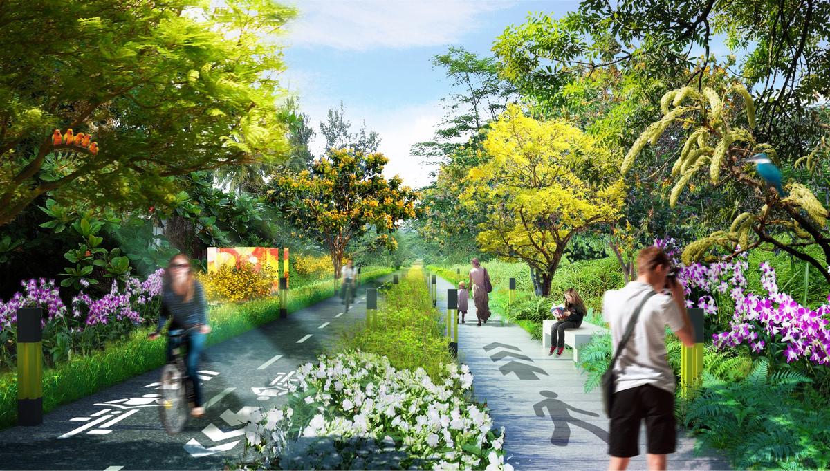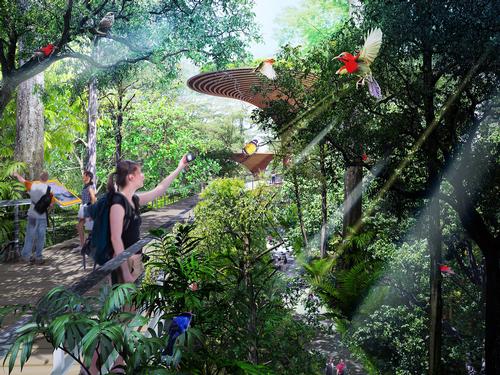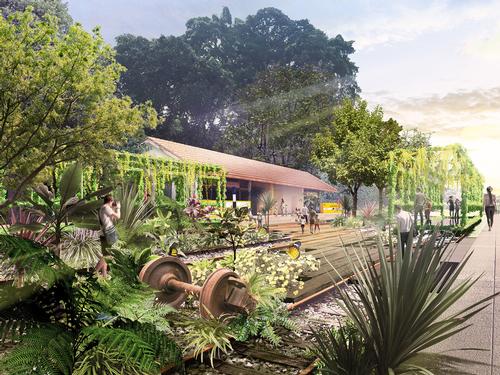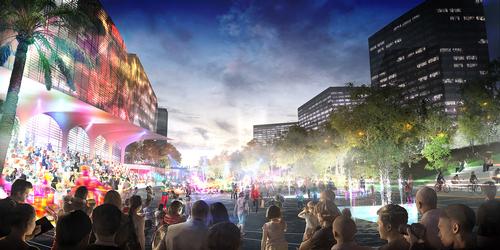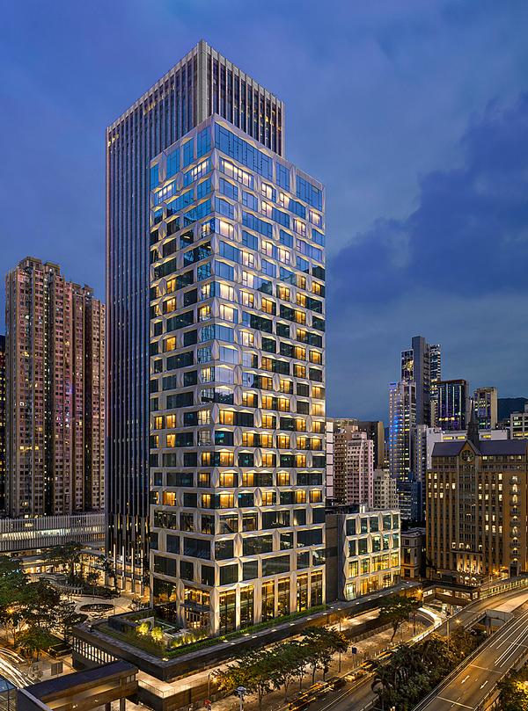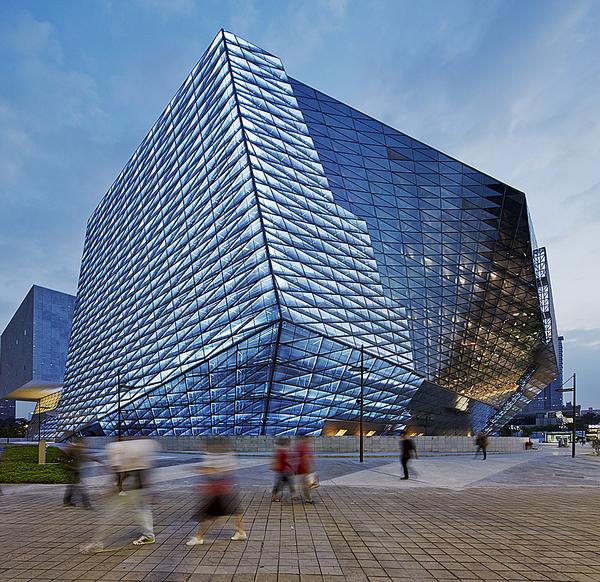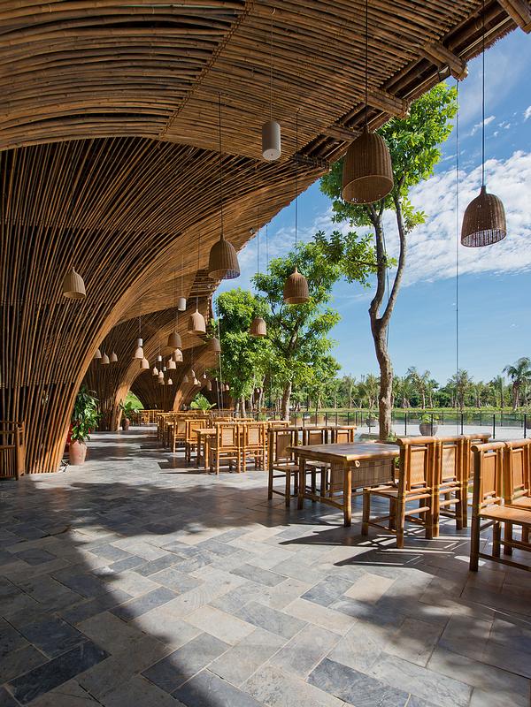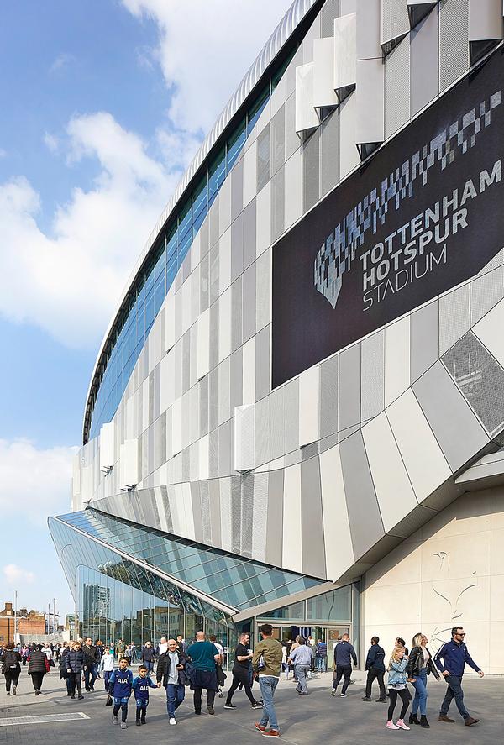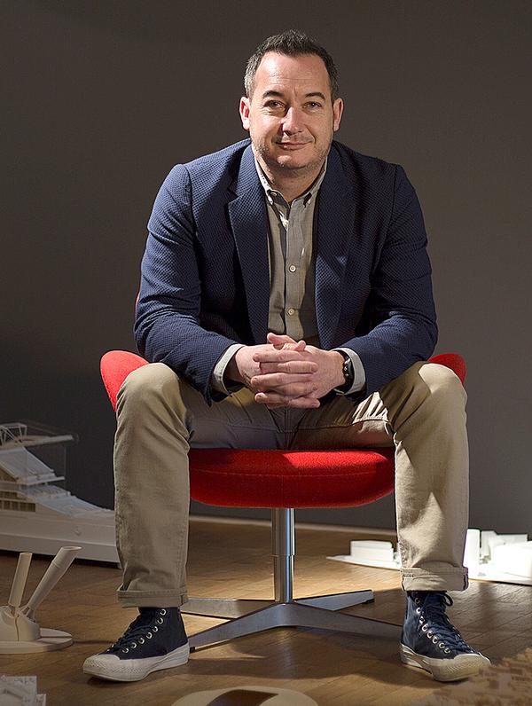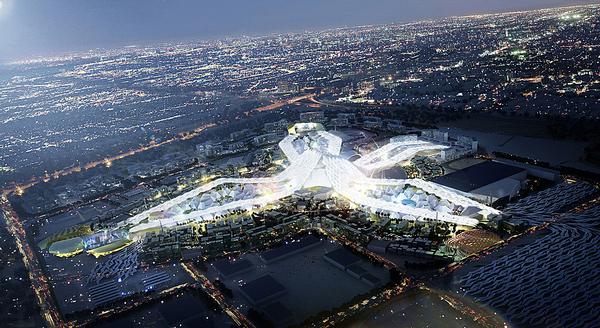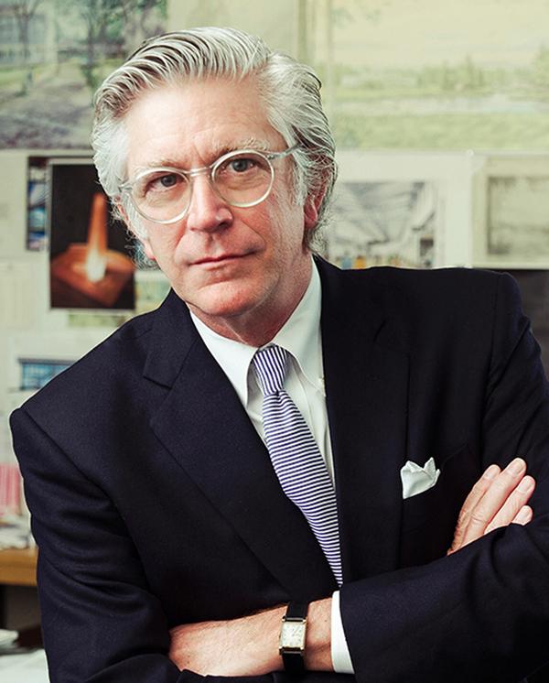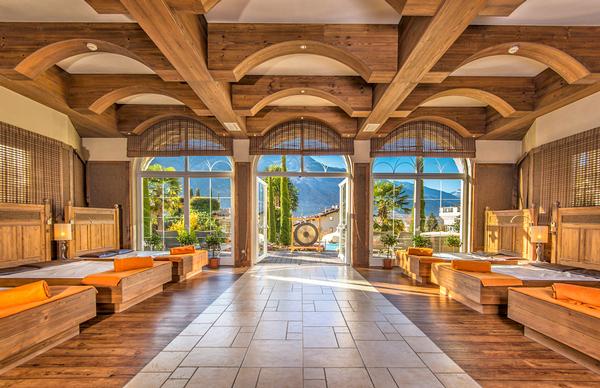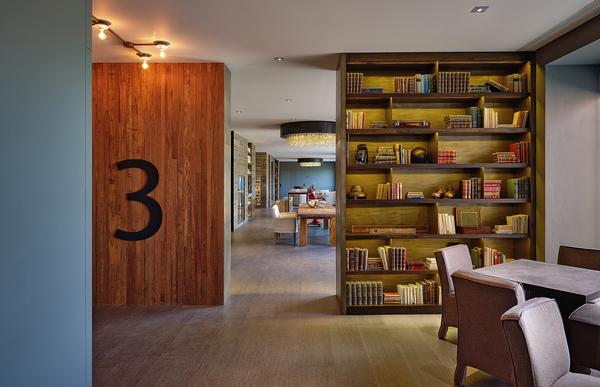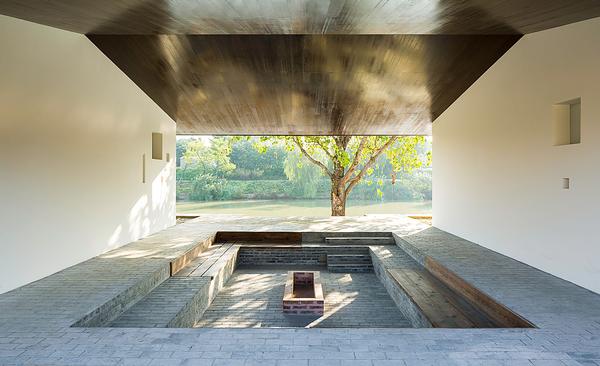Nikken Sekkei to masterplan Singapore's High Line-inspired rail corridor
A design team led by Nikken Sekkei have won an international competition to develop a feasible plan for 24km (15m) of railway track stretching the length of Singapore.
Inspired by New York’s phenomenally successful High Line – a disused railway transformed into a public greenway – Singapore’s Urban Redevelopment Authority (URA) invited international architecture studios to propose similarly innovative schemes for the city-state’s longest abandoned rail line.
Japanese architects Nikken Sekkei, working in collaboration with Tierra Design and Arup Singapore, proposed a concept called Lines of Life, featuring green areas, footpaths and bicycle paths linking communities along the route.
The studio have visualised a “seamless, inspiring, accessible, comfortable, memorable, eco-friendly and evolving space stitching the nation together” from Tanjong Pagar Railway Station in the south to Woodlands Checkpoint in the north.
Eight distinctively-themed stretches along the line will epitomise a unique character of each location. Visitors will be able to access the line from 122 access points along the route, stopping for a session of yoga, a rest in the garden or to observe the surrounding wildlife.
“We will integrate the communities touched by the rail corridor into the design itself to make a truly meaningful public asset within a broader urban context,” said the studio’s director of integrated public design, Wataru Tanaka.
“To this end we have undertaken a specifically co-ordinated team effort focusing on public design. Our clear vision has been supplemented with the knowledge and skills of our local Singapore-based team members, providing us with an execution plan for an immensely complex design task.”
Nikken Sekkei is now tasked with carrying out a feasibility study for the project, beginning with the initial 4km (2.5 mile) stretch. At the same time, a public exhibition and travelling roadshow will be co-ordinated by URA in Singapore to present and explain the design to residents.
The design competition for the project received huge interest from around the world, with 63 studios registering designs. Organisers whittled the number down to five shortlisted design teams, including West 8 and DP Architects; Grant Associates, MVRDV and Architects 61; and Turenscape International and MKPL Architects.
Singapore is not the only country taking inspiration from the High Line. South Korea has announced plans for a similar ‘Skygarden’ by Dutch architects MVRDV, James Corner Field is working on Miami’s underground Underline and the Goods Line has recently opened in Sydney.
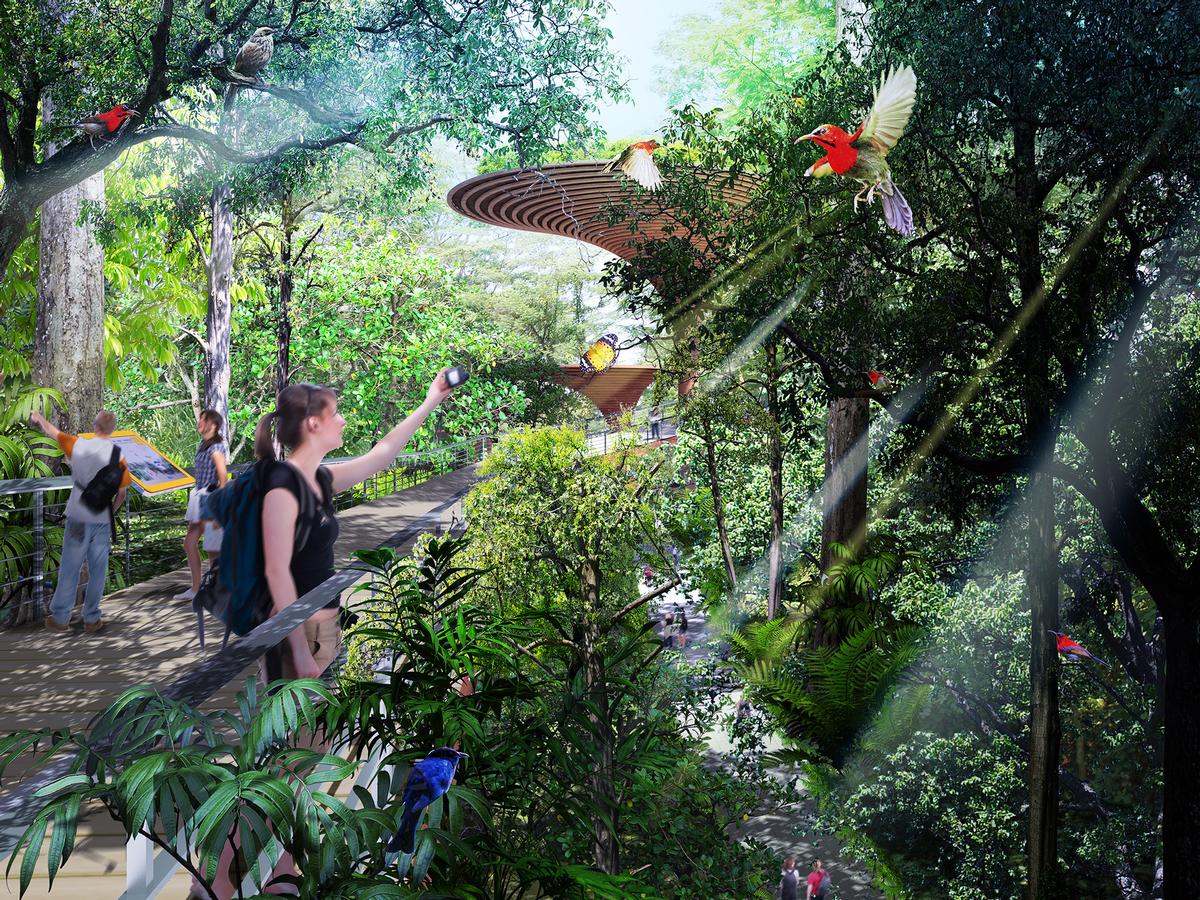
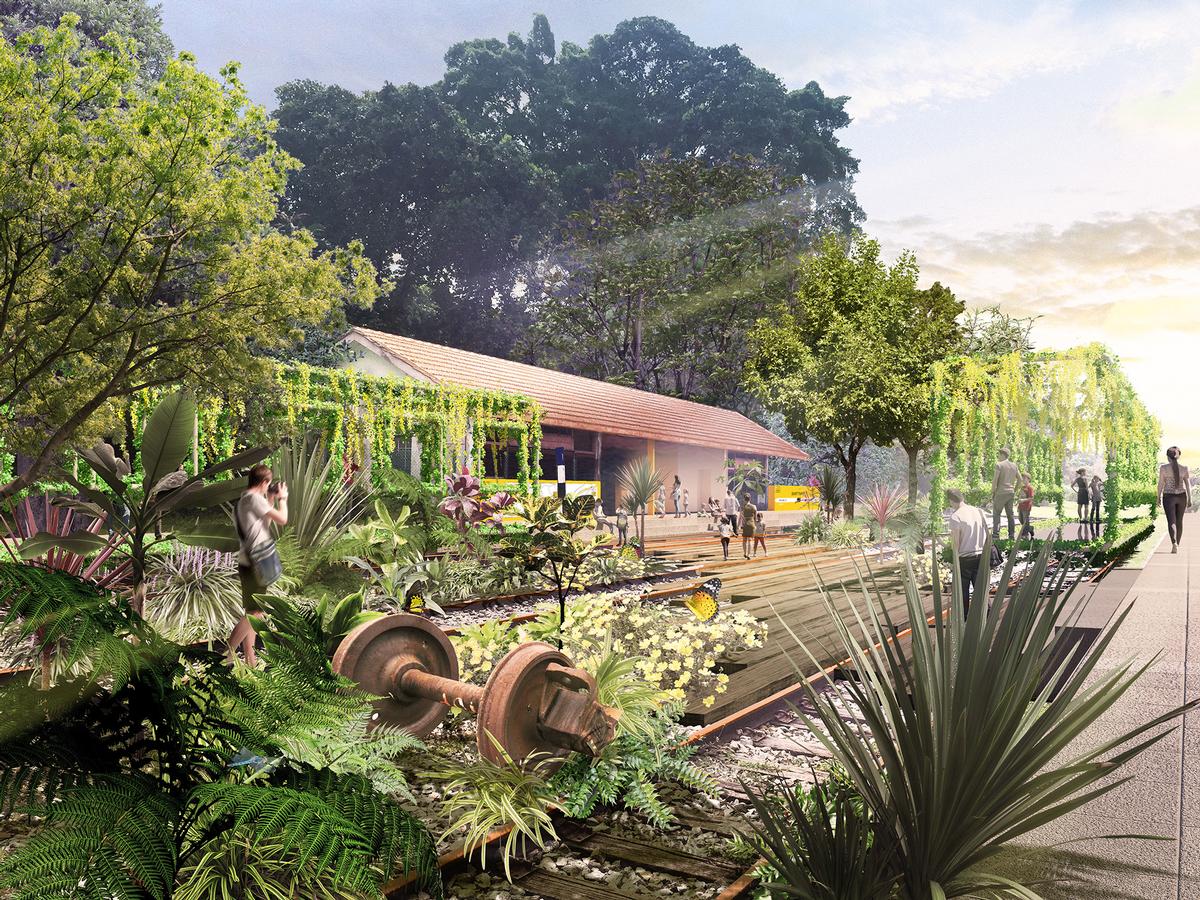
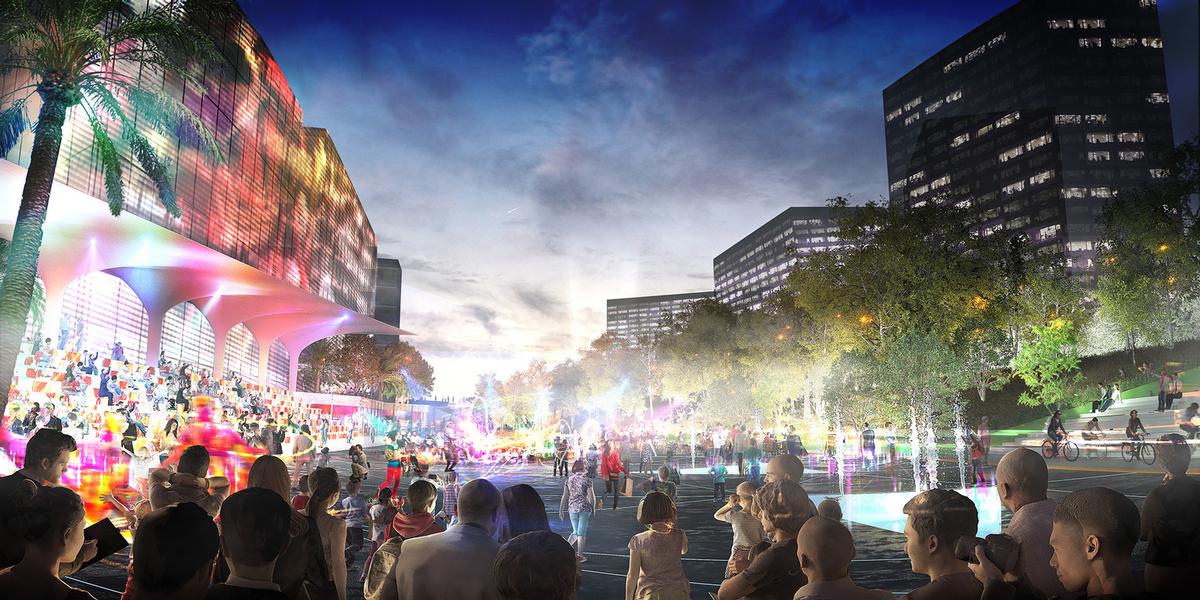
New York's underground park – The Lowline – inches closer to reality with launch of testbed the Lowline Lab
James Corner Field Operations brings to life plans for Miami’s Underline
Raad Studio-designed Lowline project to create ‘world’s first underground park’ in New York
Five teams shortlisted for Singapore's Rail Corridor redevelopment
South Korea adopts High Line approach with MVRDV's Seoul Skygarden plan
James Corner Field Operations to design Miami’s Underline
Gensler takes London’s transport future underground with active commuting concept
Phase 3 of NYC High Line project sees innovative park opened to public
Sydney’s version of the New York High Line to open this year
FEATURE: Features – The High Line
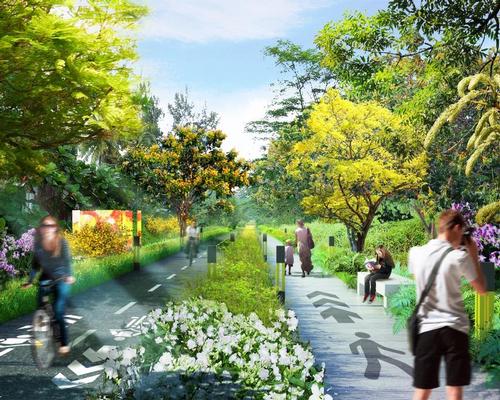

UAE’s first Dior Spa debuts in Dubai at Dorchester Collection’s newest hotel, The Lana

Europe's premier Evian Spa unveiled at Hôtel Royal in France

Clinique La Prairie unveils health resort in China after two-year project

GoCo Health Innovation City in Sweden plans to lead the world in delivering wellness and new science

Four Seasons announces luxury wellness resort and residences at Amaala

Aman sister brand Janu debuts in Tokyo with four-floor urban wellness retreat

€38m geothermal spa and leisure centre to revitalise Croatian city of Bjelovar

Two Santani eco-friendly wellness resorts coming to Oman, partnered with Omran Group

Kerzner shows confidence in its Siro wellness hotel concept, revealing plans to open 100

Ritz-Carlton, Portland unveils skyline spa inspired by unfolding petals of a rose

Rogers Stirk Harbour & Partners are just one of the names behind The Emory hotel London and Surrenne private members club

Peninsula Hot Springs unveils AUS$11.7m sister site in Australian outback

IWBI creates WELL for residential programme to inspire healthy living environments

Conrad Orlando unveils water-inspired spa oasis amid billion-dollar Evermore Resort complex

Studio A+ realises striking urban hot springs retreat in China's Shanxi Province

Populous reveals plans for major e-sports arena in Saudi Arabia

Wake The Tiger launches new 1,000sq m expansion

Othership CEO envisions its urban bathhouses in every city in North America

Merlin teams up with Hasbro and Lego to create Peppa Pig experiences

SHA Wellness unveils highly-anticipated Mexico outpost

One&Only One Za’abeel opens in Dubai featuring striking design by Nikken Sekkei

Luxury spa hotel, Calcot Manor, creates new Grain Store health club

'World's largest' indoor ski centre by 10 Design slated to open in 2025

Murrayshall Country Estate awarded planning permission for multi-million-pound spa and leisure centre

Aman's Janu hotel by Pelli Clarke & Partners will have 4,000sq m of wellness space

Therme Group confirms Incheon Golden Harbor location for South Korean wellbeing resort

Universal Studios eyes the UK for first European resort

King of Bhutan unveils masterplan for Mindfulness City, designed by BIG, Arup and Cistri

Rural locations are the next frontier for expansion for the health club sector

Tonik Associates designs new suburban model for high-end Third Space health and wellness club
Tom Walker explores the story behind Tottenham Hotspur’s groundbreaking new football stadium



