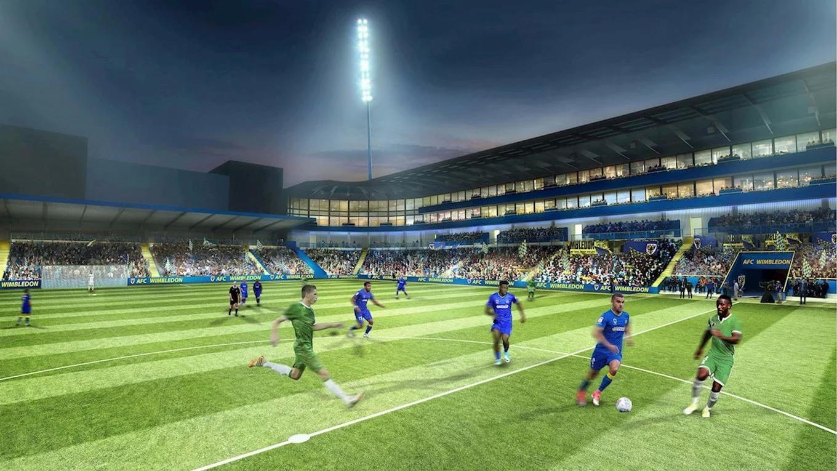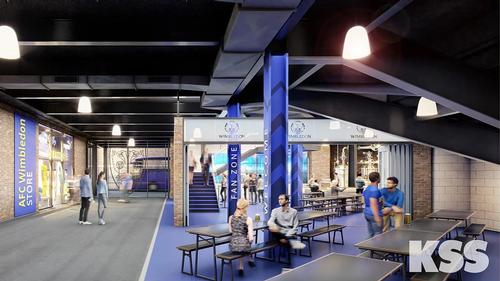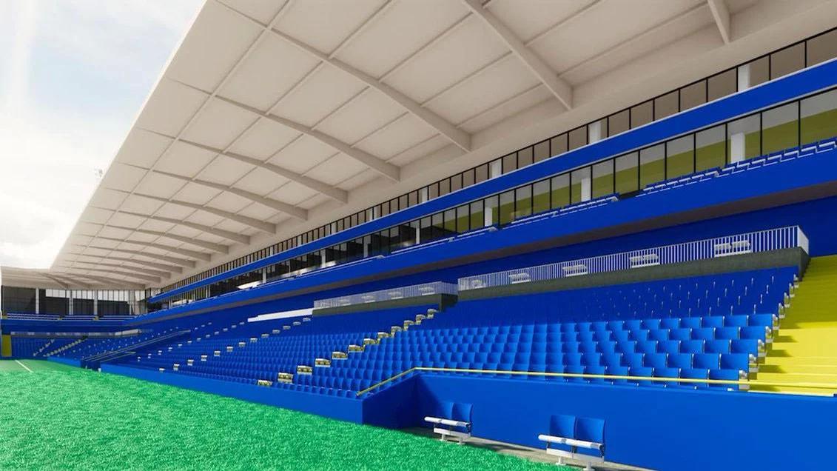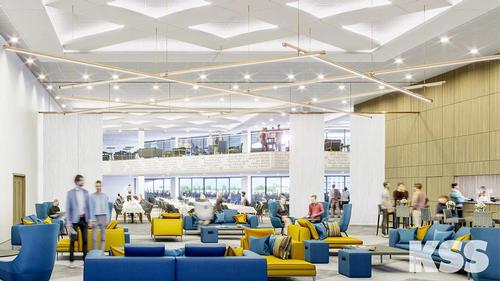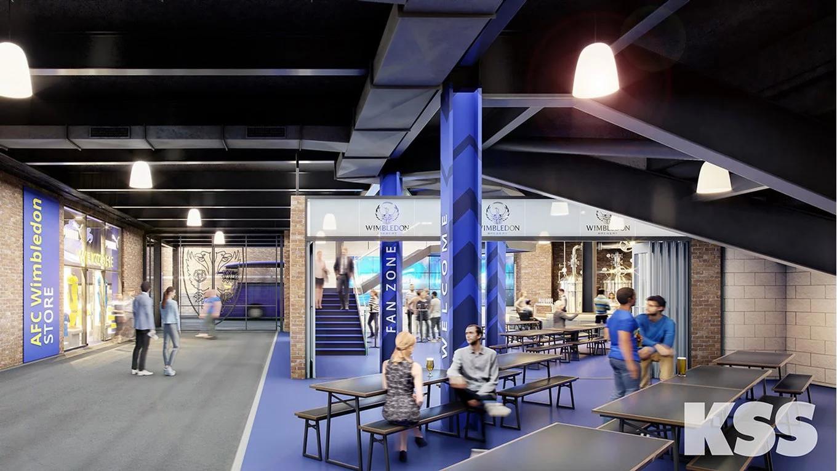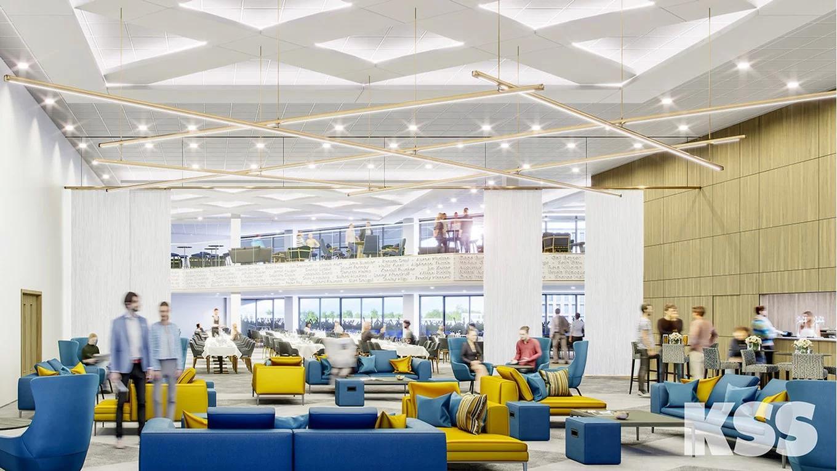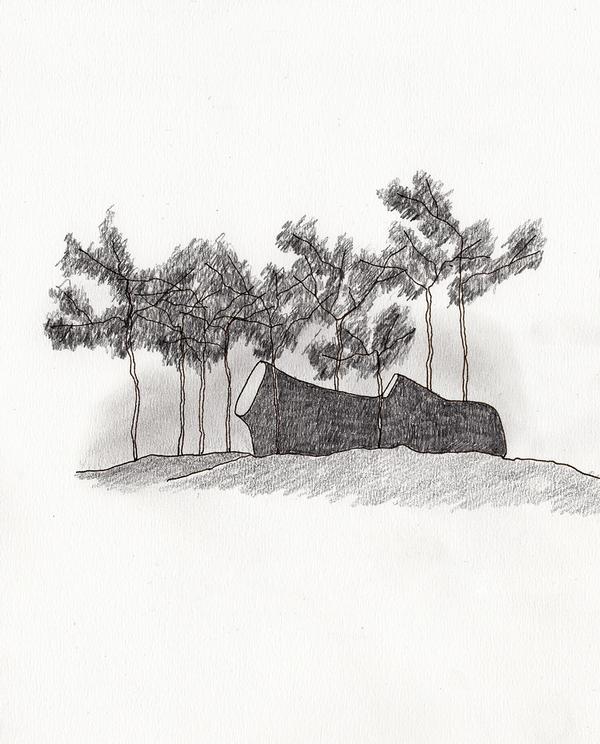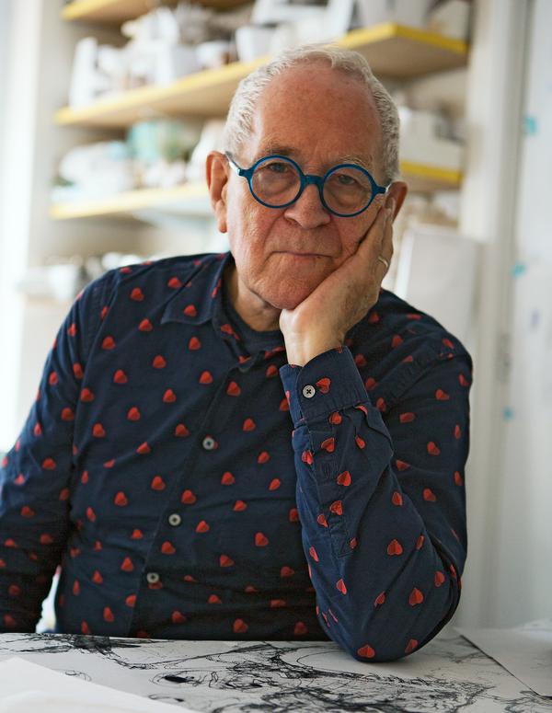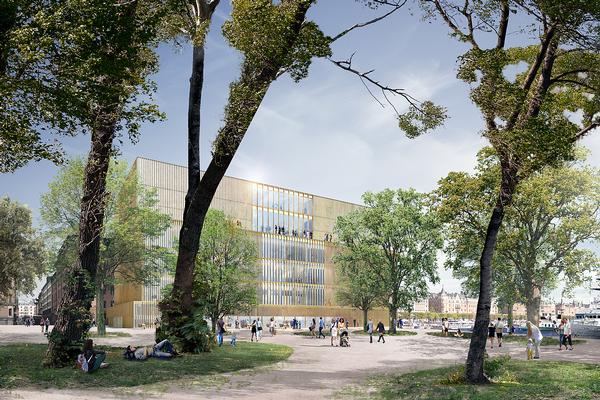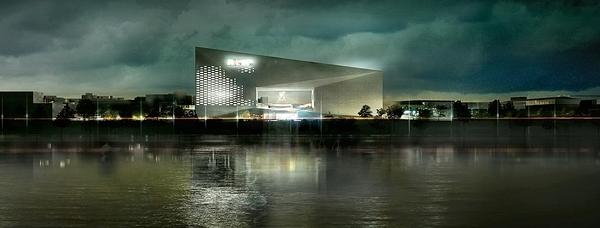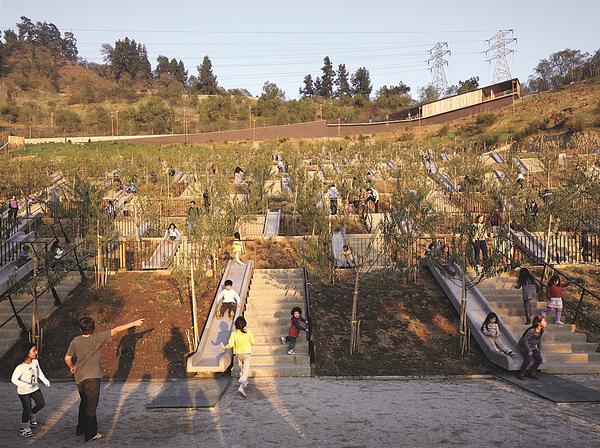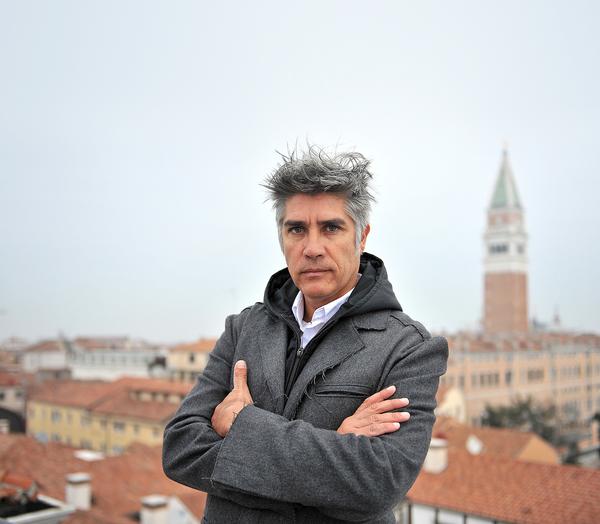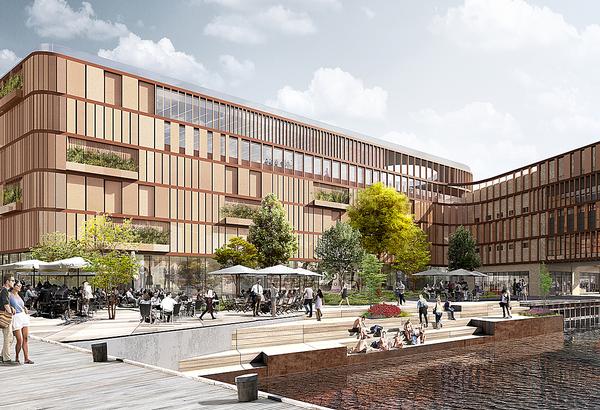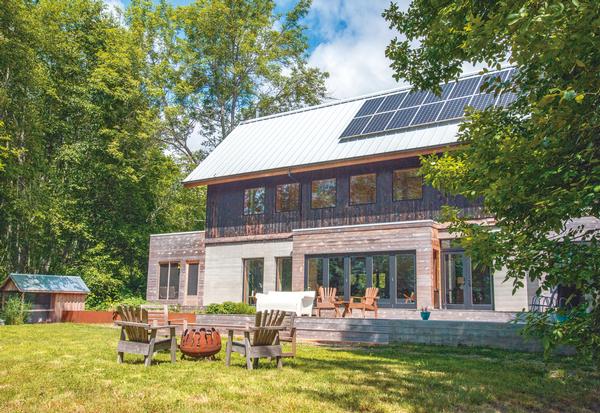New visuals revealed for KSS-designed AFC Wimbledon stadium
Football League club AFC Wimbledon has revealed detailed design visuals for its new £30m Plough Lane stadium in south London.
The images show that the stadium – designed by KSS Group – will feature a main West Stand with three tiers, dominated by 12 glass-fronted executive boxes.
The two opposite corners will be unconnected, but due to the venue's flexible design, they can, in the future, be joined to create a bowl structure.
Other features include a pub and fan zone, a club museum and club shop.
There will also be hospitality and dining facilities able to seat up to 800 guests.
The stadium is set to open in time for the 2020-2021 season and will at first have a capacity of 9,000. The flexible design allows this to be expanded to hold 20,000 at an estimated additional cost of between £25m to £30m.
The KSS Group's designs will be brought to life by the main contractor Buckingham Group Contracting.
The stadium project was given the green light in 2017 by Merton Council and the Plough Lane site is seen as the historical home of the club.
The original Wimbledon Football Club had to leave Plough Lane in 1991 after the Taylor Report – undertaken in the wake of the 1989 Hillsborough tragedy – meant top-flight sides had to play in all-seater stadiums.
The club eventually relocated to Milton Keynes and changed its names to Milton Keynes Dons FC.
AFC Wimbledon was founded in 2002 in the wake of the relocation by supporters of the former Wimbledon FC.
Wimbledon KSS Buckingham Group footballAFC Wimbledon facing stadium delay
AFC Wimbledon get green light to build new Plough Lane stadium
Mayor gives AFC Wimbledon a clear path to new stadium
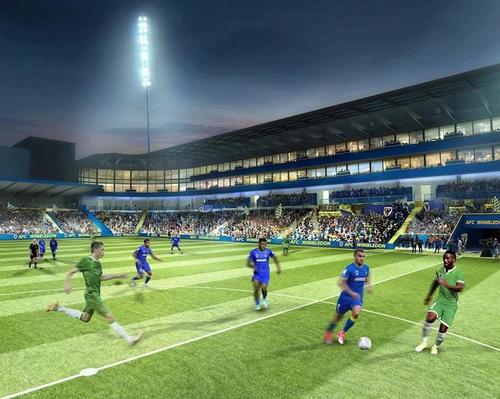

Europe's premier Evian Spa unveiled at Hôtel Royal in France

Clinique La Prairie unveils health resort in China after two-year project

GoCo Health Innovation City in Sweden plans to lead the world in delivering wellness and new science

Four Seasons announces luxury wellness resort and residences at Amaala

Aman sister brand Janu debuts in Tokyo with four-floor urban wellness retreat

€38m geothermal spa and leisure centre to revitalise Croatian city of Bjelovar

Two Santani eco-friendly wellness resorts coming to Oman, partnered with Omran Group

Kerzner shows confidence in its Siro wellness hotel concept, revealing plans to open 100

Ritz-Carlton, Portland unveils skyline spa inspired by unfolding petals of a rose

Rogers Stirk Harbour & Partners are just one of the names behind The Emory hotel London and Surrenne private members club

Peninsula Hot Springs unveils AUS$11.7m sister site in Australian outback

IWBI creates WELL for residential programme to inspire healthy living environments

Conrad Orlando unveils water-inspired spa oasis amid billion-dollar Evermore Resort complex

Studio A+ realises striking urban hot springs retreat in China's Shanxi Province

Populous reveals plans for major e-sports arena in Saudi Arabia

Wake The Tiger launches new 1,000sq m expansion

Othership CEO envisions its urban bathhouses in every city in North America

Merlin teams up with Hasbro and Lego to create Peppa Pig experiences

SHA Wellness unveils highly-anticipated Mexico outpost

One&Only One Za’abeel opens in Dubai featuring striking design by Nikken Sekkei

Luxury spa hotel, Calcot Manor, creates new Grain Store health club

'World's largest' indoor ski centre by 10 Design slated to open in 2025

Murrayshall Country Estate awarded planning permission for multi-million-pound spa and leisure centre

Aman's Janu hotel by Pelli Clarke & Partners will have 4,000sq m of wellness space

Therme Group confirms Incheon Golden Harbor location for South Korean wellbeing resort

Universal Studios eyes the UK for first European resort

King of Bhutan unveils masterplan for Mindfulness City, designed by BIG, Arup and Cistri

Rural locations are the next frontier for expansion for the health club sector

Tonik Associates designs new suburban model for high-end Third Space health and wellness club




