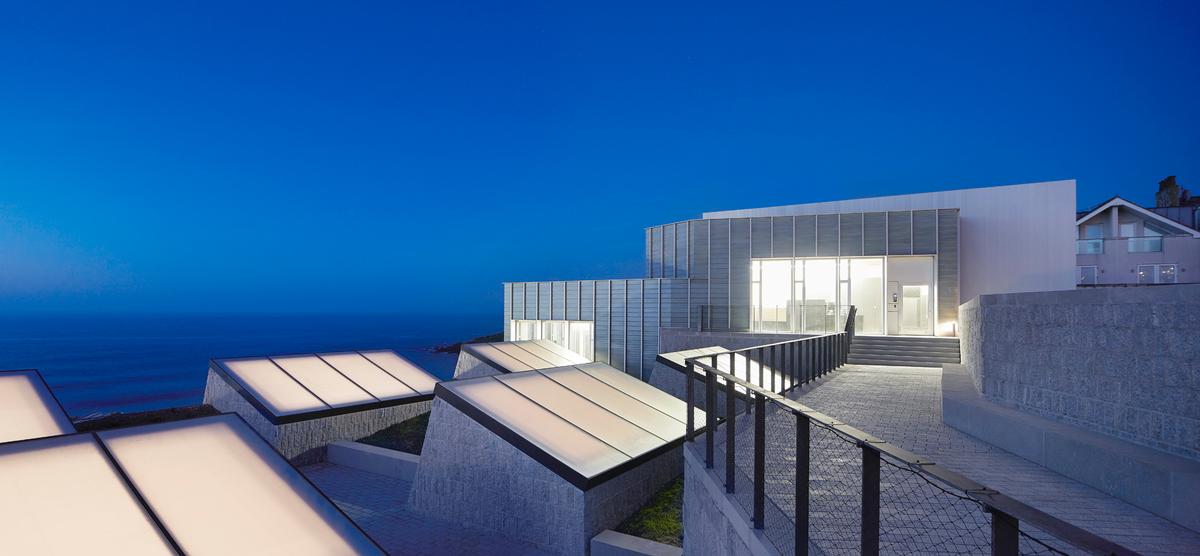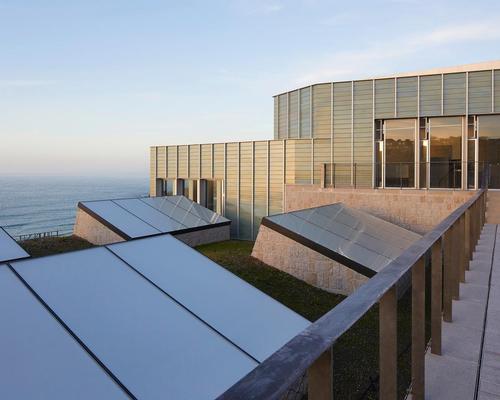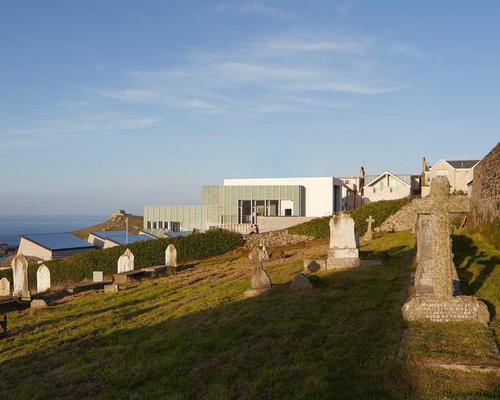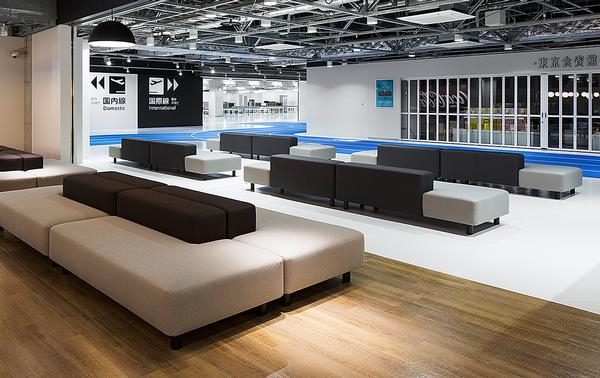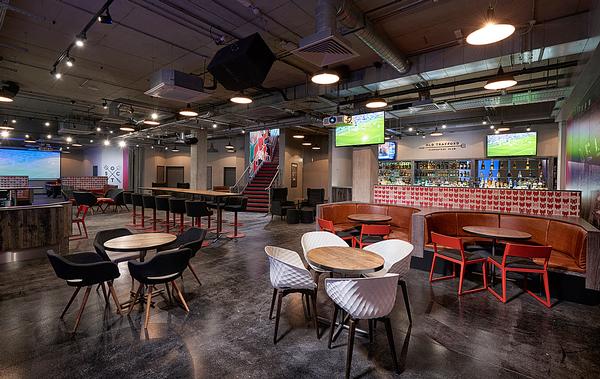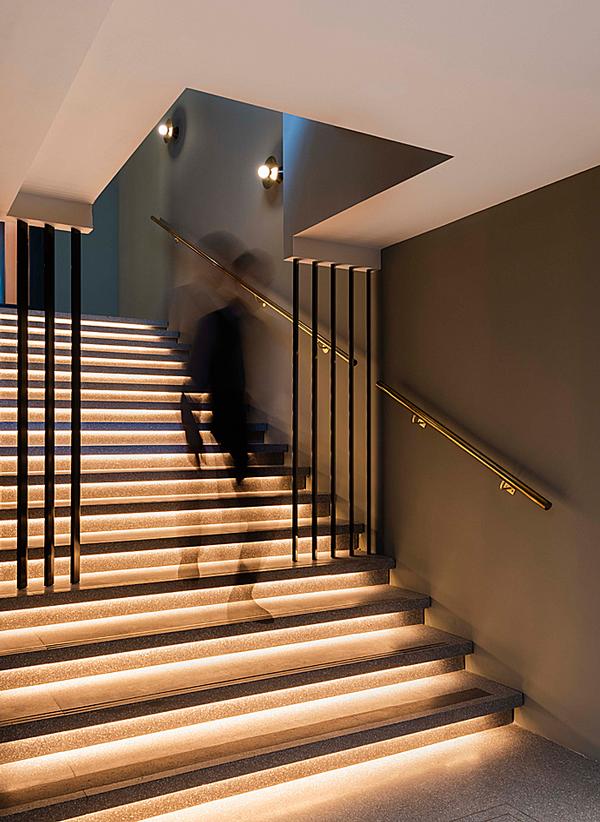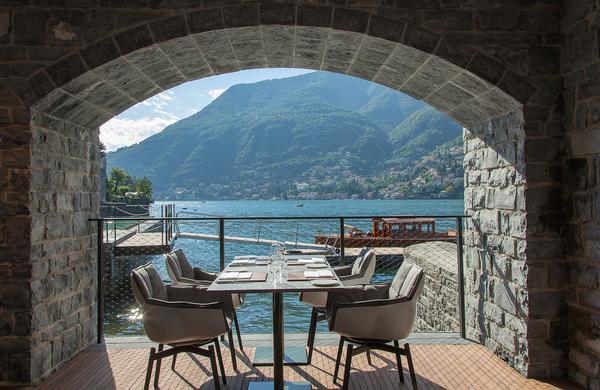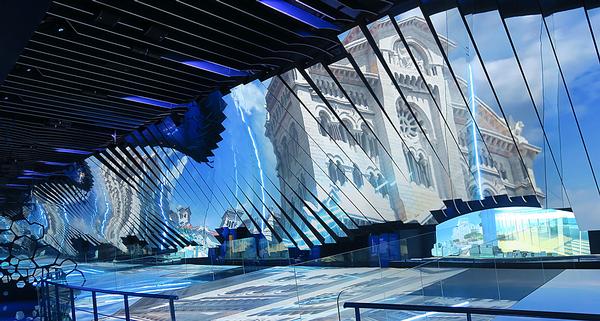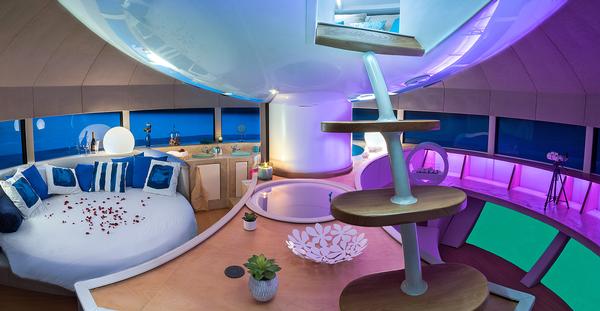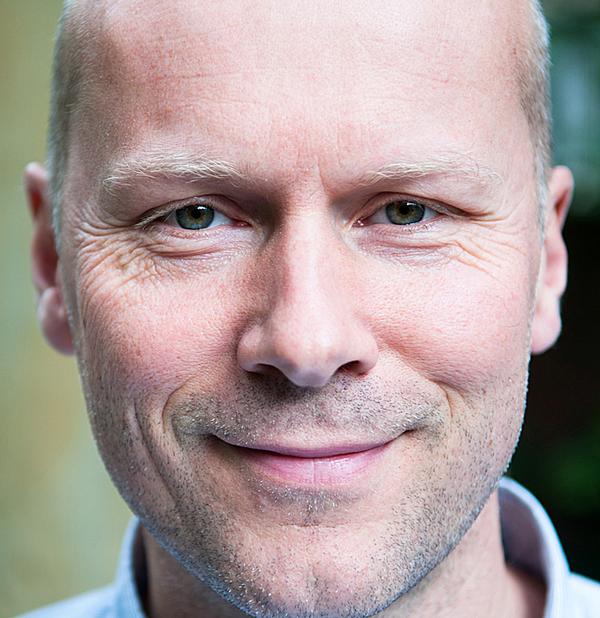New Tate St Ives in the running for 2018 Stirling Prize
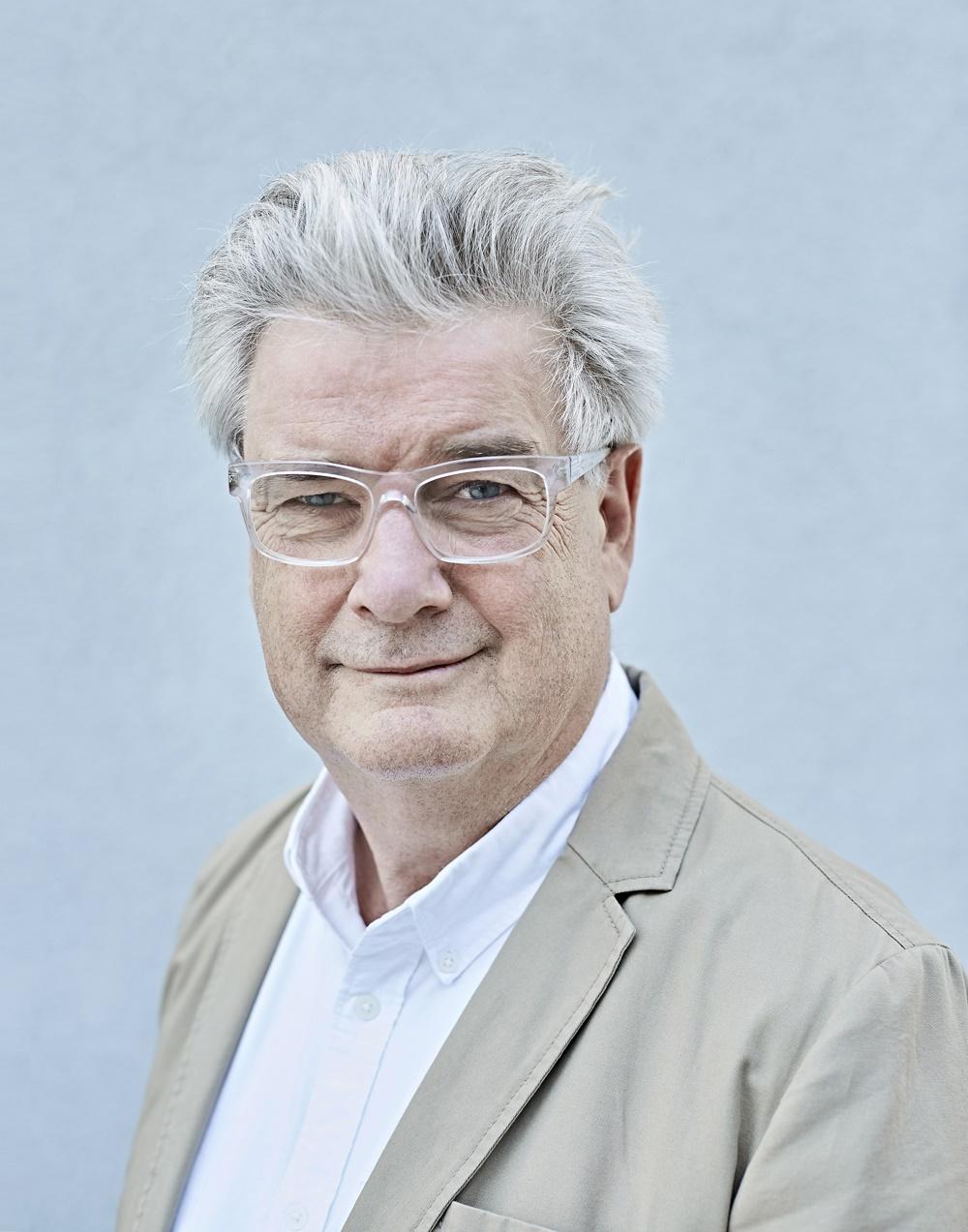
– Ben Derbyshire, RIBA president
Tate St Ives is the only leisure building to find its way onto the shortlist for the 2018 RIBA Stirling Prize for the UK’s best new building.
The Cornish museum – designed by Jamie Fobert Architects with Evans & Shalev – is one of the six projects today (19 July) revealed to be in the running for the prestigious prize. The other nominees include student housing, an office building, a cemetery, a lecture theatre and a nursery school.
The £20m (US$26m, €22.3m) cliffside extension of the Tate St. Ives – which opened in October 2017 and has since received the 2018 Museum of the Year prize – doubled the gallery’s exhibition space, with the aim of better accommodating the 250,000 annual visitors to the attraction. The new building sits beside the original gallery, in a space carved out of the side of the hill, illuminated from above by six large skylights.
The Stirling Prize is awarded to the architect of the building thought to be the most significant of the year for the evolution of architecture and the built environment. Criteria include “design vision, innovation and originality, capacity to stimulate engage and delight occupants and visitors, accessibility and sustainability, how fit the building is for its purpose and the level of client satisfaction.”
Previous leisure winners include Hastings Pier by dRMM Architects (2017), Newport Street Gallery by Caruso St John (2016), and Liverpool Everyman Theatre by Haworth Tompkins (2014).
The 2018 Prize will be announced on Wednesday 10 October 2018.
Speaking about the 2018 shortlist, RIBA president Ben Derbyshire said: “Each of the projects shows the power and payback of investing in quality architecture, illustrating perfectly how well-designed buildings are worth every penny and can exceed the expectations of the community they serve.”
• Bloomberg, London by Foster + Partners
“A highly-innovative new workplace in the City of London, commissioned by an ambitious civic-minded client, which pushes architecture’s boundaries and seeks to enhance the neighbouring public realm.”
• Bushey Cemetery, Hertfordshire by Waugh Thistleton Architects
“An extraordinary spiritual building formed of natural rammed earth walls, oak and rusted steel, with the beliefs and customs of the Jewish faith at its heart.”
• Chadwick Hall, University of Roehampton, London by Henley Halebrown
“Three new, intelligent buildings which surround the Grade II-listed Georgian Downshire House and provide high-quality student housing for Roehampton University, built on a modest budget.”
• New Tate St Ives, Cornwall by Jamie Fobert Architects with Evans & Shalev
“An ingenious reconfiguration and extension of the Postmodern art gallery which doubles the exhibition space, creates a new public walkway connecting the town to the beach and helps St. Ives attract a growing number of international visitors.”
• Storey's Field Centre and Eddington Nursery, Cambridge by MUMA
“A breath-taking building, commissioned by the University, for the new community of North-West Cambridge. Inspired by the college cloisters and courts of the City, this project has a sustainability agenda at its core.”
• The Sultan Nazrin Shah Centre, Worcester College, Oxford by Niall McLaughlin Architects
“A floating auditorium crafted from classic Oxford stone and natural oak to blend exquisitely into the established landscape of Worcester College.”
“The extended gestation of the reconfiguration and extension of the Tate St Ives has resulted in a building with more than twice as much gallery space which resolves the functional challenges of the original building, increases the car parking provision at the top of the site and creates an enhanced public route from top to bottom of the site. The visible manifestation of the new building is minimal and modest, underplaying its impact on the interior experience for visitors and staff.
“Externally the most prominent feature is the faience clad loading bay – visible from Porthmeor Beach, the subtle greenish-grey ceramic turret sits quietly between Evans and Shalev’s original building and the housing adjacent. The gallery extension has been carved out of the hillside, connecting seamlessly to the existing galleries; the top lit space is capped by deep, in situ beams which create a rhythm and character very different in character to the 1990s spaces.
“From the loading bay, soaring etched-glass doors give access to a huge goods lift which connects all floors (also providing enhanced disabled access to the gallery) – provision of a new picture store and workshop also enhances functionality. A winding in-situ staff stair with lacquered steel handrail celebrates simplicity whist also connecting a new, upper-level staff entrance to offices, meeting room and staff amenity which enjoy stunning seaward views. The granite and glass gallery roof lights emerge into a public landscape of granite paving and planting which echoes the nearby cliff tops.
“The evolution of this iconic south west attraction has overcome huge challenges, navigating vociferous local stakeholders and significant site constraints. By architectural ingenuity, a building has been delivered where there appeared to be no site available, with minimal intrusion on an already crowded horizon. It has created an intriguing new public landscape and pedestrian connection from hilltop to beach and, with subtle reordering of the original gallery, it achieves a seamless environment to in which to enjoy art.”
Contractor: BAM
Structural Engineers: Price & Myers
Environmental / M&E Engineers: Max Fordham
Landscape Architects: Jamie Fobert Architects with Rathbone Partnership
Quantity Surveyor / Cost Consultant: Currie & Brown
Project Management: Currie & Brown
Lighting Design: Max Fordham
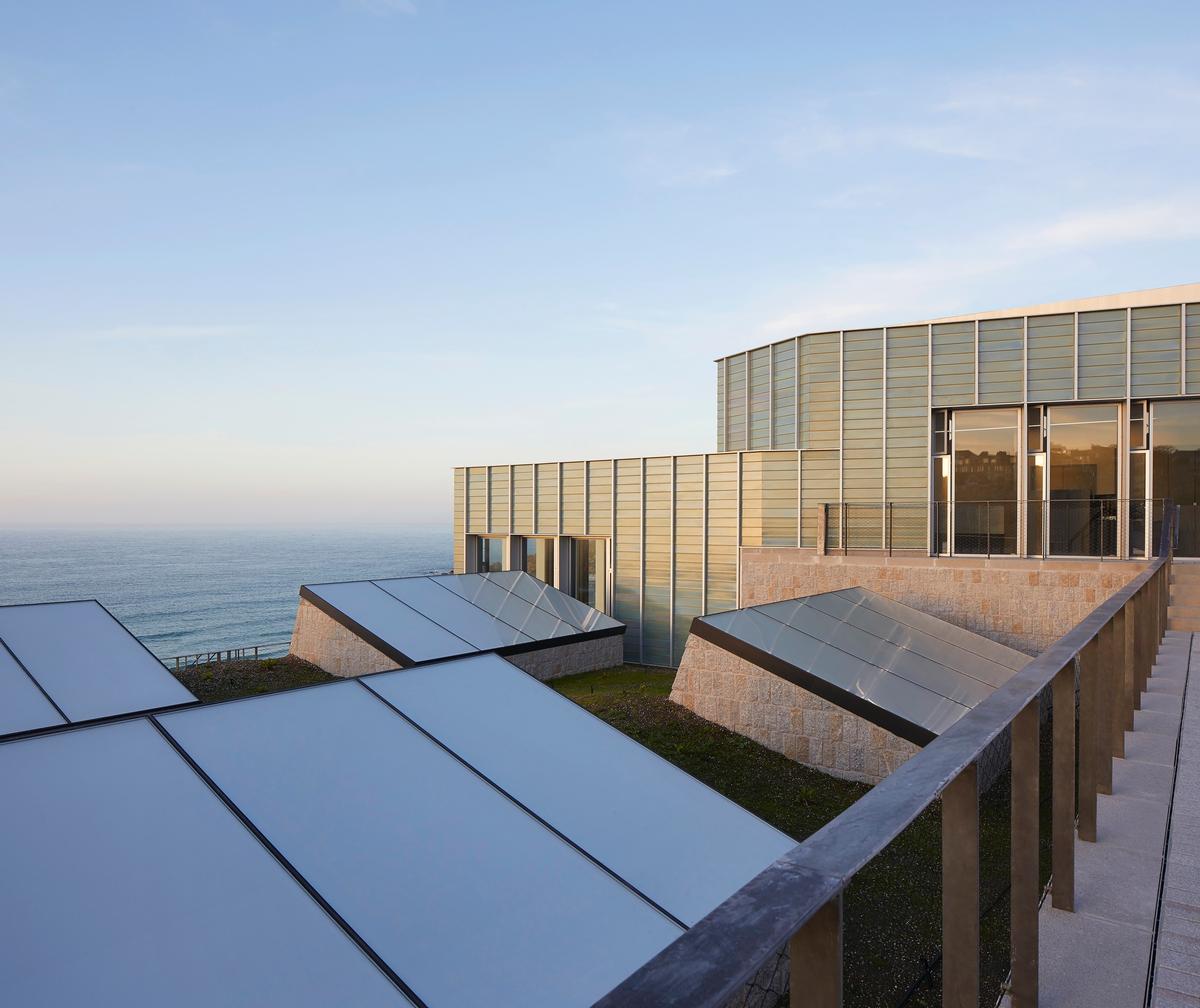

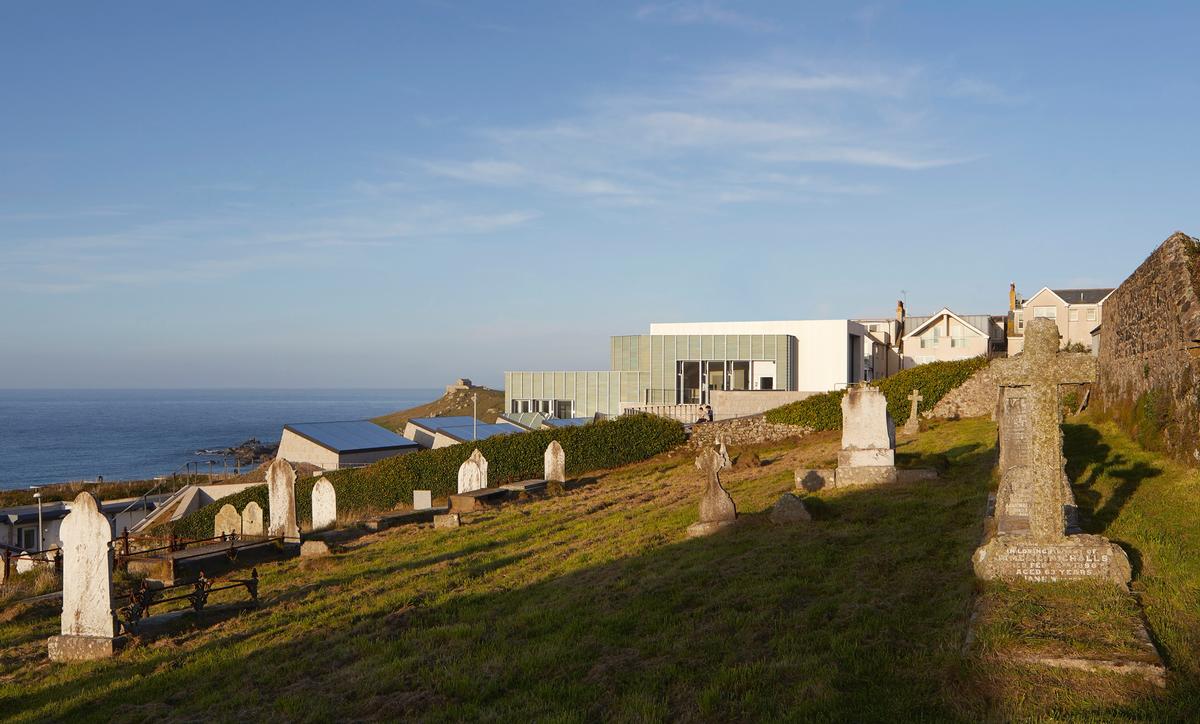
Tate St Ives wins Art Fund's Museum of the Year prize for 2018
Cornwall’s Tate St Ives re-opens as £20m renewal project comes to fruition
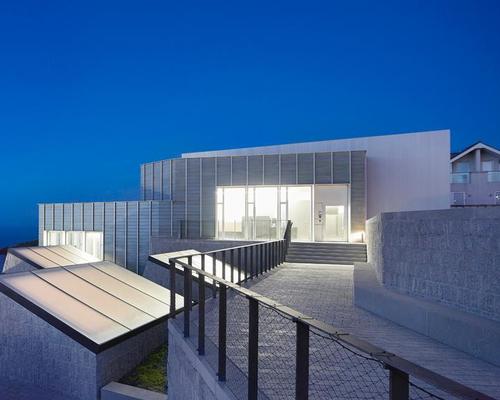

Europe's premier Evian Spa unveiled at Hôtel Royal in France

Clinique La Prairie unveils health resort in China after two-year project

GoCo Health Innovation City in Sweden plans to lead the world in delivering wellness and new science

Four Seasons announces luxury wellness resort and residences at Amaala

Aman sister brand Janu debuts in Tokyo with four-floor urban wellness retreat

€38m geothermal spa and leisure centre to revitalise Croatian city of Bjelovar

Two Santani eco-friendly wellness resorts coming to Oman, partnered with Omran Group

Kerzner shows confidence in its Siro wellness hotel concept, revealing plans to open 100

Ritz-Carlton, Portland unveils skyline spa inspired by unfolding petals of a rose

Rogers Stirk Harbour & Partners are just one of the names behind The Emory hotel London and Surrenne private members club

Peninsula Hot Springs unveils AUS$11.7m sister site in Australian outback

IWBI creates WELL for residential programme to inspire healthy living environments

Conrad Orlando unveils water-inspired spa oasis amid billion-dollar Evermore Resort complex

Studio A+ realises striking urban hot springs retreat in China's Shanxi Province

Populous reveals plans for major e-sports arena in Saudi Arabia

Wake The Tiger launches new 1,000sq m expansion

Othership CEO envisions its urban bathhouses in every city in North America

Merlin teams up with Hasbro and Lego to create Peppa Pig experiences

SHA Wellness unveils highly-anticipated Mexico outpost

One&Only One Za’abeel opens in Dubai featuring striking design by Nikken Sekkei

Luxury spa hotel, Calcot Manor, creates new Grain Store health club

'World's largest' indoor ski centre by 10 Design slated to open in 2025

Murrayshall Country Estate awarded planning permission for multi-million-pound spa and leisure centre

Aman's Janu hotel by Pelli Clarke & Partners will have 4,000sq m of wellness space

Therme Group confirms Incheon Golden Harbor location for South Korean wellbeing resort

Universal Studios eyes the UK for first European resort

King of Bhutan unveils masterplan for Mindfulness City, designed by BIG, Arup and Cistri

Rural locations are the next frontier for expansion for the health club sector

Tonik Associates designs new suburban model for high-end Third Space health and wellness club

Aman sister brand Janu launching in Tokyo in 2024 with design by Denniston's Jean-Michel Gathy
From climate change to resource scarcity, Exploration Architecture uses biomimicry to address some of the world’s major challenges. Its founder tells us how



