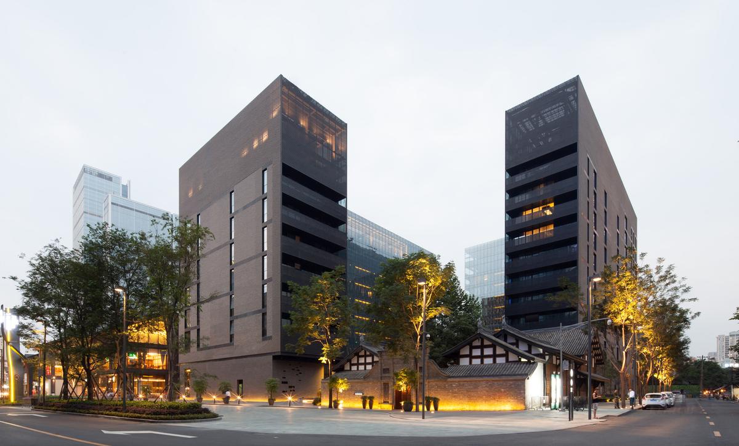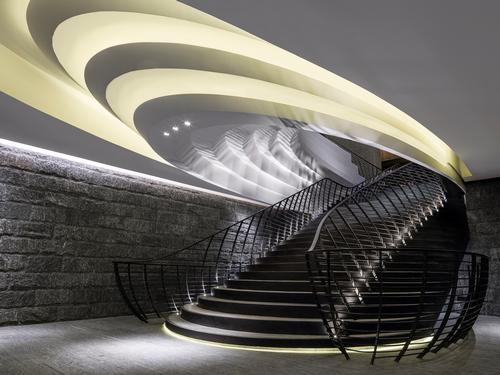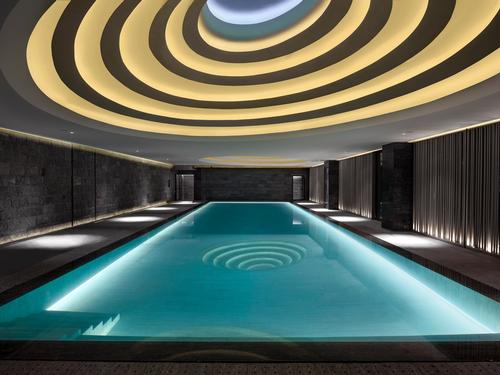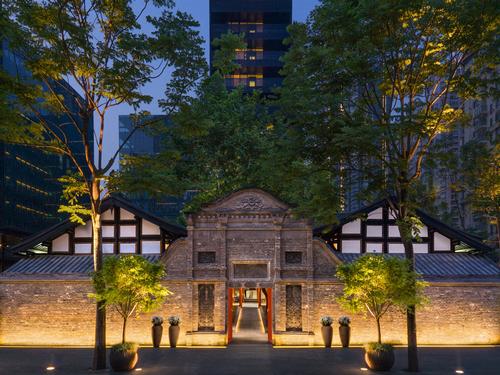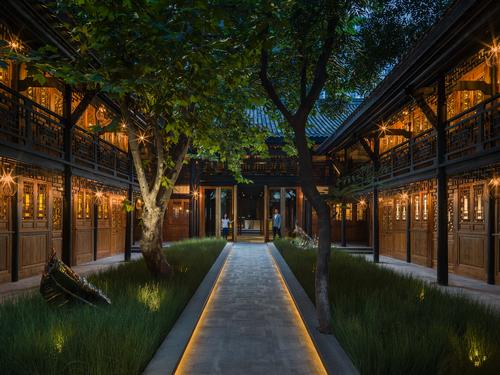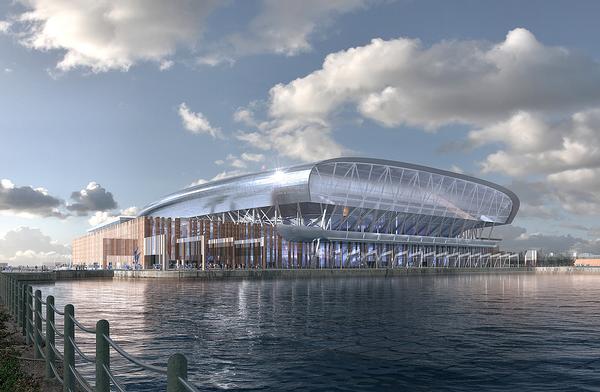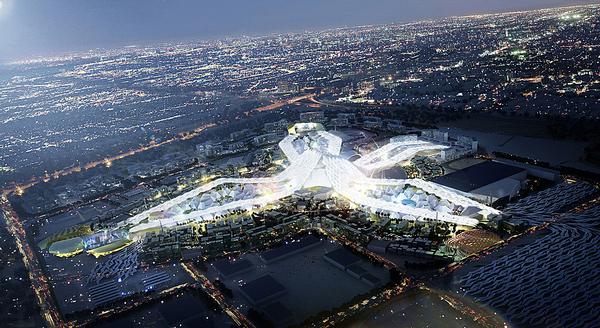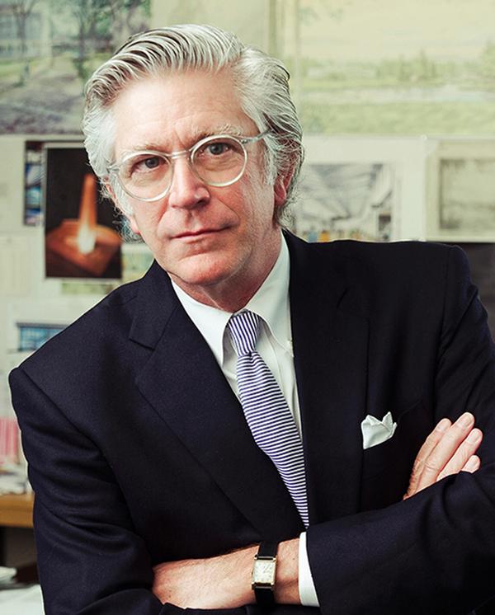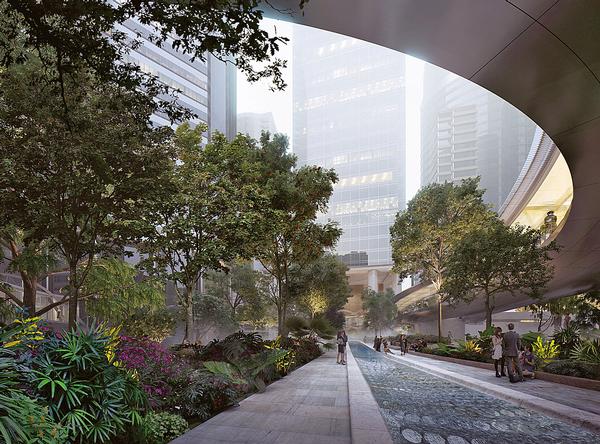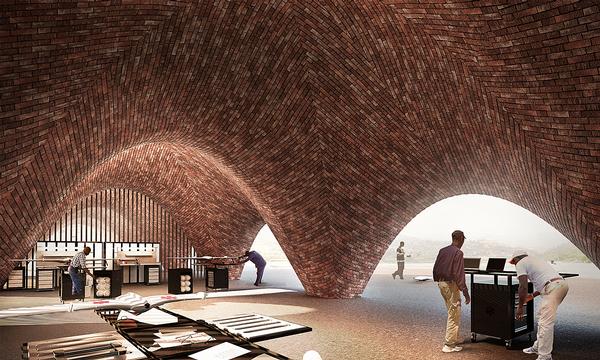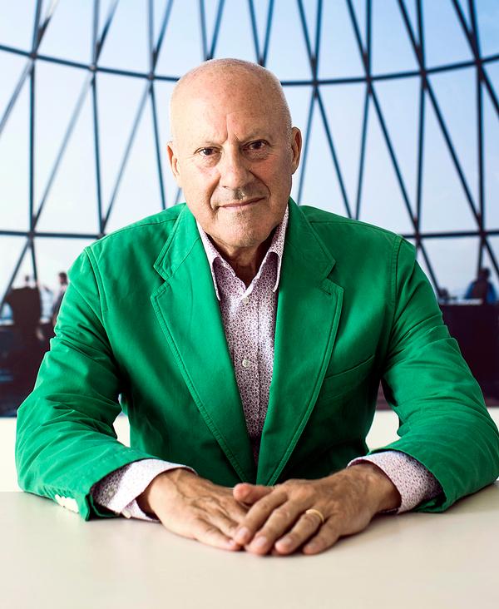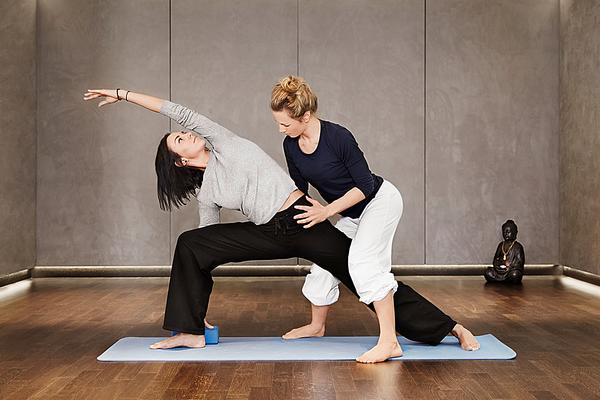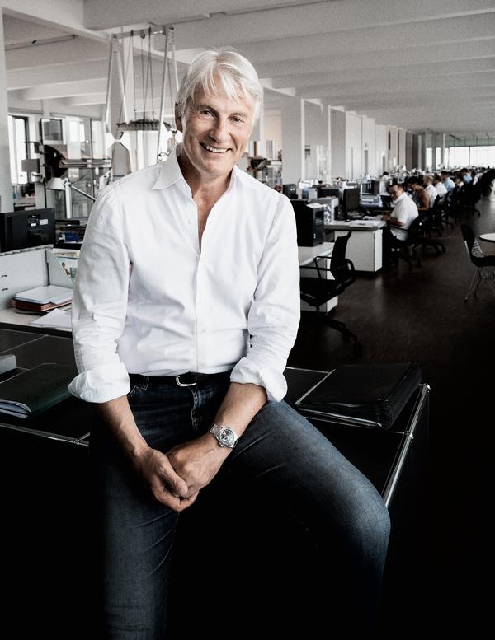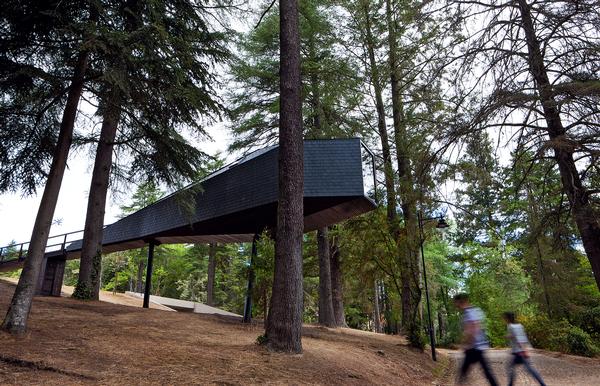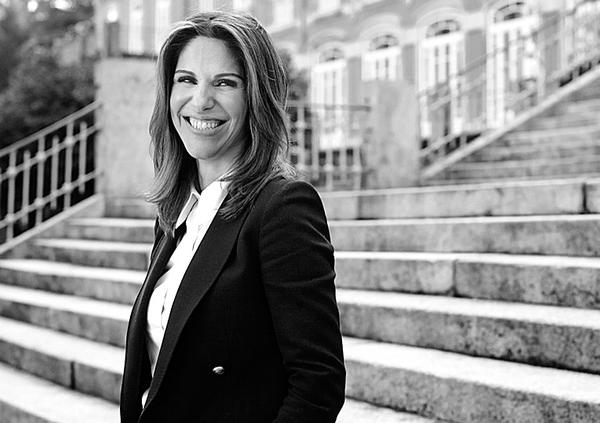Make Architects designs Chinese hotel complex in restored monastery
Make Architects have unveiled images of the new Temple House hotel in Chengdu, China, which is sited in a restored monastery.
This is the third in operator Swire’s House Collective portfolio, following The Opposite House in Beijing and The Upper House in Hong Kong. Located in the heart of Chengdu within the Sino-Ocean Taikoo Li Chengdu, the project was jointly developed by Sino-Ocean Land and Swire Properties.
The hotel includes 100 bedrooms and 42 adjoined serviced apartments, and forms part of the government’s conservation project to preserve the heritage buildings surrounding the 1,000-year-old Daci Temple.
The three-dimensional woven façade combines modern design with the traditional Chengdu architectural elements of timber, brick and step stones, the company said. Bamboo trees frame the hotel’s entrance, which is set in a restored hundred-year-old Chinese courtyard building.
Swire said The Temple House is an “understated luxury experience,” designed to evoke the modest houses provided for scholars who came from all over the world to study at the temple. Creating a welcoming, “local” quality was key to the design concept.
“The design was not a linear process,” said Katy Ghahremani, Make partner and lead architect on the project. “It was an iterative dialogue with Swire Hotels, which made the process more interesting. We could look at the design holistically, and this created a really dynamic relationship between the design of the hotel’s external and internal spaces.”
The hotel has a typical Siheyuan, or ‘courtyard house’ design, with a sequence of courtyard gardens bordered by two L-plan medium-rise buildings that house the hotel rooms and apartments. A Qing Dynasty heritage building is the anchor and entrance point for the hotel.
Throughout the design process, Make and Swire Hotels undertook rigorous testing of visual and experiential possibilities relating to surface textures, internal light and shadow effects, and interior views, the company said. This means that rooms with city-facing views are solid and brick-built, for instance, while courtyard-facing facades are sheer curtain-walls of subtly fritted glass, designed to maximise the reflection of light into the courtyard.
The city-facing brick façades of the hotel were inspired by the local production of brocade, and feature woven-in brass elements, combining modern design with the traditional Chengdu architectural elements of timber, brick and step stones. The courtyard section includes stepped elements designed to be reminiscent of the terraced paddy fields of Sichuan’s hillsides when seen from beneath, an effect also echoed in the design of the grand staircase.
“We want people to come to Chengdu and have a unique hotel experience, one they couldn’t have in Hong Kong or Beijing,” said Brian Williams, managing director of Swire Hotels. “The hotel is unique to Chengdu, and unique in Chengdu.”
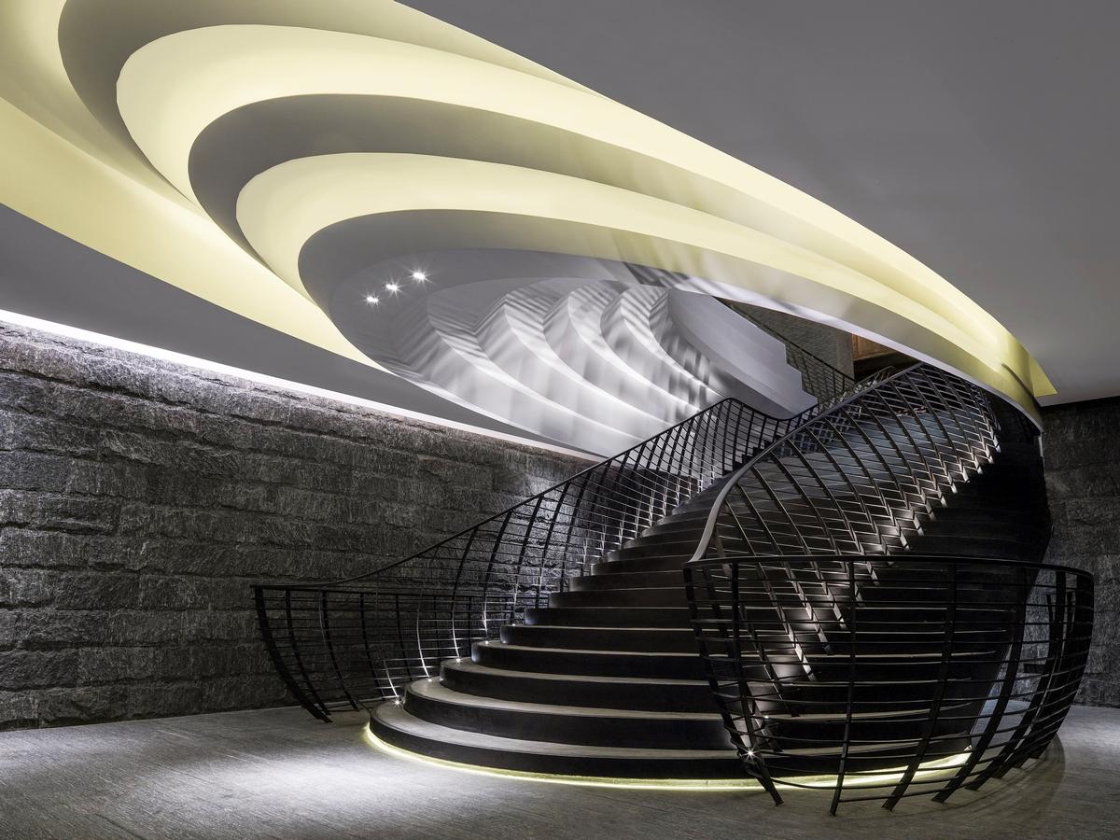
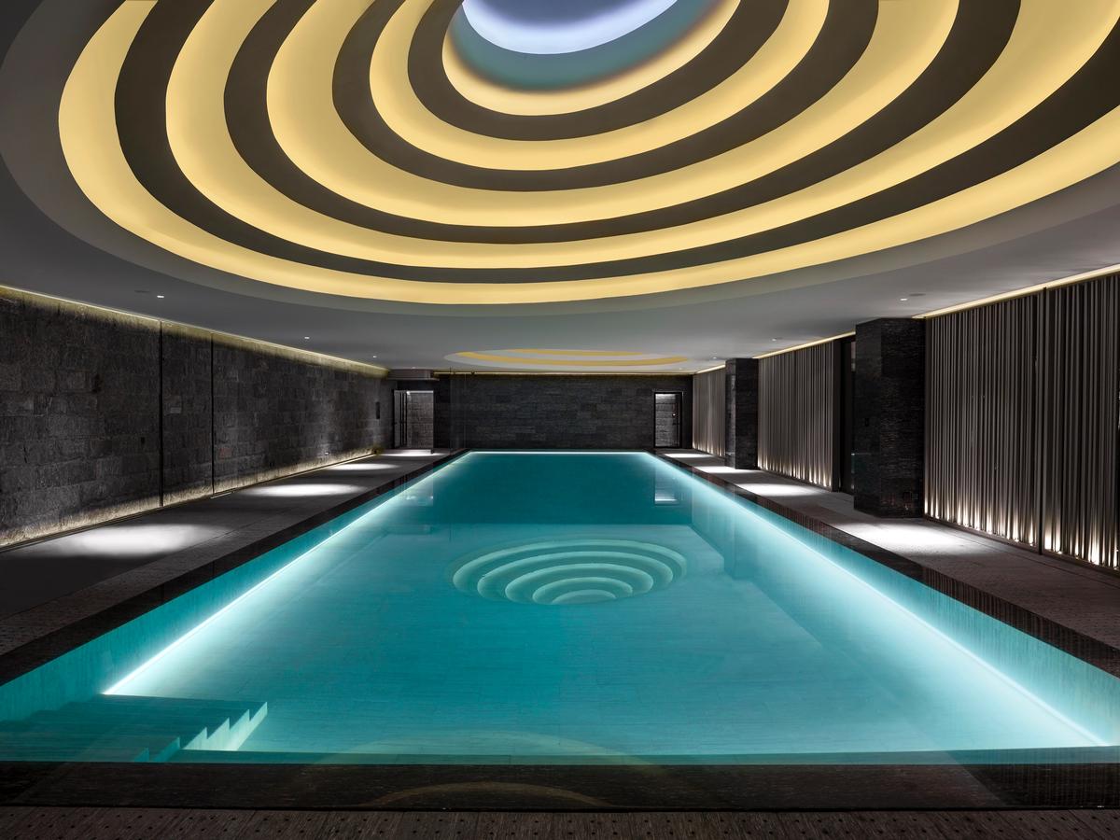
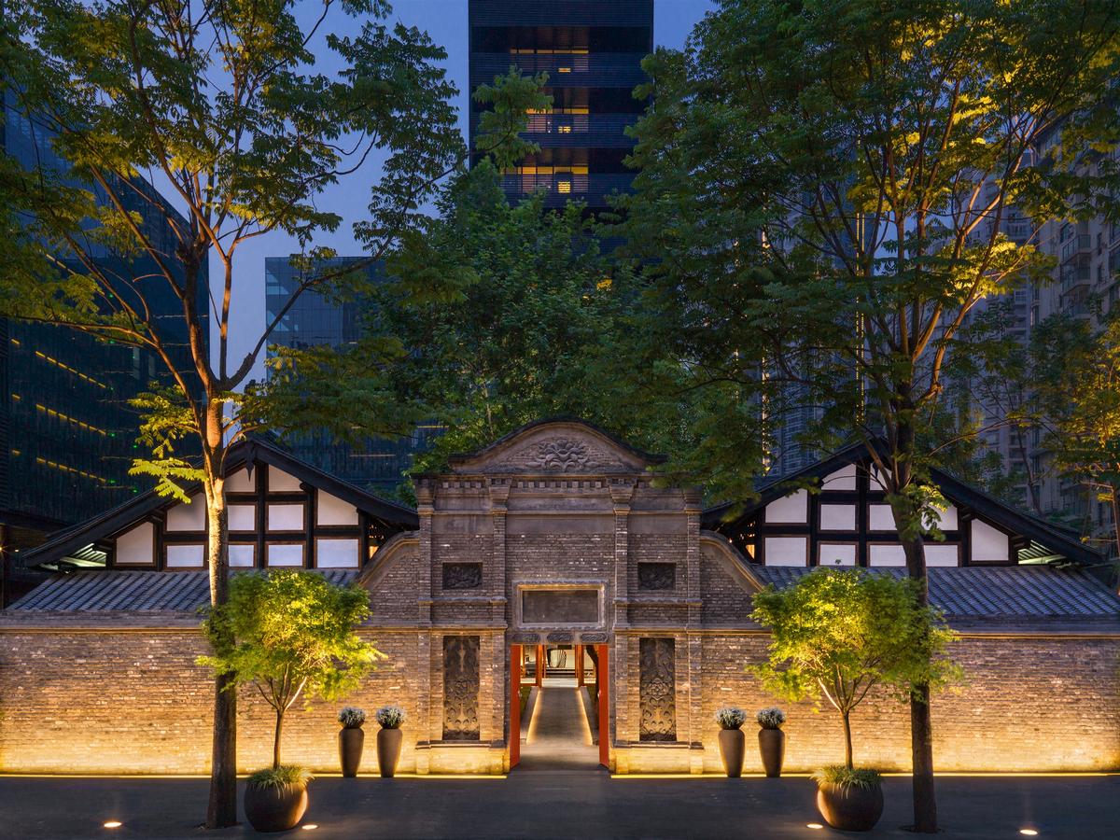
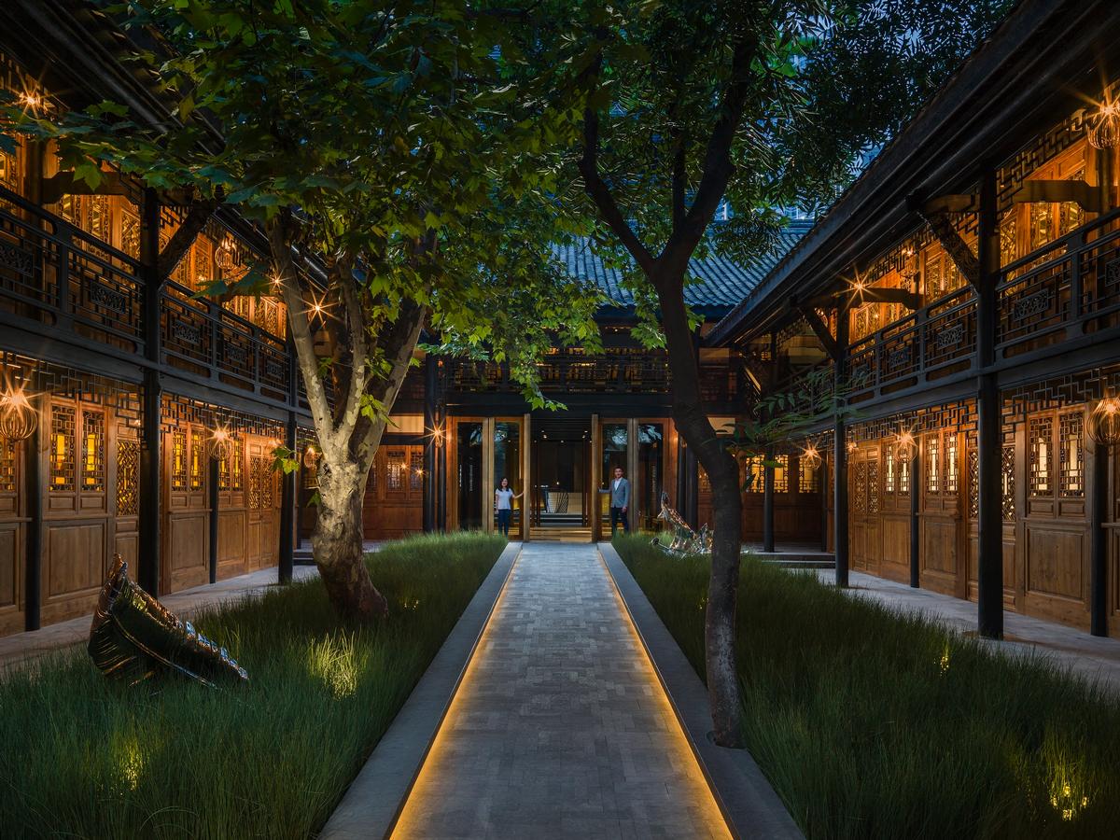
Make Architects design urban hotel, spa and teahouse in restored Chengdu monastery
Swire Hotels to launch The Temple House in Chengdu in May 2015
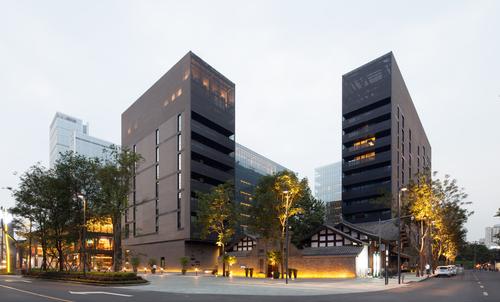

UAE’s first Dior Spa debuts in Dubai at Dorchester Collection’s newest hotel, The Lana

Europe's premier Evian Spa unveiled at Hôtel Royal in France

Clinique La Prairie unveils health resort in China after two-year project

GoCo Health Innovation City in Sweden plans to lead the world in delivering wellness and new science

Four Seasons announces luxury wellness resort and residences at Amaala

Aman sister brand Janu debuts in Tokyo with four-floor urban wellness retreat

€38m geothermal spa and leisure centre to revitalise Croatian city of Bjelovar

Two Santani eco-friendly wellness resorts coming to Oman, partnered with Omran Group

Kerzner shows confidence in its Siro wellness hotel concept, revealing plans to open 100

Ritz-Carlton, Portland unveils skyline spa inspired by unfolding petals of a rose

Rogers Stirk Harbour & Partners are just one of the names behind The Emory hotel London and Surrenne private members club

Peninsula Hot Springs unveils AUS$11.7m sister site in Australian outback

IWBI creates WELL for residential programme to inspire healthy living environments

Conrad Orlando unveils water-inspired spa oasis amid billion-dollar Evermore Resort complex

Studio A+ realises striking urban hot springs retreat in China's Shanxi Province

Populous reveals plans for major e-sports arena in Saudi Arabia

Wake The Tiger launches new 1,000sq m expansion

Othership CEO envisions its urban bathhouses in every city in North America

Merlin teams up with Hasbro and Lego to create Peppa Pig experiences

SHA Wellness unveils highly-anticipated Mexico outpost

One&Only One Za’abeel opens in Dubai featuring striking design by Nikken Sekkei

Luxury spa hotel, Calcot Manor, creates new Grain Store health club

'World's largest' indoor ski centre by 10 Design slated to open in 2025

Murrayshall Country Estate awarded planning permission for multi-million-pound spa and leisure centre

Aman's Janu hotel by Pelli Clarke & Partners will have 4,000sq m of wellness space

Therme Group confirms Incheon Golden Harbor location for South Korean wellbeing resort

Universal Studios eyes the UK for first European resort

King of Bhutan unveils masterplan for Mindfulness City, designed by BIG, Arup and Cistri

Rural locations are the next frontier for expansion for the health club sector

Tonik Associates designs new suburban model for high-end Third Space health and wellness club
How Portugal’s biggest brewer enlisted the help of one of the country’s best known architects to turn two historic nature parks into thermal spa and nature destinations



