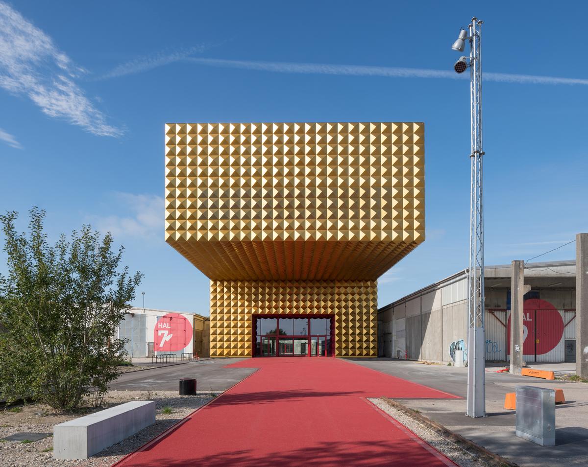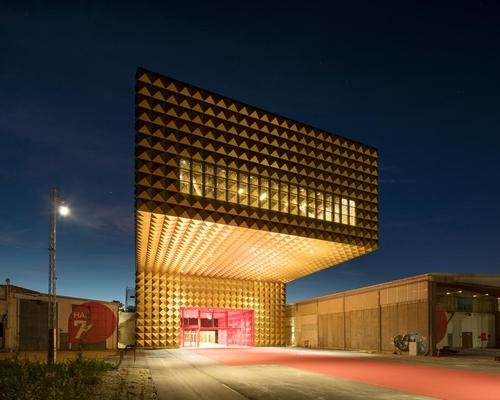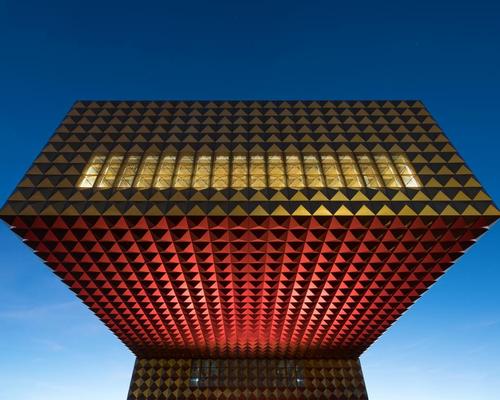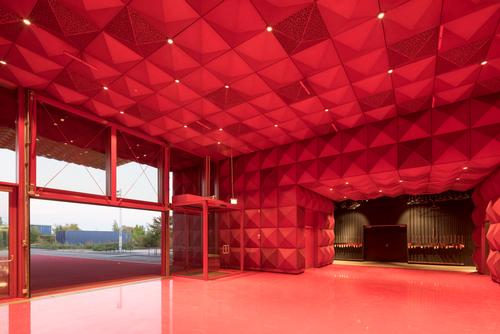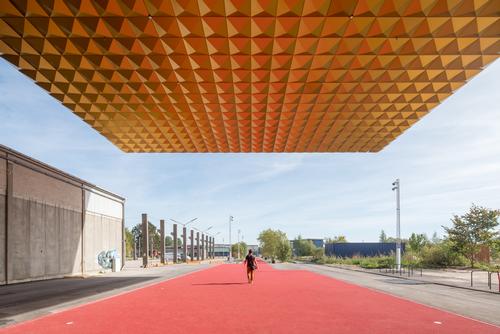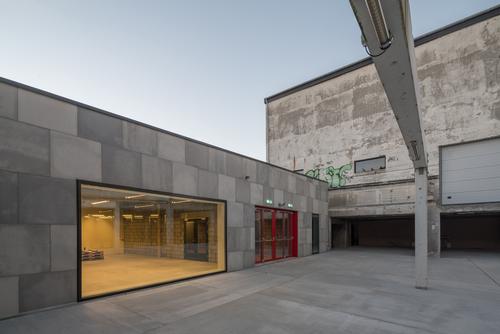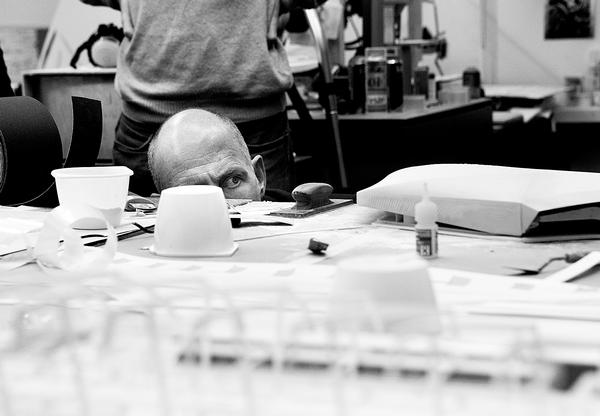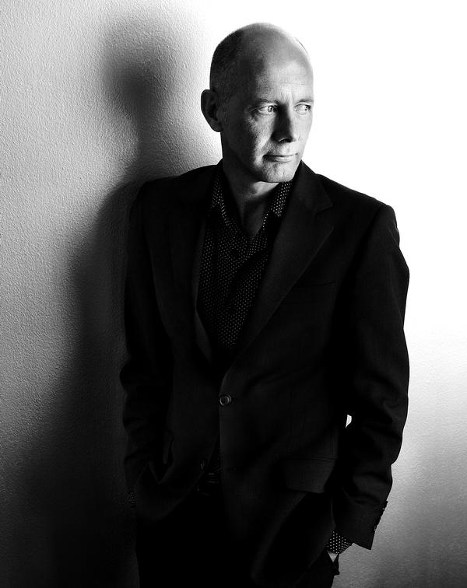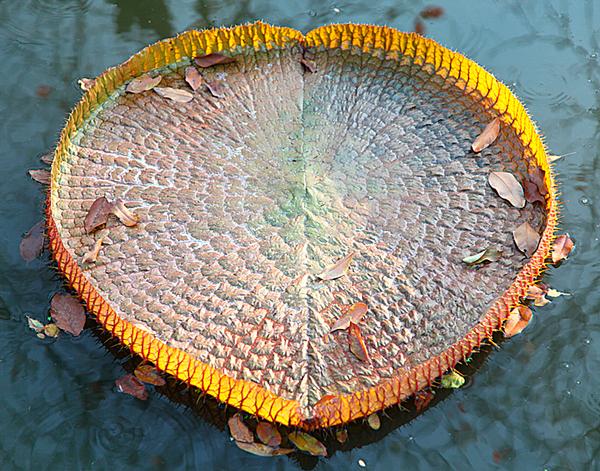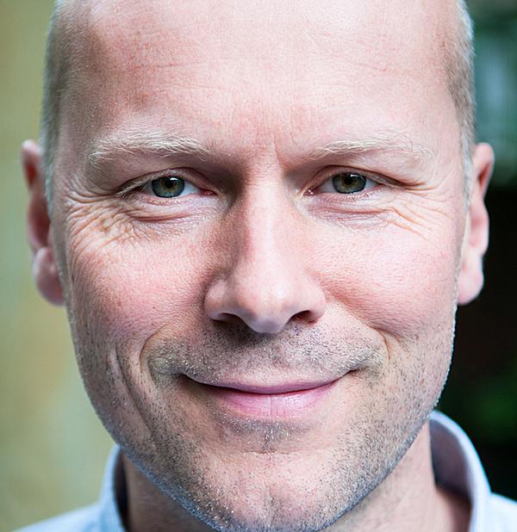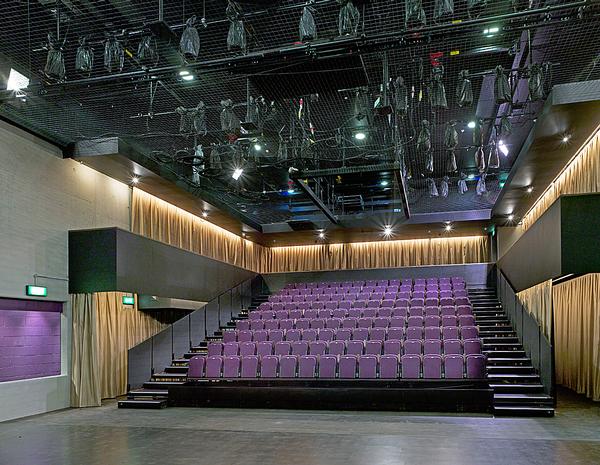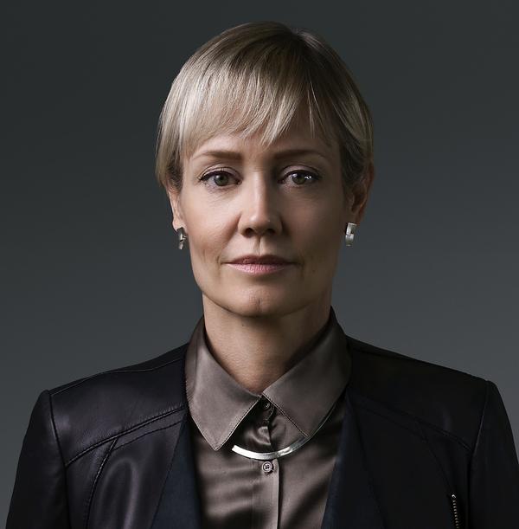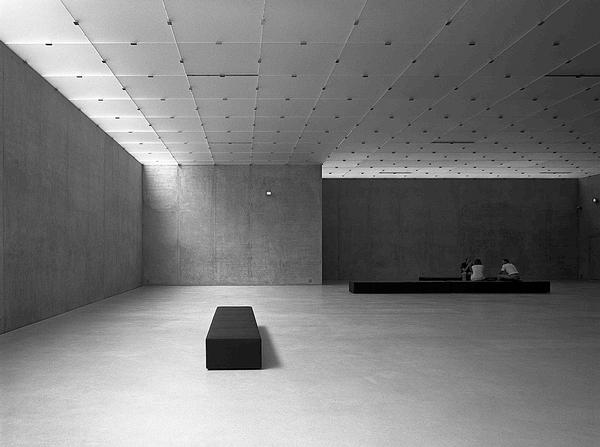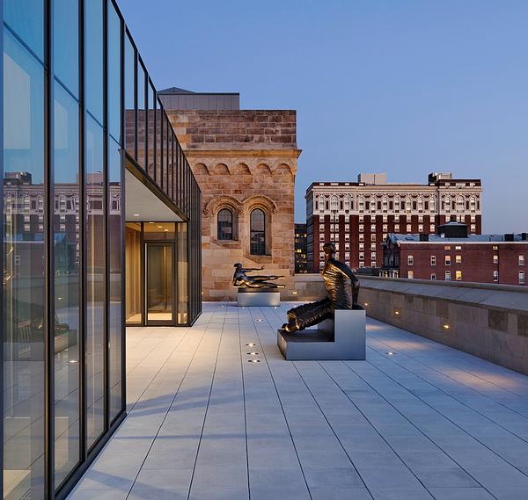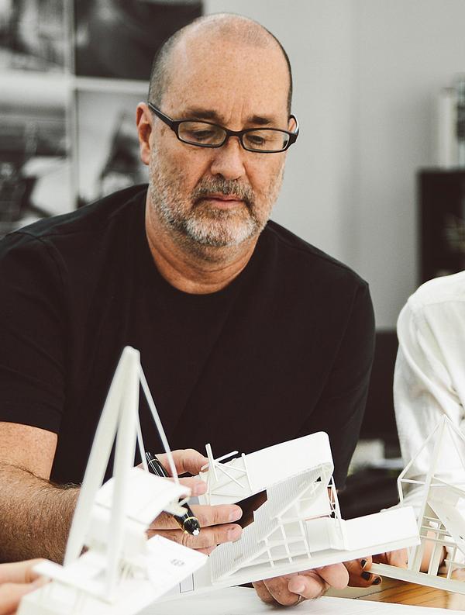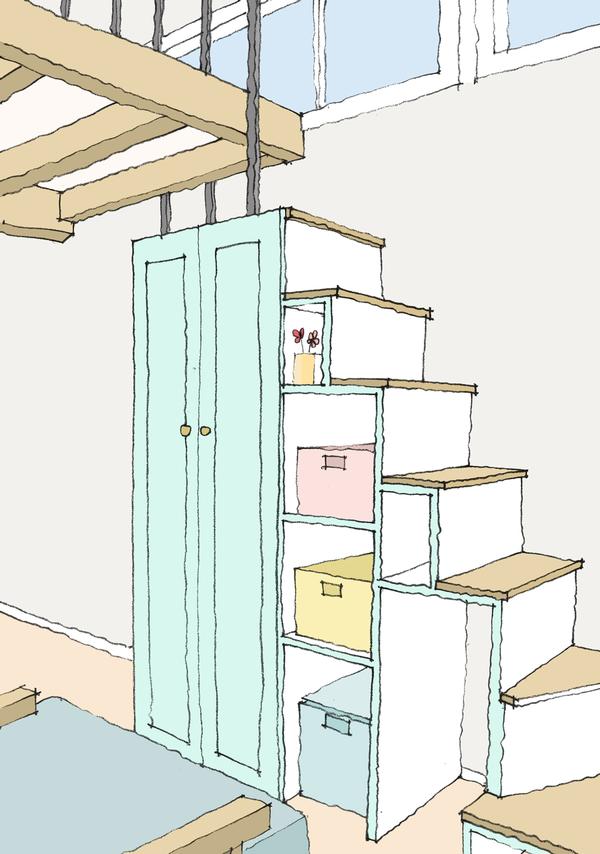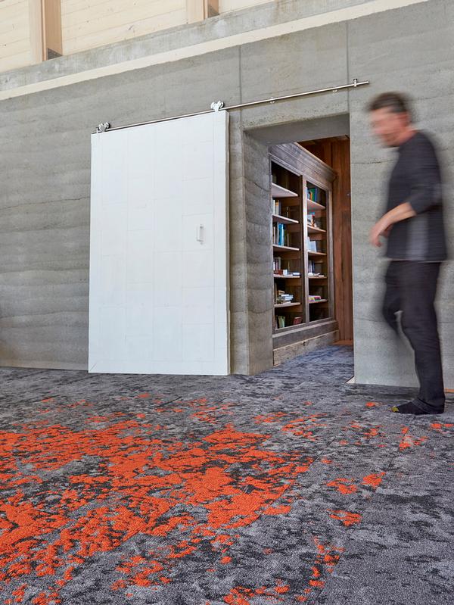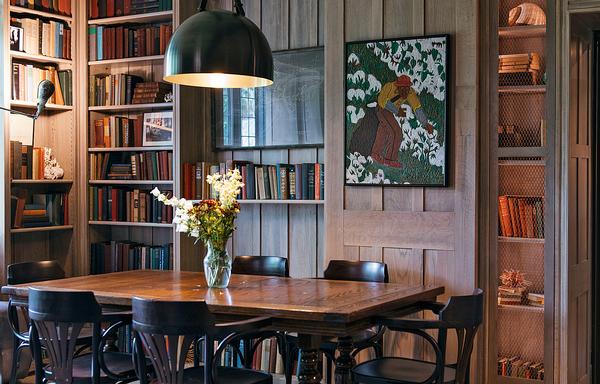MVRDV's spiky Danish Museum of Rock opens in Roskilde
Denmark’s Museum of Rock Music opens today (29 April) in the city of Roskilde, marking the latest building from Dutch architecture studio MVRDV.
The museum is as striking as you’d expect from the designers of Rotterdam’s famous curved Market Hall. The design channels Mick Jagger, David Bowie and other flamboyant figures from the history of rock music with a textured, spiky golden facade and plush deep red interiors.
“The building is like a singer standing on top of a stage,” MVRDV co-founder Jacob van Rijs told CLAD. “The museum is the frontman in a band. It’s splashy and attention-grabbing, and the intention is to bring the area alive.
“We thought about how you transfer rock music into architecture and we were inspired by the studs of a belt, leather jackets, velvet music cases, red carpets and so on. The statement is there.”
The museum will present the history of rock music from the 1950s onwards, with a look to the future of music as well. According to the state-run tourism agency VisitDenmark, “you get the story of a generation of youth that creates its own culture, that communicates globally throughout the music and even influences the development in the society. On top of that, an exciting discovery centre allows you to independently see what you can do with music.”
Visitors are able to record their own version of favourite hits, and participate in the world’s biggest choir.
The museum is the first component of Roskilde’s Ragnarock city complex, which takes advantage of the site's popular annual music festival.
Located on a former industrial site, the complex will host the speaker-shaped headquarters of the festival, a music school, areas of social housing and a public plaza and performance area.
The facilities will be located inside renovated factory buildings with new volumes constructed above, and are designed to look like other band members and pieces of musical equipment.
The wider neighbourhood is currently used by artists, skaters and musicians and the brief called for the architects to retain this aura of creativity. As such, the masterplan makes room for temporary pavilions to be added around the plaza and within the wide open spaces of the factory buildings.
MVRDV is working in collaboration with Danish practice COBE, landscape architects LIW Planning and engineering firms Arup and Wessberg on the 45,000sq m (484,300sq ft) project.
The name of the scheme, which is also known as Rockmagneten, alludes to Ragnarök, a war between the gods that plays a significant role in Norse mythology.
MVRDV Ragnarock Denmark Museum of Rock Music opens Roskilde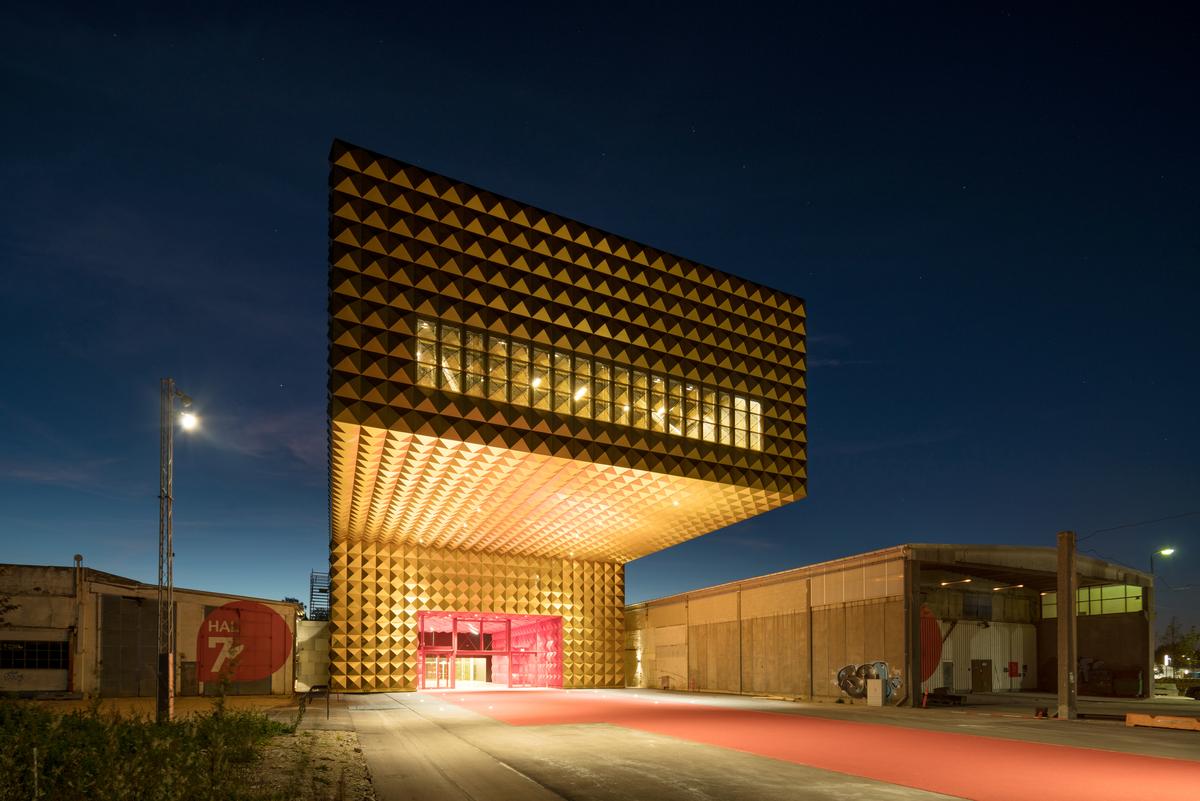
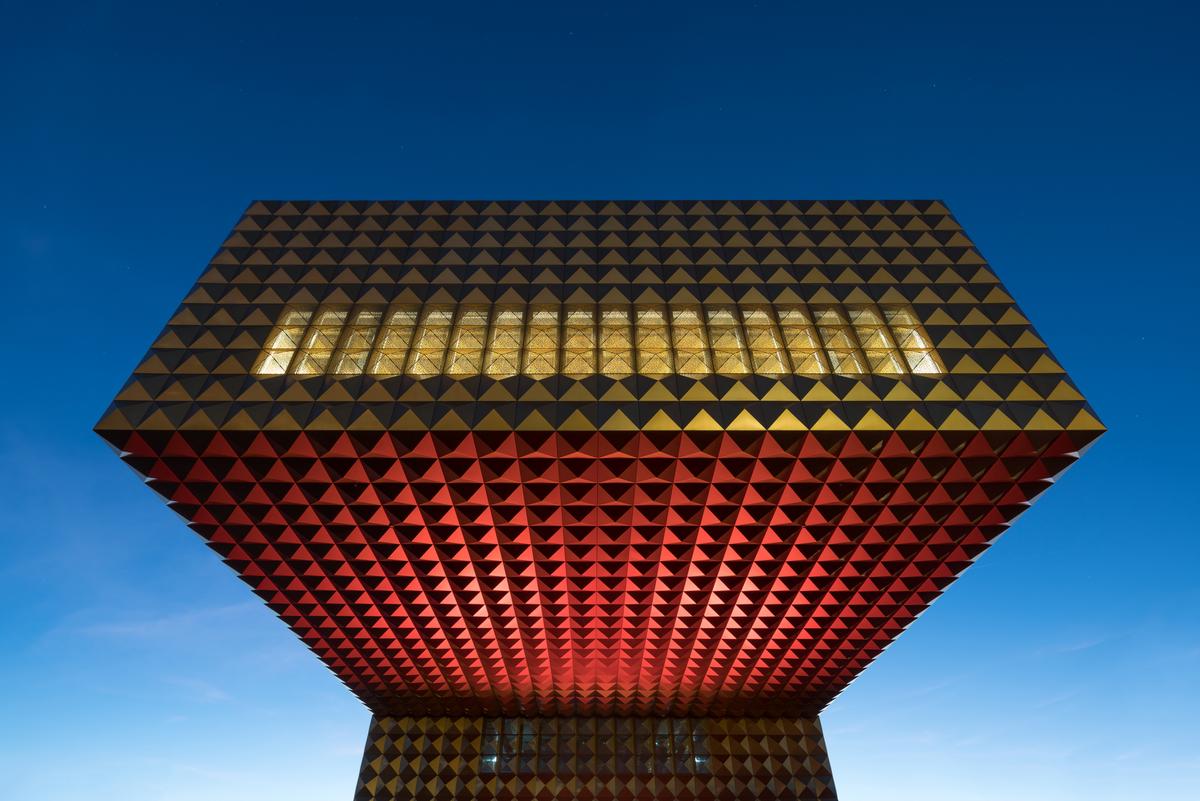
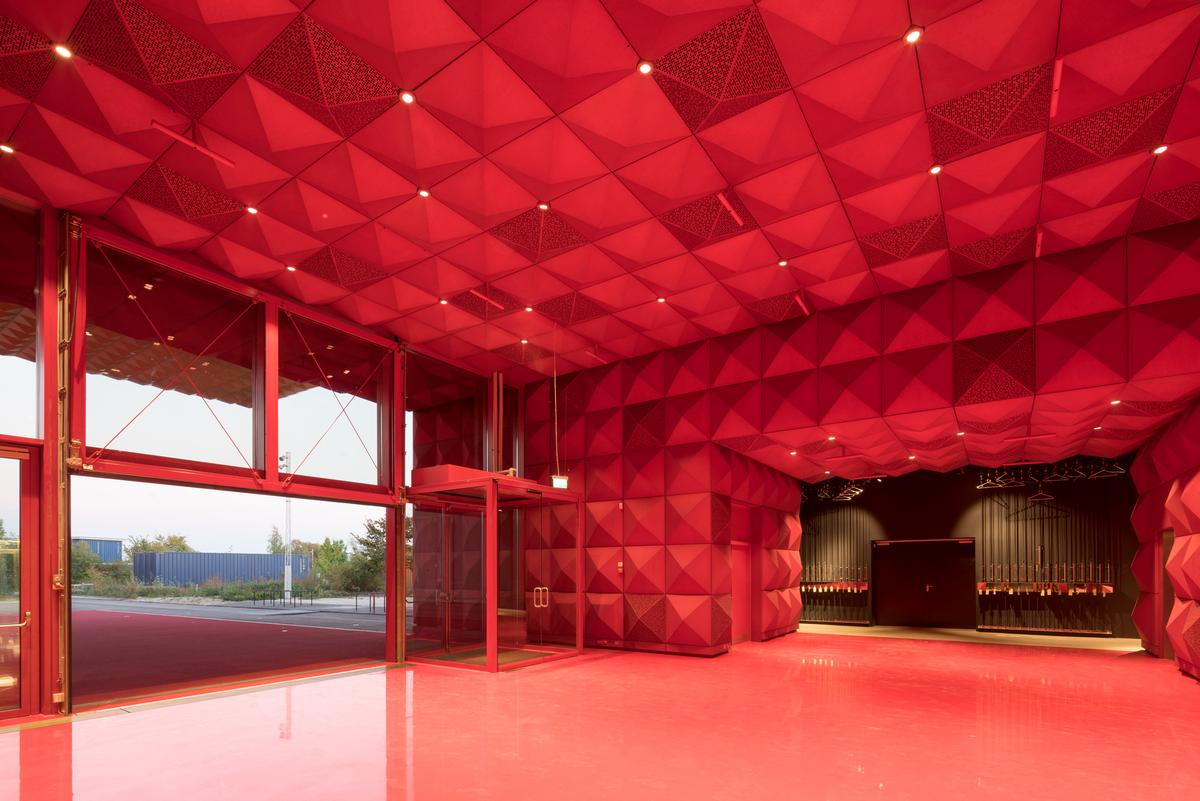
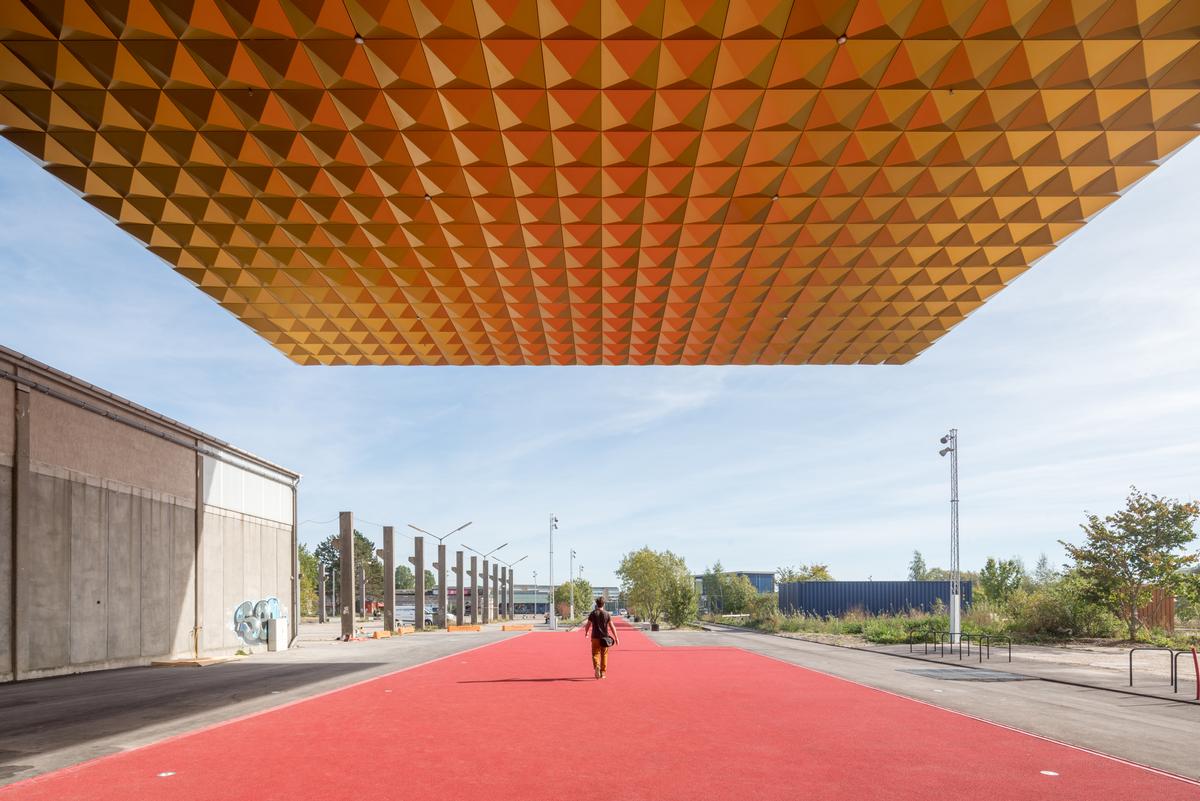
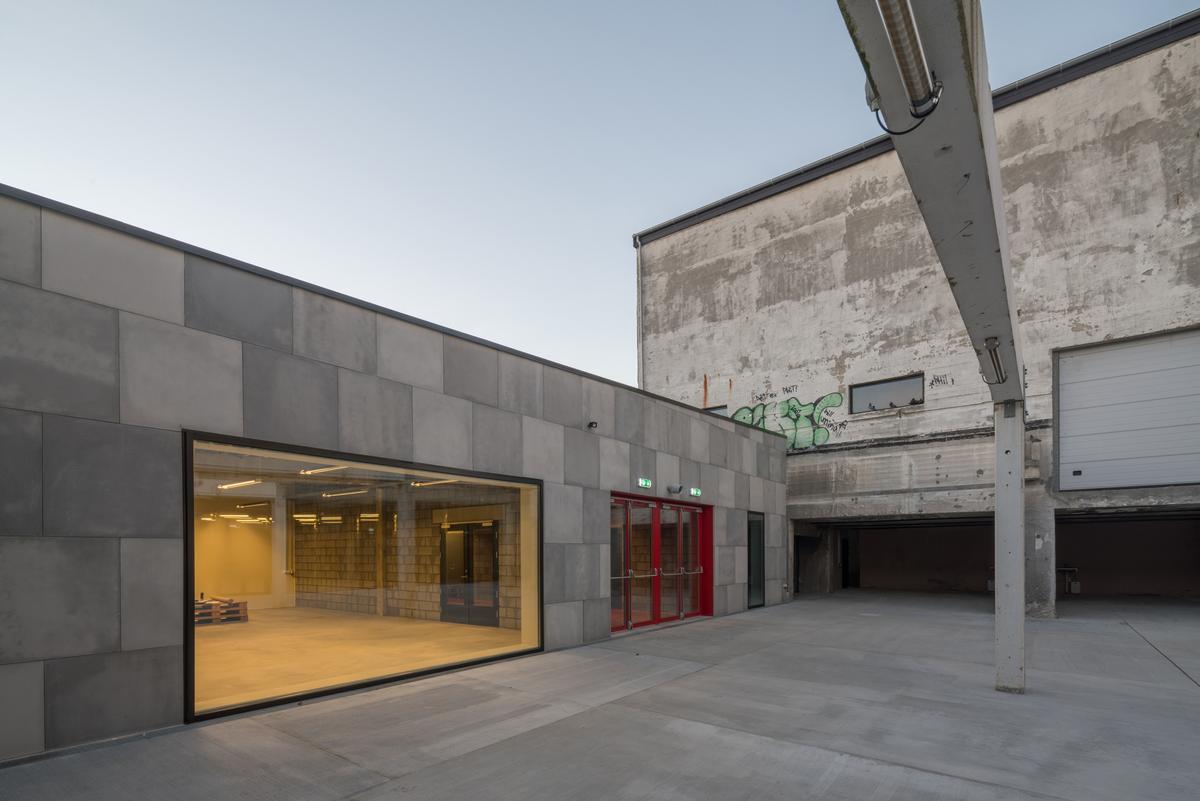
EXCLUSIVE: MVRDV founders speak to CLAD about the importance of leisure architecture
Rock music, architecture and design collide in MVRDV's mixed-use masterplan for Ragnarock
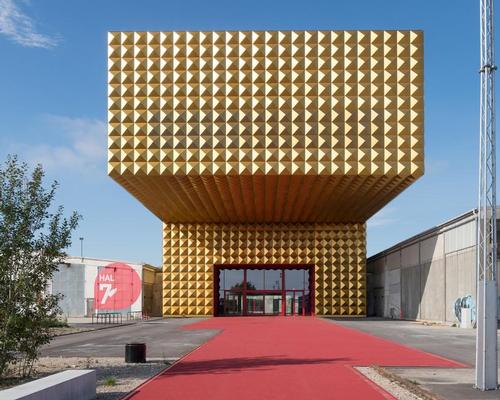

UAE’s first Dior Spa debuts in Dubai at Dorchester Collection’s newest hotel, The Lana

Europe's premier Evian Spa unveiled at Hôtel Royal in France

Clinique La Prairie unveils health resort in China after two-year project

GoCo Health Innovation City in Sweden plans to lead the world in delivering wellness and new science

Four Seasons announces luxury wellness resort and residences at Amaala

Aman sister brand Janu debuts in Tokyo with four-floor urban wellness retreat

€38m geothermal spa and leisure centre to revitalise Croatian city of Bjelovar

Two Santani eco-friendly wellness resorts coming to Oman, partnered with Omran Group

Kerzner shows confidence in its Siro wellness hotel concept, revealing plans to open 100

Ritz-Carlton, Portland unveils skyline spa inspired by unfolding petals of a rose

Rogers Stirk Harbour & Partners are just one of the names behind The Emory hotel London and Surrenne private members club

Peninsula Hot Springs unveils AUS$11.7m sister site in Australian outback

IWBI creates WELL for residential programme to inspire healthy living environments

Conrad Orlando unveils water-inspired spa oasis amid billion-dollar Evermore Resort complex

Studio A+ realises striking urban hot springs retreat in China's Shanxi Province

Populous reveals plans for major e-sports arena in Saudi Arabia

Wake The Tiger launches new 1,000sq m expansion

Othership CEO envisions its urban bathhouses in every city in North America

Merlin teams up with Hasbro and Lego to create Peppa Pig experiences

SHA Wellness unveils highly-anticipated Mexico outpost

One&Only One Za’abeel opens in Dubai featuring striking design by Nikken Sekkei

Luxury spa hotel, Calcot Manor, creates new Grain Store health club

'World's largest' indoor ski centre by 10 Design slated to open in 2025

Murrayshall Country Estate awarded planning permission for multi-million-pound spa and leisure centre

Aman's Janu hotel by Pelli Clarke & Partners will have 4,000sq m of wellness space

Therme Group confirms Incheon Golden Harbor location for South Korean wellbeing resort

Universal Studios eyes the UK for first European resort

King of Bhutan unveils masterplan for Mindfulness City, designed by BIG, Arup and Cistri

Rural locations are the next frontier for expansion for the health club sector

Tonik Associates designs new suburban model for high-end Third Space health and wellness club
From climate change to resource scarcity, Exploration Architecture uses biomimicry to address some of the world’s major challenges. Its founder tells us how
Ben Channon has written Happy by Design, a new book about how architecture affects our mental health. He explains how we can all be happier at home



