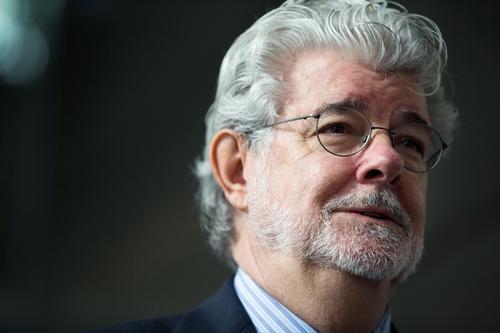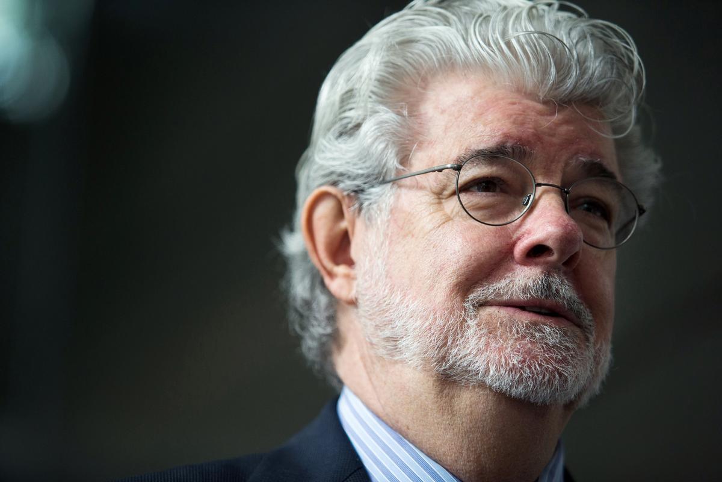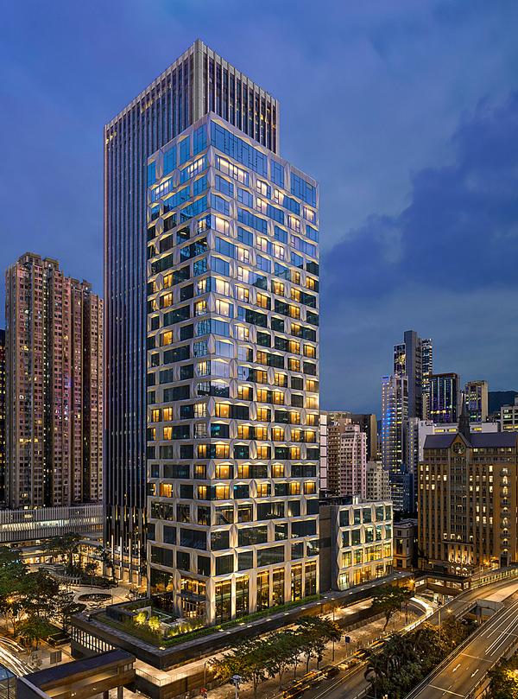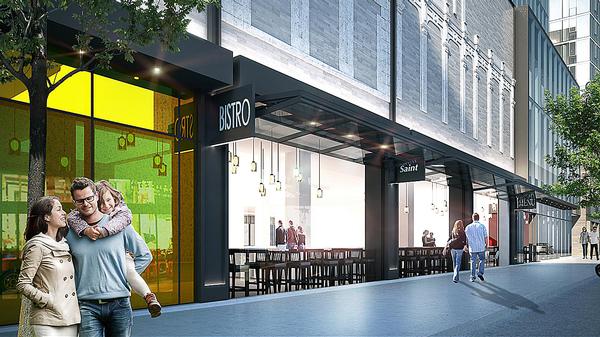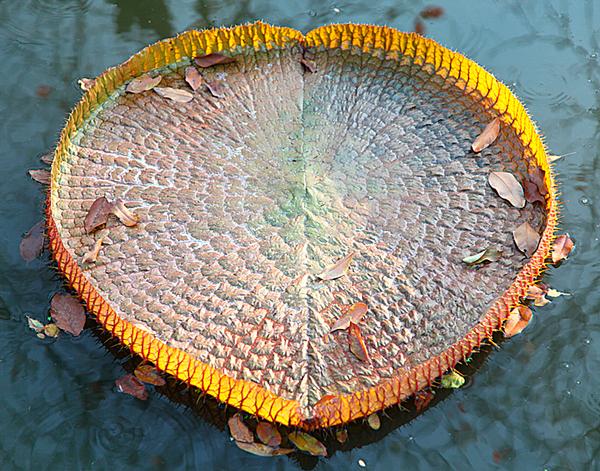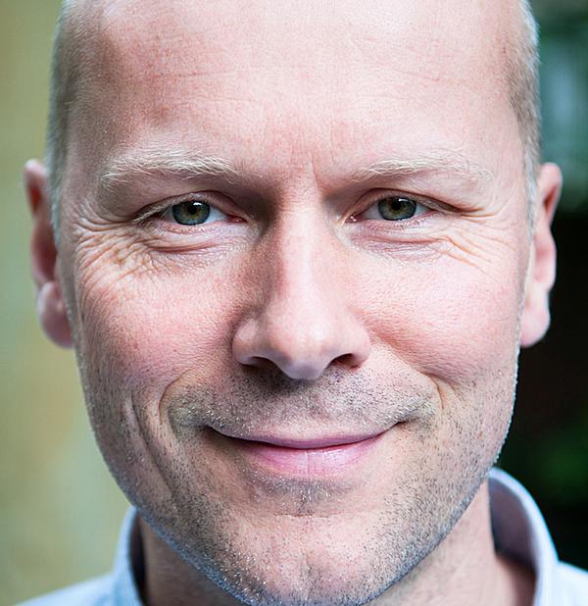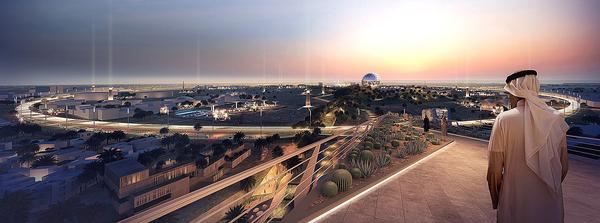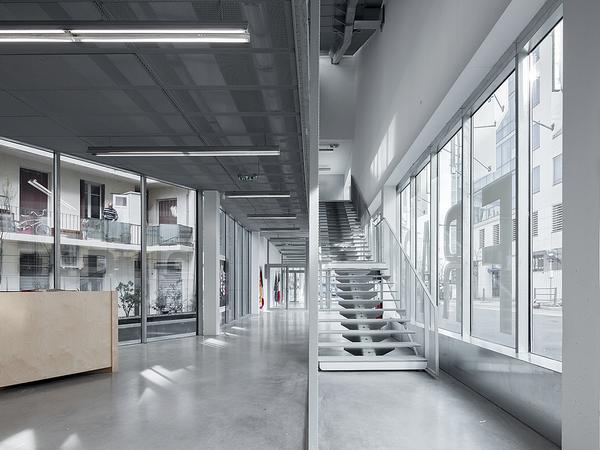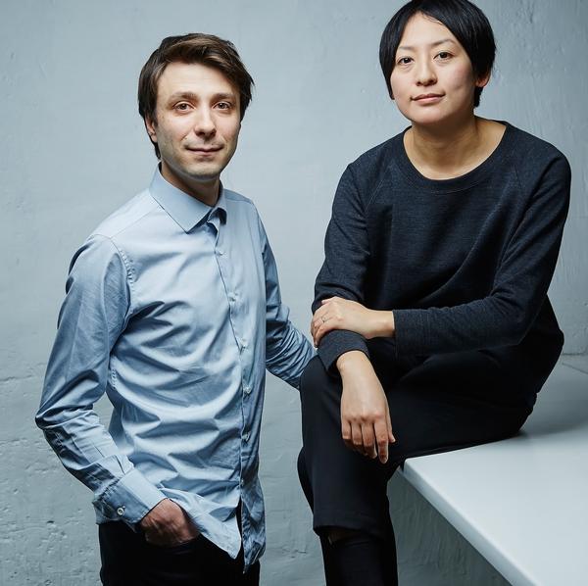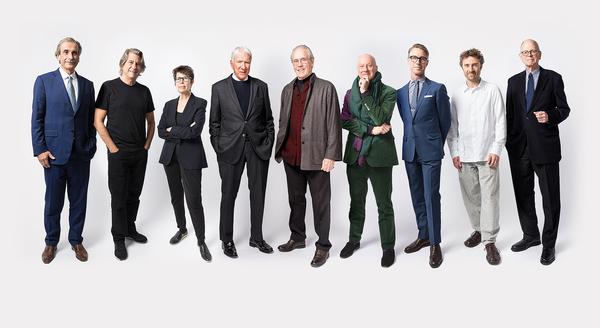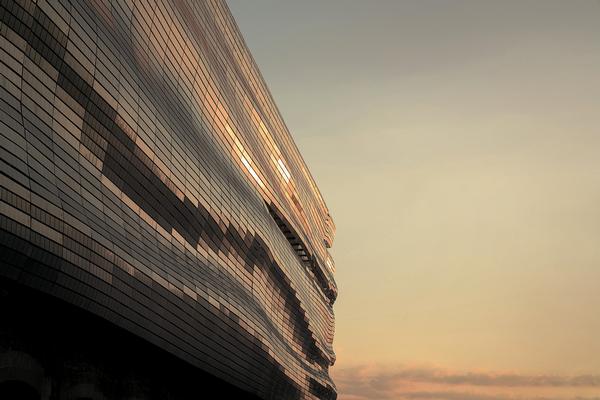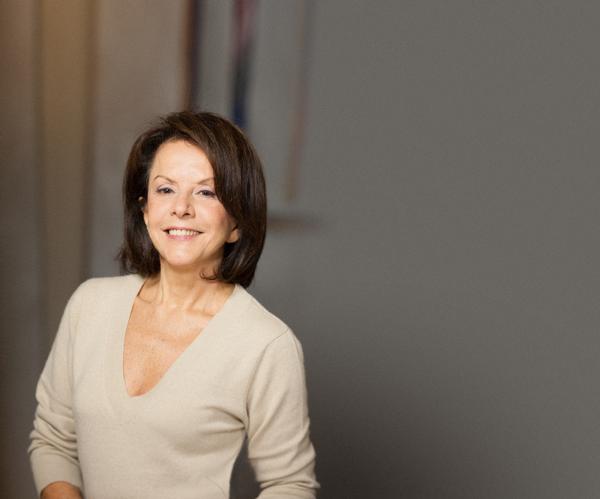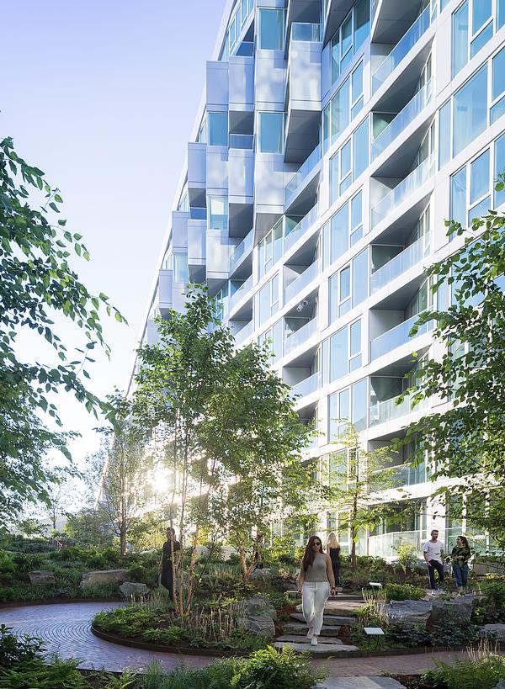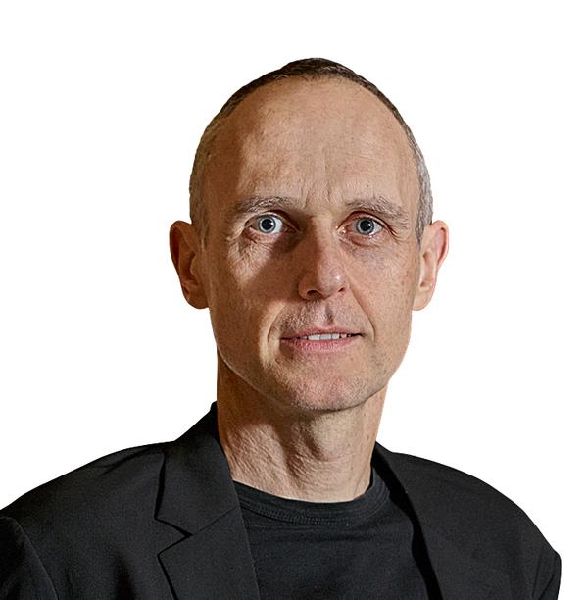Judge says green space advocates have 'no viable complaints' as Lucas Museum scales back plans for legacy project
In response to a lawsuit aiming to halt development of George Lucas’ legacy project on Chicago’s waterfront, a revised proposal for the Lucas Museum – which includes a scaled-back building design with more green space – was unveiled during a federal court hearing on 10 September.
The new designs force Friends of the Parks – the nonprofit group suing in an attempt to halt development on the Chicago waterfront – to adjust its lawsuit after district judge John Darrah told the group they had “no viable complaint”.
According to judge Darrah, with the new ground lease agreement between the Chicago Park District and the Lucas Museum of Narrative Art, Friends of the Parks have not filed anything that challenges the amended plans. "It appears the basis for your complaint as presented by you has been superseded," said the judge at the hearing.
The new proposal will reduce the overall size of the museum by 25 per cent, from the original seven-storey, 400,000sq ft (37,100sq m) plans to the new designs which will be around 300,000sq ft (27,900sq m). It is not known how this will affect the original designs or what will be cut from the museum to achieve this. Beijing-based MAD Architects are principal designers for the project, while Chicago-based Studio Gang will work on the landscape. In addition, VOA Associates, based in Chicago, will serve as the executive architect and lead the implementation of MAD’s design.
The new ground lease agreement sees the the lakefront land between Soldier Field and McCormick Place handed to Lucas for US$10 (€8.87, £6.48) for a renewable period of 99 years with the new plan detailing 200,000sq ft (18,615sq m) of new parkland for open space advocates. The museum itself will house George Lucas’ personal art collection, as well as providing temporary exhibition space for world-renowned artists and filmmakers. The parkland will include an eco-park, garden, sand dune field and an event prairie to host art and film events.
There is no cost for the new development plans, though the previous version was valued at around US$300m (€266m, £194.4m). The new ground lease also says that the Lucas Museum will contribute US$40m (€35.4m, £26m) for a new parking facility with at least 1,500 spaces to replace the spaces lost on the land where the museum is to be developed.
The Lucas Museum of Narrative Art, was unveiled in November last year after Star Wars and Indiana Jones creator, George Lucas selected Chicago to be the museum’s home. The park district signed a preliminary agreement with Lucas last September, proposing the 17-acre site to house the museum.
State lawmakers try to clear a path for Lucas Museum and Obama Library in Chicago
Friends of the Parks wins early court victory in battle against Lucas museum
US judge halts development of George Lucas legacy project
A first look at George Lucas' Museum of Narrative Art
George Lucas museum reveals architects for legacy project
Los Angeles enters the running for George Lucas Museum
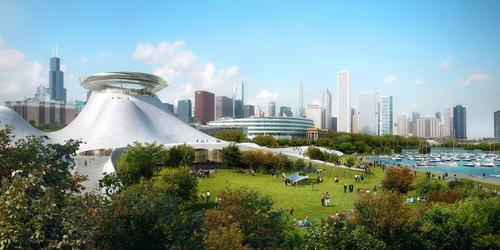

UAE’s first Dior Spa debuts in Dubai at Dorchester Collection’s newest hotel, The Lana

Europe's premier Evian Spa unveiled at Hôtel Royal in France

Clinique La Prairie unveils health resort in China after two-year project

GoCo Health Innovation City in Sweden plans to lead the world in delivering wellness and new science

Four Seasons announces luxury wellness resort and residences at Amaala

Aman sister brand Janu debuts in Tokyo with four-floor urban wellness retreat

€38m geothermal spa and leisure centre to revitalise Croatian city of Bjelovar

Two Santani eco-friendly wellness resorts coming to Oman, partnered with Omran Group

Kerzner shows confidence in its Siro wellness hotel concept, revealing plans to open 100

Ritz-Carlton, Portland unveils skyline spa inspired by unfolding petals of a rose

Rogers Stirk Harbour & Partners are just one of the names behind The Emory hotel London and Surrenne private members club

Peninsula Hot Springs unveils AUS$11.7m sister site in Australian outback

IWBI creates WELL for residential programme to inspire healthy living environments

Conrad Orlando unveils water-inspired spa oasis amid billion-dollar Evermore Resort complex

Studio A+ realises striking urban hot springs retreat in China's Shanxi Province

Populous reveals plans for major e-sports arena in Saudi Arabia

Wake The Tiger launches new 1,000sq m expansion

Othership CEO envisions its urban bathhouses in every city in North America

Merlin teams up with Hasbro and Lego to create Peppa Pig experiences

SHA Wellness unveils highly-anticipated Mexico outpost

One&Only One Za’abeel opens in Dubai featuring striking design by Nikken Sekkei

Luxury spa hotel, Calcot Manor, creates new Grain Store health club

'World's largest' indoor ski centre by 10 Design slated to open in 2025

Murrayshall Country Estate awarded planning permission for multi-million-pound spa and leisure centre

Aman's Janu hotel by Pelli Clarke & Partners will have 4,000sq m of wellness space

Therme Group confirms Incheon Golden Harbor location for South Korean wellbeing resort

Universal Studios eyes the UK for first European resort

King of Bhutan unveils masterplan for Mindfulness City, designed by BIG, Arup and Cistri

Rural locations are the next frontier for expansion for the health club sector

Tonik Associates designs new suburban model for high-end Third Space health and wellness club
From climate change to resource scarcity, Exploration Architecture uses biomimicry to address some of the world’s major challenges. Its founder tells us how




