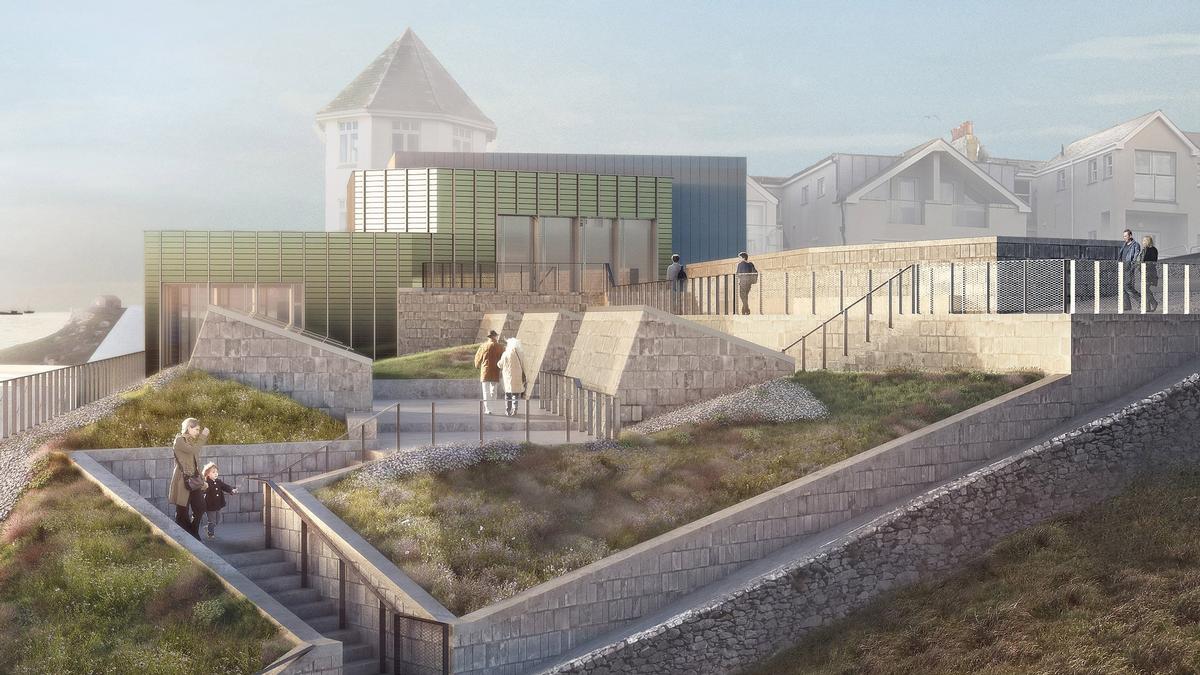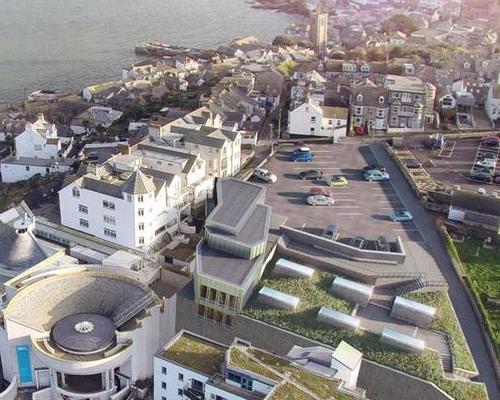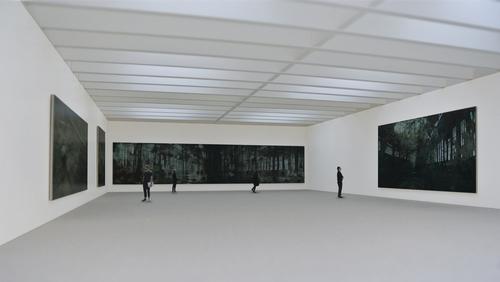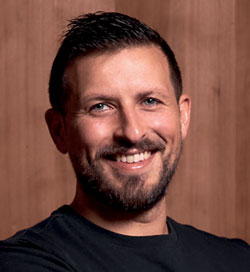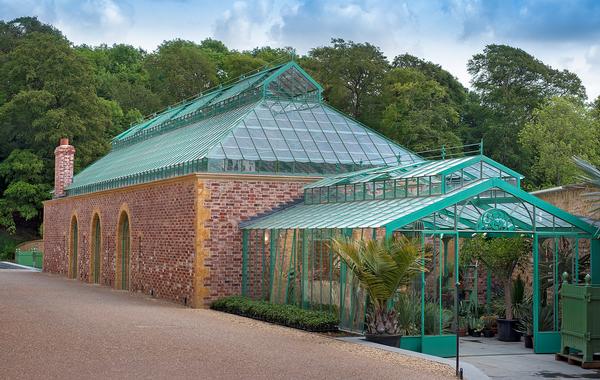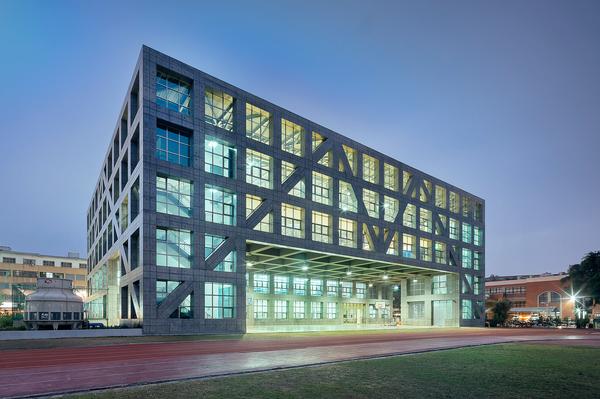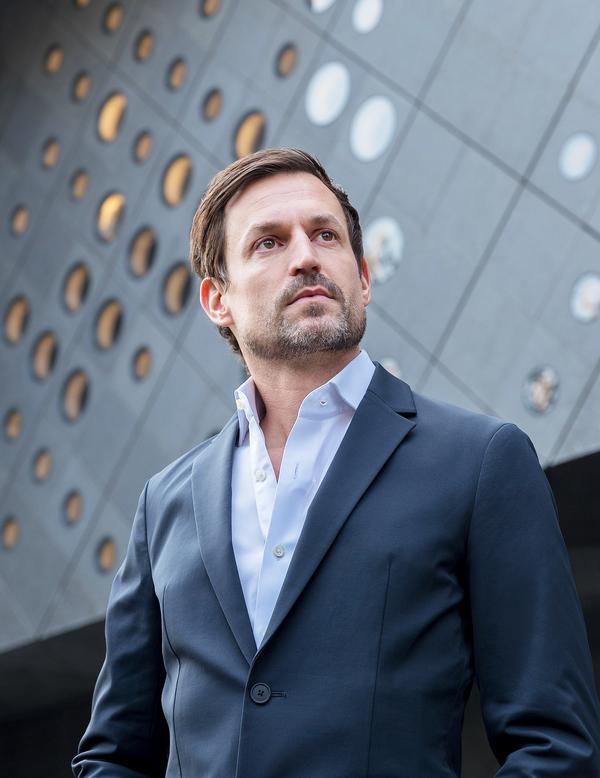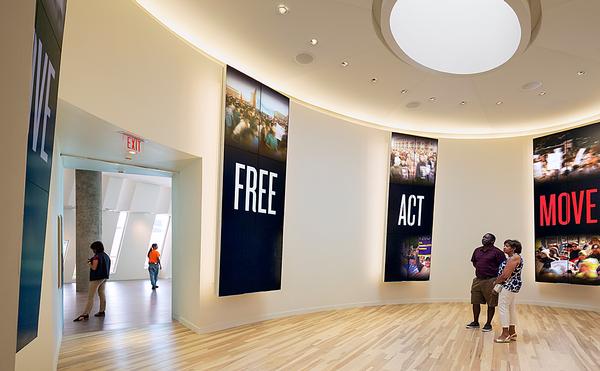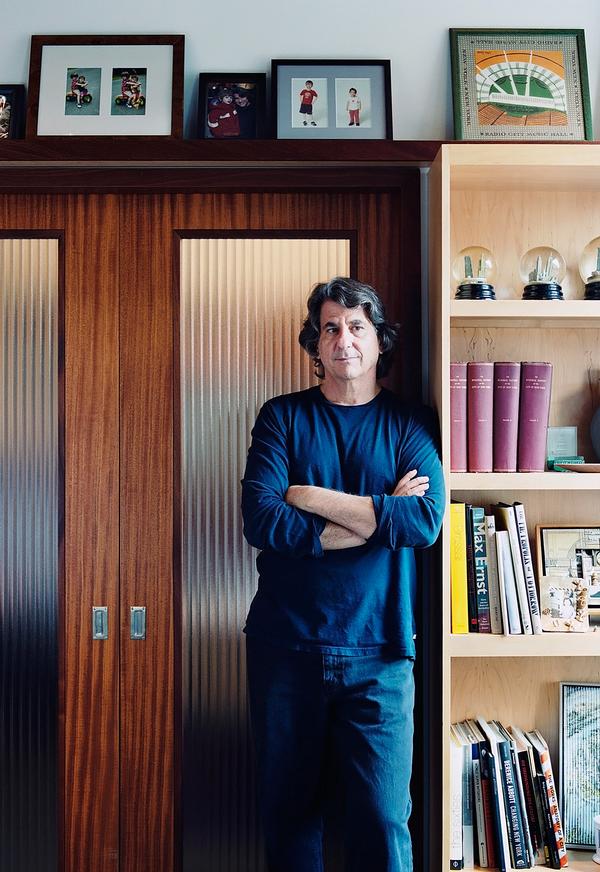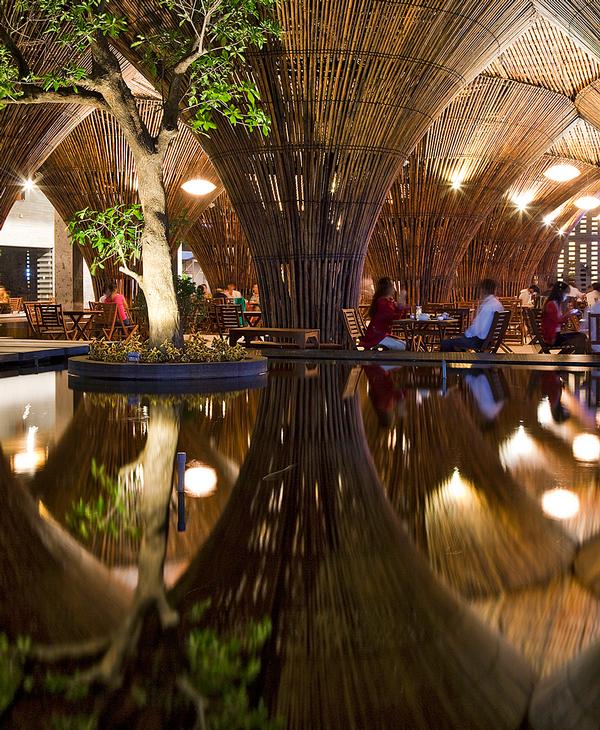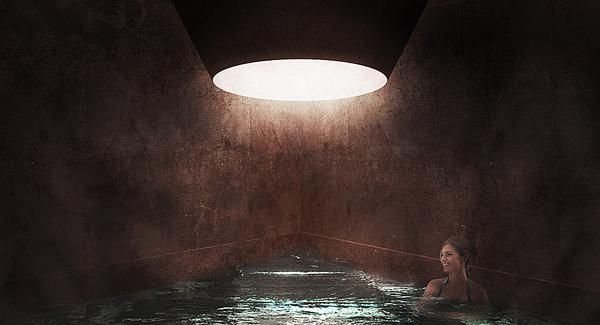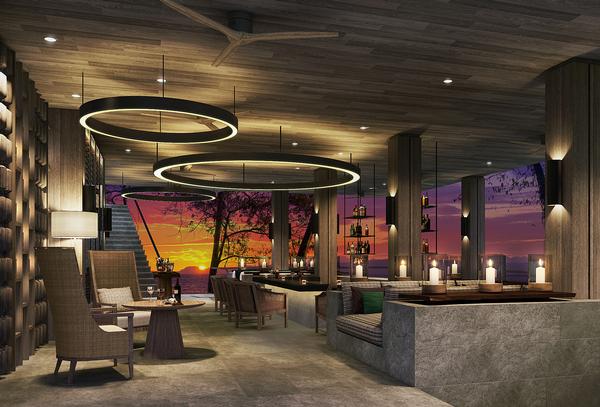Jamie Fobert's cliff vision nears completion as opening date set for Cornwall's expanded Tate St Ives
Work is nearing completion on Jamie Fobert Architects’ cliffside extension of Cornwall’s Tate St Ives, with an official opening date now set for 14 October this year.
A four-year construction project, the plans go back 12 years to 2005 when the London-based Jamie Fobert was first appointed to double the size of the museum.
In addition to lengthy delays because of planning issues, Jamie Fobert lost the project in 2011 when the site was changed, but then reclaimed it after winning a second competition in 2012 for the modified site. BAM Construction is carrying out the redevelopment works.
Adding 600sq m (6,460sq ft) of new gallery space, the four-storey extension gives the gallery ample space to accommodate its 250,000 annual visitors – a figure more than three times the numbers the building was originally designed for. The expansion also means Tate St Ives will be able to stay open year-round for the first time, without the need to temporarily close while new exhibitions are installed.
The new gallery, sunk into the cliff alongside the original building, will offer artists and curators a column-free space lit by six large skylights. A public garden on the roof will be connected to the cliff above and the beach below.
The redevelopment also features a new collection care studio, loading bay, staff offices and improved visitor facilities. The building itself is clad in handmade ceramic tiles with a blue-green glaze, which have been designed to reflect the changing colours of the sky and sea.
In addition to the work of Jamie Fobert, Evans and Shalev – the architects of the original Tate St Ives building – have also played a part in the redevelopment, adding new space for hands-on workshops and family activities, a ground-floor studio for visitors to explore archival and digital material, and a studio on the roof terrace with views looking out over the sea. The existing galleries have also been fully refurbished and are being integrated into these additions.
Originally budgeted at £12m (US$15.3m, €14.1m), the now £20m (US$25.6m, €23.5m) project has been made possible through funding from a number of public sources including Cornwall Council, Arts Council England (ACE), the Coastal Communities Fund, the Heritage Lottery Fund (HLF) and the DCMS/Wolfson Museums and Galleries Improvement Fund.
Several private organisations and donors have also contributed, including a major gift from The Headley Trust, and donations from the Clore Duffield Foundation, The Foyle Foundation, The Ronald and Rita McAulay Foundation, Lord and Lady Myners of Truro, and the Garfield Weston Foundation.
Once open, the original building will be dedicated to a display exploring modern art in St Ives and its relationship with the wider world. The new galleries for seasonal exhibitions will open with Rebecca Warren, an artist renowned for her clay sculpture pieces.
Jamie Fobert Architecture Tate St Ives visitor attraction museum gallery Tate Cornwall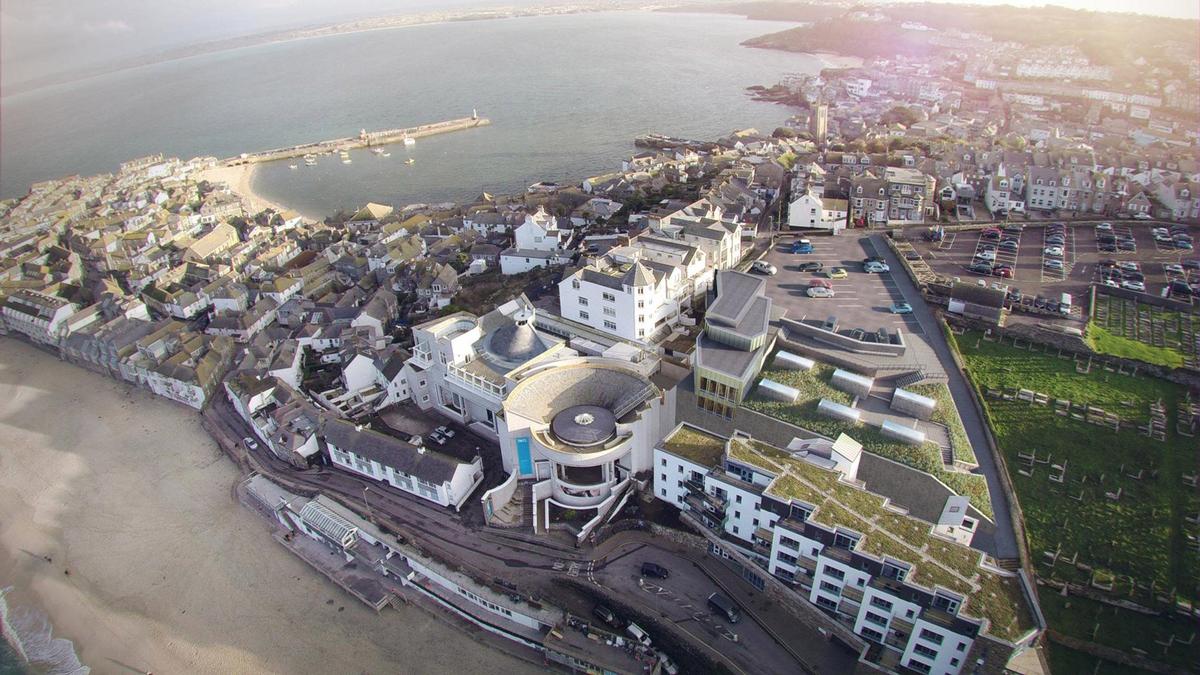

Work starts on Jamie Fobert Architects' expansion of Tate St Ives
Council supports Tate St Ives gallery expansion
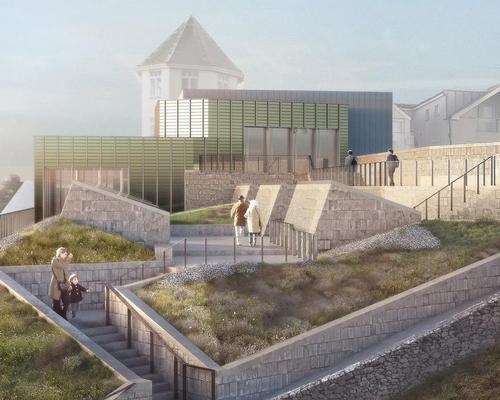

Europe's premier Evian Spa unveiled at Hôtel Royal in France

Clinique La Prairie unveils health resort in China after two-year project

GoCo Health Innovation City in Sweden plans to lead the world in delivering wellness and new science

Four Seasons announces luxury wellness resort and residences at Amaala

Aman sister brand Janu debuts in Tokyo with four-floor urban wellness retreat

€38m geothermal spa and leisure centre to revitalise Croatian city of Bjelovar

Two Santani eco-friendly wellness resorts coming to Oman, partnered with Omran Group

Kerzner shows confidence in its Siro wellness hotel concept, revealing plans to open 100

Ritz-Carlton, Portland unveils skyline spa inspired by unfolding petals of a rose

Rogers Stirk Harbour & Partners are just one of the names behind The Emory hotel London and Surrenne private members club

Peninsula Hot Springs unveils AUS$11.7m sister site in Australian outback

IWBI creates WELL for residential programme to inspire healthy living environments

Conrad Orlando unveils water-inspired spa oasis amid billion-dollar Evermore Resort complex

Studio A+ realises striking urban hot springs retreat in China's Shanxi Province

Populous reveals plans for major e-sports arena in Saudi Arabia

Wake The Tiger launches new 1,000sq m expansion

Othership CEO envisions its urban bathhouses in every city in North America

Merlin teams up with Hasbro and Lego to create Peppa Pig experiences

SHA Wellness unveils highly-anticipated Mexico outpost

One&Only One Za’abeel opens in Dubai featuring striking design by Nikken Sekkei

Luxury spa hotel, Calcot Manor, creates new Grain Store health club

'World's largest' indoor ski centre by 10 Design slated to open in 2025

Murrayshall Country Estate awarded planning permission for multi-million-pound spa and leisure centre

Aman's Janu hotel by Pelli Clarke & Partners will have 4,000sq m of wellness space

Therme Group confirms Incheon Golden Harbor location for South Korean wellbeing resort

Universal Studios eyes the UK for first European resort

King of Bhutan unveils masterplan for Mindfulness City, designed by BIG, Arup and Cistri

Rural locations are the next frontier for expansion for the health club sector

Tonik Associates designs new suburban model for high-end Third Space health and wellness club

Aman sister brand Janu launching in Tokyo in 2024 with design by Denniston's Jean-Michel Gathy
Why shouldn’t sports facilities be beautiful? Across Asia, architects are creating landmark buildings for the public, discovers Christopher de Wolf
From Nobu Restaurants and Ian Schrager’s latest hotel to Imagination Playgrounds and the set design for The Rocky Horror Show, US architect and designer David Rockwell always keeps it fresh. He tells us the secrets of his creativity



