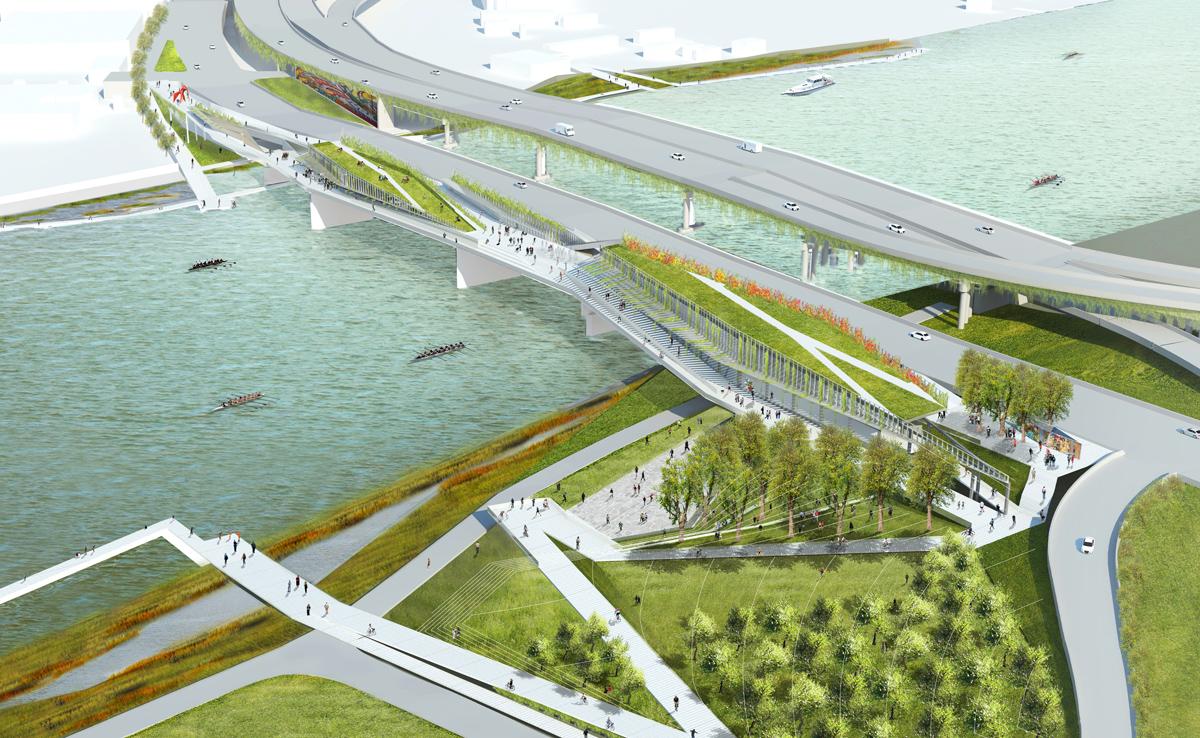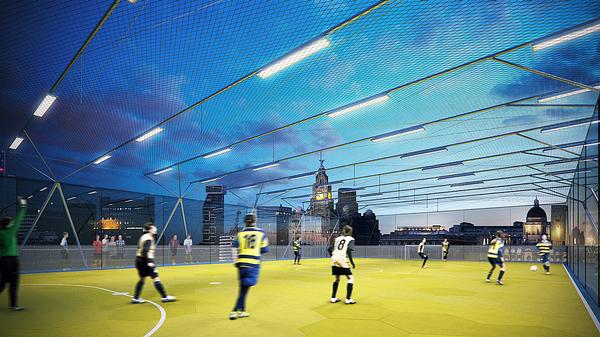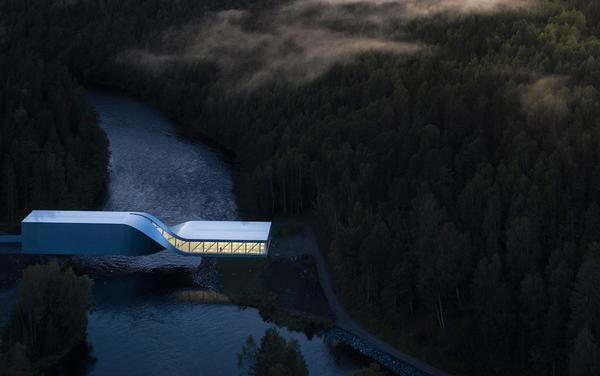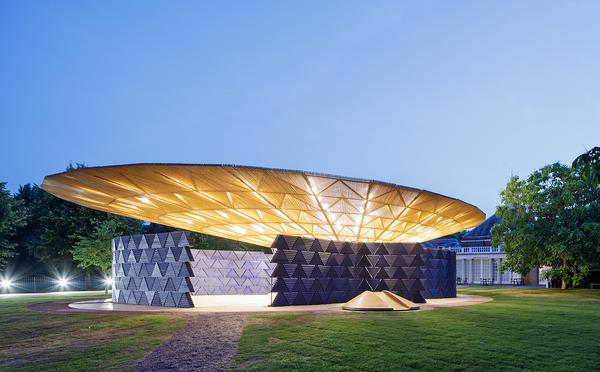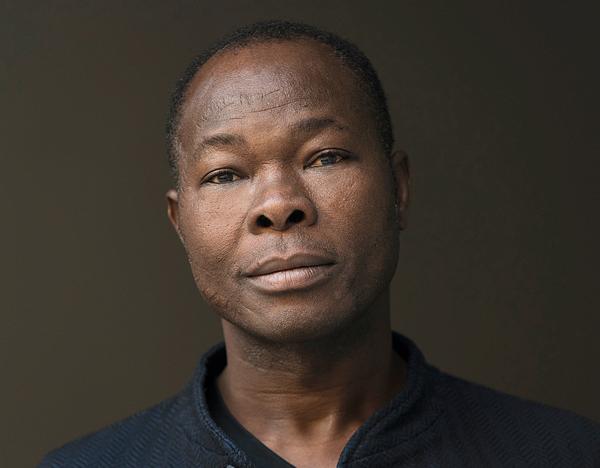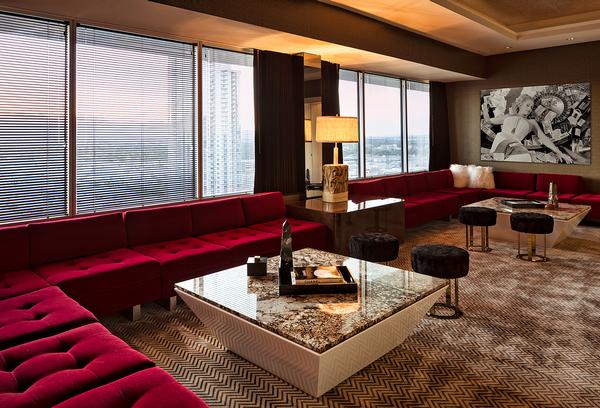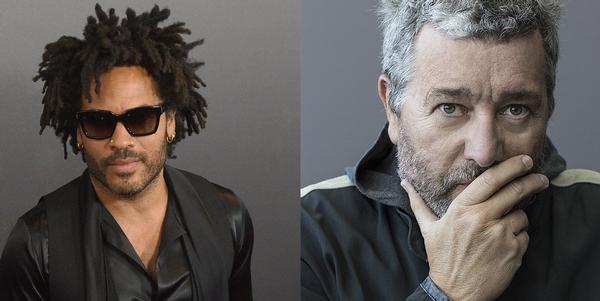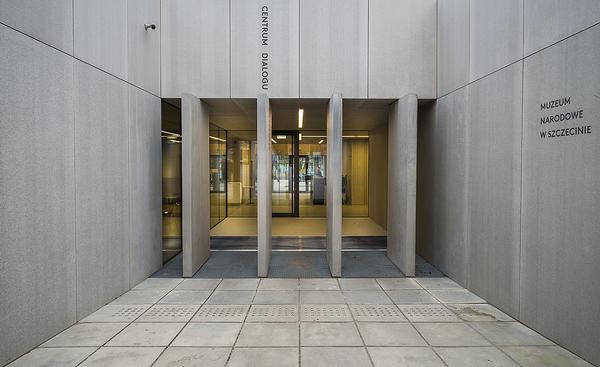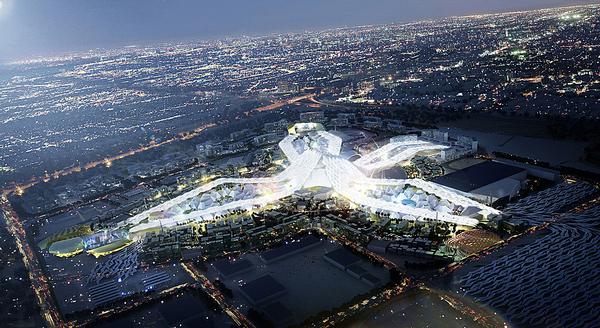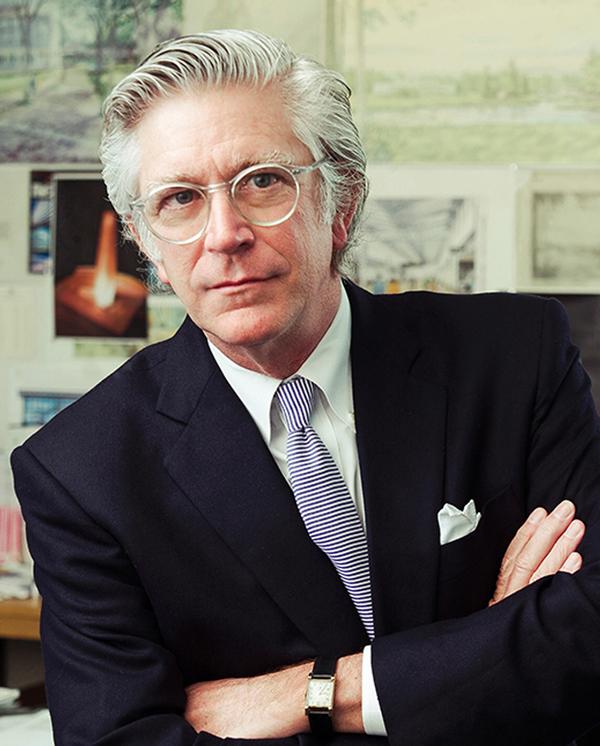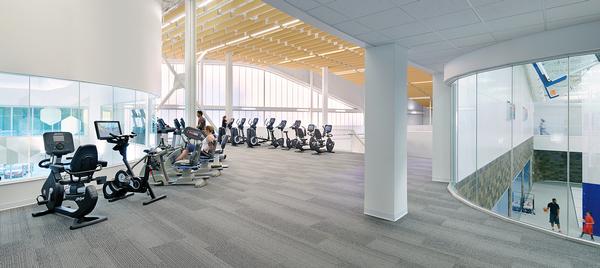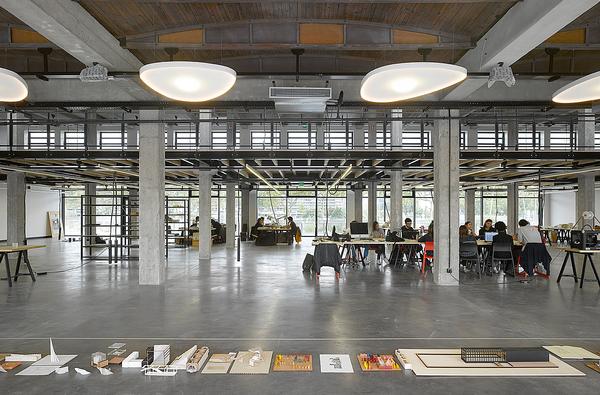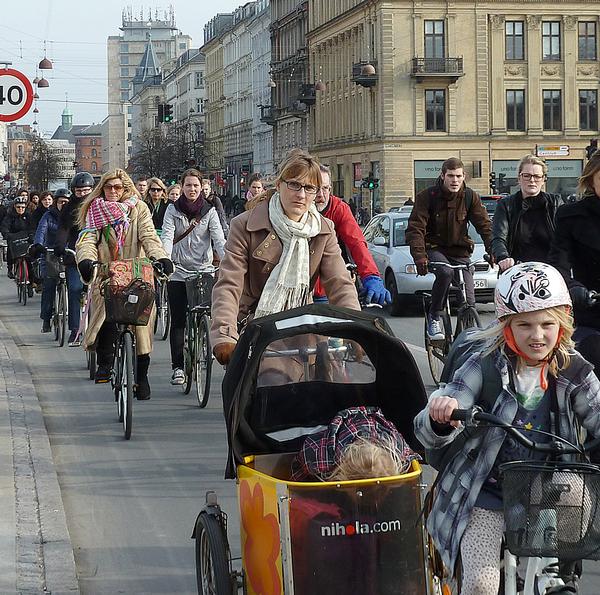Designs revealed for Washington D.C's first elevated park
Following a six month nationwide competition, four multidisciplinary architecture and design teams have been chosen to reveal their design concepts for Washington D.C's first elevated park.
The four finalists are as follows: Balmori Associates / Cooper, Robertson & Partners, OLIN / OMA, Stoss Landscape Urbanism / Höweler + Yoon Architecture and Wallace Roberts & Todd (WRT) / NEXT Architects / Magnusson Klemencic Associates.
The 11th Street Bridge Park Competition, has now reached its third stage. Building on three columns, the remnants of a bridge over the Anacostia River in D.C, the park has to be in keeping with what communities on either side of the proposed park want.
These community ‘wishes’ include; an environmental education centre, performance spaces, public art that tells the history of the region, inclusive play spaces, urban agriculture and kayak/canoe launches.
Balmori Associates / Cooper, Robertson & Partners design presents a bridge park based on three concepts; inclusivity, memorability, and symbolism. The park will offer an open, welcoming space, where the communities on either side of the river can connect and intertwine with each other, promoting social and wellbeing activity. The design also encapsulates a part of D.C’s history, with “The Walk”, a recreation of Frederick Douglas’ (the abolitionist) daily reflective stroll along the Anacostia banks.
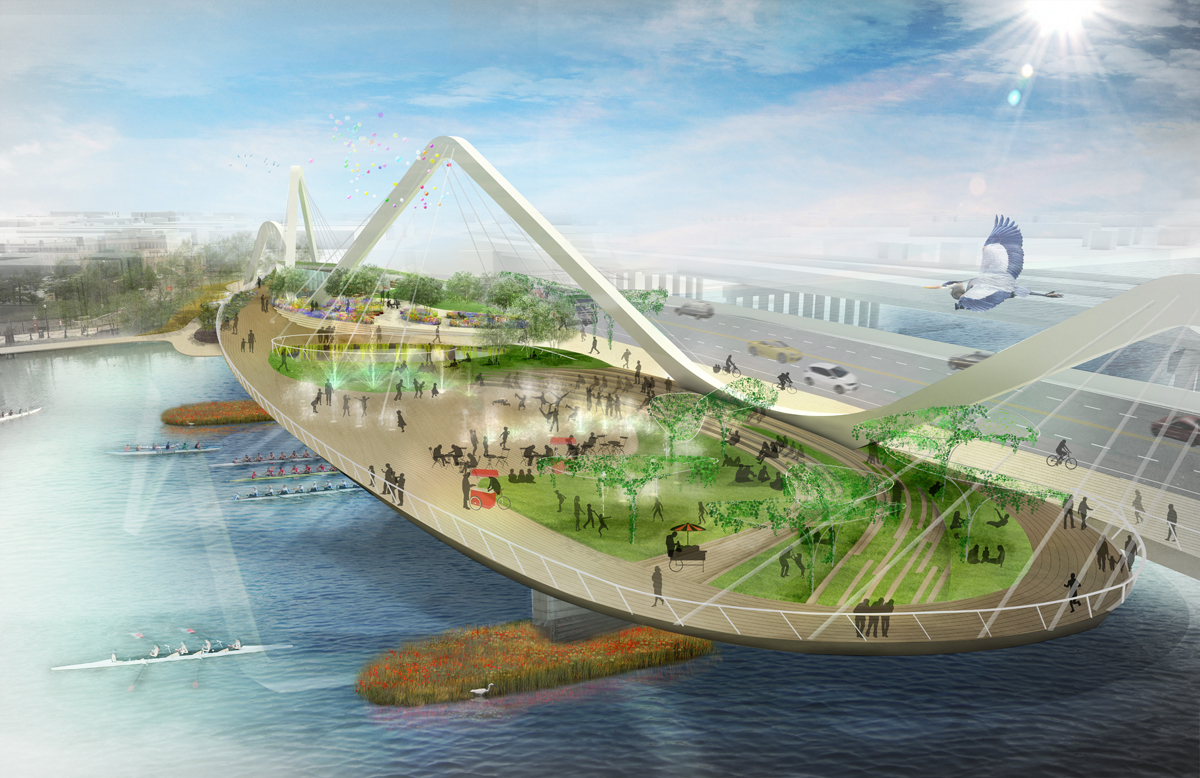
A ‘clasp’ at the centre of the design represents two communities in union
OLIN / OMA proposal is called the ‘Anacostia Crossing’. It stipulates that the park will become a ‘place of exchange’, connecting the two historically disparate sides of the river with a series of zoned spaces. OLIN / OMA’s focus seems to be on social interaction and utilising cleverly constructed public spaces such as an open plaza for festivals, markets and performances.
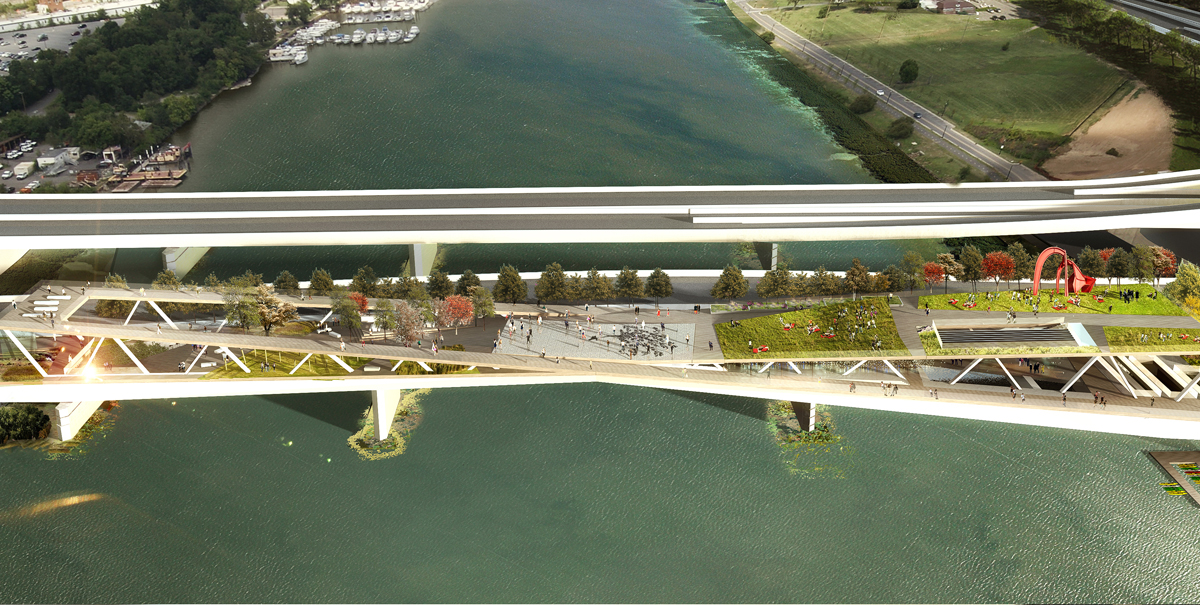 Highlights from OLIN/OMA’s plan include a café, viewing platforms and an educational centre
Highlights from OLIN/OMA’s plan include a café, viewing platforms and an educational centre
Stoss Landscape Urbanism / Höweler + Yoon Architecture vision has been titled ‘The Crossing’. Like Balmori Associates / Cooper, Robertson & Partners design, it gives a nod to D.C’s heritage, when small boats and rafts, then ferries, provided vital links across the city. Their project aims to re-establish the social aspect of said transport links acting as a ‘new place of convergence, or congregation, of crossbreeding’.
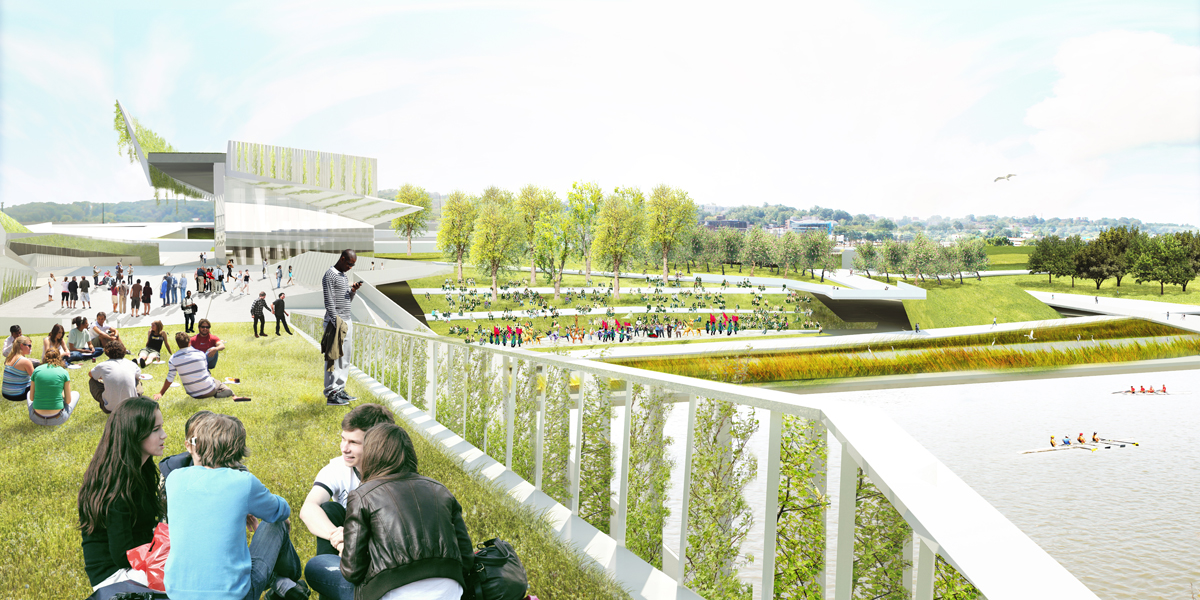
Greening across the entire bridge will facilitate for healthier lifestyles and communities
Wallace Roberts & Todd (WRT) / NEXT Architects / Magnusson Klemencic Associates concept, described as the ‘Anacostia Landing’ aims to encompass all aspects of the original competition brief; reconnecting diverse neighbourhoods, re-engaging people with the river, improving public health and expanding economic opportunity. The design is split into four zones, each one relating to a different part of the brief and promoting ‘unique ways to engage with the river’.
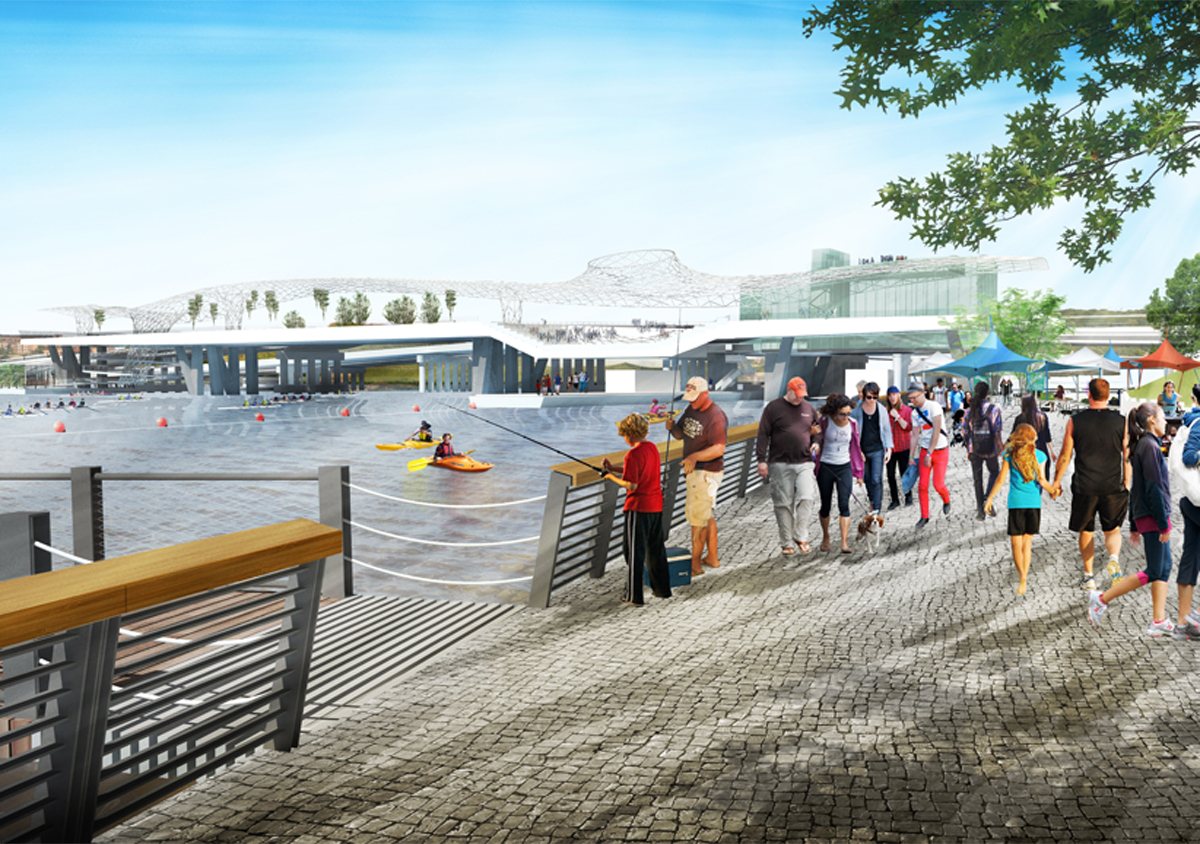 This design aims to highlight the district as a ‘Waterfront City’
This design aims to highlight the district as a ‘Waterfront City’
All four teams' designs will be put on display from 14 September in several different cultural venues across Washington D.C until 11 October. The teams will present their concepts to the jury in a series of discussions on the 29 and 30 of September. Following this, the winning team will be chosen on 16 October 2014.
According to the official Bridge Park website, over US$500,000 (€386,467, £307,888) in cash and in-kind gifts have been secured as funding. This is accompanied by US$14.5m (€11.2m, £9m) pledge from the D.C government, however the total expenses for the project will be significantly more.
Semiahmoo destination wellness retreat planned in the US
Thomas Heatherwick’s Garden Bridge goes in for London planning
Sydney’s version of the New York High Line to open this year
Fundraising gathering pace for London's Garden Bridge
FEATURE: Features – The High Line
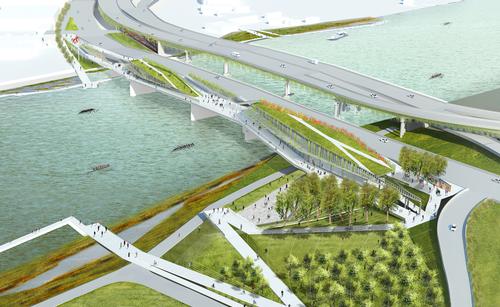

Europe's premier Evian Spa unveiled at Hôtel Royal in France

Clinique La Prairie unveils health resort in China after two-year project

GoCo Health Innovation City in Sweden plans to lead the world in delivering wellness and new science

Four Seasons announces luxury wellness resort and residences at Amaala

Aman sister brand Janu debuts in Tokyo with four-floor urban wellness retreat

€38m geothermal spa and leisure centre to revitalise Croatian city of Bjelovar

Two Santani eco-friendly wellness resorts coming to Oman, partnered with Omran Group

Kerzner shows confidence in its Siro wellness hotel concept, revealing plans to open 100

Ritz-Carlton, Portland unveils skyline spa inspired by unfolding petals of a rose

Rogers Stirk Harbour & Partners are just one of the names behind The Emory hotel London and Surrenne private members club

Peninsula Hot Springs unveils AUS$11.7m sister site in Australian outback

IWBI creates WELL for residential programme to inspire healthy living environments

Conrad Orlando unveils water-inspired spa oasis amid billion-dollar Evermore Resort complex

Studio A+ realises striking urban hot springs retreat in China's Shanxi Province

Populous reveals plans for major e-sports arena in Saudi Arabia

Wake The Tiger launches new 1,000sq m expansion

Othership CEO envisions its urban bathhouses in every city in North America

Merlin teams up with Hasbro and Lego to create Peppa Pig experiences

SHA Wellness unveils highly-anticipated Mexico outpost

One&Only One Za’abeel opens in Dubai featuring striking design by Nikken Sekkei

Luxury spa hotel, Calcot Manor, creates new Grain Store health club

'World's largest' indoor ski centre by 10 Design slated to open in 2025

Murrayshall Country Estate awarded planning permission for multi-million-pound spa and leisure centre

Aman's Janu hotel by Pelli Clarke & Partners will have 4,000sq m of wellness space

Therme Group confirms Incheon Golden Harbor location for South Korean wellbeing resort

Universal Studios eyes the UK for first European resort

King of Bhutan unveils masterplan for Mindfulness City, designed by BIG, Arup and Cistri

Rural locations are the next frontier for expansion for the health club sector

Tonik Associates designs new suburban model for high-end Third Space health and wellness club




