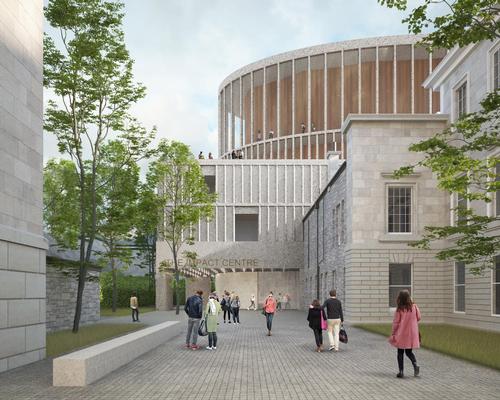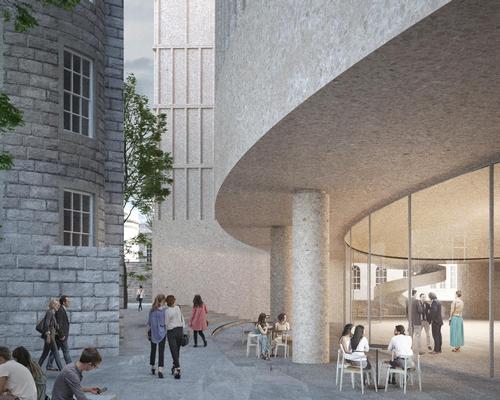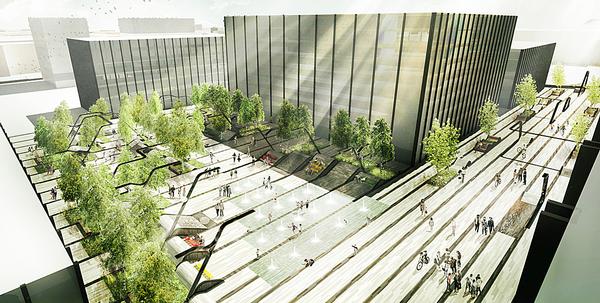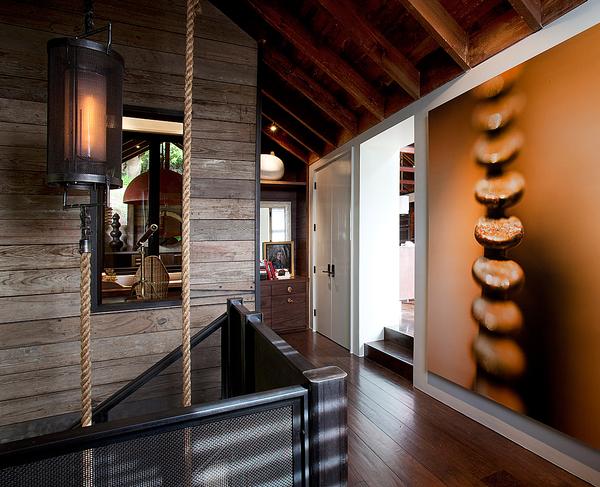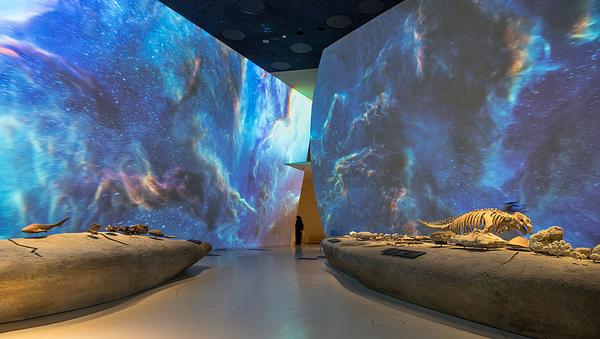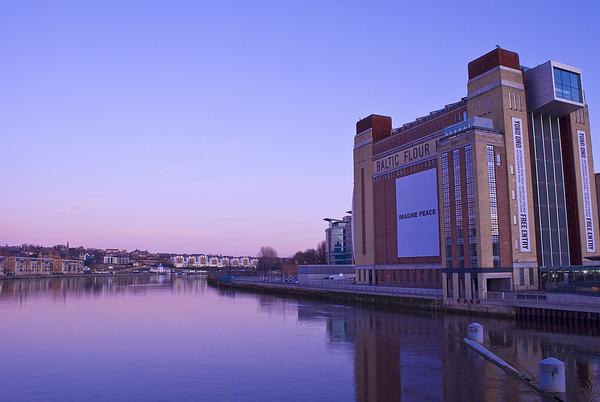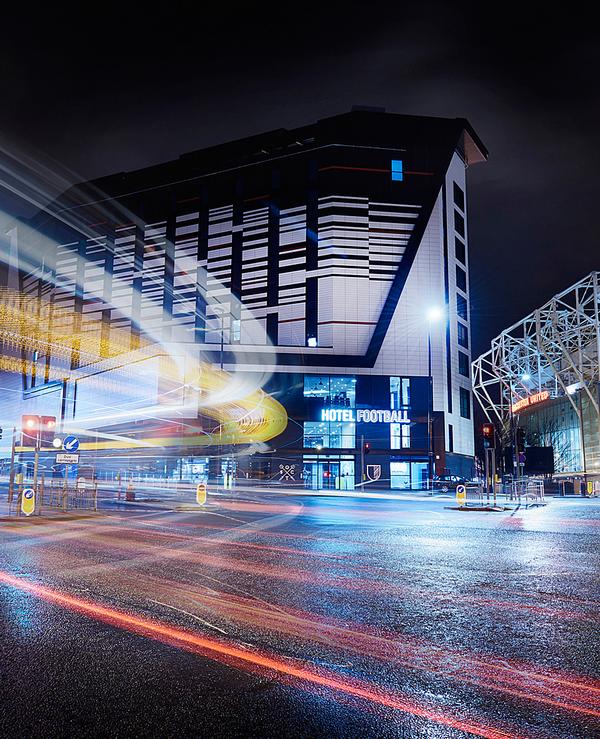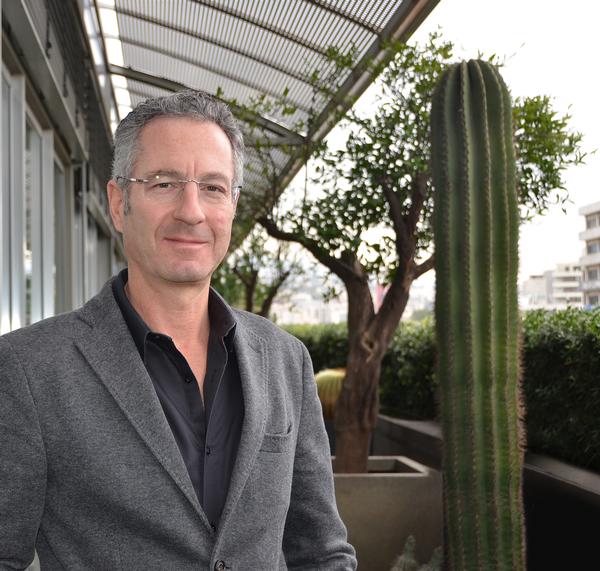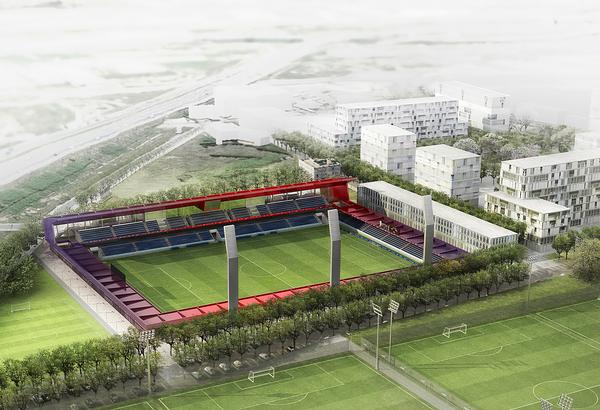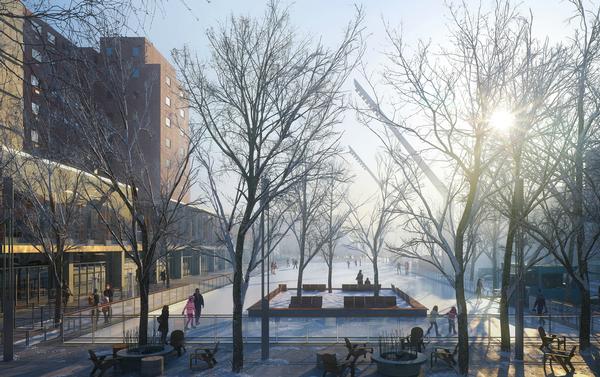Designs revealed for Chipperfield's Edinburgh concert hall
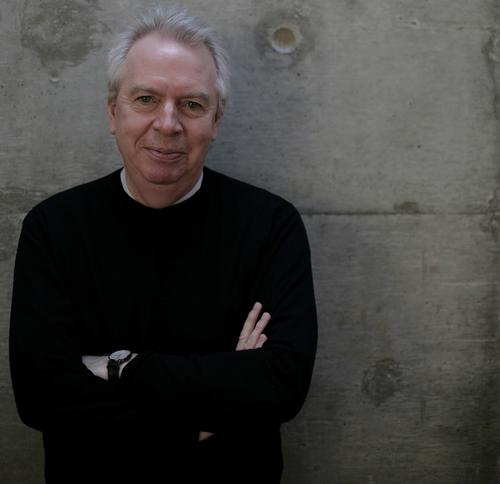
– David Chipperfield
The latest design proposals for David Chipperfield’s 1,000-capacity concert hall in Edinburgh – the city’s first in 100 years – have been publicly revealed for the first time.
The venue, situated behind the historic Dundas House at 36 St Andrew Square, will be the permanent home of the Scottish Chamber Orchestra (SCO) – with a “world class” auditorium and recital and recording space “to rival the best in Europe.”
In addition to chamber music, the venue, called the IMPACT Centre, will also host jazz, folk, rock, pop, electronica and classical performances, as well as solo and song recitals and small dance ensembles. Alongside the main auditorium, there will be two smaller halls with retractable seating to offer different capacity configurations.
The design direction outlined by David Chipperfield Architects, alongside Reiach and Hall Architects, can now be viewed online here.
“We are very excited to be working on the new music venue in a city renowned around the world for its arts and culture,” said Chipperfield. “The setting, within the context of Edinburgh’s historic New Town, is also both stimulating and challenging. The new music venue will not only provide a modern performance space for Edinburgh but also create a new public place in this somewhat hidden corner of the city.”
IMPACT Scotland’s Chair, Sir Ewan Brown, added: “This is an exciting stage in the creation of a vibrant new home for all kinds of music and performance in Edinburgh. We have set the bar high for our design team, asking them to produce a truly modern venue with exceptional acoustics, which also embraces and complements the heritage that surrounds it.
“This is a building being designed from the inside out, with at its heart, a hall offering world-class acoustics for performers and audiences. The design team have concentrated on getting this right, and we are now developing the look of this truly exceptional building and how it will sympathetically enhance its hidden location.”
Adjaye Associates, Richard Murphy, Allies & Morrison, Barozzi Veiga and KPMB were all in contention for the commission, but the vision outlined by Chipperfield's practice was enough to sway the developers of the £45m (US$58.1m, €53.2m) building.
Chipperfield’s practice are collaborating on the project with acoustic consultants Nagata Associates, who have worked on the Elbe Philharmonic in Hamburg. ARUP, Whitby Mohajer Engineers, Gross.Max Landscape Architects and Theatre Projects are also part of the design team.
The building is planned to be completed by 2020.
“The architectural concept of the new venue is driven by two fundamental forces: the inherent typology and acoustic performance of a performing arts venue, predominantly the main concert hall space itself, and the unique morphology of the site and its wider urban condition.
"By dividing the required functions of the venue into three simple and smaller components it can both perform as a world-class music venue and adapt its external form to respond to the wider city and its immediate surroundings.
“The concert hall space sits at the heart of the site, on axis with George Street. Its required acoustic performance dictates the length, width and height of the space that in turn directly forms the main body and gently curved shape of the building. Two orthogonal ancillary volumes to the north and south relate to the scale of the surrounding buildings and the accumulative growth of Dundas House itself.
“The curved form of the hall volume softens its presence to the rear of Dundas House. Its subtle dynamism provides the new venue with its own identity within the cityscape signifying its important role as a collective gathering space for the enjoyment of music.
“The proposed design is formed of three intersecting volumes. Where the curved shape of the hall addresses the wider city with its distinctive form the venue’s two smaller, lower volumes house the venue’s ancillary functions and reduce the overall mass of the building to anchor it within the scale, geometry and atmosphere of the surrounding streets and neighbouring buildings.
“The intention of the proposed landscape around the IMPACT Centre is that it will become a seamless public space linking the range of different urban conditions around the site with each other and the ground floor of the building. The public realm is to be fully accessible to all people.”
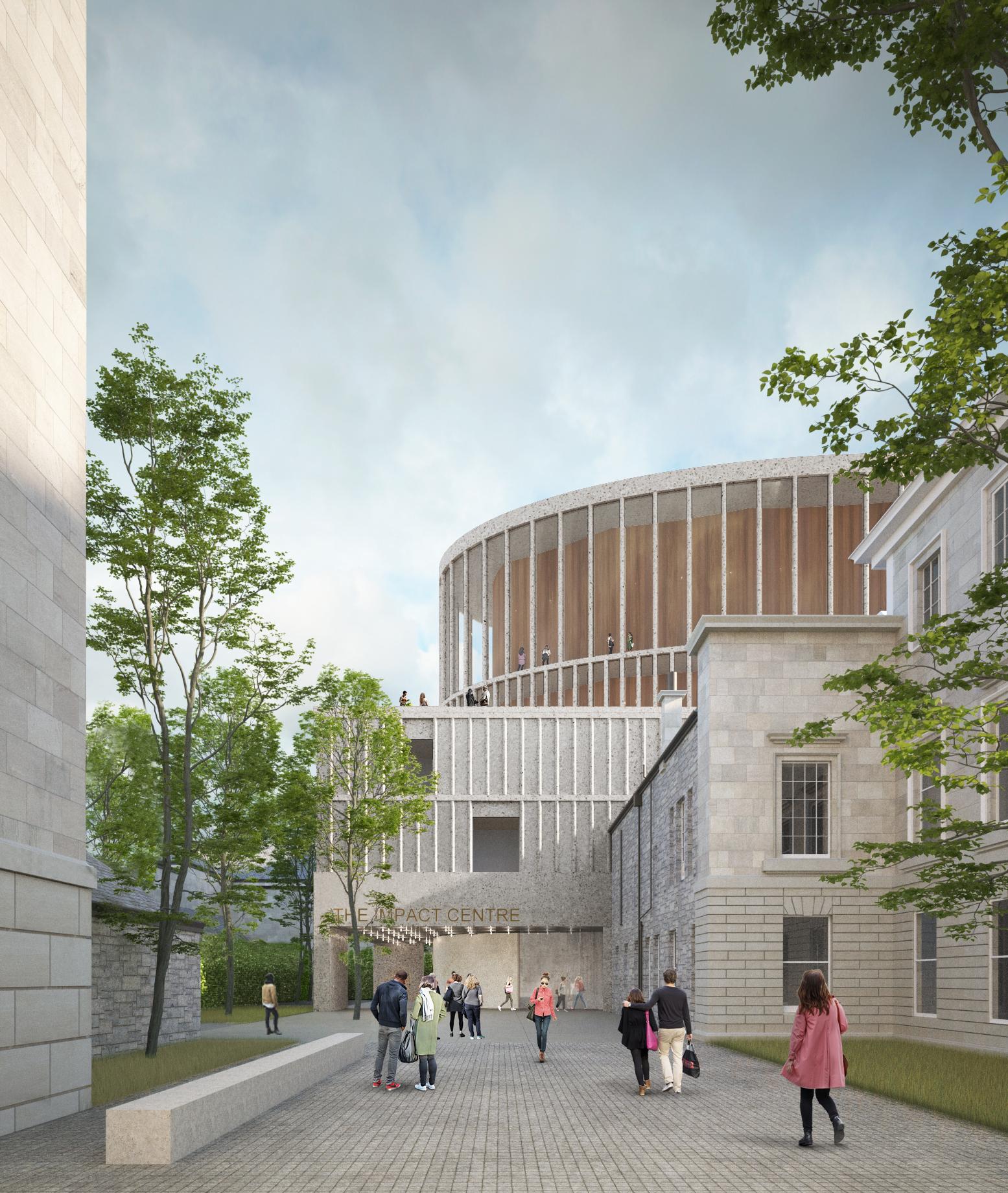
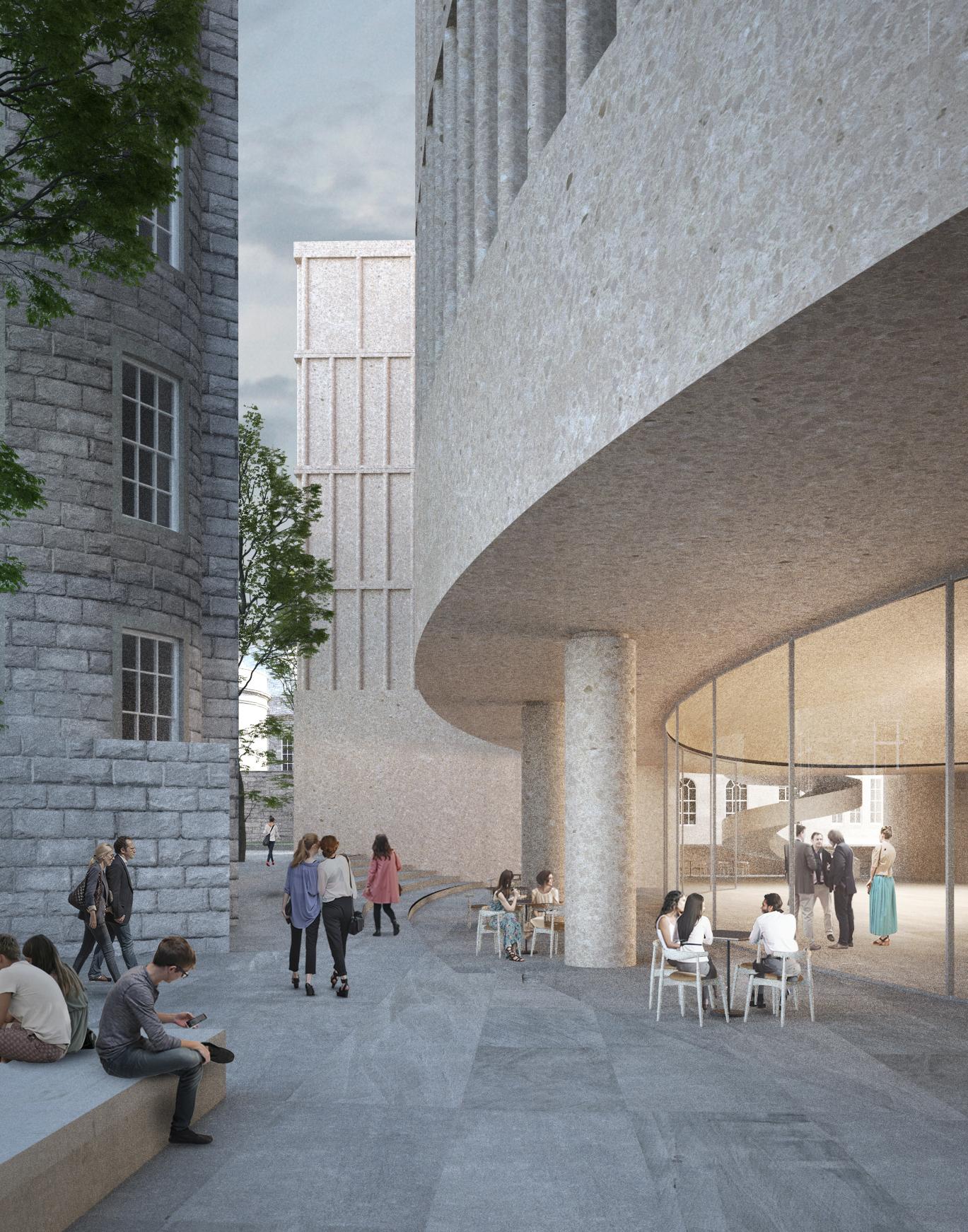
Competition win: Architects wHY will design cultural pavilion by Edinburgh Castle
Chipperfield triumphs in competition to design 'world class' Edinburgh concert hall
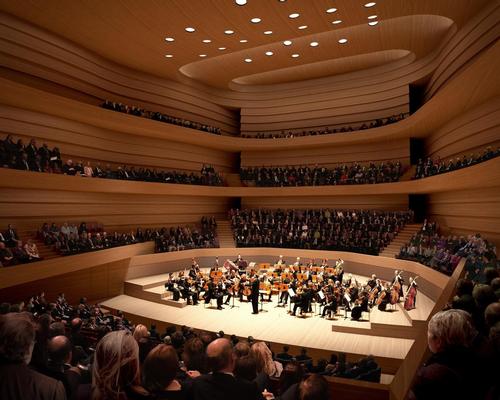

Europe's premier Evian Spa unveiled at Hôtel Royal in France

Clinique La Prairie unveils health resort in China after two-year project

GoCo Health Innovation City in Sweden plans to lead the world in delivering wellness and new science

Four Seasons announces luxury wellness resort and residences at Amaala

Aman sister brand Janu debuts in Tokyo with four-floor urban wellness retreat

€38m geothermal spa and leisure centre to revitalise Croatian city of Bjelovar

Two Santani eco-friendly wellness resorts coming to Oman, partnered with Omran Group

Kerzner shows confidence in its Siro wellness hotel concept, revealing plans to open 100

Ritz-Carlton, Portland unveils skyline spa inspired by unfolding petals of a rose

Rogers Stirk Harbour & Partners are just one of the names behind The Emory hotel London and Surrenne private members club

Peninsula Hot Springs unveils AUS$11.7m sister site in Australian outback

IWBI creates WELL for residential programme to inspire healthy living environments

Conrad Orlando unveils water-inspired spa oasis amid billion-dollar Evermore Resort complex

Studio A+ realises striking urban hot springs retreat in China's Shanxi Province

Populous reveals plans for major e-sports arena in Saudi Arabia

Wake The Tiger launches new 1,000sq m expansion

Othership CEO envisions its urban bathhouses in every city in North America

Merlin teams up with Hasbro and Lego to create Peppa Pig experiences

SHA Wellness unveils highly-anticipated Mexico outpost

One&Only One Za’abeel opens in Dubai featuring striking design by Nikken Sekkei

Luxury spa hotel, Calcot Manor, creates new Grain Store health club

'World's largest' indoor ski centre by 10 Design slated to open in 2025

Murrayshall Country Estate awarded planning permission for multi-million-pound spa and leisure centre

Aman's Janu hotel by Pelli Clarke & Partners will have 4,000sq m of wellness space

Therme Group confirms Incheon Golden Harbor location for South Korean wellbeing resort

Universal Studios eyes the UK for first European resort

King of Bhutan unveils masterplan for Mindfulness City, designed by BIG, Arup and Cistri

Rural locations are the next frontier for expansion for the health club sector

Tonik Associates designs new suburban model for high-end Third Space health and wellness club

Aman sister brand Janu launching in Tokyo in 2024 with design by Denniston's Jean-Michel Gathy
Ben Channon has written Happy by Design, a new book about how architecture affects our mental health. He explains how we can all be happier at home
From parks designed to mitigate the effects of flooding to warming huts for one of the world’s coldest cities, these projects have been designed for increasingly extreme climates




