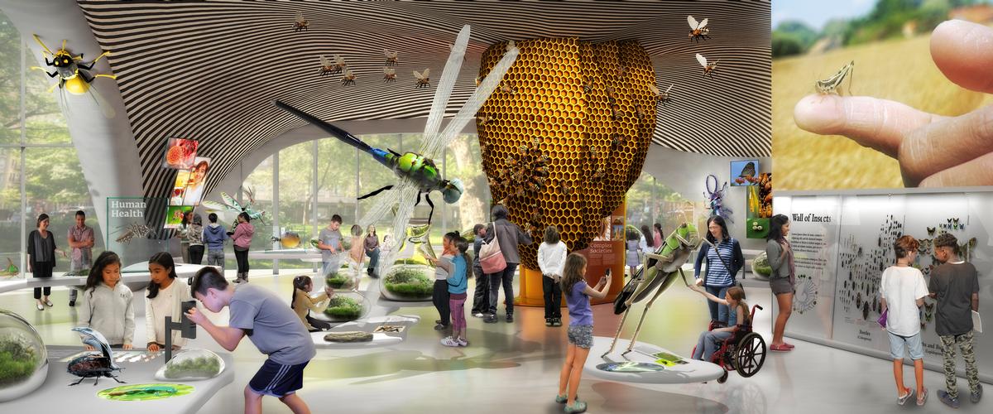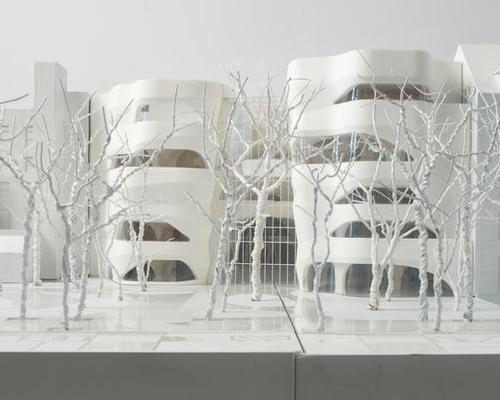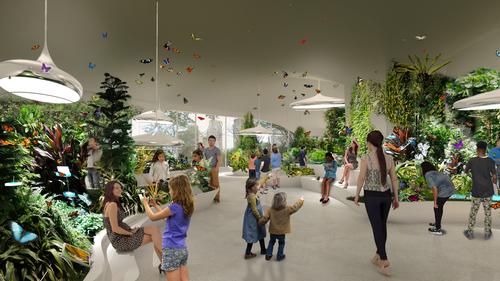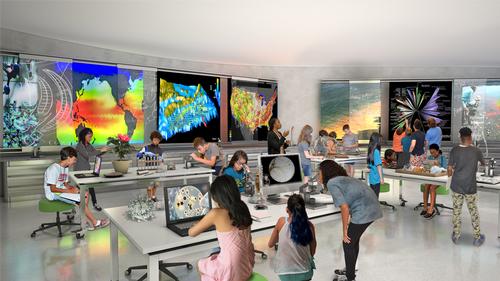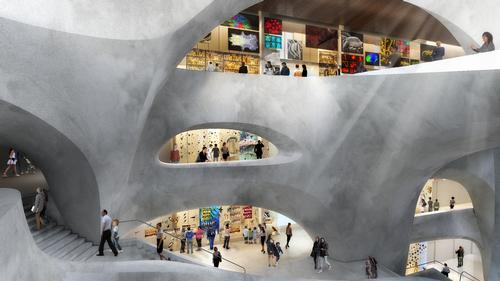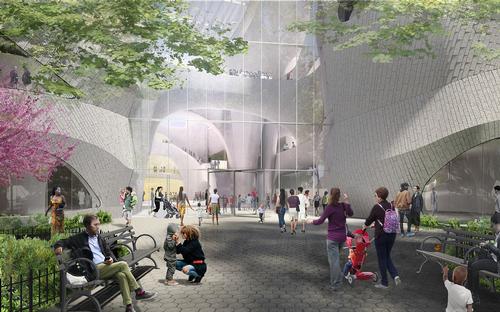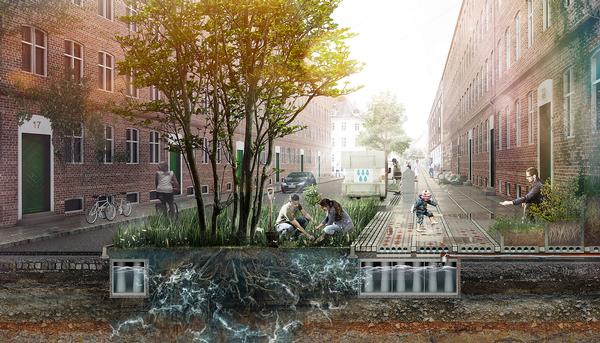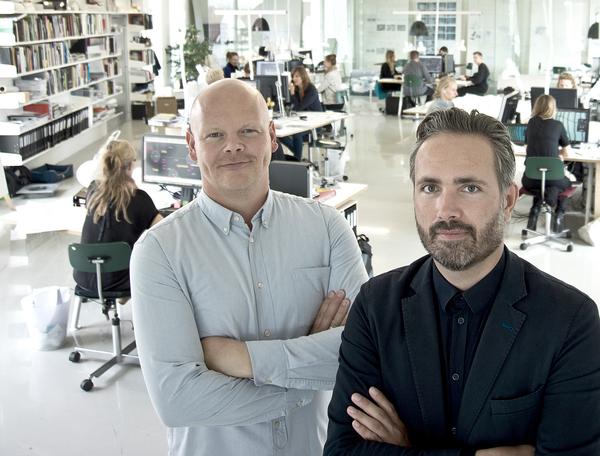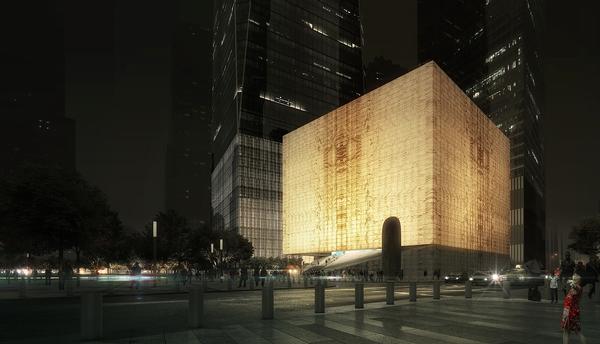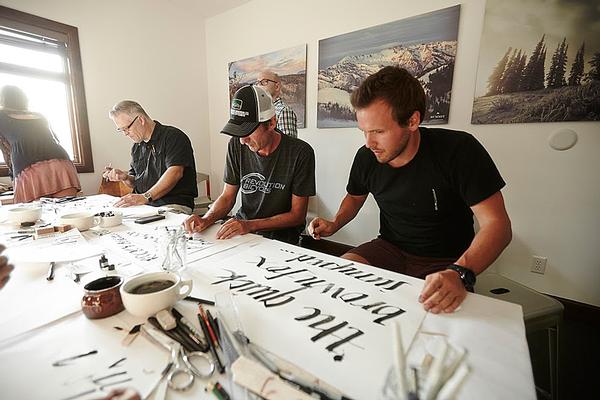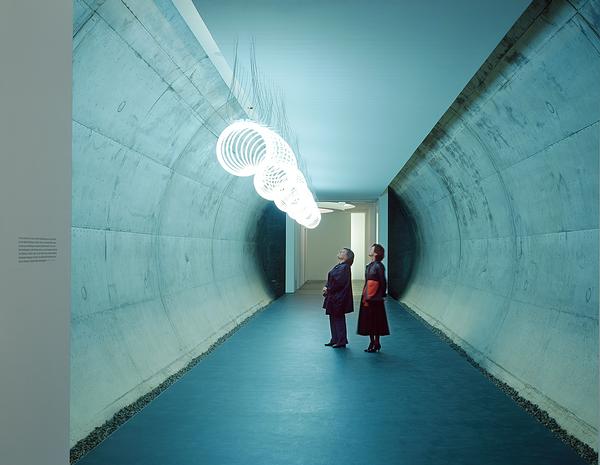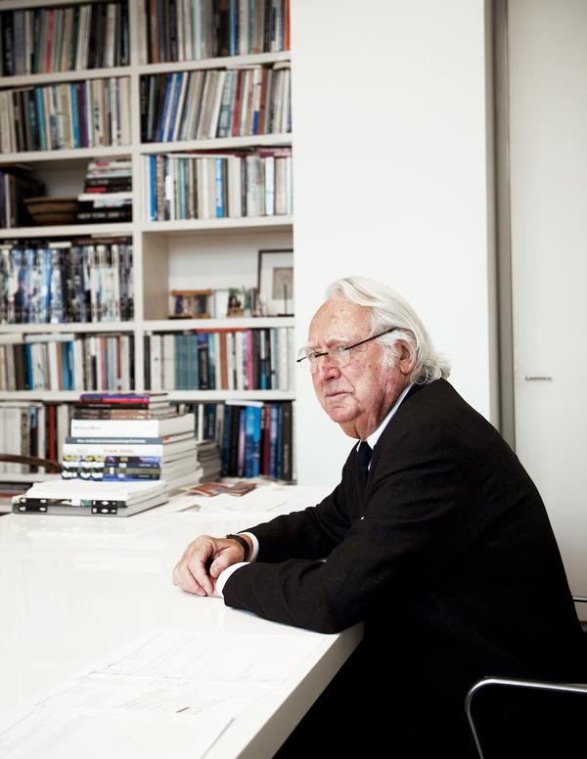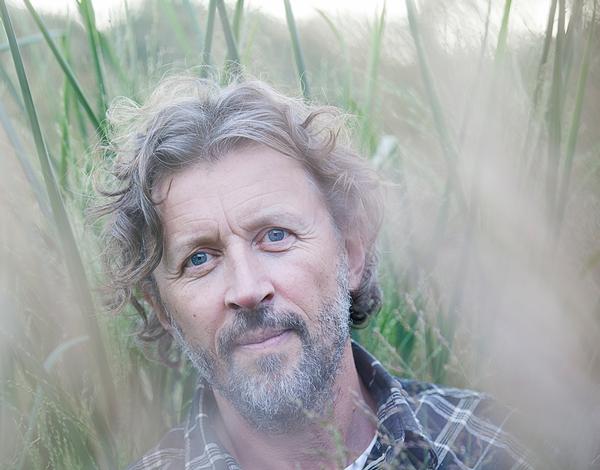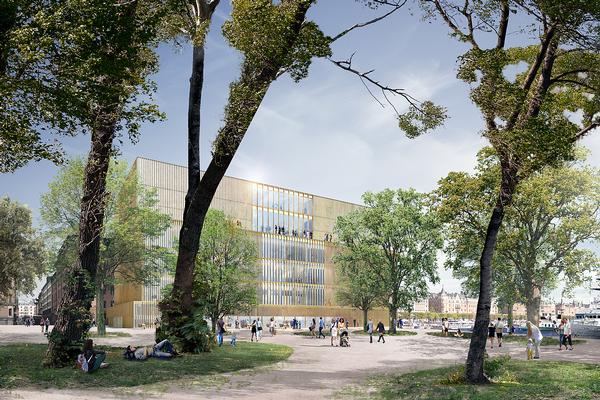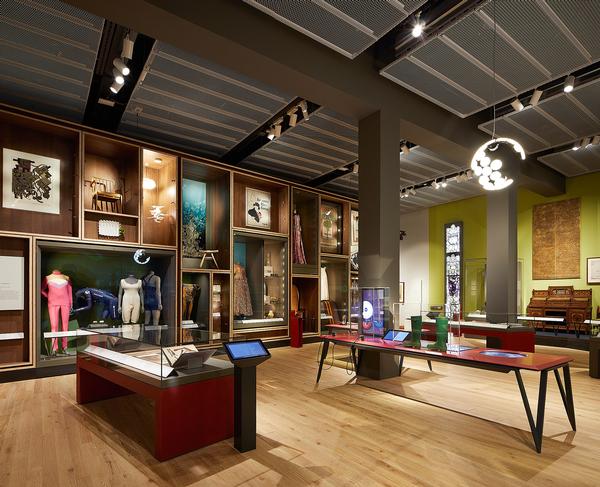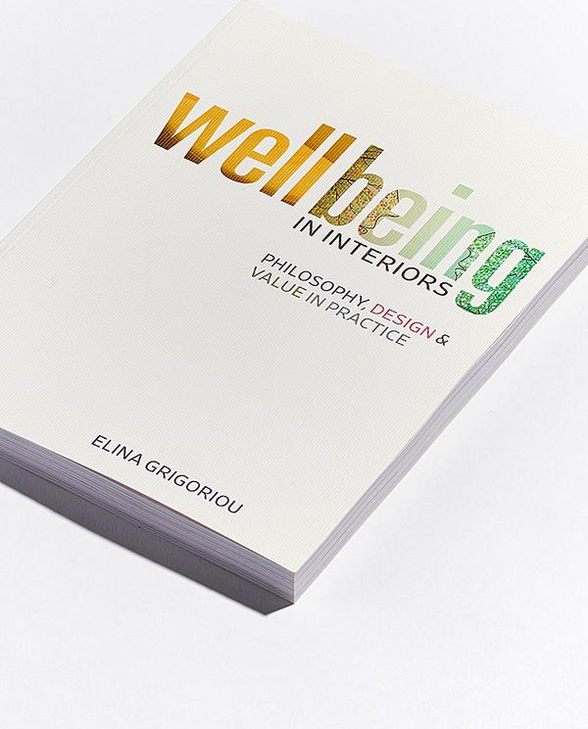American Museum of Natural History reveals details of US$430m expansion
New York’s American Museum of Natural History has unveiled new details for its US$340m (€319m, £277m) Gilder Center – a massive development intended to expand the institution’s role for scientific research and education.
Adding a 21st century facelift to the 150-year-old museum, the development is being designed by Studio Gang Architects under the leadership of Jeanne Gang, with exhibit design by Ralph Appelbaum Associates and a new design for a portion of the adjacent Theodore Roosevelt Park by landscape architects Reed Hilderbrand.
Among the additions to the cave-like creation, which combines and streamlines the various activities at the museum, the Collections Core will be the main focus, with the 21,000sq ft (2,000sq m) glass-walled exhibit used to investigate and answer fundamental questions, identify new species, and formulate new research questions and directions. The Collections Core will be unique for the museum as both scientists and visiting scholars will be able to carry out research, while observation areas on each of the five levels will allow visitors to, for the first time at the museum, see actual storage spaces and view collections and the current work being conducted.
Another major part of the new expansion will be the 5,000sq ft (465sq m) Insectarium featuring live insects, collections of insect specimens, scientific tools used for conducting research, exhibits, and digital displays that will enable visitors to better understand what insects are, why they are so numerous and diverse, and how directly they relate to other life on Earth today.
Directly above the Insectarium will be the 3,000sq ft (290sq m) Butterfly Vivarium, which will double the space of the existing seasonal Butterfly Conservatory, offering a year-round living exhibit, with the move also returning the Whitney Memorial Hall of Oceanic Birds to full public view.
Berlin-based Tamschick Media+Space and Seville-based BMA Boris Micka Associates will design the immersive Invisible Worlds Theater – a 9,520sq ft (885sq m) venue which will presenting a “compelling and radically new understanding of nature and current science” that visitors will experience through visualisations inside the counterpart to AMNH’s Hayden Planetarium.
In addition to new exhibits, the 21st century revamp of AMNH will include next-generation facilities, including a Family Learning Zone made up of six classrooms, a Middle School Learning Zone serving grades five through eight, a High School Learning Zone and a Teacher Professional Development Zone designed to prepare teachers to use Museum resources in support of science learning in three dedicated and adjacent classrooms in the Museum’s existing complex.
The project has received approval from the New York City Landmarks Preservation Commission following a majority vote by Manhattan Community Board 7 to approve the designs on 5 October.
In terms of financing, US$70.1m (€65.6m, £57m) has been allocated by the City of New York and US$12m (€11.2m, £9.8m) by the State of New York. The museum is still seeking funding for the development – the most significant for the institution since the Hayden Planetarium building was redeveloped in 2000 – with more than half of its US$325m goal reached. The museum’s namesake Richard Gilder – a longtime donor to the museum and stockbroker – has also contributed US$50m (€46.9m, £40.7m) towards the expansion.
American Museum of Natural History AMNH Gilder Center museum Collections Core Studio Gang Architects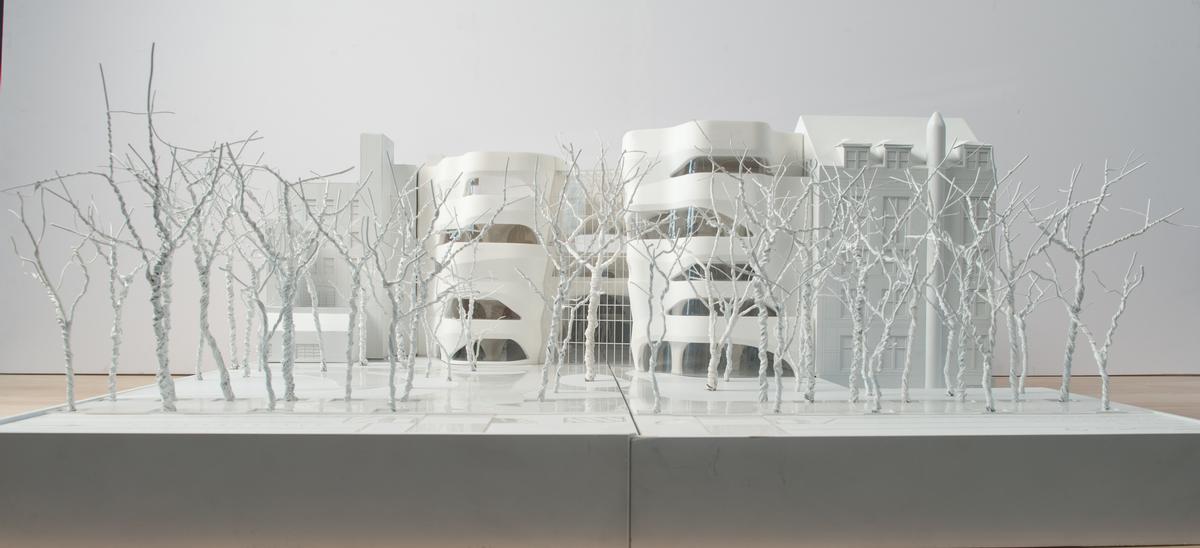
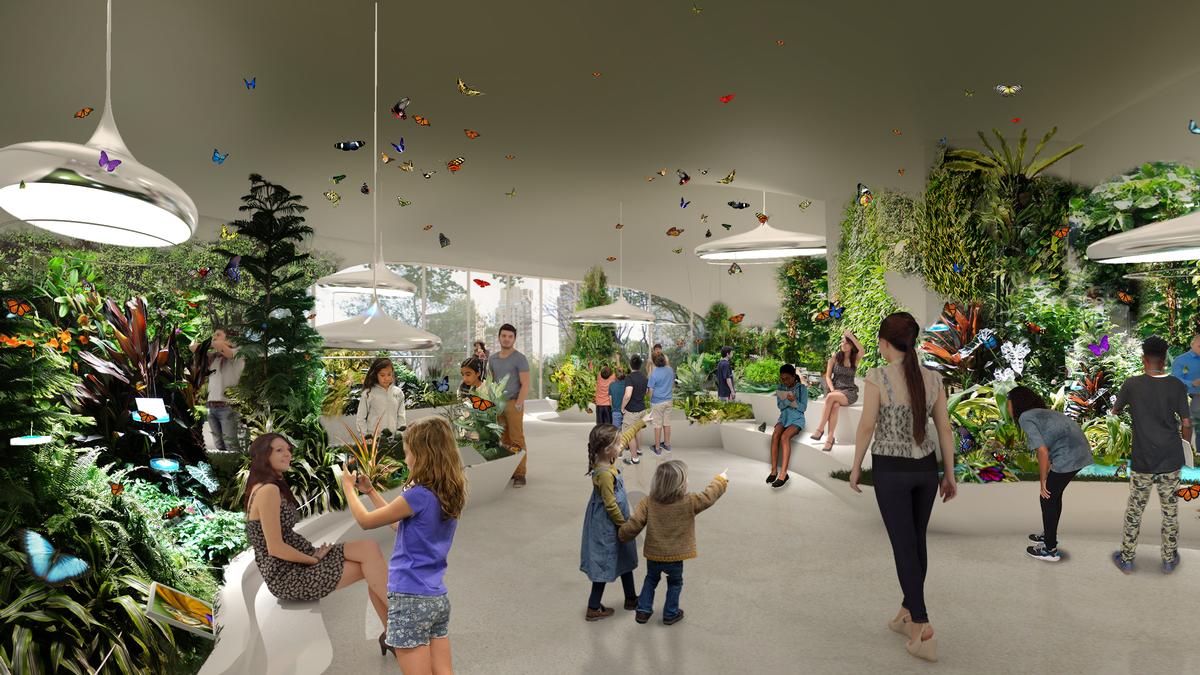
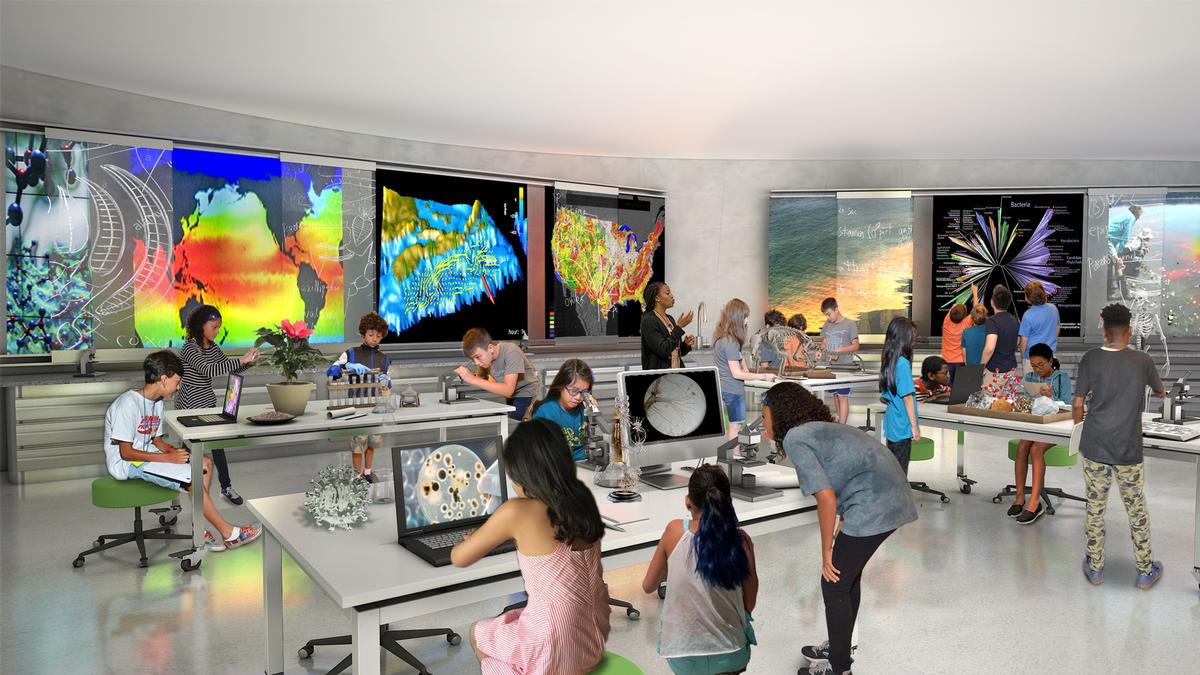
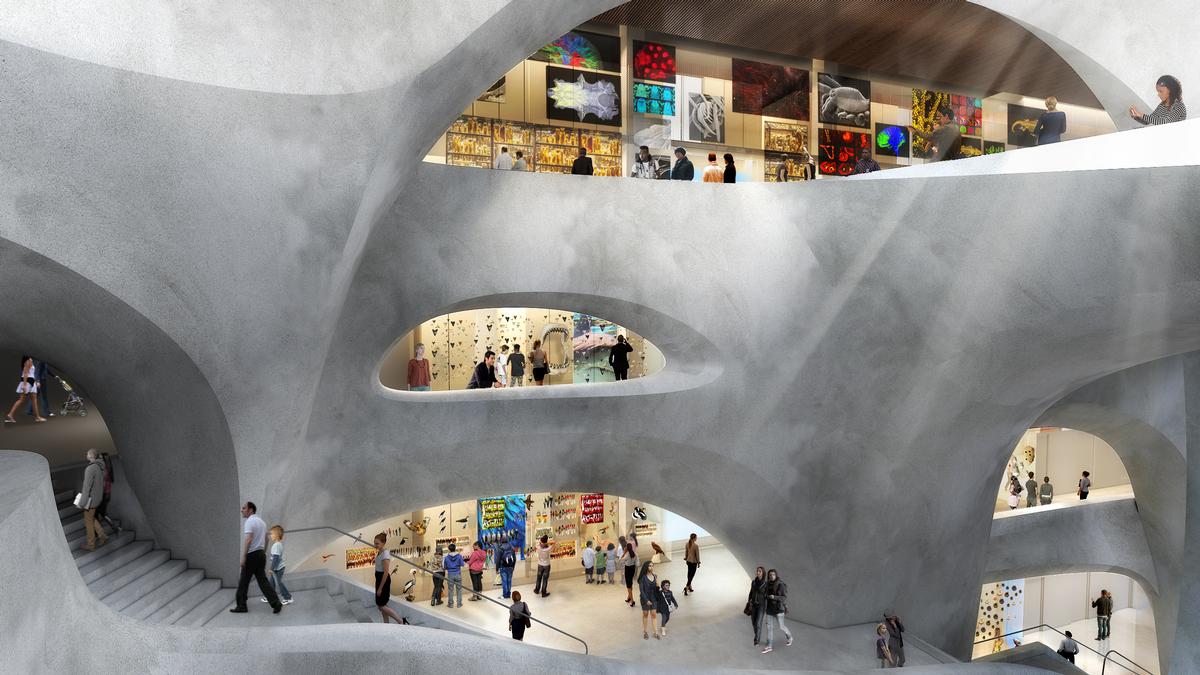
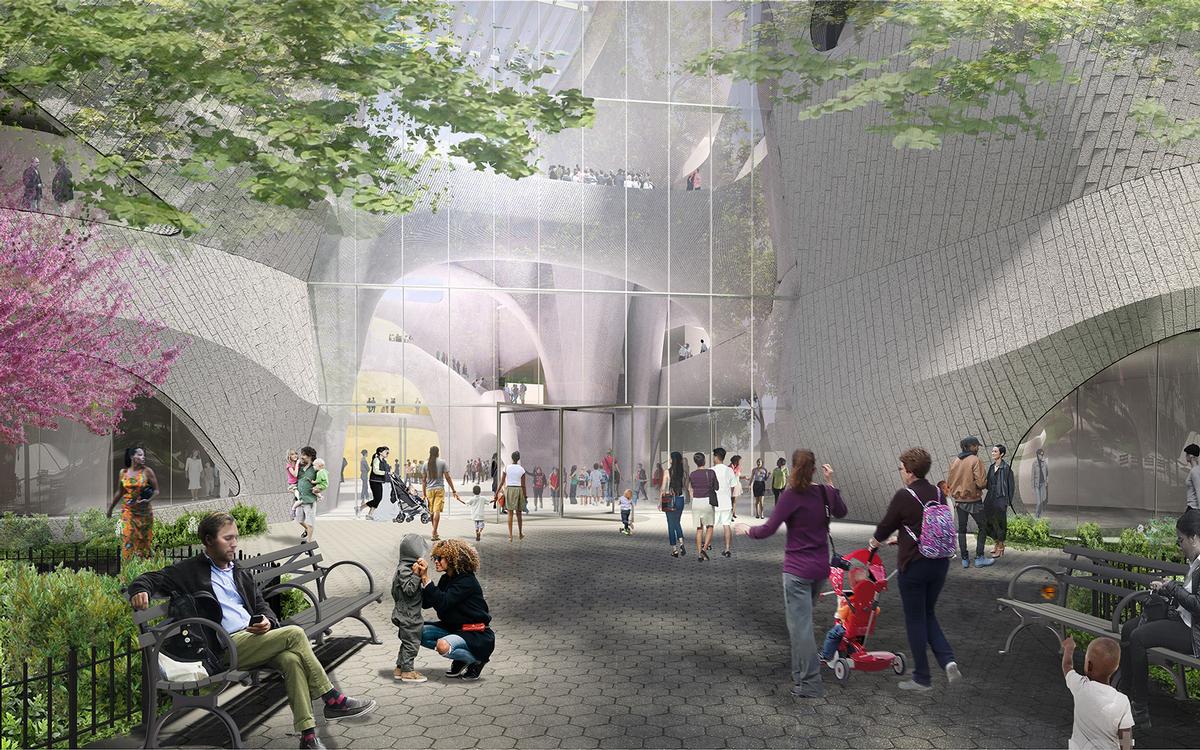
American Museum of Natural History gains first approval for US$325m Gilder Center
American Museum of Natural History strengthens Cuban ties with MoU and exhibition plan
Croc exhibition brings live crocodiles to American Museum of Natural History
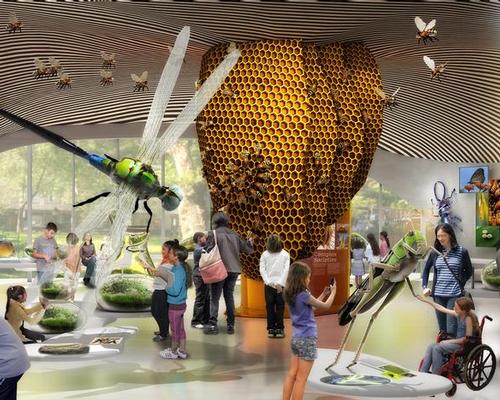

Europe's premier Evian Spa unveiled at Hôtel Royal in France

Clinique La Prairie unveils health resort in China after two-year project

GoCo Health Innovation City in Sweden plans to lead the world in delivering wellness and new science

Four Seasons announces luxury wellness resort and residences at Amaala

Aman sister brand Janu debuts in Tokyo with four-floor urban wellness retreat

€38m geothermal spa and leisure centre to revitalise Croatian city of Bjelovar

Two Santani eco-friendly wellness resorts coming to Oman, partnered with Omran Group

Kerzner shows confidence in its Siro wellness hotel concept, revealing plans to open 100

Ritz-Carlton, Portland unveils skyline spa inspired by unfolding petals of a rose

Rogers Stirk Harbour & Partners are just one of the names behind The Emory hotel London and Surrenne private members club

Peninsula Hot Springs unveils AUS$11.7m sister site in Australian outback

IWBI creates WELL for residential programme to inspire healthy living environments

Conrad Orlando unveils water-inspired spa oasis amid billion-dollar Evermore Resort complex

Studio A+ realises striking urban hot springs retreat in China's Shanxi Province

Populous reveals plans for major e-sports arena in Saudi Arabia

Wake The Tiger launches new 1,000sq m expansion

Othership CEO envisions its urban bathhouses in every city in North America

Merlin teams up with Hasbro and Lego to create Peppa Pig experiences

SHA Wellness unveils highly-anticipated Mexico outpost

One&Only One Za’abeel opens in Dubai featuring striking design by Nikken Sekkei

Luxury spa hotel, Calcot Manor, creates new Grain Store health club

'World's largest' indoor ski centre by 10 Design slated to open in 2025

Murrayshall Country Estate awarded planning permission for multi-million-pound spa and leisure centre

Aman's Janu hotel by Pelli Clarke & Partners will have 4,000sq m of wellness space

Therme Group confirms Incheon Golden Harbor location for South Korean wellbeing resort

Universal Studios eyes the UK for first European resort

King of Bhutan unveils masterplan for Mindfulness City, designed by BIG, Arup and Cistri

Rural locations are the next frontier for expansion for the health club sector

Tonik Associates designs new suburban model for high-end Third Space health and wellness club




