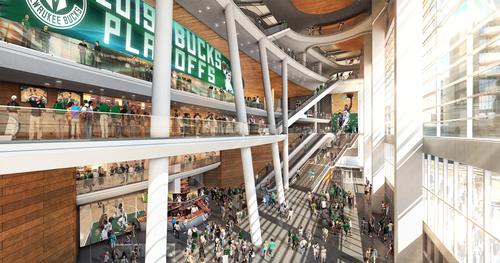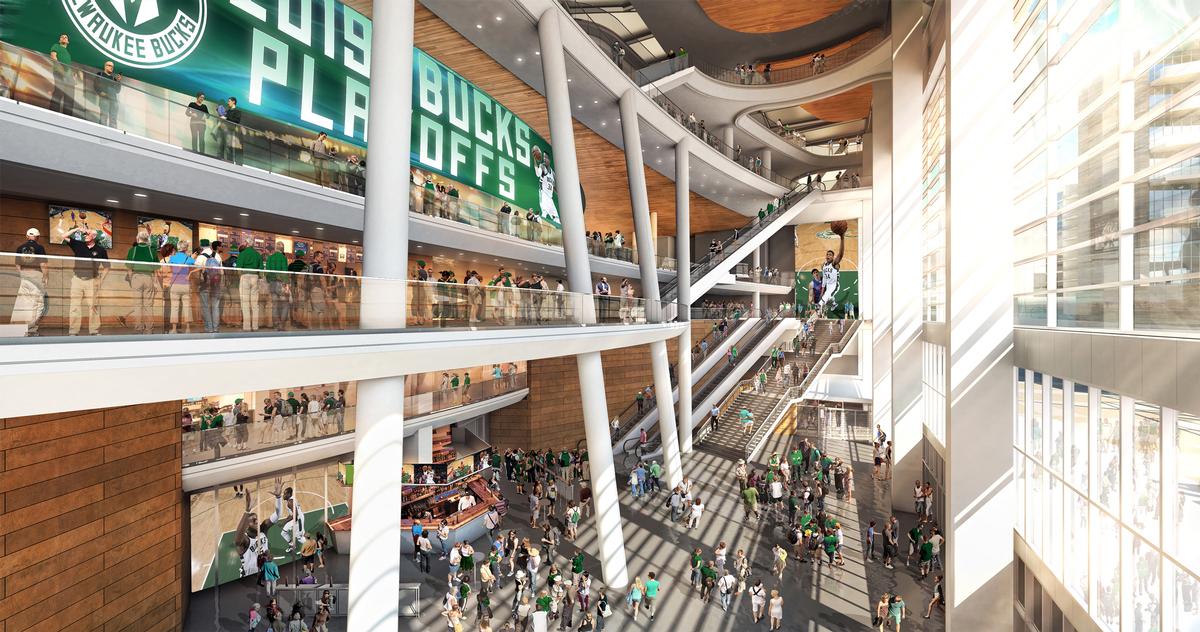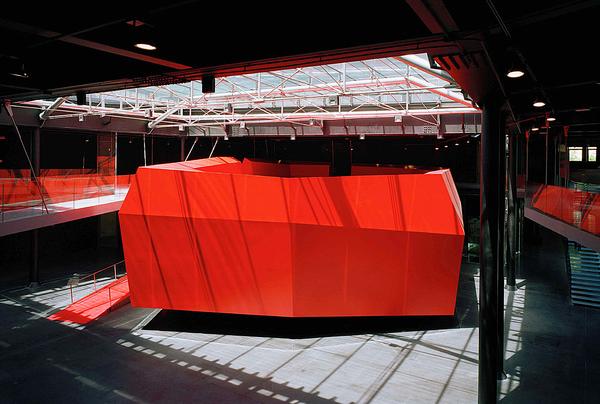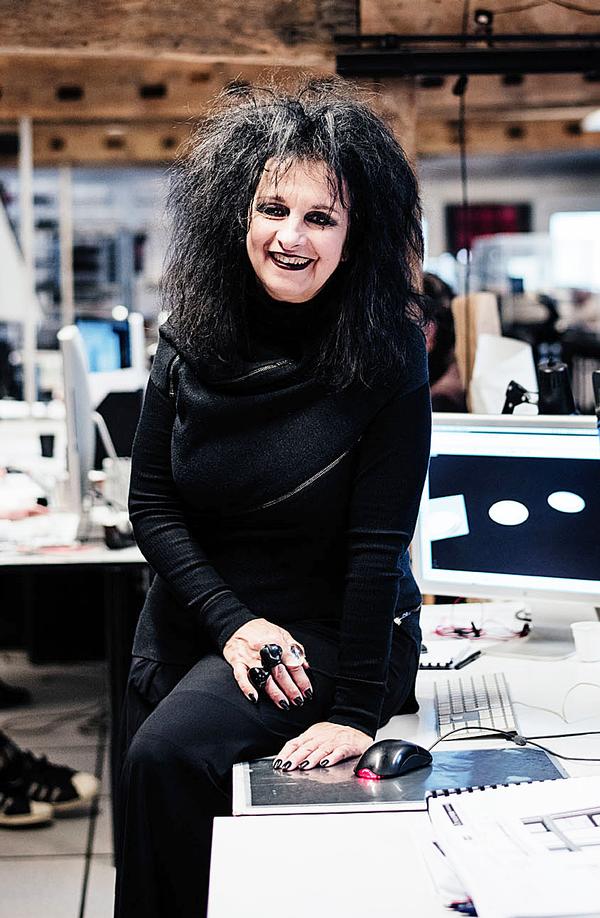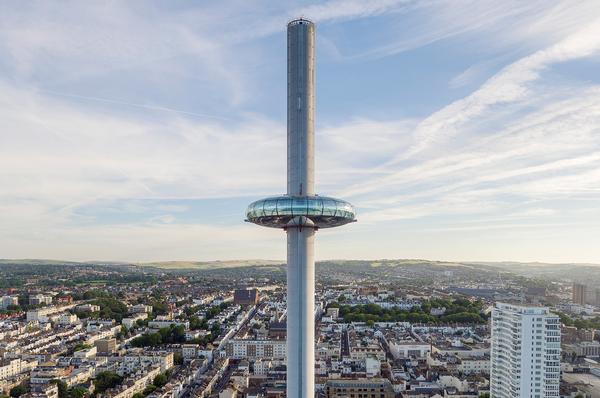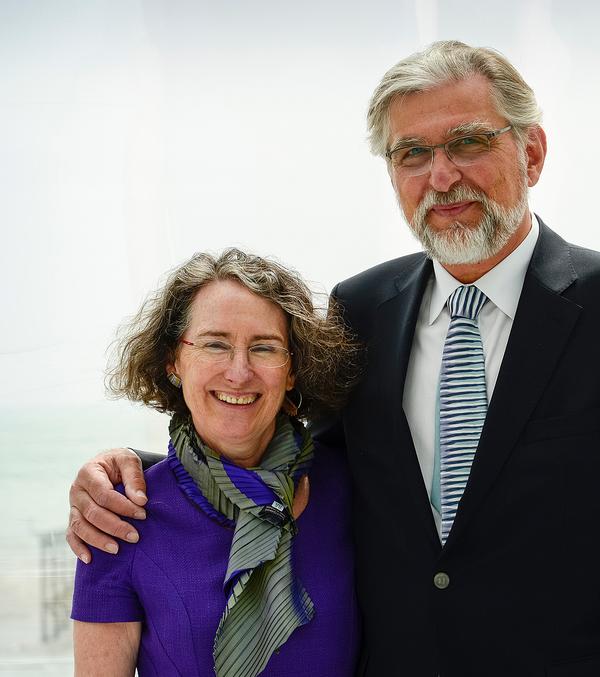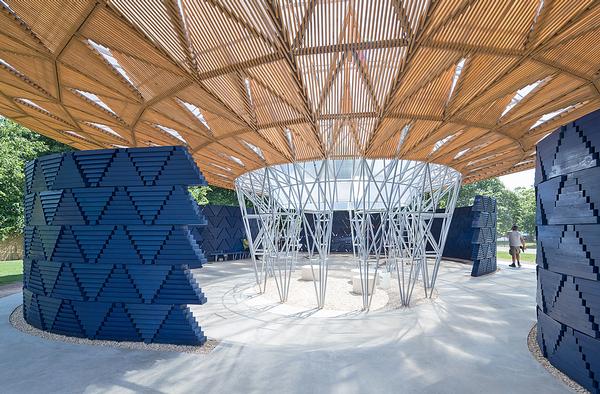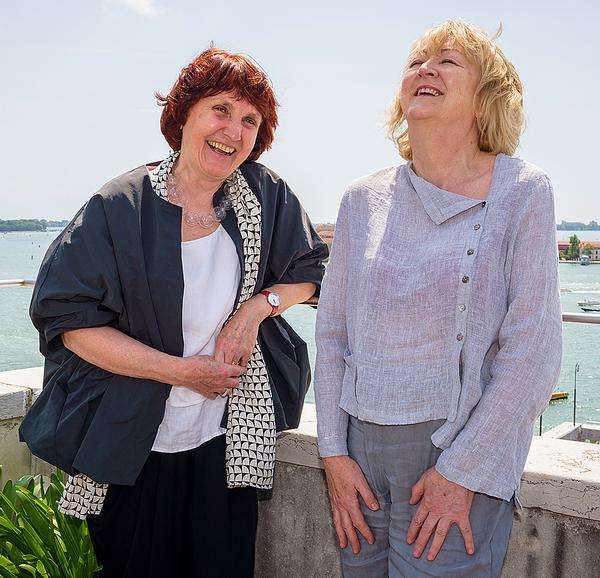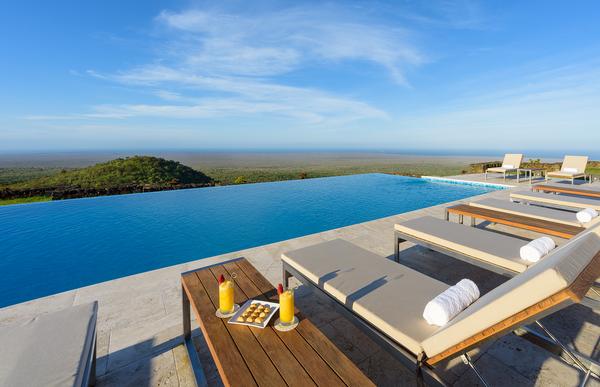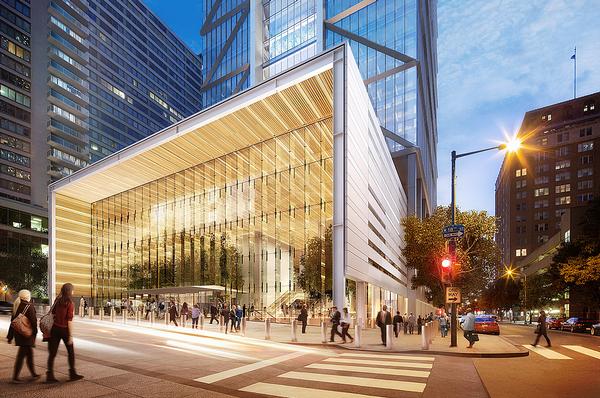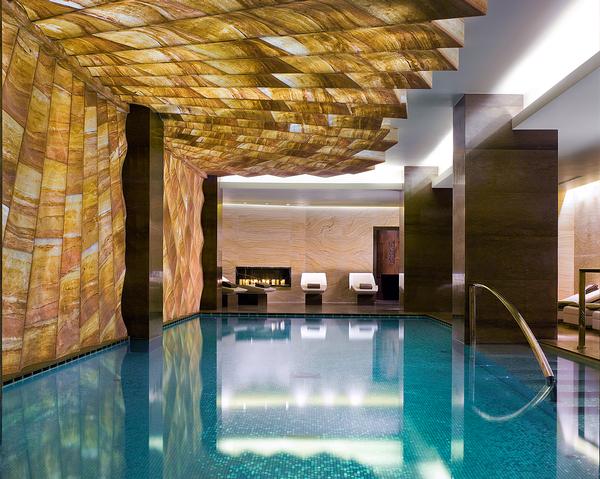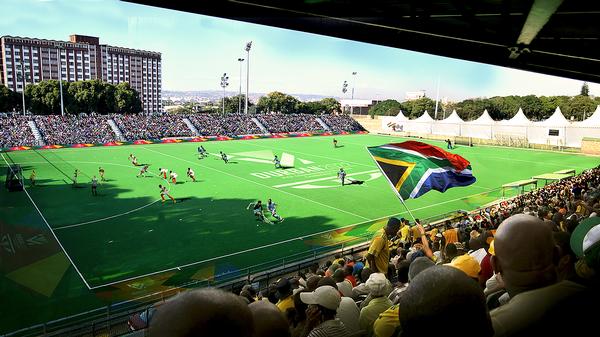US$1bn basketball complex in Milwaukee puts fans at the heart of the action
US-based National Basketball Association (NBA) franchise the Milwaukee Bucks has released the first interior renderings of its proposed new home; a 17,000-seat indoor arena in the city’s downtown.
The images reveal an intimate venue that places the majority of fans in the lower seating tier closer to the on-court action, while members of the team’s fan club have their own exclusive elevated viewing area. Replays will appear on a large electronic display screen hanging from the arena’s roof.
A rendering has also emerged of the spacious glass-walled atrium linking the arena with a surrounding 60,000sq ft (5,600sq m) entertainment district being developed by the franchise.
The design team for the complex is led by sports architects Populous and includes a group of prominent global, national and local architects – including HNTB and Eppstein Uhen.
The vision is for an arena designed for maximum flexibility and year-round use, which will revitalise Milwaukee and tie in with ongoing regeneration projects along the city’s waterfront. The total cost of the project is expected to reach US$1bn (€942m, £682m).
Governor of Wisconsin, Scott Walker, recently approved and signed legislation paving way for US$250m (€221m, £159m) of public money to be invested in the project, which would secure the long-term future of Bucks in Milwaukee.
Speaking earlier this year, Brad Clark, senior designer at Populous, said: “The goal is to design a lasting symbol for all of Wisconsin, pairing the crafted scale of Milwaukee’s architecture and innovative spirit with the natural beauty of the state.”
The new arena is scheduled to open in time for the start of the 2018-19 season.
Talks advance on Populous-led plans for new Milwaukee Bucks Arena
Populous-designed US$1bn arena and entertainment district to 'revitalise' downtown Milwaukee
Milwaukee Bucks name leading architects for proposed arena development
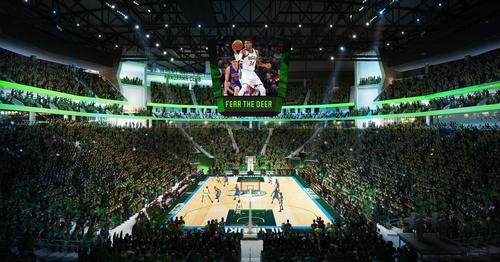

UAE’s first Dior Spa debuts in Dubai at Dorchester Collection’s newest hotel, The Lana

Europe's premier Evian Spa unveiled at Hôtel Royal in France

Clinique La Prairie unveils health resort in China after two-year project

GoCo Health Innovation City in Sweden plans to lead the world in delivering wellness and new science

Four Seasons announces luxury wellness resort and residences at Amaala

Aman sister brand Janu debuts in Tokyo with four-floor urban wellness retreat

€38m geothermal spa and leisure centre to revitalise Croatian city of Bjelovar

Two Santani eco-friendly wellness resorts coming to Oman, partnered with Omran Group

Kerzner shows confidence in its Siro wellness hotel concept, revealing plans to open 100

Ritz-Carlton, Portland unveils skyline spa inspired by unfolding petals of a rose

Rogers Stirk Harbour & Partners are just one of the names behind The Emory hotel London and Surrenne private members club

Peninsula Hot Springs unveils AUS$11.7m sister site in Australian outback

IWBI creates WELL for residential programme to inspire healthy living environments

Conrad Orlando unveils water-inspired spa oasis amid billion-dollar Evermore Resort complex

Studio A+ realises striking urban hot springs retreat in China's Shanxi Province

Populous reveals plans for major e-sports arena in Saudi Arabia

Wake The Tiger launches new 1,000sq m expansion

Othership CEO envisions its urban bathhouses in every city in North America

Merlin teams up with Hasbro and Lego to create Peppa Pig experiences

SHA Wellness unveils highly-anticipated Mexico outpost

One&Only One Za’abeel opens in Dubai featuring striking design by Nikken Sekkei

Luxury spa hotel, Calcot Manor, creates new Grain Store health club

'World's largest' indoor ski centre by 10 Design slated to open in 2025

Murrayshall Country Estate awarded planning permission for multi-million-pound spa and leisure centre

Aman's Janu hotel by Pelli Clarke & Partners will have 4,000sq m of wellness space

Therme Group confirms Incheon Golden Harbor location for South Korean wellbeing resort

Universal Studios eyes the UK for first European resort

King of Bhutan unveils masterplan for Mindfulness City, designed by BIG, Arup and Cistri

Rural locations are the next frontier for expansion for the health club sector

Tonik Associates designs new suburban model for high-end Third Space health and wellness club
Ben Channon has written Happy by Design, a new book about how architecture affects our mental health. He explains how we can all be happier at home
Designing an eco hotel for the Galapagos Islands that allowed the stunning natural surroundings to take centre stage while minimising its impact on the land presented its own unique set of challenges, Ecuadorian architect Humberto Plaza tells Kathryn Hudson





