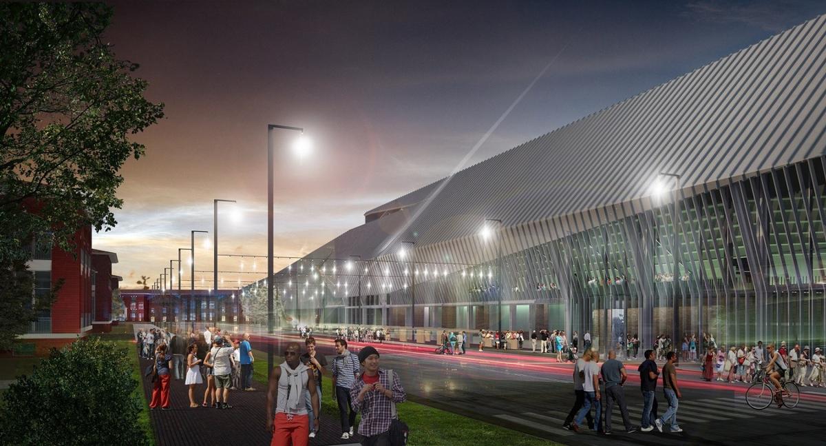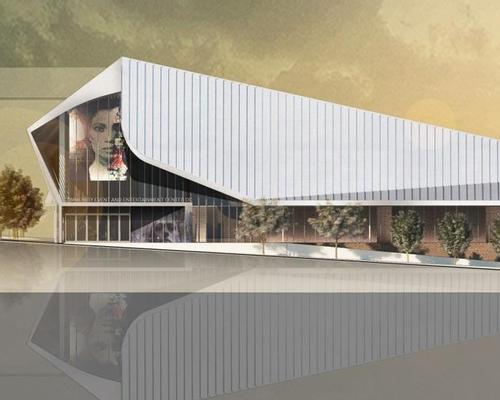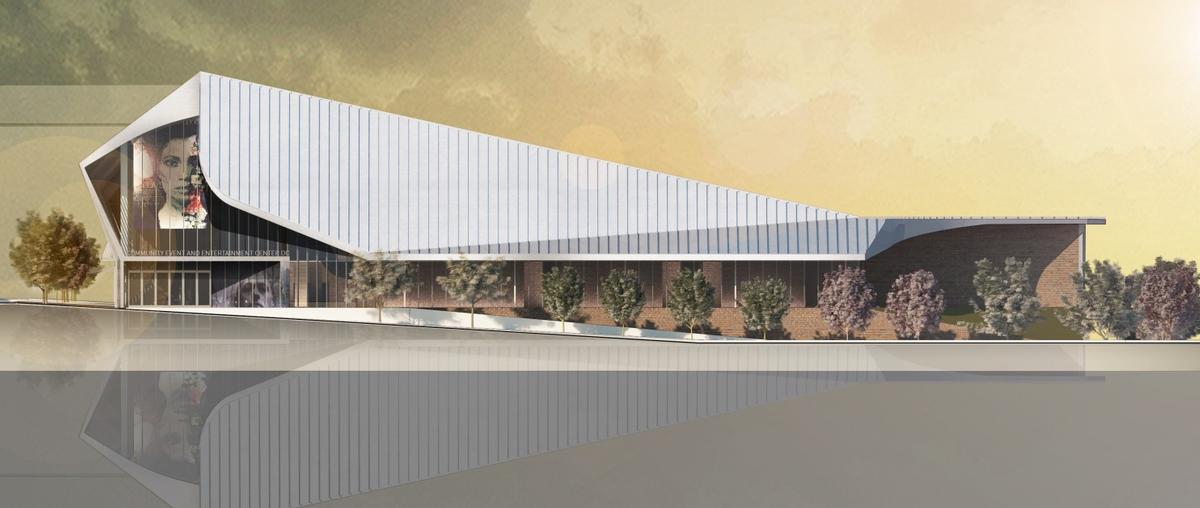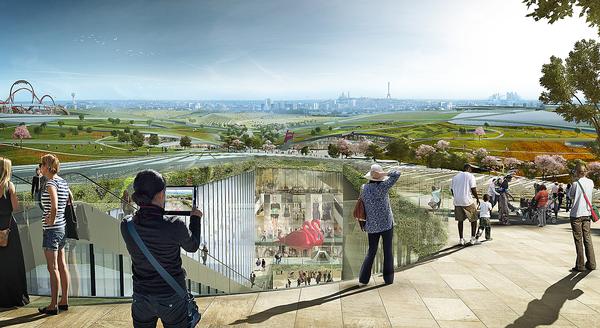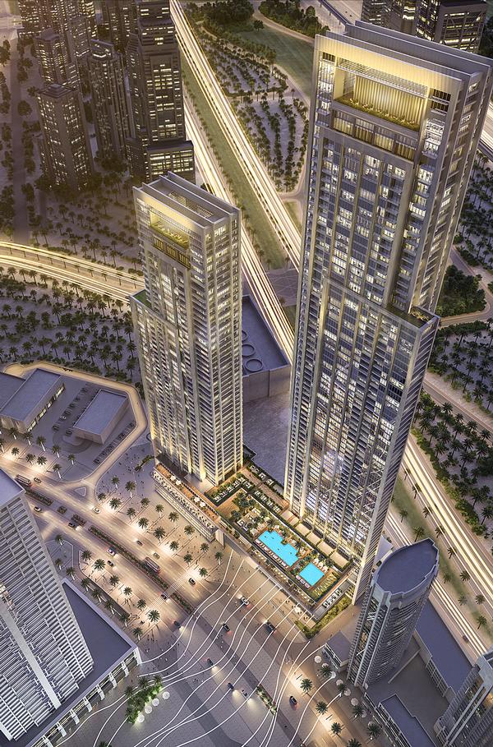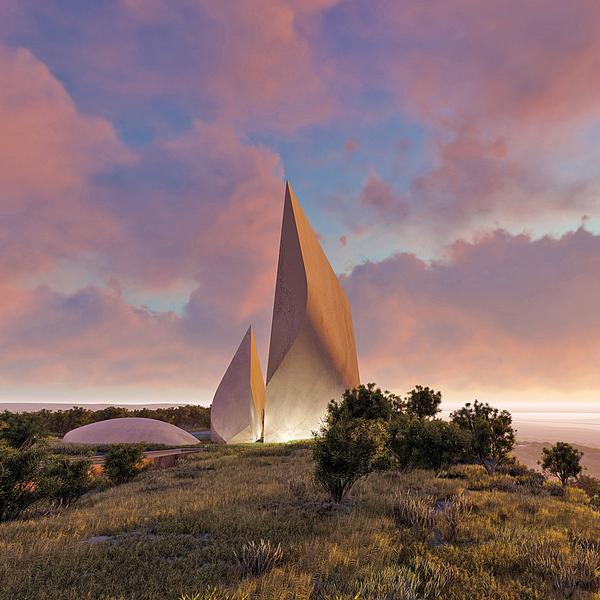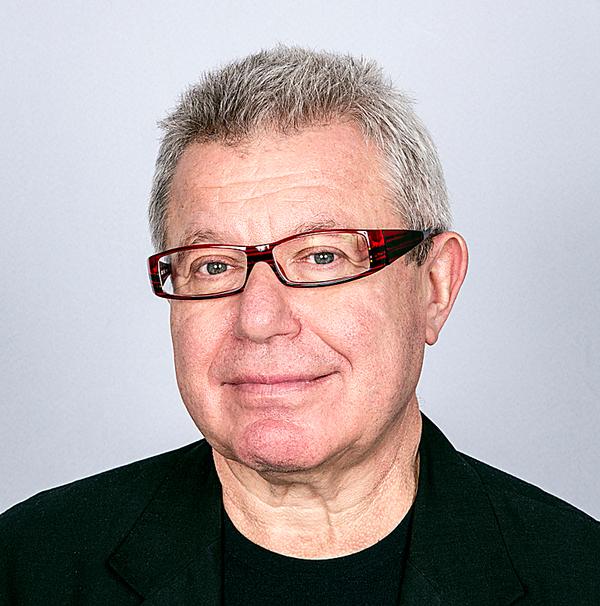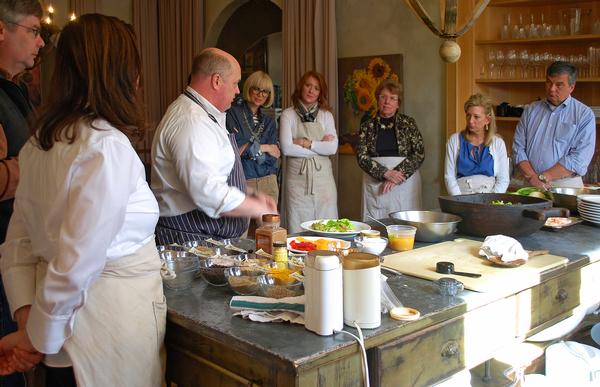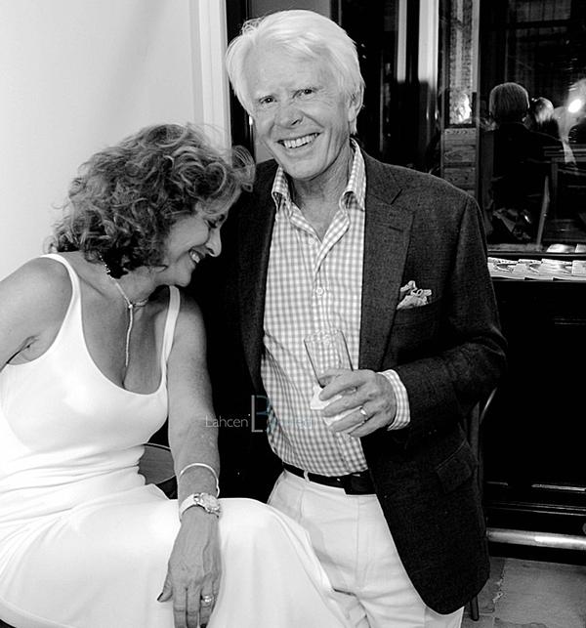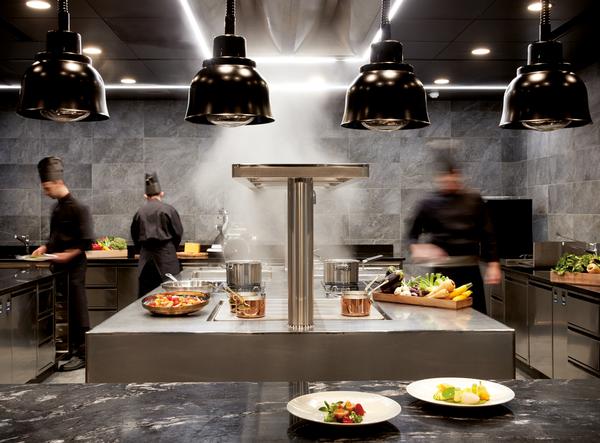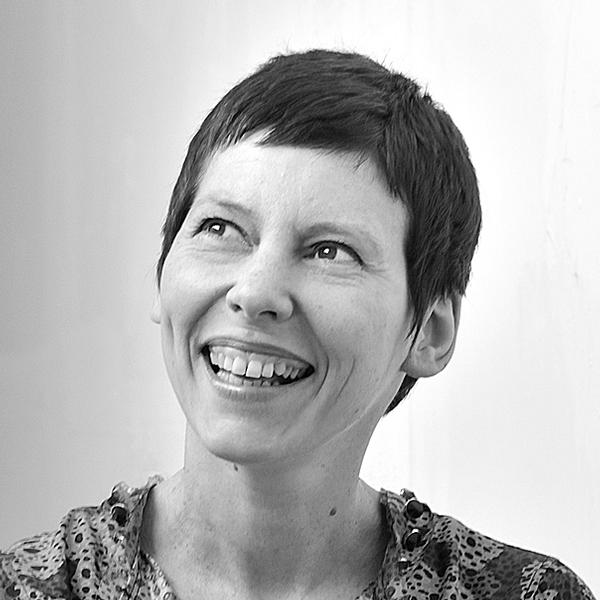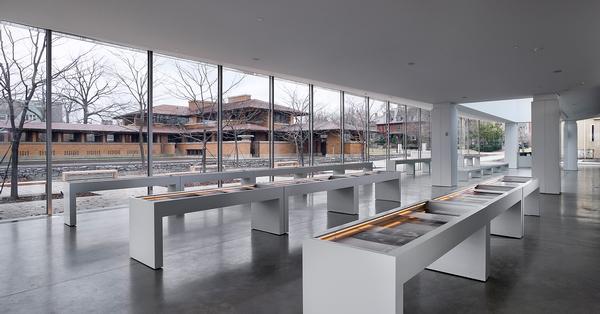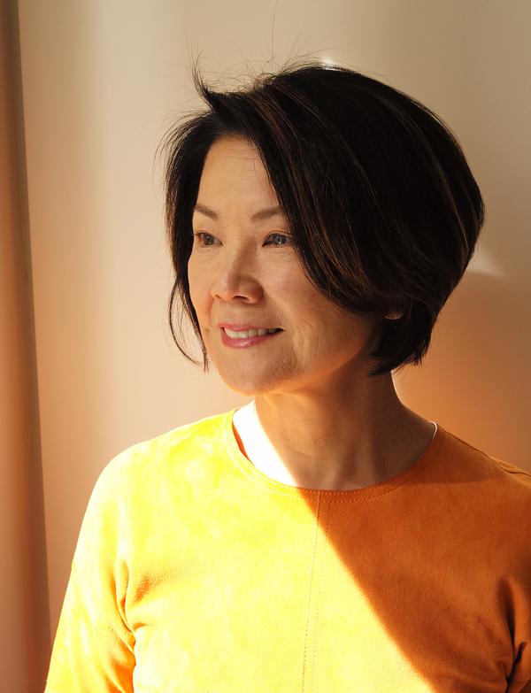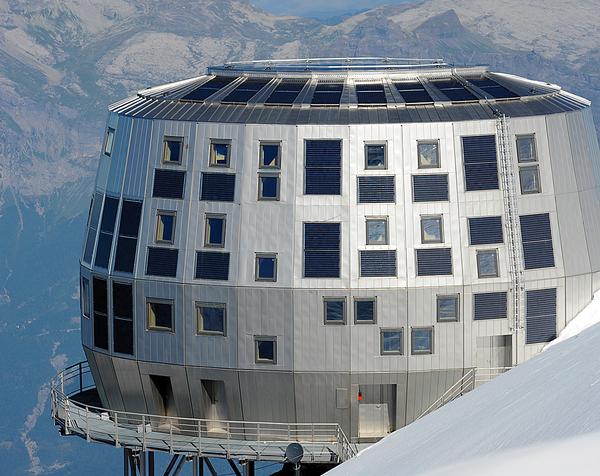NBA's Washington Wizards conjure up practice venue/concert arena hybrid
US National Basketball Association (NBA) franchise the Washington Wizards is creating a new training facility that will double as a concert venue and events arena.
While competing teams in Brooklyn, Chicago and Toronto have previously merged practice venues with residential accommodation, the Washington team claims it is the first in the NBA to actively create a mixed-use leisure facility.
According to The Washington Post, the plans outlined by the Wizards involve a 45,000sq ft (4,180sq m) training complex, which will include a 4,200-seat arena capable of hosting concerts, community events and basketball fixtures for women’s team the Washington Mystics. The project will be designed by architecture firms ROSSETTI and Marshall Moya Design.
“I think the way we are doing this makes this is one of the most unique facilities,” Gregory O’Dell, president of Washington sports agency Events DC, told the Post. “Nowhere else have we seen the two concepts combined. We’ve looked at a couple of training facilities and those training facilities were really done for one team and one entity.”
The site, which will be owned by the Wizards and operated in collaboration with Events DC, will be built on the east campus of the city’s former St. Elizabeths hospital. About 38 per cent of the total space in the US$65m €58.2m, £50.9m) project on will be dedicated solely to the Wizards.
The practice venue will be surrounded by late 19th century brick buildings. To respect the location, the architects have used bricks in their design, with a modern roof line lifting to make the inner bowl visible from outside the stadium.
Inside there will be two seating tiers in a split-bowl design. On the left will be the setup for concerts and on the right, the setup for a Mystics game. Retail bays built into the side of the arena will be open even when there isn’t an event indoors in a bid to stimulate the local economy and a sense of community around the facility.
The project, which will also include swimming pools, training rooms, a players’ lounge and a team kitchen, is scheduled to open in 2019.
The Wizards is one of several franchises touted as a potential anchor tenant for the revamped RFK Stadium-Armory Campus in Washington D.C., with architects OMA currently developing two alternative masterplans for the 190-acre sports and cultural complex.
NBA Washington Wizards architecture sports design Rossetti basketballOMA reveal masterplan concepts for vast Robert F. Kennedy sports complex in Washington D.C.
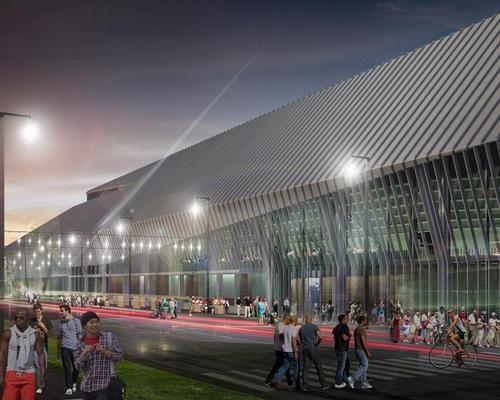

UAE’s first Dior Spa debuts in Dubai at Dorchester Collection’s newest hotel, The Lana

Europe's premier Evian Spa unveiled at Hôtel Royal in France

Clinique La Prairie unveils health resort in China after two-year project

GoCo Health Innovation City in Sweden plans to lead the world in delivering wellness and new science

Four Seasons announces luxury wellness resort and residences at Amaala

Aman sister brand Janu debuts in Tokyo with four-floor urban wellness retreat

€38m geothermal spa and leisure centre to revitalise Croatian city of Bjelovar

Two Santani eco-friendly wellness resorts coming to Oman, partnered with Omran Group

Kerzner shows confidence in its Siro wellness hotel concept, revealing plans to open 100

Ritz-Carlton, Portland unveils skyline spa inspired by unfolding petals of a rose

Rogers Stirk Harbour & Partners are just one of the names behind The Emory hotel London and Surrenne private members club

Peninsula Hot Springs unveils AUS$11.7m sister site in Australian outback

IWBI creates WELL for residential programme to inspire healthy living environments

Conrad Orlando unveils water-inspired spa oasis amid billion-dollar Evermore Resort complex

Studio A+ realises striking urban hot springs retreat in China's Shanxi Province

Populous reveals plans for major e-sports arena in Saudi Arabia

Wake The Tiger launches new 1,000sq m expansion

Othership CEO envisions its urban bathhouses in every city in North America

Merlin teams up with Hasbro and Lego to create Peppa Pig experiences

SHA Wellness unveils highly-anticipated Mexico outpost

One&Only One Za’abeel opens in Dubai featuring striking design by Nikken Sekkei

Luxury spa hotel, Calcot Manor, creates new Grain Store health club

'World's largest' indoor ski centre by 10 Design slated to open in 2025

Murrayshall Country Estate awarded planning permission for multi-million-pound spa and leisure centre

Aman's Janu hotel by Pelli Clarke & Partners will have 4,000sq m of wellness space

Therme Group confirms Incheon Golden Harbor location for South Korean wellbeing resort

Universal Studios eyes the UK for first European resort

King of Bhutan unveils masterplan for Mindfulness City, designed by BIG, Arup and Cistri

Rural locations are the next frontier for expansion for the health club sector




