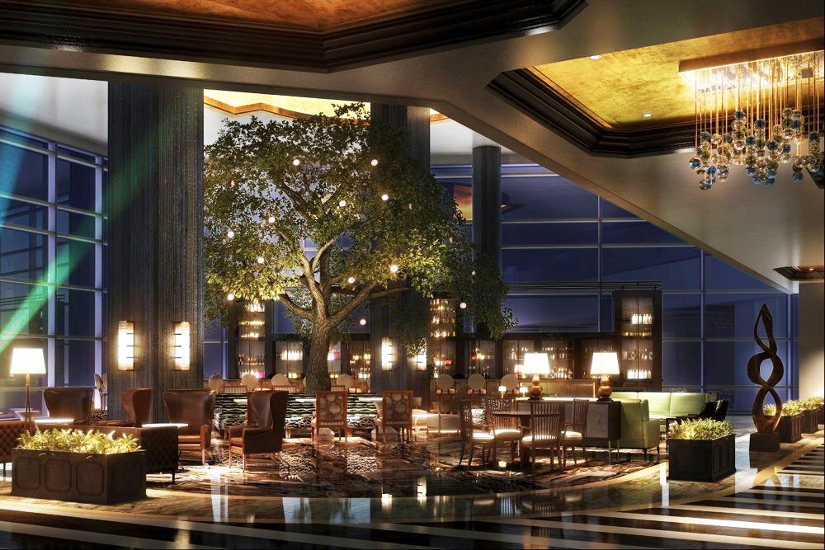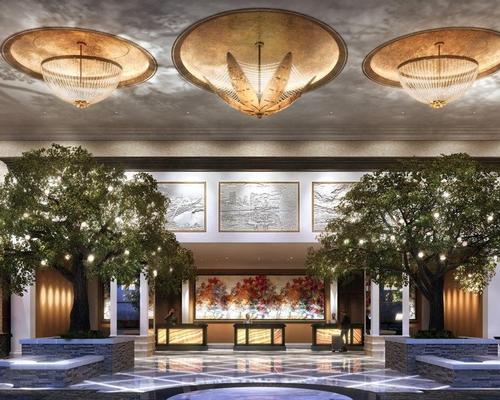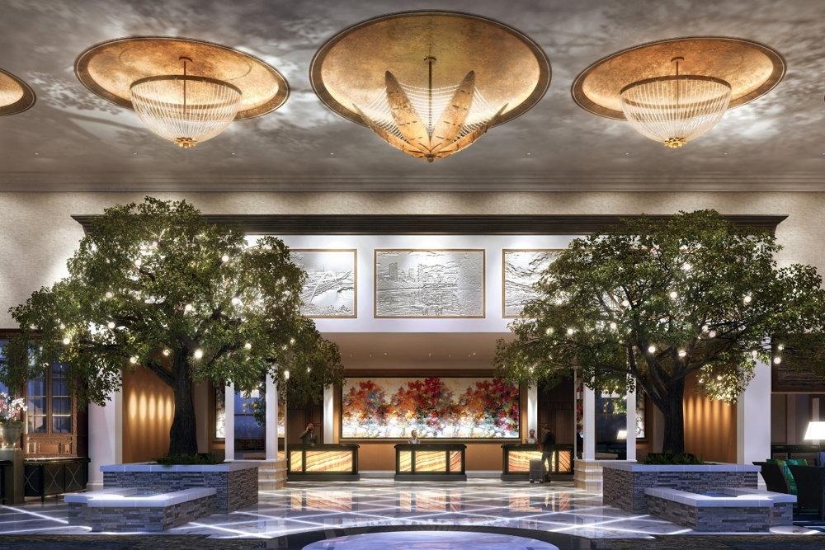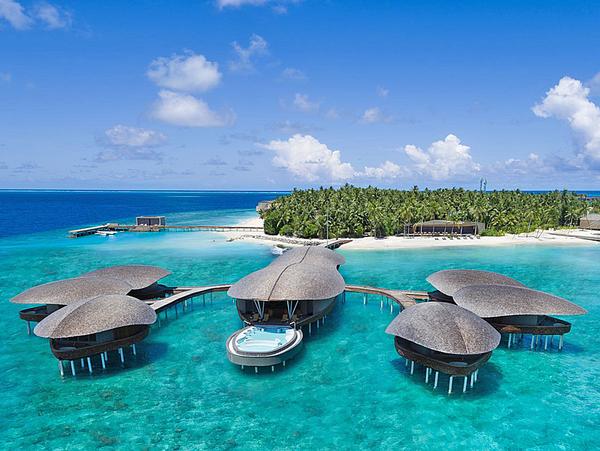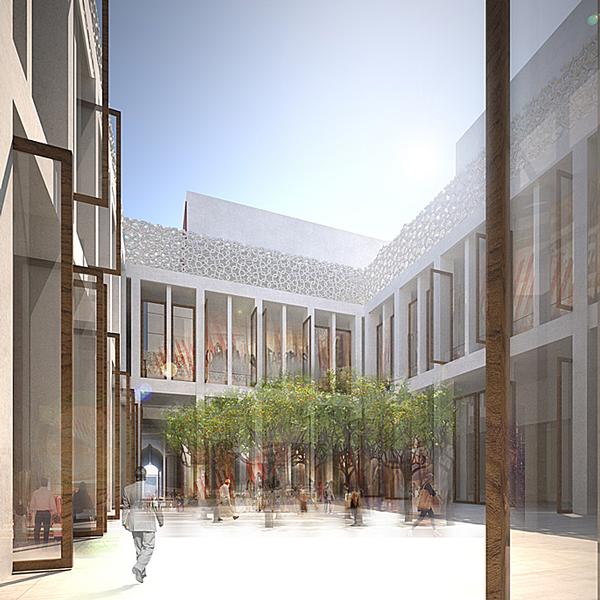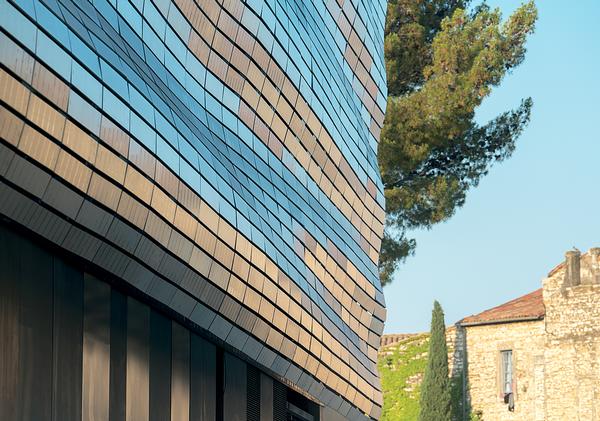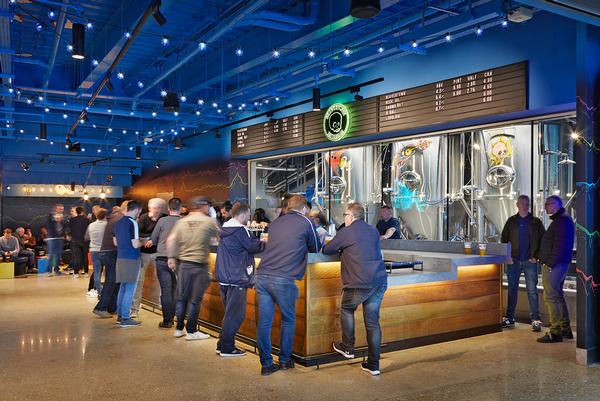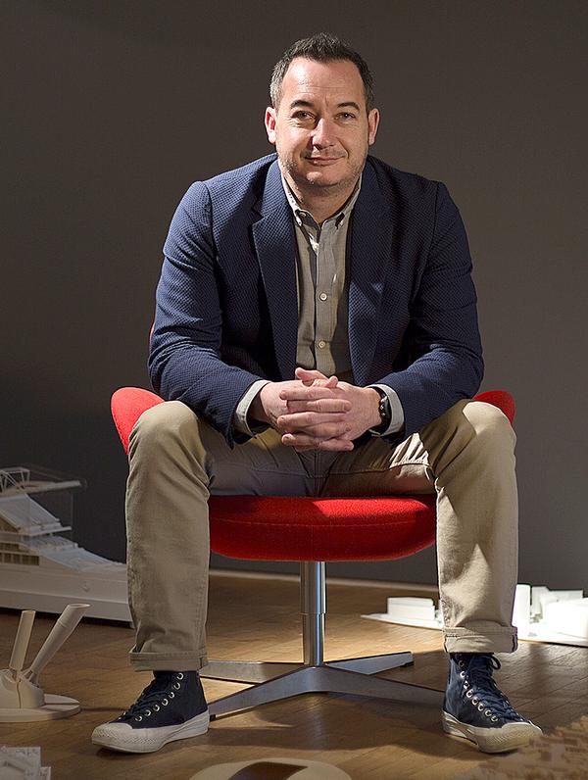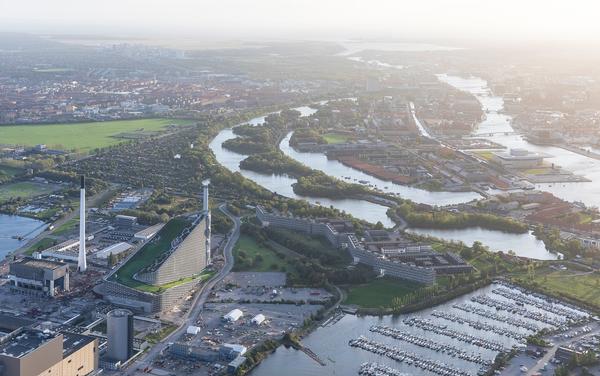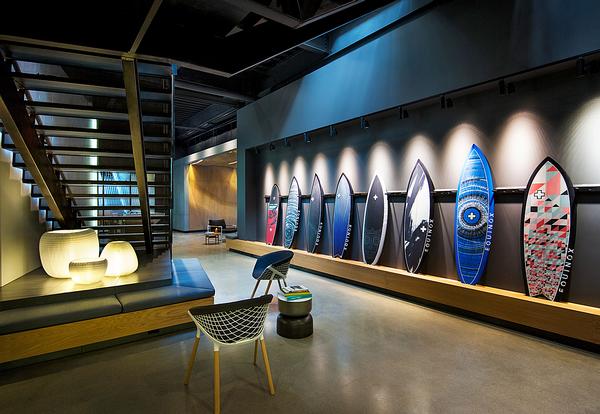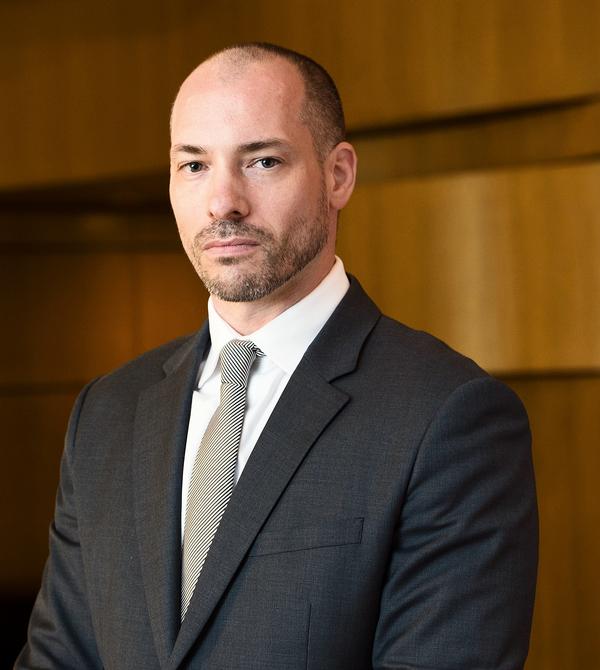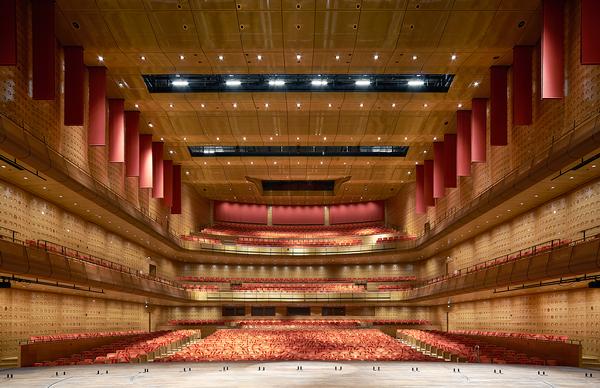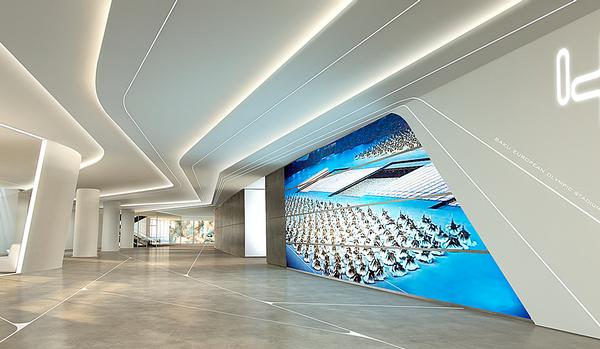Design team create 'a park in a hotel' for Fairmont's new Texas property
– Warren Sheets
A forthcoming Fairmont hotel in Austin, Texas will be filled with trees, plants and landscape design features to form an extension to a neighbouring park.
San Francisco studio Warren Sheets Design have designed the interiors of the 37-storey hotel, which will include two 24ft (7m) high Heritage Oak trees and a geometric topiary garden.
The close proximity of the Fairmont Austin to the city’s Palm Park inspired designer Warren Sheets to design an organic continuity between the hotel's surrounding environment and the spaces within.
“I was looking at how important outdoor life is to Austinites and to the state itself, he said. "Because the hotel is on a park, I brought the park into the hotel. All the interior elements down to the smallest details weave a cohesive narrative that honours this beautiful city and welcomes guests.”
Palm Park – which sits between east Austin and the city’s downtown – is currently being restored by non-profit group Waller Creek Conservancy. Additional greenery is being reintroduced, and areas around the Red River smartened up, to create a calming environment that serves both the public and the hotel.
The transition from park to green-tinged hotel will be completed by Austin-based landscape architects dwg, who are designing the Fairmont’s outdoor spaces.
“The rooftop pool, gardens and event spaces all reflect the idea of 'a park in a hotel',” said dwg president Daniel Woodroffe. “The vision for the landscape is very innovative and amplifies the unique and critical ecosystem of the wider Waller Creek.
“This is accomplished by using native and adapted plants and trees and significantly reducing water consumption by harvesting the AC condensate from the hotel's air conditioning system. Ensuring the brand standards of the hotel and the commitment to sustainability was very important to the success of our design."
A 33ft (10m) tall elevated ‘canopy walkway’ will link the Fairmont Austin to the city’s Convention Center, creating an aerial view of the park below. This publicly-accessible bridge will have a stairway leading down to the park, connecting to three miles of new bike and hike trails.
"We are devoted to honouring public treasures like Palm Park and Waller Creek, while contributing in meaningful ways to the city's future," said Michael McMahon, director of marketing for Fairmont Austin.
"The revival of Palm Park and the transformation of the neighbouring Red River, coupled with the hotel's distinct interior and exterior design will be nothing short of spectacular."
Construction on the hotel is currently progressing at a floor-a-week pace. It is scheduled to open in Q2 2017.
The Fairmont Austin will feature six dining experiences, a stage for entertainment and a fitness centre. Its spa will offer nine treatment and massage rooms, steam and sauna facilities, a yoga and aerobics studio, a dedicated relaxation room and a full-service salon.
Fairmont Fairmont Austin Texas green design dwg Waller Creek Palm Park Red River Warren Sheets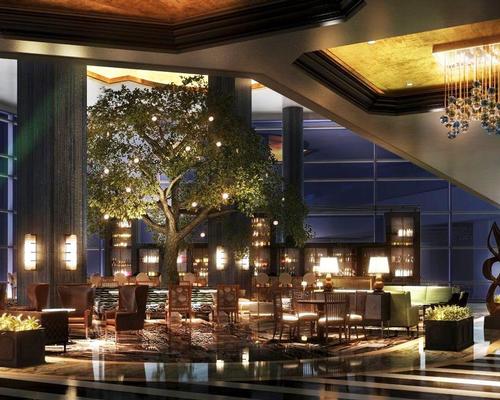

Europe's premier Evian Spa unveiled at Hôtel Royal in France

Clinique La Prairie unveils health resort in China after two-year project

GoCo Health Innovation City in Sweden plans to lead the world in delivering wellness and new science

Four Seasons announces luxury wellness resort and residences at Amaala

Aman sister brand Janu debuts in Tokyo with four-floor urban wellness retreat

€38m geothermal spa and leisure centre to revitalise Croatian city of Bjelovar

Two Santani eco-friendly wellness resorts coming to Oman, partnered with Omran Group

Kerzner shows confidence in its Siro wellness hotel concept, revealing plans to open 100

Ritz-Carlton, Portland unveils skyline spa inspired by unfolding petals of a rose

Rogers Stirk Harbour & Partners are just one of the names behind The Emory hotel London and Surrenne private members club

Peninsula Hot Springs unveils AUS$11.7m sister site in Australian outback

IWBI creates WELL for residential programme to inspire healthy living environments

Conrad Orlando unveils water-inspired spa oasis amid billion-dollar Evermore Resort complex

Studio A+ realises striking urban hot springs retreat in China's Shanxi Province

Populous reveals plans for major e-sports arena in Saudi Arabia

Wake The Tiger launches new 1,000sq m expansion

Othership CEO envisions its urban bathhouses in every city in North America

Merlin teams up with Hasbro and Lego to create Peppa Pig experiences

SHA Wellness unveils highly-anticipated Mexico outpost

One&Only One Za’abeel opens in Dubai featuring striking design by Nikken Sekkei

Luxury spa hotel, Calcot Manor, creates new Grain Store health club

'World's largest' indoor ski centre by 10 Design slated to open in 2025

Murrayshall Country Estate awarded planning permission for multi-million-pound spa and leisure centre

Aman's Janu hotel by Pelli Clarke & Partners will have 4,000sq m of wellness space

Therme Group confirms Incheon Golden Harbor location for South Korean wellbeing resort

Universal Studios eyes the UK for first European resort

King of Bhutan unveils masterplan for Mindfulness City, designed by BIG, Arup and Cistri

Rural locations are the next frontier for expansion for the health club sector

Tonik Associates designs new suburban model for high-end Third Space health and wellness club

Aman sister brand Janu launching in Tokyo in 2024 with design by Denniston's Jean-Michel Gathy
Tom Walker explores the story behind Tottenham Hotspur’s groundbreaking new football stadium



