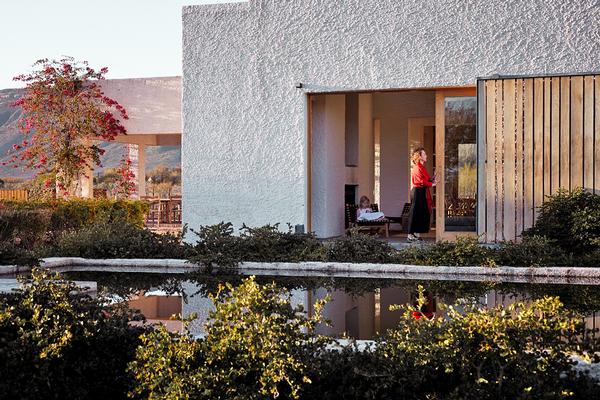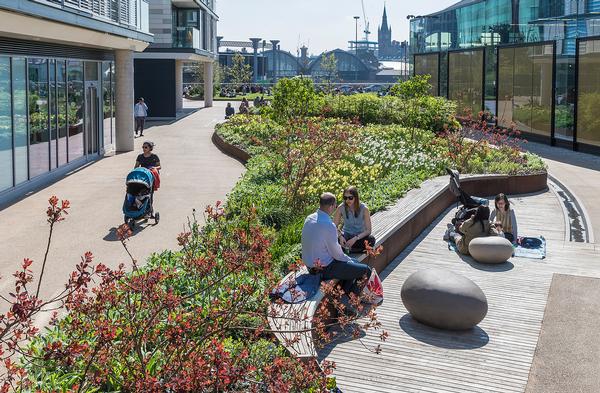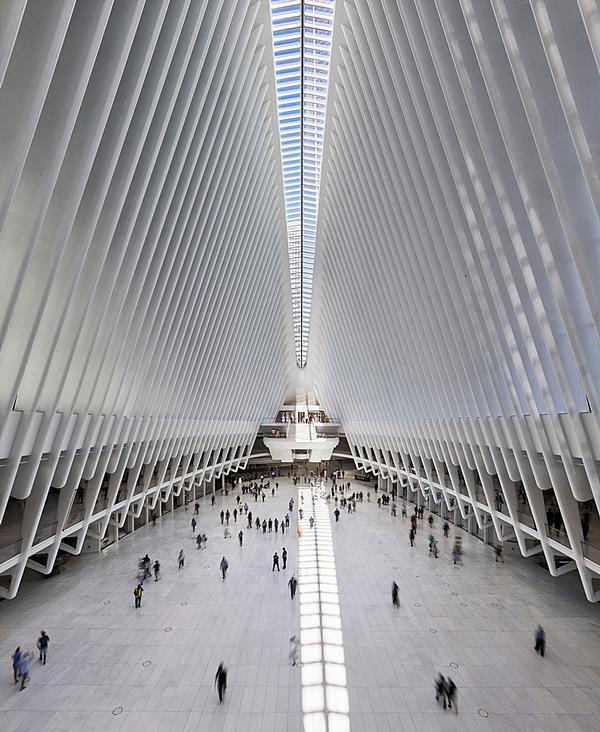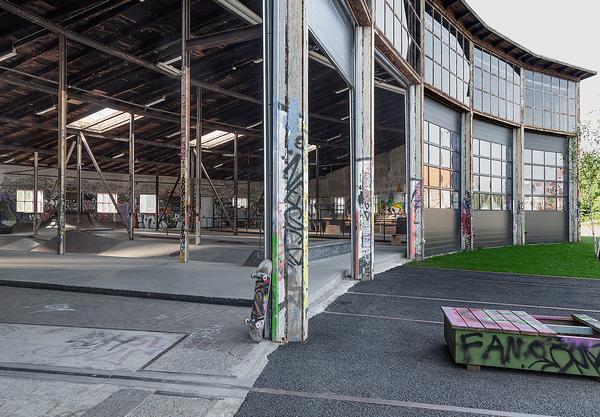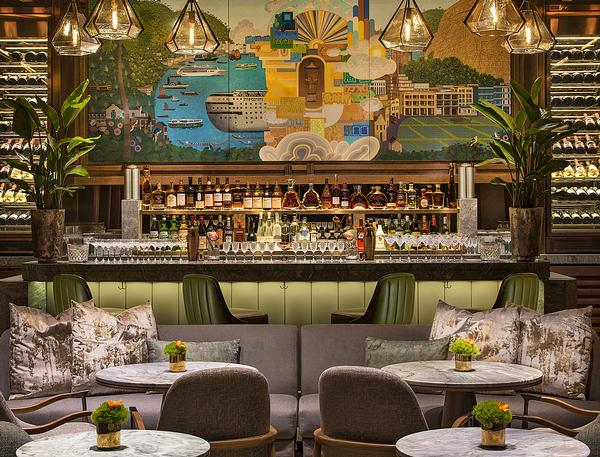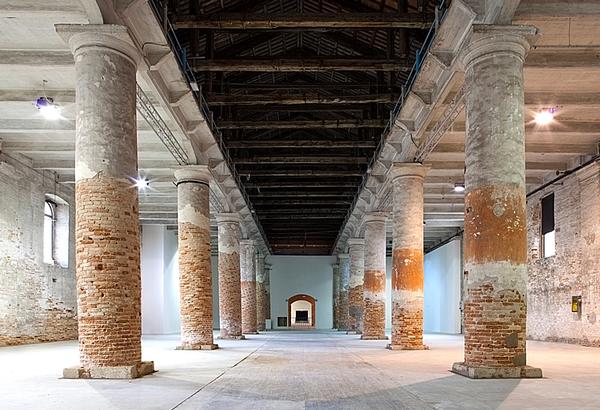Chicago Children's Museum reimagined as Navy Pier redevelopment continues

– Tom Jacobs, principal at Krueck+Sexton Architects
Visitors to Chicago’s historic Navy Pier will soon be able to enjoy a new streamlined experience for its children’s museum, which is currently undergoing an extensive design overhaul.
Reimagined by local firm Krueck+Sexton Architects (K+S), the Chicago Children’s Museum redevelopment plan calls for a cleaner, less cluttered appearance, with refreshed exhibition spaces and a significantly more streamlined visitor experience, relocating all access to the main floor of the museum.
“The new visitor experience will be defined by significantly easier wayfinding and orientation,” said Tom Jacobs, principal at K+S, speaking to CLADglobal.
“The ground floor will be dedicated to ticketing, group entry, and a gift shop, in clear sight of the main pier routes. The exhibits, located on two different floors, will be linked by a central circulation zone and elevator, alleviating the current maze-like path through the museum.”
According to Jacobs, the clarity in movement will help to decrease visitor fatigue, with new rest areas and snack spots increasing wellbeing and comfort for visiting families. The pier’s outdoor promenade will also be improved, better connecting the museum with a reimagined entranceway.
“A highly iterative design process involving all key stakeholders was utilised,” he said. “This assures that an exciting solution is implemented, meeting the needs of the users, being maintainable by staff, and being both environmentally and financially sustainable over time.”
The plan sees half of the museum's exhibits completely overhauled. One of the key features – a full-size replica dinosaur – will be placed in a prime location at the cultural attraction’s entrance, while an expanded 2,000sq ft (185sq m) interactive art experience will increase the number of hands-on activities available. There are also plans to build a 35-foot high (10.6 metre) climbing structure, with Phoenix-based Ganymede Design Group creating the interactive sculpture.
Work on the redevelopment started in the third quarter of 2017. The museum has pencilled in June this year for its grand reopening. The museum is part of a larger reimagining of the city’s Navy Pier, which is being transformed by landscape architects James Corner Field Operations into a cultural hotspot for the city.
“The renovation was planned in close coordination with the Navy Pier improvements, both from a design and implementation perspective,” said Jacobs.
“Major pier improvements include more open and generous circulation routes, which improve visibility and access to Children’s Museum. The significantly toned-down design aesthetic of the pier works well with the experience-driven exhibits and attractions in the museum.”
Future planned attractions for the pier include a museum dedicated to the Chicago blues and an extension to the Chicago Shakespeare Theater. A cable car designed by Marks Barfield Architects is also being considered to link the pier with Millennium Park and the Chicago Lakefront.
Navy Pier welcomes more than eight-million guests annually. Originally opened in 1916 as a shipping and recreation facility, it now has more than 50 acres of parks, restaurants, attractions, retail shops, sightseeing and dining cruise boats.
Other design, engineering and consultancy firms who have collaborated on phase one of the project include Gensler, Thorton Thomasetti, Environmental Systems Design, Terry Guen Design Associates, Jeffrey Bruce + Company, Fluidity Design Consultants, Pentagram, Re:Vision, Buro Happold, Billings Jackson, Primera, Kimley-Horn, Construction Cost Systems and D’Escoto.
Chicago Navy Pier Krueck+Sexton Architects Chicago Children’s Museum Tom Jacobs Ganymede Design Group museumChicago Shakespeare Theater unveils intimate and innovative new venue on Navy Pier
James Corner completes first regeneration phase of Chicago's Navy Pier
Shakespeare theatre on Chicago's Navy Pier to undergo US$35m expansion
US$45m Chicago Blues Experience coming to city's iconic Navy Pier


UAE’s first Dior Spa debuts in Dubai at Dorchester Collection’s newest hotel, The Lana

Europe's premier Evian Spa unveiled at Hôtel Royal in France

Clinique La Prairie unveils health resort in China after two-year project

GoCo Health Innovation City in Sweden plans to lead the world in delivering wellness and new science

Four Seasons announces luxury wellness resort and residences at Amaala

Aman sister brand Janu debuts in Tokyo with four-floor urban wellness retreat

€38m geothermal spa and leisure centre to revitalise Croatian city of Bjelovar

Two Santani eco-friendly wellness resorts coming to Oman, partnered with Omran Group

Kerzner shows confidence in its Siro wellness hotel concept, revealing plans to open 100

Ritz-Carlton, Portland unveils skyline spa inspired by unfolding petals of a rose

Rogers Stirk Harbour & Partners are just one of the names behind The Emory hotel London and Surrenne private members club

Peninsula Hot Springs unveils AUS$11.7m sister site in Australian outback

IWBI creates WELL for residential programme to inspire healthy living environments

Conrad Orlando unveils water-inspired spa oasis amid billion-dollar Evermore Resort complex

Studio A+ realises striking urban hot springs retreat in China's Shanxi Province

Populous reveals plans for major e-sports arena in Saudi Arabia

Wake The Tiger launches new 1,000sq m expansion

Othership CEO envisions its urban bathhouses in every city in North America

Merlin teams up with Hasbro and Lego to create Peppa Pig experiences

SHA Wellness unveils highly-anticipated Mexico outpost

One&Only One Za’abeel opens in Dubai featuring striking design by Nikken Sekkei

Luxury spa hotel, Calcot Manor, creates new Grain Store health club

'World's largest' indoor ski centre by 10 Design slated to open in 2025

Murrayshall Country Estate awarded planning permission for multi-million-pound spa and leisure centre

Aman's Janu hotel by Pelli Clarke & Partners will have 4,000sq m of wellness space

Therme Group confirms Incheon Golden Harbor location for South Korean wellbeing resort

Universal Studios eyes the UK for first European resort

King of Bhutan unveils masterplan for Mindfulness City, designed by BIG, Arup and Cistri

Rural locations are the next frontier for expansion for the health club sector

Tonik Associates designs new suburban model for high-end Third Space health and wellness club
Across Denmark, a charity is turning industrial buildings into centres for street sport and art. As the concept prepares to go global, we speak to the people making it happen








