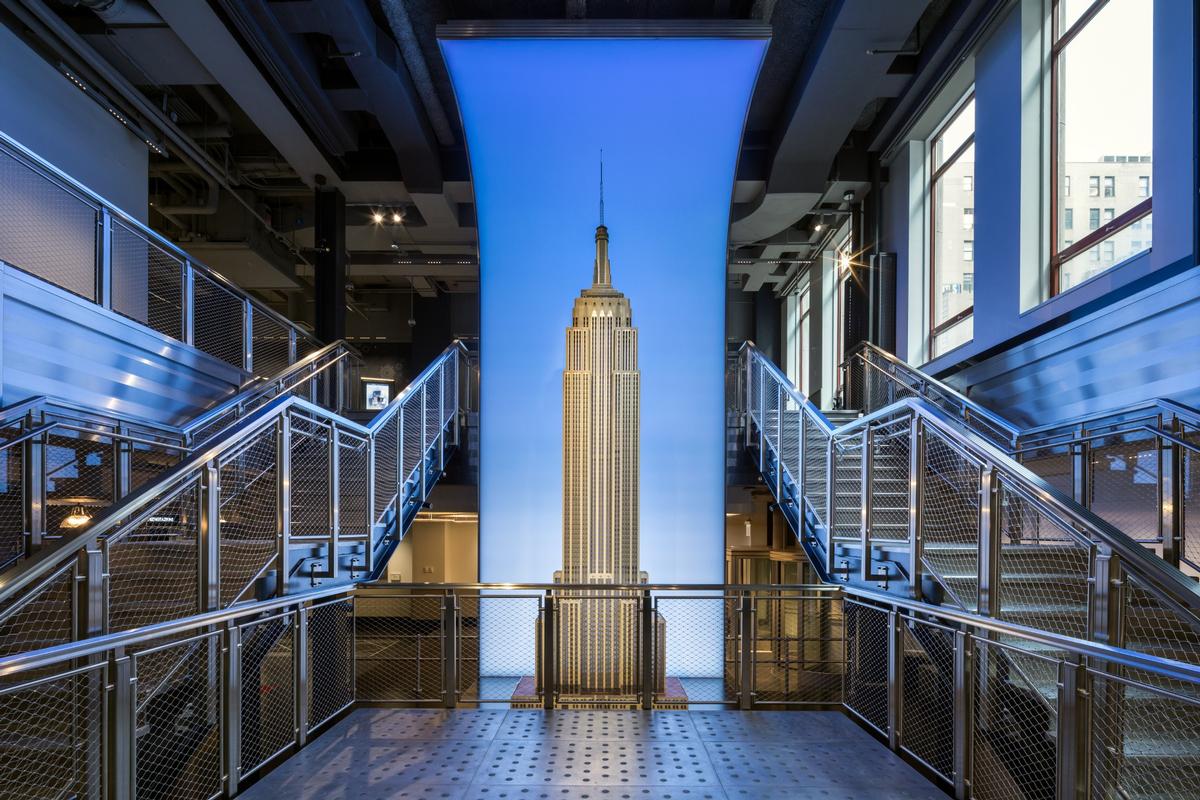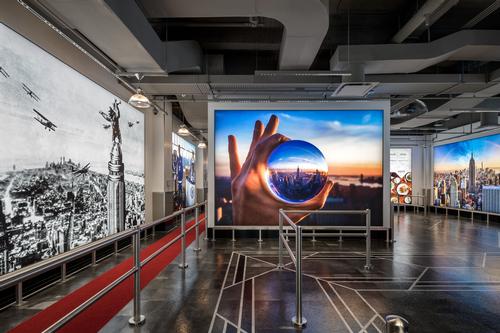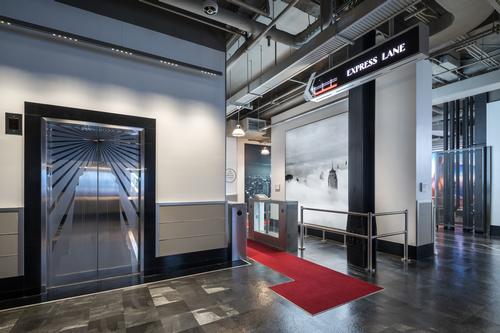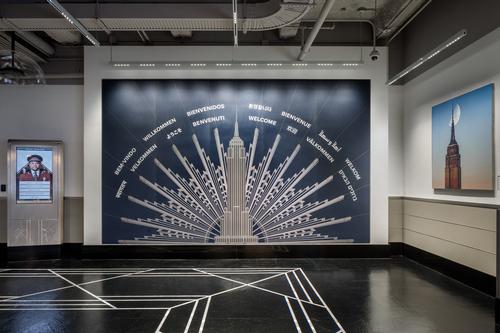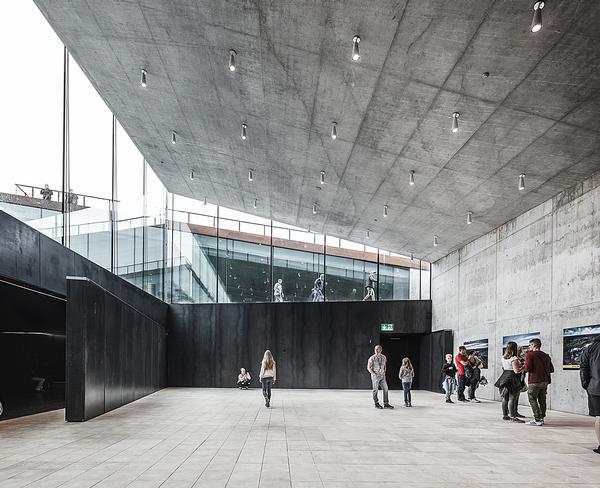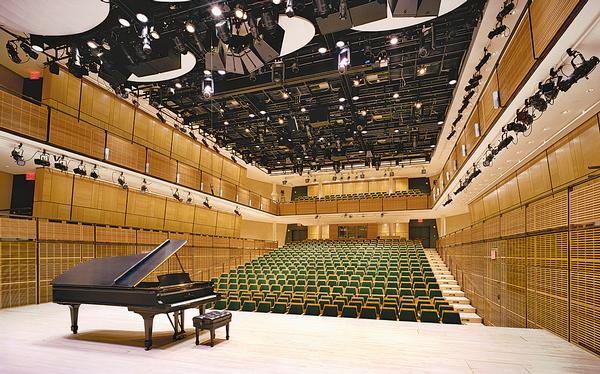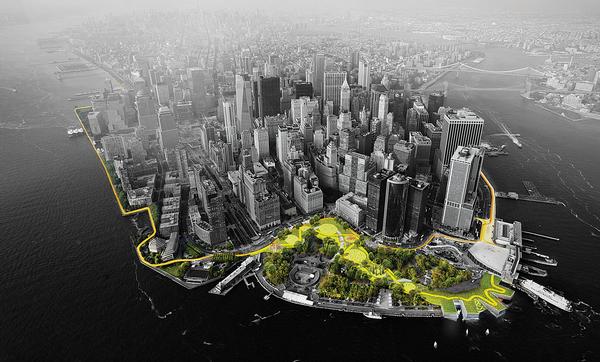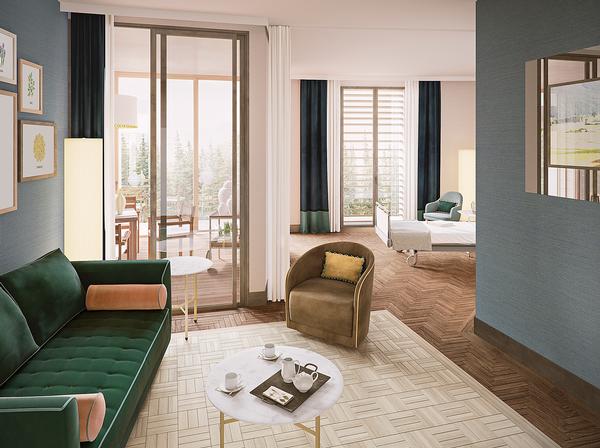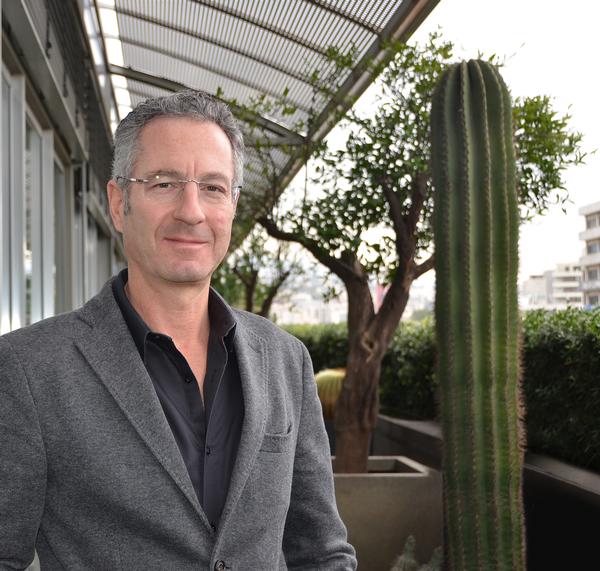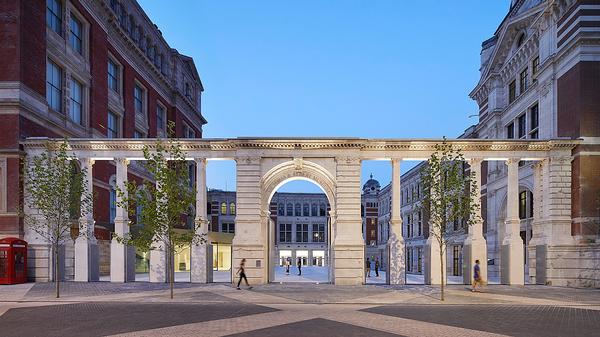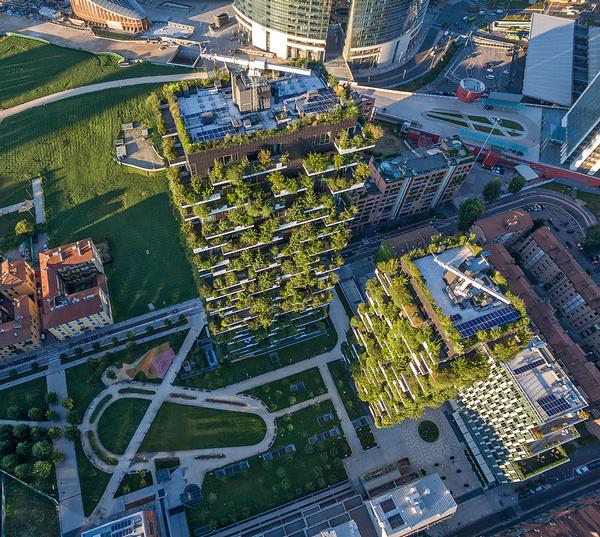Empire State Building modernisation continues with redeveloped entrance
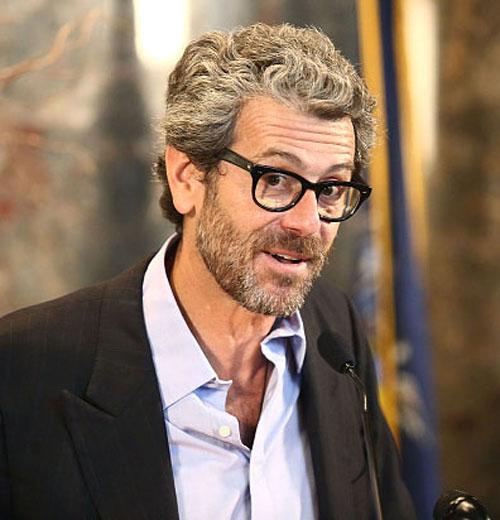
– Anthony E. Malkin
The iconic Empire State Building, Manhattan’s preeminent architectural wonder from the 1930s, now has a newly renovated entrance, marking the first step of the redevelopment of the iconic building's exhibition hall.
The renovation, which moves the entrance from its former location on Fifth Avenue to a new location on 34th street, was carried out in order to enhance the landmark’s visitor experience and highlight its history as one of the most renowned Art Deco structures to ever grace the New York city skyline.
Following the work, visitors can now wander freely around the lobby and interact with various artworks and LED panels illustrating the Empire State Building’s long-standing significance. Self-service ticket kiosks have also been installed to improve access for visitors and reduce lengthy lines to travel to the top of the tower, which until 1972 was the world's tallest building.
A collection of 13 different architecture and design firms were involved in the project. These included:
• Thinc Design
• Beneville Studios• Ideo
• Squint / Opera• JLL
• Intersection• Diversified.
• Skanska• Kubik Maltbie
• Thornton Tomasetti• The Lighting Practice
• Corgan• Syska Hennessy Group
"This reimagination of our entrance, the first phase of our completely new Observatory experience," said Anthony E. Malkin, chair and CEO of the Empire State Realty Trust.
"We have a high level of confidence that our work will increase customer satisfaction immensely and drive bottom-line performance. We've already transformed the Empire State Building into one of the most modern and energy-efficient buildings in the world. Now we're raising the bar for guest experience to make it best-in-class, bar none."
Spanning more than a decade, the "ReBuilding the Empire State Building" modernisation masterplan is set to be completed in its entirety towards the end of 2019. Additional enhancements to the Observatory experience will be announced with key elements to be revealed in the coming months.
Empire State Building Manhattan Art Deco New York Anthony E. Malkin Empire State Realty Trust Thinc Design Beneville Studios Ideo JLL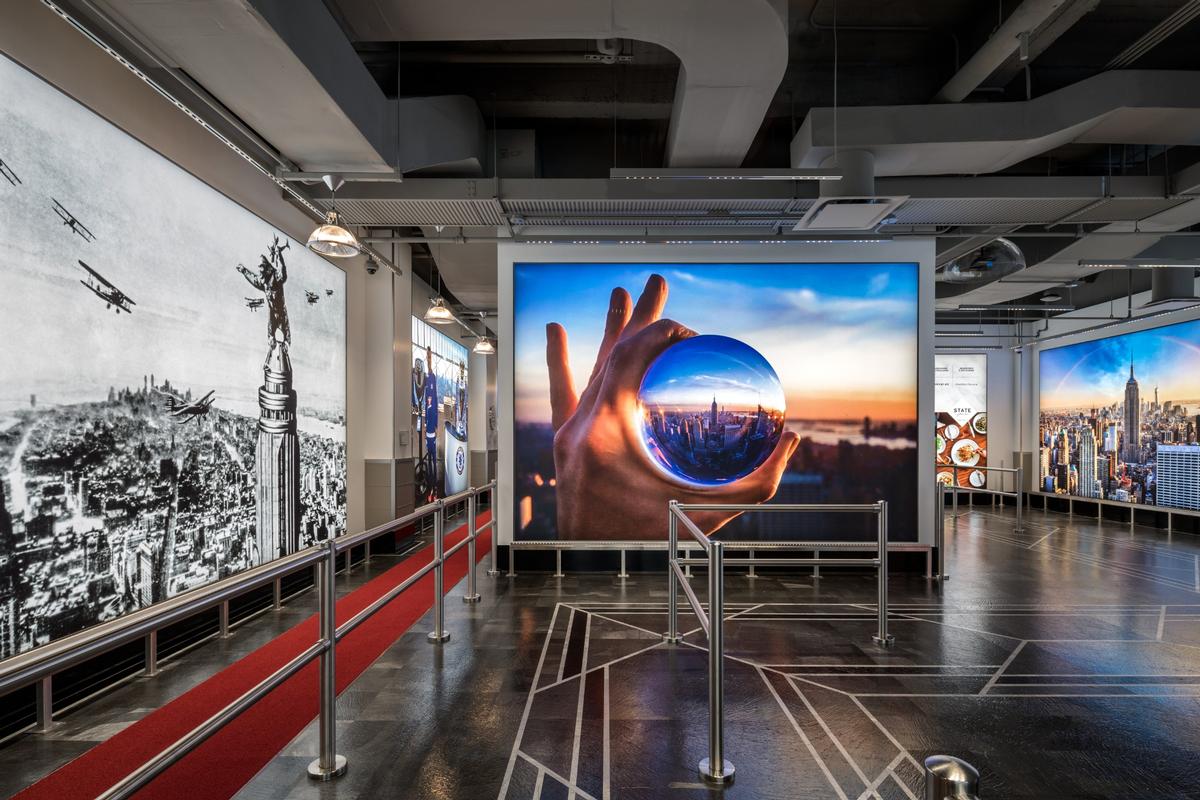
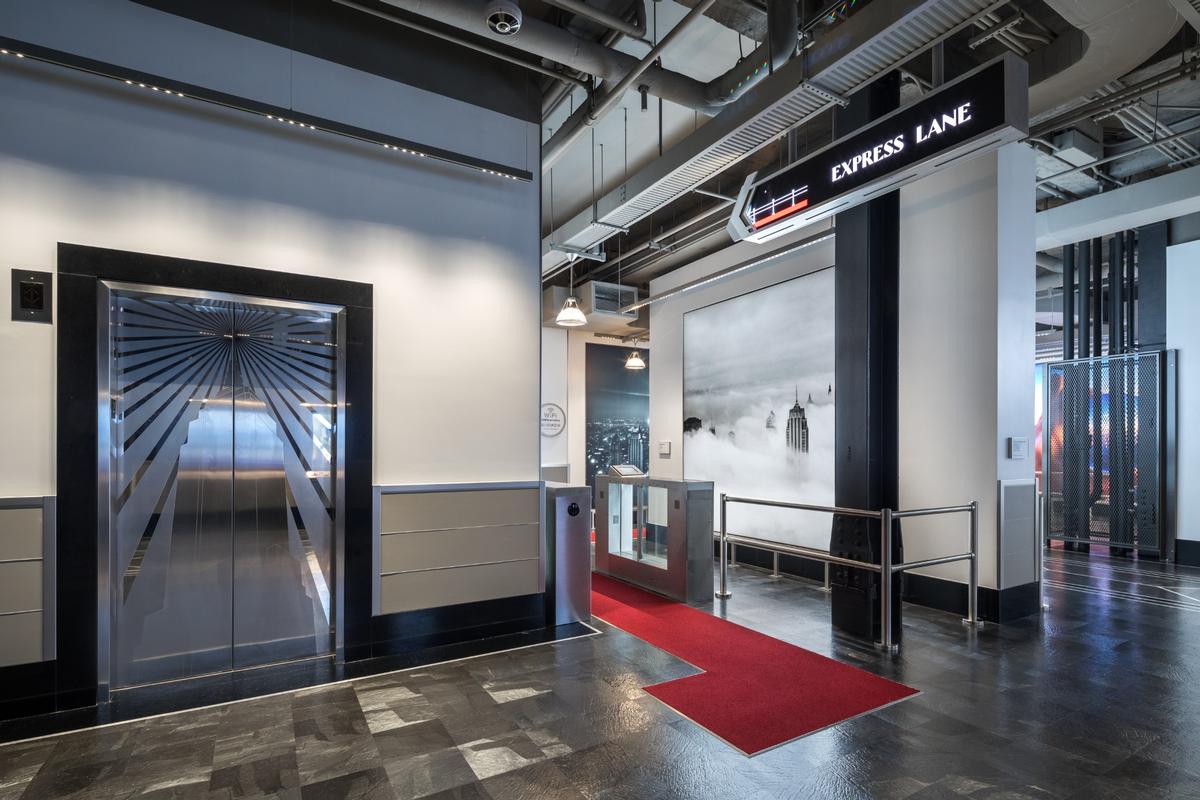
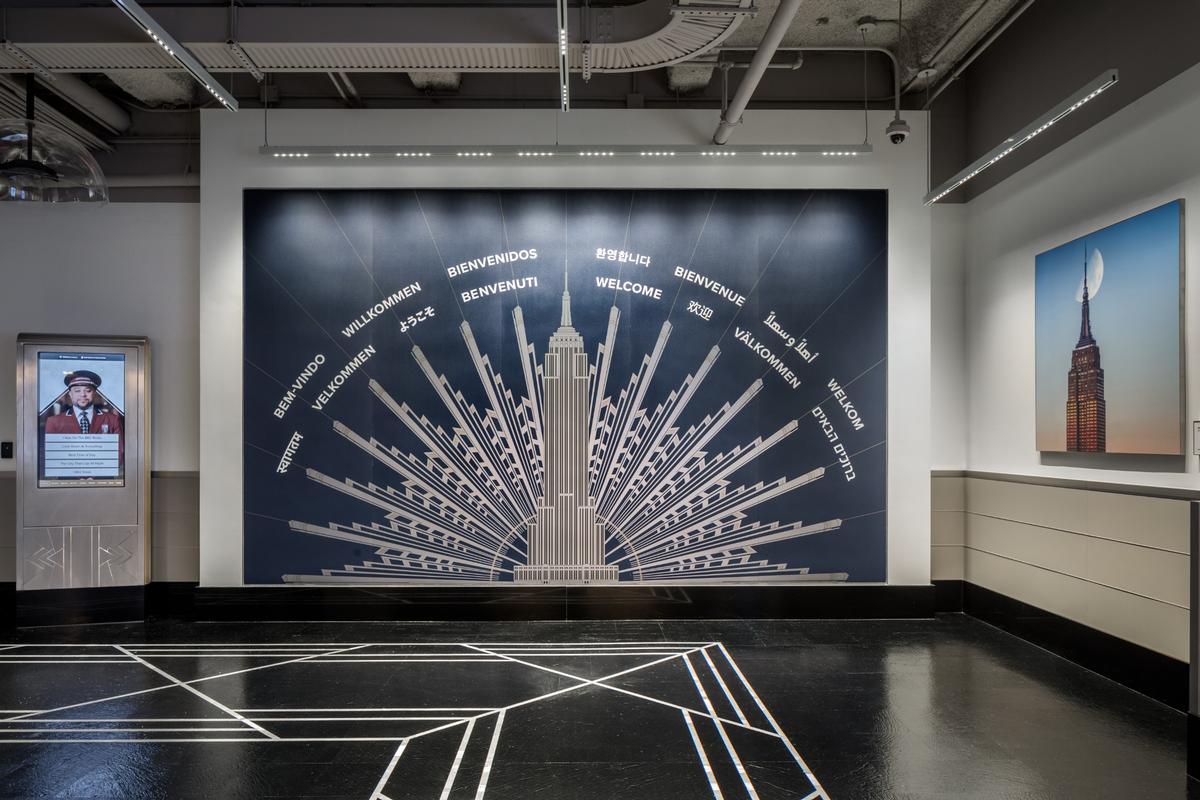
World’s largest ice skating centre likely for New York
First ever museum honouring American comedy opens in Jamestown
Buffalo Museum of Science reopens renovated observatory after 19 years
New York's Met breaks attendance record as visitors flock to popular US institution
New York Aquarium celebrates launch of US$158m shark exhibit six years on from Sandy devastation
New attraction for Empire State Building
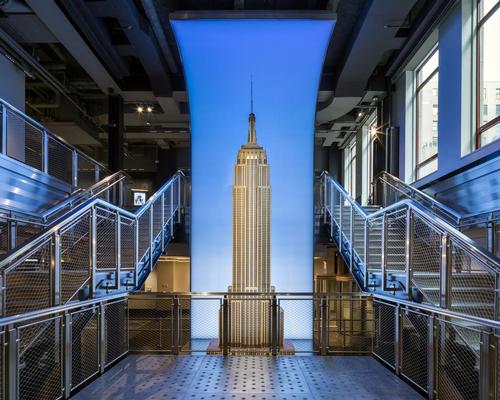

UAE’s first Dior Spa debuts in Dubai at Dorchester Collection’s newest hotel, The Lana

Europe's premier Evian Spa unveiled at Hôtel Royal in France

Clinique La Prairie unveils health resort in China after two-year project

GoCo Health Innovation City in Sweden plans to lead the world in delivering wellness and new science

Four Seasons announces luxury wellness resort and residences at Amaala

Aman sister brand Janu debuts in Tokyo with four-floor urban wellness retreat

€38m geothermal spa and leisure centre to revitalise Croatian city of Bjelovar

Two Santani eco-friendly wellness resorts coming to Oman, partnered with Omran Group

Kerzner shows confidence in its Siro wellness hotel concept, revealing plans to open 100

Ritz-Carlton, Portland unveils skyline spa inspired by unfolding petals of a rose

Rogers Stirk Harbour & Partners are just one of the names behind The Emory hotel London and Surrenne private members club

Peninsula Hot Springs unveils AUS$11.7m sister site in Australian outback

IWBI creates WELL for residential programme to inspire healthy living environments

Conrad Orlando unveils water-inspired spa oasis amid billion-dollar Evermore Resort complex

Studio A+ realises striking urban hot springs retreat in China's Shanxi Province

Populous reveals plans for major e-sports arena in Saudi Arabia

Wake The Tiger launches new 1,000sq m expansion

Othership CEO envisions its urban bathhouses in every city in North America

Merlin teams up with Hasbro and Lego to create Peppa Pig experiences

SHA Wellness unveils highly-anticipated Mexico outpost

One&Only One Za’abeel opens in Dubai featuring striking design by Nikken Sekkei

Luxury spa hotel, Calcot Manor, creates new Grain Store health club

'World's largest' indoor ski centre by 10 Design slated to open in 2025

Murrayshall Country Estate awarded planning permission for multi-million-pound spa and leisure centre

Aman's Janu hotel by Pelli Clarke & Partners will have 4,000sq m of wellness space

Therme Group confirms Incheon Golden Harbor location for South Korean wellbeing resort

Universal Studios eyes the UK for first European resort

King of Bhutan unveils masterplan for Mindfulness City, designed by BIG, Arup and Cistri

Rural locations are the next frontier for expansion for the health club sector




