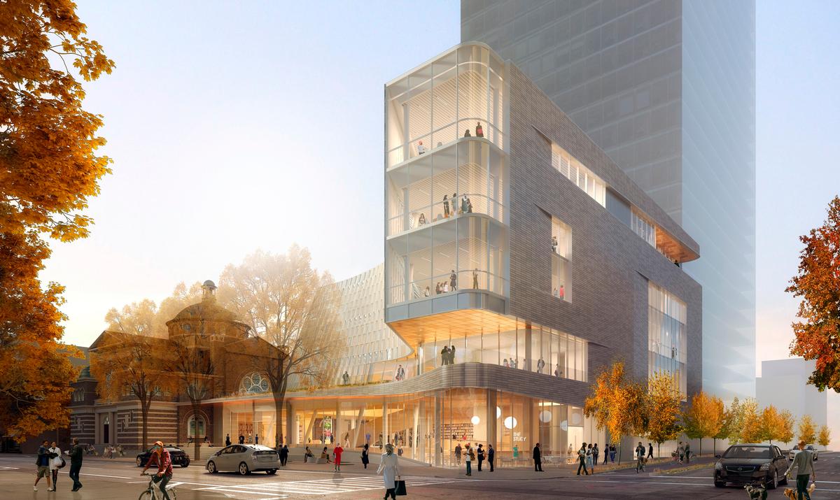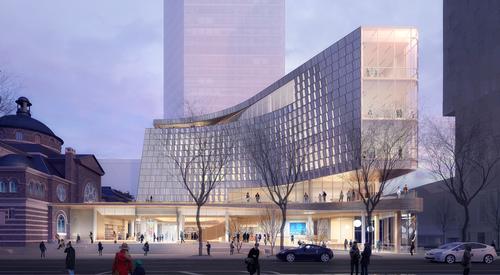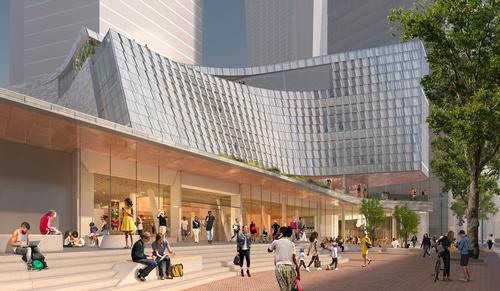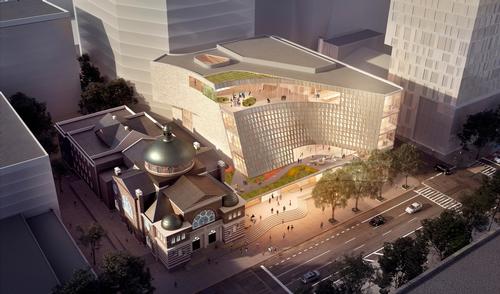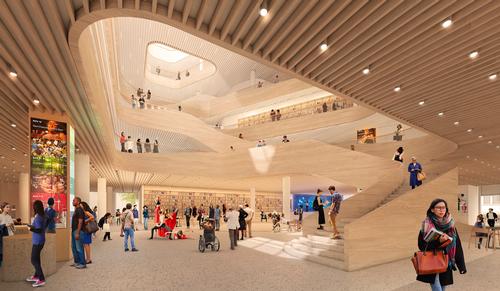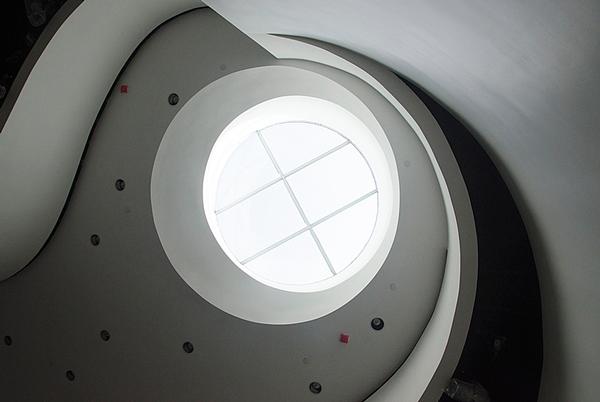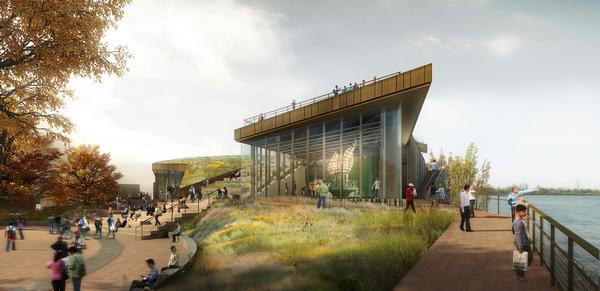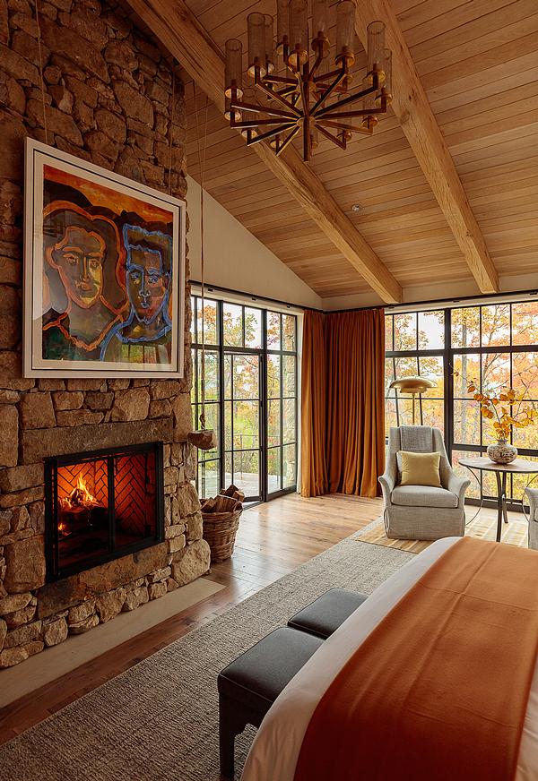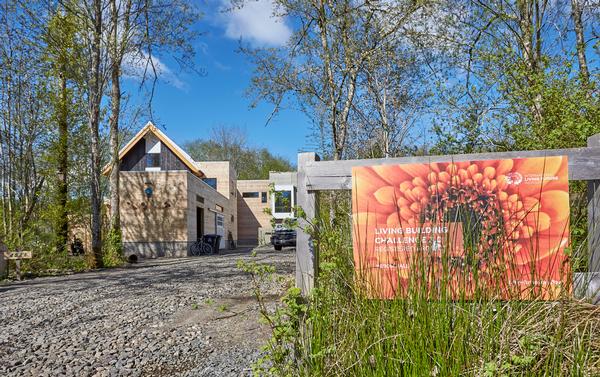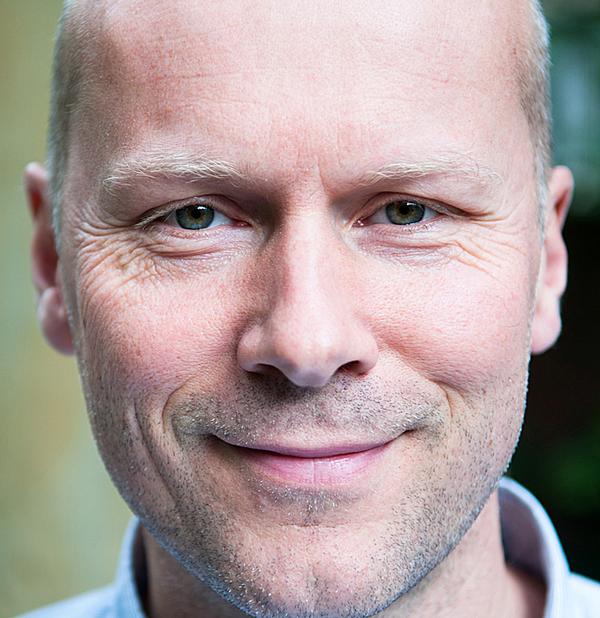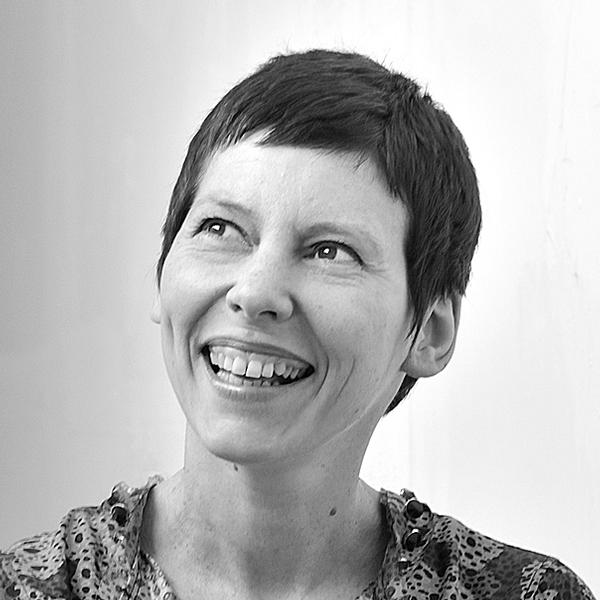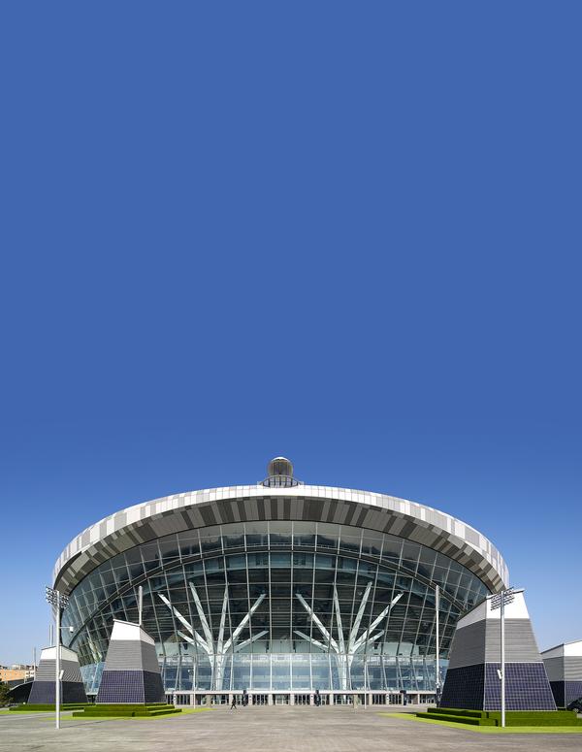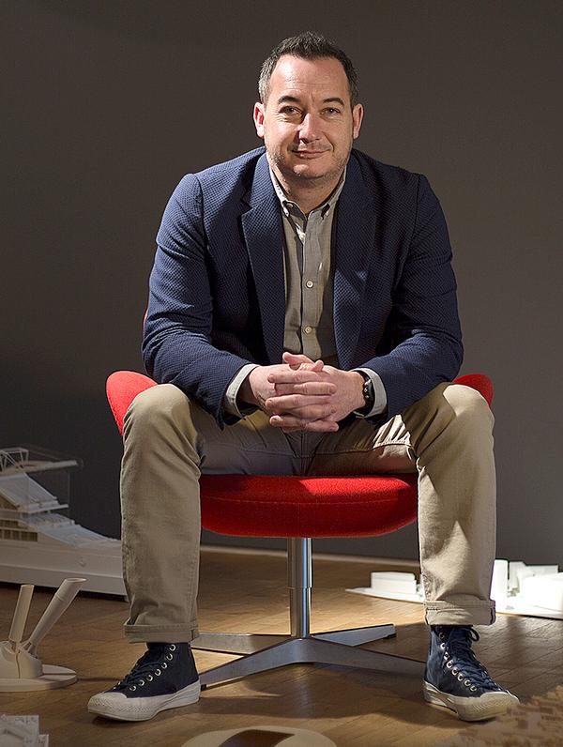Snøhetta and Clark Nexsen design sloped, curved and cantilevered library and public commons
Snøhetta and Clark Nexsen have revealed their design for the new Charlotte Mecklenburg Library, with elements that help to achieve the mission of it being more than just a library and also serving as a public commons.
Located in the US city of Charlotte, North Carolina, the building will cover an area of 115,000sq ft (11,000sq m).
It is shaped with a curved prow at one of its corners, which stretches out beyond the rest of the front of the building.
This five-story extrusion is wrapped in glazing that provides views into the library, as does the wraparound glass façade at street level.
One level above, there is a terrace that incorporates a sliced out section of the building's corner prow, the upper levels of which are cantilevered over the terrace.
A sweeping, set-back, screen-like façade fronts the middle three floors of the building, sloping backwards and clad in ceramic panels inspired by North Carolina’s history of earthenware and artisanry.
The patternation of the panels and glazing is designed to moderate the amount of light that enters the building.
A second terrace sits on top of the façade at the library's uppermost level.
Inside, a full-height atrium helps visitors to orient themselves within the library and a wooden spiral staircase provides view around the facility and out over the city.
The entrance lobby, which houses a café, an immersive theatre area and a self-service section, has the potential to be connected to the next door theatre, while a plaza created by the set-back frontage provide public space.
Elsewhere, there is a technology centre, a computer lab, a digital visualization lab, and recording studios.
Snøhetta Clark Nexsen library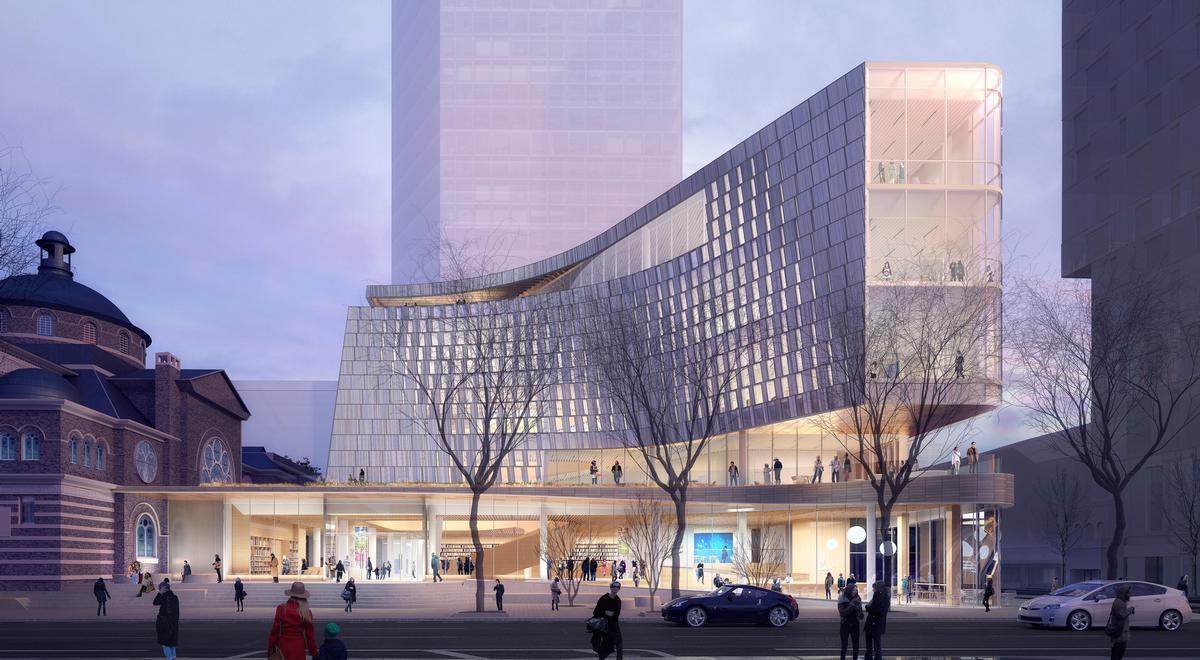
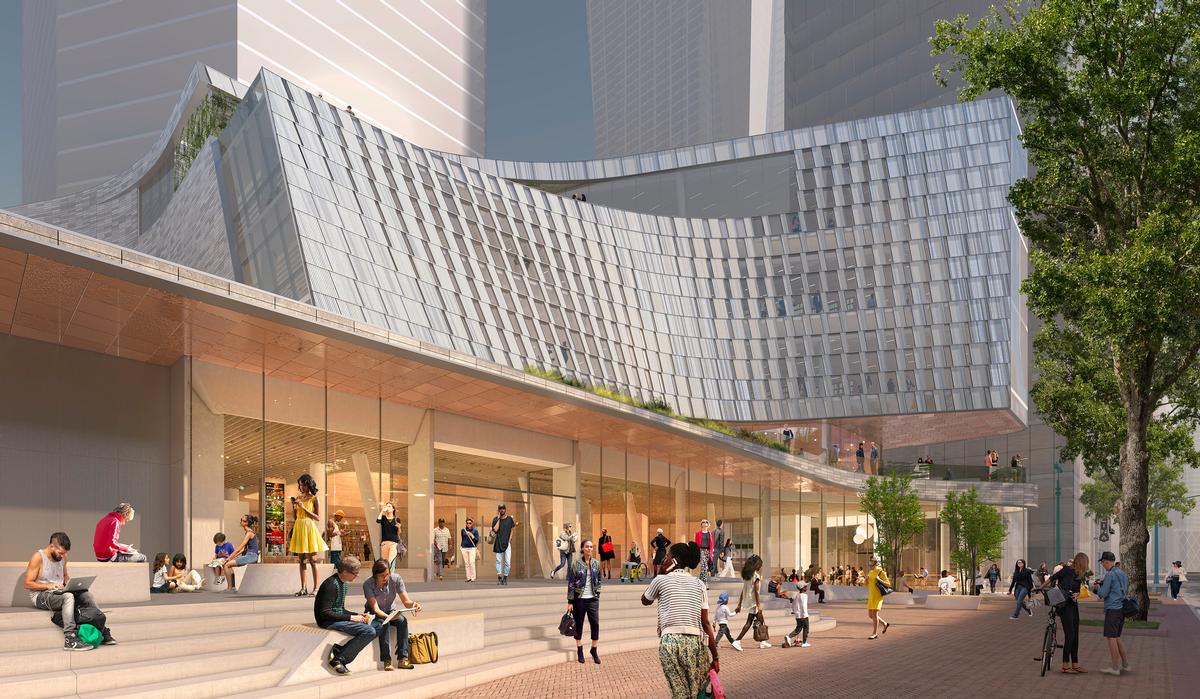
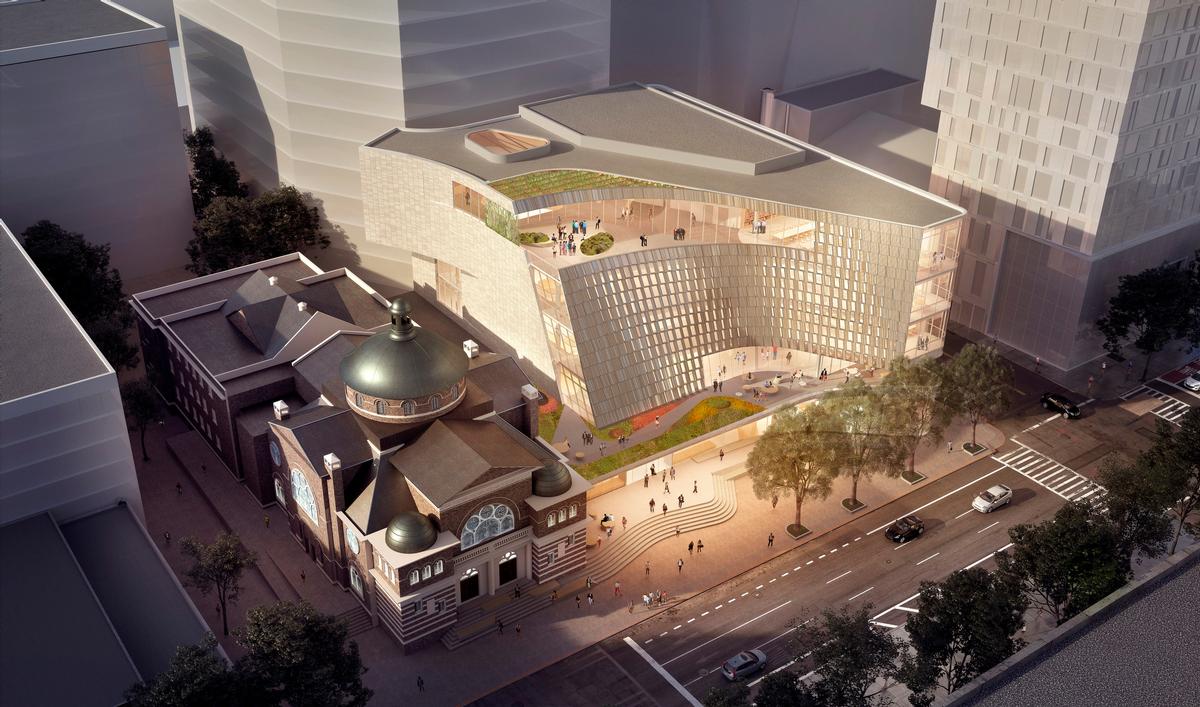
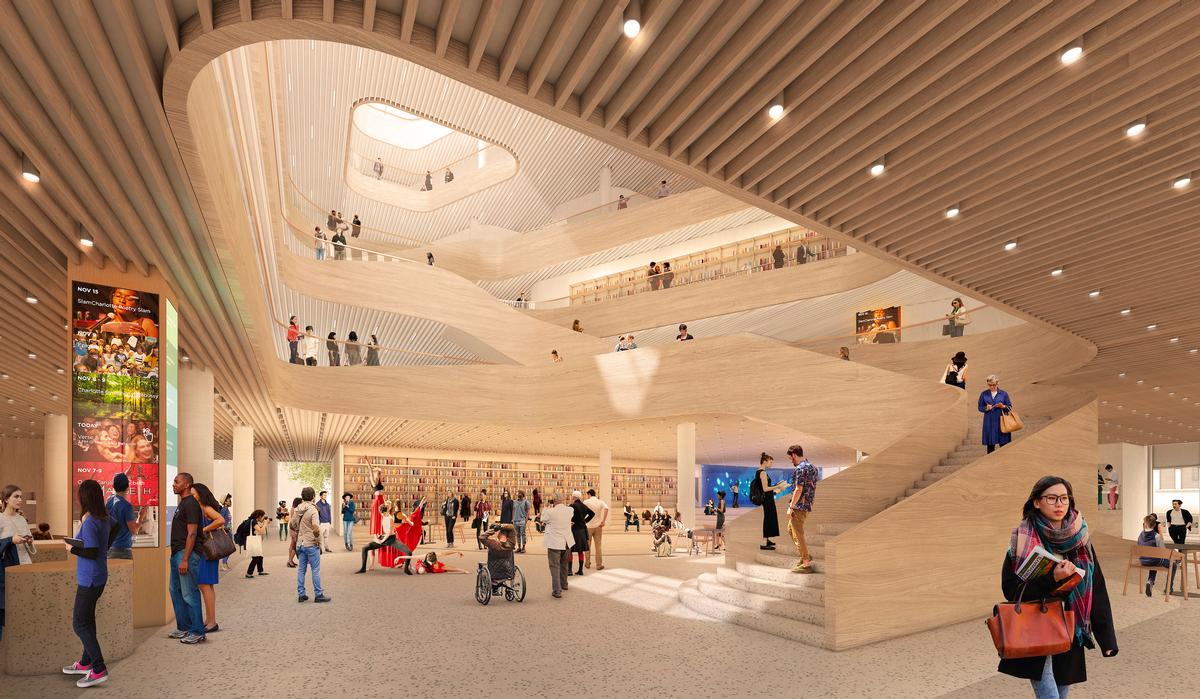
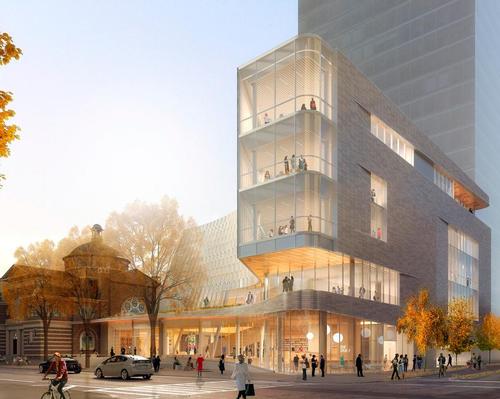

Europe's premier Evian Spa unveiled at Hôtel Royal in France

Clinique La Prairie unveils health resort in China after two-year project

GoCo Health Innovation City in Sweden plans to lead the world in delivering wellness and new science

Four Seasons announces luxury wellness resort and residences at Amaala

Aman sister brand Janu debuts in Tokyo with four-floor urban wellness retreat

€38m geothermal spa and leisure centre to revitalise Croatian city of Bjelovar

Two Santani eco-friendly wellness resorts coming to Oman, partnered with Omran Group

Kerzner shows confidence in its Siro wellness hotel concept, revealing plans to open 100

Ritz-Carlton, Portland unveils skyline spa inspired by unfolding petals of a rose

Rogers Stirk Harbour & Partners are just one of the names behind The Emory hotel London and Surrenne private members club

Peninsula Hot Springs unveils AUS$11.7m sister site in Australian outback

IWBI creates WELL for residential programme to inspire healthy living environments

Conrad Orlando unveils water-inspired spa oasis amid billion-dollar Evermore Resort complex

Studio A+ realises striking urban hot springs retreat in China's Shanxi Province

Populous reveals plans for major e-sports arena in Saudi Arabia

Wake The Tiger launches new 1,000sq m expansion

Othership CEO envisions its urban bathhouses in every city in North America

Merlin teams up with Hasbro and Lego to create Peppa Pig experiences

SHA Wellness unveils highly-anticipated Mexico outpost

One&Only One Za’abeel opens in Dubai featuring striking design by Nikken Sekkei

Luxury spa hotel, Calcot Manor, creates new Grain Store health club

'World's largest' indoor ski centre by 10 Design slated to open in 2025

Murrayshall Country Estate awarded planning permission for multi-million-pound spa and leisure centre

Aman's Janu hotel by Pelli Clarke & Partners will have 4,000sq m of wellness space

Therme Group confirms Incheon Golden Harbor location for South Korean wellbeing resort

Universal Studios eyes the UK for first European resort

King of Bhutan unveils masterplan for Mindfulness City, designed by BIG, Arup and Cistri

Rural locations are the next frontier for expansion for the health club sector

Tonik Associates designs new suburban model for high-end Third Space health and wellness club

Aman sister brand Janu launching in Tokyo in 2024 with design by Denniston's Jean-Michel Gathy
From climate change to resource scarcity, Exploration Architecture uses biomimicry to address some of the world’s major challenges. Its founder tells us how
Tom Walker explores the story behind Tottenham Hotspur’s groundbreaking new football stadium



