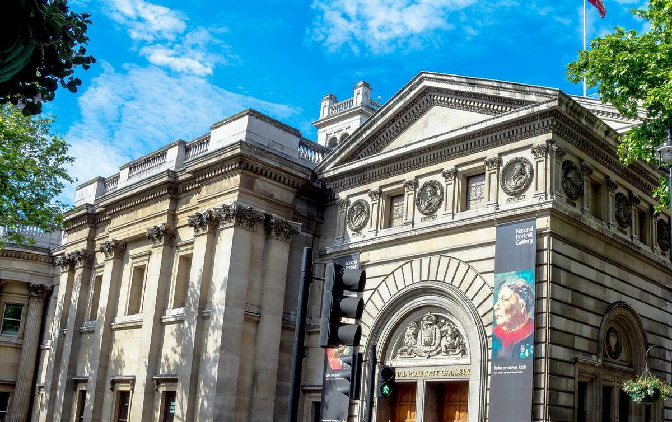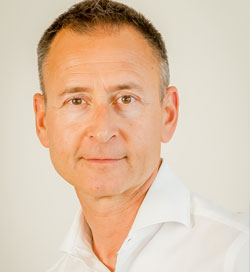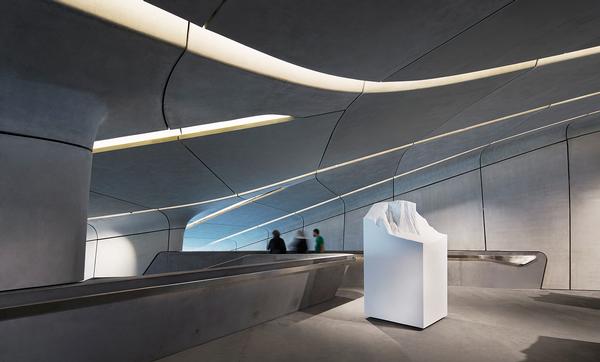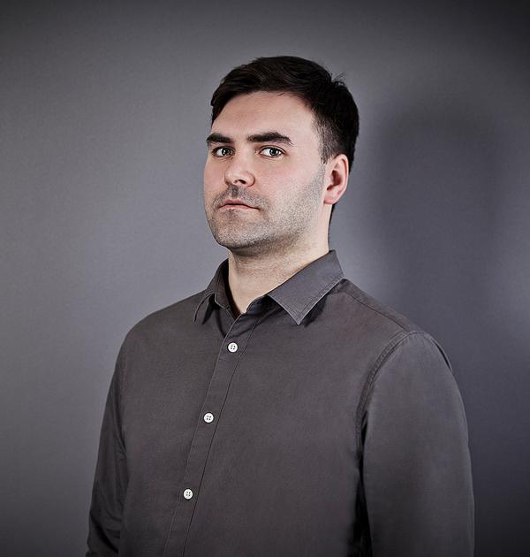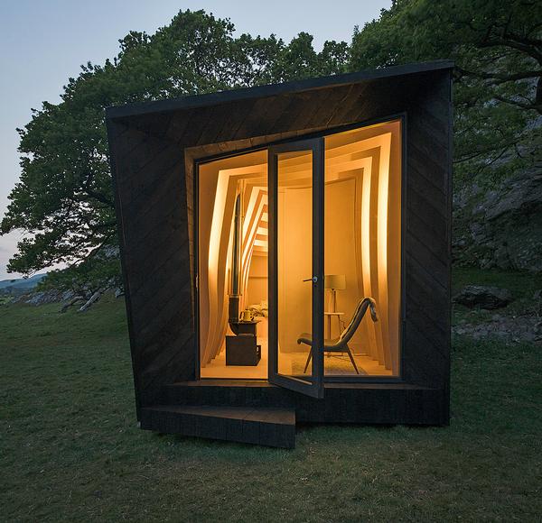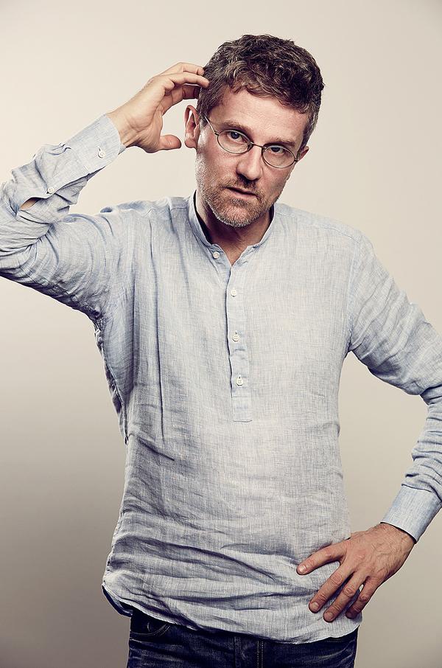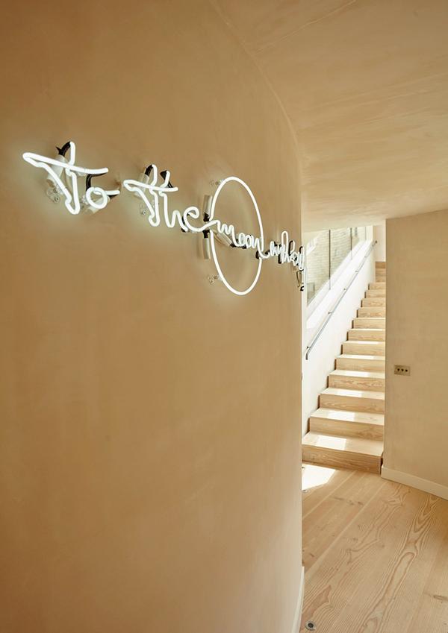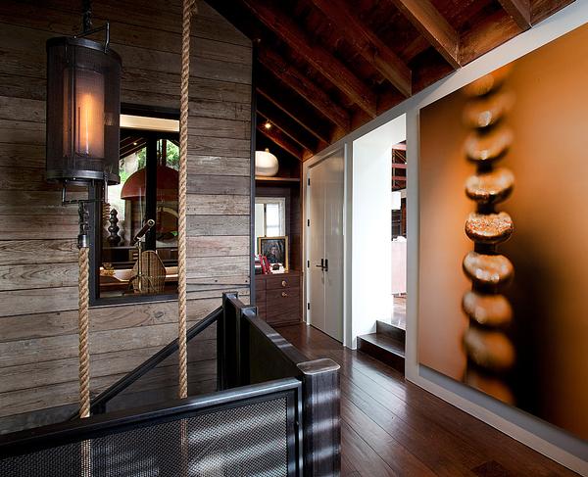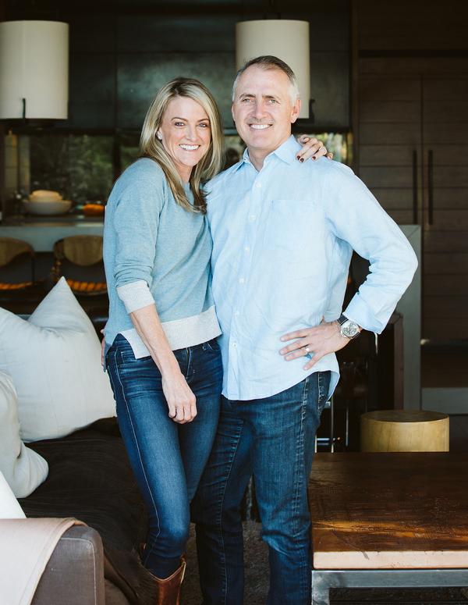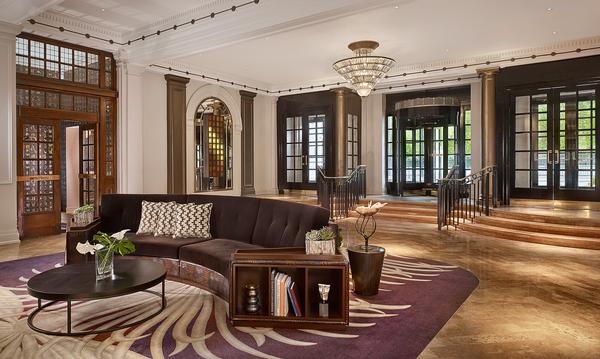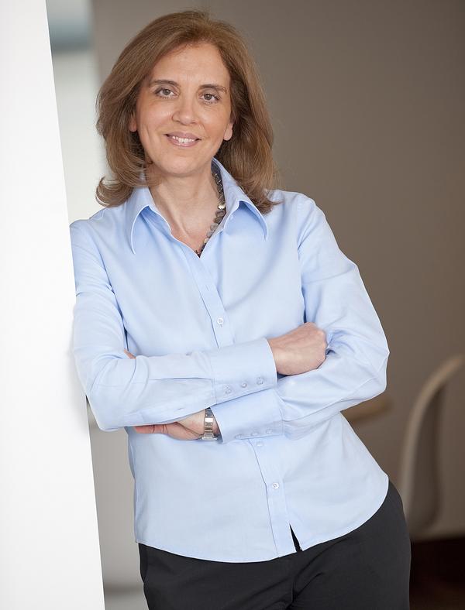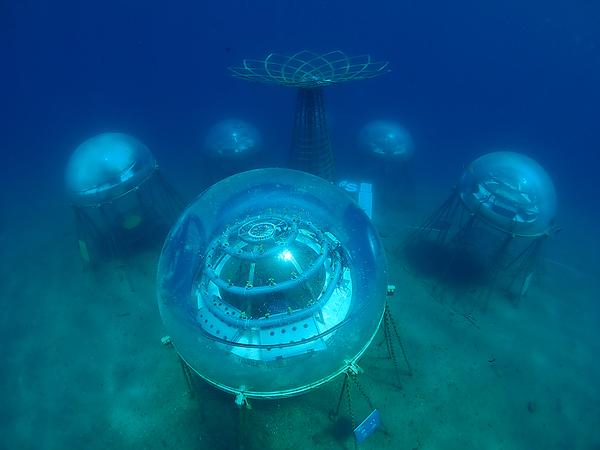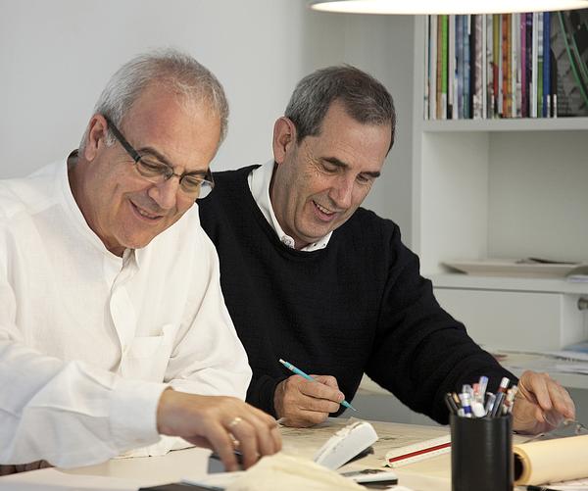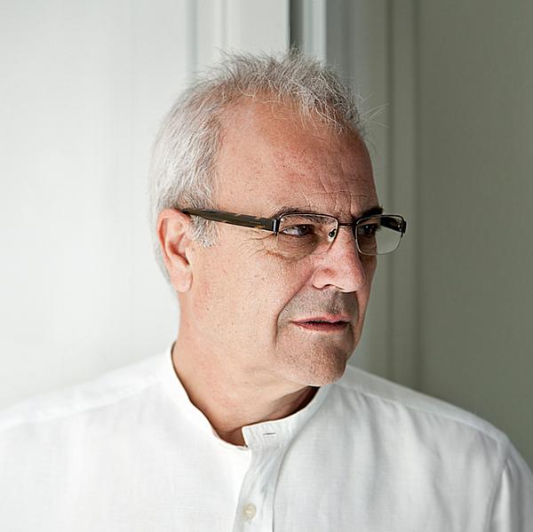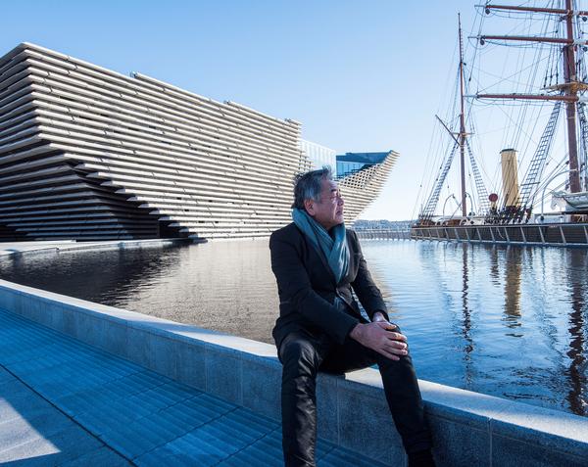National Portrait Gallery announces £35.5m facelift details
The National Portrait Gallery (NPG) in London has released details of its redevelopment plans, which entail a new entrance, new public galleries in the building’s East Wing and a new learning space.
Jamie Fobert Architects (JFA) have designed the plans with help from architectural conservation specialists Purcell.
Three windows in the current facade turned into doorways, taking pressure off the existing main entrance and allowing for disabled and non-disabled access through one entrance. The current main entrance will also be transformed, allowing for step-free access.
The East Wing, meanwhile, will be reopened to the public as the Weston Wing. It will be converted into a series of roof-lit galleries on the first floor, while a flexible gallery and social space will be installed on the ground floor.
The new learning centre will increase its learning space offering from one area to three. The rooms will replace and double the height of the gallery’s current kitchen, while a new adjacent outdoor space will also be created.
NPG director Nick Cullinan stated that the project will improve what can be "quite a fragmented experience" and "put the experience of visitors at the heart of everything we do".
The project will cost around £35.5m (US$46.3m, €40.7m), of which the gallery has raised £27.4m (US$35.7m, €31.4m) through funding from various sources, including the Heritage Lottery Fund.
"We are particularly happy to be able to reconsider the public area to the north of the gallery and transform it into a new public space for London," said JFA chief Jamie Fobert.
Meanwhile, Elizabeth Smith, partner at Purcell, added: "The design was based on a thorough understanding of the gallery’s spatial order and its place in the city."
Construction is set to start in Q2/Q3 2020 and finish early in 2023.
National Portrait Gallery London Nick Cullinan Jamie Fobert Architects Purcell Jamie Fobert Elizabeth Smith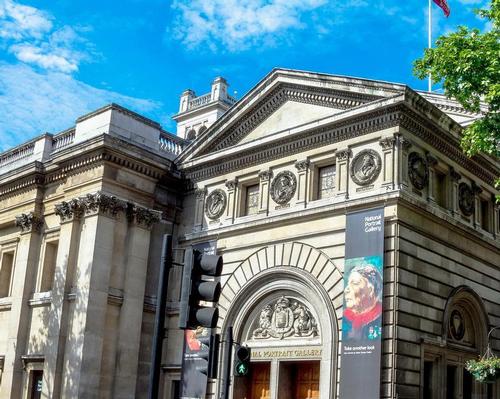

UAE’s first Dior Spa debuts in Dubai at Dorchester Collection’s newest hotel, The Lana

Europe's premier Evian Spa unveiled at Hôtel Royal in France

Clinique La Prairie unveils health resort in China after two-year project

GoCo Health Innovation City in Sweden plans to lead the world in delivering wellness and new science

Four Seasons announces luxury wellness resort and residences at Amaala

Aman sister brand Janu debuts in Tokyo with four-floor urban wellness retreat

€38m geothermal spa and leisure centre to revitalise Croatian city of Bjelovar

Two Santani eco-friendly wellness resorts coming to Oman, partnered with Omran Group

Kerzner shows confidence in its Siro wellness hotel concept, revealing plans to open 100

Ritz-Carlton, Portland unveils skyline spa inspired by unfolding petals of a rose

Rogers Stirk Harbour & Partners are just one of the names behind The Emory hotel London and Surrenne private members club

Peninsula Hot Springs unveils AUS$11.7m sister site in Australian outback

IWBI creates WELL for residential programme to inspire healthy living environments

Conrad Orlando unveils water-inspired spa oasis amid billion-dollar Evermore Resort complex

Studio A+ realises striking urban hot springs retreat in China's Shanxi Province

Populous reveals plans for major e-sports arena in Saudi Arabia

Wake The Tiger launches new 1,000sq m expansion

Othership CEO envisions its urban bathhouses in every city in North America

Merlin teams up with Hasbro and Lego to create Peppa Pig experiences

SHA Wellness unveils highly-anticipated Mexico outpost

One&Only One Za’abeel opens in Dubai featuring striking design by Nikken Sekkei

Luxury spa hotel, Calcot Manor, creates new Grain Store health club

'World's largest' indoor ski centre by 10 Design slated to open in 2025

Murrayshall Country Estate awarded planning permission for multi-million-pound spa and leisure centre

Aman's Janu hotel by Pelli Clarke & Partners will have 4,000sq m of wellness space

Therme Group confirms Incheon Golden Harbor location for South Korean wellbeing resort

Universal Studios eyes the UK for first European resort

King of Bhutan unveils masterplan for Mindfulness City, designed by BIG, Arup and Cistri

Rural locations are the next frontier for expansion for the health club sector




