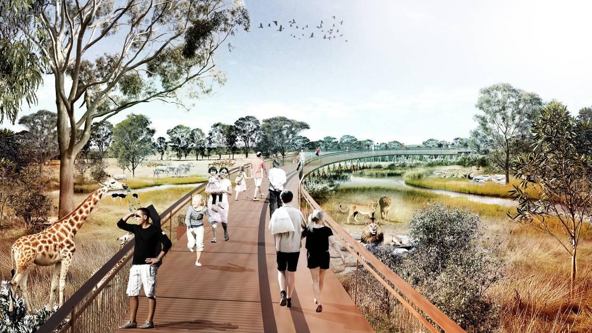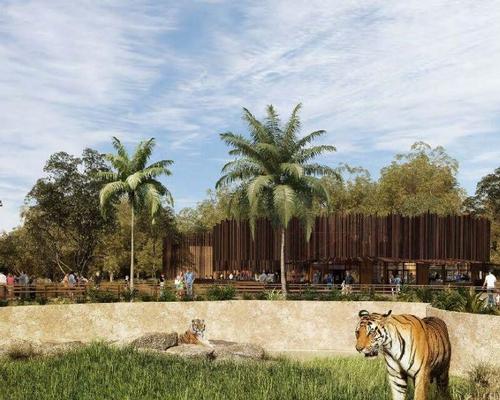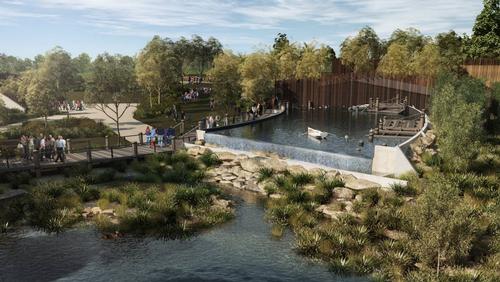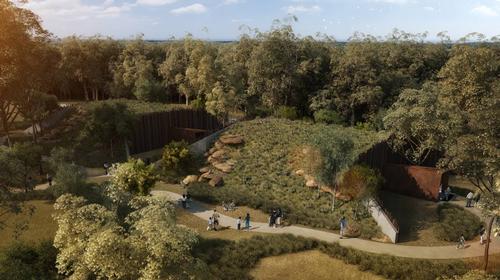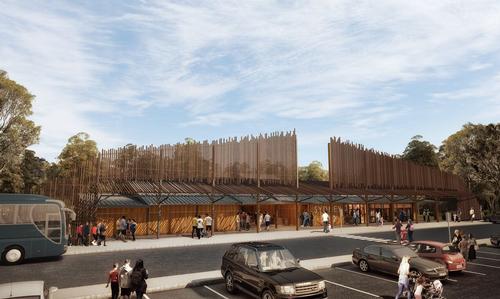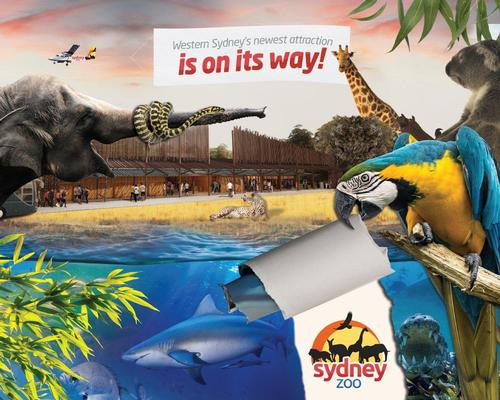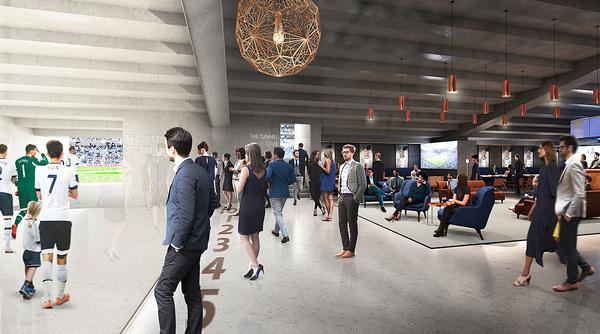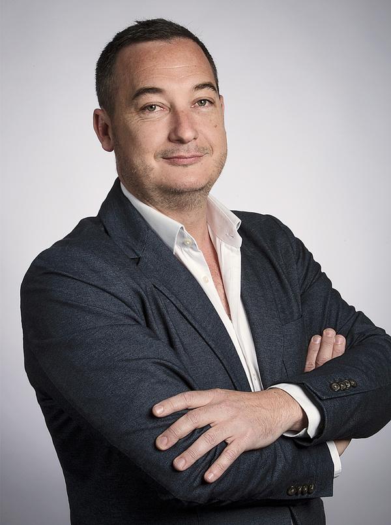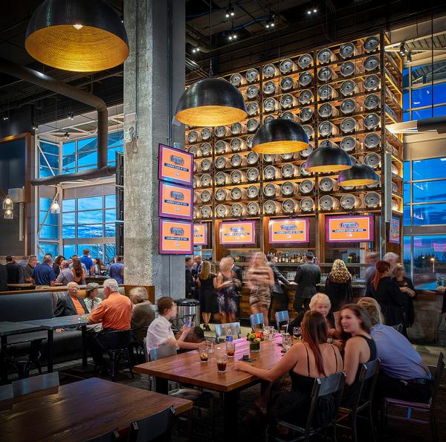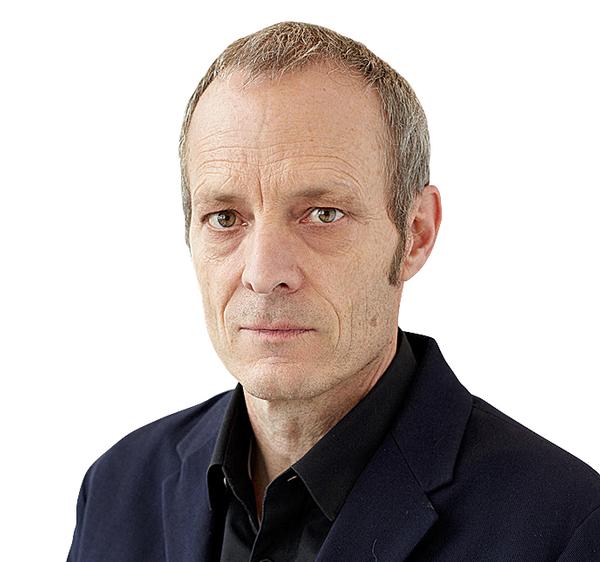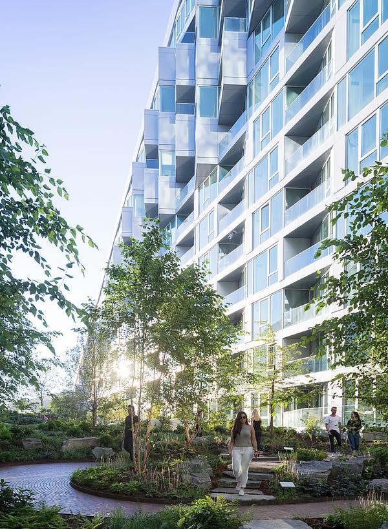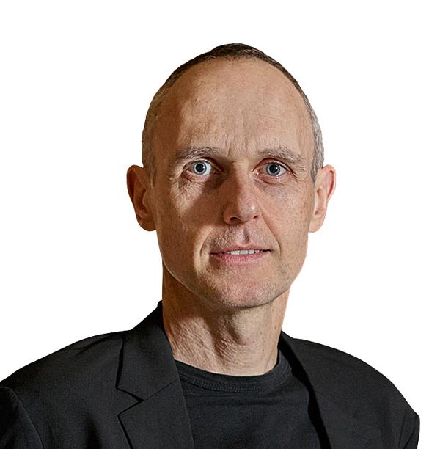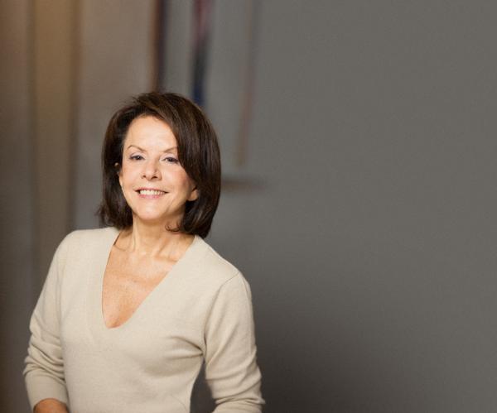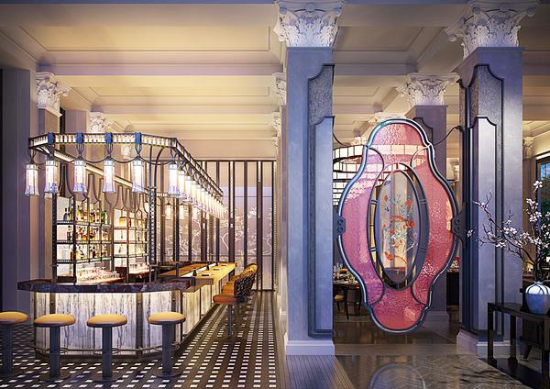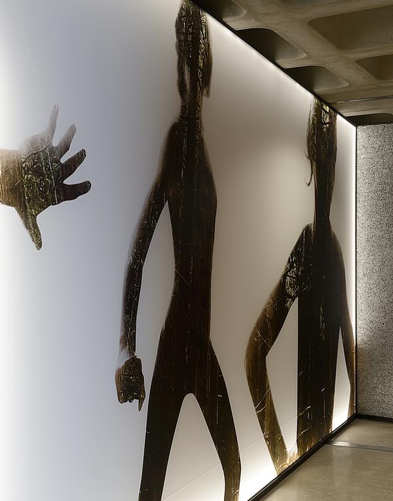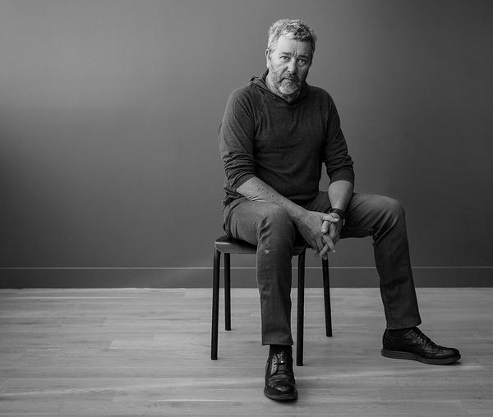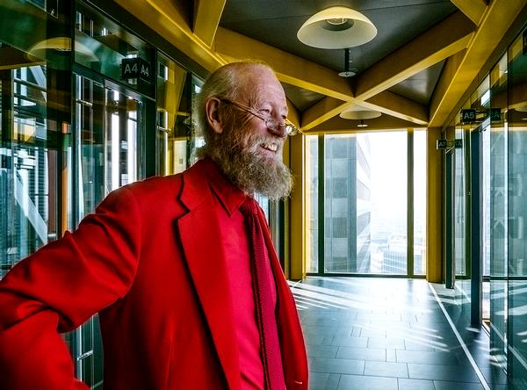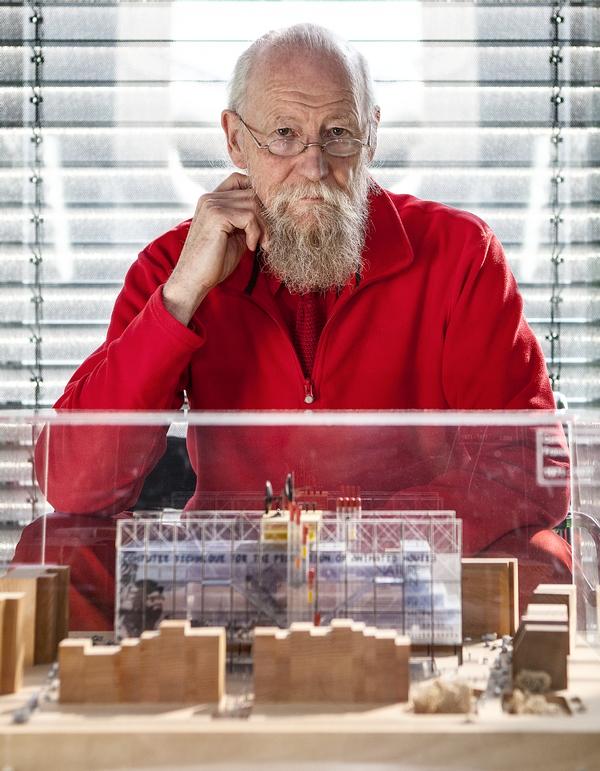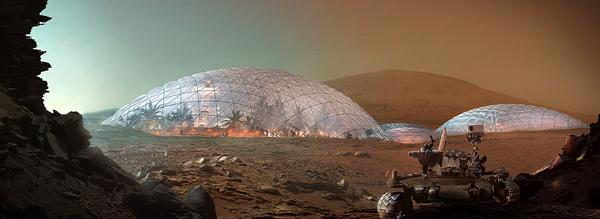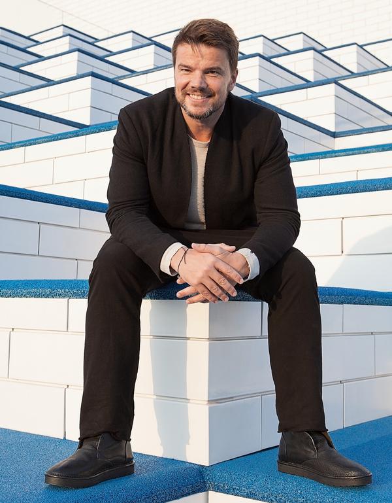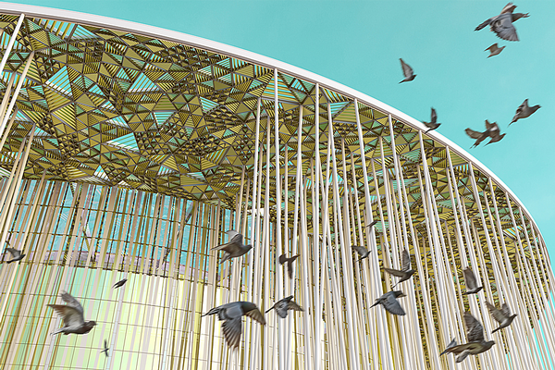'Cage free' zoo proposal for Sydney granted planning permission
Plans to develop a second zoo in Sydney, Australia, have been given the go-ahead after local government officials granted planning permission to the AU$36m (US$28.8m, €24m, £21.3m) “cage free” project in Bungarribee.
First touted in September 2015, the proposal for the Western Sydney Parklands – masterplanned by Australian design firm Misho + Associates (M+A) in conjunction with landscape architecture from Aspect Studios – will create natural-looking spaces developed to showcase animals from around the world over 165,000sq m (1.8 million sq ft).
“Designed with the desire to connect it with the broader landscape of the surrounding park, the new zoo will appear to be free of fences with enclosure devices concealed in the landscape elements,” said Aspect in its design statement. “This strategy allows people to be in close proximity with the animals, while at the same time employing best practices in animal welfare.”
According to M+A, who are handling building design for the project, the primary concept is for the structures to mimic the landscape and blend into their surroundings.
“The form of the buildings will maximise the opportunity offered from the site without impacting on surrounding landscape, and the amenity of the area,” said a statement from M+A.
“The buildings become identifiable from afar, yet sit comfortably within the landscape. The facades create a visually rich screen of constantly changing patterns of light and movement, expressing its internal functions whether an entry pavilion, retail, workspace, breakout or lobby area, adding an ever changing layer of visual delight to the landscape.”
Sustainability is also at the heart of the development, with main materials for buildings including prefabricated concrete, Cross Laminated Timber (CLT) and recycled timber – all chosen on the basis of sustainability.
The zoo will feature 30 exhibits, including African safari animals and an Aboriginal and natural heritage programme focusing on Western Sydney’s Darug people. The zoo is expected to draw around 745,000 visitors each year. According to Australia’s environment minister Mark Speakman, the zoo will boost Sydney’s economy by AU$45m (US$36.2m, €30.2m, £26.8m) annually with 120 full-time jobs created when it opens in 2018.
Misho + Associates Western Sydney Parklands Zoo Aquarium Sydney visitor attractions Bungarribee Aspect Studios Australia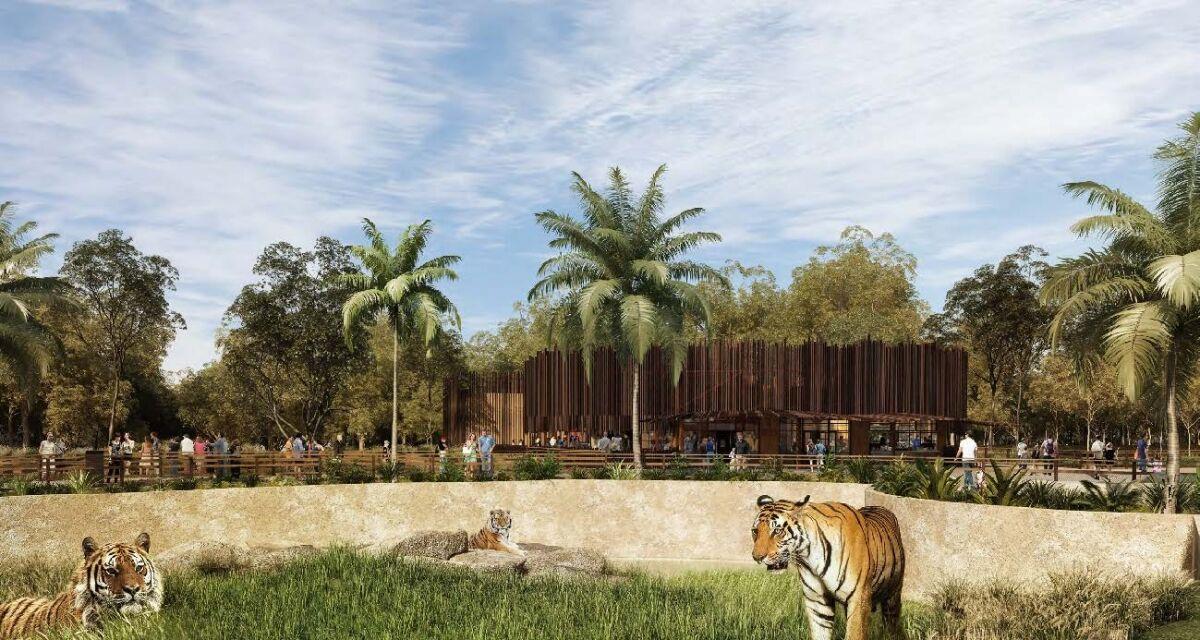
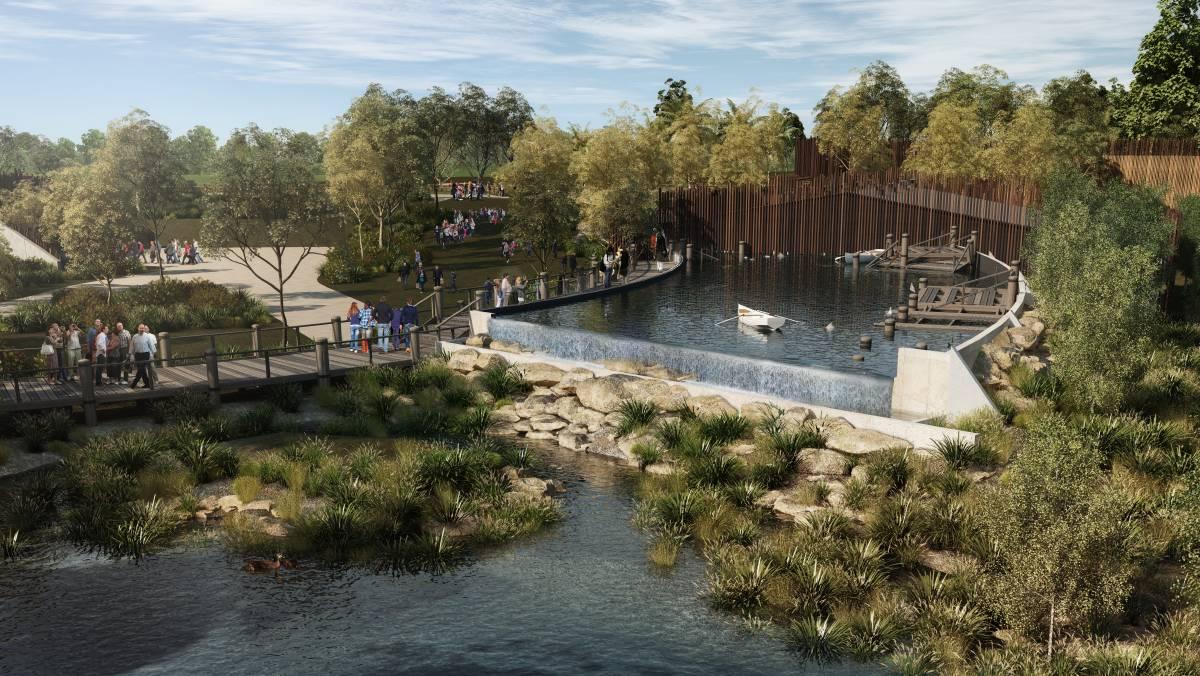
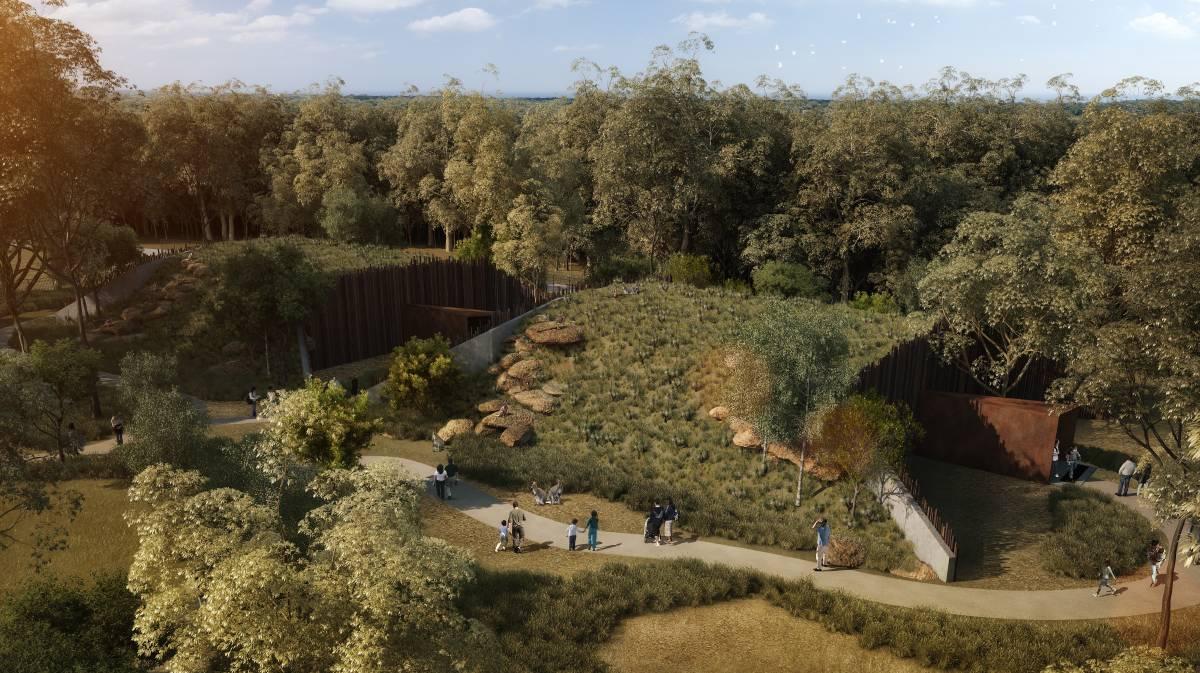

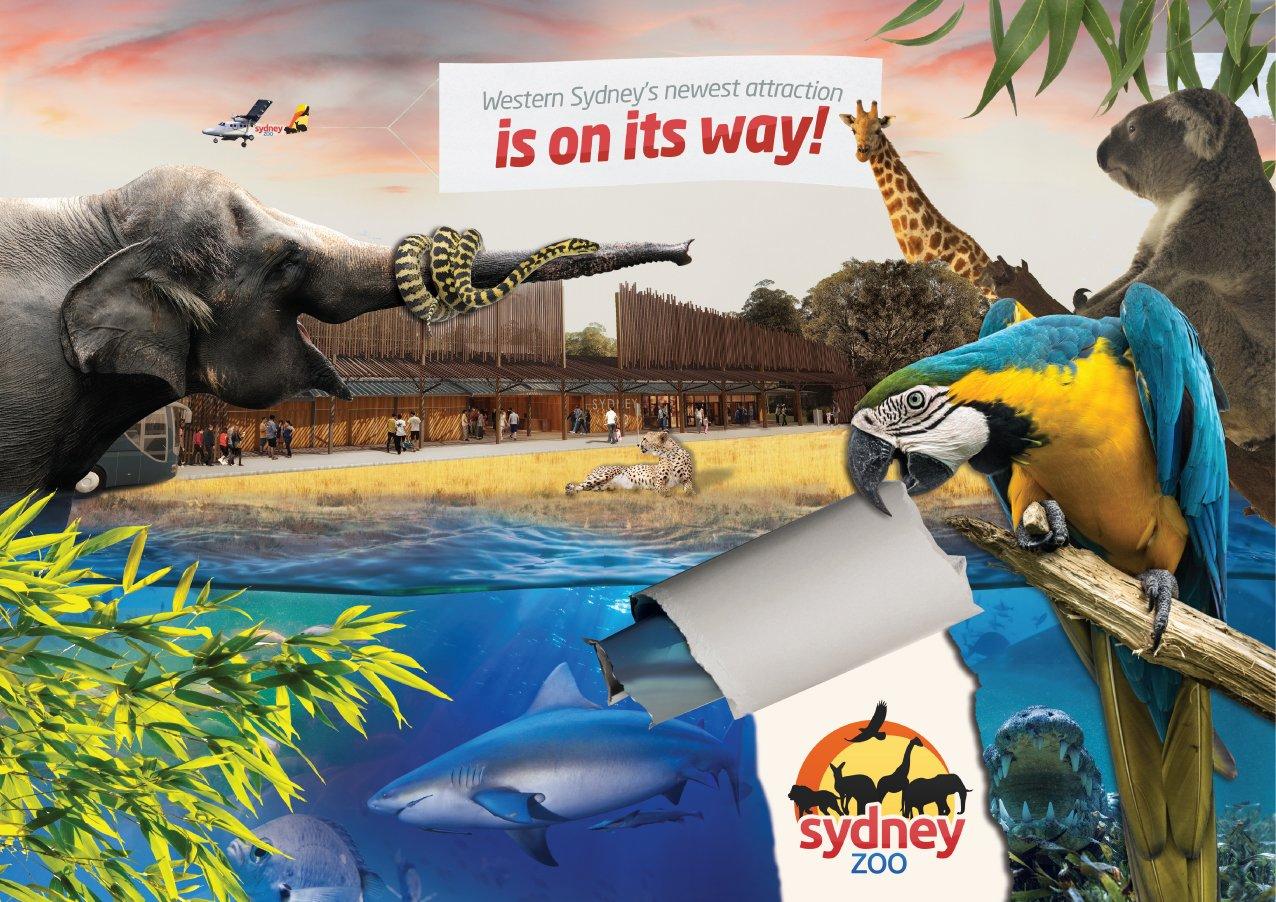
Australia's first museum unveils AU$285m redevelopment masterplan
Taronga Zoo to build 'immersive and interactive' A$30m facility
Top Sydney art institutions link up for major national exhibition
Sydney's Taronga Zoo plans AU$44m eco-resort to draw international visitors
MISHO+Associates masterplan AU$36m Sydney Zoo development to open in 2017
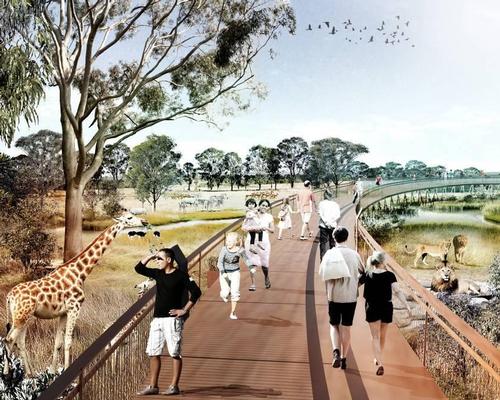

UAE’s first Dior Spa debuts in Dubai at Dorchester Collection’s newest hotel, The Lana

Europe's premier Evian Spa unveiled at Hôtel Royal in France

Clinique La Prairie unveils health resort in China after two-year project

GoCo Health Innovation City in Sweden plans to lead the world in delivering wellness and new science

Four Seasons announces luxury wellness resort and residences at Amaala

Aman sister brand Janu debuts in Tokyo with four-floor urban wellness retreat

€38m geothermal spa and leisure centre to revitalise Croatian city of Bjelovar

Two Santani eco-friendly wellness resorts coming to Oman, partnered with Omran Group

Kerzner shows confidence in its Siro wellness hotel concept, revealing plans to open 100

Ritz-Carlton, Portland unveils skyline spa inspired by unfolding petals of a rose

Rogers Stirk Harbour & Partners are just one of the names behind The Emory hotel London and Surrenne private members club

Peninsula Hot Springs unveils AUS$11.7m sister site in Australian outback

IWBI creates WELL for residential programme to inspire healthy living environments

Conrad Orlando unveils water-inspired spa oasis amid billion-dollar Evermore Resort complex

Studio A+ realises striking urban hot springs retreat in China's Shanxi Province

Populous reveals plans for major e-sports arena in Saudi Arabia

Wake The Tiger launches new 1,000sq m expansion

Othership CEO envisions its urban bathhouses in every city in North America

Merlin teams up with Hasbro and Lego to create Peppa Pig experiences

SHA Wellness unveils highly-anticipated Mexico outpost

One&Only One Za’abeel opens in Dubai featuring striking design by Nikken Sekkei

Luxury spa hotel, Calcot Manor, creates new Grain Store health club

'World's largest' indoor ski centre by 10 Design slated to open in 2025

Murrayshall Country Estate awarded planning permission for multi-million-pound spa and leisure centre

Aman's Janu hotel by Pelli Clarke & Partners will have 4,000sq m of wellness space

Therme Group confirms Incheon Golden Harbor location for South Korean wellbeing resort

Universal Studios eyes the UK for first European resort

King of Bhutan unveils masterplan for Mindfulness City, designed by BIG, Arup and Cistri

Rural locations are the next frontier for expansion for the health club sector




