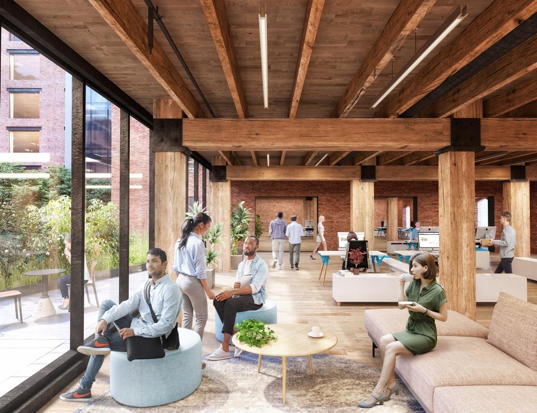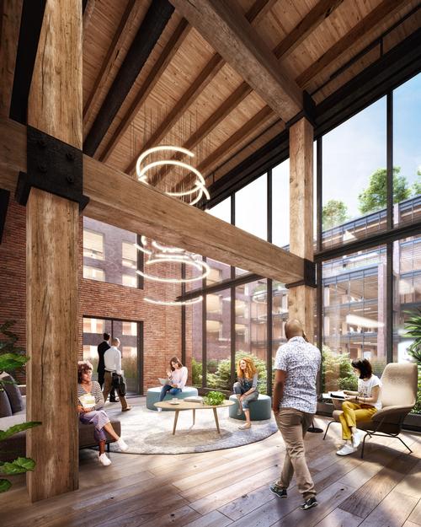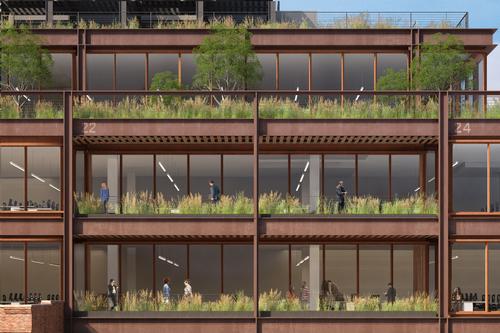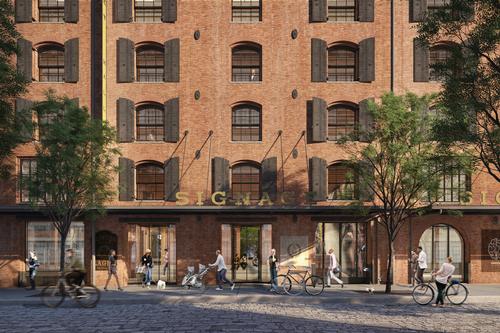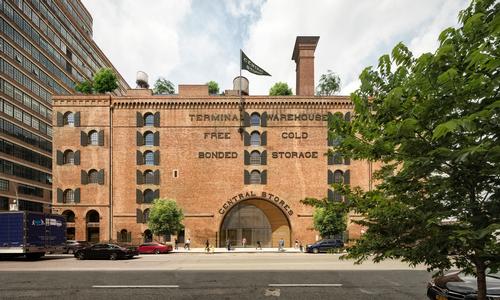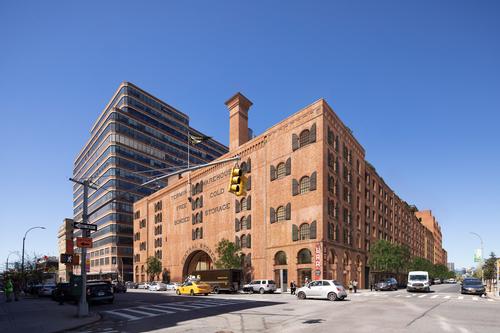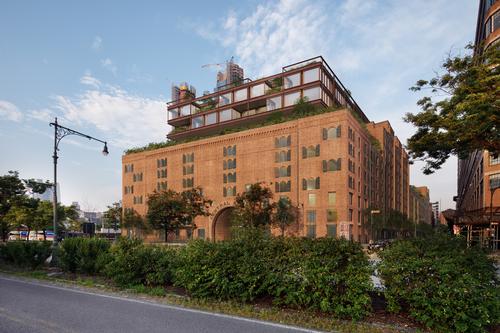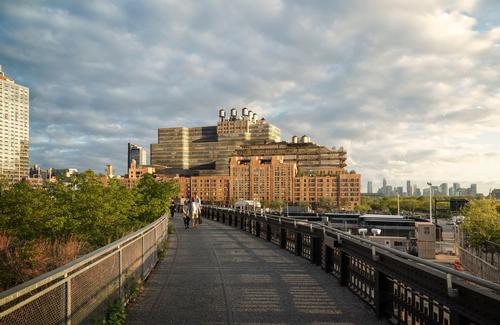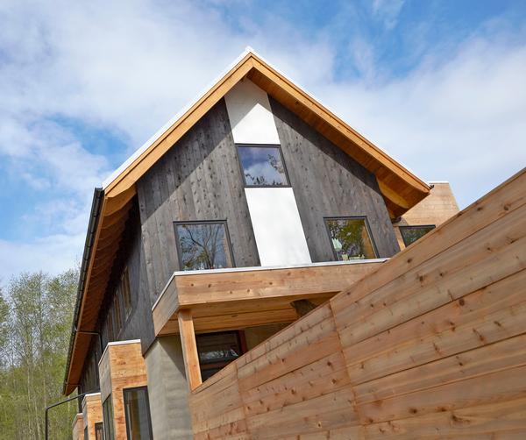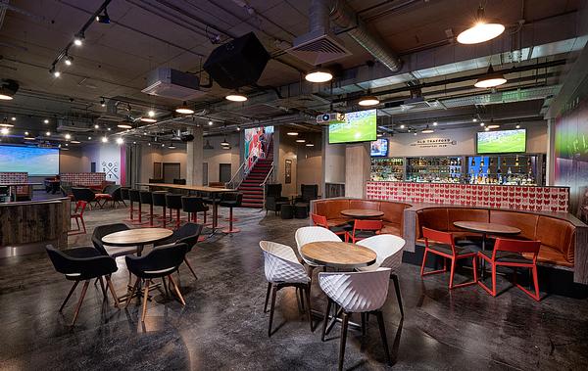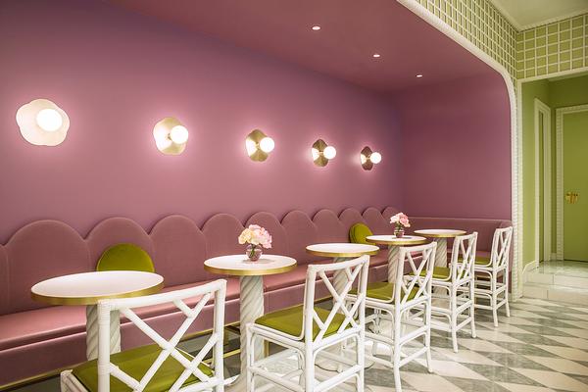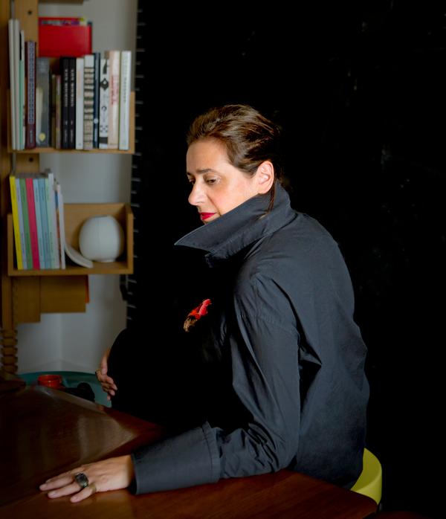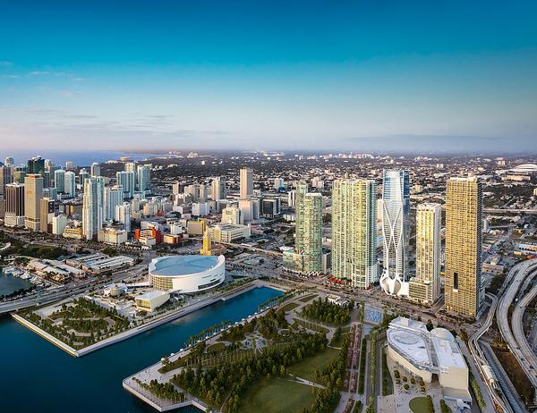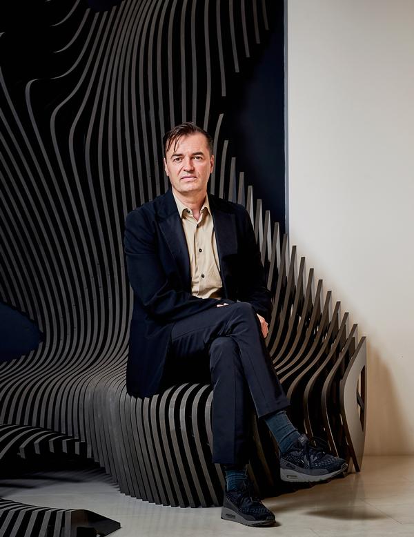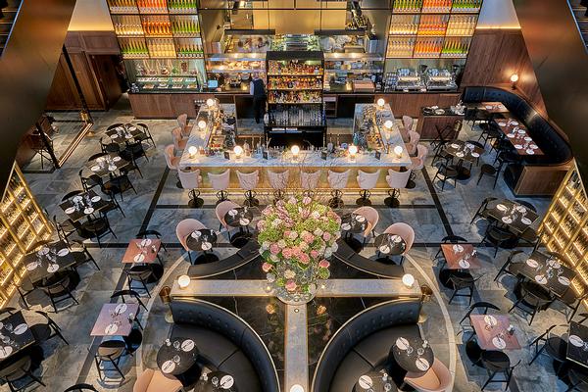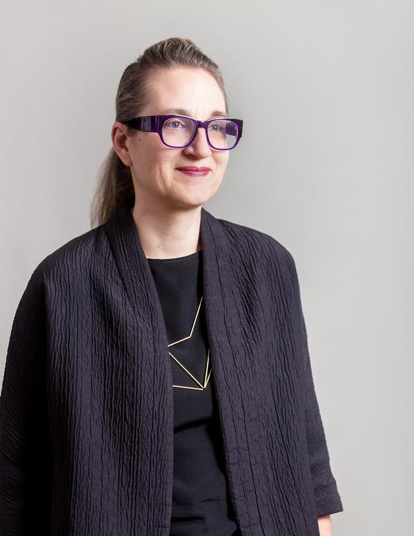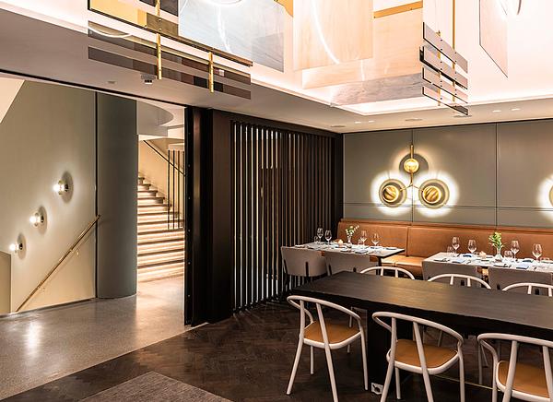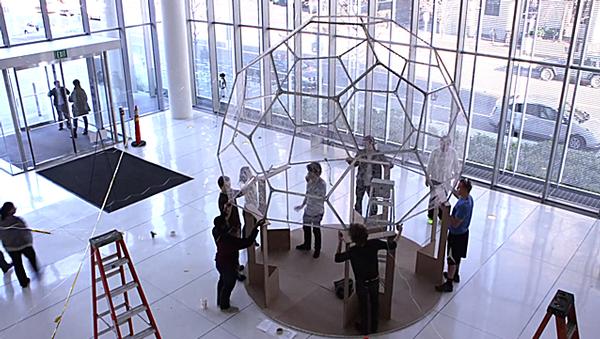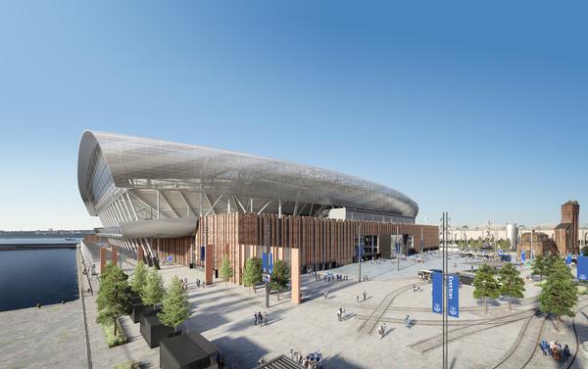Historic Terminal Warehouse to house retail, hospitality, open spaces and offices
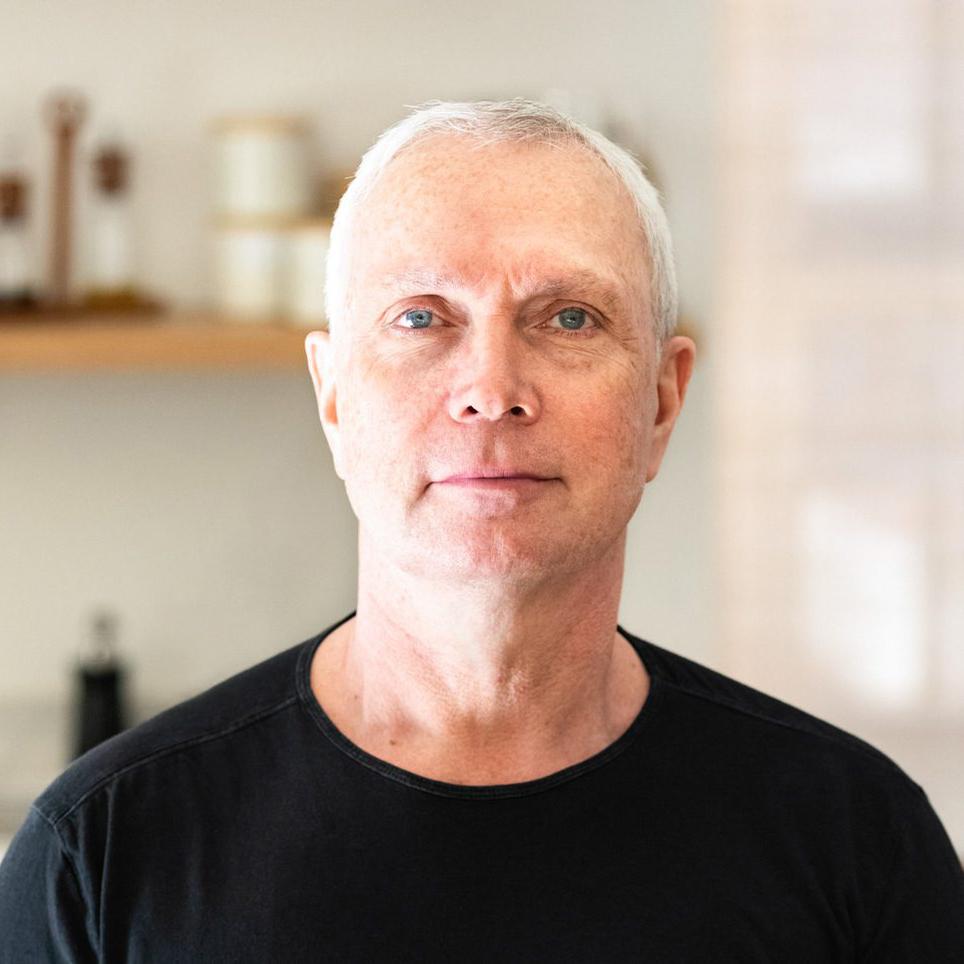
– Rick Cook
The historic Terminal Warehouse, in the West Chelsea area of New York, is being transformed by COOKFOX Architects into a mixed-use destination with retail units, hospitality outlets, open spaces and offices.
Originally designed by architect George Mallory and built in 1891, the 1.2 million sq ft (111,000sq m) warehouse occupies an entire city block in Manhattan.
With good access to the water, rail and road transportation networks, it became a key part of New York’s shipping, warehouse and distribution industries.
COOKFOX describe the building as "a potent symbol of New York City’s industrial past" and its heritage is perhaps best represented by a 670ft (204m)-long train tunnel with two sets of tracks that runs through the length of it and previously provided a connecting to the nearby freight line.
As part of the preservation and restoration of the building, the original wood, brick and exposed rails of the tunnel will be restored and it will become home to shops, restaurants and "other 21st-century amenities".
Throughout the building, original brick masonry, windows, iron shutters metal signage, chimney, flagpole and timber – which dendrochronological research has determined to be over 500 years old in places – will also be saved where possible.
A central outdoor courtyard with landscaped terraces will bring daylight into the building, while self-storage space and office spaces with biophilic design will be housed in other areas.
"The Terminal Warehouse project has been a labour of love from the start," said Rick Cook, founding partner of COOKFOX Architects. "Thank you to the Commission for their diligence in helping us to preserve this critical and storied piece of Manhattan's West Side waterfront infrastructure and create a new, high-performance workplace for the future."
warehouse Terminal Warehouse West Chelsea New York COOKFOX Architects mixed-use retail hospitality offices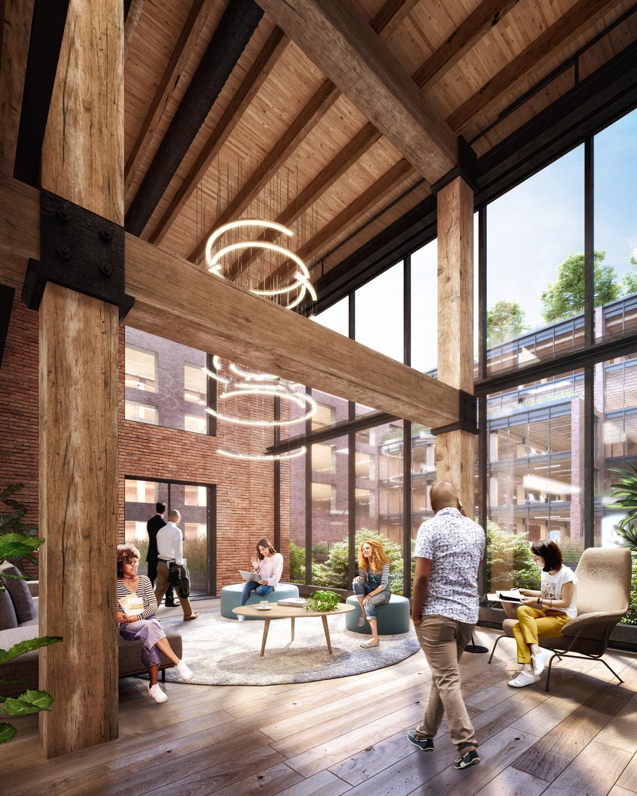
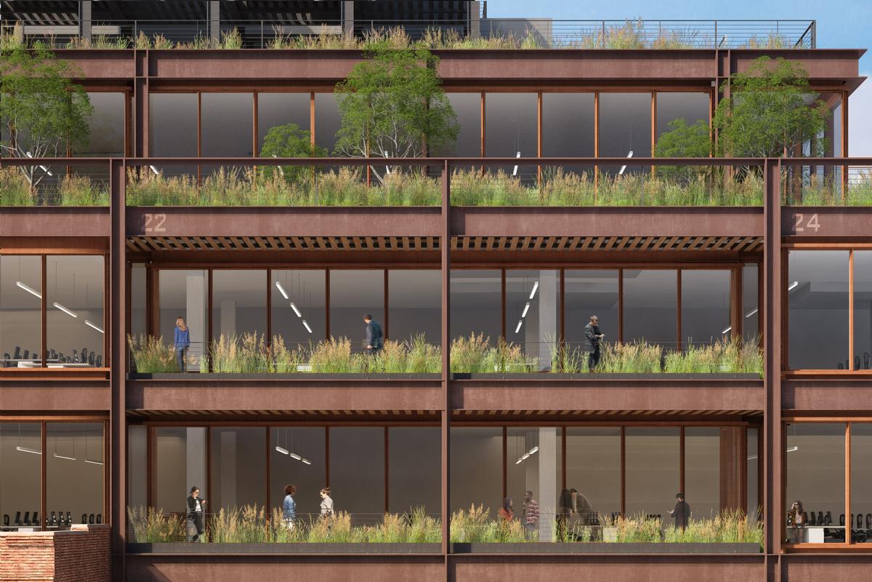
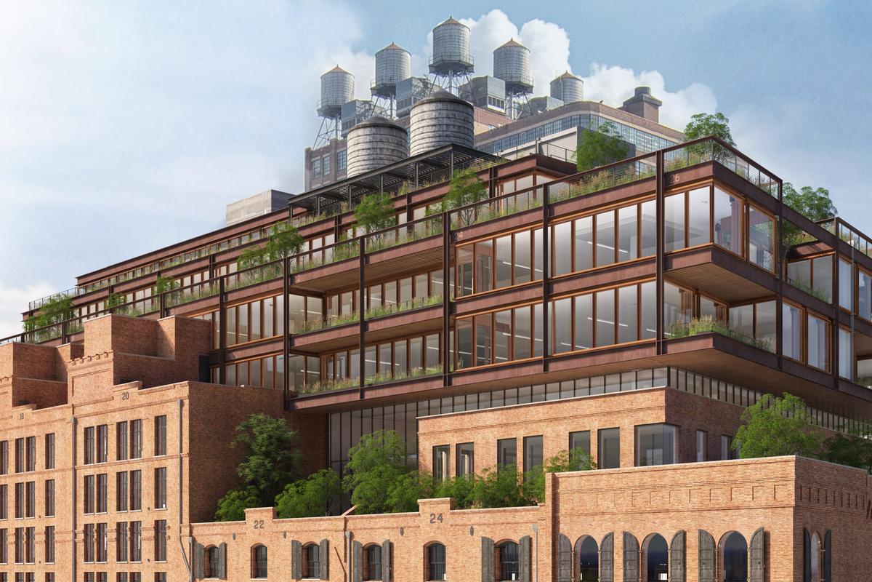
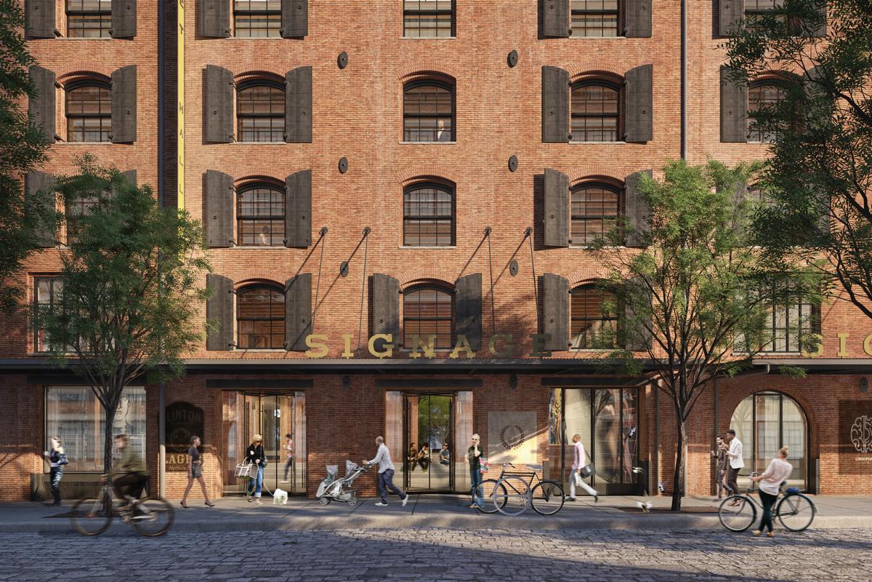
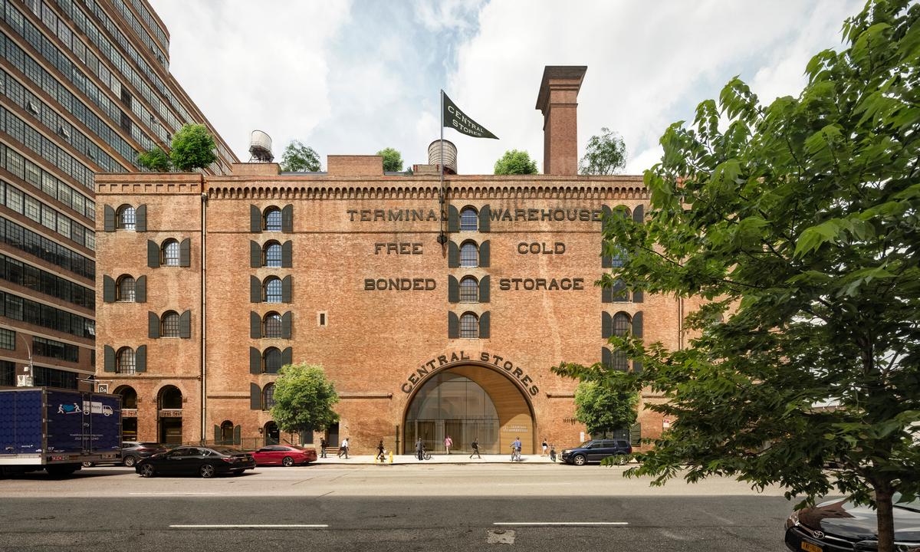
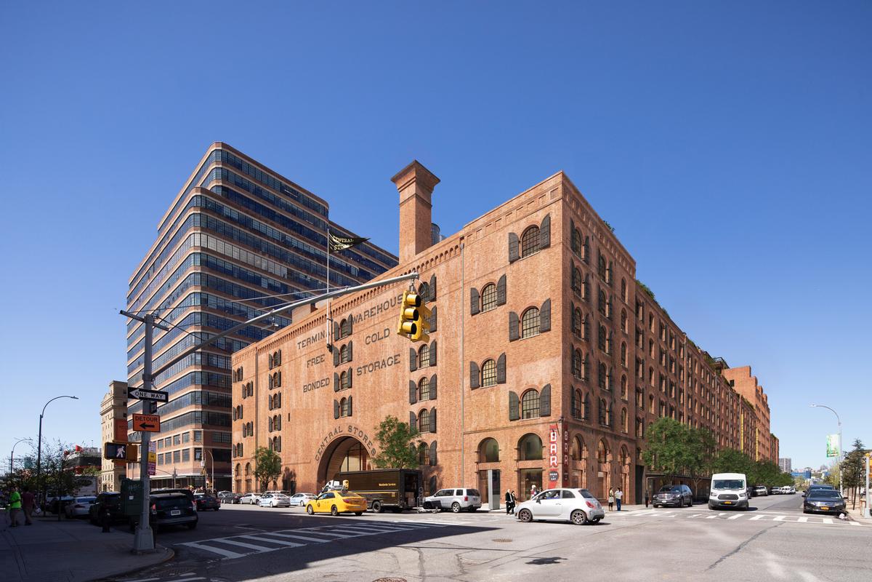

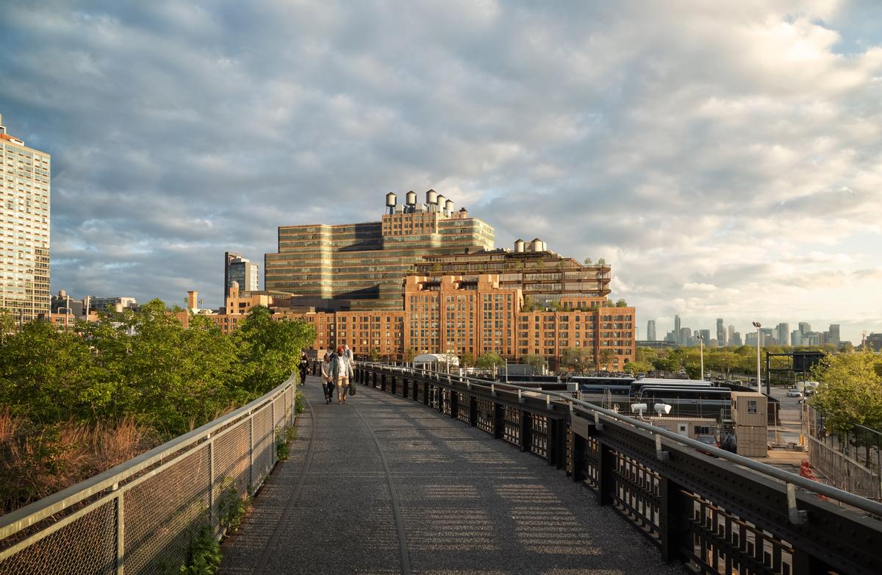
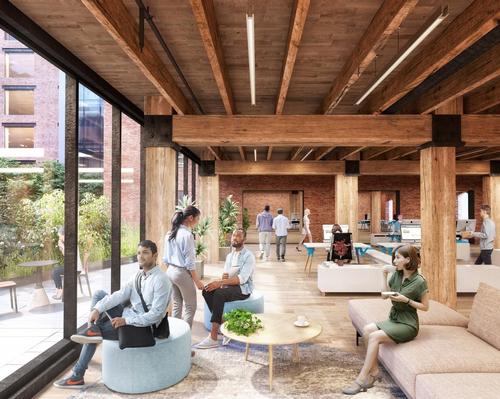

UAE’s first Dior Spa debuts in Dubai at Dorchester Collection’s newest hotel, The Lana

Europe's premier Evian Spa unveiled at Hôtel Royal in France

Clinique La Prairie unveils health resort in China after two-year project

GoCo Health Innovation City in Sweden plans to lead the world in delivering wellness and new science

Four Seasons announces luxury wellness resort and residences at Amaala

Aman sister brand Janu debuts in Tokyo with four-floor urban wellness retreat

€38m geothermal spa and leisure centre to revitalise Croatian city of Bjelovar

Two Santani eco-friendly wellness resorts coming to Oman, partnered with Omran Group

Kerzner shows confidence in its Siro wellness hotel concept, revealing plans to open 100

Ritz-Carlton, Portland unveils skyline spa inspired by unfolding petals of a rose

Rogers Stirk Harbour & Partners are just one of the names behind The Emory hotel London and Surrenne private members club

Peninsula Hot Springs unveils AUS$11.7m sister site in Australian outback

IWBI creates WELL for residential programme to inspire healthy living environments

Conrad Orlando unveils water-inspired spa oasis amid billion-dollar Evermore Resort complex

Studio A+ realises striking urban hot springs retreat in China's Shanxi Province

Populous reveals plans for major e-sports arena in Saudi Arabia

Wake The Tiger launches new 1,000sq m expansion

Othership CEO envisions its urban bathhouses in every city in North America

Merlin teams up with Hasbro and Lego to create Peppa Pig experiences

SHA Wellness unveils highly-anticipated Mexico outpost

One&Only One Za’abeel opens in Dubai featuring striking design by Nikken Sekkei

Luxury spa hotel, Calcot Manor, creates new Grain Store health club

'World's largest' indoor ski centre by 10 Design slated to open in 2025

Murrayshall Country Estate awarded planning permission for multi-million-pound spa and leisure centre

Aman's Janu hotel by Pelli Clarke & Partners will have 4,000sq m of wellness space

Therme Group confirms Incheon Golden Harbor location for South Korean wellbeing resort

Universal Studios eyes the UK for first European resort

King of Bhutan unveils masterplan for Mindfulness City, designed by BIG, Arup and Cistri

Rural locations are the next frontier for expansion for the health club sector

Tonik Associates designs new suburban model for high-end Third Space health and wellness club
Bionic leaves, breathable metals and selfgrowing bricks... Biomimicry in architecture has come a long way. Christopher DeWolf takes a look at the latest advances



