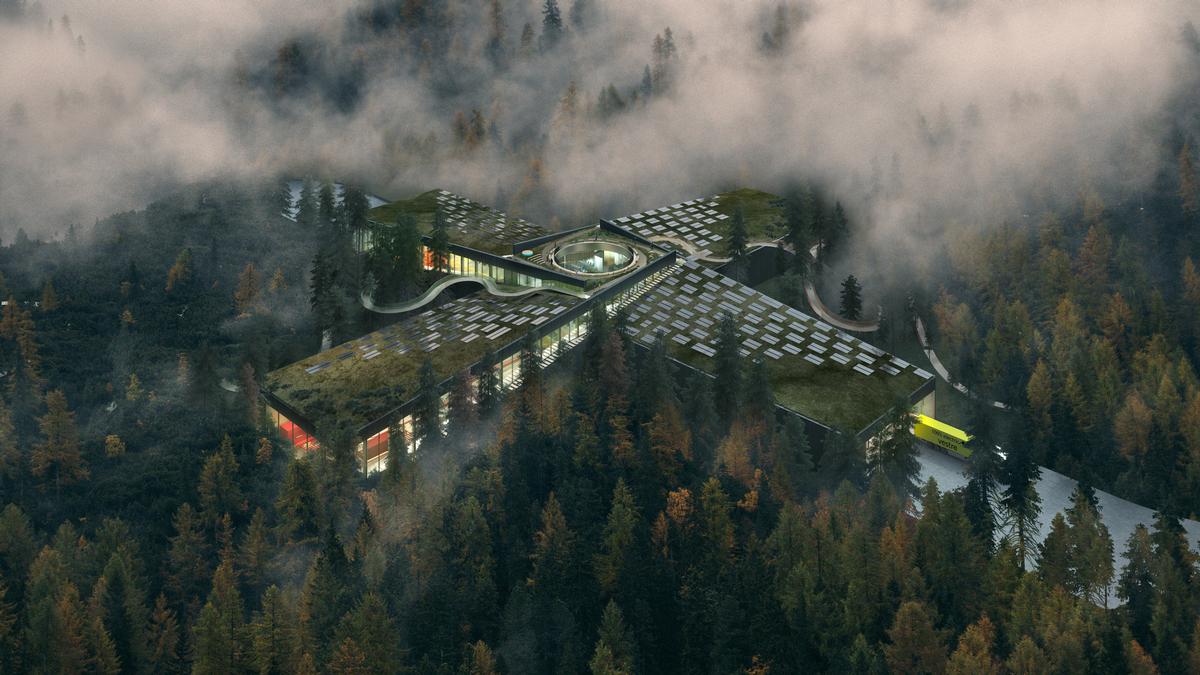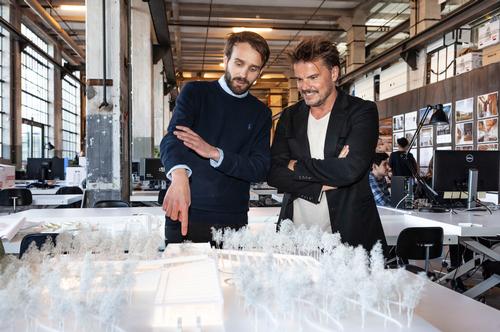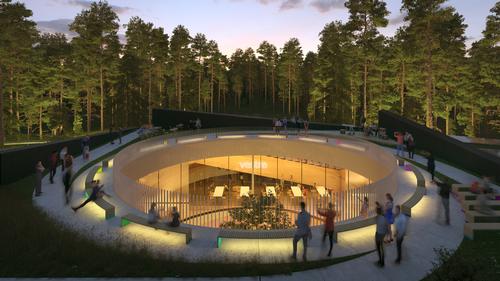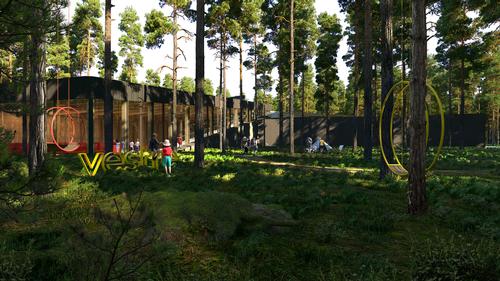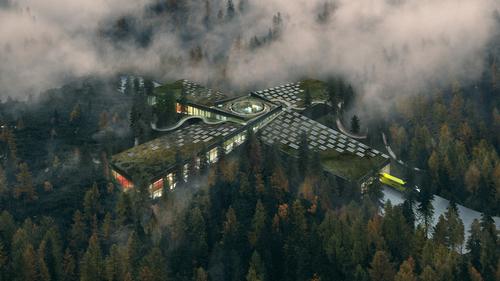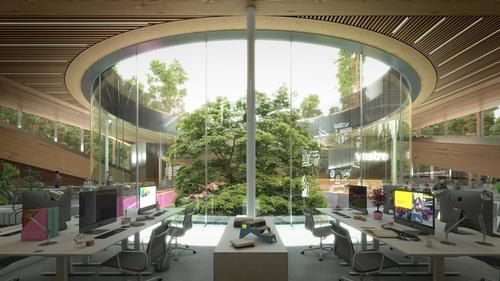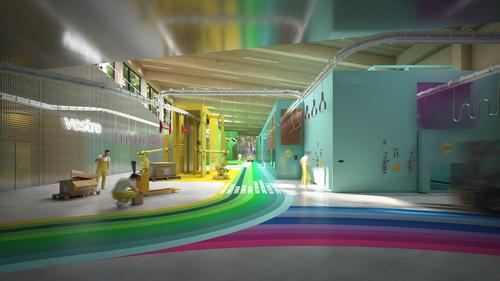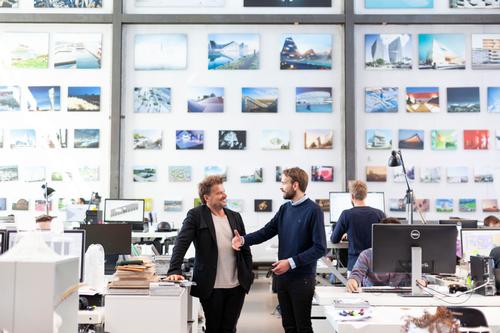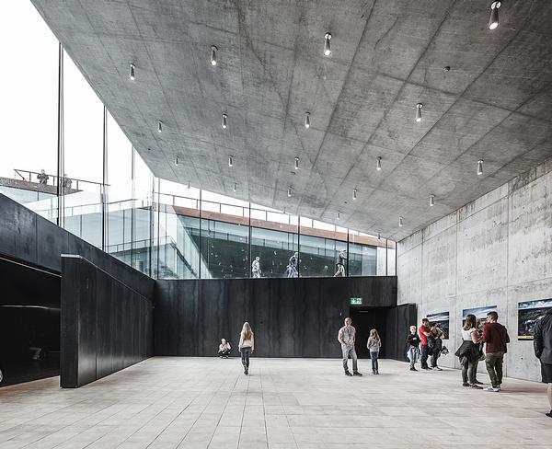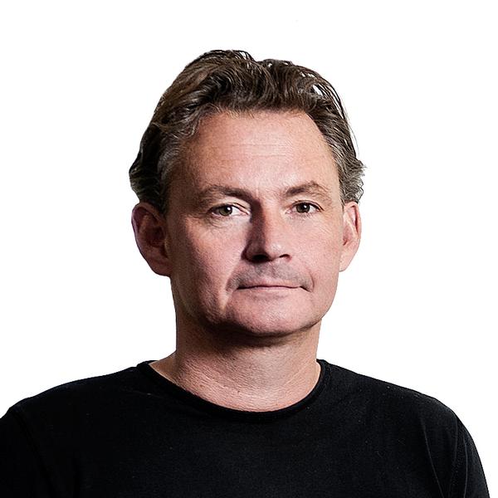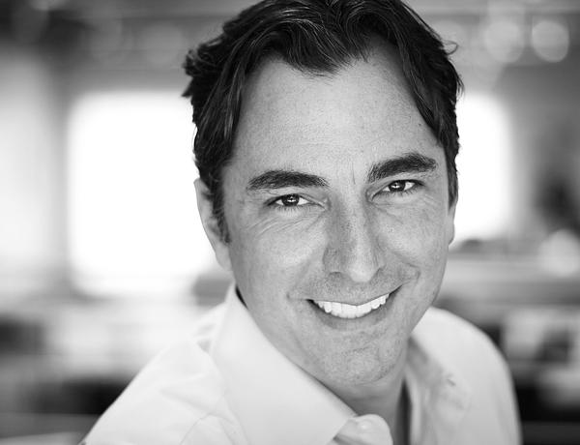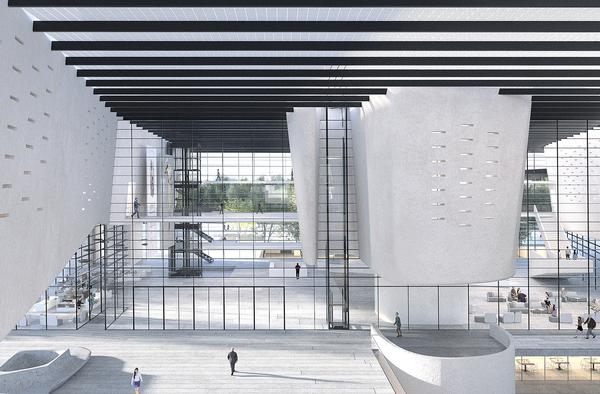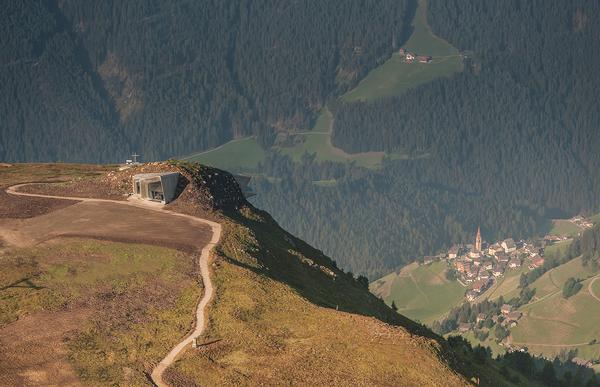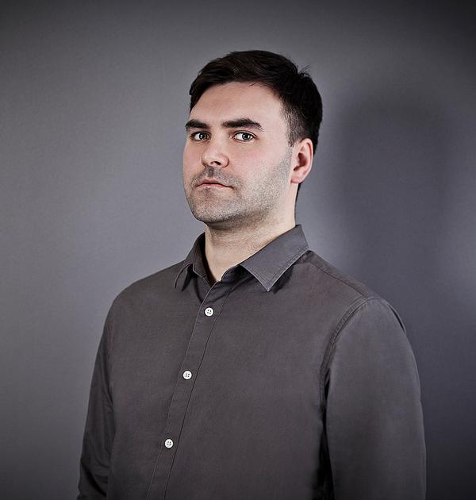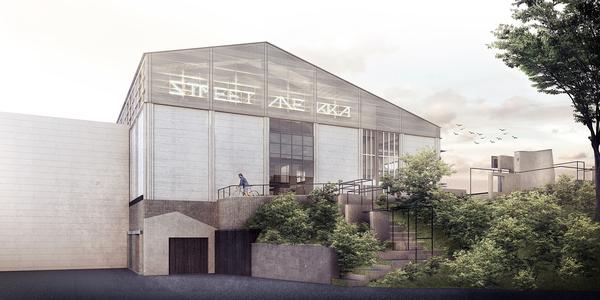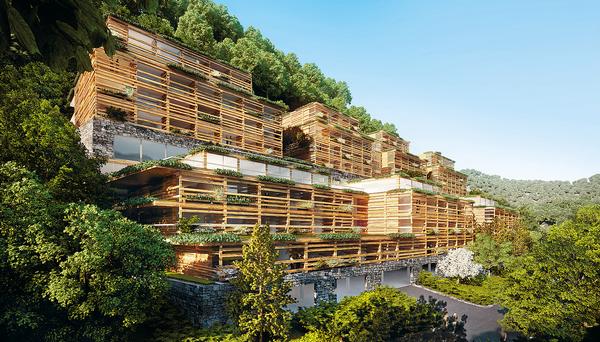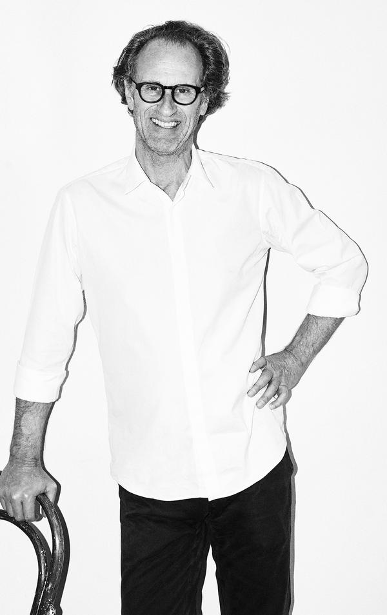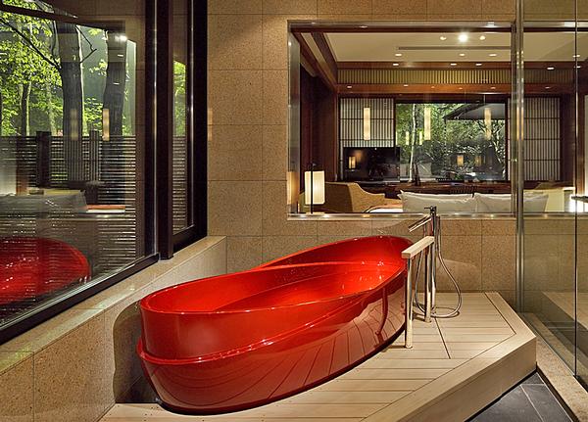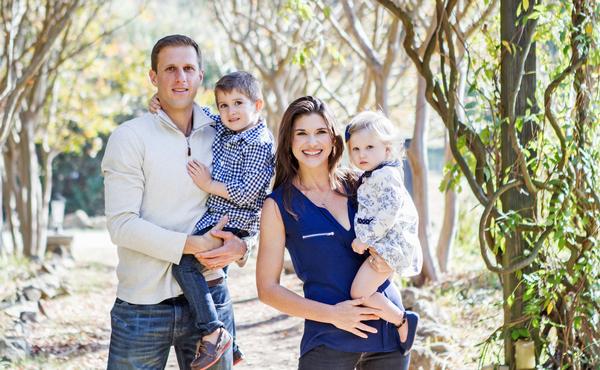Bjarke Ingels Group creates groundbreaking furniture factory with visitor centre for Vestre in Norway
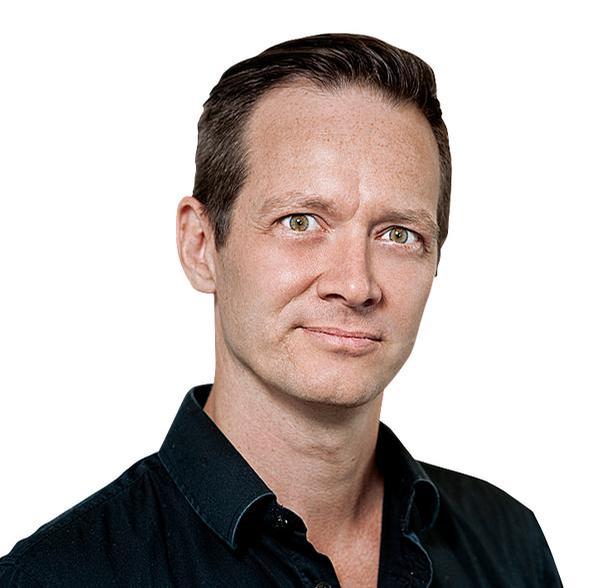
– David Zahle, partner, BIG (photo: Flemming Leitorp)
Details have been revealed for what is being described as the world's most radical and environmentally-friendly furniture factory and visitor centre.
Designed by Bjarke Ingels Group (BIG) for Vestre, the 6,500sq m factory – called The Plus – is in Magnor, Norway. It will be a "global showcase for sustainability" and highly-efficient manufacturing.
As well as a fully functional factory, The Plus will include a visitor centre and a 300-acre park. The project will be at the heart of plans to develop Magnor into an attractive destination for visitors from all over the world.
Scheduled to open in late 2021 or early 2022, the factory's four production areas – the colour factory, the wood factory, the assembly department, and the warehouse – will be arrayed around a central courtyard that forms the heart of the building. The geometry has been created to provide an open and efficient workflow, while allowing all four wings of the factory to be in direct contact with the surrounding forest.
At the centre of the building lies the experience centre, which provides 360-degree views of the whole production process.
The view from the roof shows how the factory's propeller-like wings form a reciprocal system that creates not only a logistical hub, but a structural nexus.
The factory roof will be open to the public all year round – easily accessible via ramps and stairs. The sloping roof will enable visitors to walk the length of the building, while watching the production processes taking place inside. This allows for maximum transparency.
Those who want to learn more about furniture making can visit the experience centre at The Plus and take a closer look at the factory from the inside. Footpaths continue down to the ground on the other side of the building, where they transform into forest trails that meander through the woods, forming a colourful route through the park and into Magnor town centre.
The area surrounding the factory will be kept completely open to the general public and there will be no fences or closed-off areas. The intention is that hikers will make active use of the park and they will be encouraged to pitch their tents close to the factory.
The park surrounding the factory will offer exciting activities for the whole family. Giant-sized Vestre furniture will form children’s playgrounds, and the area will feature woodland auditoriums, swings, a viewing tower, and picnic facilities.
"In addition, we will build a bridge over the Vrangselv river, linking the Vestre Forest Camp with Magnor town centre," said Vestre.
"Each object in the park will carry a poem by Hans Bjørli, one of Norway's best-loved poets, who spent his whole life living in this municipality."
Sustainable design solutions will include windows with minimal energy loss and an advanced energy supply system combining solar power, heat exchangers and a series of geothermal wells. The building will also be clad in charred timber, cut from the same trees that were felled to make way for the factory.
The Plus will generate 50 per cent less greenhouse gas emissions than a conventional factory. As a result, it will meet the Paris Agreement’s goal of cutting greenhouse gas emissions by 40 per cent by 2030 – and Norway’s enhanced target of a 50 per cent reduction in emissions in the same period.
The aim is to achieve BREEAM Outstanding rating – which would make The Plus one of the world’s first projects of its type to achieve the highest rating.
The Plus will have a supplied energy requirement of 13 kWh/sq m and meet FutureBuilt’s near-zero energy definition of 30 kWh/sq m. In practice, the building will not need any heating until the outdoor temperature falls below 5C.
The Plus will also generate around 250,000 kWh of renewable energy per year, from more than 1,200 solar panels installed on the roof and in the area around the factory.
In addition, surplus heat from production will be used to heat the building. The surplus heat system is connected to an ice-water plant for cooling, heat and cold storage tanks, heat pumps and geothermal wells that provide storage support.
Together, this means the building’s energy requirement is 90 per cent lower than that of a similar conventional factory.
At an estimated cost of NOK300m (€28m, US$32m, £25m), the project will be the largest investment in the Norwegian furniture industry for decades.
"Playfulness, democracy and sustainability is at the heart of the Vestre brand and everything they do," said David Zahle, partner at BIG.
"Working with Vestre CEO Jan Christian Vestre and his team has been the pleasure of a lifetime.
"An ambitious and dedicated client that not only sets the bar high when it comes to sustainability but is a true visionary that wants to change the world, while treating everyone fairly along the way."
Founded in Haugesund, Norway, in 1947, the family-owned Vestre is one of Europe's foremost producers of sustainable furniture. It has supplied furniture to a number of iconic locations – from Times Square in New York and Forum Des Halles in Paris to King’s Cross in London.
In recent years, Vestre has established branch offices in New York, Berlin and London.
It is led by third-generation Jan Christian Vestre from its headquarters in Oslo. Jan Christian Vestre was recently named Norway’s “EY Entrepreneur of the Year” in recognition of his role in the company's phenomenal recent growth.
Bjarke Ingels Norway Magnor Vestre sustainable factory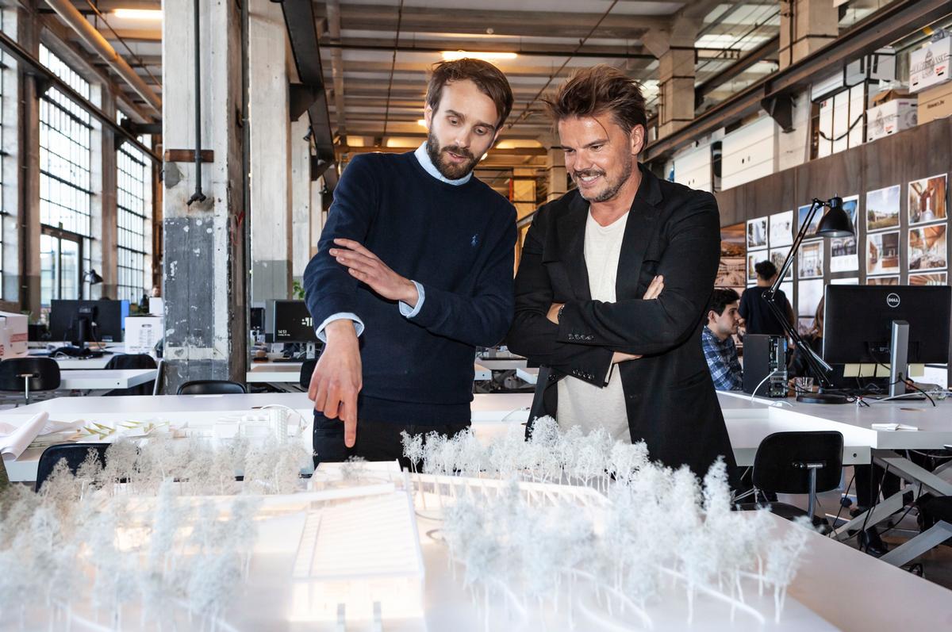
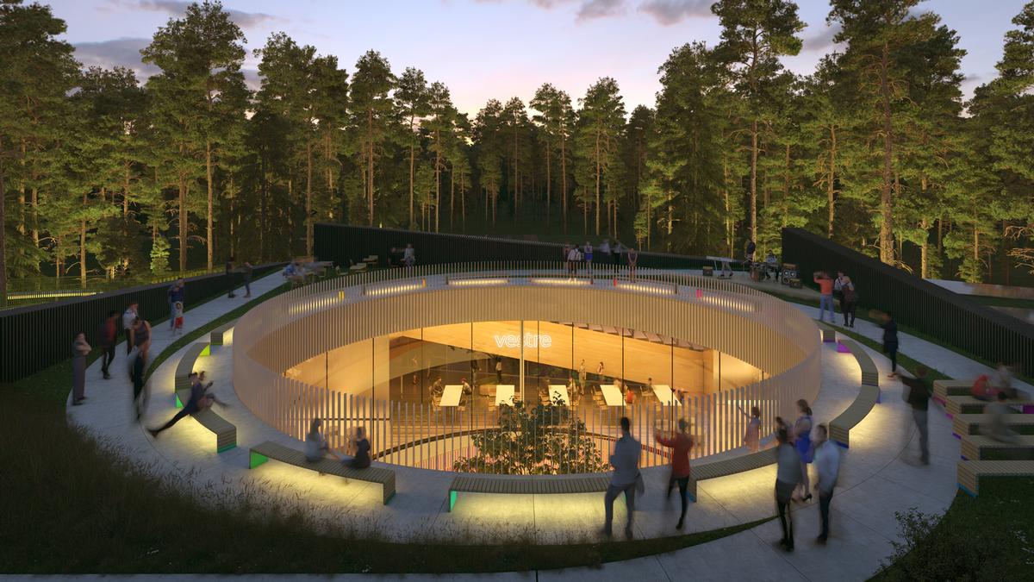
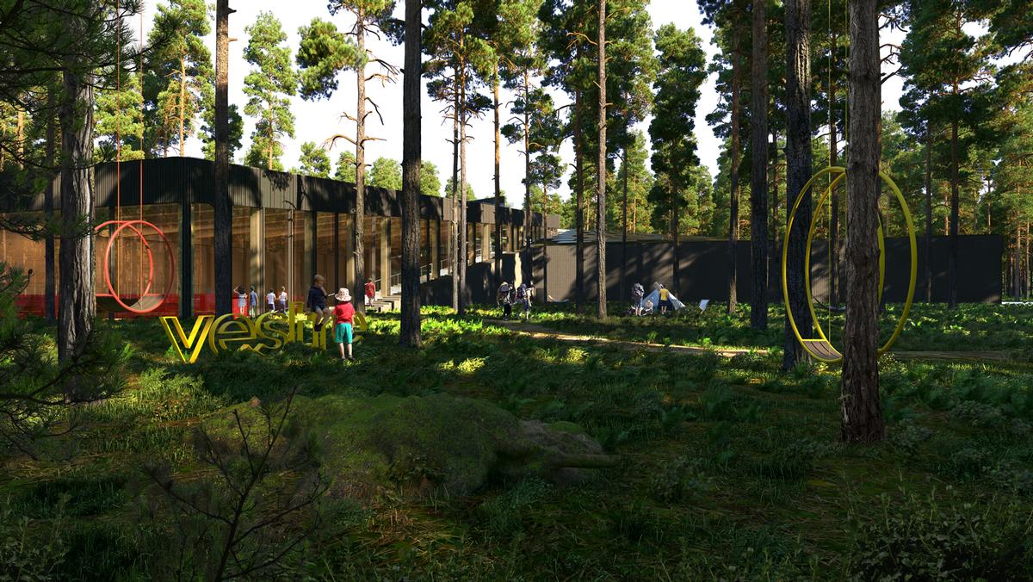
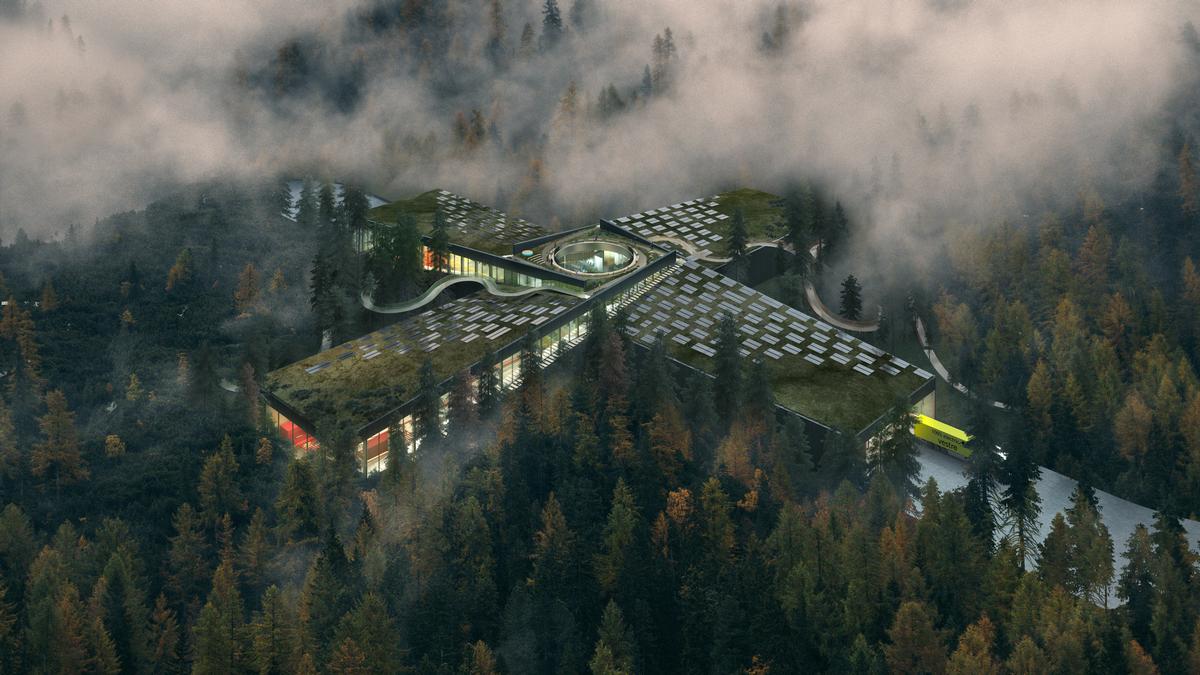
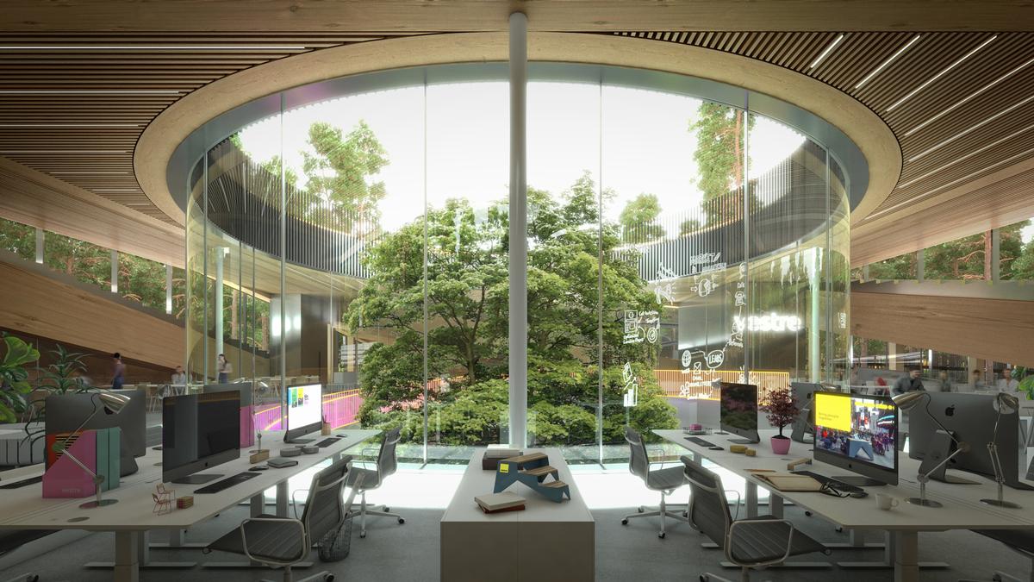
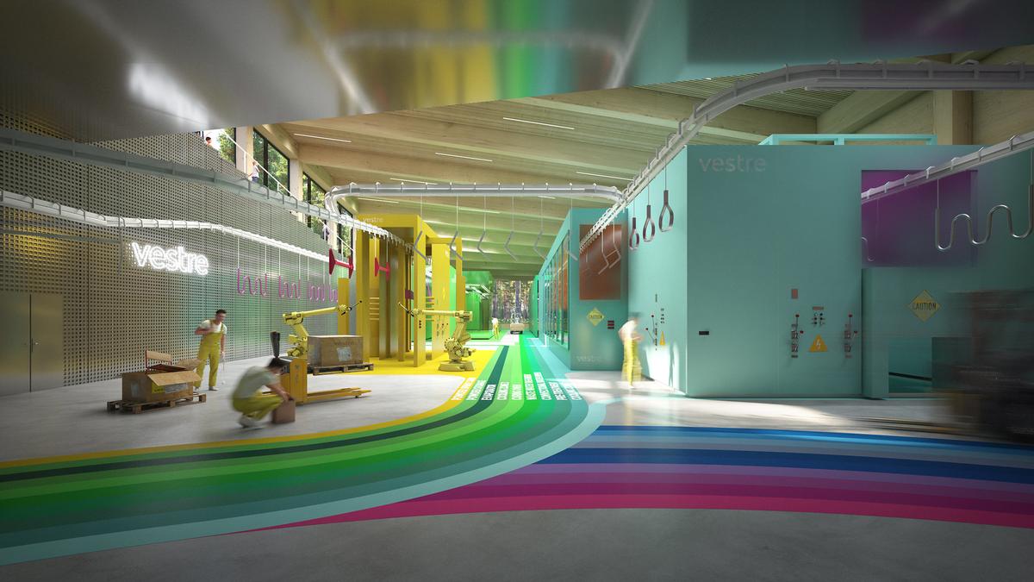
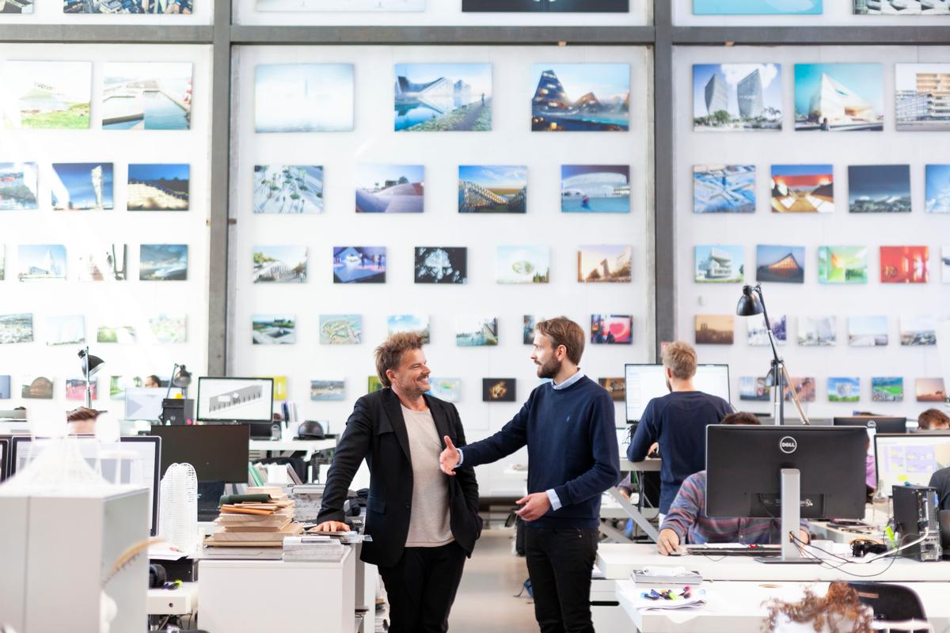
BIG's ribbon-like building will feature a linear park on its roof
BIG and WXY unveil leisure-friendly plans for Downtown Brooklyn
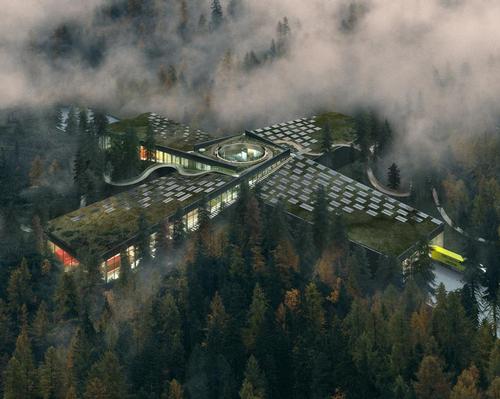

UAE’s first Dior Spa debuts in Dubai at Dorchester Collection’s newest hotel, The Lana

Europe's premier Evian Spa unveiled at Hôtel Royal in France

Clinique La Prairie unveils health resort in China after two-year project

GoCo Health Innovation City in Sweden plans to lead the world in delivering wellness and new science

Four Seasons announces luxury wellness resort and residences at Amaala

Aman sister brand Janu debuts in Tokyo with four-floor urban wellness retreat

€38m geothermal spa and leisure centre to revitalise Croatian city of Bjelovar

Two Santani eco-friendly wellness resorts coming to Oman, partnered with Omran Group

Kerzner shows confidence in its Siro wellness hotel concept, revealing plans to open 100

Ritz-Carlton, Portland unveils skyline spa inspired by unfolding petals of a rose

Rogers Stirk Harbour & Partners are just one of the names behind The Emory hotel London and Surrenne private members club

Peninsula Hot Springs unveils AUS$11.7m sister site in Australian outback

IWBI creates WELL for residential programme to inspire healthy living environments

Conrad Orlando unveils water-inspired spa oasis amid billion-dollar Evermore Resort complex

Studio A+ realises striking urban hot springs retreat in China's Shanxi Province

Populous reveals plans for major e-sports arena in Saudi Arabia

Wake The Tiger launches new 1,000sq m expansion

Othership CEO envisions its urban bathhouses in every city in North America

Merlin teams up with Hasbro and Lego to create Peppa Pig experiences

SHA Wellness unveils highly-anticipated Mexico outpost

One&Only One Za’abeel opens in Dubai featuring striking design by Nikken Sekkei

Luxury spa hotel, Calcot Manor, creates new Grain Store health club

'World's largest' indoor ski centre by 10 Design slated to open in 2025

Murrayshall Country Estate awarded planning permission for multi-million-pound spa and leisure centre

Aman's Janu hotel by Pelli Clarke & Partners will have 4,000sq m of wellness space

Therme Group confirms Incheon Golden Harbor location for South Korean wellbeing resort

Universal Studios eyes the UK for first European resort

King of Bhutan unveils masterplan for Mindfulness City, designed by BIG, Arup and Cistri

Rural locations are the next frontier for expansion for the health club sector

Tonik Associates designs new suburban model for high-end Third Space health and wellness club
Across Denmark, a charity is turning industrial buildings into centres for street sport and art. As the concept prepares to go global, we speak to the people making it happen
The Isola delle Rose has a rich history and an enviable location. Matteo Thun knew he had to capitalise on both with the design of the JW Marriott Venice Resort & Spa



