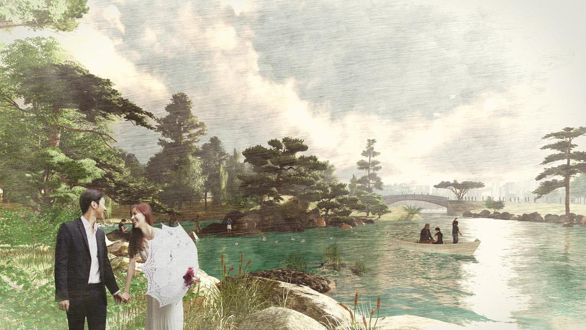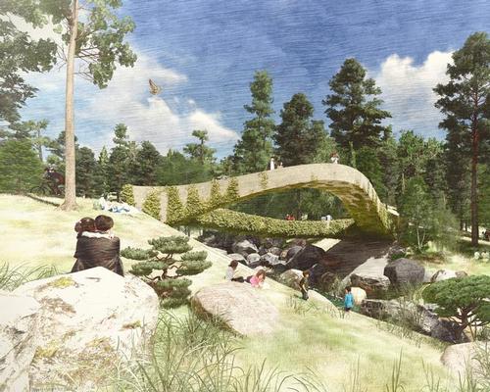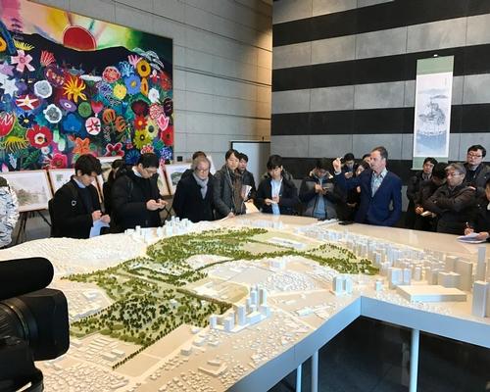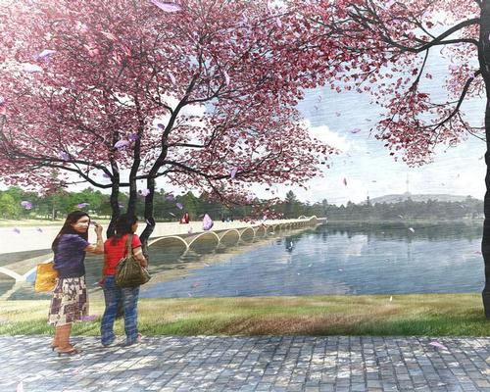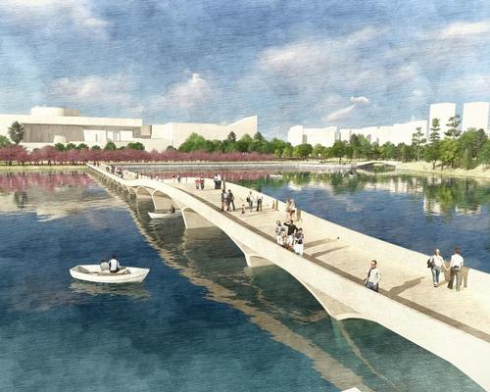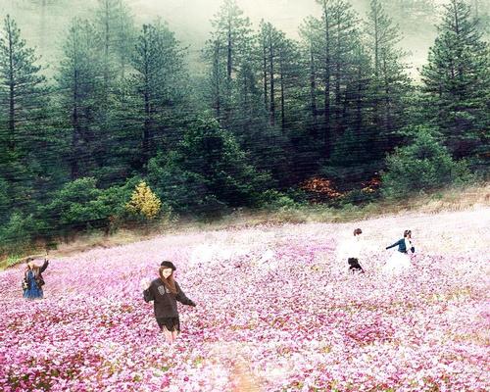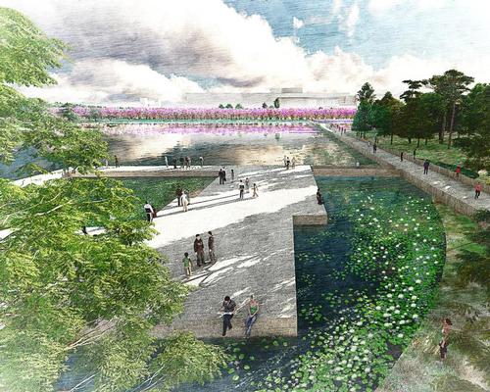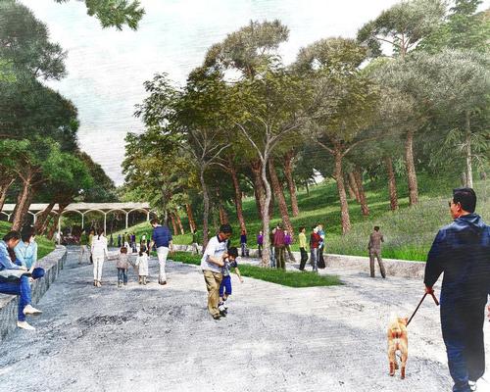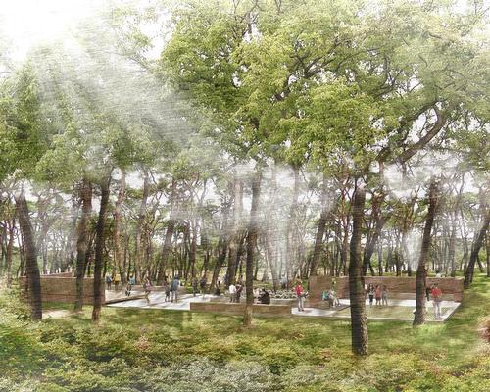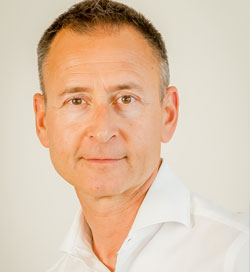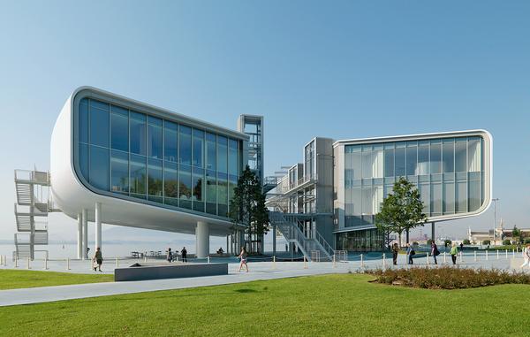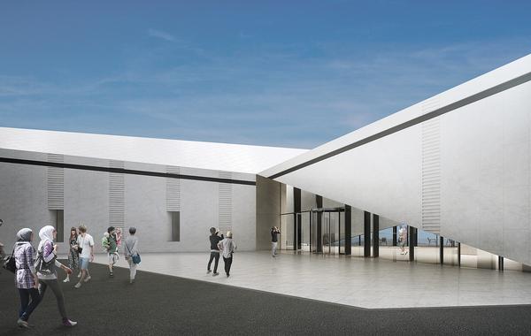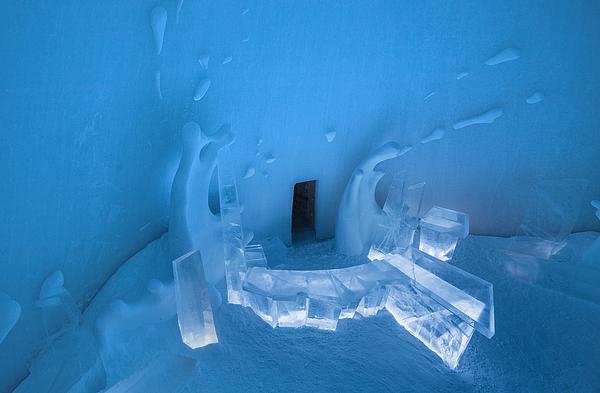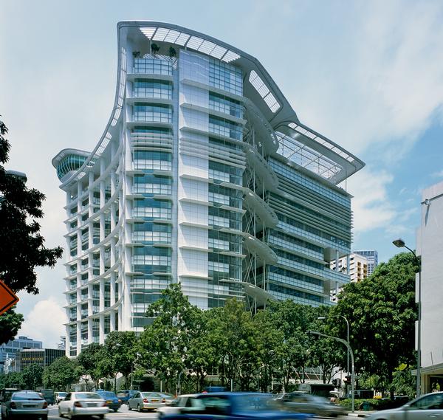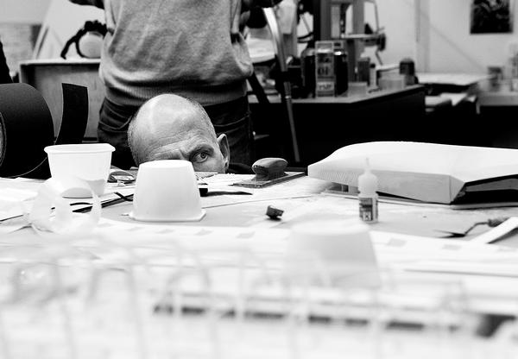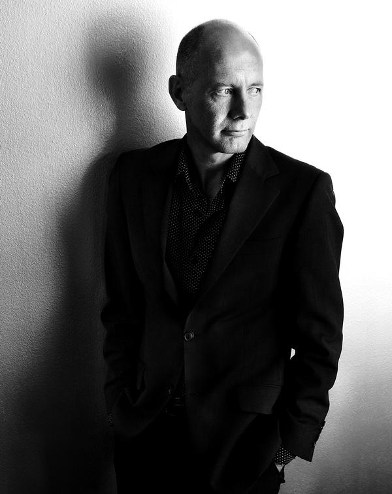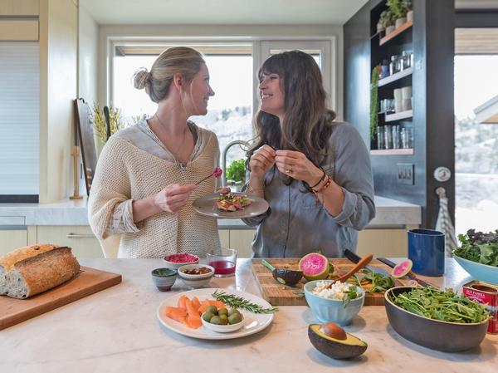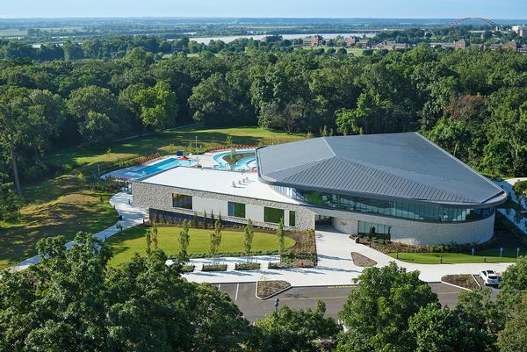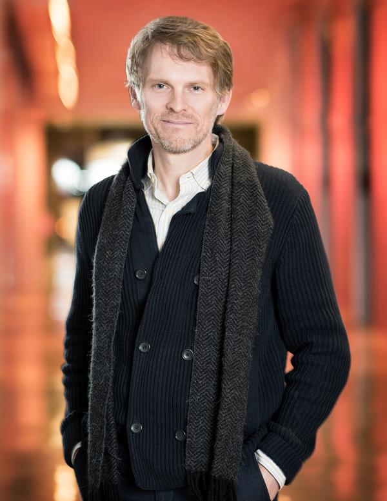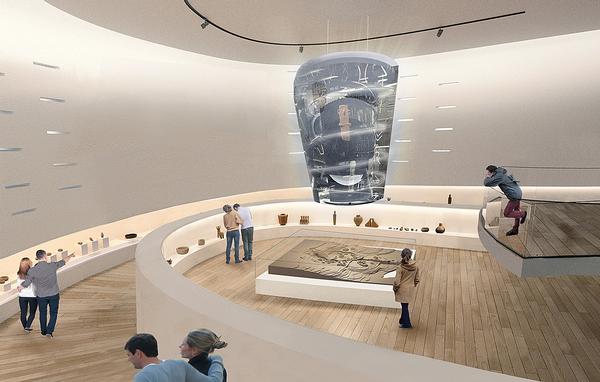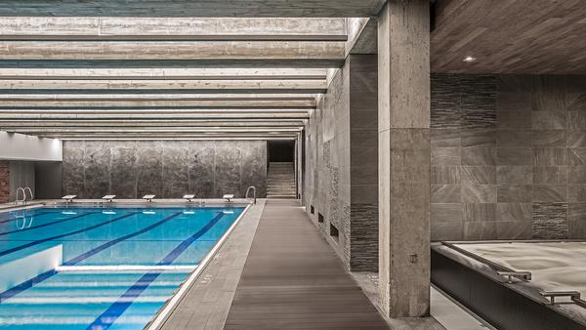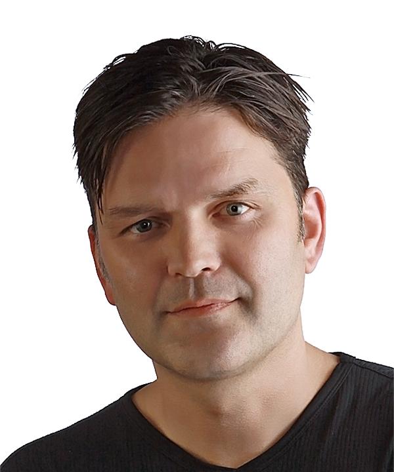'Forbidden land' to become public park as West 8 unveil vision for vacated military base in Seoul
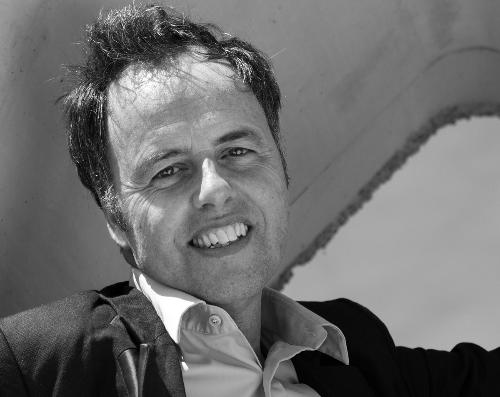
– Adriaan Geuze, West 8 founder
A US Army base in the centre of Seoul will be repurposed as a vast public park by Dutch landscape architects West 8.
After four years of development, the studio have publicly presented their masterplan for Yongsan Park at a forum held at the National Museum in the South Korean capital
The current Yongsan Park site is a walled, prohibited area completely cut off from the surrounding city. The US military has agreed to withdraw in 2017, vacating 1,200 buildings.
The municipal government wants to preserve the culturally, historically and ecologically unique park in order to turn it into a cultural landmark. The masterplan has been named ‘Healing and Recovery of the Heart of Seoul’.
West 8 – who are collaborating on the project with local firms IROJE Architects & Planners and DONG IL Engineering Consultants – have presented their vision for a park that is incorporated into the urban fabric of Seoul, while referencing the diverse topographies and landscapes of South Korea.
They propose to create a series of biotopes along a restored ridgeline, ranging from open meadows to deep forests, rocky cascades and wetlands that provide visitors with “an ever-changing landscape experience for all seasons.” A large lake crossed by the arching Skipping Stone Bridge will lie at the heart of the park.
Hidden within the different landscapes will be traces of site’s contentious military history. The foundations of old army buildings will be repurposed and embellished to provide flexible platforms for social activity; an idea inspired by the ancient concept of ‘Madang’, in which stone platforms were created in the courtyards of traditional Korean homes and palaces.
“South Korea has a long history dating back from ancient Korea, which we see from its food culture, the spirit of its people, its poetry and its art,” said West 8 director Adriaan Geuze. “All these cultural assets are accumulated and reflected in the most cosmopolitan and modern part of today’s Seoul.
“We want to create a park where these various concepts and values can come together. An extensive variety of activities beyond the cultural and philosophical history should all co-exist here within one space. It’s a very complex task, but it’s our mission to accomplish it”.
The architects will work in consultation with local heritage experts, who will assess the vacant buildings for their historical and cultural value. Extensive public consultations will be held to discuss the masterplan, and from 2017 city citizens will be able to join a cooperative design panel alongside government officials.
“It is very important to listen to the opinions of our citizens whilst assessing valuable buildings, and to their ideas for the re-programming and future use of these buildings,” said the Ministry of Land, Infrastructure and Transport in a statement. “We will take their comments into account, which is a huge and very important task. A genuine reflection of the culture, ecology and history of the site shall remain the compass for the future design panel.”
IROJE founder Seung Hyo Sang added: “The park will be truly completed by those who use it. Architects and landscape architects can only lay the basis. This is meant to be a place to communicate with more people and to enrich our lives. It is therefore imperative that everyone participates in it.”
Speaking at the forum – in which models of the scheme were publicly revealed for the first time – Geuze and Seung reassured citizens that the masterplan would adapt to recent boundary changes in the park, overcome the issue of contaminated soil, and ensure the site becomes a true public space for people of all ages to enjoy.
“Although it is located in the centre of Seoul, the park currently appears as an isolated forbidden land,” said Seung. “However that will be changed. The edges of the future park shall resemble and respond to the surrounding urban context.”
Responding to the unveiling of the masterplan in a tweet, Seoul mayor Park Won-soon said: "Finally, Seoul won. We will preserve and develop Yongsan Park as a proper national park."
Soul South Korea West 8 Yongsan Park landscape architecture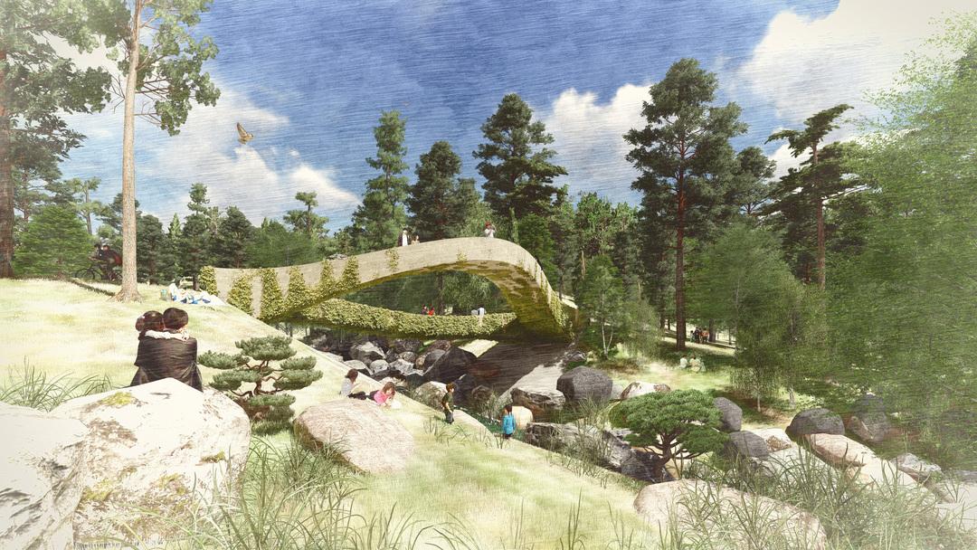
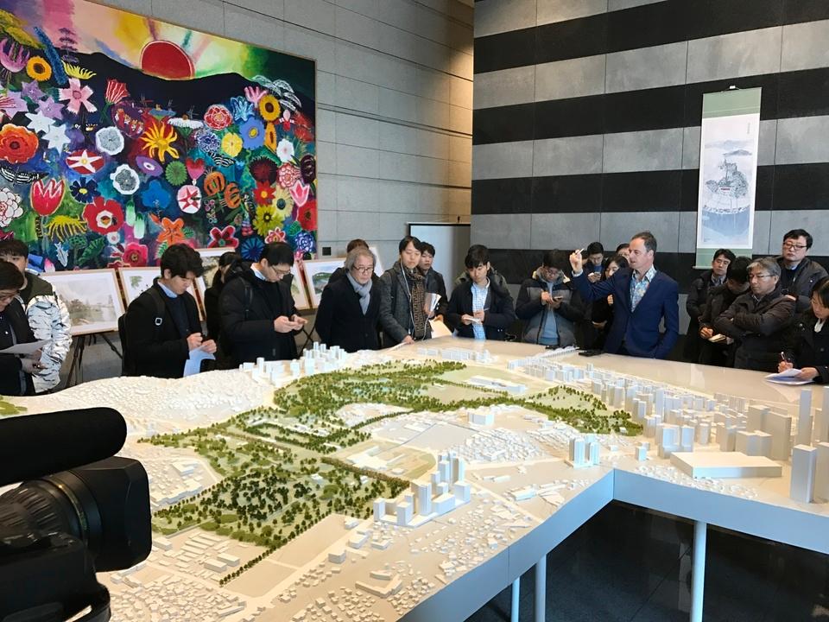
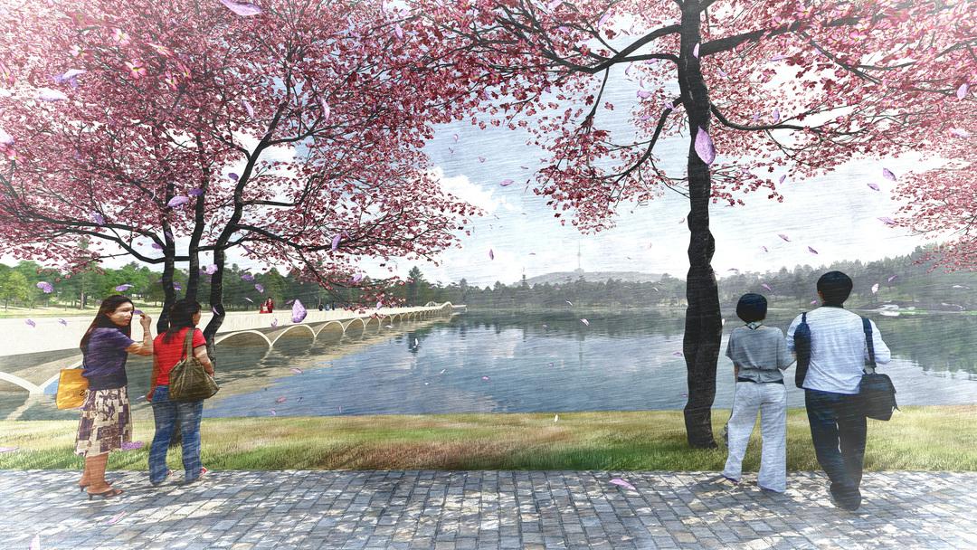
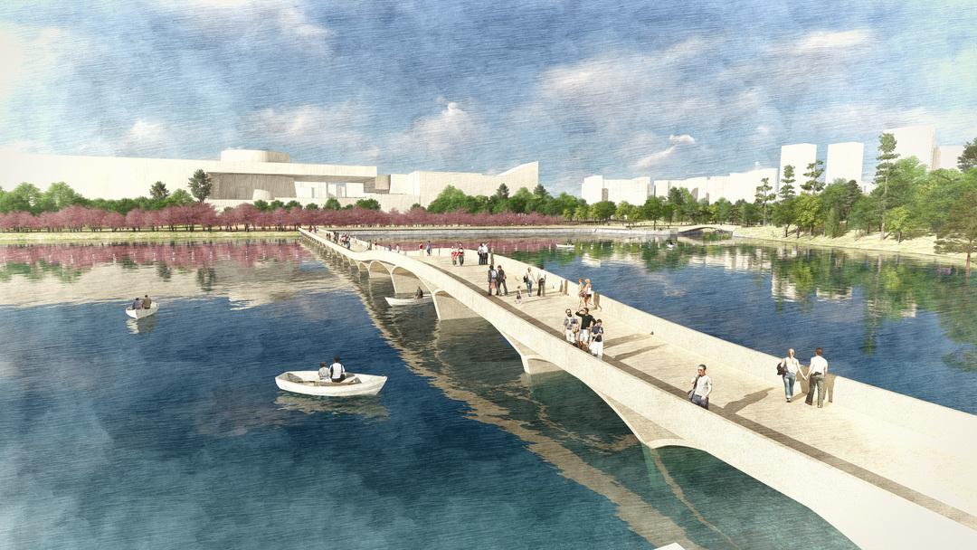
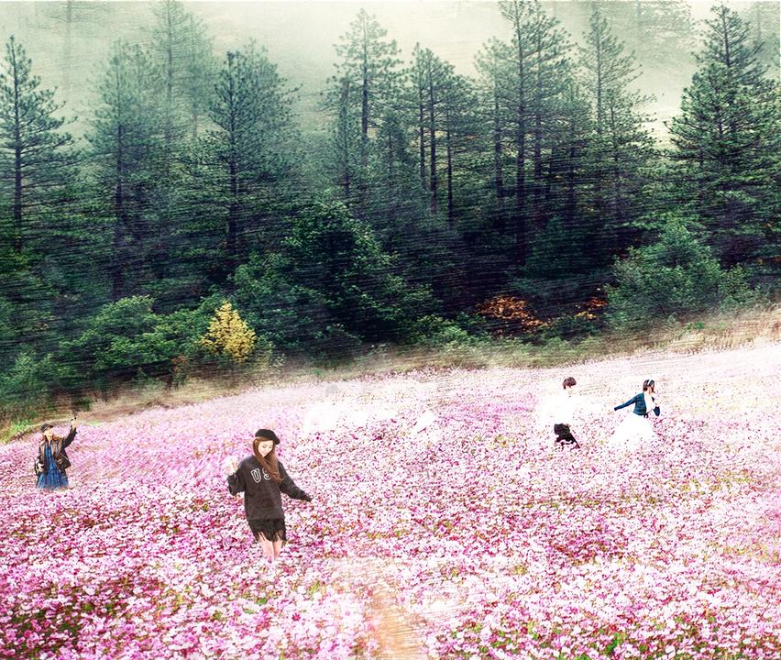
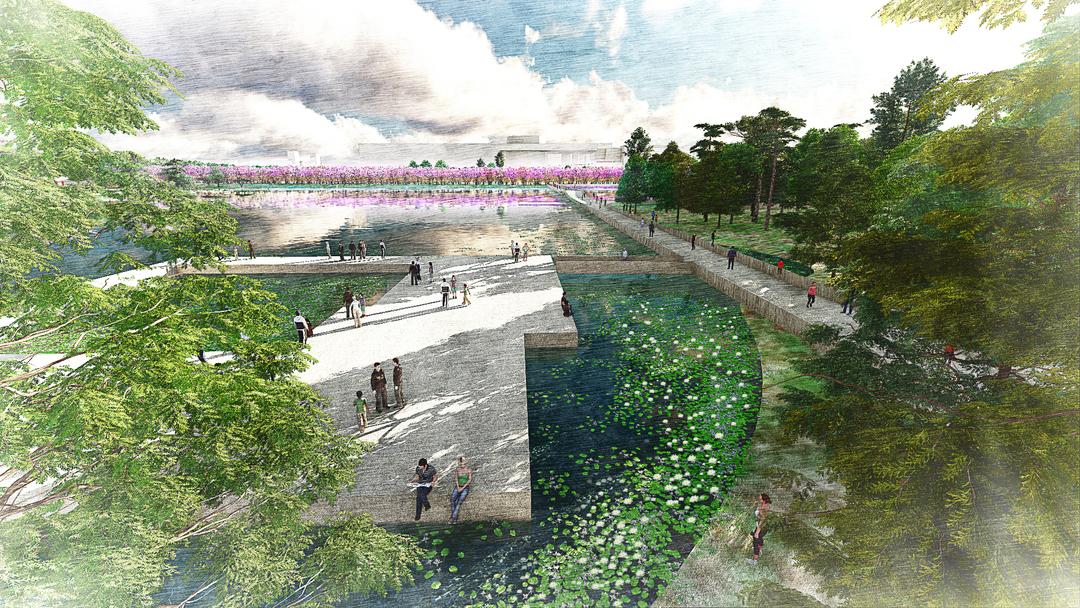
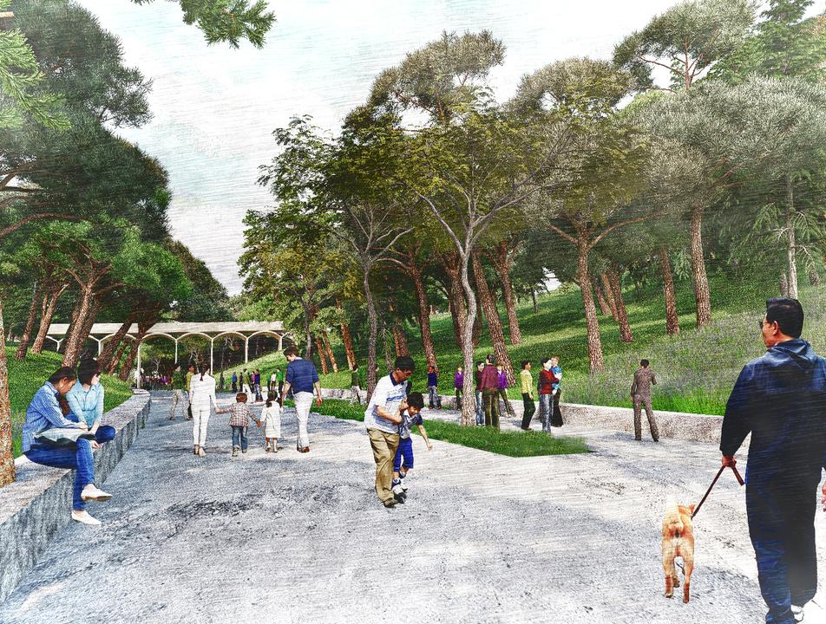
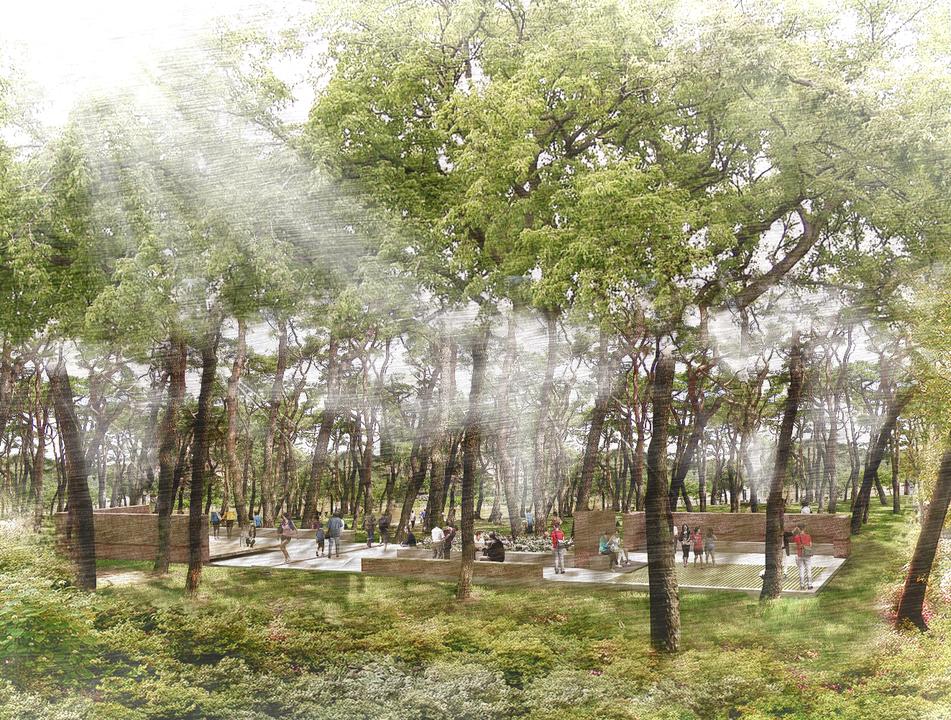
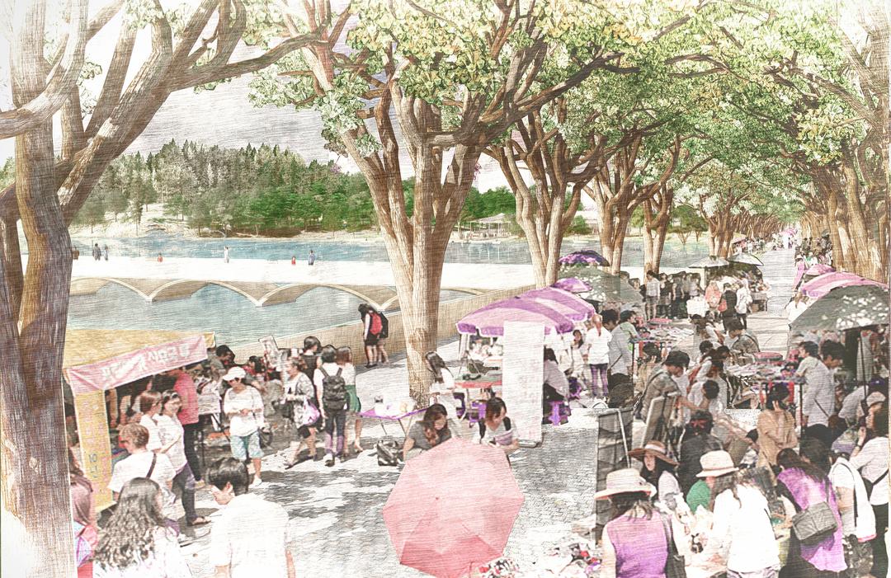

West 8 unveil plans to revamp The Hague's seafront by building new dunes
Winner announced in race to design Seoul's musical 'Dream Island'
MVRDV design gold-tinged Paradise City entertainment zone for Seoul
West 8 complete hilly transformation of New York's Governors Island
Houston Botanic Garden: Landscape architects West 8 masterplan stunning natural attraction for Texas
Work begins on Seoul's verdant park in the sky
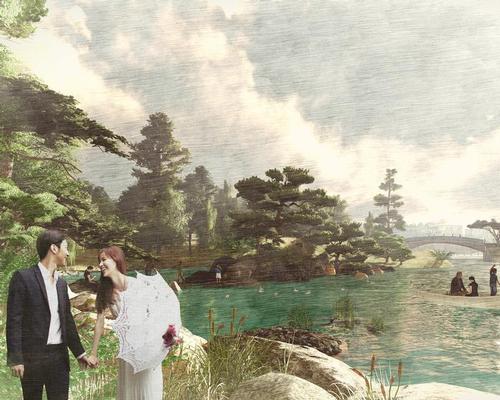

UAE’s first Dior Spa debuts in Dubai at Dorchester Collection’s newest hotel, The Lana

Europe's premier Evian Spa unveiled at Hôtel Royal in France

Clinique La Prairie unveils health resort in China after two-year project

GoCo Health Innovation City in Sweden plans to lead the world in delivering wellness and new science

Four Seasons announces luxury wellness resort and residences at Amaala

Aman sister brand Janu debuts in Tokyo with four-floor urban wellness retreat

€38m geothermal spa and leisure centre to revitalise Croatian city of Bjelovar

Two Santani eco-friendly wellness resorts coming to Oman, partnered with Omran Group

Kerzner shows confidence in its Siro wellness hotel concept, revealing plans to open 100

Ritz-Carlton, Portland unveils skyline spa inspired by unfolding petals of a rose

Rogers Stirk Harbour & Partners are just one of the names behind The Emory hotel London and Surrenne private members club

Peninsula Hot Springs unveils AUS$11.7m sister site in Australian outback

IWBI creates WELL for residential programme to inspire healthy living environments

Conrad Orlando unveils water-inspired spa oasis amid billion-dollar Evermore Resort complex

Studio A+ realises striking urban hot springs retreat in China's Shanxi Province

Populous reveals plans for major e-sports arena in Saudi Arabia

Wake The Tiger launches new 1,000sq m expansion

Othership CEO envisions its urban bathhouses in every city in North America

Merlin teams up with Hasbro and Lego to create Peppa Pig experiences

SHA Wellness unveils highly-anticipated Mexico outpost

One&Only One Za’abeel opens in Dubai featuring striking design by Nikken Sekkei

Luxury spa hotel, Calcot Manor, creates new Grain Store health club

'World's largest' indoor ski centre by 10 Design slated to open in 2025

Murrayshall Country Estate awarded planning permission for multi-million-pound spa and leisure centre

Aman's Janu hotel by Pelli Clarke & Partners will have 4,000sq m of wellness space

Therme Group confirms Incheon Golden Harbor location for South Korean wellbeing resort

Universal Studios eyes the UK for first European resort

King of Bhutan unveils masterplan for Mindfulness City, designed by BIG, Arup and Cistri

Rural locations are the next frontier for expansion for the health club sector




