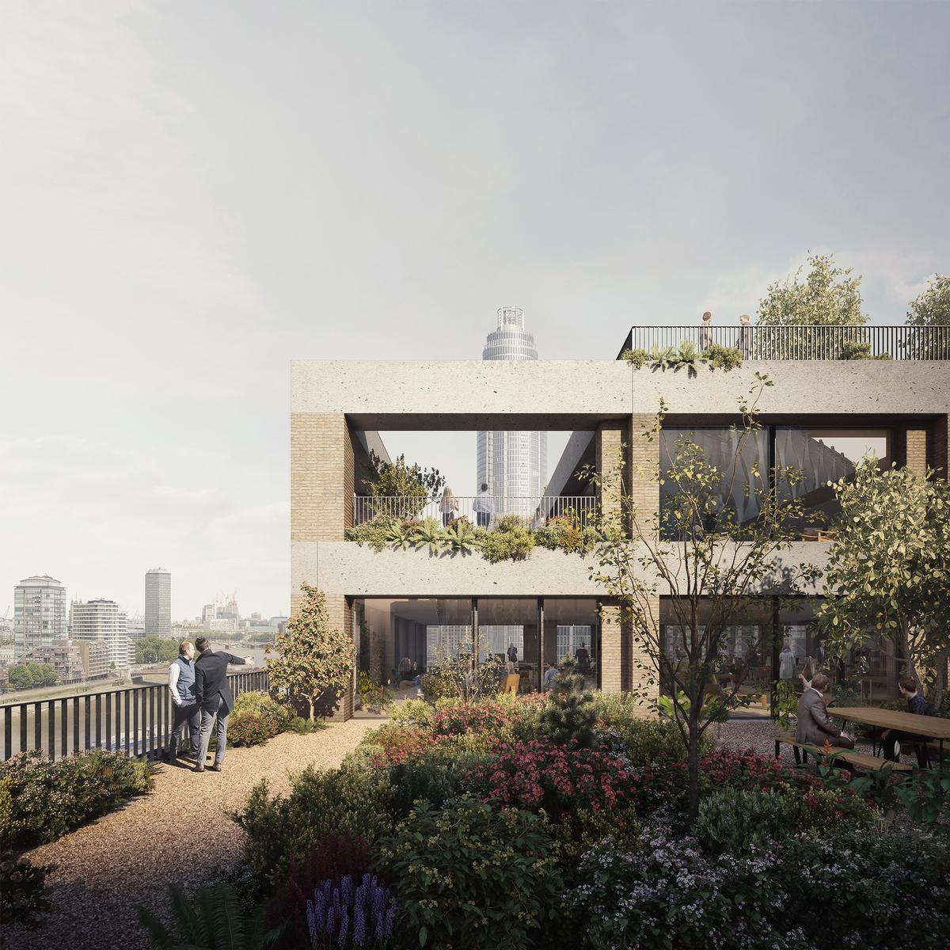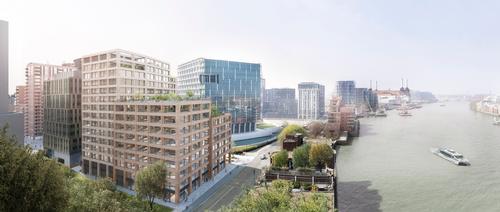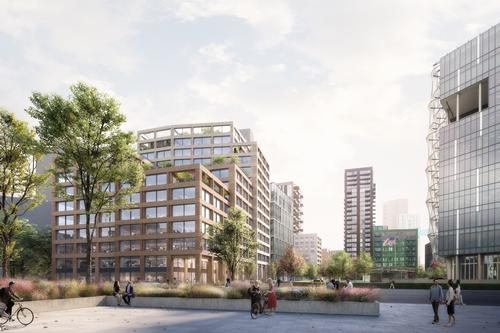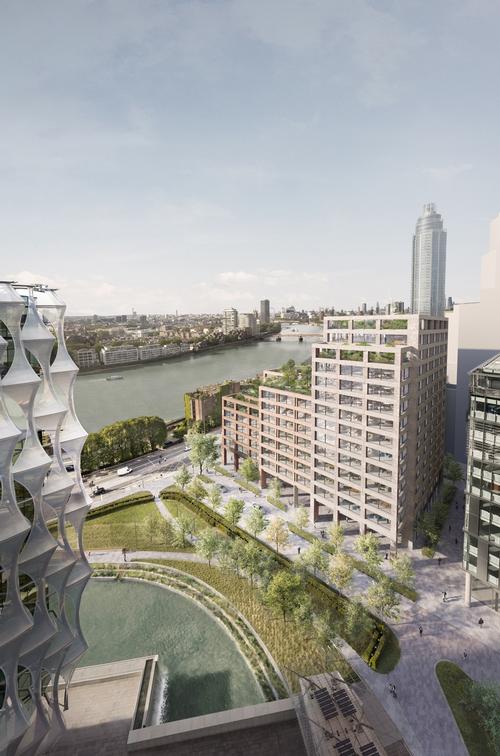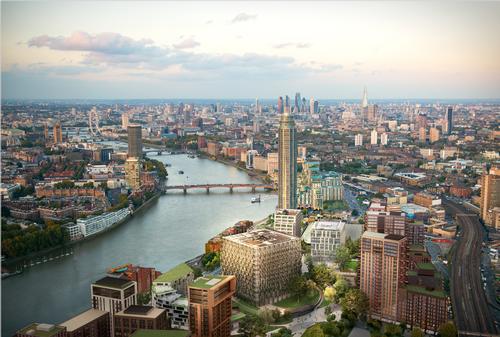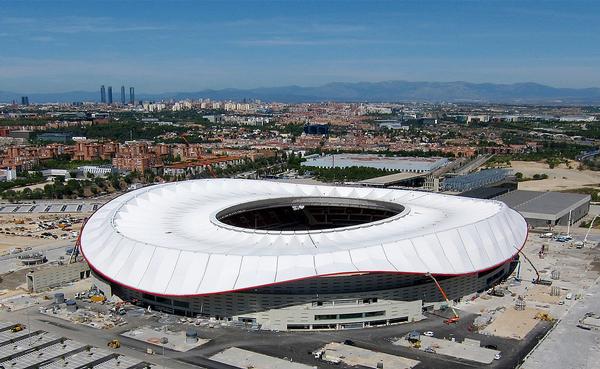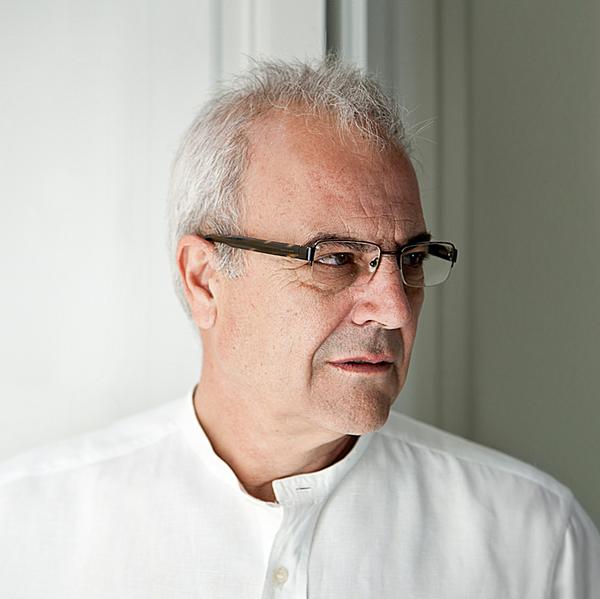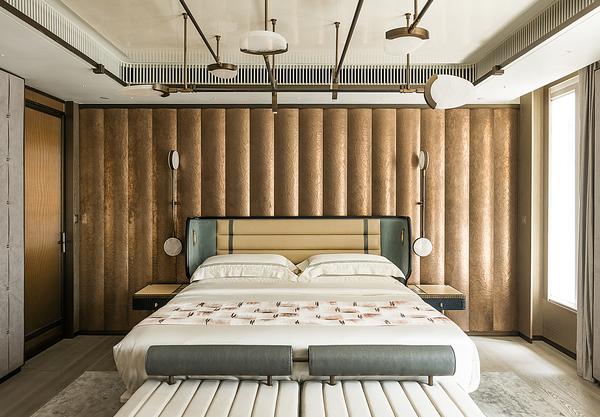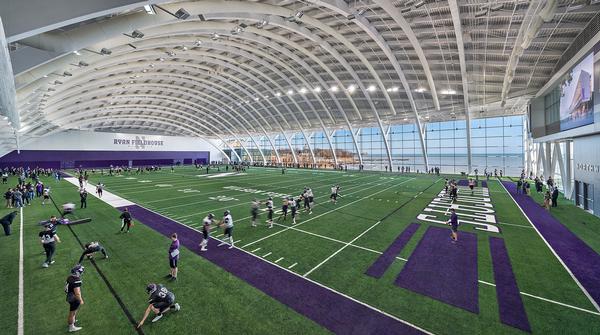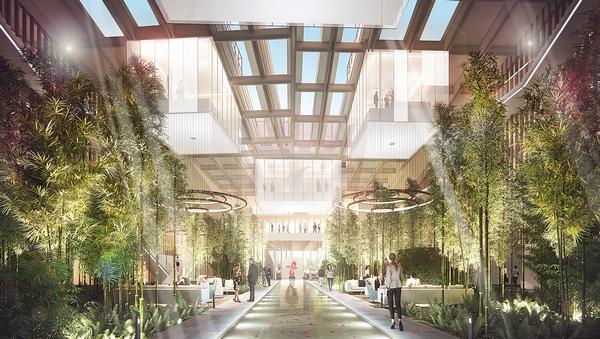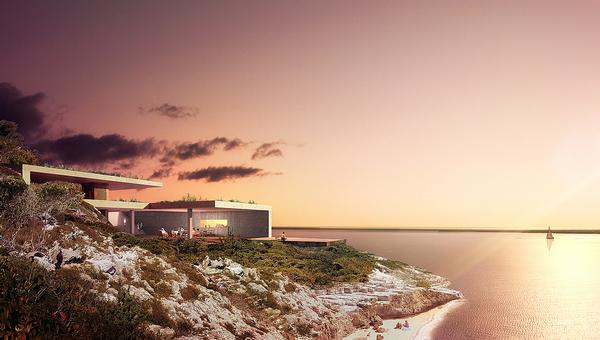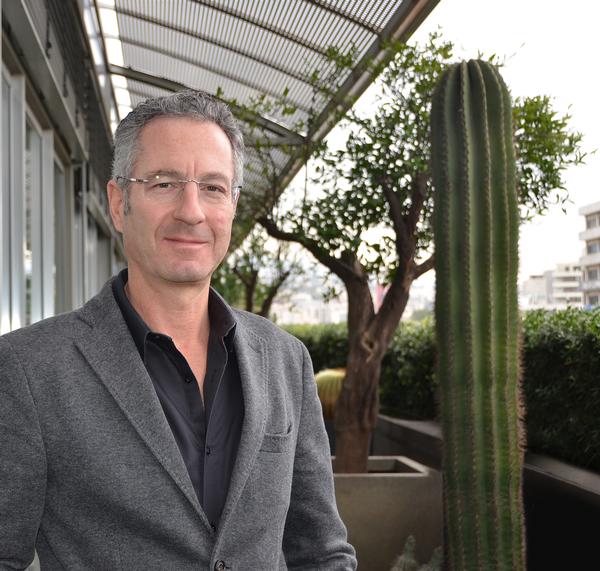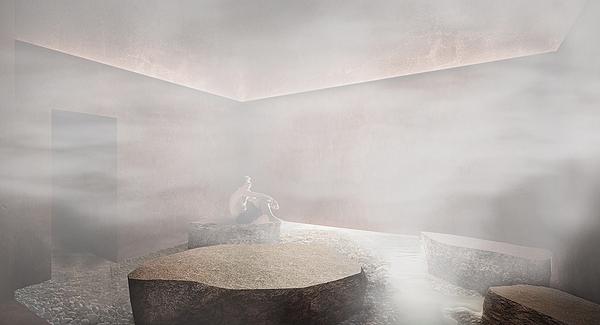Morris+Company include purpose-designed outdoor terraces in mixed-use building

– John Mulryan
Occupants of Ballymore's EG:HQ mixed-use building, designed by Morris+Company, will have access to 18,000sq ft (1,700sq m) of outdoor amenity space, including six purpose-designed private open-air terraces.
Situated in the developing Nine Elms area of London and overlooking the River Thames, the building has been designed to meet the demands of modern businesses.
John Mulryan, group managing director of Ballymore, said: "The design of the building really considers what people want in a contemporary office today, including huge outdoor areas, lots of retail space and a genuinely adaptable office environment."
Each of the terraces has been designed for a different specific use and all have views of the river.
They include a 9,000sq ft (840sq m) communal terrace for general gatherings and events and terraces designed for yoga classes, outdoor meetings and break-out sessions.
The 13-storey building will also have 330 cycle spaces and a cycle workshop to encourage sustainable travel.
There will be 217,000sq ft (20,000sq m) of flexible office and commercial space in total, including over 5,000sq ft (470sq m) of ground-floor retail and restaurant space.
Ballymore was granted planning permission for the EG:HQ building last week and it is due to be complete in 2022.
Morris+Company mixed-use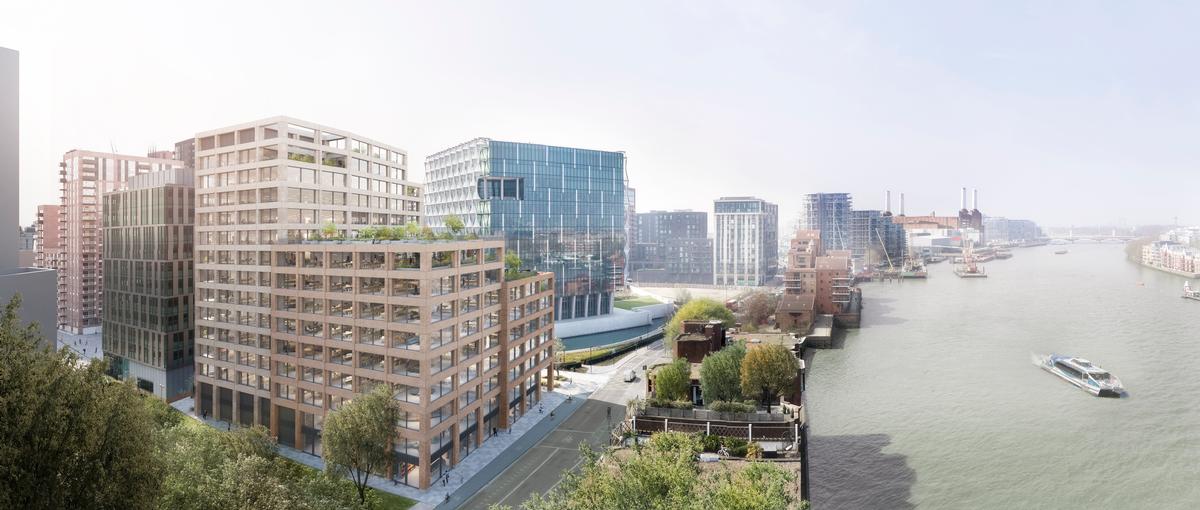
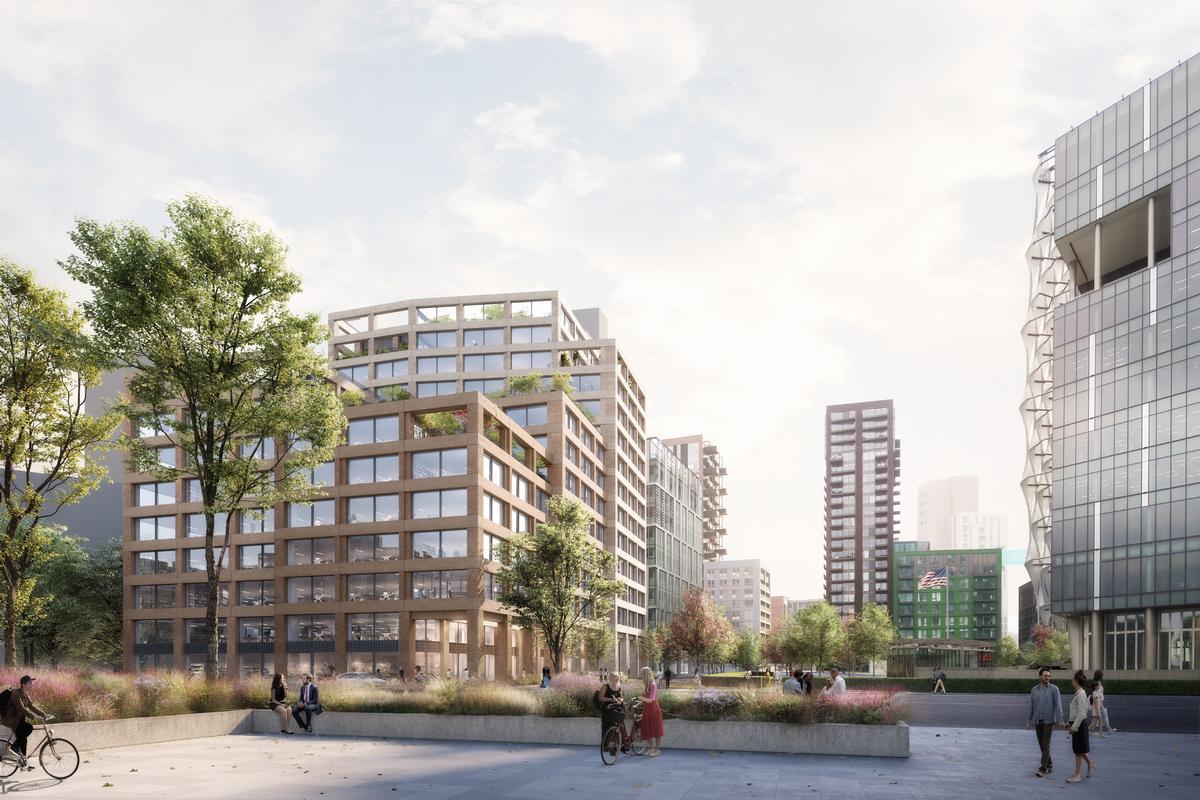
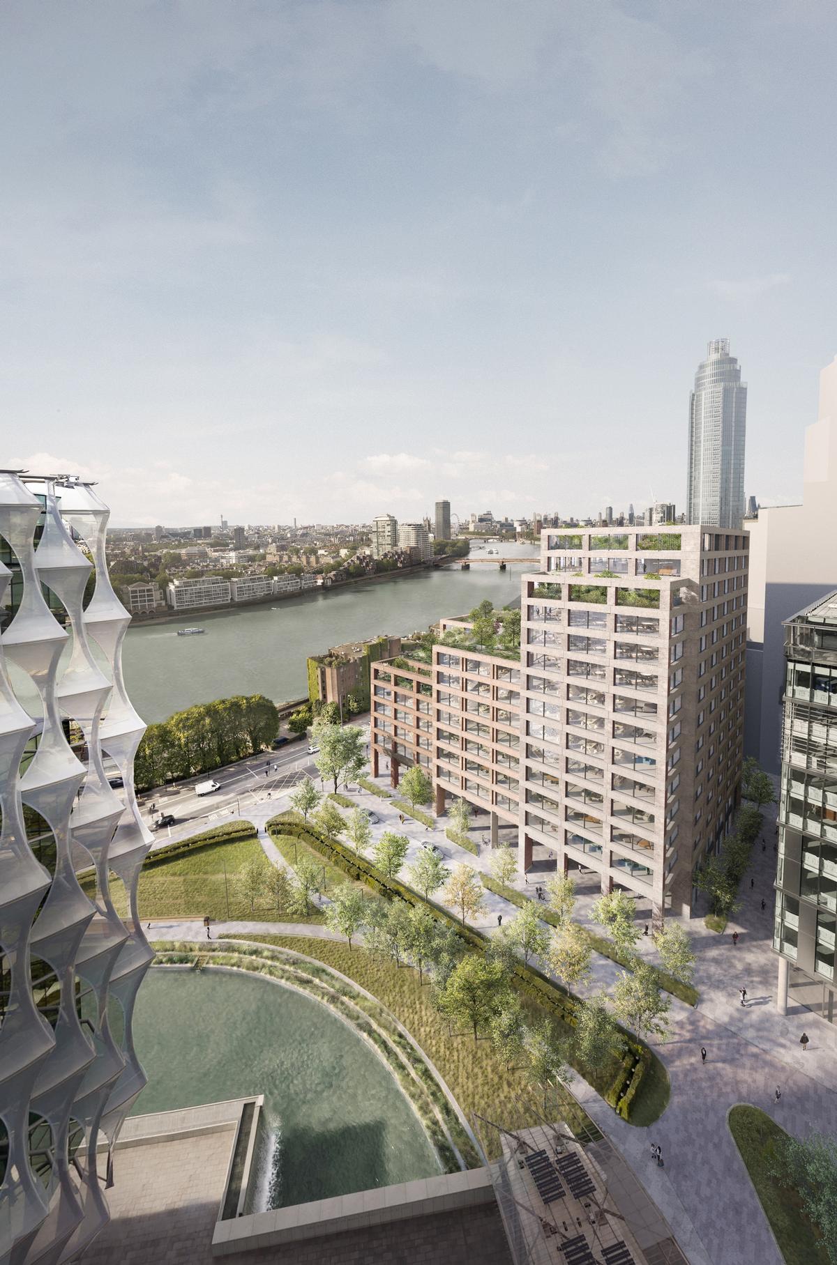
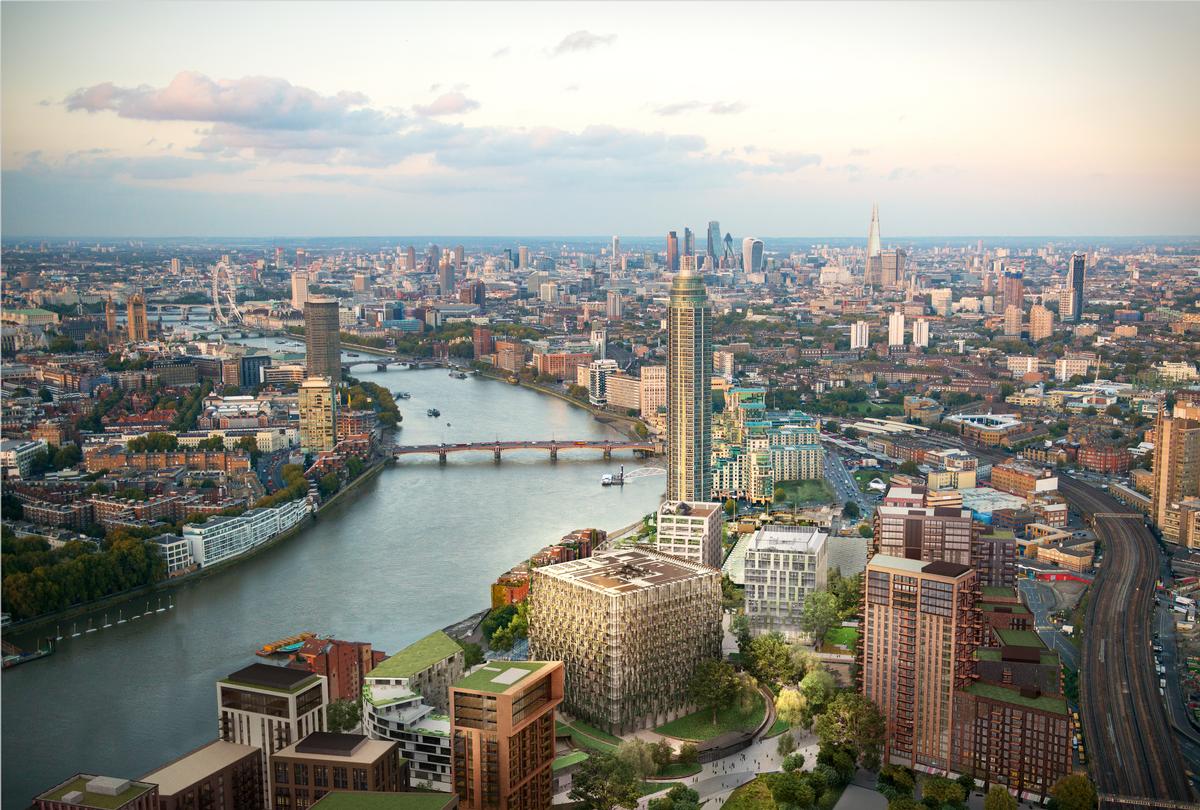
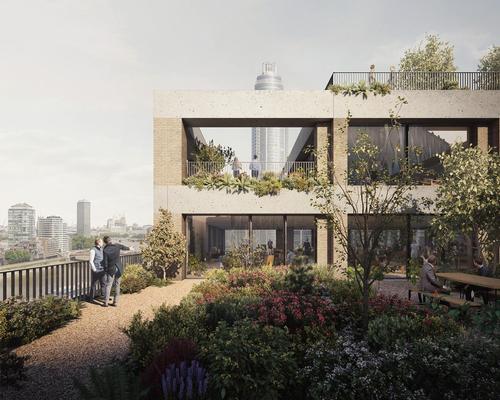

UAE’s first Dior Spa debuts in Dubai at Dorchester Collection’s newest hotel, The Lana

Europe's premier Evian Spa unveiled at Hôtel Royal in France

Clinique La Prairie unveils health resort in China after two-year project

GoCo Health Innovation City in Sweden plans to lead the world in delivering wellness and new science

Four Seasons announces luxury wellness resort and residences at Amaala

Aman sister brand Janu debuts in Tokyo with four-floor urban wellness retreat

€38m geothermal spa and leisure centre to revitalise Croatian city of Bjelovar

Two Santani eco-friendly wellness resorts coming to Oman, partnered with Omran Group

Kerzner shows confidence in its Siro wellness hotel concept, revealing plans to open 100

Ritz-Carlton, Portland unveils skyline spa inspired by unfolding petals of a rose

Rogers Stirk Harbour & Partners are just one of the names behind The Emory hotel London and Surrenne private members club

Peninsula Hot Springs unveils AUS$11.7m sister site in Australian outback

IWBI creates WELL for residential programme to inspire healthy living environments

Conrad Orlando unveils water-inspired spa oasis amid billion-dollar Evermore Resort complex

Studio A+ realises striking urban hot springs retreat in China's Shanxi Province

Populous reveals plans for major e-sports arena in Saudi Arabia

Wake The Tiger launches new 1,000sq m expansion

Othership CEO envisions its urban bathhouses in every city in North America

Merlin teams up with Hasbro and Lego to create Peppa Pig experiences

SHA Wellness unveils highly-anticipated Mexico outpost

One&Only One Za’abeel opens in Dubai featuring striking design by Nikken Sekkei

Luxury spa hotel, Calcot Manor, creates new Grain Store health club

'World's largest' indoor ski centre by 10 Design slated to open in 2025

Murrayshall Country Estate awarded planning permission for multi-million-pound spa and leisure centre

Aman's Janu hotel by Pelli Clarke & Partners will have 4,000sq m of wellness space

Therme Group confirms Incheon Golden Harbor location for South Korean wellbeing resort

Universal Studios eyes the UK for first European resort

King of Bhutan unveils masterplan for Mindfulness City, designed by BIG, Arup and Cistri

Rural locations are the next frontier for expansion for the health club sector




