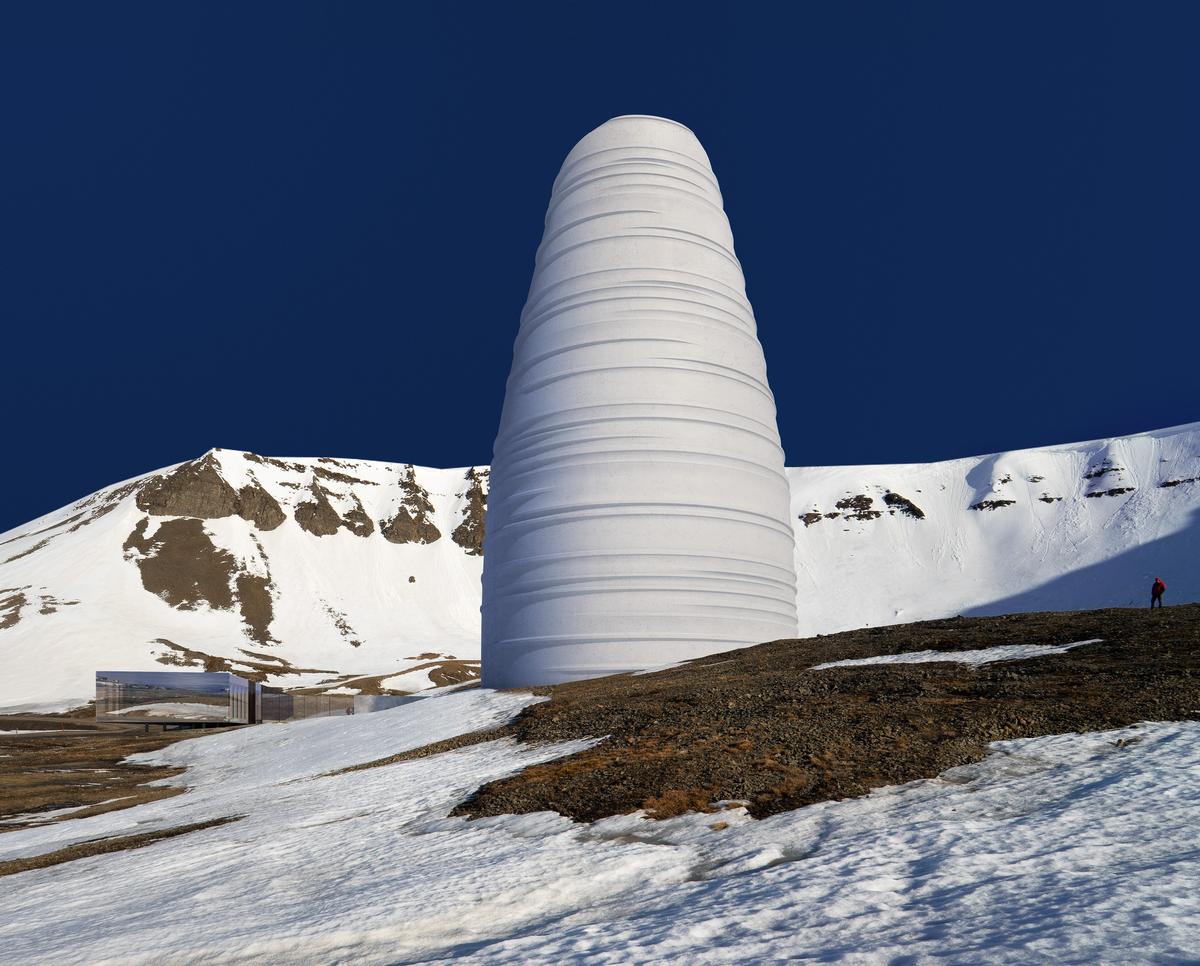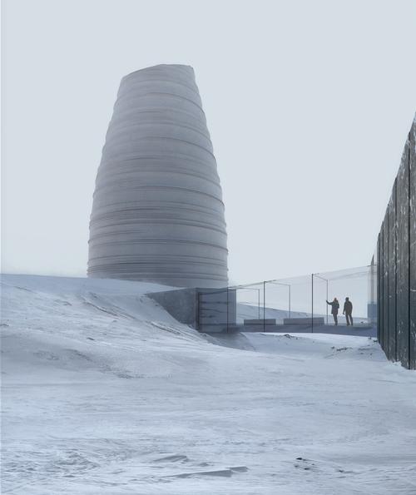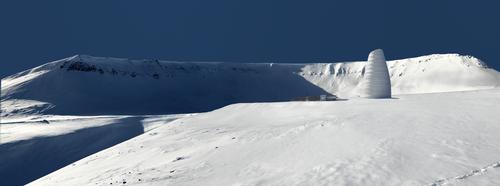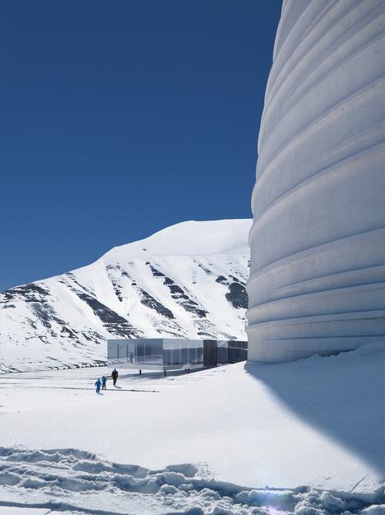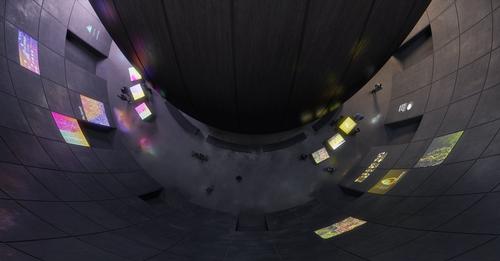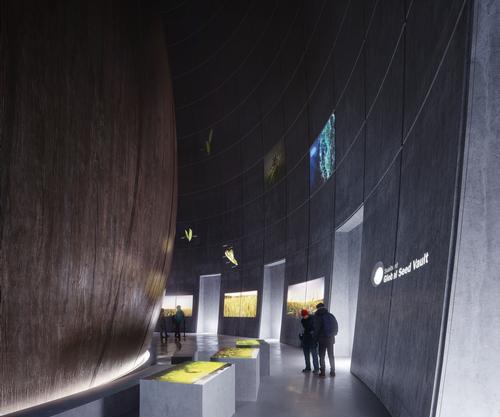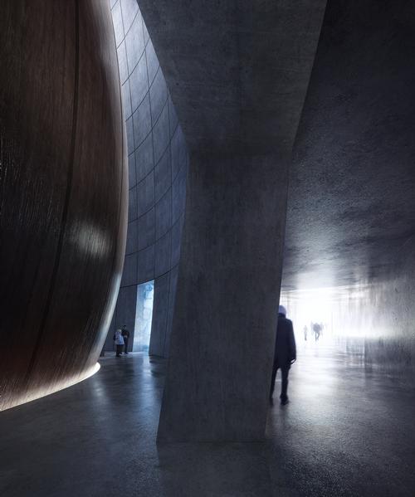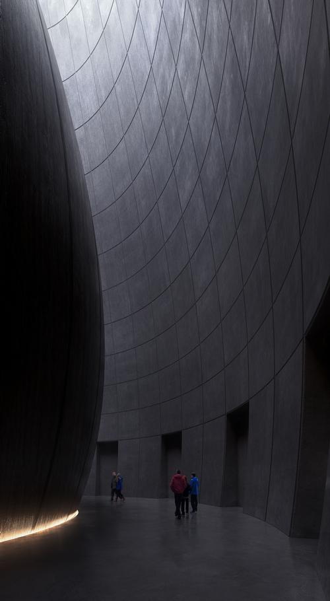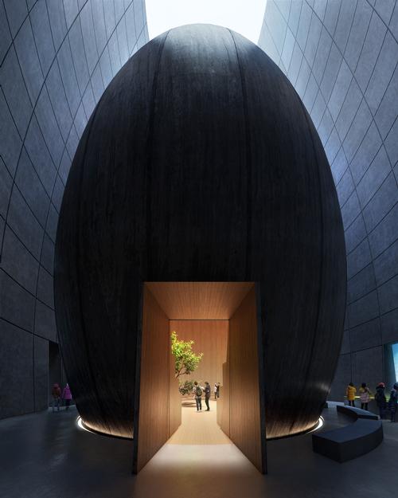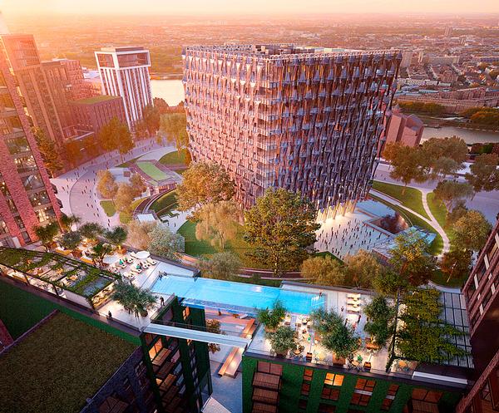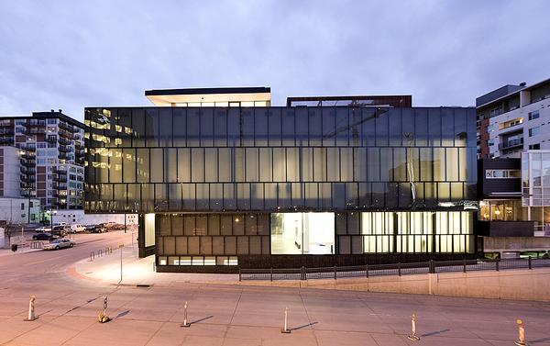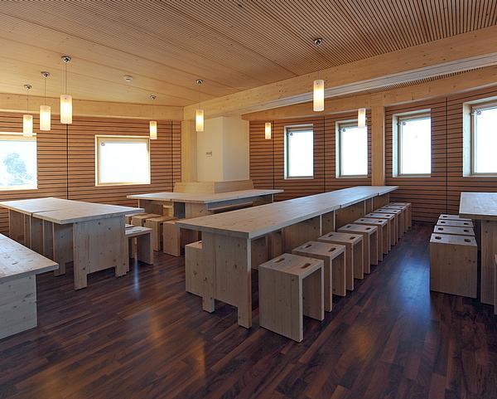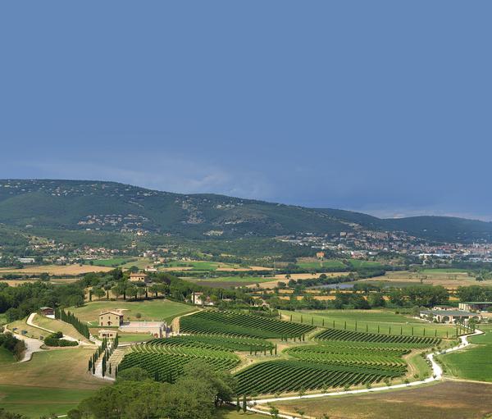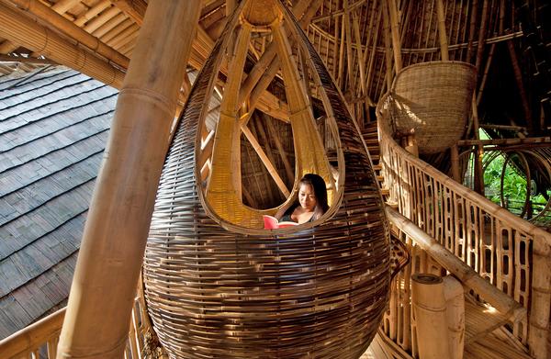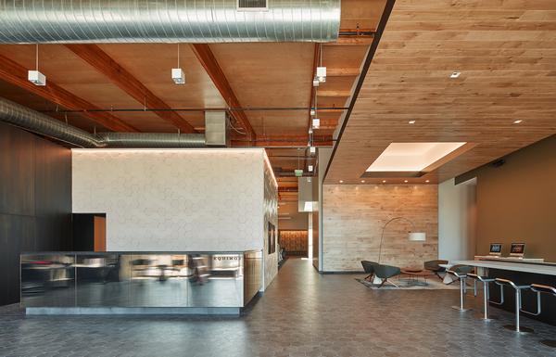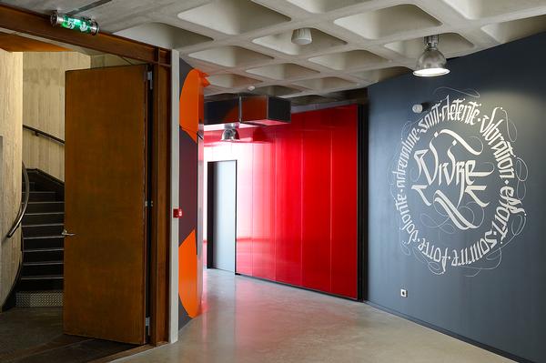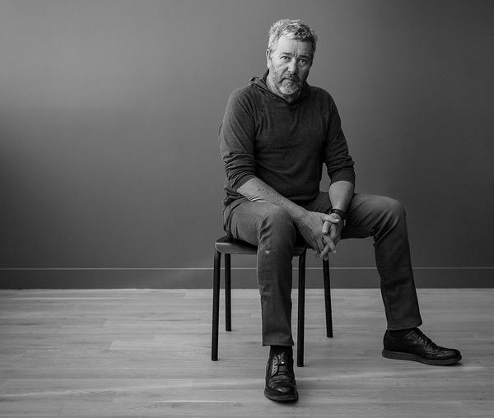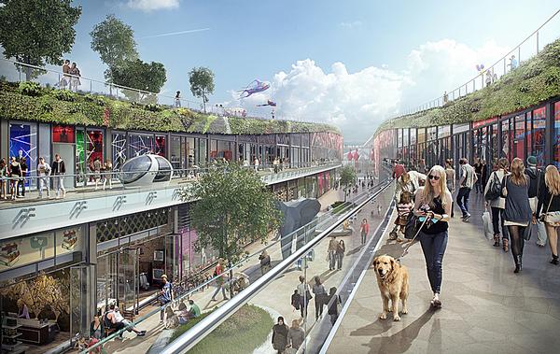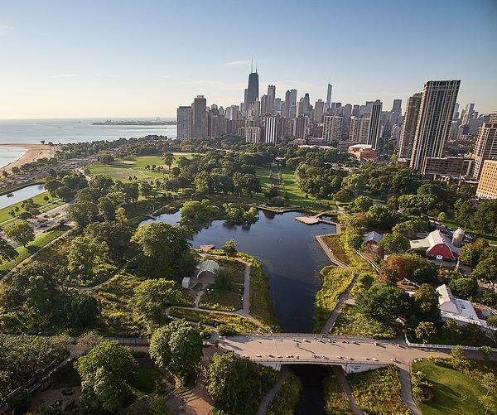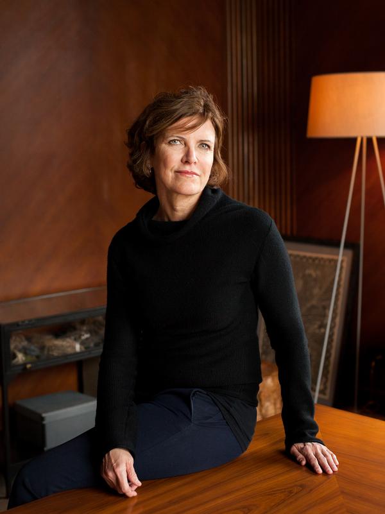Snøhetta's monolithic, organic Arctic visitor centre houses temperature-controlled exhibition vault
Snøhetta have designed a visitor centre for Arctic preservation storage called The Arc with an exhibition building that is towering and monolithic, but also curved and organic.
The facility was commissioned by Arctic Memory AS to showcase content from the Svalbard Global Seed Vault and the Arctic World Archive, as well as to educate visitors and inspire innovative preservation solutions for the world's food and digital resources.
Located 78° north of the Earth's equator in Longyearbyen, a town in the Norwegian archipelago of Svalbard, the visitor centre comprises two contrasting buildings that are linked by a glass bridge.
The exhibition building takes the form of a tall, circular tower that tapers towards as it rises. It is designed to give visitors the sense of entering a vault that is built into the permafrost.
Describing the structure, Snohetta said: "The exhibition building expresses a unique shape, scale and spatial sequence, designed as a timeless, scale-less form that is both familiar and otherworldly at the time.
"From the outside, the exhibition building appears as a robust monolith – its outer surface formed by the erosion of the site's unique and often extreme weather conditions. It may also resemble an organic form drilled out of the ground, exposing the stratification of the Earth’s surface."
Inside, temporary and permanent exhibits are displayed in a temperature-controlled vault. There is also a conditioned auditorium for displaying digital projections, as well as hosting deposit ceremonies, lectures and talks.
The auditorium has a bright wooden interior and is designed around the feature element of a deciduous tree, which represents the vegetation that grew in the region millions of years ago and that may grow again within only 150-200 years if carbon emissions continue to cause global warming at the current rate.
The smaller entrance building is a conventional cuboid that is raised off the ground on stilts to prevent the heating of permafrost and the accumulation of snow.
Its roof is designed for the installation of solar energy to generate power and it houses a lobby, ticket facilities, a cloakroom, a café, technical rooms and production facilities for the Arctic World Archive.
The building aesthetic mixes burnt wooden cladding with dark glass panels, while inside there are exposed wooden elements.
visitor centre Arctic Snøhetta
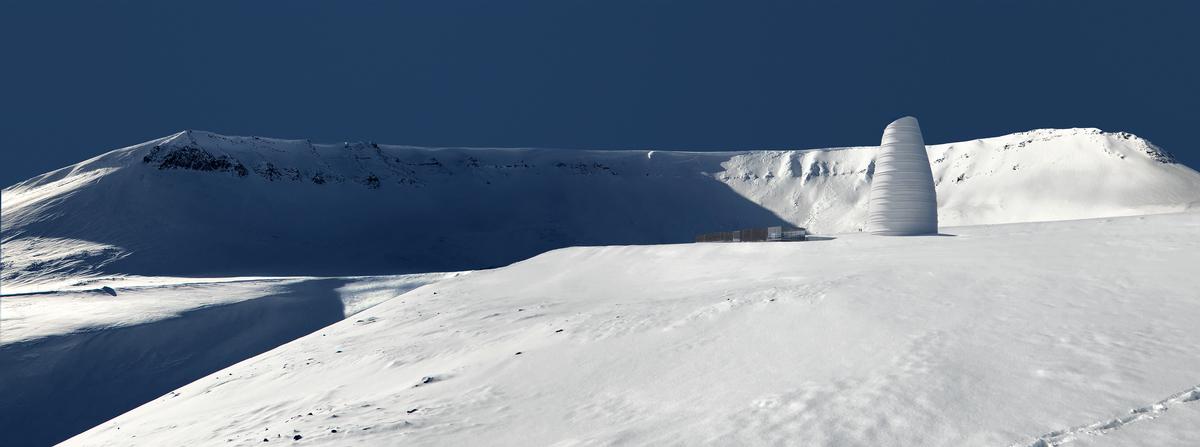
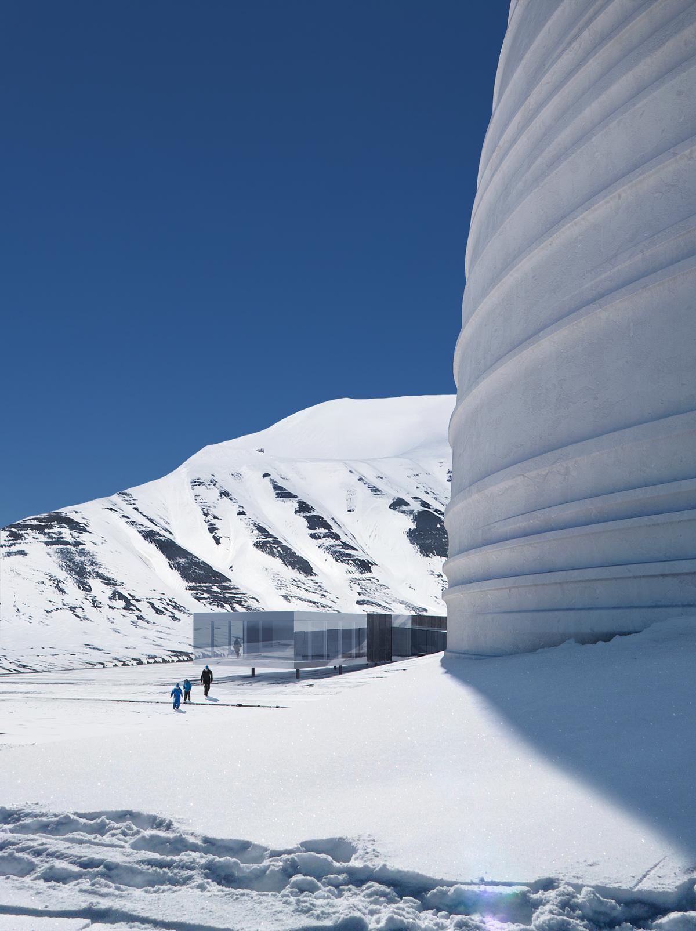
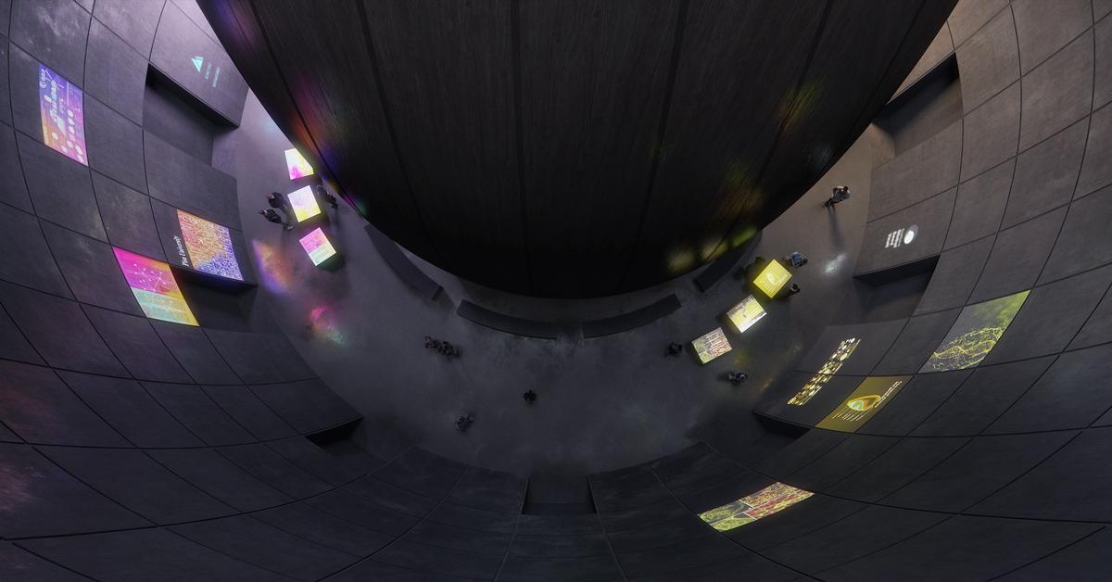
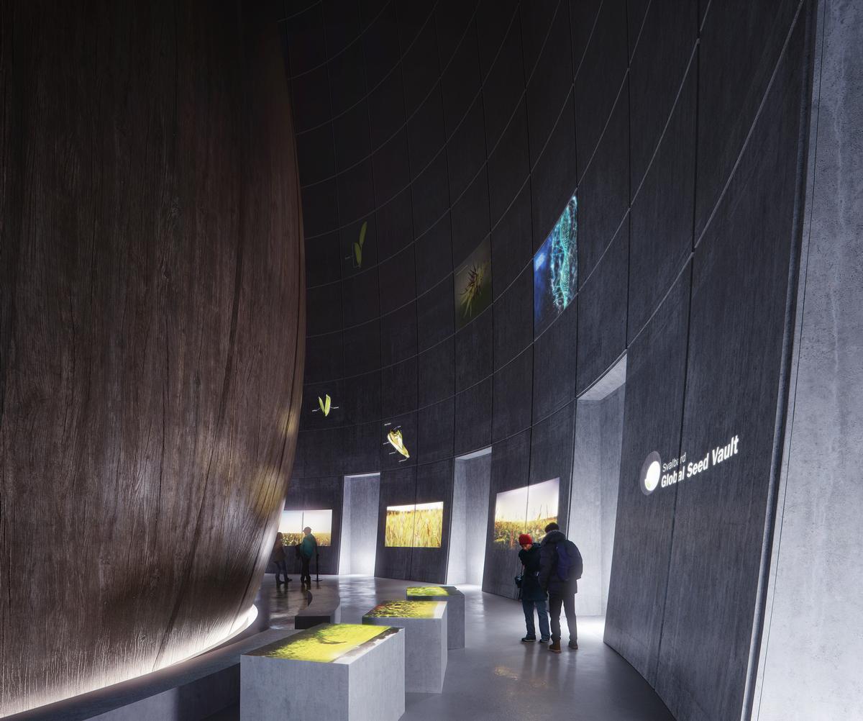
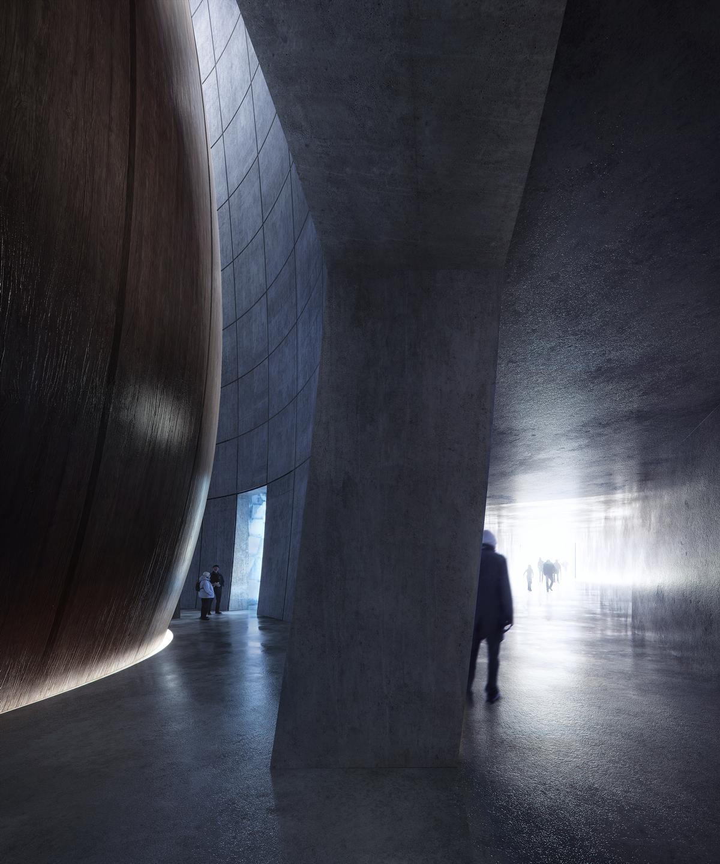

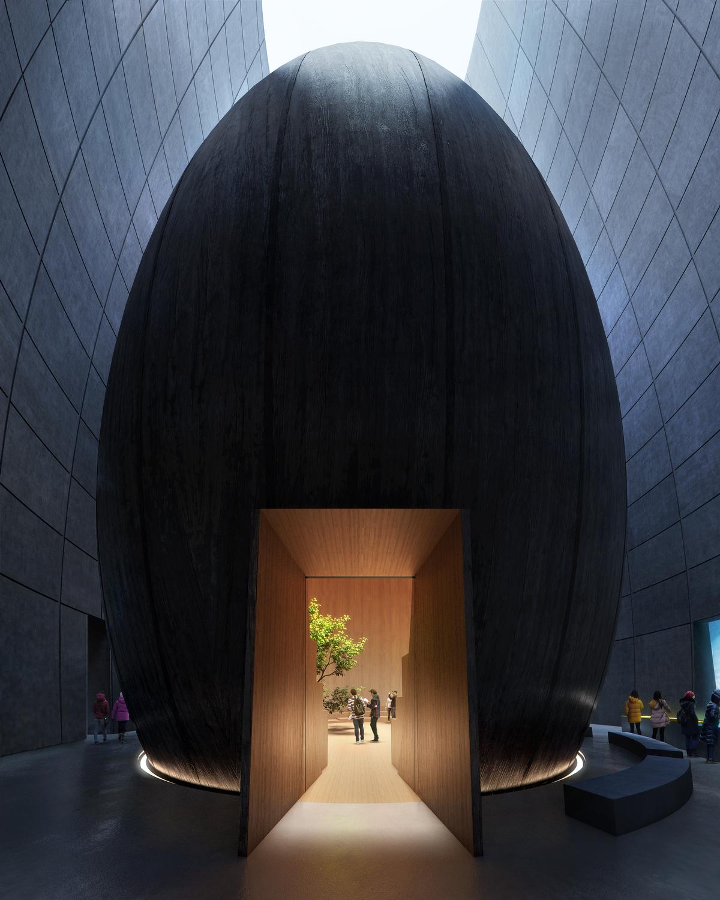
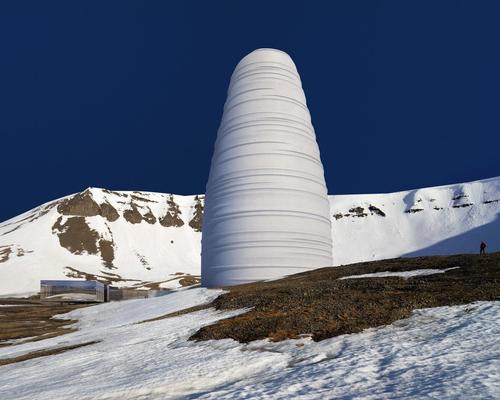

UAE’s first Dior Spa debuts in Dubai at Dorchester Collection’s newest hotel, The Lana

Europe's premier Evian Spa unveiled at Hôtel Royal in France

Clinique La Prairie unveils health resort in China after two-year project

GoCo Health Innovation City in Sweden plans to lead the world in delivering wellness and new science

Four Seasons announces luxury wellness resort and residences at Amaala

Aman sister brand Janu debuts in Tokyo with four-floor urban wellness retreat

€38m geothermal spa and leisure centre to revitalise Croatian city of Bjelovar

Two Santani eco-friendly wellness resorts coming to Oman, partnered with Omran Group

Kerzner shows confidence in its Siro wellness hotel concept, revealing plans to open 100

Ritz-Carlton, Portland unveils skyline spa inspired by unfolding petals of a rose

Rogers Stirk Harbour & Partners are just one of the names behind The Emory hotel London and Surrenne private members club

Peninsula Hot Springs unveils AUS$11.7m sister site in Australian outback

IWBI creates WELL for residential programme to inspire healthy living environments

Conrad Orlando unveils water-inspired spa oasis amid billion-dollar Evermore Resort complex

Studio A+ realises striking urban hot springs retreat in China's Shanxi Province

Populous reveals plans for major e-sports arena in Saudi Arabia

Wake The Tiger launches new 1,000sq m expansion

Othership CEO envisions its urban bathhouses in every city in North America

Merlin teams up with Hasbro and Lego to create Peppa Pig experiences

SHA Wellness unveils highly-anticipated Mexico outpost

One&Only One Za’abeel opens in Dubai featuring striking design by Nikken Sekkei

Luxury spa hotel, Calcot Manor, creates new Grain Store health club

'World's largest' indoor ski centre by 10 Design slated to open in 2025

Murrayshall Country Estate awarded planning permission for multi-million-pound spa and leisure centre

Aman's Janu hotel by Pelli Clarke & Partners will have 4,000sq m of wellness space

Therme Group confirms Incheon Golden Harbor location for South Korean wellbeing resort

Universal Studios eyes the UK for first European resort

King of Bhutan unveils masterplan for Mindfulness City, designed by BIG, Arup and Cistri

Rural locations are the next frontier for expansion for the health club sector

Tonik Associates designs new suburban model for high-end Third Space health and wellness club
Brunello Cucinelli has made his fortune from cashmere and has used his wealth to restore and revive the Italian hamlet he calls home. We find out more



