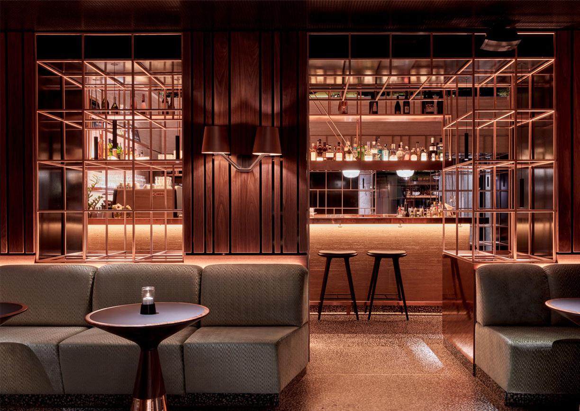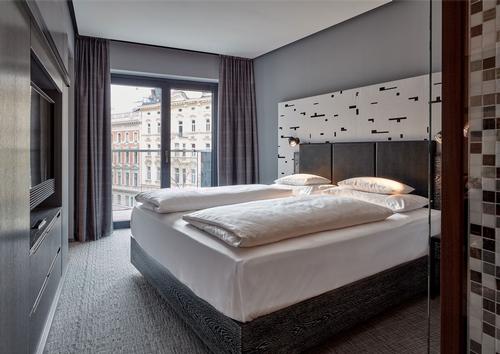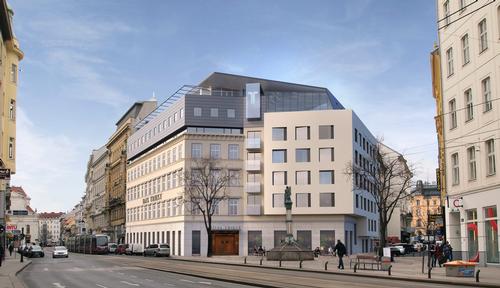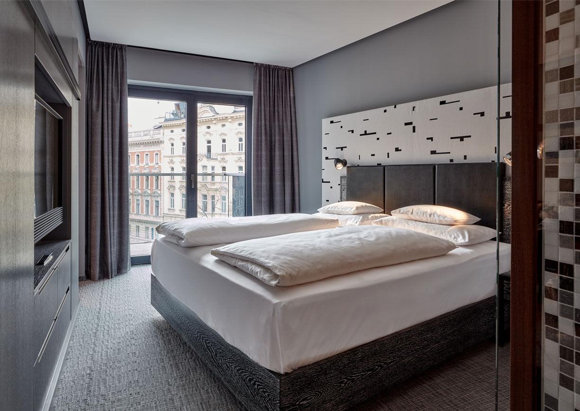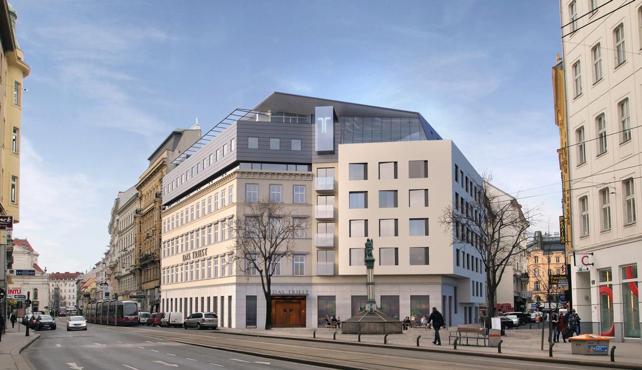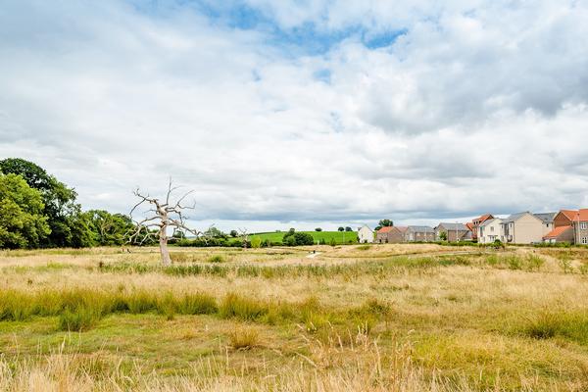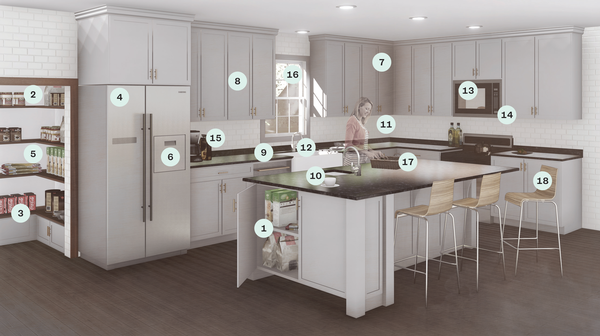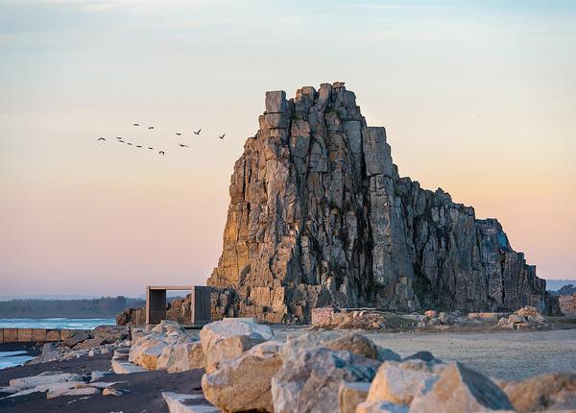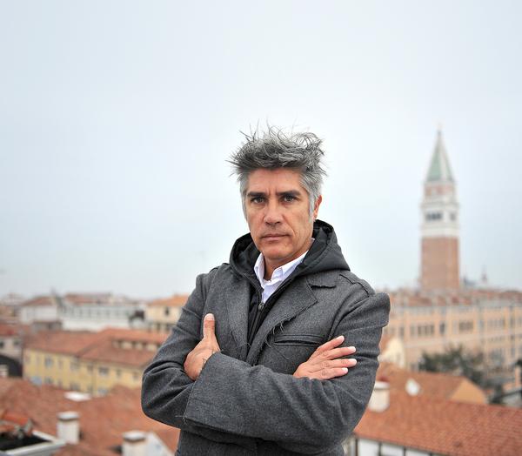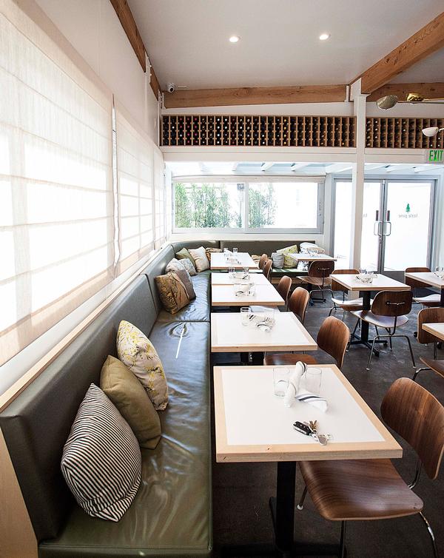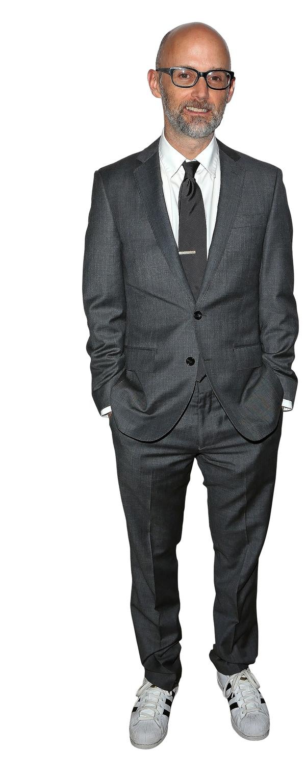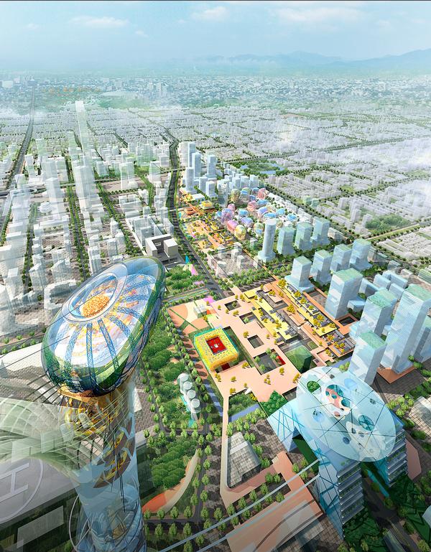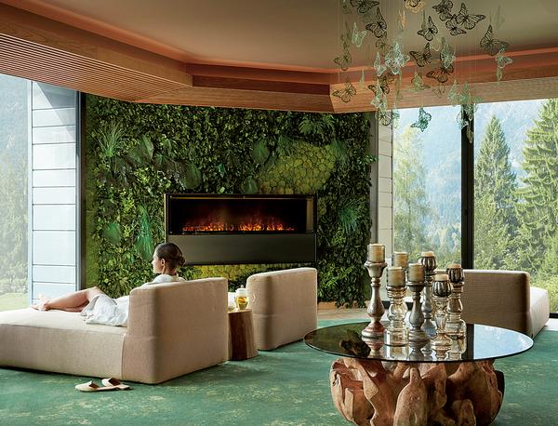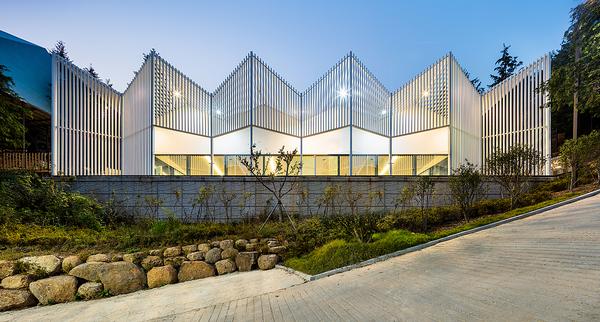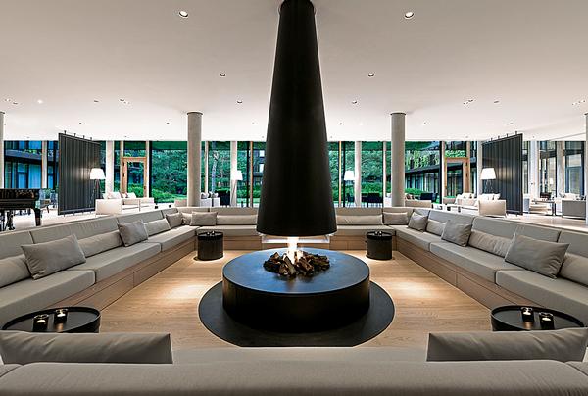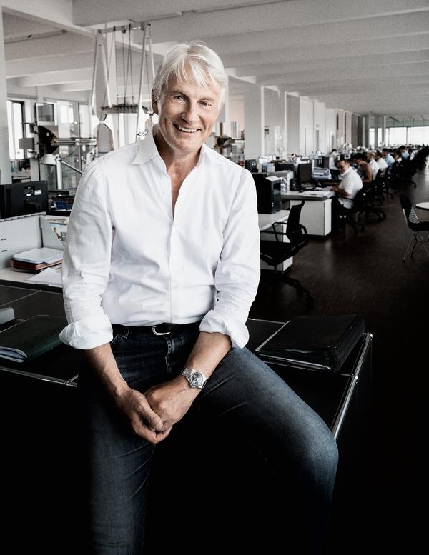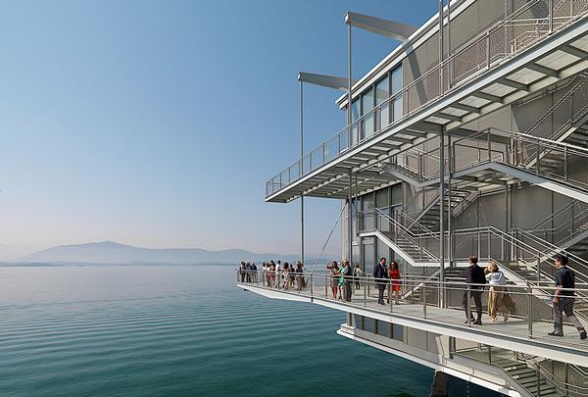Conran and Partners-designed Das Triest hotel completes renovation in Vienna
The Das Triest Hotel – originally designed by English architects Conran and Partners – has reopened following a multicomponent renovation.
Situated in Vienna's Freihaus district, the hotel now features refreshed exteriors, 49 additional rooms and suites, and a 240 sq m restaurant.
HD Architecken led the redesign of the building's facade, while Wehdorn Architecken was responsible for conceptualising the guest rooms – most of which provide views of the St Stephen's Cathedral.
Porto, Das Triest's on-site restaurant and bar, was planned by BEHF Architekten, who drew artistic influence both from Italian taverns and from the old harbour of Trieste.
Speaking on Porto's aesthetic, Design Hotels, the hospitality company managing Das Triest – said:
"The defining feature of the space is the imposing travertine and copper bar, the materials of which were carefully selected to produce a rich patina that will continue to develop as it is exposed to daily wear – a fitting tribute to Conran’s timeless design concept."
The first property from Design Hotels to launch in Vienna, Das Triest offers a total of 120 rooms, as well as spa, fitness studio, and solarium.
Erstwhile a coach station for post riders travelling between Triest and Vienna, the hotel was overhauled in 1995 by Sir Terence Contran and Peter Lorenz.
Conran and Partners Das Triest Vienna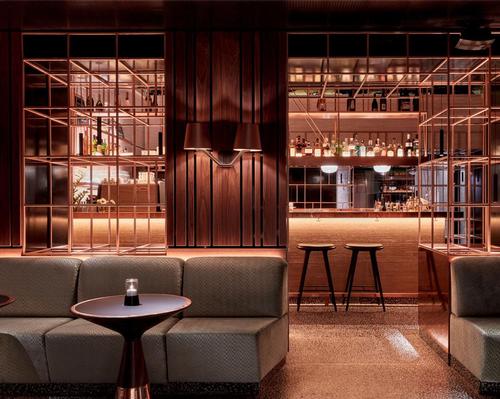

UAE’s first Dior Spa debuts in Dubai at Dorchester Collection’s newest hotel, The Lana

Europe's premier Evian Spa unveiled at Hôtel Royal in France

Clinique La Prairie unveils health resort in China after two-year project

GoCo Health Innovation City in Sweden plans to lead the world in delivering wellness and new science

Four Seasons announces luxury wellness resort and residences at Amaala

Aman sister brand Janu debuts in Tokyo with four-floor urban wellness retreat

€38m geothermal spa and leisure centre to revitalise Croatian city of Bjelovar

Two Santani eco-friendly wellness resorts coming to Oman, partnered with Omran Group

Kerzner shows confidence in its Siro wellness hotel concept, revealing plans to open 100

Ritz-Carlton, Portland unveils skyline spa inspired by unfolding petals of a rose

Rogers Stirk Harbour & Partners are just one of the names behind The Emory hotel London and Surrenne private members club

Peninsula Hot Springs unveils AUS$11.7m sister site in Australian outback

IWBI creates WELL for residential programme to inspire healthy living environments

Conrad Orlando unveils water-inspired spa oasis amid billion-dollar Evermore Resort complex

Studio A+ realises striking urban hot springs retreat in China's Shanxi Province

Populous reveals plans for major e-sports arena in Saudi Arabia

Wake The Tiger launches new 1,000sq m expansion

Othership CEO envisions its urban bathhouses in every city in North America

Merlin teams up with Hasbro and Lego to create Peppa Pig experiences

SHA Wellness unveils highly-anticipated Mexico outpost

One&Only One Za’abeel opens in Dubai featuring striking design by Nikken Sekkei

Luxury spa hotel, Calcot Manor, creates new Grain Store health club

'World's largest' indoor ski centre by 10 Design slated to open in 2025

Murrayshall Country Estate awarded planning permission for multi-million-pound spa and leisure centre

Aman's Janu hotel by Pelli Clarke & Partners will have 4,000sq m of wellness space

Therme Group confirms Incheon Golden Harbor location for South Korean wellbeing resort

Universal Studios eyes the UK for first European resort

King of Bhutan unveils masterplan for Mindfulness City, designed by BIG, Arup and Cistri

Rural locations are the next frontier for expansion for the health club sector




