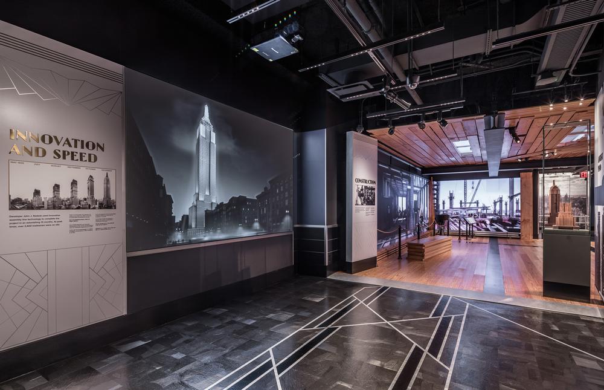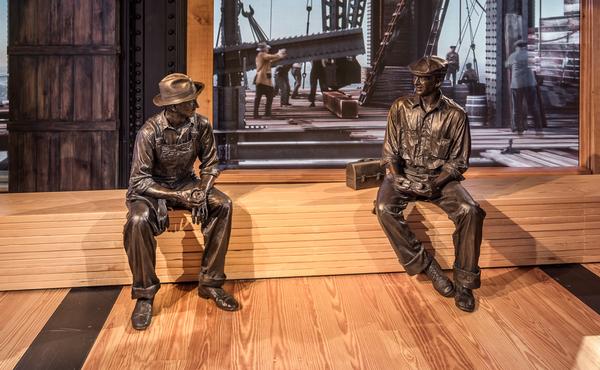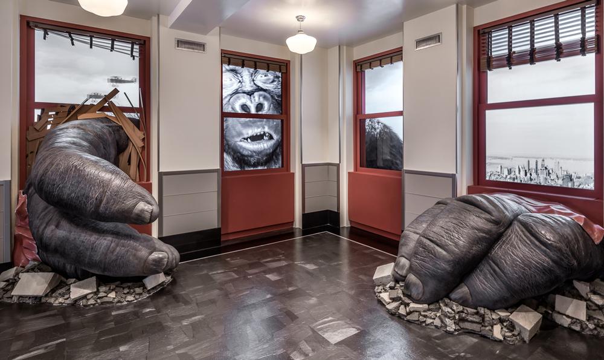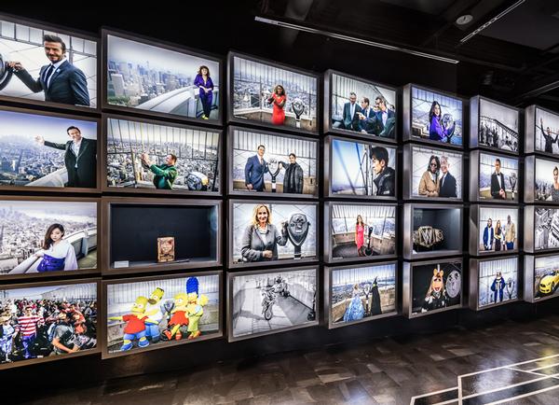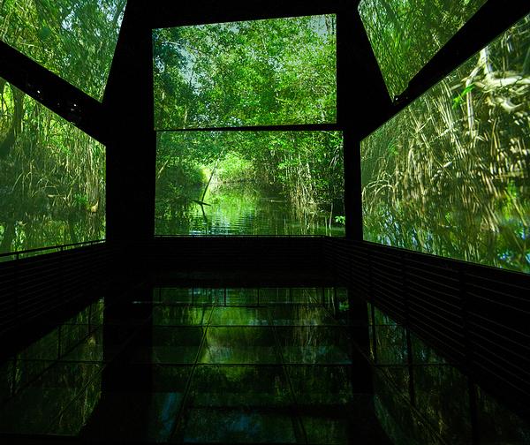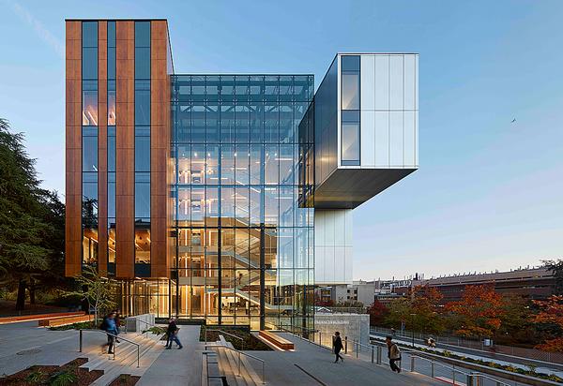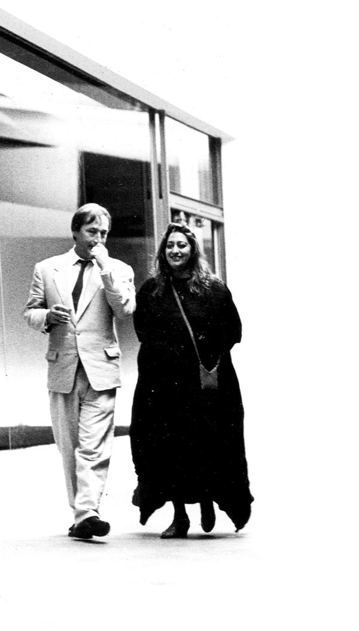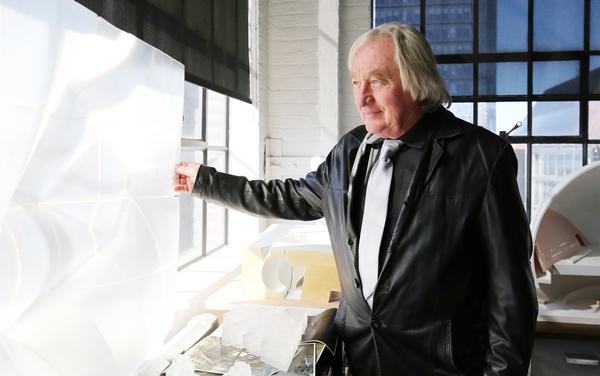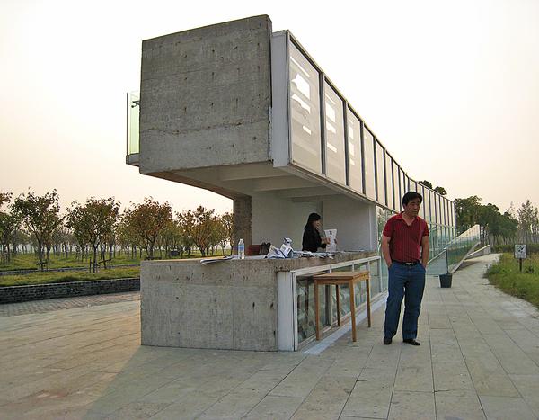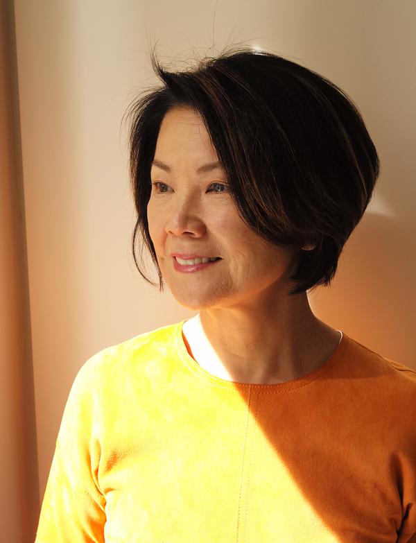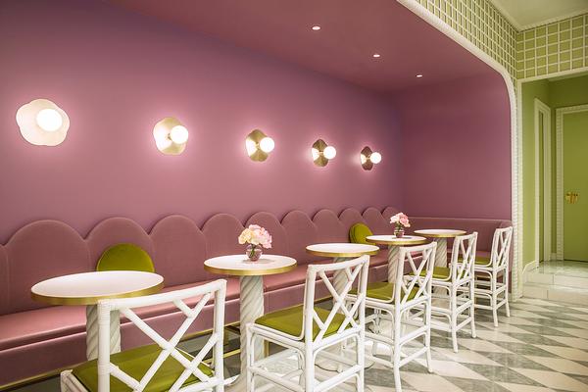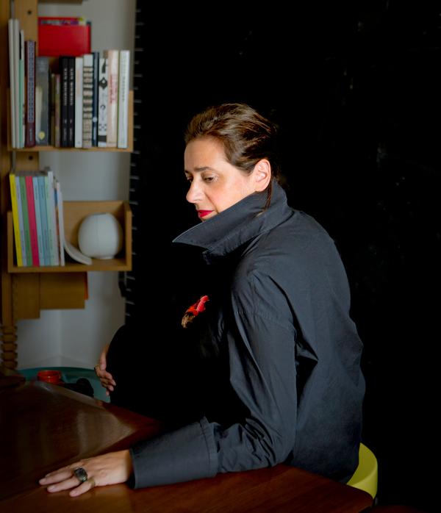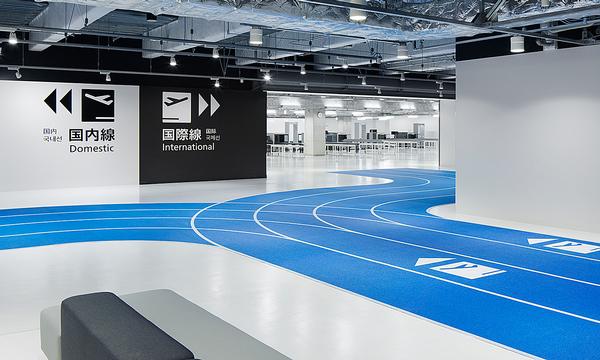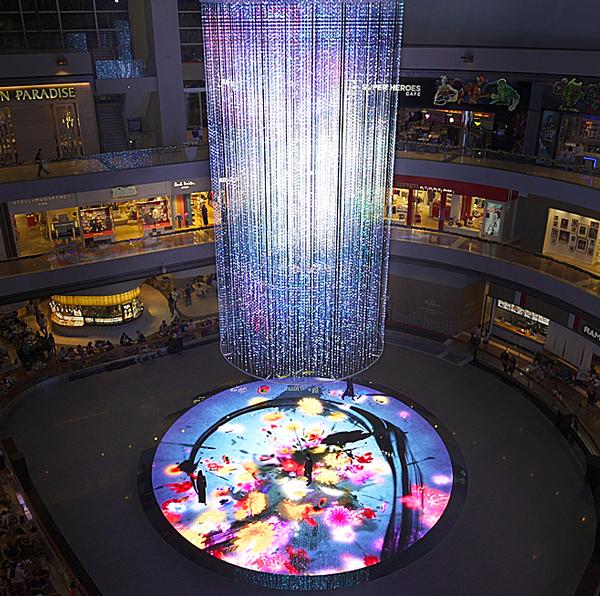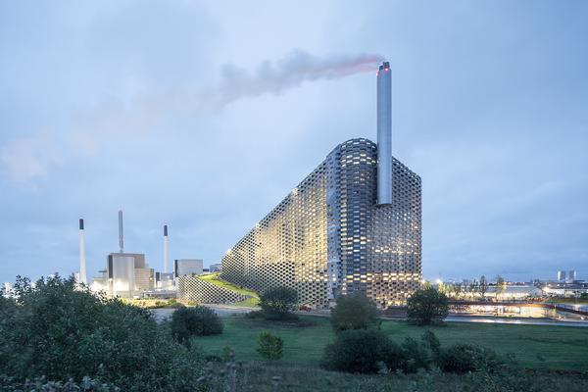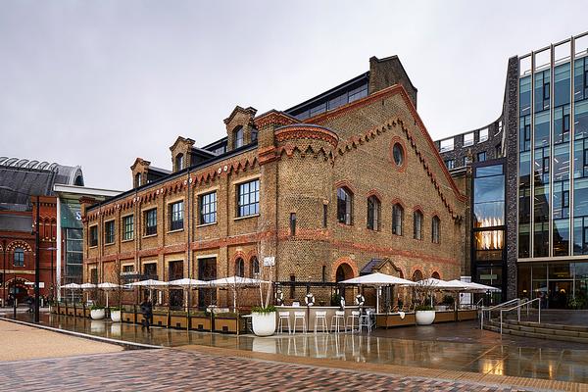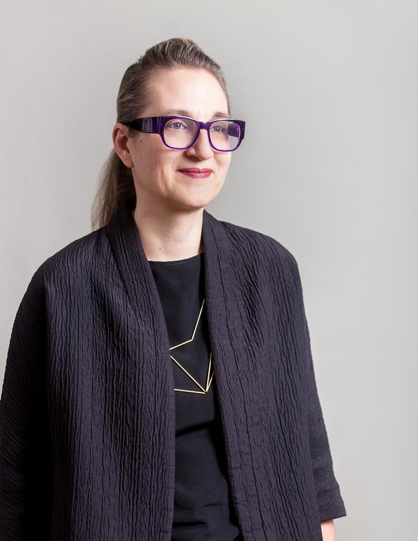People profile
Tom Hennes
Principal and founder, Thinc Design
I went to the Empire State Building for the first time at the age of seven,” says Tom Hennes.
“I can remember building it out of wooden blocks before I visited, looking down at the street from the observation deck. I remember almost everything about that visit. It’s somewhere which holds a very dear place in my heart.”
Hennes, who has worked on museum and exhibition and museum design since the mid-90s, was handed the task of modernising the visitor experience at the Empire State Building in December 2016. His design firm Thinc led a collective of 13 different firms including Beneville Studios, IDEO and Squint/Opera on the project, which is part of a wider modernisation masterplan for the iconic landmark.
In addition to its views of New York, the Empire State Building now boasts a new entrance for its four million visitors each year, as well as a spectacular reimagining of its popular observatory experience.
“Going through the queue and getting up to the observation deck wasn’t very pleasant for visitors,” says Hennes. “They loved the building and the view, so were still coming in droves but the journey up was less than optimal.
“From start to finish, we made the whole thing experiential. The aim was to create memorable moments that visitors could hang onto, really treasure and really associate with the Empire State Building. It clearly had to involve its construction and its place in popular culture, but we wanted to look at life inside as well.”
Research showed that the majority of guests saw the building as a silhouette, which, as soon as they walked inside would ironically disappear. It’s something Hennes was aware of and addressed during the development process.
“We introduced beautiful photography and add a 24-foot high realistic model to the new entrance that lights up at night,” he says. “It’s set around a grand staircase that celebrates it and gives it a stage. The front end of the visitor experience really sets up the journey visitors go through, acknowledging the Empire State Building independent of the observatory itself.”
A pop culture icon
Among the galleries visitors can see a room showing the building in movies, commercials, TV shows video games and more. King Kong is also present, with his eyes peering menacingly through a set of 1930s windows, the gorilla’s fingers break through. There’s also a section showing famous visitors to the building and another showing a recreation of its original elevator cab and electrical control board which were installed in 1931.
The redevelopment and modernisation plan hasn’t been purely cosmetic. It’s also helped to improve visitor flow and even save money: “It brings the visitor experience in line with the quality of the rest of the building,” says Hennes. “It’s also a highly efficient design in every way and it speaks to the efficiency of the building. We’ve reduced its energy costs by more than 40 per cent with some really smart changes. By moving the entrance from Fifth Avenue to 34th Street, it gives a separate flow for the visitors to the observatory from the main entrance of the building, which improves the tenant experience as well as the visitor experience. Visitors still exit through the Fifth Avenue lobby, so they get to see it minus the congestion.”
The redevelopment has come at a cost of US$165m. The first phase – the relocation of the visitor entrance – was completed in August 2018. The second phase – the observatory – opened at the end of July this year. Phase three will be completed in September, with the reconstruction of the glassed-in 102nd-floor observation deck.
A project of love
More than just a project, the work carried out by Thinc on the building has real personal significance for Hennes: “Right after 9/11, I was down at Ground Zero one morning with a wheelbarrow, helping out, because like so many New Yorkers I just felt the need to somehow be part of that.
“At the time I was working on a tiny project inside the Empire State Building, so I travelled from Ground Zero covered in dust and went up to the Empire State Building. It was still closed because everybody was looking at new security measures to put in place.
“I got up to the 86th floor. It was completely empty and fog and clouds had closed around the building so I was completely isolated up there. I can’t quite describe the feeling but there it was standing there and there I was in it, alone, at a time when everything else was so strange and other-worldly and upside down. For me personally, coming back to it to do this project connected with that memory.
“At that time I had no idea we were also going to end up designing the 9/11 museum. Those feelings and those places are connected for me. One is a place of extraordinary tragedy and also revival that we spent eight years working in. The other is a beloved icon. I love seeing the building and knowing I’m working on it. It’s been a project of love for everybody involved.”




