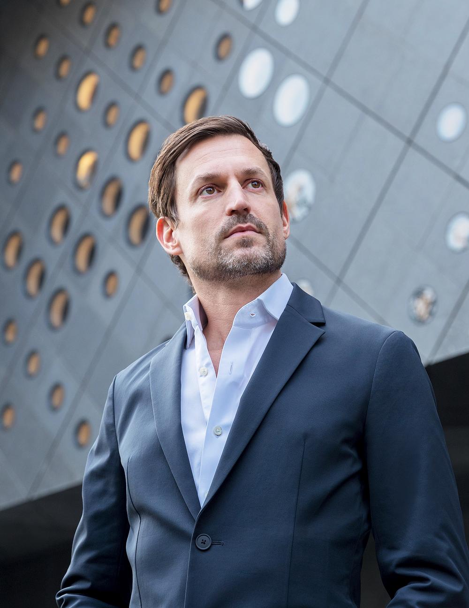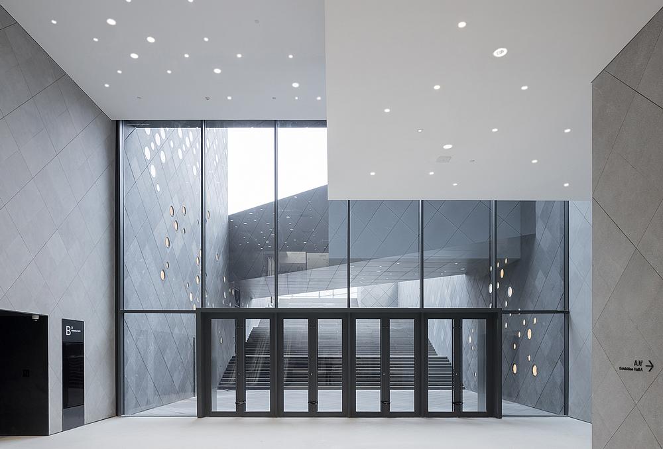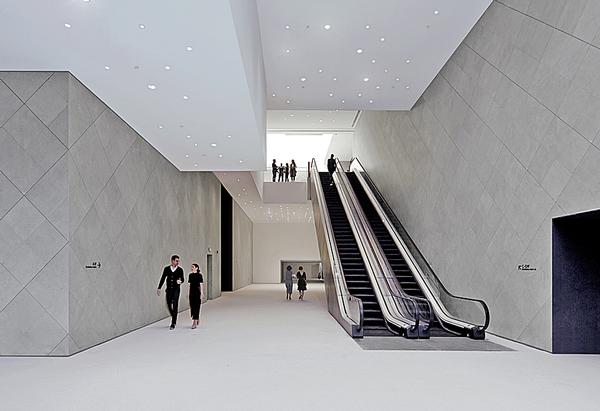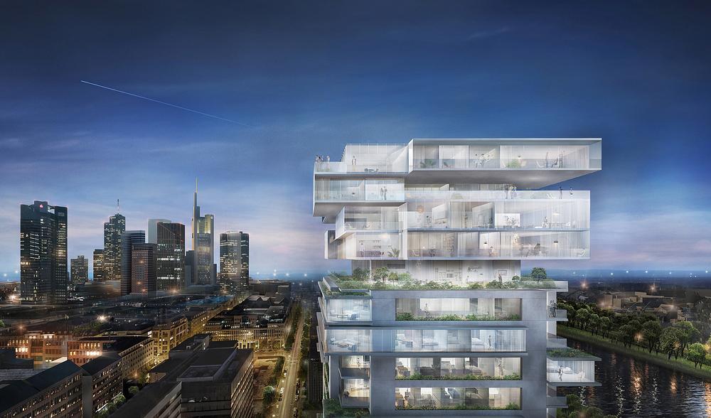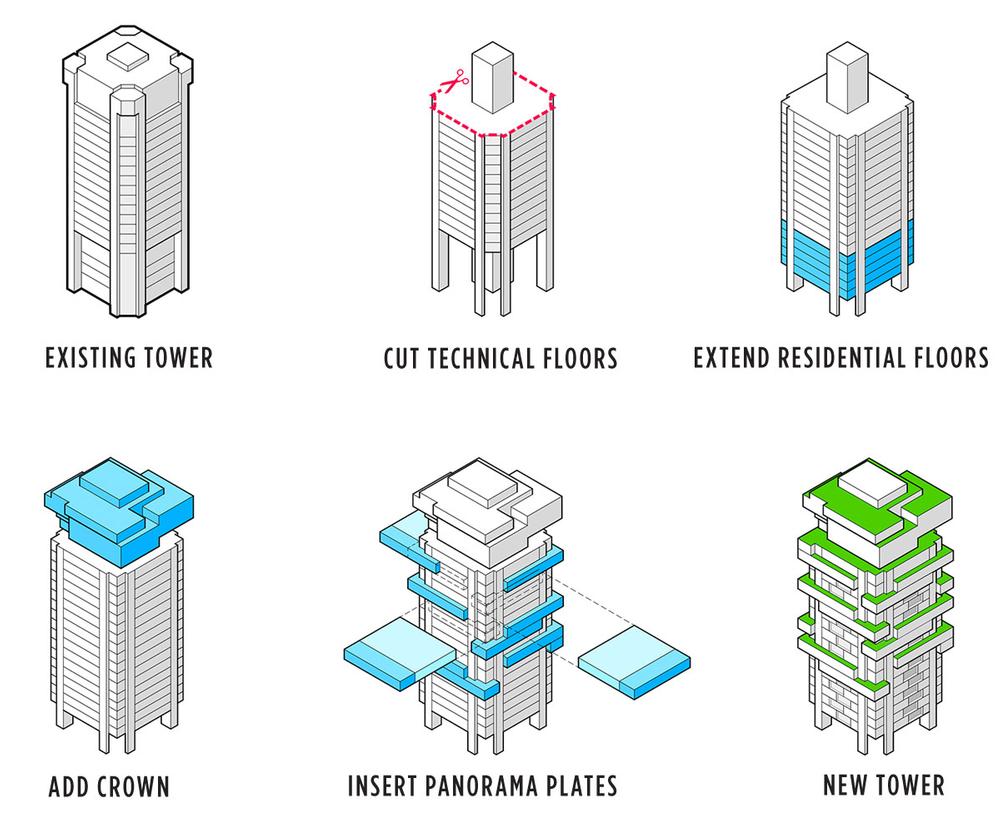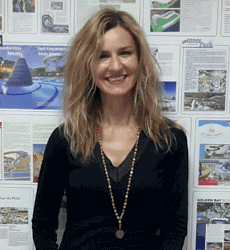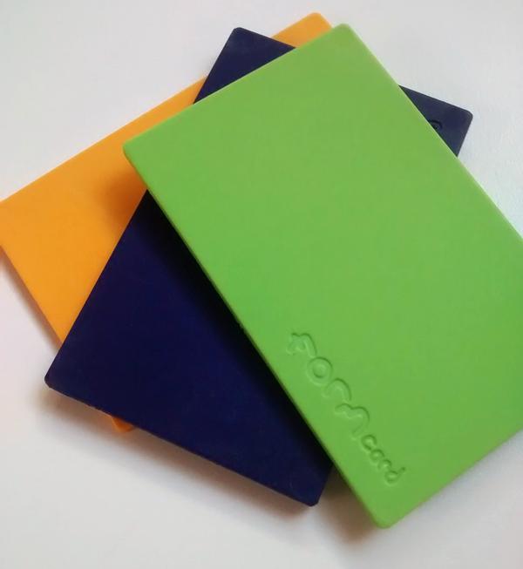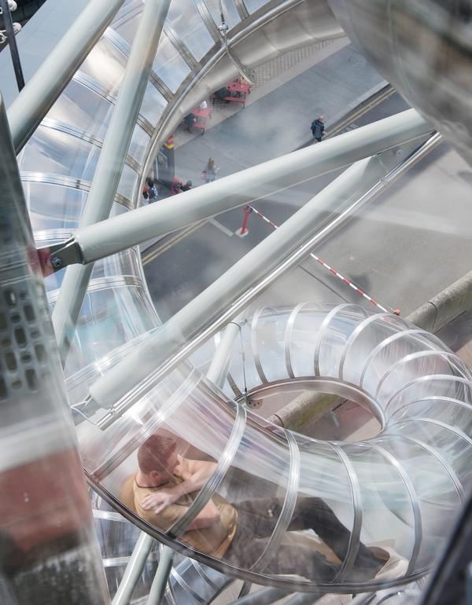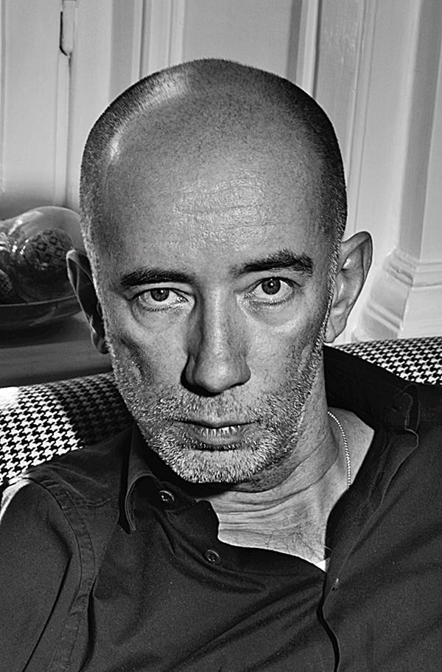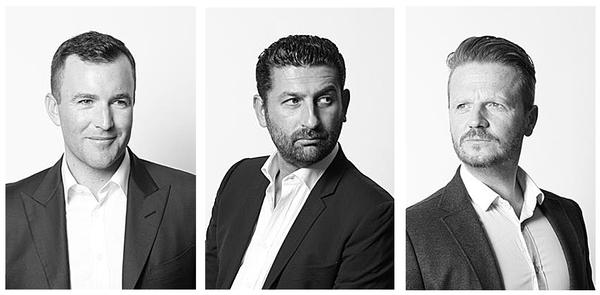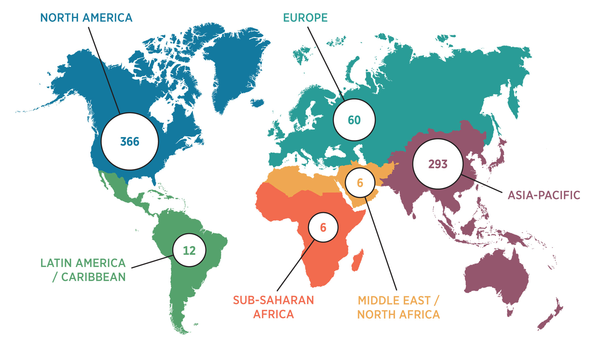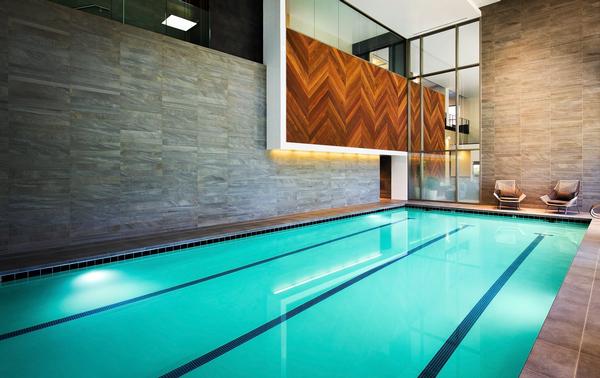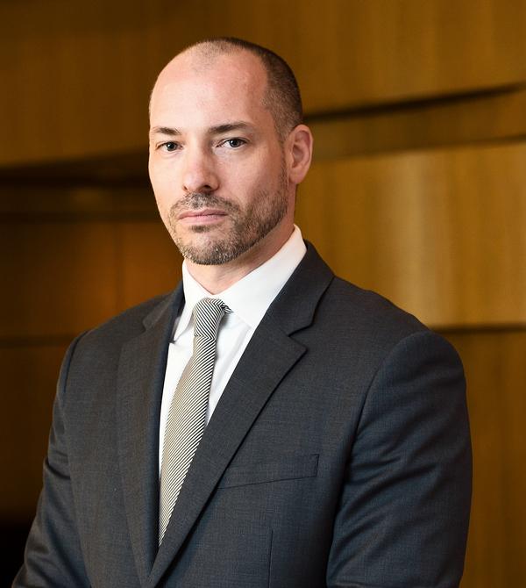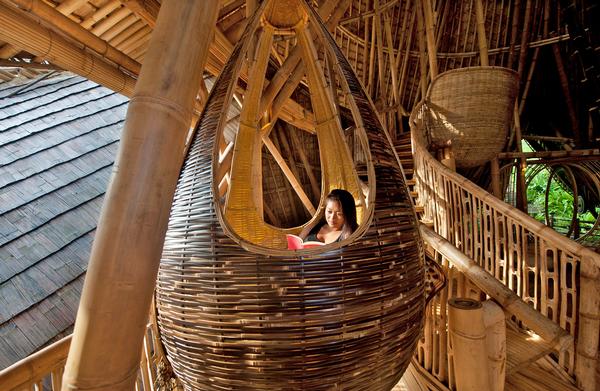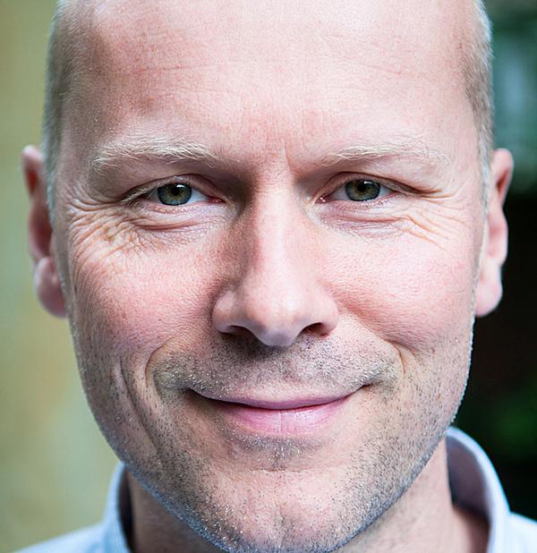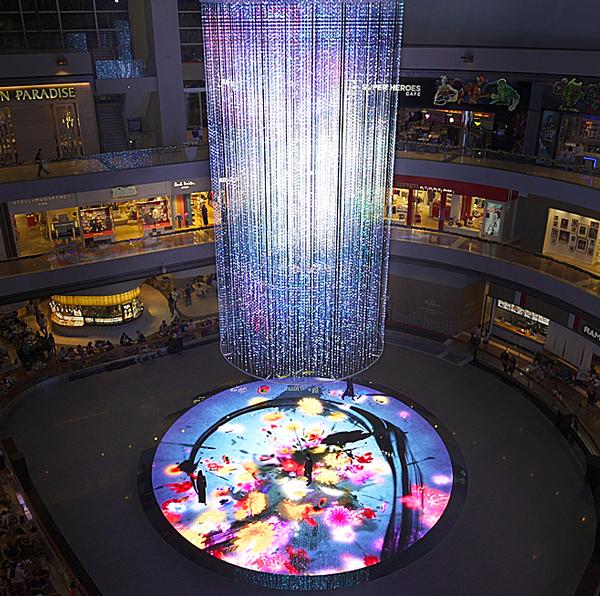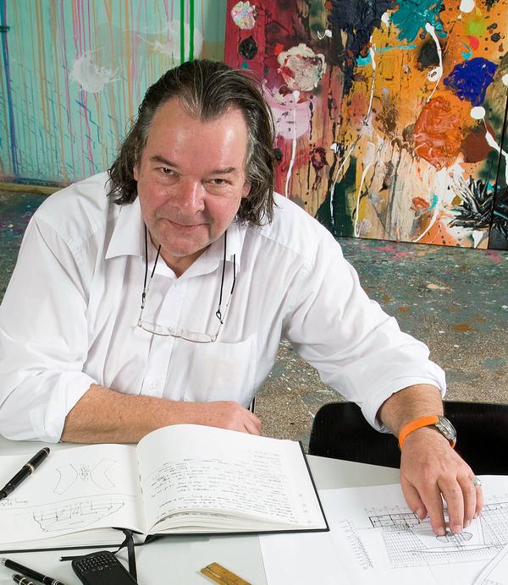Interview
Ole Scheeren
The German architect talks to Kim Megson about subverting the skyscraper, working with Rem Koolhaas and the importance of stories in his work
Form, in the famous words of Louis Sullivan, should always follow function. Ole Scheeren, though, wants to promote an alternative to this well-trodden architectural soundbite.
“In my work,” the German architect tells me, “form always follows fiction.”
“When I design a building, I think about lots of stories,” continues the former OMA director and the founder of Büro Ole Scheeren. “I consider the things that could happen inside it, the things that could happen around it, the role it plays in the story of the city and the memory it leaves behind.”
I meet Scheeren in the lobby bar of a busy London hotel, which he is using as a base in between a series of business meetings. Thanks to the city’s unforgiving traffic, he arrives late from a previous appointment. With a relentless schedule ahead and no chance to rest, I worry he might not be overly receptive to an in-depth interview.
My fears are unfounded. Scheeren is friendly and focused – with no signs of jet lag despite being bang in the middle of a monthly travel cycle that takes him between Asia, Europe and the US. My questions are greeted with lengthy pauses while he composes carefully considered replies – strenuously avoiding the flippant or superficial.
He is particularly articulate on the subject of storytelling, and lights up when I broach the subject. All the best buildings, he argues, are the ones that tell stories.
“The fantasy of people’s lives and the ways we interrelate as human beings are as defining as any functional, numeric or technical concerns in my work,” he says.
Scheeren’s best-known creations – from the landmark China Central Television (CCTV) Headquarters building in Beijing, with its 5 million square feet of floor space, to the 77-storey MahaNakhon in Bangkok and the Interlace apartment complex in Singapore, formed of 31 stacked blocks – are vast, complex spaces occupied by thousands of people: living, working, interacting.
“I’m interested in how to break down the inertness of the skyscraper to reveal the presence of human life within these structures,” he says. “I want to unmute the towers to make them speak and celebrate the people they accommodate.”
Reality check
Scheeren’s completed projects so far provide rare examples of finished buildings that are perhaps even more dramatic than the early computer renderings of them.
Despite his interest in fantasy – a word that crops up repeatedly as we talk – he says “it matters most that I translate my ideas into reality because to directly affect things they have to see the light of day.”
To ensure the architects working on his projects keep one eye on the real world, he is unafraid to embrace some fairly radical methods.
“With CCTV, my team struggled for a while to deal with the radical shift in scale, which was a multitude beyond the largest thing they’d ever experienced designing before,” he recalls. “There was a moment when they were sitting there and drawing the core of a building, and I stopped everyone’s work, called them together and said, ‘Stand here and look of the floor plate of our office. Do you realise that the core of the building you are drawing is the size of the entire floor plate, the size of the entire building, and the building we are drawing is a multitude larger beyond that?’”
He smiles. “Then, I made the entire team cut 10,000 little sticks and glue them on the model to represent all the employees who were going to work in it. The physical labour and the time and effort it took to do that really helped us understand the difference between 100 people and 10,000 people. Such large numbers don’t mean anything to people, so that was a provocative, physical reality check.
“You always have to comprehend the scale you’re working at to develop a sense of responsibility towards what you’re trying to achieve.”
Early years
The son of an architect who “grew up as a toddler in architecture school,” Scheeren says he was raised “close to the notion of space as a meaningful component in our lives.”
“I was always involved in this world, and my father taught me a lot, but I think the most important thing he did was to tell me that I had to find my own way. He gave me the freedom to do that.”
As a teenager, he started a model-making studio, worked on independent projects and studied architecture in Karlsruhe, Germany. A long-time admirer of Rem Koolhaas, he decided one fateful day in 1995 to knock on the door of OMA’s small Rotterdam studio, looking for an opportunity.
Impressed by his approach, and in need of someone to work quickly on a competition proposal, Koolhaas gave him a chance. Tasked with designing a shopping mall façade, Scheeren spent two intense weeks painstakingly creating thick material collages, rather than making the construction drawings called for in the brief. The risk paid dividends: the competition was won – OMA’s first such victory in two years – and Scheeren earned himself a job in the process. It was, he admits, “a pretty euphoric beginning.”
After a year and a half he took a hiatus from OMA and attended London’s Architectural Association – winning a prestigious RIBA Silver Medal for excellence in education – before returning to the studio to work alongside Koolhaas on Prada’s flagship stores in New York and LA, among other high-profile projects. Over 15 years he climbed the ranks, all the way to partner level. Then, in 2002, the CCTV project came up in China.
“I said to Rem that I absolutely wanted to do this project because it was taking on a country that had great potential and a great promise,” he remembers. “That ultimately made me decide to move to Asia, because the project really required a daily presence and engagement to realise something that was that radically beyond anything that had ever been realised before.”
The monumental CCTV building, which forms a giant loop of interconnected activities, became a dramatic calling card for Scheeren. It quickly earned itself several prizes, including the Best Tall Building Worldwide Award in 2013, and an affectionate nickname – ‘the Big Pants’.
While heading up OMA’s Asia office, Scheeren was also involved with the Taipei Performing Arts Center and the Beijing Television Cultural Center – a hotel and television complex that remains unopened after a fire caused by lunar New Year fireworks caused significant damage in 2009. During this time the practice began work on Mahanakhon and Interlace, which were later completed under the Büro Ole Scheeren mantle.
Scheeren’s move to establish his own practice was finalised in 2010. I ask if his decision to leave was difficult to raise with Koolhaas, who had previously seen the likes of Joshua Prince-Ramus, Winy Maas and Bjarke Ingels follow a similar path.
“No,” he fires back, unflappably. Whatever the truth of that, he certainly hasn’t looked back since his departure. Interlace was his eponymous Büro’s first major completed project, in 2013, and earned the World Building of the Year prize two years later, “introducing the world to a different model of high density urban living”.
Now Scheeren employs around 80 staff across offices in Hong Kong, Beijing, Berlin and Bangkok, and his studio’s portfolio continues to grow. The opening months of this year alone saw the completion, in quick succession, of the 314m (1,030ft) tall ‘pixelated’ MahaNakhon, home to luxury residences, retail and a 150 room boutique hotel; DUO, a pair of sculptural mixed-use towers in Singapore; and the Guardian Art Center in Beijing.
Guardian Art Center
Scheeren claims the latter is as radical in its own way as the CCTV HQ was. A hybrid auction house and cultural institution – featuring museum galleries, conservation facilities, restaurants and a hotel – the centre is located around the corner from the Forbidden City.
“It’s historically a particularly sensitive and important site, where a lot of really important and interesting people lived, including the architect who introduced the notion of preservation in Chinese culture,” Scheeren explains with a smile.
“It’s a part of the city that many people say is impossible to build in. Over a 15 year period prior to us winning the project, I think over 30 architectural designs were completed, and all were declared inappropriate by the Beijing planning and preservation commission.
“For us it was a question of how you could potentially conceive a contemporary piece of architecture in such a historically meaningful context, allowing the past and the future to merge and co-exist in a structure that would address both conditions equally.”
The solution, approved by city officials in 2015, was to conceive the building as a series of nested stone volumes that echo the scale and materiality of the adjacent traditional hutong courtyard houses. Light enters through several thousand circular perforations, creating an abstracted landscape based on the famous 14th-century Chinese painting ‘Dwelling in the Fuchun Mountains’. Above, a floating glass ring tops the lower stone pixels, framing the outline of the centre and “lending a sense of weight and gravitas that ties it to Beijing’s architectural character.”
Scheeren is delighted with the final result. “It was very interesting for me after having built one of probably the most radically futuristic buildings in the city, CCTV, in a part of the city that was dedicated to the future, to now move to almost the opposite end of the spectrum and show, maybe equally radically, how we can sensitively address the everlasting conflict between the historic and the contemporary city.”
Returning to Europe
Now Scheeren is overseeing his return to Europe, with the details of his first major project on the continent released late last year.
The Riverpark Tower in Frankfurt, commissioned by developer GEG German Estate Group, is the adaptation of a forty-year-old concrete office building, designed by Albert Speer Jr, into a leisure-filled residential block. Instead of simply expanding the building, the firm will remove whole floors, retain others and insert new, larger horizontal panoramic plates into the free-spanning concrete structure – creating a Jenga-like tower dotted with landscaped terraces. Even with conversions, Scheeren wants to push the boundaries of what has been done before.
I ask how the concept evolved.
“In Asia, our work has been primarily about creating something new,” he replies, “whereas in Europe, there is so much relatively new architecture here already, the question of how you deal with existing buildings is one of the key challenges for the future.
“I think we’re demonstrating with this project, with a very optimistic and positive attitude, that you can turn a lot of things that could be perceived as problems into incredible qualities.
“I want to show how much you can achieve with an adaptive reuse by going beyond merely refaçading a dull structure.
“We’re working very much with the features that the structure provides. As a former office building with a system based on four mega columns and freestanding floor slabs in between, we can utilise these enormous horizontal openings without any columns or structural interruptions in between to create giant panorama windows that give a view onto Frankfurt’s skyline or the River Mein. It’s something you could basically never afford to do if converting an existing residential tower.”
Scheeren says it’s time for architects in Europe to develop models for the future, leaving behind “out of date” approaches to things like regeneration, in the same way that Asia has responded to its own urbanisation and modernisation challenges “on an enormous scale and at enormous speed.”
He’s determined to play a key role in that movement, and to make sure that as it accelerates, the public do not lose out.
“It’s a fact that our cities and the entire built environment are largely funded by private capital purpose-built to be part of a system of commercial transaction, rather than to address a responsibility towards the public or the city,” he says. “That brings about a necessity to find ways, even with big privately-funded projects, to enhance the relevance of public space.
“With all my projects, we are trying intensively to develop value systems that prove economic value can be achieved by a sense of generosity towards the public domain.”
It’s something he has carefully thought about in Asia. For example, the ground floor of DUO is free 24/7 for public use, as are the surrounding plazas and gardens, so as to avoid the feeling of a gated community or privatised space. Meanwhile, a future tower complex he is designing in Vietnam, called Empire City, will feature a cantilevering public podium densely populated with a variety of local plant species and water features.
I ask if he’s optimistic that developers in Europe can be receptive to this public-first approach?
“If they weren’t, I could not have built a single one of my projects,” he replies. “Of course it’s an effort to accomplish this, but if you’re not an optimist you can’t be an architect.”
Looking to the future
Looking ahead, Scheeren plans to continue ‘investigating moments of extreme density and scale’, even ‘compared to what I’ve done so far’.
He hints at ideas for new building types entirely, arguing that “there’s going to be an inevitable transformation of many of the basic typologies we’ve known in the past as we completely rethink what we need for the future.”
Confidentiality agreements prevent him revealing more, but he says he’d like to design a building in London, where has come close to working (his studio lost out in the competition to design the Olympicopolis district near Stratford).
Whatever he decides to do next, Scheeren insists that his buildings will continue to embrace the power of stories.
As we near the end of our interview, he reflects on “an amazing moment” when, in his teens, he visited the Teotihuacan city of pyramids near Mexico City. “I saw this huge templescape in an almost terrestrial geographic context, and for the first time I really understood the relationship between urbanism, geography and the macro spaces which we all occupy.
“I’ll always hold on to the fact that the placement of structures in space can create an absolute sense of precision and order to our lives, beyond what is rationally perceivable. Within these spaces, multiple stories can and will unfold.
“With my projects, as a speculative tool of design I will continue to imagine the freedoms I can create for people in their lives as they use our buildings.
“Form will continue to follow fiction.”
The Interlace
Singapore
Named the World Building of the Year at the World Architecture Festival in 2015, The Interlace was Ole Scheeren’s second major completed project. Now familiar from any number of swooping and much-shared social media videos, the complex reimagines the housing typology in dramatic style. Instead of creating clusters of isolated towers, the studio “turned vertical isolation into horizontal connectivity.” 31 apartment blocks, each six storeys tall, are stacked in a hexagonal arrangement around eight courtyards. Several outdoor spaces and inhabitable terraced gardens are formed in between the interlocking blocks.
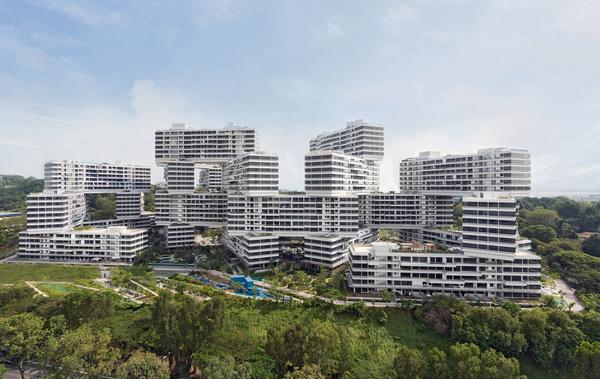
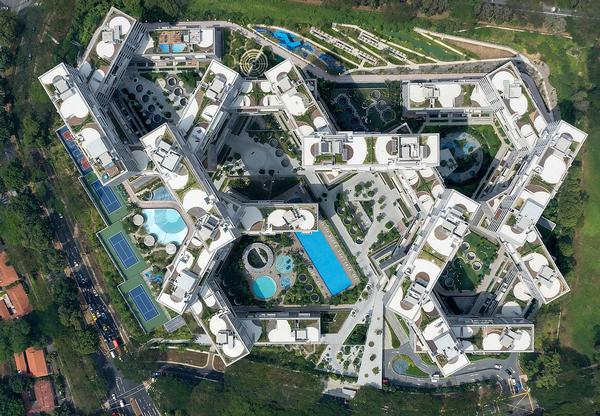
DUO
Singapore
Opened in March, this sculptural mixed-use complex integrates living, working and retail spaces with public gardens and cultural installations across two towers.
The project represents a historic collaboration between the governments of Malaysia and Singapore through their respective state investment arms Khazanah and Temasek. Singapore was once a state of Malaysia, but separated to become an independent nation in August 1965 as a result of deep political and economic divisions.
Scheeren says: “There’s a highly politically symbolic aspect to these two countries coming together to do something. And I think I’ve conceived a piece of architecture and urbanism that represents this.
“There was a sense that the symbiotic relationship between two towers would ultimately have a much greater positive impact on the wider context. The political and urbanistic messages almost coincide, because I conceived the building to repair a derelict and isolated part of the city into a new civic nucleus.”
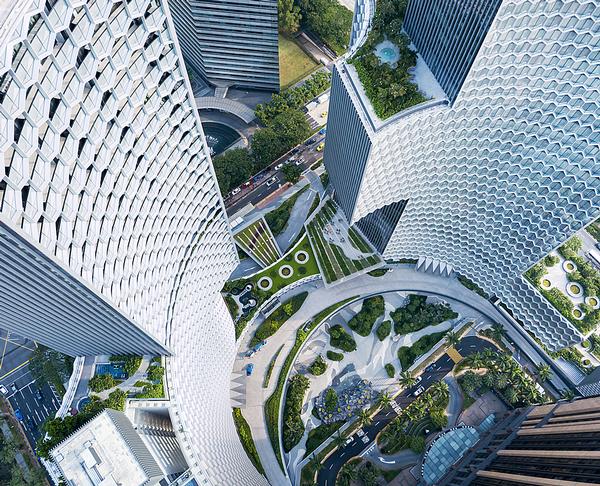
MahaNakhon
Bangkok, Thailand
A dramatic 150,000sq m (1.6 million sq ft) addition to Bangkok’s Central Business District, MahaNakhon is an instantly recognisable new landmark thanks to the three-dimensional ribbon of architectural pixels that coil up its exterior. The 314m (1,030ft) tall tower features a 150 room boutique hotel, The Edition, operated by Marriott International and Ian Schrager; a multi-level retail and F&B zone; a 24-hour marketplace; a rooftop Sky Bar and restaurant; 200 luxury Ritz-Carlton apartments; and a landscaped public plaza. A series of cascading indoor/outdoor terraces at the base of the tower accommodate most of the public leisure facilities and are designed to evoke the shifting protrusions of a mountain landscape.
Scheeren says: “I eroded the perfectly square shaft of the base figure with this pixelated structure that really reveals the scale of human habitation inside the tower. The result is a landscape of cantilevering living rooms, terraces and outdoor spaces that creates a very intricate connection between outdoors and indoors – a very important thing in the tropics.”
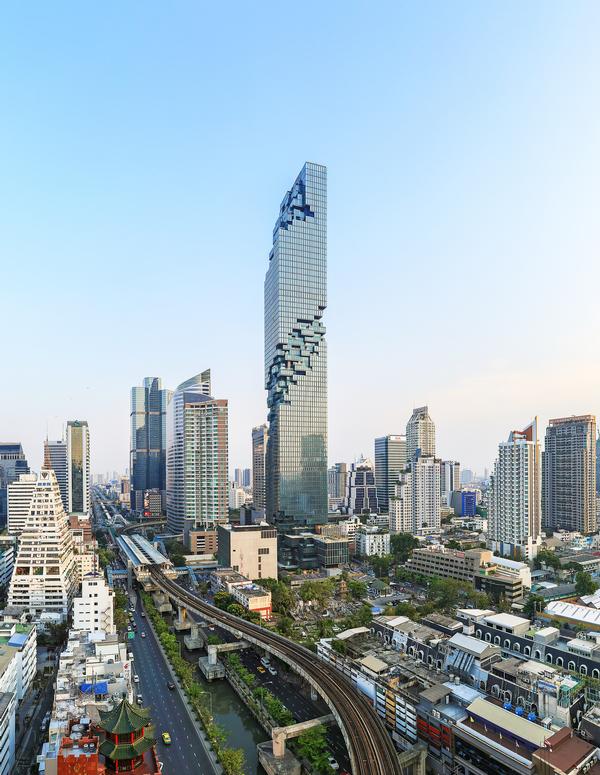
Empire City
Ho Chi Minh City, Vietnam
Scheeren continues to work on major projects across Asia, including this trio of towers in Vietnam’s bustling Ho Chi Minh City. Described as “a symbiotic vision of nature and living within the space of the city”, the Empire City scheme features apartments, offices and a hotel, in addition to large swathes of public space, from the ground to rooftop. The main structure, called Empire 88 Tower in reference to the number of floors, will reach a height of 333m (1,092ft) – making it one of Vietnam’s tallest buildings – and is due to be topped by a large public observation deck, called ‘Cloud Space’.
A series of landscaped public platforms will also be built across several levels three-quarters of the way up the tower, cantilevering in manifold directions around its centre to form a ‘Sky Forest’. Densely populated with a variety of local plant species and water features, the multi-level experience is designed to evoke Vietnam’s tropical jungles, and will offer panoramic views of the city and the nearby Saigon River.
Two other high-rises will stand either side of Empire 88 Tower, with the first five floors of the trio joined together to create a “mountain-shaped, garden-like podium that will echo Vietnam’s mesmerising landscape, with its poetic soft hills and cultivated terraced rice fields, and anchor the tower ensemble to the ground.”
The project is being developed by a global joint venture.
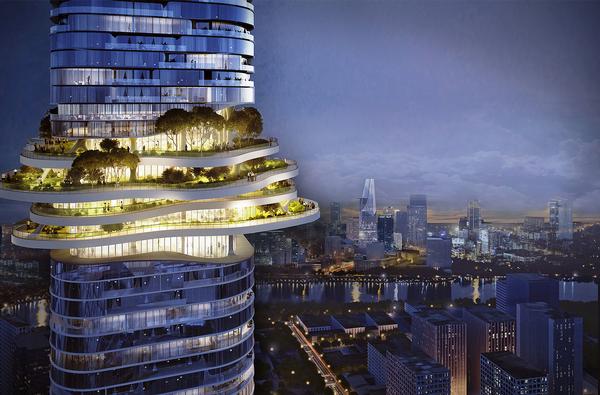
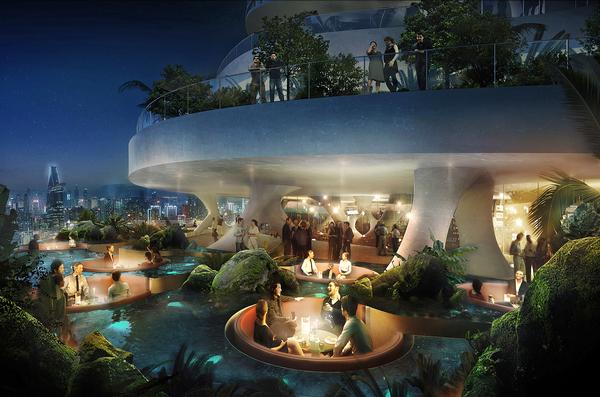
Archipelago Cinema
Koh Yao Noi, Thailand
Scheeren proved he can also create wondrous smaller-scale projects with this ethereal ‘floating cinema’ constructed for the Film on the Rocks film festival, curated by actor Tilda Swinton and director Apichatpong Weerasethakul at a Six Senses resort on the island of Koh Yao Noi. A huge screen was nestled between two giant rocks in a lagoon, and a large wooden raft, wrapped in mosquito nets and floating on foam blocks, was created to provide a platform for filmgoers.
Scheeren, a dedicated cinephile, says: “The idea was to create both a visual and emotional journey for people to watch movies as they float on the ocean. It puts you into a completely different emotional and fantastical place in your mind and with your body. I’m very interested in transformative experiences – whether a giant building or an ephemeral installation like this one.”
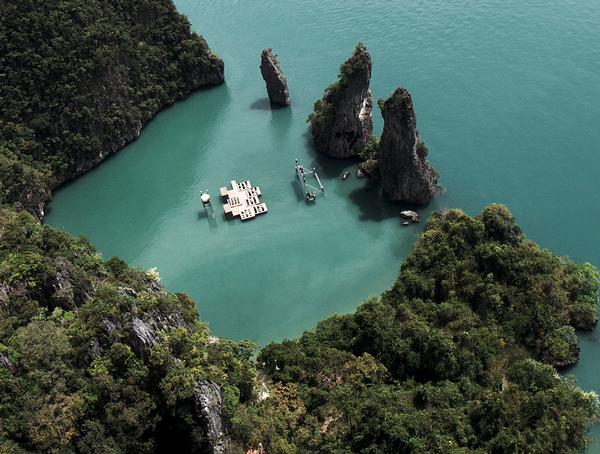
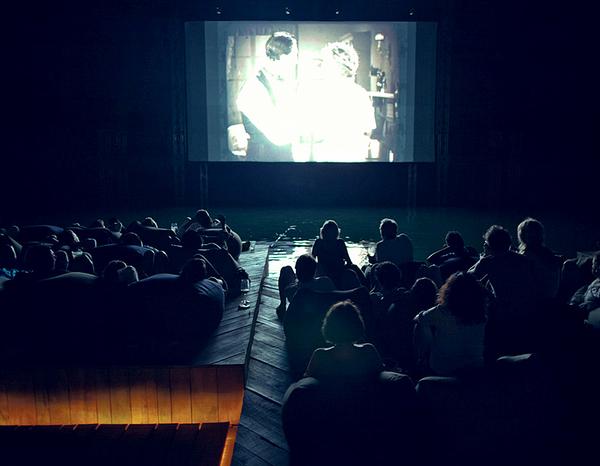
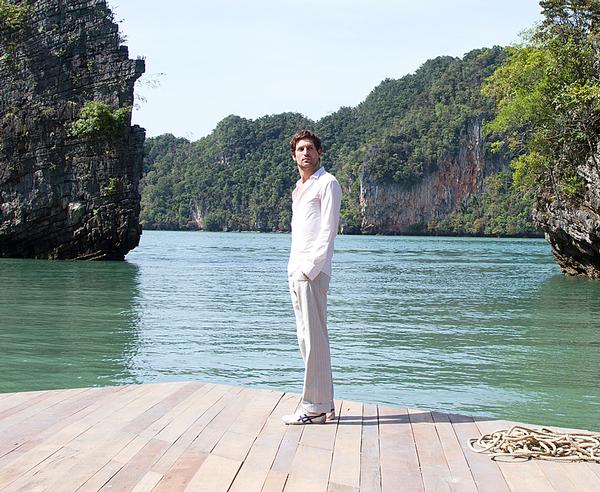
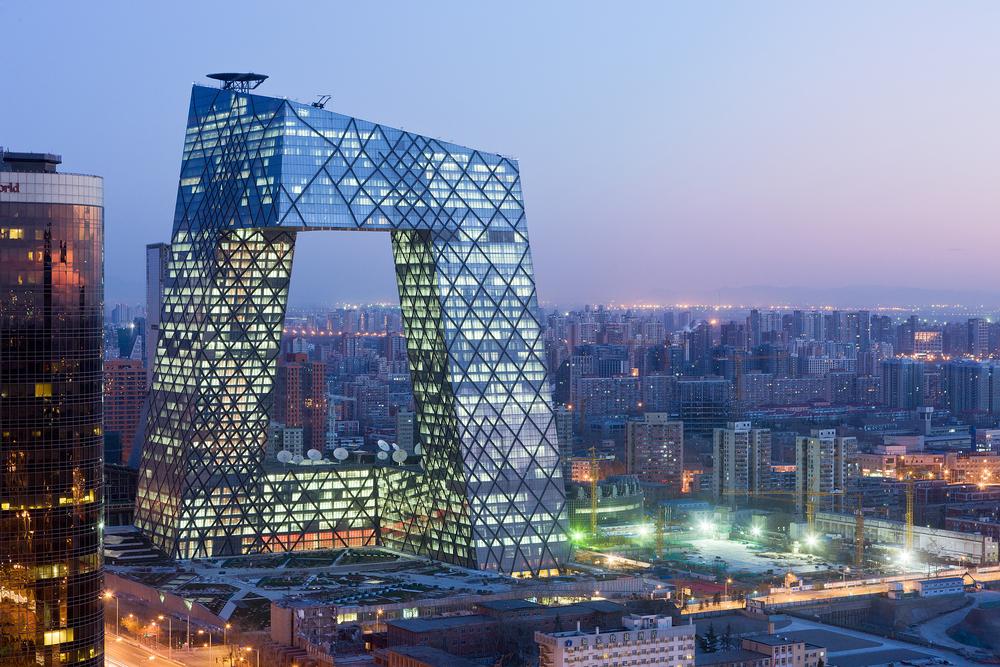
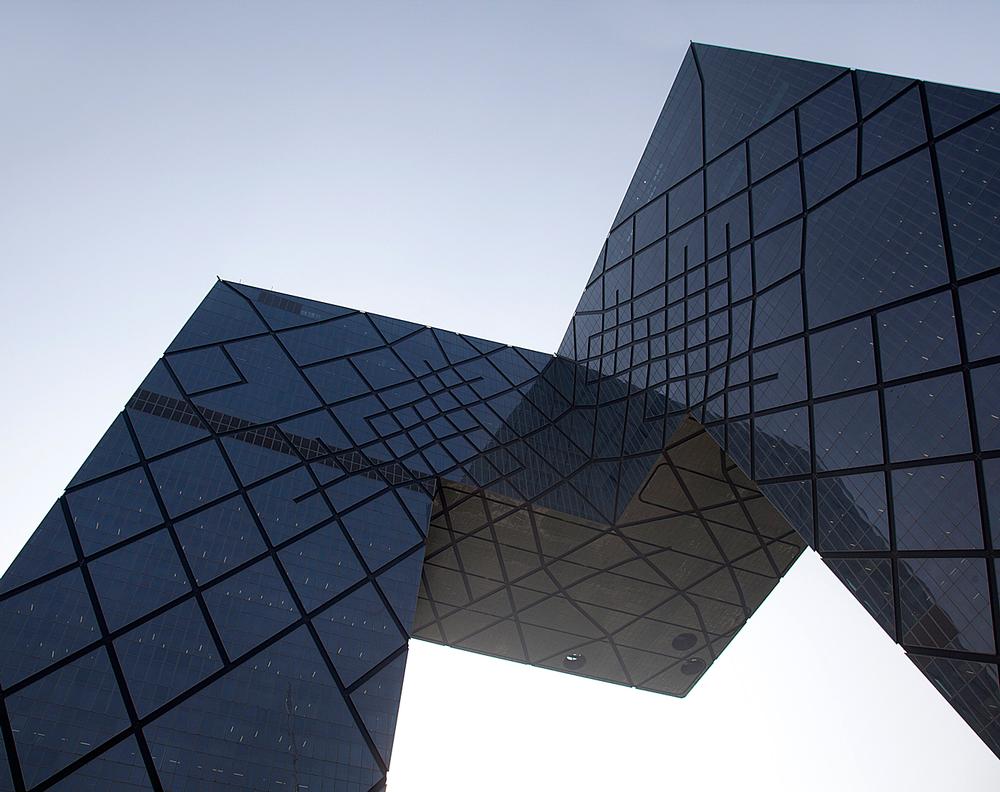

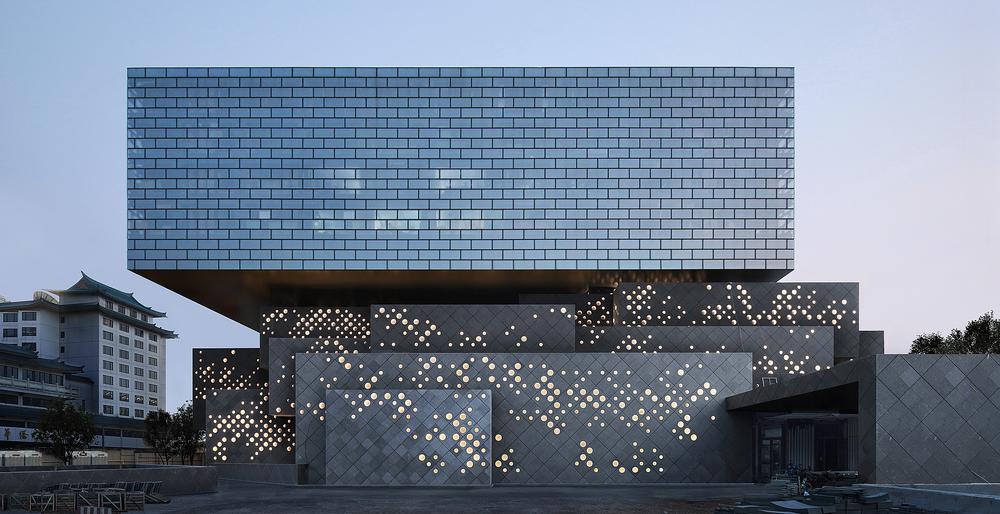
From climate change to resource scarcity, Exploration Architecture uses biomimicry to address some of the world’s major challenges. Its founder tells us how



