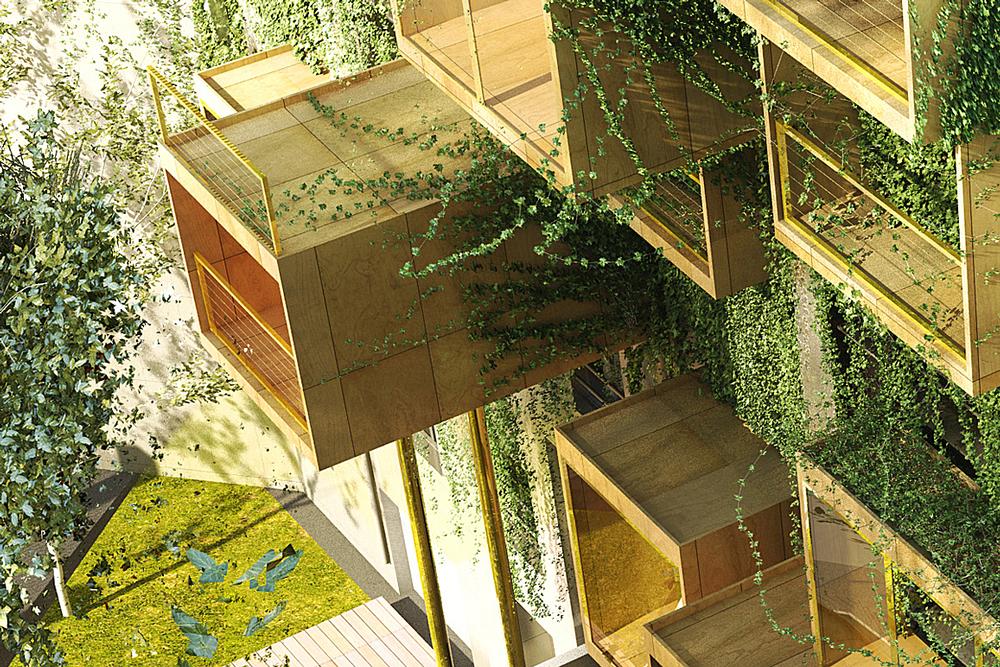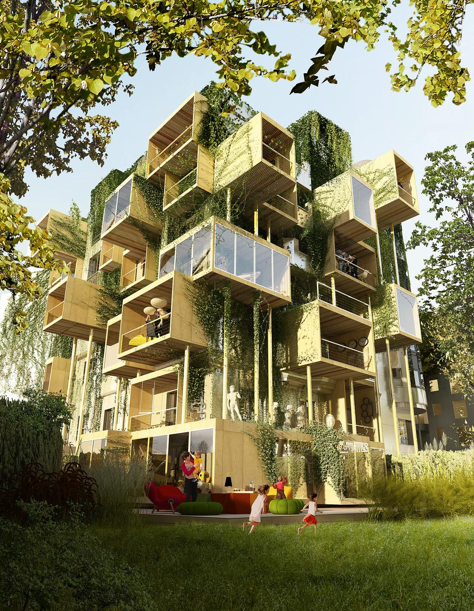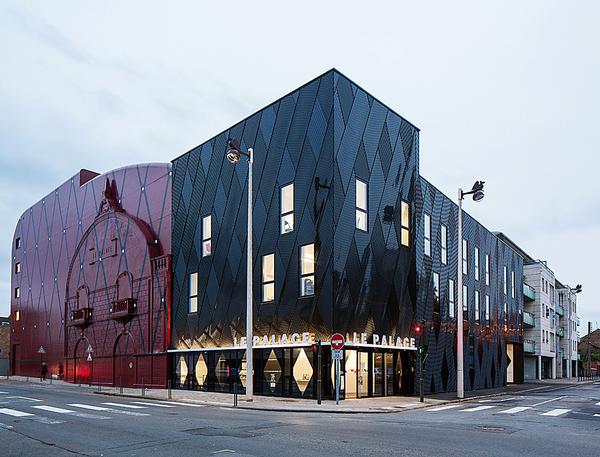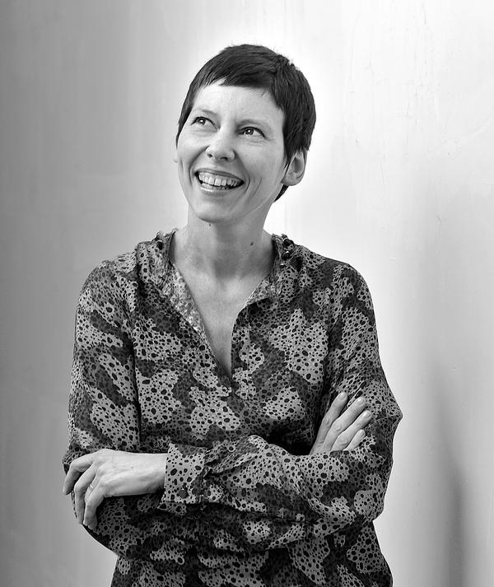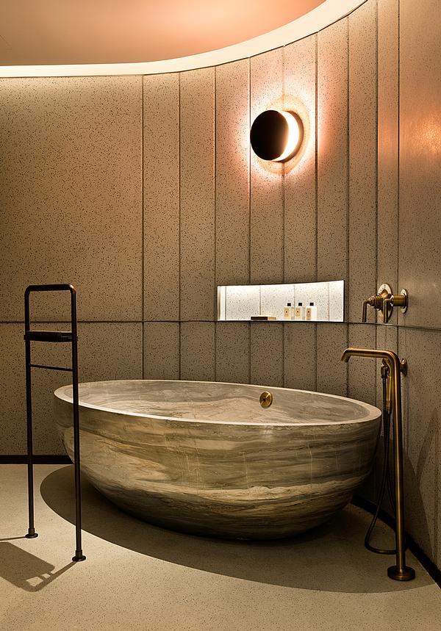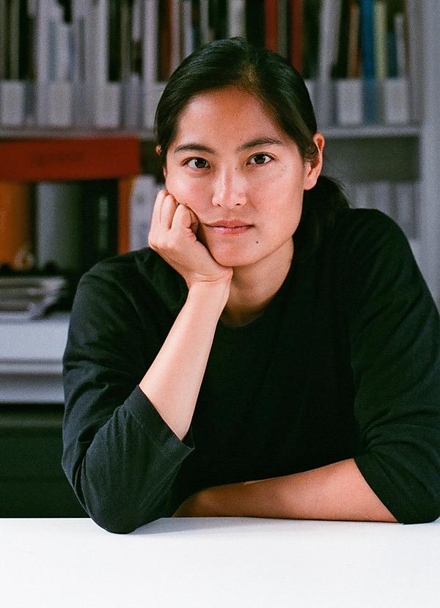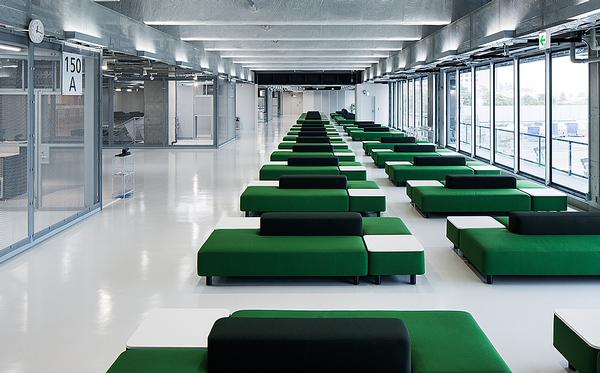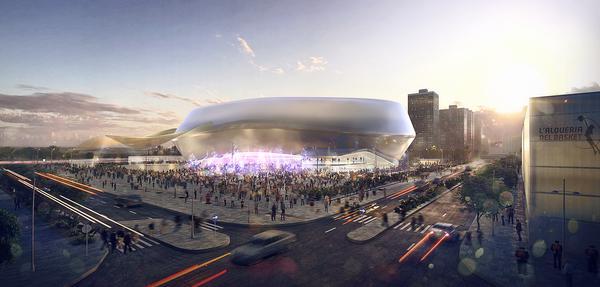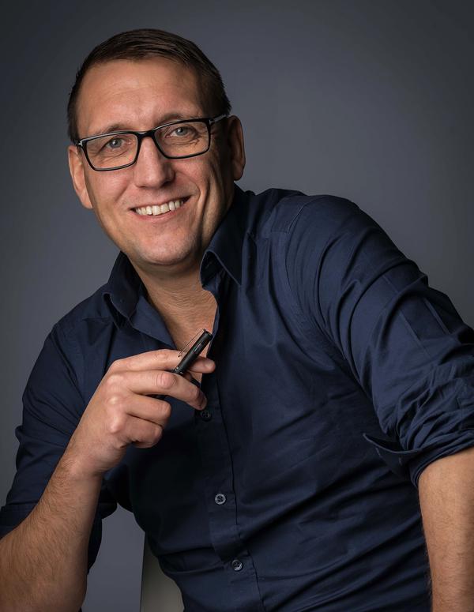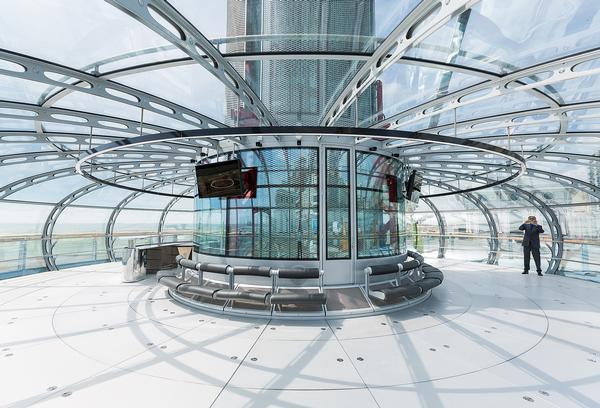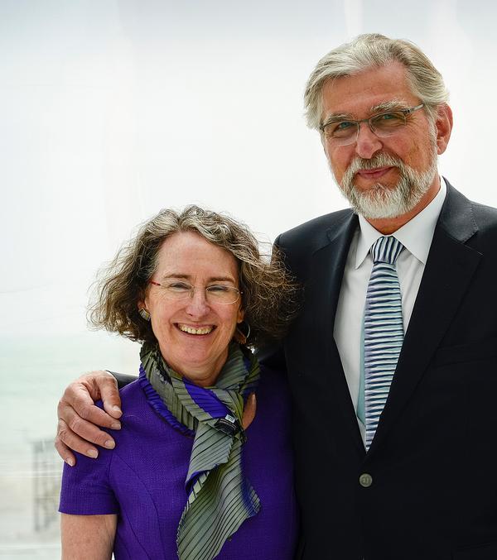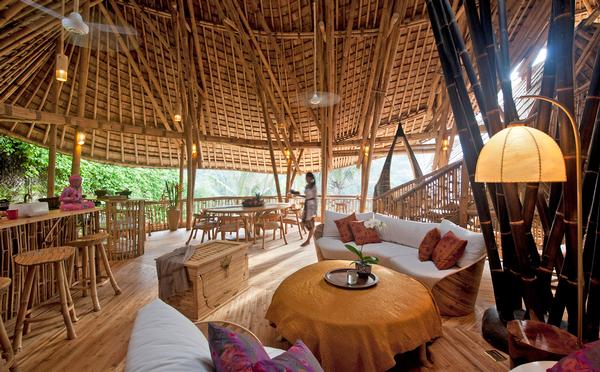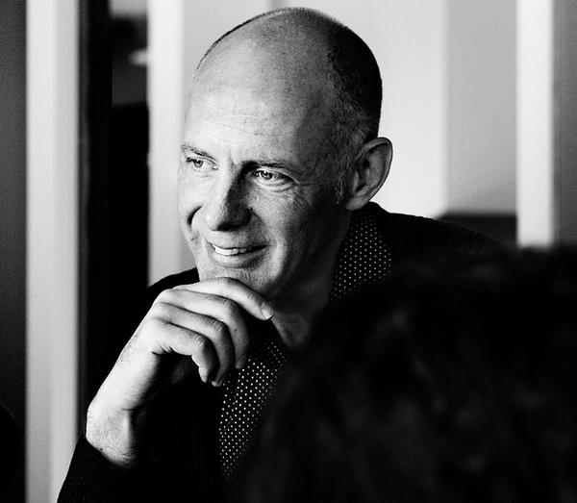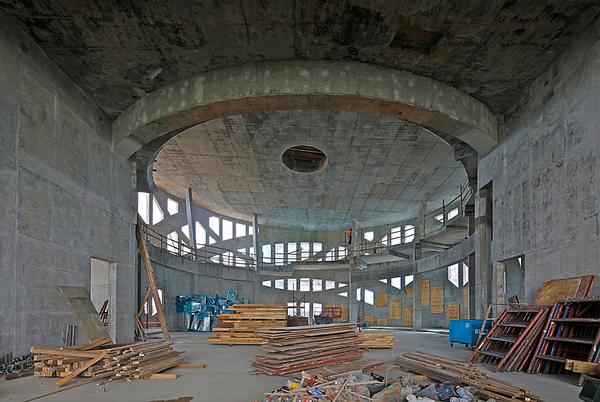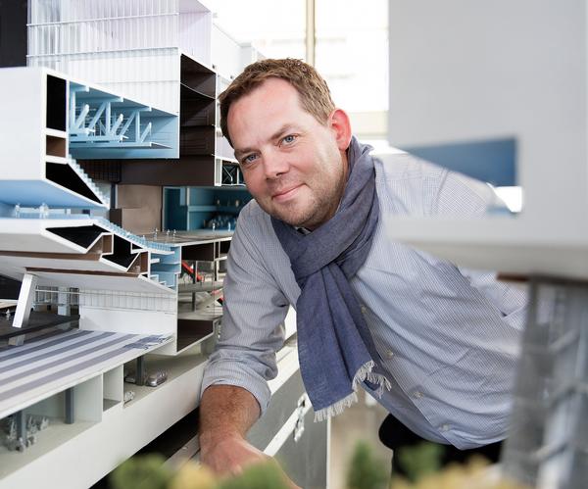News feature
Plugin 75
Stephane Malka shows the power of parasitic architecture with eco-friendly ‘plug-in’ extensions
The studio of French architect Stephane Malka have unveiled the latest iteration of their ‘parasitic architecture’ concept, with an ambitious plan to graft extensions, bow-windows and loggias onto one of Paris’s lacklustre and poorly-performing 1970s buildings.
The project, called Plug-In City 75, will transform an apartment block in the French capital’s 16th arrondissement by ‘plugging in’ custom-made prefabricated elements to the outside of the structure.
Old windows, bad insulation and the presence of heat bridges mean the building’s energy consumption is high, while the flats inside are dark and gloomy.
Now the co-owners have commissioned Malka to optimise the properties using his own brand of parasitic design – an environmentally-friendly and economical solution to creating living space in urban areas short of space for new developments.
While Paris’ property law has been relaxed to lift planning restrictions, particularly for rooftops, it still does not allow the height of buildings to be raised. Therefore, grafting elements to expand outwards is one of the most practical solutions to finding more space.
Each inhabitant has requested the ideal surface area they require for their apartment. Those on the ground floor will be extended outwards, using modular prefabricated boxes built from bio-sourced natural wood and attached to the existing façade of the building. The top of these boxes will then become a private terrace for first-floor residents.
This pattern of cubes will be repeated up the building, with each differently-sized box allowing for two levels of extension – one covered interior space, and one interstitial terrace, balcony, box garden or loggia for the floor above.
The lightness of the wood, made from wood particles and chips, will allow flexibility when it comes to installing the mini-structures on site.
“The accumulation of extensions on the façade divides the energy consumption of the building by four, down to 45KWh per square metre per year,” Malka told CLAD. “Thus the building is transformed and adapted to the real needs of its inhabitants.
“The truth is our cities cannot hold any more people, so we need more space. But instead of tearing everything down and building taller, the best bet is to add to what is already there by attaching to rooftops, blind walls and façades.
“Parasitic architecture is a faster, cheaper, simpler and more ecological approach, and it can create a new dynamic inside the city.”
While Malka’s work has mostly been applied to residential projects, he said the concept has many potential leisure applications. Low-cost music venues, eateries, bars, shops, sports facilities and museums could be brought to busy cities without the need to first tear down old buildings to create space.
“This model can work on any type of façade, except for glass,” he said. “Imagine on a blind wall you could attach a bar just made from these plug-in units.
“You could even use it just for temporary events. You plug in a box when you need some leisure space, then you unplug it and move it somewhere else.”




