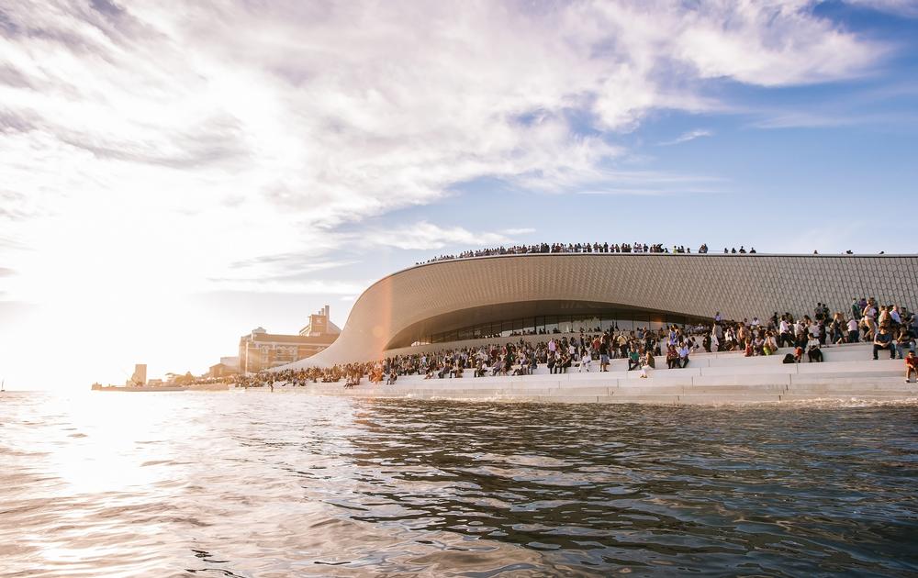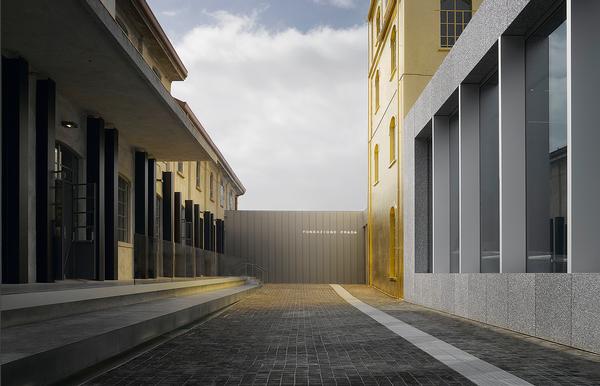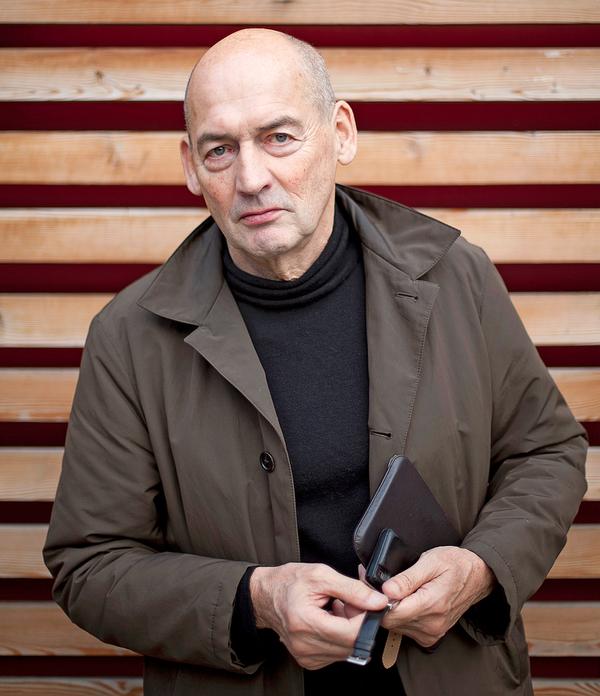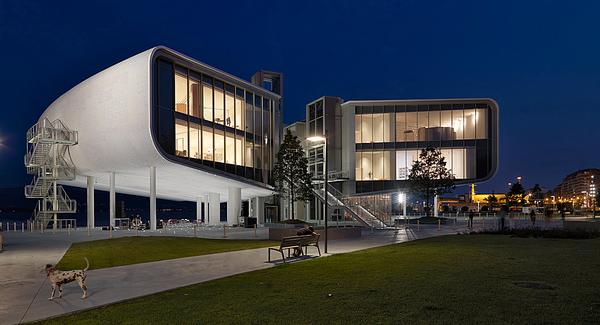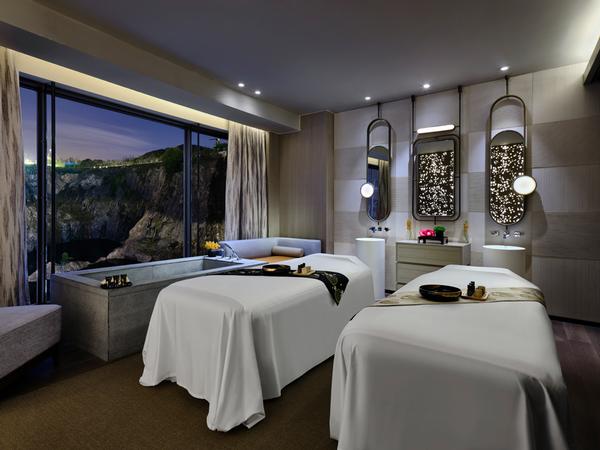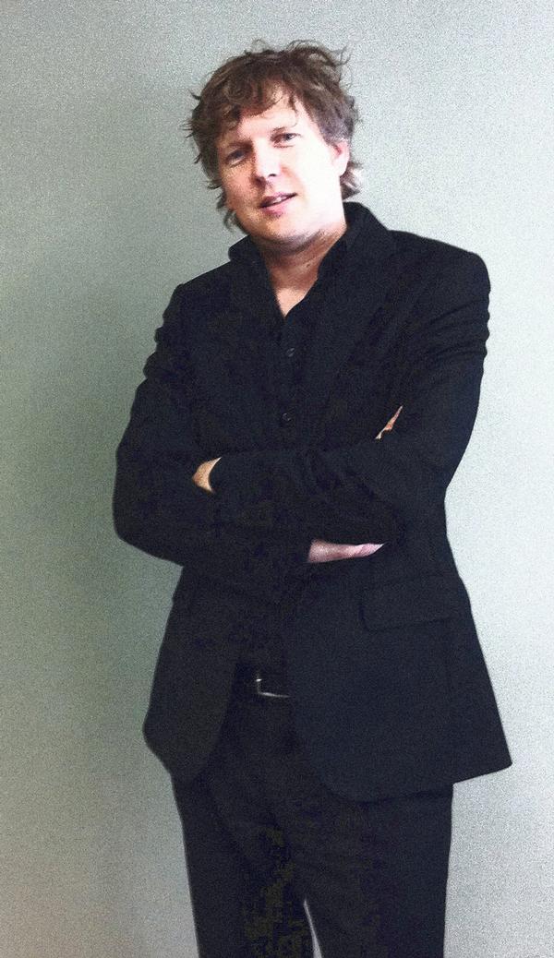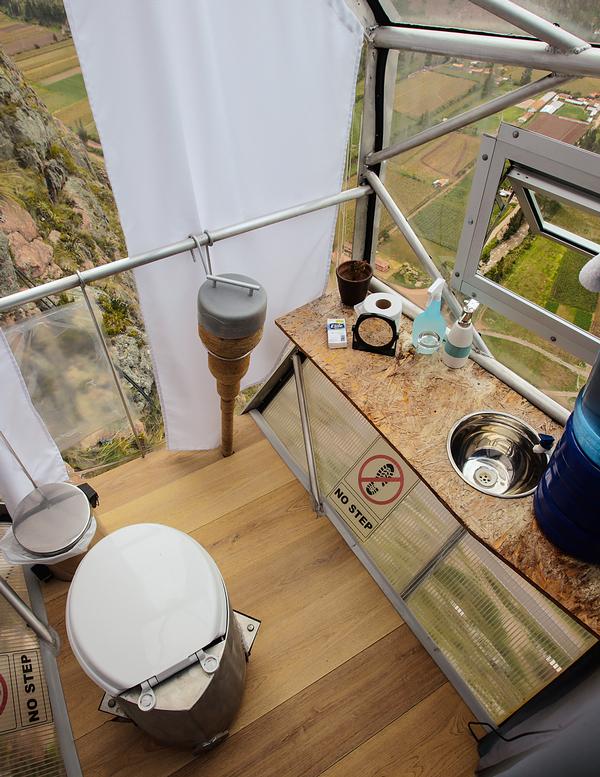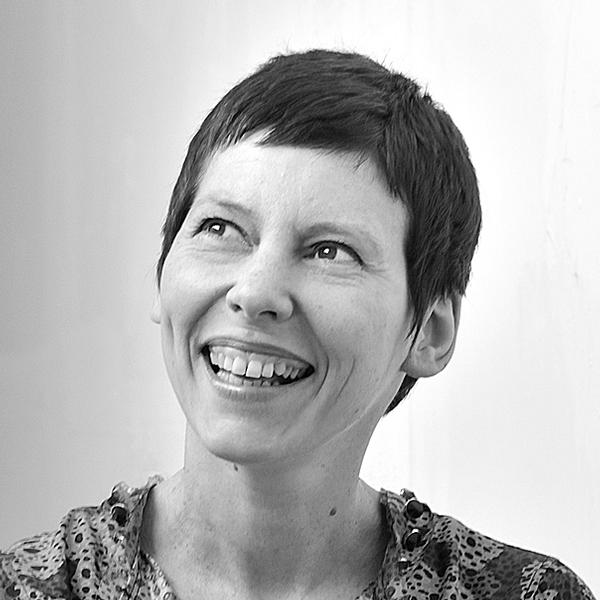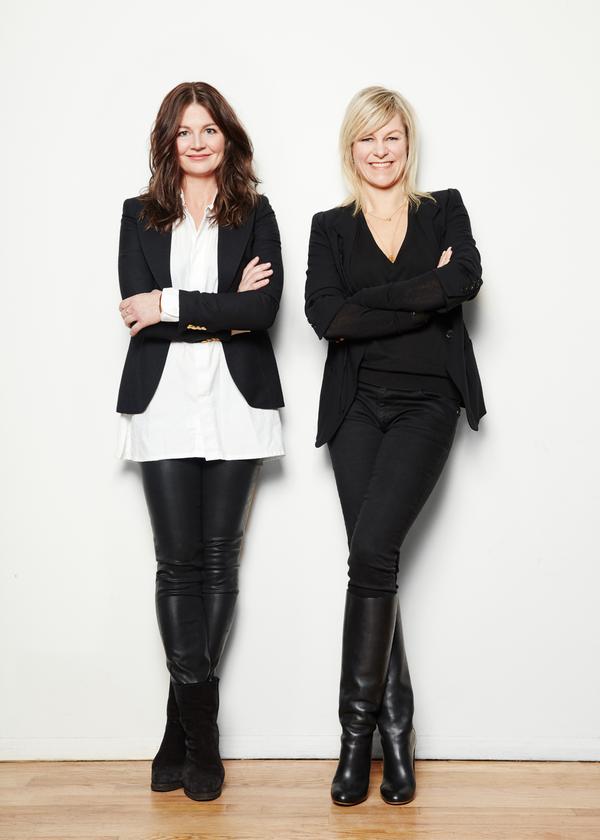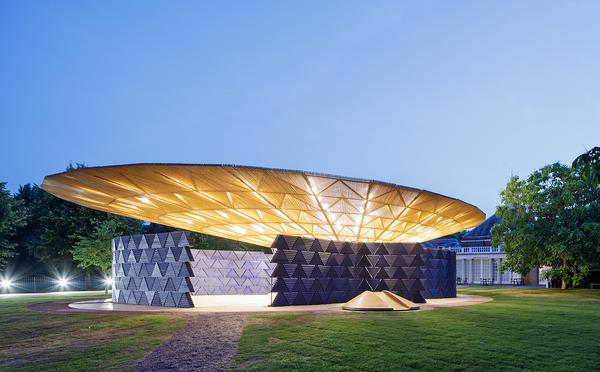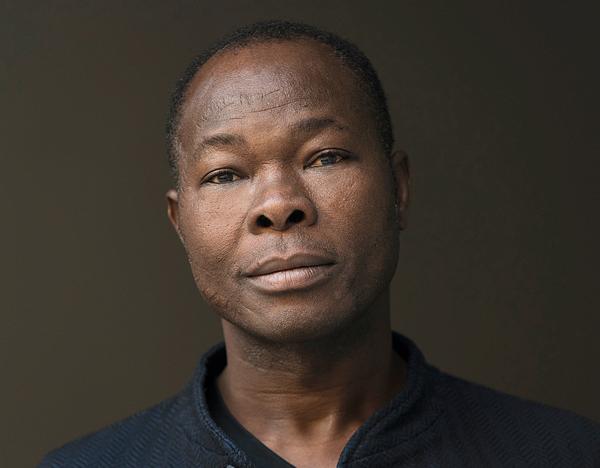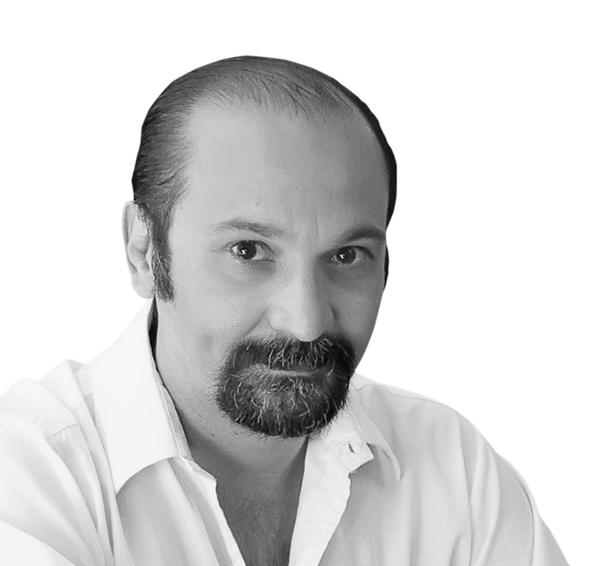Project in focus
A landmark for Lisbon
Following the opening of Lisbon’s waterfront Museum of Art, Architecture and Technology, AL_A director Maximiliano Arrocet talks us through the building. Kim Megson reports
A curving, low-rise structure and a recently renovated power station together form the new waterfront home for Lisbon’s Museum of Art, Architecture and Technology (MAAT), which explores contemporary culture through visual arts, new media, architecture, technology and science.
Electricity and gas provider EDP has funded the project through its EDP Foundation, and MAAT is the focus of the organisation’s cultural campus in the district of Belém. While the main exhibition room at the heart of the building was unveiled at a soft opening in October 2016, the other galleries and a museum park will open over the next few months. The completion of a pedestrian bridge connecting the site with the heart of the city is tentatively scheduled for March 2017.
Building on Portugal’s rich tradition of craft and ceramics, 15,000 3D glazed tiles articulate the façade, reflecting light, shadow and the water.
Four distinct gallery spaces sit beneath the gently undulating roof of the new building, which creates significant new public spaces both on the roof and along the waterfront of the River Tagus. As a result, visitors can walk over, under and through the building. Museum gardens stretch to the water’s edge, creating a new area of public realm for the city.
“Our design draws on the context of the site, creating both physical and conceptual connections to the waterfront and back to the heart of the city,” said Amanda Levete, principal at AL_A. “The waterfront is so essential to the project that the design literally reflects it.”
AL_A collaborated on the project with local architects Aires Mateus e Associados, structural engineers Afaconsult and Lebanese architectural studio Vladimir Djurovic Landscape Architecture.
Overleaf AL_A director Maximiliano Arrocet, who worked on the project, explains the thought processes behind the building’s design.
The Site
‘When we first visited the site, we went at midday on a day in November, and we stayed until the sun was setting. What really impressed us was the quality of the light. To begin with, it was so bright you needed sunglasses, then it became a really vivid red. There was also the amazing rippling effect on the water. We understood immediately we were dealing with a very special site. It’s the river, but you feel you’re on the sea.
The other big driver for us was the existing historic building, with its very defined architecture and spaces. We understood that it was important not to create a type of architecture that took anything away from what was already there.
We looked at the disconnection between the site and the city centre – which is quite common in cities with industrial areas – and we decided to bring back the connection to the river and create a space that could be used by the public. So our design represents a movement or a gesture that extends out of the landscape, remains lower than the existing building, creates a new public realm and maximises accessibility.
It was very important to choose materials really rooted in Lisbon culture. In the city, the use of white Moleanos limestone designates a public space, so it was important we included a non-slippery version of this on the ground surfaces and the steps down to the river. ’
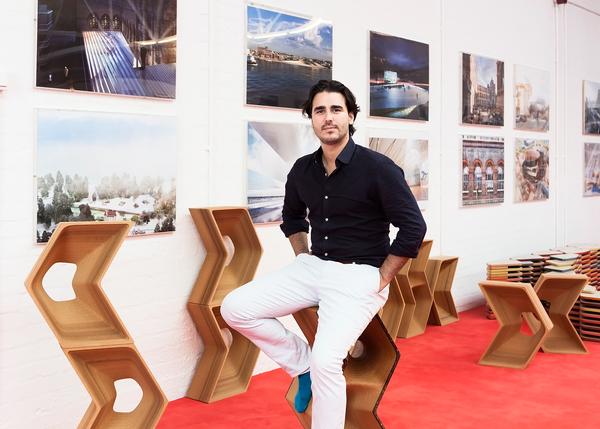
The Roof
‘Because of the sloping gesture we created, we had the opportunity to bring people to the rooftop, which becomes an elevated public space. This is my favourite part of the building. I think when you go up there, you suddenly experience the river in a completely different way and for the first time you’re connecting visually back to the city. People go and they can look across the river, look towards the impressive bridges, and turn and look towards the city and the Royal Palace, which can now be seen from a new angle. This space can be used as an outdoor cinema, it can be a curated arts space, it can host pop-up events and it can be used in ways we haven’t even thought of yet.’
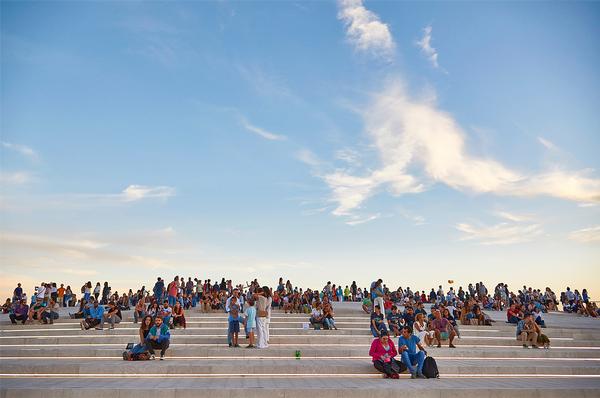
The Waterfront
‘Even if you’re not interested in the building you can gather here. We introduced steps down to the river, which is something that only historically happened in Lisbon’s Praça do Comércio. You can gather in the shaded area created by the overhanging roof, and walk straight down to have contact with the river. Even without the building, this would be an area of attraction. Creating exciting spaces was crucial for this project. The re-appropriation of cultural buildings as public spaces is very important. We’re interested in breaking down this notion of art being elitist. An art museum can be for everyone.’
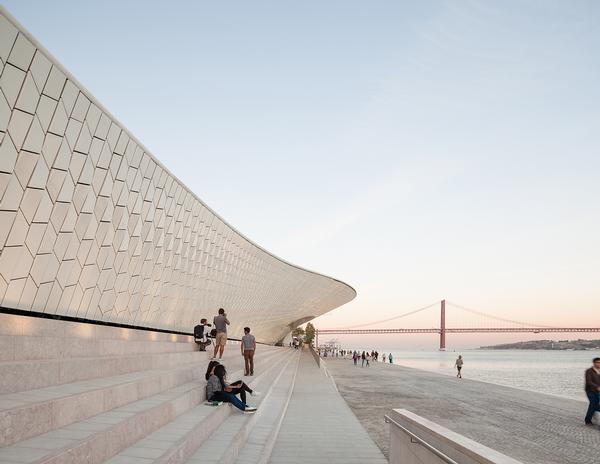
The façade
‘In Lisbon, the more important the space, the more intricate the pattern on the façade. For this reason we eventually chose to use a hexagonal pattern. We discovered if we dislocated ceramic tiles, we would have the same pattern as the rippling water. This creates a surface that plays with light and casts shadows like a sundial. At midday the building has a completely different appearance from the one it has in the evening.
There’s always a moment of initial excitement when you have an idea like this; a Eureka! moment. Then there’s always a terrible moment of doubt, usually a week later, that last for a few months. You think, ‘How are we going to fix this element and fabricate it and glaze it?’ Doubting is an important part of the design process, because you need to question the idea to prove it works.
The façade material took us a long time to choose. We had budget limitations, and we needed to find the right combination of weight and strength. The ceramic universe is huge and there are thousands of shades of white. It had to be possible to mechanically fix the tiles because of the wind, and porosity had to be very low so that the tiles won’t crack when the temperature changes. To get the right tile took us nearly three years. We’re very happy with the result; different people will give a different description of the building and its colour depending on what time of day they go and what angle they see it from.’
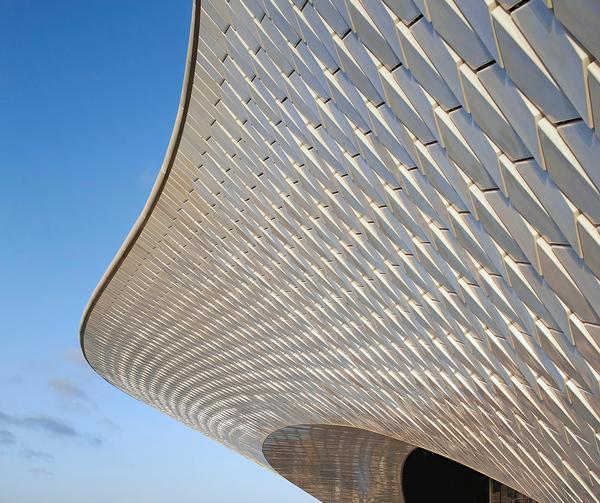
The galleries
‘It was always very important for us to make the inside of the building a fluid extension of the public space outside and the landscape, so a large ramp takes you down into the galleries. It’s counterintuitive; you enter and then have to go down, past the restaurant and café and into the elliptical free main gallery.
We’ve included very flexible roof rigs, with different lighting and sound setups, pass rails and trusses, so artists will really be able to respond to the possibilities of the space.
The oval gallery can be experienced three dimensionally and from different angles – you observe it from the top, then come down and enter it. Dominique Gonzalez-Foerster, who did the first installation (called Pynchon Park) really took the opportunity of the space to create something unique. People inside the gallery, underneath a netted canopy, interact with visitors above them, and so they themselves become part of the art.’
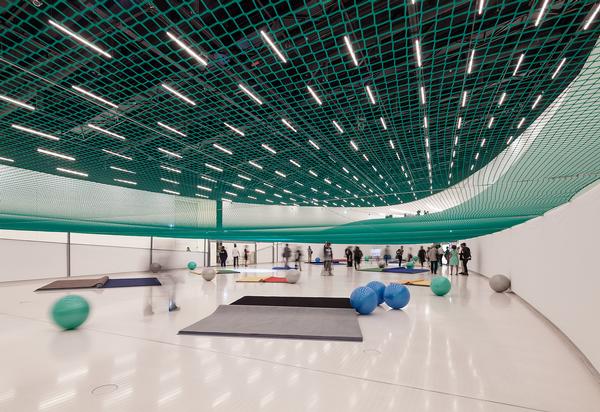
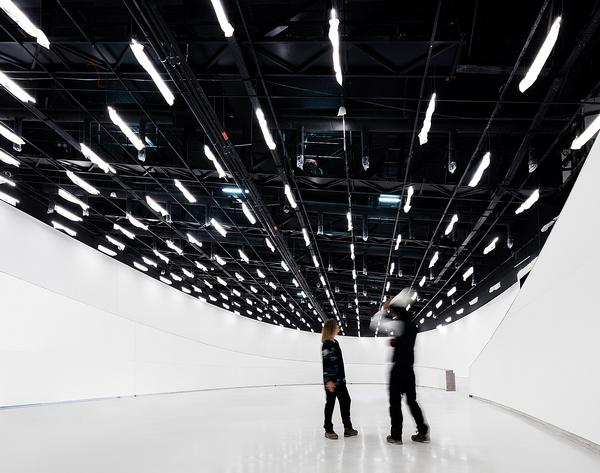
Designing an eco hotel for the Galapagos Islands that allowed the stunning natural surroundings to take centre stage while minimising its impact on the land presented its own unique set of challenges, Ecuadorian architect Humberto Plaza tells Kathryn Hudson



