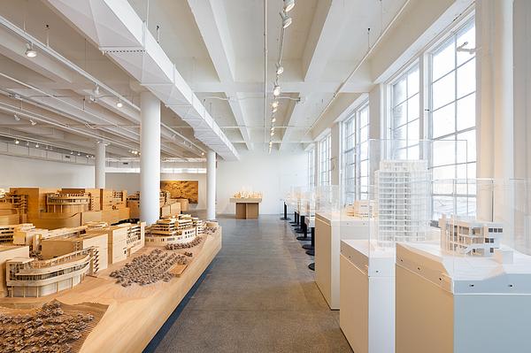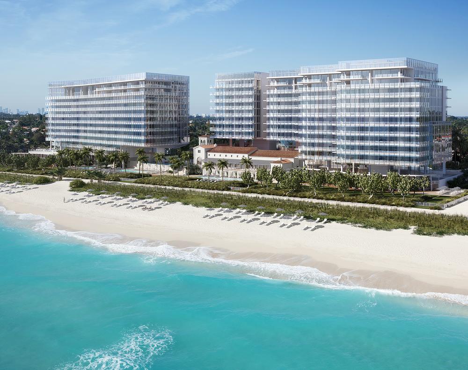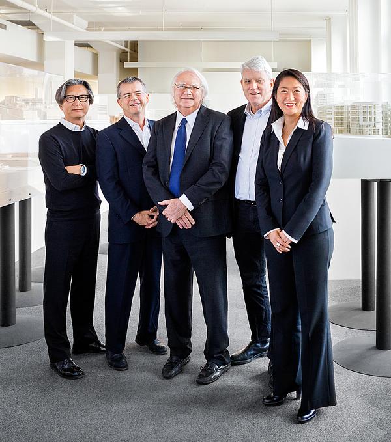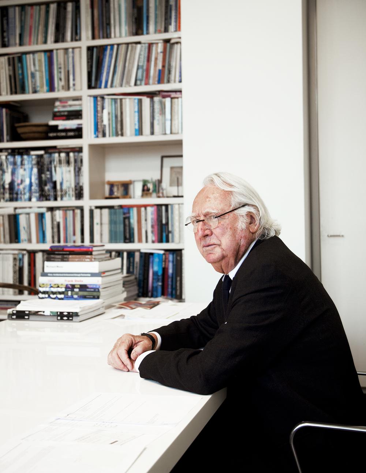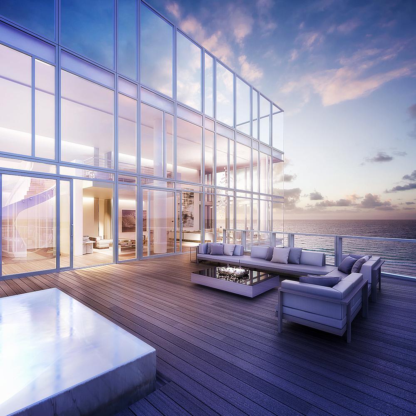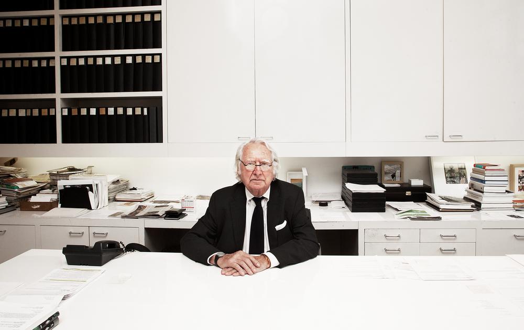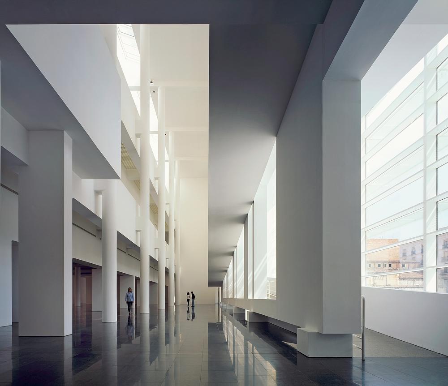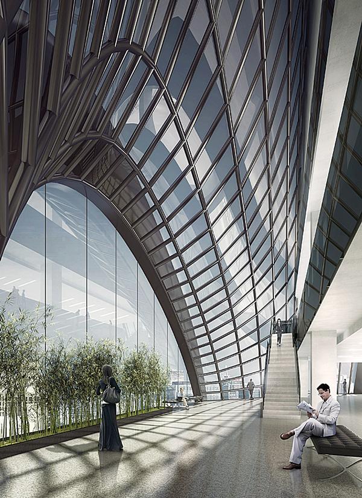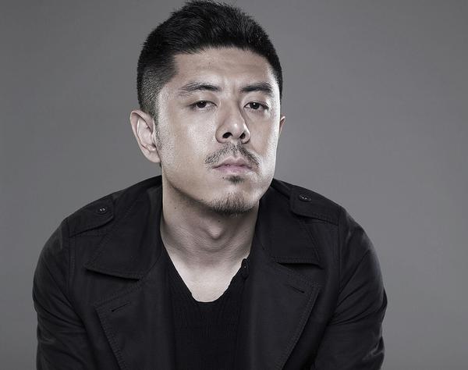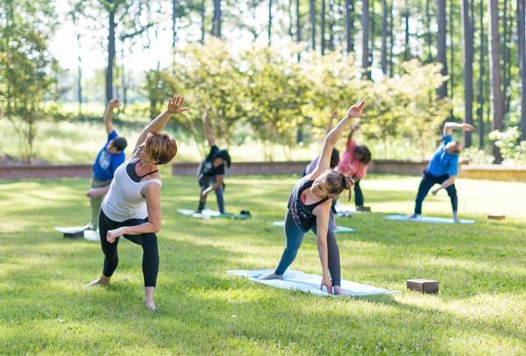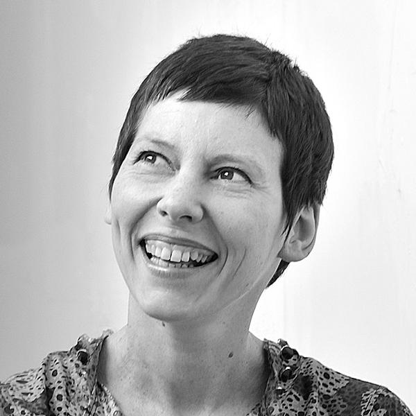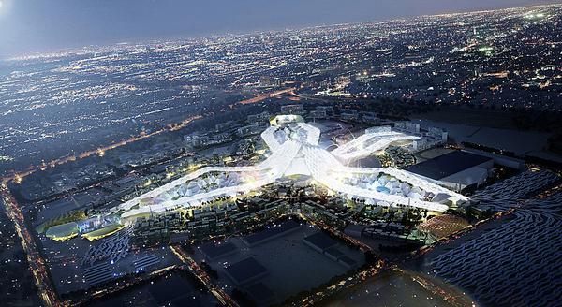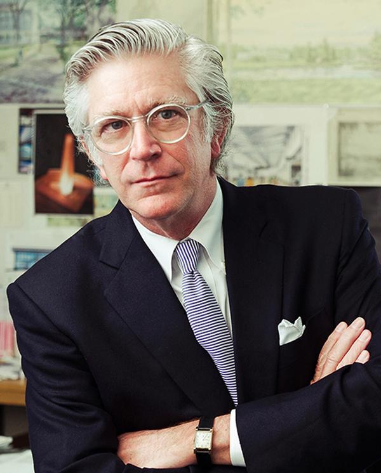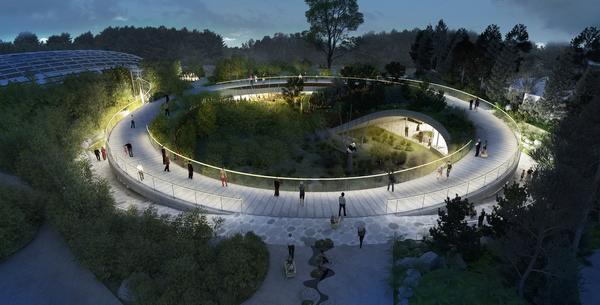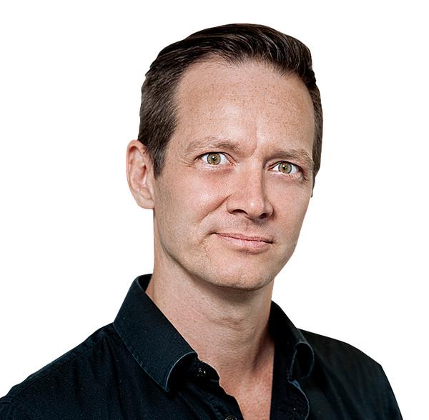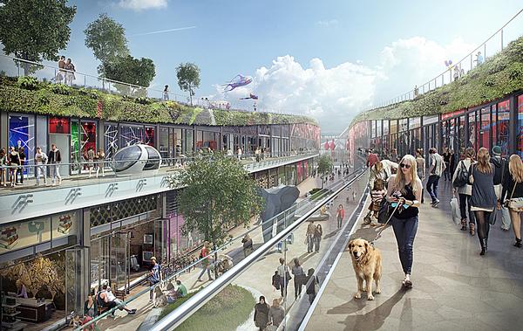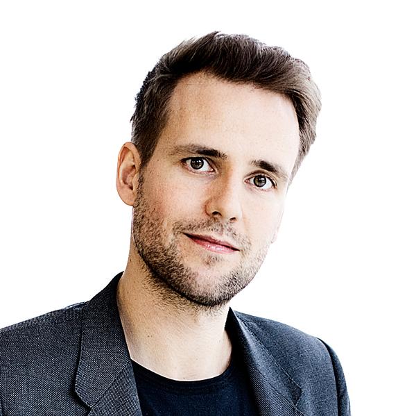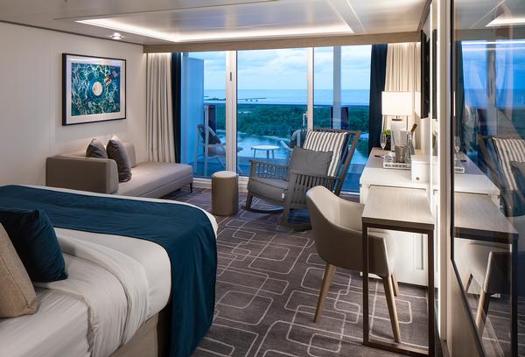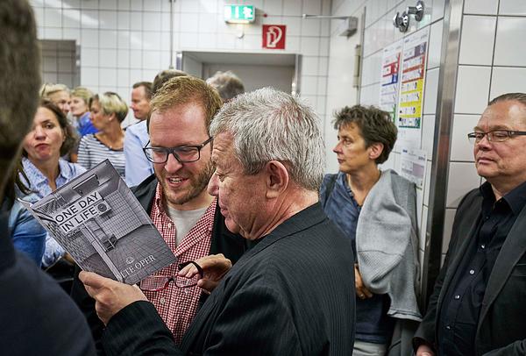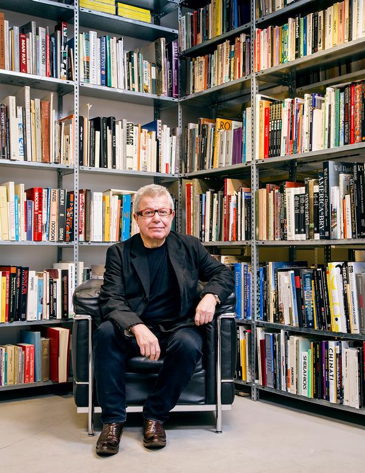Interview
Richard Meier
As his latest project nears completion, the Pritzker Prize-winning architect talks to Magali Robathan about public space, museums and the colour white
I speak to Richard Meier from his New York office. The view from his window, he says, illustrates the most common mistake made by architects today.
“There are some buildings here in New York that just seem out of scale,” he tells me. “From my window, I can see the Empire State Building, and then I can see other buildings that make it look small. Some of these buildings are out of place. Just because you can build 100 stories high, doesn’t mean you should.
“The biggest mistake made by architects today has to be not thinking about the context in which they’re working,” he adds.
This is not a mistake made by Meier. The Pritzker Prize-winning architect has a body of work that spans more than 50 years and takes in private residences, skyscrapers, civic buildings, offices, hotels – including the W Hotels and the recently opened Seamarq Hotel in South Korea – and a range of public buildings that include Rome’s Jubilee Church, the Barcelona Museum of Contemporary Art and his most famous building of all, the Getty Center in Los Angeles.
What unites them is the way they respond to their settings, celebrating materials and natural light in spaces that are open and transparent. The scale and context of his buildings is something Meier thinks about very carefully at every stage of the process.
In the case of his most recent project, the Surf Club Four Seasons Hotel & Residences in Miami, the context is the ocean, and as with all of his buildings, he used the setting as a starting point for the design.
“This project means a lot to me,” he says. “It’s a terrific site. The context is nature and you try to make the buildings so you can appreciate nature and the water by which they are situated.”
The project sees the historic Surf Club transformed into a Four Seasons hotel and residences. The Surf Club, which was designed by Russell Pancoast and opened in 1930, was once frequented by people such as Elizabeth Taylor, Winston Churchill and Frank Sinatra.
Meier’s transformation sees the original club restored and used as a lobby and entrance for the complex. Behind it stand two transparent 12 storey residential towers, and an 80 room Four Seasons hotel. The complex will also feature a private members’ club, two restaurants, four swimming pools, a spa and fitness center, as well as 40 beach cabanas, a park and oceanside gardens. The hotel is due to open in spring 2017, with the residences opening in the summer.
I ask how much of a challenge it was, harmonising the new building with the original building. “I wouldn’t say the modern building is in harmony with it; it’s sort of a counterpoint to it,” says Meier. “It’s nice to have a bit of the old with the new. We were obviously influenced by the original Surf Club, which was a nice building and was in very good condition, even though it hadn’t been used for a while.”
The buildings are open and airy, in keeping with Meier’s style. He sums up his approach as being about “the quality of the spaces, the relationship to the context, transparency, lightness, the way the buildings respond to nature and the changing colours of nature. All of these things are a part of my architecture.”
The other thing that runs through Meier’s work, of course, is the use of white. When Meier won the Pritzker Prize in 1984, he devoted a large part of his acceptance speech to his appreciation of it, saying: “White is wonderful, because within it you can see all of the colours of the rainbow. The whiteness of white is never just white; it is almost always transformed by light and that which is constantly changing; the sky, the clouds, the sun and the moon.”
Speaking to me, he adds: “White expresses the architecture in the clearest way. It expresses the difference between things like the opacity and transparency, between linear elements and opaque elements, it expresses the space and it reflects and refracts light so you see the changes of colour in nature through the whiteness of the building.”
STARTING OUT
Richard Meier studied architecture at Cornell University, and worked for several years with Marcel Breuer and Skidmore, Owings and Merrill, before setting up his own practice in New York City in 1963. He rose to prominence designing private residences, and in 1972 he was identified as one of the New York Five – a group of influential New York modernist architects that also included Michael Graves, Charles Gwathmey, John Hejduk and Peter Eisenman.
In 1984, Meier achieved mainstream success when he was awarded the Pritzker Prize, and won the competition to design the $1bn Getty Center in LA – described at the time as ‘the commission of the century’. Opened in 1997, the Getty Center complex occupies a hilltop site in the Santa Monica Mountains overlooking Los Angeles and the Pacific Ocean beyond. It’s a stunning cluster of buildings housing the museum, the Getty Research Institute, the Getty Conservation Institute, the Getty Foundation and the J. Paul Getty Trust, as well as a series of courtyards and gardens.
Although the Getty Center opened almost two decades ago, Meier admits it will probably always be the project that he’s best known for, and his pride in the complex is obvious when he discusses it.
“That project was very special to me,” he says. “Right after it opened, they had something like 5,000 people a day visiting. Still, after 20 years, they have about 5,000 people a day visiting. Because of its location, people don’t just go for an hour; they go and spend the whole day there; walk around, enjoy the art collections and the gardens, have lunch, enjoy the views. It’s up there by itself; a destination, as it were.”
The project was inextricably linked with the growing up of Meier’s children, he says (he has a son and a daughter), and it became central to their lives. “It took 12 years, and I went there every two weeks, so whenever my children were on vacation we went to LA and stayed in a small house adjacent to the site and took daily walks through the construction. Seeing it evolve was very important to me.”
PUBLIC SPACE
Although Meier’s work is primarily about designing buildings, it’s the public spaces created by these buildings – that often become used in unexpected ways – that really get him going.
Meier gives the example of the Barcelona Museum of Contemporary Art, which opened in 1995, as a building that has resulted in a highly successful public space. “The museum is very popular,” he says, “but so is the plaza in front of the building where every kid growing up in Barcelona brings his skateboard and skates there. It’s a very active and well used public space.”
One of the first buildings to really have an impact on Meier, he tells me, was Frank Lloyd Wright’s Guggenheim. “When you think of the Guggenheim, you think of the great rotunda where people come together. They walk around, see the art, then meet their friends there. It’s a place of coming together.
“The problem today, is that developers really have no incentive to create public space,” he continues. “It’s rare that a developer is going to give up space within their project for the public, which is very unfortunate, because what we need in our cities is more public space and more open space.”
The answer, says Meier, has to be creating incentives at government level for developers to include provision for quality public space in their buildings.
LOOKING FORWARDS
As well as the Surf Club Four Seasons, Richard Meier is currently working on residential buildings in New York including 685 First Avenue – a 42 storey housing tower, clad in aluminium and black glass, in a radical departure from Meier’s usual colour palette. He is also working on the Ward Village Gateways Towers residential project in Honolulu, Hawaii and a two tower residential development in Bogotá, Columbia. “It’s an exciting time for the practice,” he says.
Meier is not one for looking back too much, he explains; the most exciting period of his career is “hopefully whatever the next building is,” but he does stop to acknowledge what he’s achieved from time to time, and he does enjoy visiting his old buildings.
“It makes me happy to see works that were done 20, 30 or 40 years ago,” he says.
“It’s like the buildings are your children and you sort of take care of them when they’re young, but at a certain point, they’re on their own. They’re no longer something you’re involved with, but it’s wonderful to visit them and see that they’re well.”
Selected Richard Meier projects
SEAMARQ HOTEL
Gangeung, South Korea
Completed in February 2016, the Seamarq Hotel is Meier & Partners’ first project in South Korea. The 150-room hotel was rebuilt as part of a regeneration scheme ahead of the 2018 Olympics in nearby PyeongChang. The project consists of two connected structures – a banquet hall and an 11 storey tower housing the hotel, a private skygarden, a restaurant, a spa, a gym and indoor and outdoor pools. A series of outdoor spaces were designed in collaboration with James Corner Field Operations.
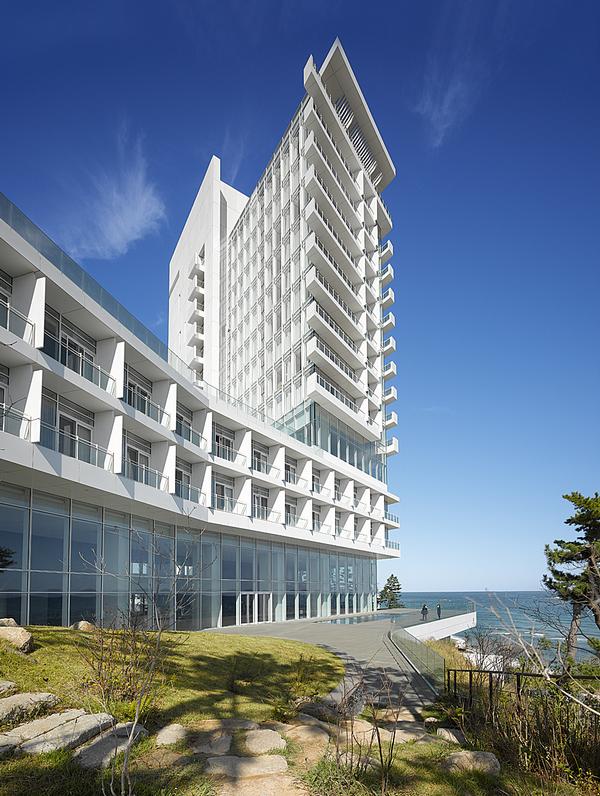
Selected Richard Meier projects
ARP MUSEUM
Bahnhof Rolandseck, Germany
The Arp Museum in Bahnhof Rolandseck, Germany, showcases the work of Dadaist artist Hans Arp and his circle, and was opened in 2007.
Visitors enter the museum via an old village railway station, where they follow a series of tunnels and shafts that cut through the mountain before coming out into a pavilion – independent from the main museum building – which acts as additional gallery space and also ‘establishes a sense of expectation and uncertainty’. This leads to another underground tunnel, which ends at a 40m-high shaft housing two glass elevators that take visitors up the shaft to a transparent tower and then open out onto a glass enclosed bridge, which leads to the main museum.
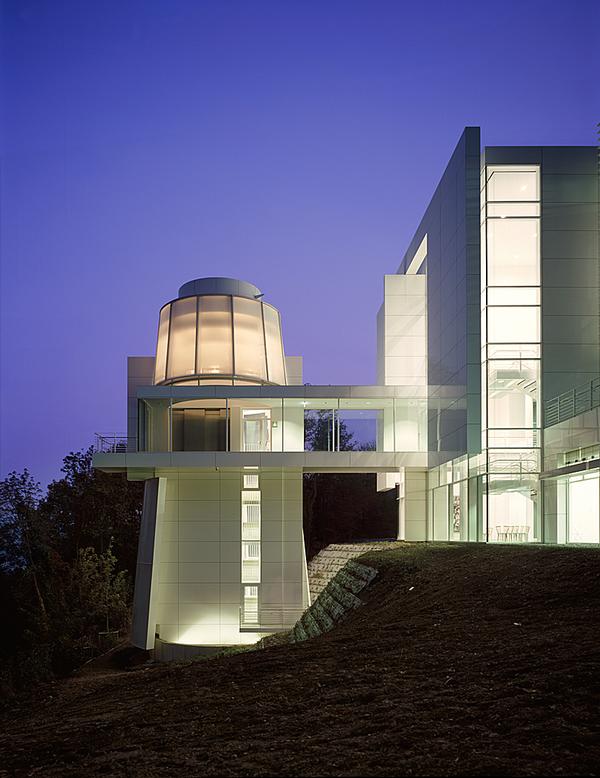
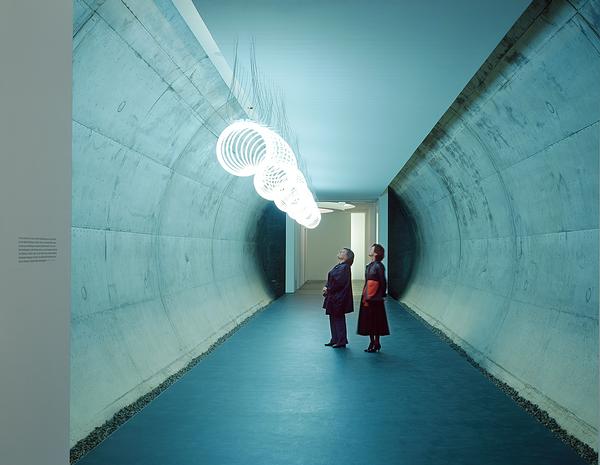
Selected Richard Meier projects
BARCELONA MUSEUM OF CONTEMPORARY ART
Barcelona, Spain
Opened in 1995 in Barcelona’s Raval district, the Barcelona Museum of Contemporary Art houses works of international artists in changing exhibitions.
Visitors enter the gallery space through a cylindrical lobby leading to a glazed, triple-height atrium, which provides access to six open, loft-like spaces on successive levels. Further gallery space is housed in a semidetached wing at the eastern end of the block.
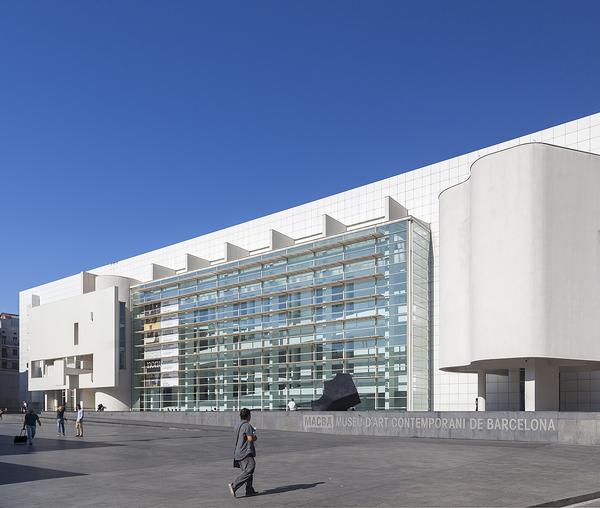
Selected Richard Meier projects
THE GETTY CENTER
Los angeles, US
Richard Meier was selected to design LA’s Getty Center in 1984, following a high profile competition. The modernist complex, which opened in 1997, features the Getty Museum, which is made up of five interconnected two storey pavilions. A circular building houses the Getty Research Institute, and two further buildings house the Getty Conservation Institute, the Getty Foundation and the J. Paul Getty Trust administration offices. It also features a variety of gardens and courtyard spaces.
Natural light plays a key role at the Center; it features many exterior glass walls, with a computer assisted system of shades and louvres controlling the levels of light in the interior spaces. Italian travertine has been used throughout the complex.
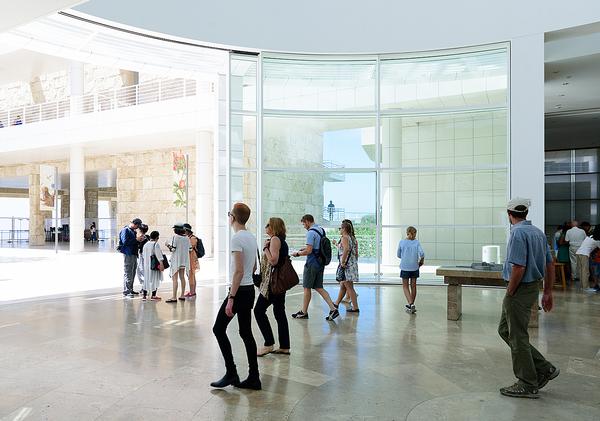
Selected Richard Meier projects
RICHARD MEIER MODEL MUSEUM
New Jersey, US
Opened in 2014, the 15,000sq ft Richard Meier Model Museum was designed and curated by Meier, and houses a large collection of his models, sculptures, paintings, collages and books from the 1960s to today. The private museum in New Jersey, US, contains a large model exhibition area, a sculpture exhibition area, an archive and a library open to students and scholars.
The museum features large scale presentation models and study models of the Getty Center in Los Angeles, as well as models of his many other projects.
