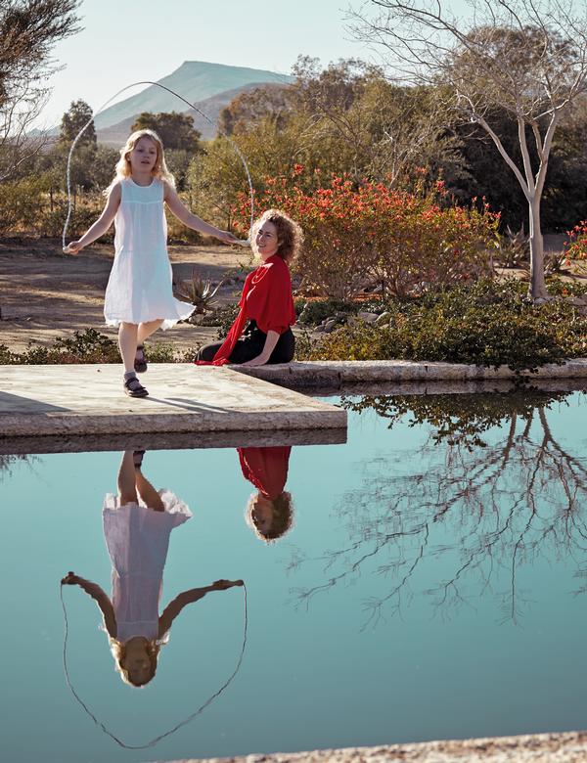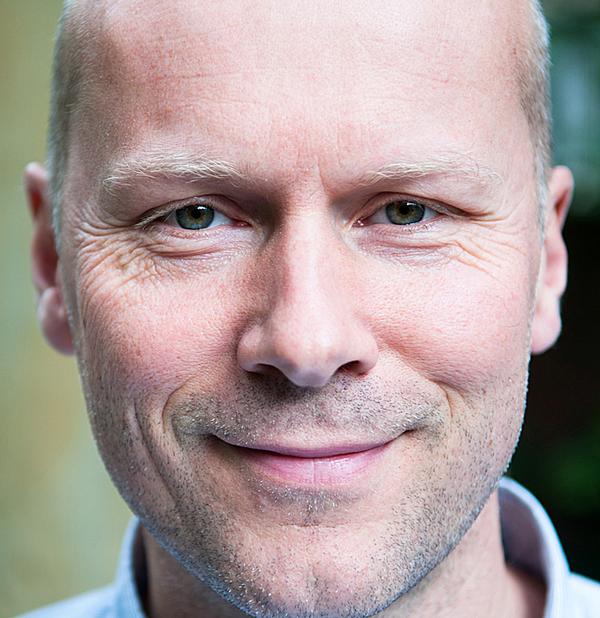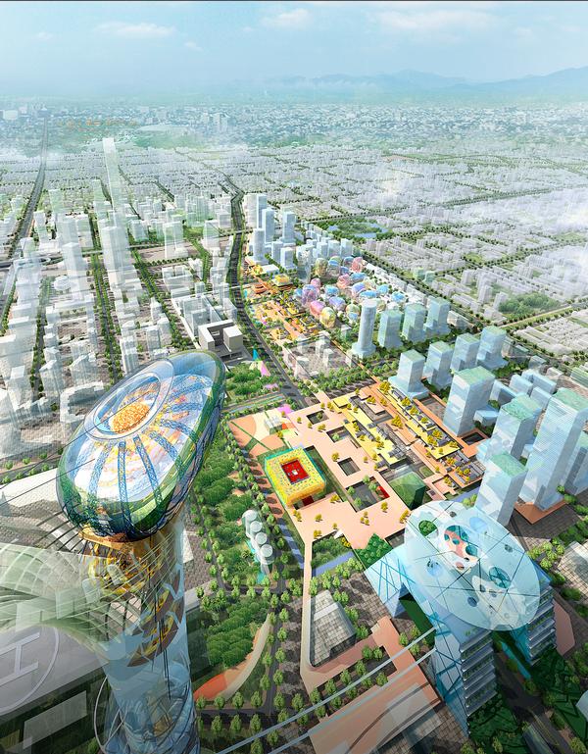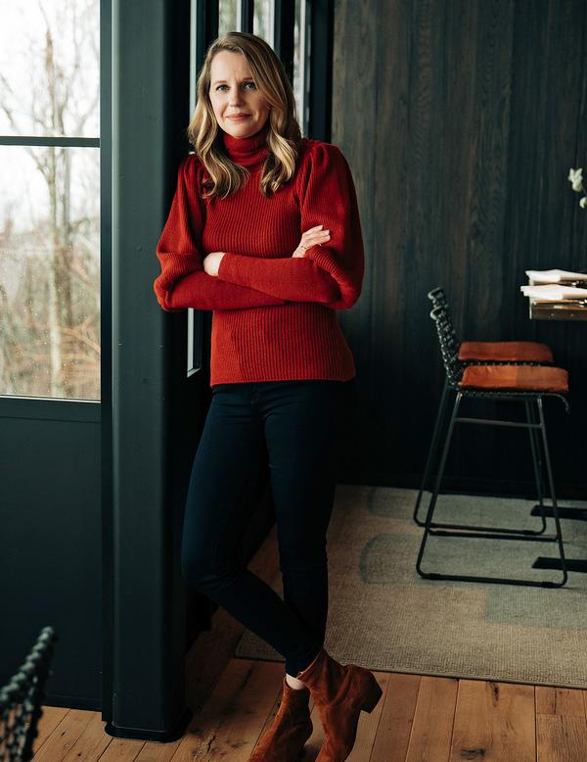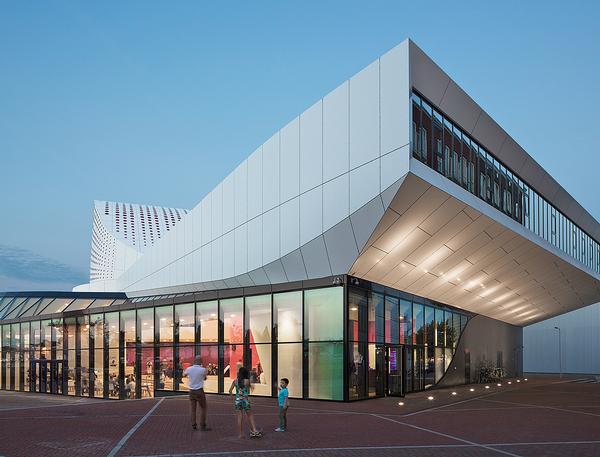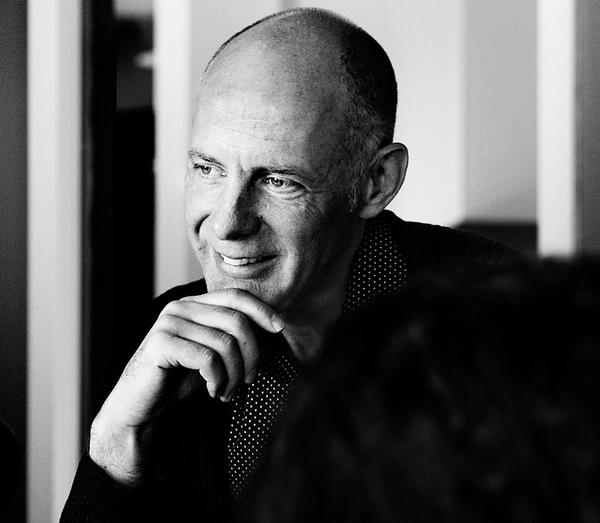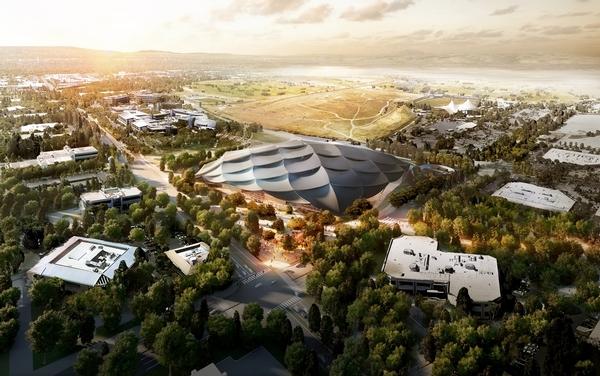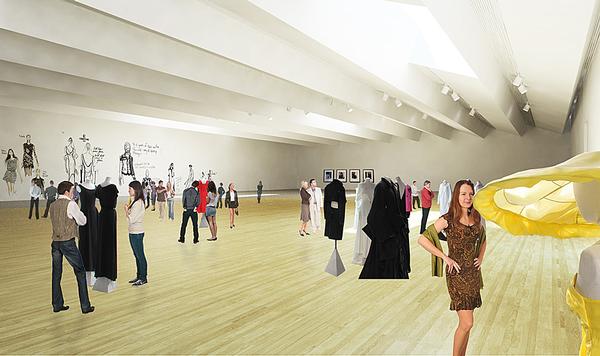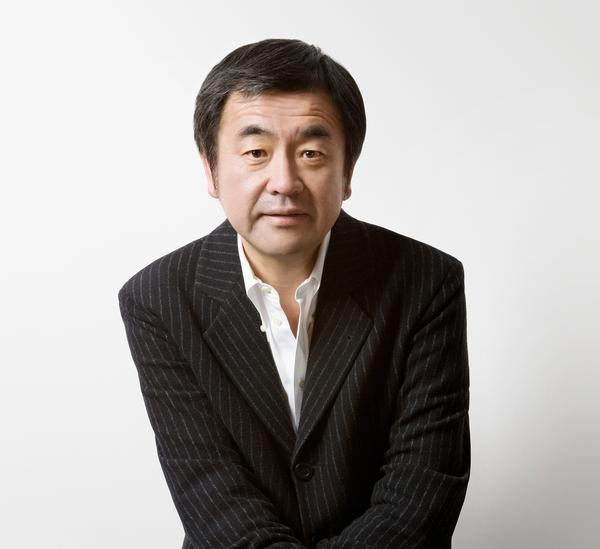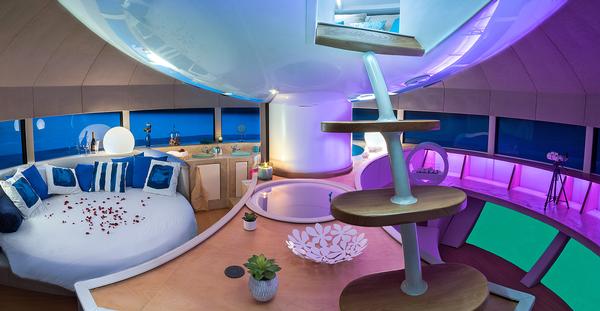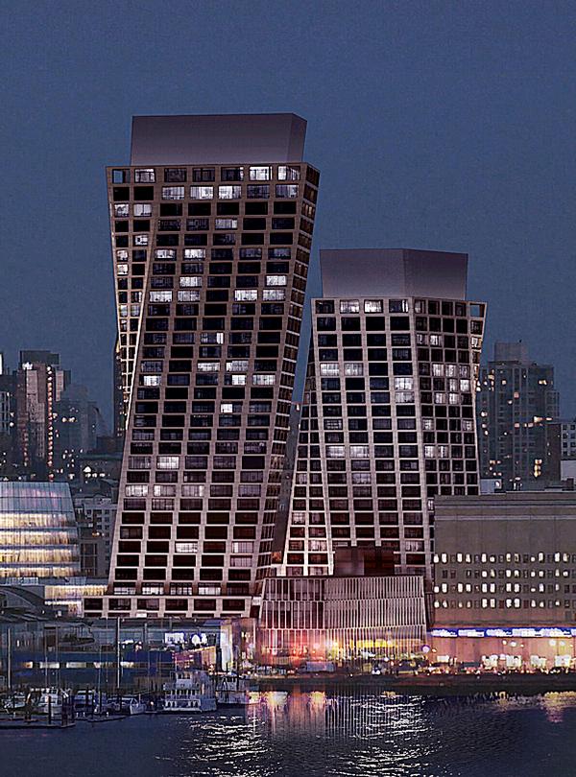Health & Fitness
Fit for purpose
Who said gyms have to look dull? Certainly not the designers behind these beautiful clubs
Project 1: Third Space Tower Bridge
Location: London, UK
Premium health club operator Third Space recently completed a £3.5m redesign of its London Tower Bridge gym.
Specialist spa, fitness and wellness designers Sparcstudio led the redesign of the club, which is housed in a cast concrete, mostly subterranean building.
Third Space chose to play up the concrete elements to create an urban feel, while adding in luxury touches and bespoke artwork.
"Careful consideration has been given to the member journey to create a sense of drama and energy," said Beverley Bayes, director at Sparcstudio.
"The aim in the gym was to create functional spaces with some traditional club references, including brown oak panelling, old school gym climbing walls and Pommel-style bespoke benches, offset with very contemporary gym equipment and lighting."
The club features several dedicated group exercises studios and a gym floor featuring cardio, free weights, plate-loaded and functional training equipment.
On the wellness side, the club contains a range of thermal experiences, a dramatic black swimming pool, a Natural Fitness Food hub and lavish changing rooms.
"We wanted to create a real ‘wow’ factor in the pool hall area, which is the last and most subterranean space that you encounter as a member," said Bayes.
The pool is lined with black tiles and features full height green glass illuminated panels at one end, designed to add depth and 'sparkle'.
The 28,000sq ft (2,601sq m) club was formerly called 37 Degrees before being taken over by Third Space owner Encore Capital in 2014. Sparcstudio are one of several designers working to overhaul the entire Third Space estate in London – which includes clubs in Soho, Marylebone and the Reebok Sports Club in Canary Wharf.

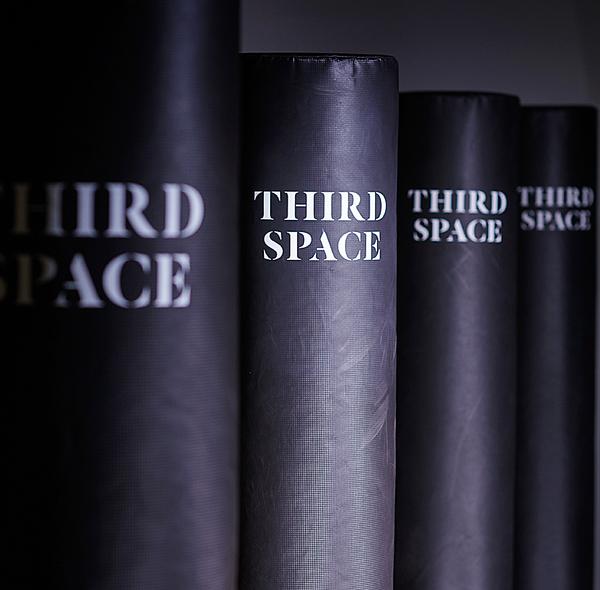
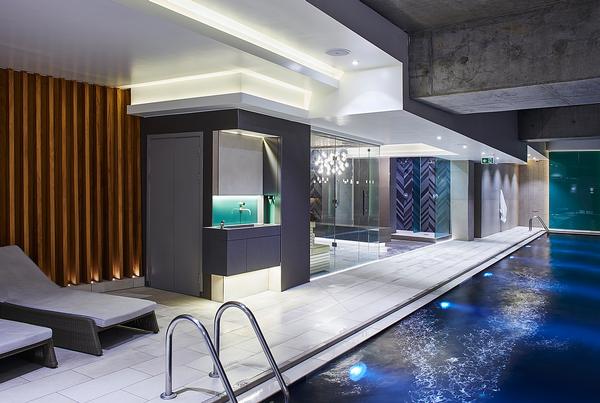
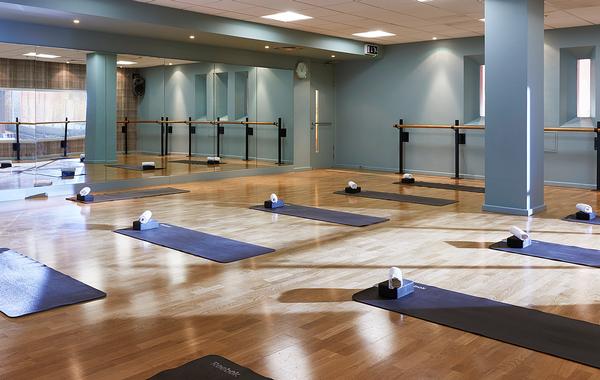
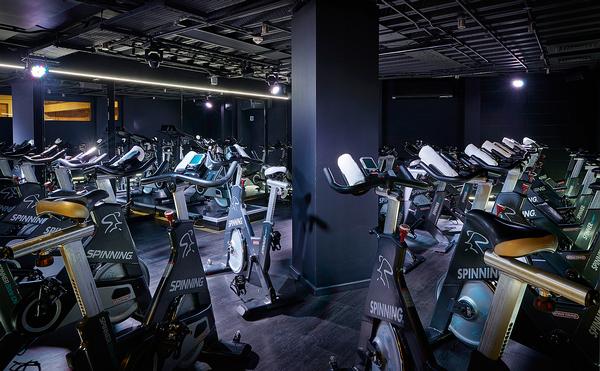
Project 2: Síclo
Location: Mexico City, Mexico
Interior designers and brand developers Ignacio Cadena and Michel Rojkind have created a cycling gym in Mexico City, which has been designed as a vibrant space for enhancing “physical and emotional fitness.”
Described as “a 100 per cent Mexican concept”, Síclo is a 420sq m (4,500sq ft) glass-fronted gym formed around a huge white concrete stairway. The steps of the monolith – which are covered with multicoloured polychromatic cushions and a small number of spinning bikes – provide a community space for film screenings, healthy food banquets, educational workshops and medical clinics.
Síclo’s two main spinning studios are stacked underneath the stairway, “integrating physical, emotional and spiritual fitness and wellbeing” within the complex.
“Síclo set out the task of building a top notch project by bringing together talented specialists in diverse disciplines to define a new sporting experience,” said Rojkind.
“Like a public plaza where day-to-day encounters give life to a space, Síclo makes what happens inside the classes just as important as the community life on the outside.”
Speaking to CLAD, Ignacio Cadena added: “The design explores social interaction as a detonator for collective consciousness. It has become an iconic public space for the active community; an impeccable feat of construction, lighting, structural and acoustic design.”
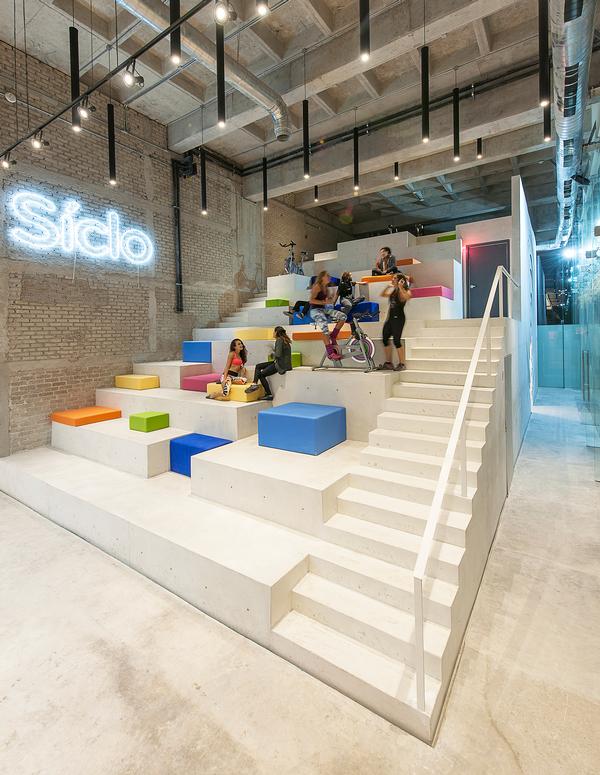
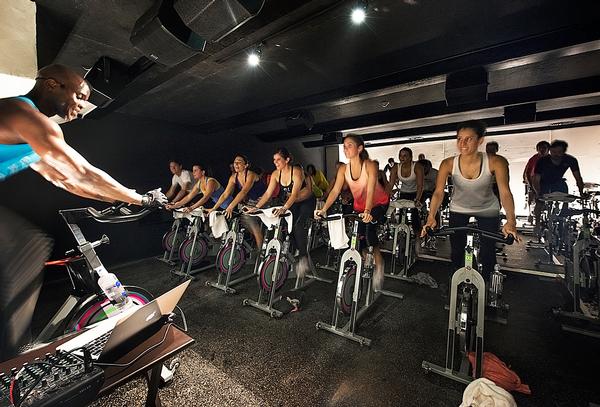
Project 3: Aspria Uhlenhorst
Location: Hamburg, Germany
It’s hard to choose one club from the Aspria portfolio to focus on, but on this occasion we’ve chosen Aspria Uhlenhorst, Hamburg, Germany.
Uhlenhorst is a redevelopment of the 100-year-old Klipper Tennis and Hockey club, representing a E25m investment. Aspria used a local Hamburg-based architect for the basic building and British interior design company, Sparcstudio, for some of the fit-out work. The rest of the design and specification work was carried out internally by the Aspria team.
The club – encompassing hotel, gym, pool and spa – feels almost ‘aspirational home’ in design. Both floors have large windows looking out over the gardens, and the colour scheme is gentle – browns, creams, lots of wood. There’s a flow between gym and recreational, non-workout space: an open doorway links the first floor area of the gym with the restaurant, and there are leather sofas, standard lamps and even a pool table encroaching into the gym space. Huge, gilt-framed mirrors add glamour to the free weight and functional areas.
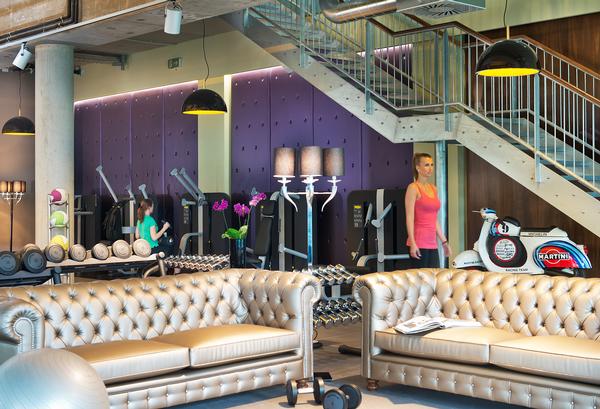
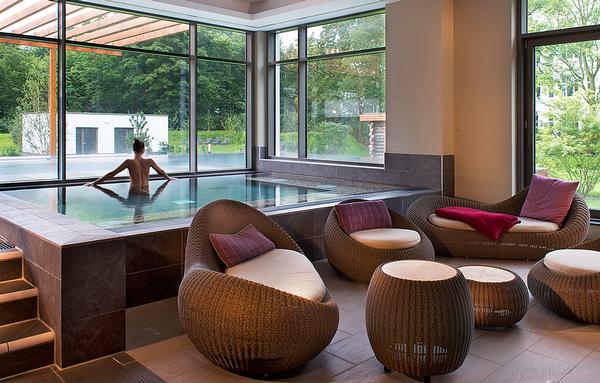
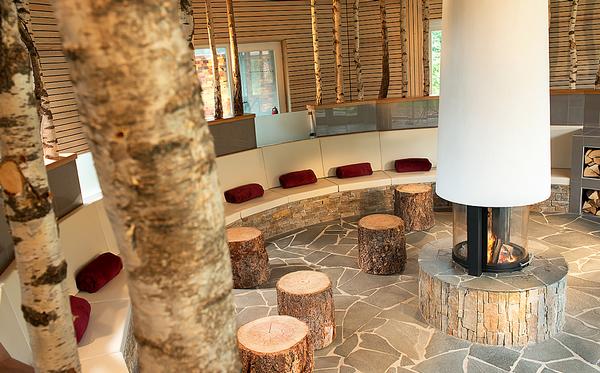
Project 4: Illoiha Omotesando
Location: Tokyo, Japan
The Illoiha Omotesando fitness club in Tokyo, Japan, is spread across two below-ground floors of a building, so architectural practice nendo decided to create an unusual two-storey workout area to unify the space.
To express the original brand concept of “becoming beautiful through movement”, nendo chose the theme of rock-climbing. “We developed a design that uses the mismatch between a rugged outdoor sport and Tokyo’s fashion district to its advantage,” explained a spokesperson for nendo. “Instead of the usual rough and outdoorsy climbing wall, we came up with the idea of using interior design elements like picture frames, mirrors, deer heads, bird cages and flower vases to create a challenging wall with hard-to-find holds and unusual finger grips.
“We hope our unique Omotesando-style climbing wall inspires newcomers to try out the sport, and kicks off a new wave of fitness with style.”
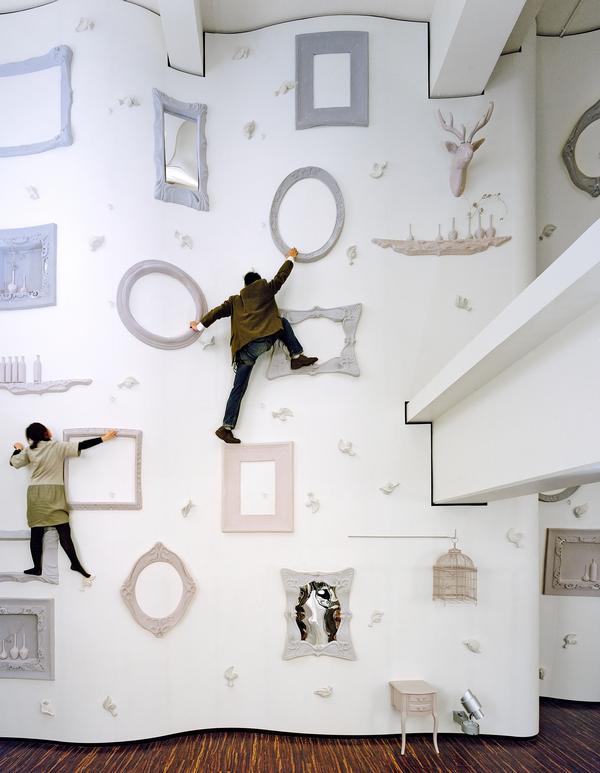
From climate change to resource scarcity, Exploration Architecture uses biomimicry to address some of the world’s major challenges. Its founder tells us how







