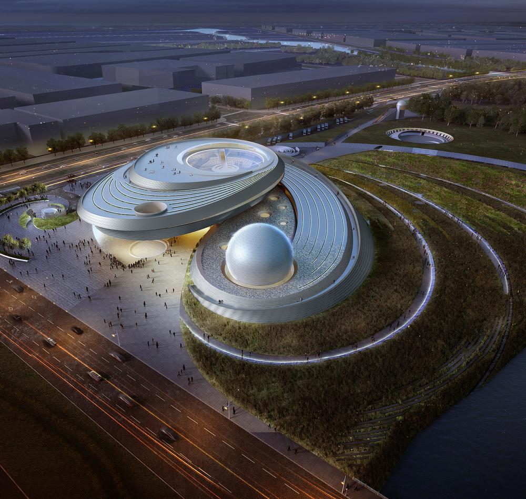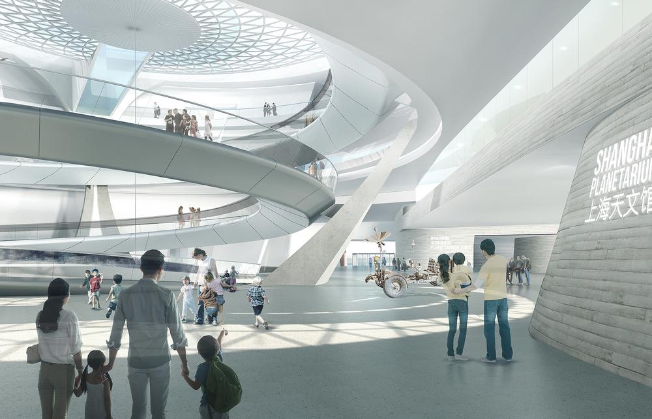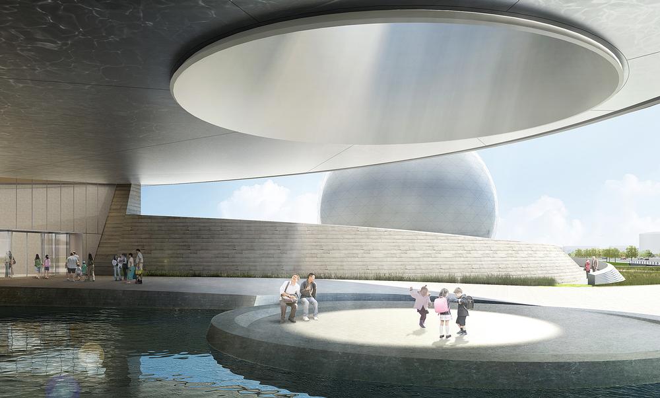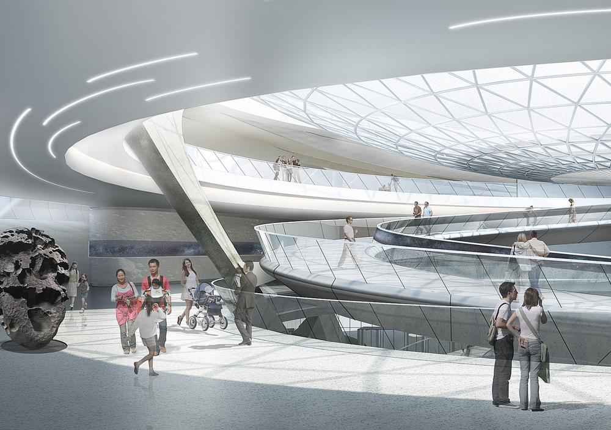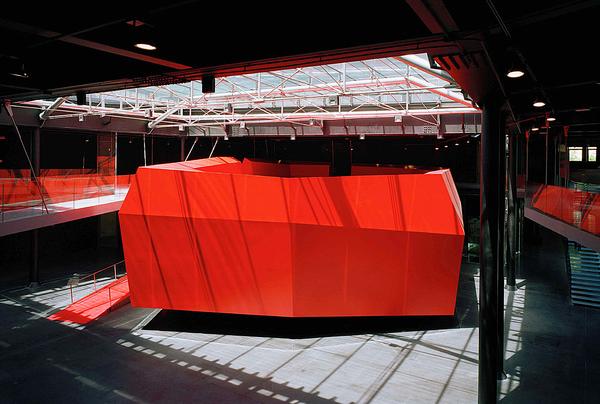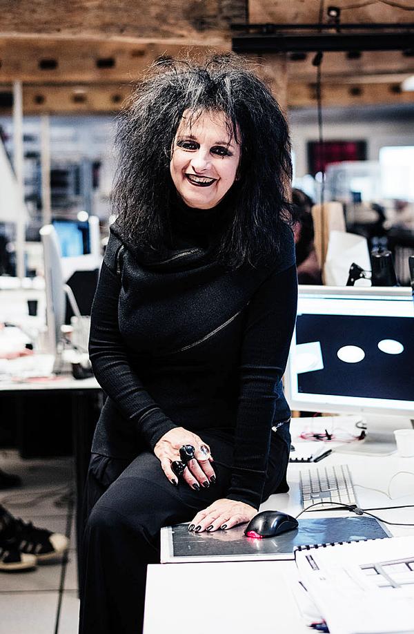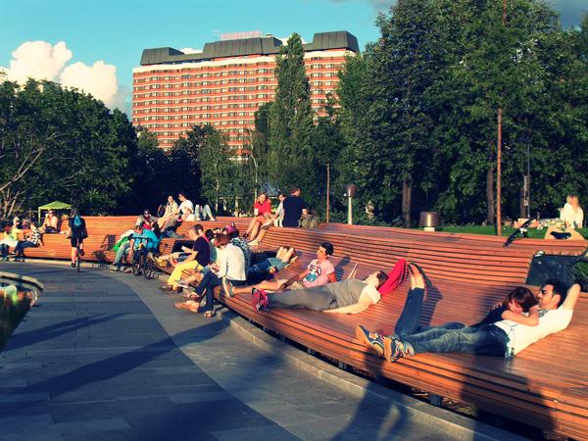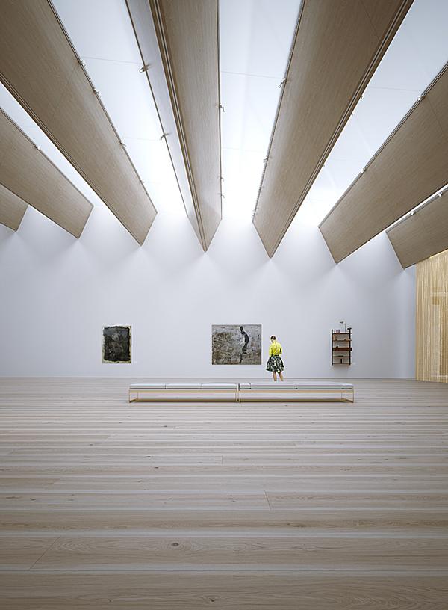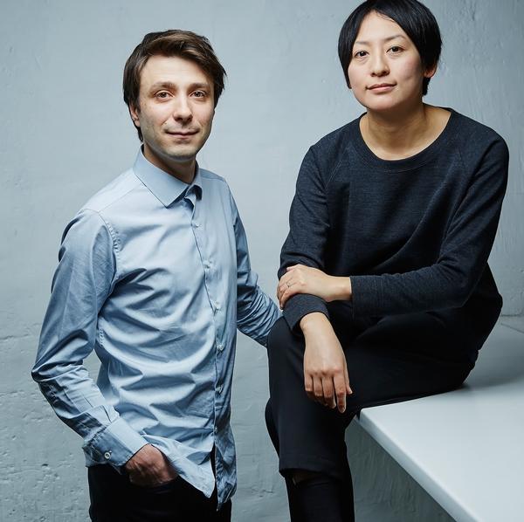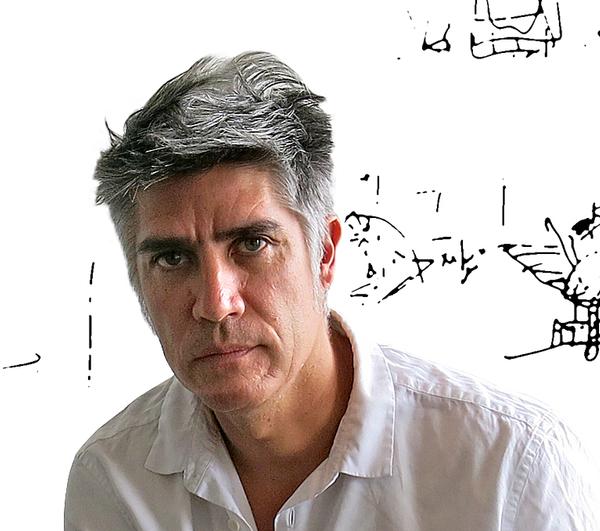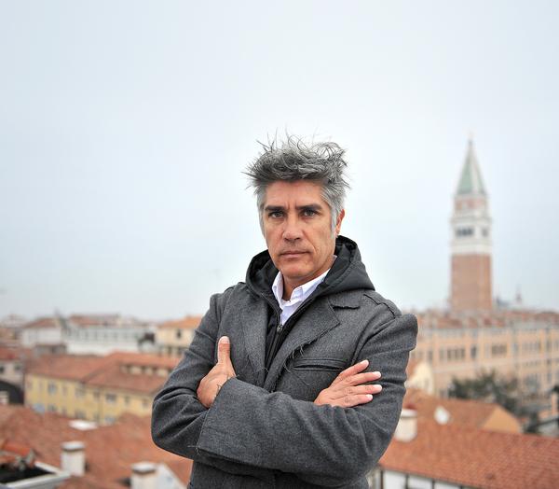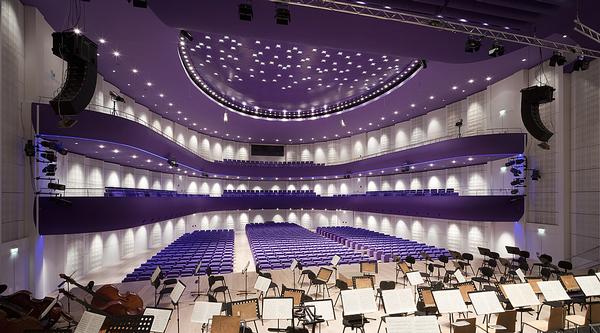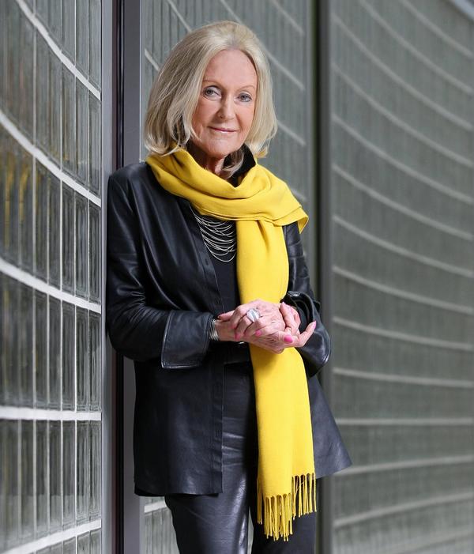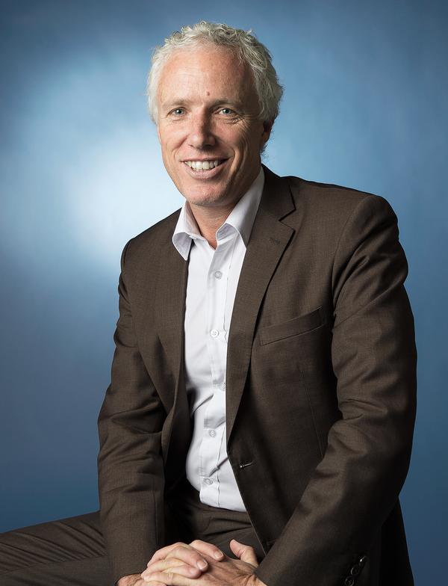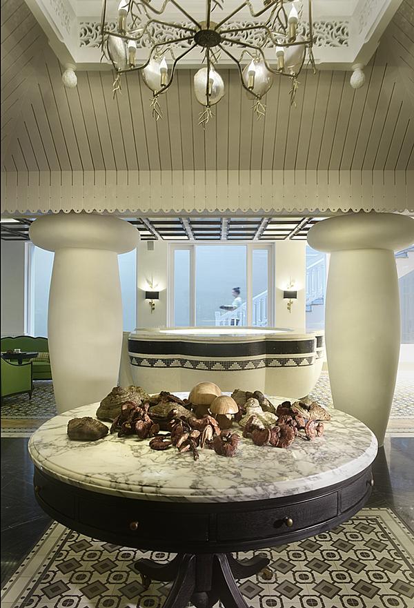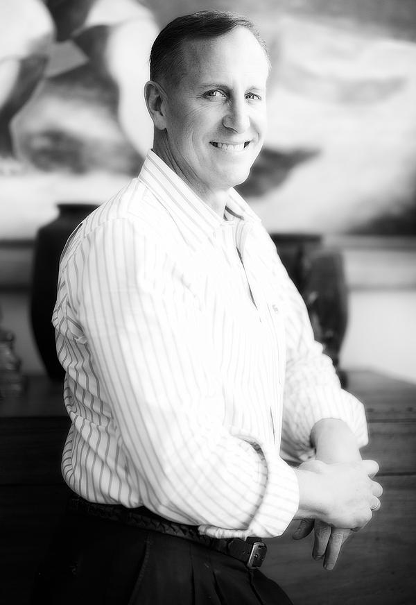Project Preview
Stargazing
Ennead Architects have designed the new Shanghai Planetarium, combining Chinese sensibilities with global LEED and China 3 star standards. Magali Robathan reports
Earlier this year, Ennead Architects announced that they had won first place in the international competition to design a new 38,000sq m planetarium for the Shanghai Science and Technology Museum (SSTM) in Shanghai’s new Lingang district.
The building will focus on astronomy and planetary science and will feature an 18m-diameter optical planetarium, a 21m-diameter digital sky theatre, an IMAX cinema, a solar telescope, an education and research centre, a youth observation camp and observatory and a range of galleries.
The curved, futuristic planetarium is built around three key architectural features – the oculus, the inverted dome and the sphere, each of which acts as an astronomical instrument, tracking the sun, moon and stars, “reminding visitors that our conception of time originates in distant astronomical objects and enriching the museum exhibit experience with actual encounters of celestial movement.” (Ennead)
The project, which is being led by Ennead Architects’ design partner Thomas Wong and management partner Guy Maxwell, is due for completion in 2018.
Thomas Wong, Design Partner, Ennead
How did you come up with the design for the Shanghai Planetarium?
The starting point for the design was the idea of using architecture as an interface between humans and the stars. We wanted a building that was both formally evocative of astronomical phenomenon and also one which encourages visitors to interact with real astronomical experiences.
Can you talk us through the key features of the design: the oculus, the inverted dome and the sphere?
The design of the planetarium was inspired by the concept of orbital motion – the astronomical phenomenon that is the basis of our concept of time – and this helped to generate the form of the building. The building envelope orbits around these three features which organise the visitor experience and the museum’s circulation. Each acts as an astronomical instrument and has a specific interface with how people experience an astronomical idea.
At the main entry, visitors will see an opening to the sky in a large overhang formed by the building’s cantilever. Sunlight will shine through this oculus, and at high noon a full circle will appear on the ground. We’re incorporating marks on the floor outside the museum entrance to demarcate certain times of day – it’s basically a giant sundial.
There’s also a reflecting pool at the entrance that will capture an image of the moon at certain times of year. The Chinese calendar is a lunar one and there are many festivals based on the phases of the moon throughout the year. One of our goals was to link Chinese culture through the building back to these conscious references to astronomy.
The sphere, which contains the planetarium theatre, is suspended within the building’s roof and has a continuous skylight encircling it to mark the passage of time within the museum interior. The sunlight will cast ecliptical markings on the floor of the museum, and at noon on the summer solstice a complete ring of light will appear.
The final element is the inverted dome, which not only allows natural light into the main entry atrium, but is also a space visitors can go into and have an experience focused on the sky. The edges of the inverted dome cut off the horizon of the adjacent structure and visitors are confronted solely and entirely with the day or night sky.
Did you look to other planetaria for inspiration?
We looked at planetaria all over the world, of all eras, and were influenced by many ancient structures including the Aztec pyramids at Teotihuacan, the Pyramids at Giza, Stonehenge and the Temple of Heaven in Beijing. They were all very inspirational in terms of the power they deliver to a culture through built form. And here at Ennead we have a lot of experience upon which to draw. Ennead has designed many science museums, including the Rose Center for Earth and Space at the American Museum of Natural History in New York and the Natural History Museum of Utah in Salt Lake City, both designed by fellow Ennead partner Todd Schliemann.
What do you see as the biggest challenges of building the planetarium?
It’s a very ambitious building for China, which is still in a relatively young era of construction technology. Getting the best expertise and talents from the right people needed to execute this is a huge challenge.
The leisure market in China is growing very rapidly. The growth of museums in particular is really impressive. Ennead has a robust museum portfolio and part of our goal going to Asia – we’ve been working there for around three and a half years – is to bring some of that expertise to the region.
What happens next?
We’re into the design phase and are about to start design development. We’re partnered with a local design institute, the Shanghai Institute of Architectural Design and Research (SIADR) and have been working closely with the client to push the design forward and get all the necessary approvals.
There was a competition for the exhibit designer, but no winner has been announced.
How did the building’s surroundings and the local culture affect the design?
This building is in the Lingang District, which is a very new part of Shanghai. The idea that this planetarium should become a landmark for this new district is very important to the client and the mayor of Shanghai.
Fortunately, this area of the city does not have very tall buildings to obstruct the sky and should have less light and air pollution for viewing the stars.
Clearly, China has a very strong cultural history in astronomy and astrology and we referenced that. But there’s also quite an ambition for the future of China’s space programme, so we tried to have that bridge in mind. We want this museum to be modern and forward looking, as well as referencing China’s strong history in astronomy.
What’s your favorite part of the design?
It’s difficult to isolate any one part. I do, however, very much like the dynamic interior of the lobby. As you enter the building, there’s a spiraling ramp that trails downwards from the inverted dome. It’s designed to be a space that literally and figuratively transports you, inspiring you for the experience ahead.
How did you take into account the sustainability of the building?
Sustainability and energy use have become acute issues in China because of the poor air quality from industrialisation. Our project will target the highest international goals utilising both LEED and the China 3 star rating systems. We’re integrating a whole series of sustainable features, including a geothermal heat pump system for the planetarium. Shanghai is reasonably temperate in the winter, so our main challenge is how to handle the cooling of the building. Fortunately, the building doesn’t have many windows, so we don’t have a lot of heat gain from the sun through glazing. The project will also filter outside air and storm water to return it back to the environment cleaner than when it arrived.
We are specifying healthy, low VOC materials, and we plan to mitigate as much heat island effect as we can by using green roofs. We have auxiliary buildings to the museum (a solar telescope, an observatory and a youth celestial observation camp) that are out in the landscape and incorporate some planted roofs to reduce energy use.
What materials are you using?
We’re using cast-in-place concrete, glass and a combination of perforated metal and perhaps some kind of glass fiber reinforced panels.
The materiality of the building is meant to be fairly sparse, minimal, almost primal. We want the building to feel quite abstract. Inside, we imagine a lot of white surfaces and a stark contrast between bright illumination and darker areas so one can sense the effect of sunlight.
What drives you?
The power of architecture to not only affect what people see but also influence how they live and work and what they remember.
OTHER CULTURAL PROJECTS FROM ENNEAD
• Construction has begun on a renovation and expansion project for the Westmoreland Museum of American Art in Greensburg, Pennsylvania, designed by Susan Rodriguez/Ennead Architects. Rodriguez also leads the firm’s ongoing work to transform the Brooklyn museum in New York.
• Ennead’s Richard Olcott is behind an ongoing project by the Jazz at Lincoln Center Orchestra to renovate and redesign its home, the Frederick P. Rose Hall in the Time Warner Center at Columbus Circle in New York City. Olcott is also the designer of the Robinson Center Music Hall renovation and expansion in Little Rock, Arkansas.
• Peter Schubert, partner at Ennead International, is responsible for the design of several mixed-use projects, including the R&F Nanjing Qilin Technology Innovation Park in Nanjing; R&F Shanghai – Hongqiao Mixed-Use Development and Corporate Headquarters in Shanghai; and the Taopu SciTech City Master Plan and Phase I Development architectural design.
ENNEAD ARCHITECTS
Ennead Architects (formerly Polshek Partnership) is an international practice known for its cultural, educational, scientific, and governmental work. The New York-based, 180-person studio engages in work across the spectrum of architectural endeavour, including new building design, planning and adaptive re-use.
Ennead was awarded the Medal of Honor by the American Institute of Architects New York Chapter in 2012. The award recognises distinguished work and high professional standing.
The 2010 rebranding as Ennead Architects marked the culmination of a transition in organisational structure and design leadership. Today, a collaborative group of 11 partners lead Ennead: Timothy Hartung, Duncan Hazard, Guy Maxwell, Kevin McClurkan, Molly McGowan, Richard Olcott, Susan Rodriguez, Tomas Rossant, Todd Schliemann, Don Weinreich and Thomas Wong.
In 2012, the partners created Ennead International, of which Peter Schubert is also a partner.
The practice was originally founded in 1963 by American architect James Stewart Polshek.
Among the studio’s projects are: Rose Center for Earth and Space at the American Museum of Natural History, New York; The Standard Hotel, High Line; William J Clinton Presidential Center; Carnegie Hall; Natural History Museum of Utah; University of Michigan Biomedical Science Research Building; Newtown Creek Wastewater Treatment Plant; Frank Sinatra School of the Arts; Weill Cornell Medical College’s Weill Greenberg Center and Belfer Research Building.
Current international projects, in addition to the Shanghai Planetarium, include the R&F Plaza Master Plan mixed-use development in Nanjing; the Seoul Foreign School, Korea; and the US Embassy in Ankara, Turkey.
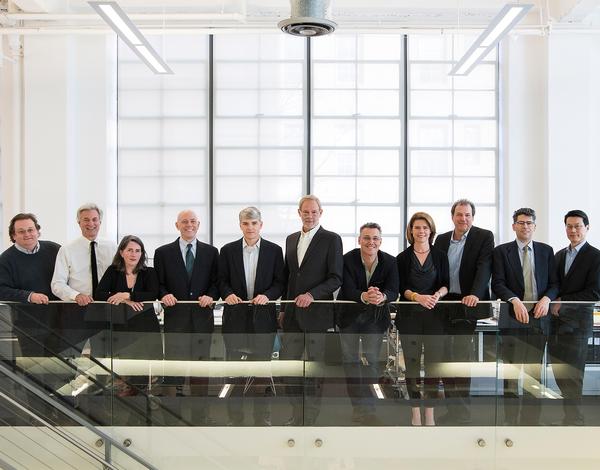
ENNEAD’S work includes:
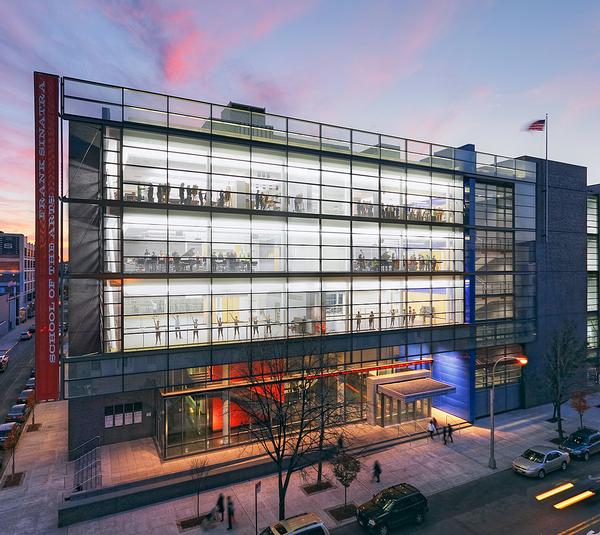
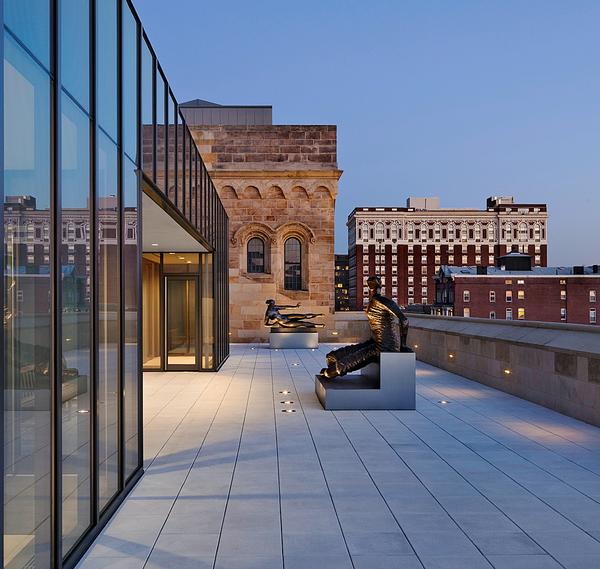
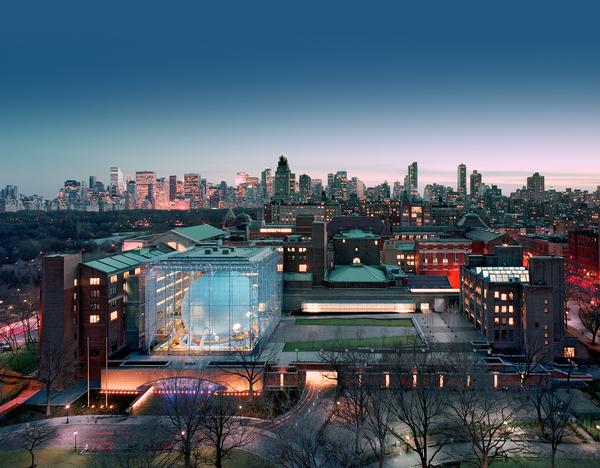
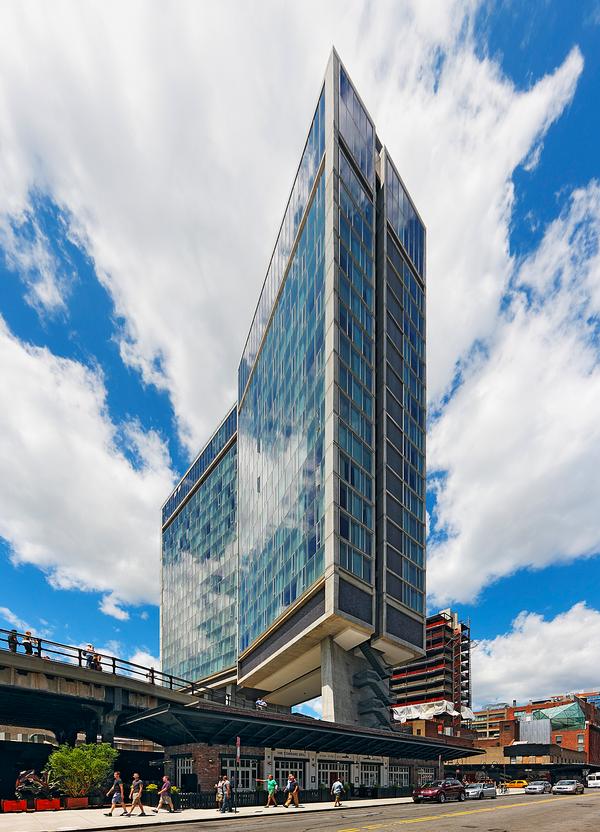
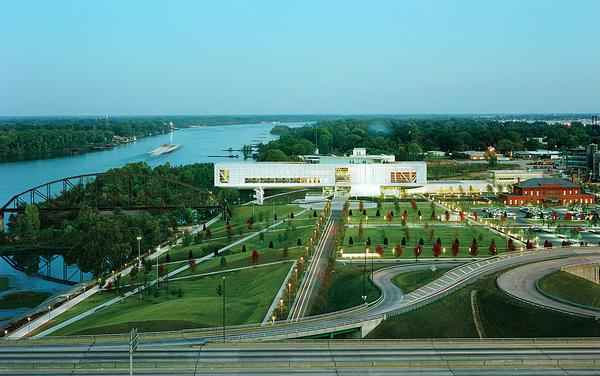
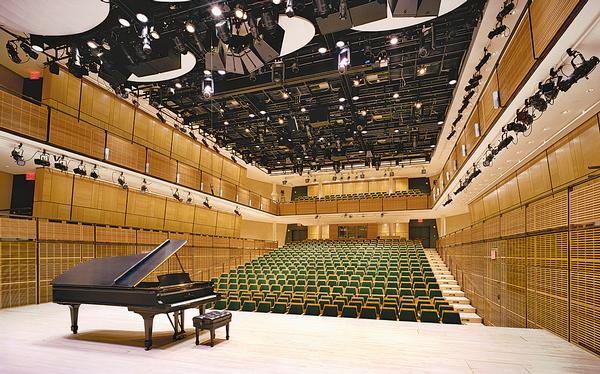
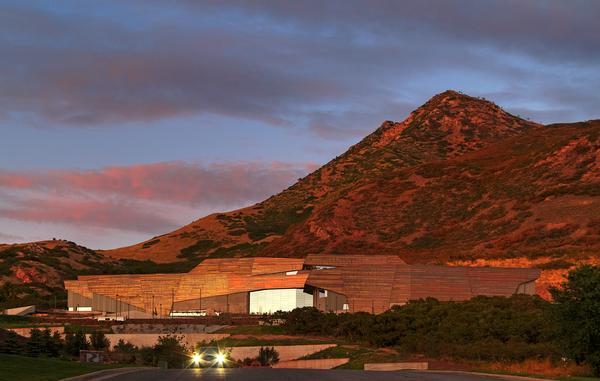
How Portugal’s biggest brewer enlisted the help of one of the country’s best known architects to turn two historic nature parks into thermal spa and nature destinations





