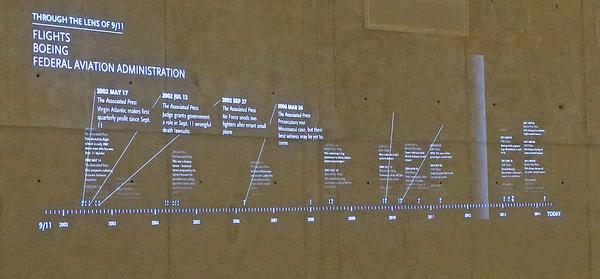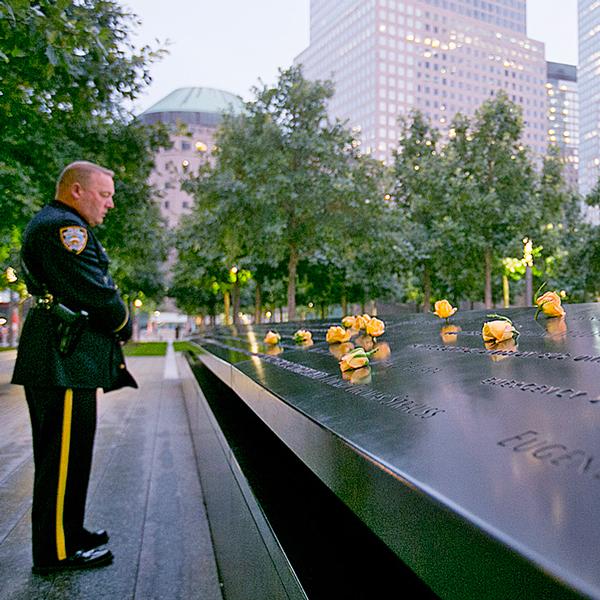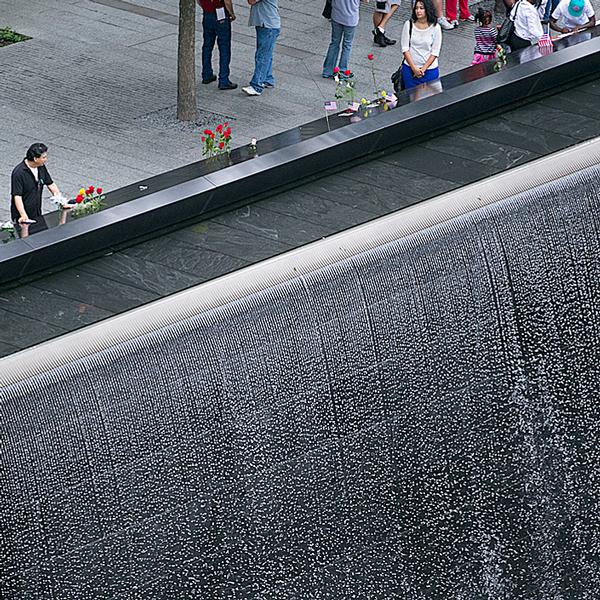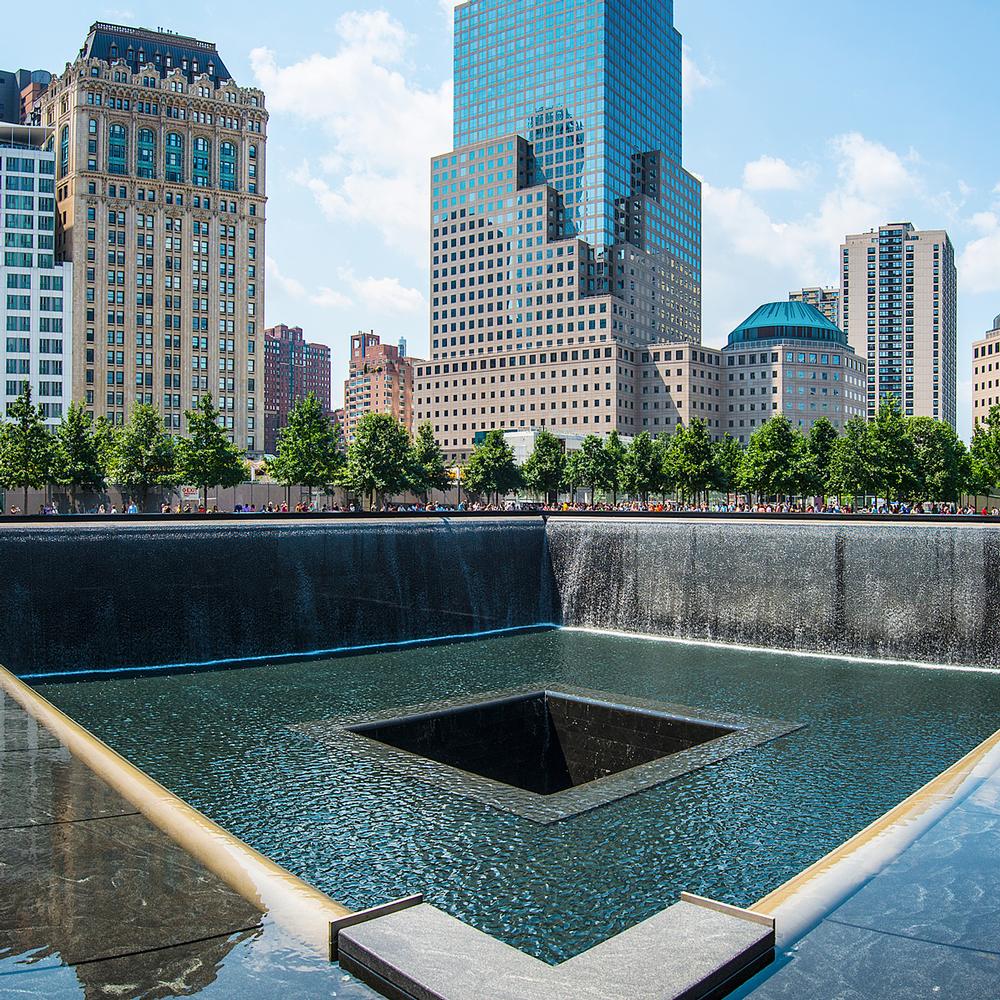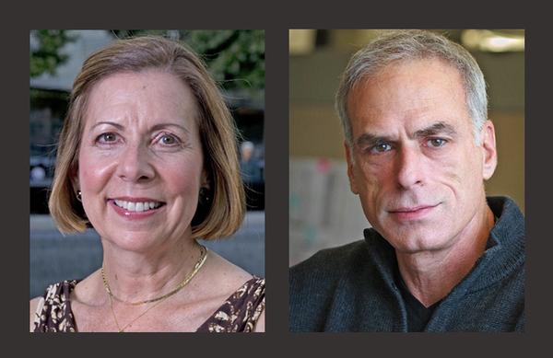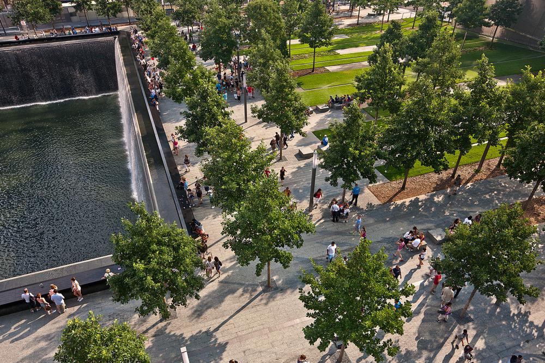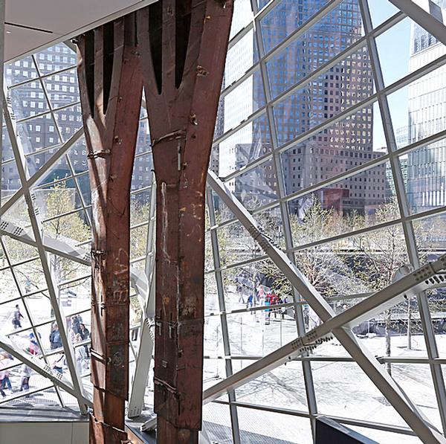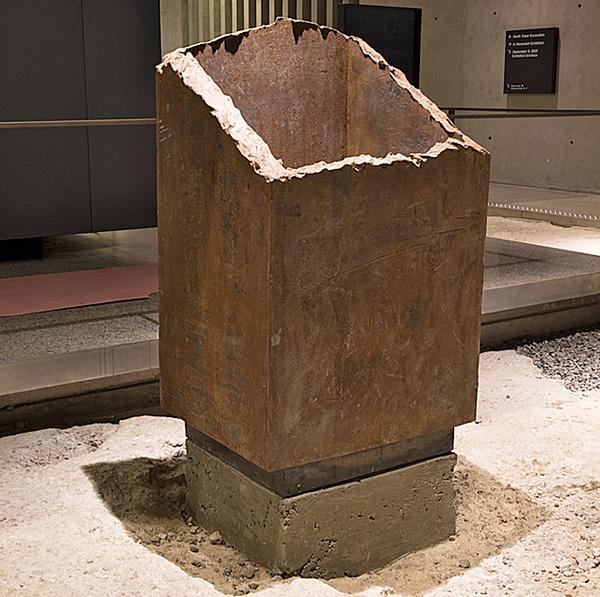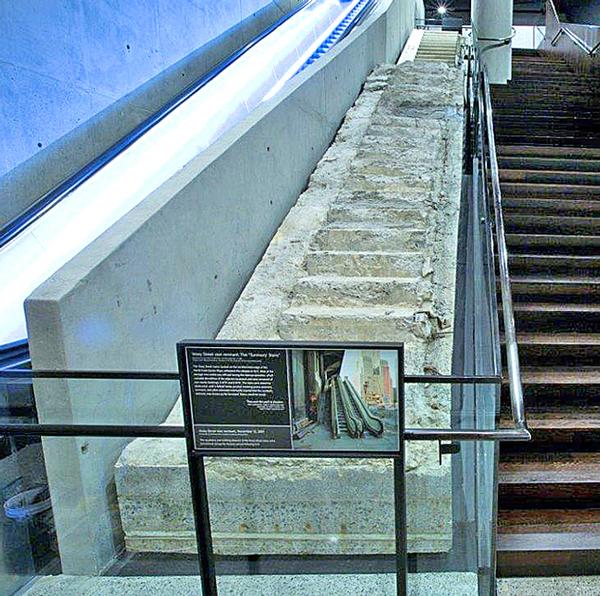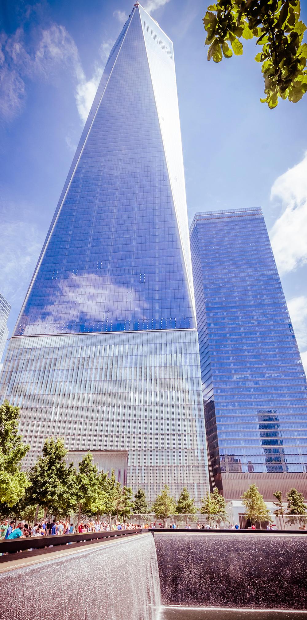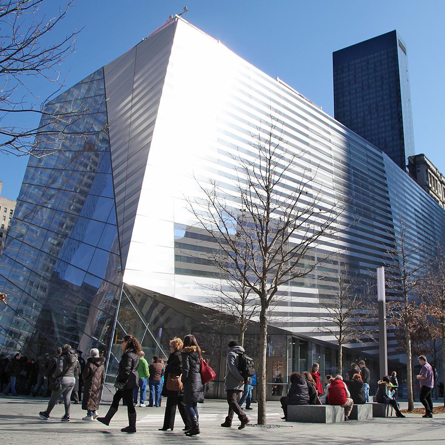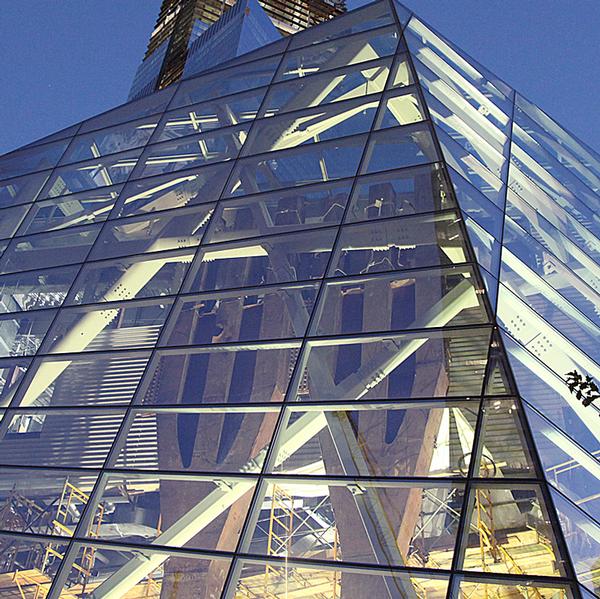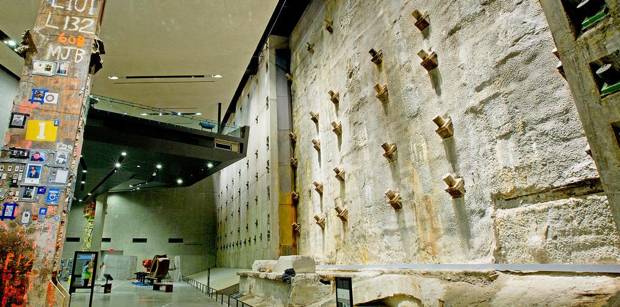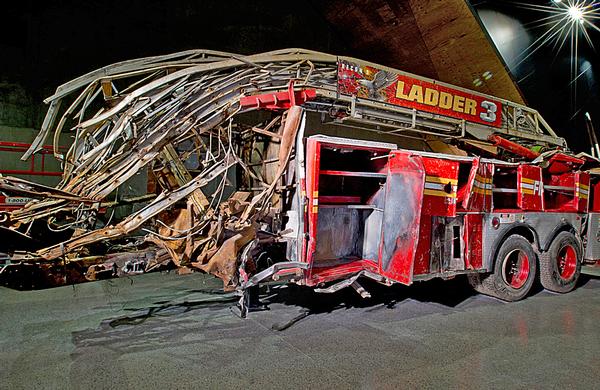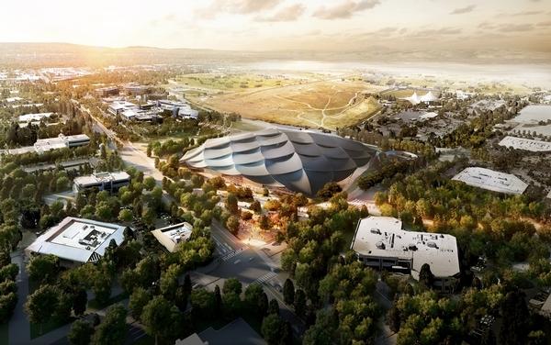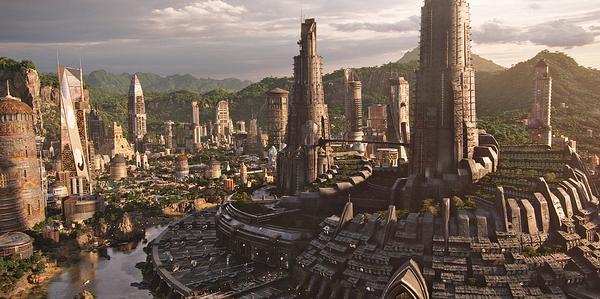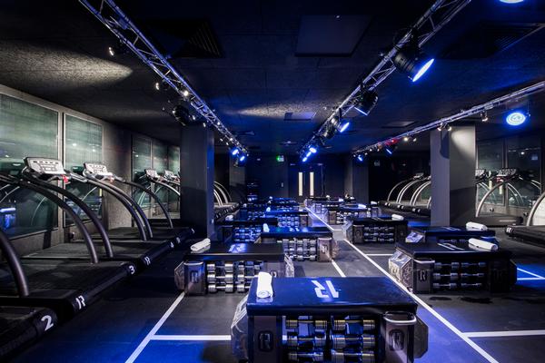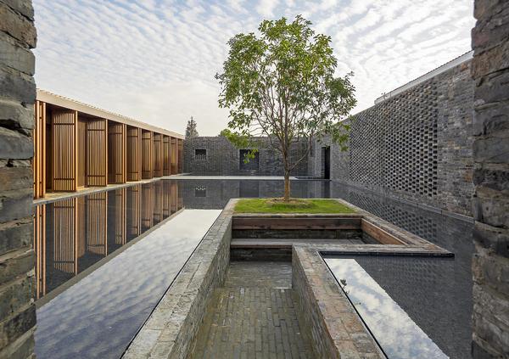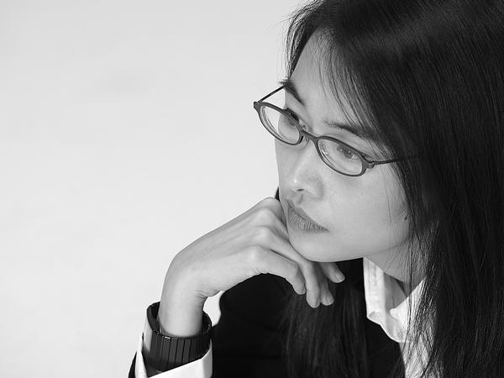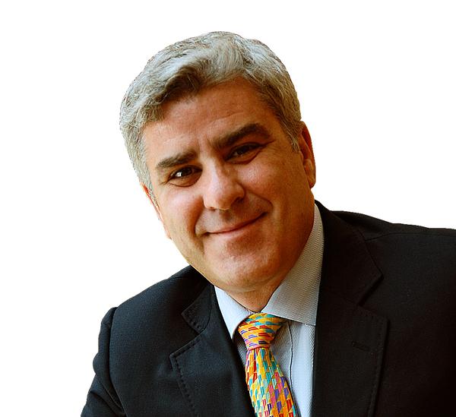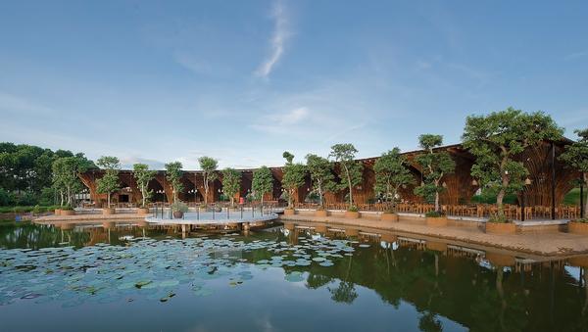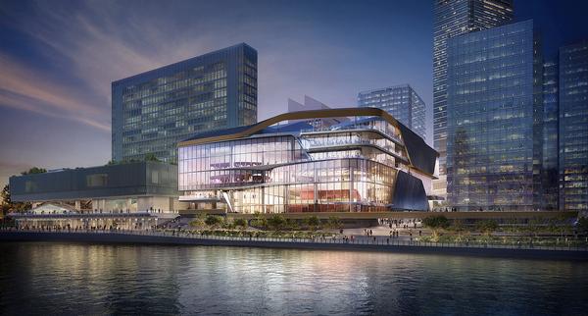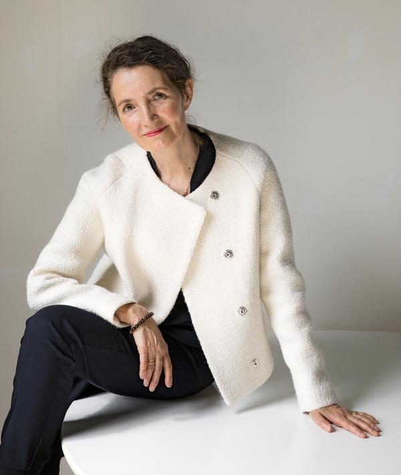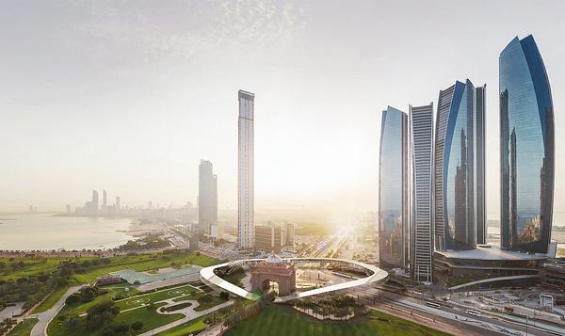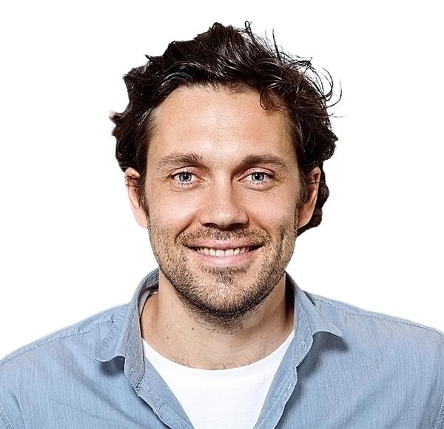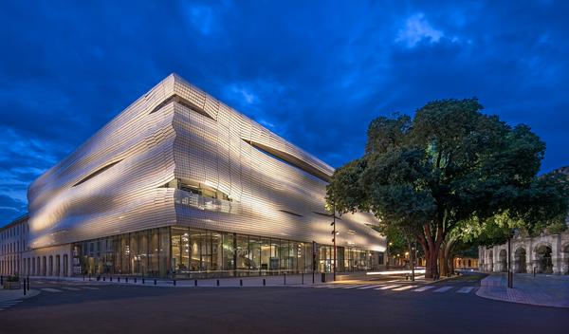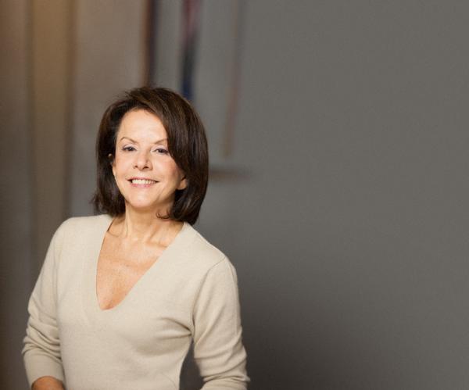Feature
A Living Museum
The 9/11 Memorial Museum’s achievements in curation, storytelling, technology and architecture and design should be celebrated. It’s a place of personal stories, collective memory, learning and inclusion
Never before has a museum been built to tell the story of an event witnessed by one-third of the world’s population. Across the globe, people stopped what they were doing, wherever they were, and watched the attacks unfold, live, on television. The National September 11 Memorial Museum in New York City opened in May 2014 to try to tell that story.
The scale of the plot, the confusion that followed, the horrifying images of the day and the tragedy of the lives that were lost – it’s incised into the minds of those who watched from afar.
“All of us carry a story of 9/11 with us,” says museum director Alice Greenwald. “The premise of the museum is to tell history through the vantage point of those who experienced it, which means it’s inclusive of those nearly 2 billion people.”
For those in Lower Manhattan, New York, Washington or Shanksville and for those who survived, knew victims or responded to the emergencies, 11 September 2001 is not history, but a part of their lives, and a ‘museum’ must seem misplaced in time. “It was important to hear from those who lived that experience, who evacuated the buildings and survived, the first responders, and those who lost their lives,” Greenwald says.
It’s hard to imagine a more challenging project than conceptualising and realising the 9/11 Memorial Museum. Every aspect and every detail had to be considered with thought, assessed from every angle and meticulously judged. As Greenwald describes a walk through the museum, you can see that this is true for every single decision that was made.
REFLECTING ABSENCE
Understanding the relationship between the Memorial Plaza and the Museum is important to the visitor experience. Two inverse fountains now fill the footprints of the Twin Towers, set in a public park scattered with trees, surrounded by skyscrapers. Standing there, visitors wouldn’t necessarily know that there’s a museum beneath their feet. It’s marked only by a glass pavilion, some way away between the two pools of water. The park is a place of contemplation, and there are no signs of the devastation that happened there, save the names of the almost 3,000 victims inscribed around the bronze edges of the pools.
“The Memorial Plaza is about the absence of verticality and what’s no longer there,” says Greenwald. “The plaza was always intended to be a horizontal environment. It’s about the absence of the buildings and the people we lost. It’s about reflecting absence, which was the name given to the design by its architects, Michael Arad and Peter Walker.”
The museum itself is in the very foundations of the North and South Towers of the World Trade Center complex, roughly seven storeys below ground. “It’s essentially the cavity of the foundations,” says Greenwald. “It’s an archaeological environment with in situ remnants of the original World Trade Center still visible.”
CONNECTING CONTEXTS
For the Norwegian architecture firm Snöhetta, who designed the pavilion – the glass atrium forms the entrance and foyer of the museum – a balance had to be struck between the absence represented by the horizontal plane of the Memorial Plaza and the descent into the museum space below. The space below, Greenwald says, is about “reflecting presence”.
“The museum is about what remains, whether it’s the remnants of the buildings or the artefacts that represent those lives or the material that tells the story of the events of the day,” she says.
Snöhetta architect Craig Dykers needed to connect these two contexts. His glass structure rises from the ground to create a deep atrium inside, filled with light by day and uplit by night. Inside the atrium, the entrance hall gives way to a staircase down to the exhibition. Two 24-metre (80-foot) steel tridents, once part of the North Tower, are situated there.
“The pavilion suggests presence without being overly vertical, though it gives you verticality in the tridents,” says the museum director. “Inside the pavilion, you look at these tridents and you look through the window. Not only do you see both of the pools, where the Twin Towers stood, but you also see the new One World Trade Center, rising 1,776 feet (541 metres) into the sky. You immediately get the proportions of what was here. It was critical in the design that when you entered the pavilion you were still within the memorial context – you were not separate from it; there was a continuity.”
AUTHENTICITY AND SCALE
Down the first flight of stairs, the visitor enters the main museum space, designed by architects Davis Brody Bond. The descent features different levels leading down to the Foundation Hall, passing the Survivors’ Stairs, which enabled hundreds of people to escape the burning towers. The museum is not really a building, but an expansive interior space, punctuated with original pieces of engineering – now historical assets – such as the slurry wall, twisted pieces of steel and the box columns that have been excavated to reveal the outline of the North Tower footprint.
Greenwald says: “The architects created a ramped descent with vistas that show how enormous the space is. Scale was always the story of the World Trade Center – the scale of what was here, the events, the potential for redevelopment and recovery. It’s all conveyed in the architecture. It’s extraordinary to take in the authenticity of the site, the enormity of the space, and begin to contemplate the narrative of the museum exhibit. Davis Brody Bond designed what I think is one of the great built environments in New York, if not in the world.”
FREEDOM TO CHOOSE
Inside the museum, Greenwald and the design teams decided early on to create a segregated area where visitors opt in – the most difficult artefacts wouldn’t be encountered unless a visitor chose to do so. In the North Tower that space became the historical exhibit, while in the South Tower, it houses the memorial exhibition.
Tom Hennes and his studio Thinc Design conceptualised the exhibition, with the help of media and technology partner Local Projects, and designed about 80 per cent of the exhibits. Layman Design took charge of the historical exhibit.
For Hennes, the most important consideration when designing the exhibit was a respect for the trauma engendered by the attacks, and finding a way to present the story without forcing visitors to relive it.
“Trauma plays a central role at the personal and the social scale,” Hennes says. “That’s most significant for the people who were directly involved, but the ripples of trauma travelled through society. Our world view was disrupted on that day. For many people it became a singular event that changed everything.”
The designers worked closely with advisers, including historians and psychologists, to create a layout that permits each visitor to determine his own route. As long as he’s informed about what’s coming next, the visitor can “regulate the intensity” of his experience. There’s no definitive route through the exhibit, so the visitor is free to choose his journey. “Visitors understand they are in a museum, and not in 9/11,” Hennes adds. “Here and now is a museum on the site of one of its attacks, not a re-immersion in 9/11.”
ETHICS AND APPROPRIATENESS
As the visitor experience was devised to avoid being unduly traumatic, every artefact was tested by the same principles before it was deemed right for display.
One unique challenge lay in the fact that so much of the material was audio media, such as cockpit recordings, voicemails and radio transmissions. “The timbre of the human voice has an immediacy and a power that is very real,” says Greenwald. “Our advisors cautioned early on that we needed to be extremely prudent in our selection of audio materials.”
Hennes offers an example, describing how he’d trawled through video of the towers falling countless times, but on one occasion listened with the volume on and heard female screams from out of shot.
“I found that more difficult than just about any of the material I’ve seen because it took me to that raw, unprocessed, emotional experiencing of terror and disbelief of the moment,” he says. Imagining a museum that has this type of subject matter demanded responsibility from the project team. “In some ways, that intensity is what we have to shield people from because it can trigger trauma. Trauma is a felt experience that, by definition, is not fully understood.”
Discretion was applied to every type of artefact, Greenwald says. “When do you cross the line between documentation and exploitation? We debated that question endlessly and we worked very hard not to cross that line.”
A case in point was the telling of the story of United Airlines Flight 93, which crashed in Shanksville, Pennsylvania, killing all on board. Little survived the impact that could document the attack, but 37 phone calls were made by crew and passengers during the onboard siege.
“We made choices to include certain voicemail messages that are heartwrenching, but we felt they were appropriate in a museum setting,” says Greenwald. “There were also recordings that we chose not to include, and they were discretionary decisions based on a question of ethics and appropriateness.”
As Hennes says, curatorial vigilance is necessary to prevent throwing visitors into a state of trauma. “To expose people to the unprocessed experience is to invite a kind of shock reaction and it is traumatic.”
However, he says, the healing of trauma is about making sense of our felt memory and our narrative memory. “Trauma is a splitting between what we feel and see, which is recorded in one part of the brain; and the story and the sequence we give it, which is recorded in another part of the brain. The healing of trauma brings the two aspects of memory together into something coherent.”
“Coming to the site of one of the attacks is a kind of pilgrimage for many people,” says Hennes. “We wanted the journey through this horrible event to be bearable. With most museums the central design challenge is bringing the materials to life, but in this museum the material is all too present and all too alive. The problem is making it bearable to witness it.”
REMEMBRANCE AND EVOLUTION
A salient point is that the 9/11 Memorial Museum also reflects the resilience of the city, the strength of the spirit of the people who were most affected. It seems vital to the museum that in places it has this energy within it, and that it’s closely related to the words of the people who did not die that day. There are listening alcoves in the history exhibit where visitors can hear recordings made by people who escaped the Twin Towers and the Pentagon. “There’s something powerful in hearing their experiences spoken in their own words, not filtered through the curatorial voice,” says Greenwald.
In the memorial exhibit, first-person recordings by relatives and friends of victims strike a similar chord. “The stories they tell are the same stories all families tell, stories that celebrate lives and remember people for the best of who they were,” she says. “The stories are not about how they died but about how they lived.”
It’s debatable whether the commemorative nature of parts of the museum corresponds to the typical definitions of what a museum is and should be. Hennes refers to an article in the New Yorker, published in July 2014, questioning the case for the museum, saying “nothing is really taught .. [the designers] are in constant peril from the enormous American readiness to be mortally offended by some small misstep of word or tone. They can be felt navigating the requirements of interested parties at every turn.”
Perhaps it’s because this event belongs to everybody. For whatever reasons, everybody has a claim on this piece of history and, as Greenwald said, their own 9/11 story. So, isn’t it right to build a museum that can be something to everybody? The design teams see the museum as organic, evolving as years pass, as fresh audiences come, as the event moves out of memory – into a place more securely in the past than it is now.
“To say a memorial museum is a contradiction in terms is missing a fundamental point about the potential of a memorial museum, which is that it’s there to help society wrap a story around a traumatic event so it can come to terms with it. It’s a way of turning it into history,” Hennes says. “It’s about maintaining an alive awareness of the meaning of 9/11. It isn’t over. The events of 9/11 are a symbol of a larger and much more significant unfolding story. A museum which purely historicises would be out of place here.
“The museum should help visitors put their experiences into a more fully realised context; help them be more engaged in the complex post-9/11 world. That’s a radically different mission for a museum.”
Without its human voices, faces and names, it would be a dissonant experience. And, it’s hard to imagine that a cold, hard, faceless version would be well received by the visitors who arrive from all over the world, people who have been there, as Hennes points out, in some way, before. The repercussions of 9/11 reach beyond Manhattan, after all.
For Greenwald, that humanity is central. “These were people just like you and me, who got up in the morning and went to work or boarded an aeroplane, and got caught in the vortex of a global event,” she says. “Over 90 nationalities were killed. They were from 2 to 85 years old, from every sector of the economy, every faith, every ethnicity. They were us.”
JAKE BARTON
Principal,
Local Projects
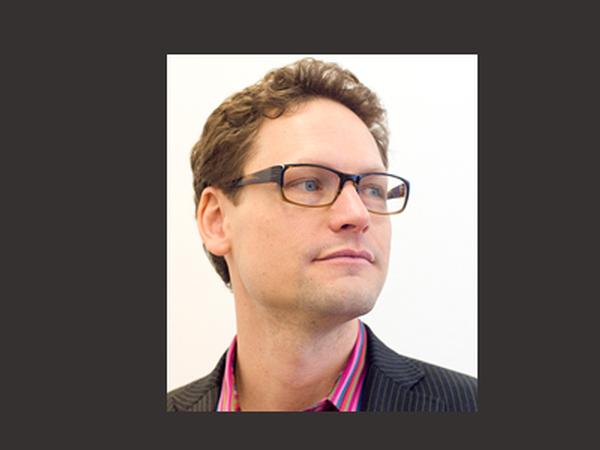
What was your role?
I was half of the team, with Thinc Design, that won the international competition to masterplan the museum and design its exhibits and media. Local Projects produced all of the 100 media pieces.
How did you approach the project?
We spent an enormous amount of time looking for authentic narratives about the event to use in a way that would make the museum a platform for visitor self-expression. This would allow the museum to change and respond to every visitor’s story, meeting them where they were, which allows the museum to evolve over time.
How did you use media in the exhibition?
We used media to execute the concept that the museum was a platform for collective memory. Visitors can record memories, hear others’ stories, share messages which are then projected onto the slurry wall. This is all in the midst of the massive artefacts that make the museum epic. The interactive media makes it an approachable experience, and each visitor can add to it.
What was the most challenging decision?
The decision to stop trying to design experiences in the abstract and jump into prototyping, to make the designs real as fast as possible. It was critical to move the project forward as for a while it wasn’t making much progress. It was all too abstract. This approach – we now call it “prototype first” – lets us and the client see what’s successful or not, enabling progress on even the most challenging project.
Which digital exhibit stands out for you?
Timescape is an algorithmic exhibit that culls meaning from 3 million-plus articles from 11 September 2001 to today. We authored an experience that creates links and meanings between these different articles. It’s updated daily. The timelines that it creates link today’s events back to the date of 9/11.
