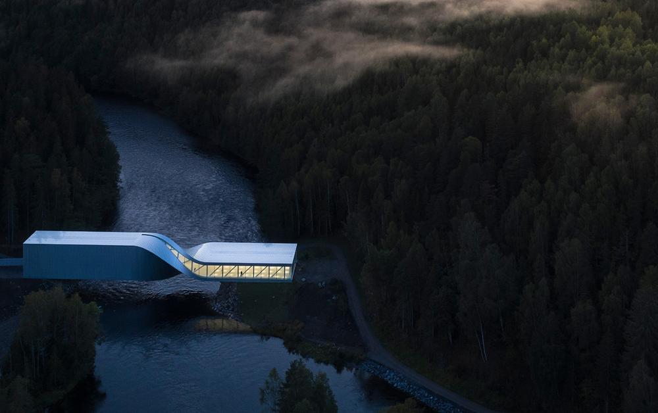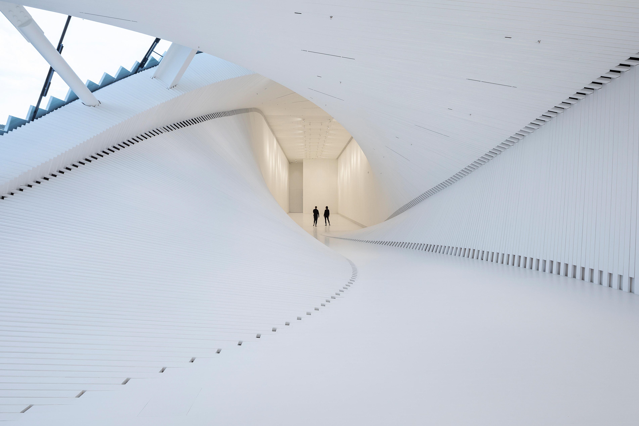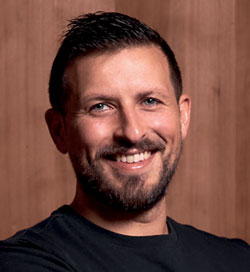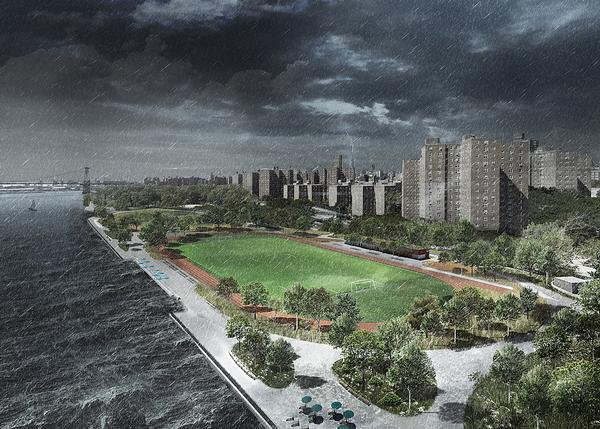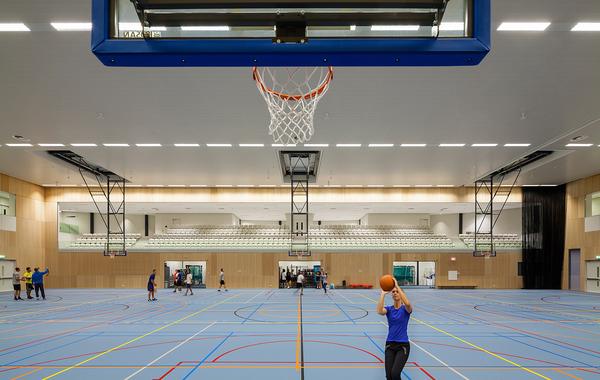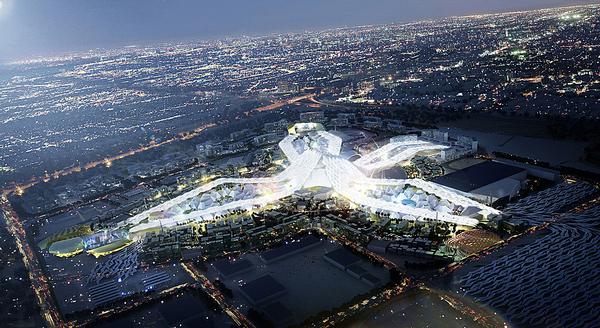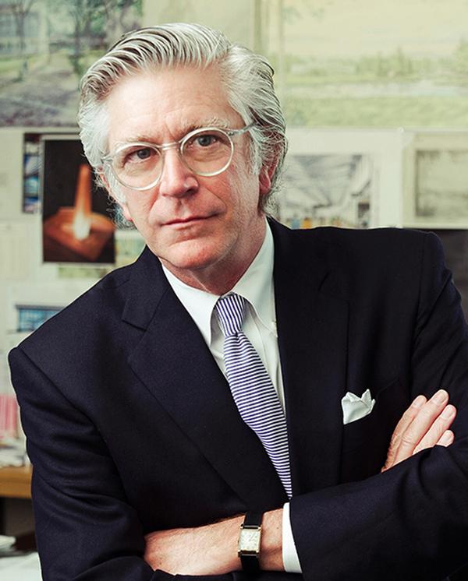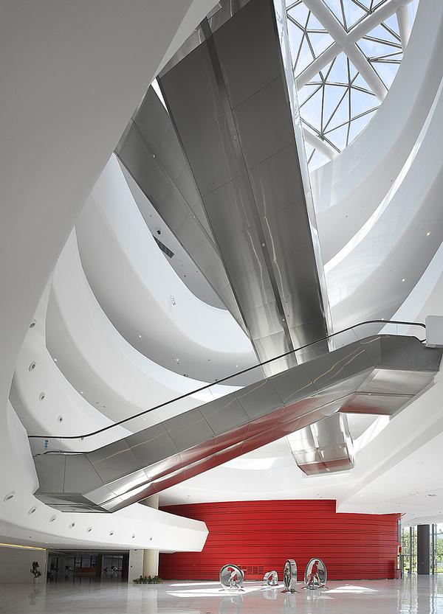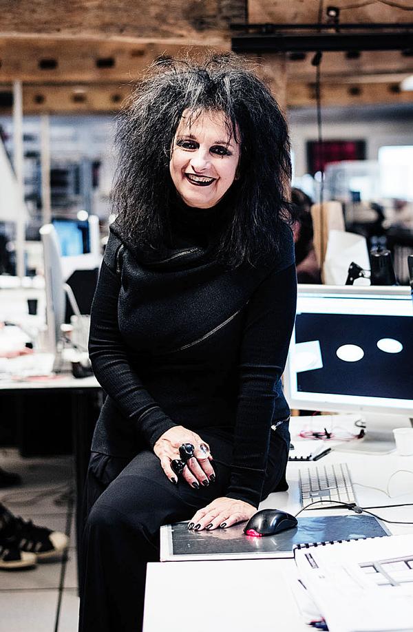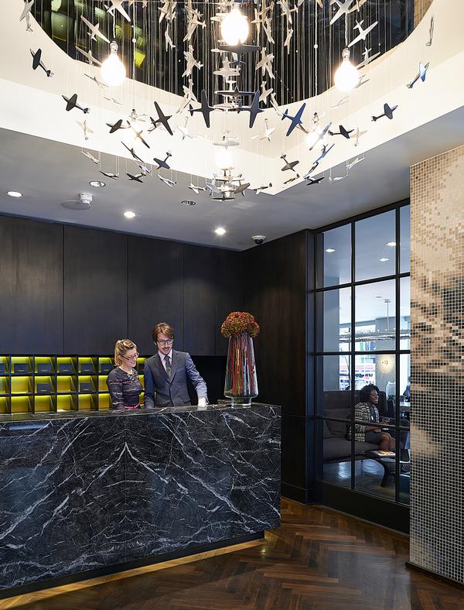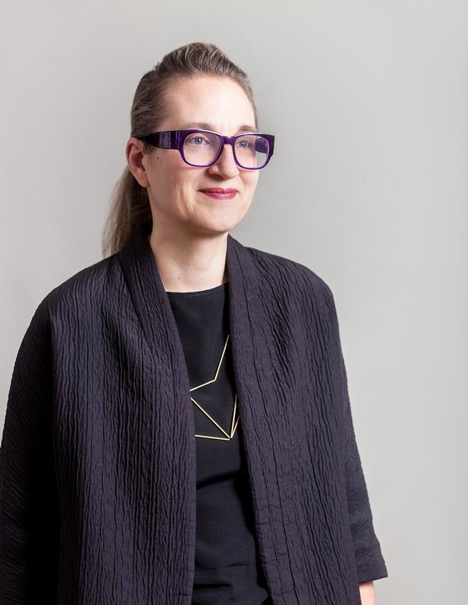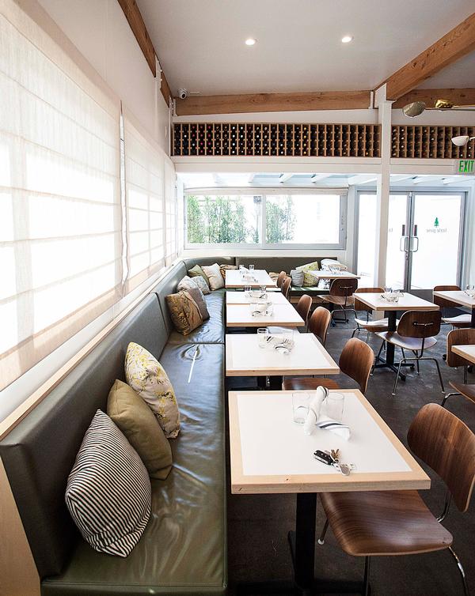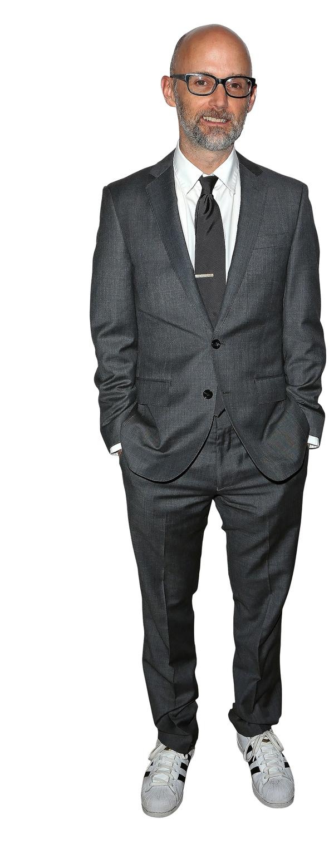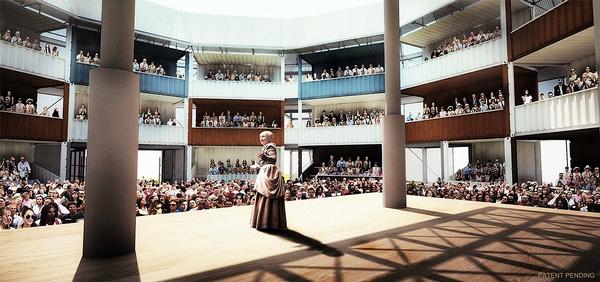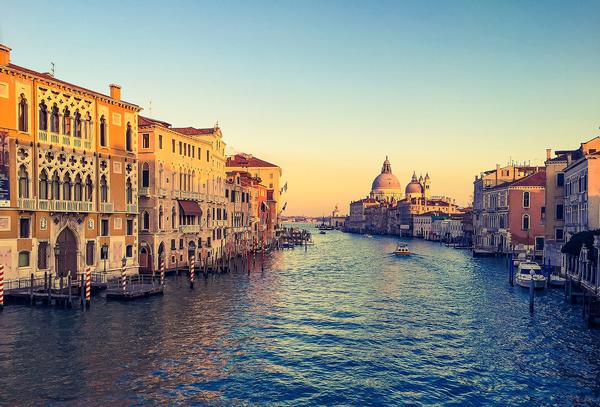Museums
Crossing the line
These art galleries double as pedestrian bridges and aim to reimagine the museum experience while making art a part of everyday life
The Twist – a dramatic bridge museum designed by the Bjarke Ingels Group (BIG) – opened in Hønefoss, Norway, this autumn.
Situated in the Kistefos Museum’s 270,000sq m sculpture park, the new structure – which has been described as an “art museum, sculpture, path in the landscape, and bridge” – spans the Randselva river.
The Twist houses three galleries hosting a changing programme of international contemporary art, starting with ‘Hodgkin and Creed – Inside Out’.
The site used by the sculpture garden is split by the river, so BIG decided to connect the two halves with the museum itself. The twisted design of the building enables it to rest on riverbanks of different heights.
Visitors can access the Twist from both ends of the building. From the south, they enter through a double height space with clear sightlines through the structure to the north entrance. From the north, visitors arrive in a panoramic space with views of the pulp mill and surrounding landscape.
BIG’s founder and creative partner, Bjarke Ingels, said the design has the potential to reimagine the museum experience. “The museum visit itself is a bridge, not a goal,” he said.
“We were instantly fascinated by the dramatic landscape of Kistefos – the winding river, forested riverbanks and the steep topography. Our proposal for a new art museum acts like a second bridge in the sculpture park, forming a continuous loop across both riverbanks.
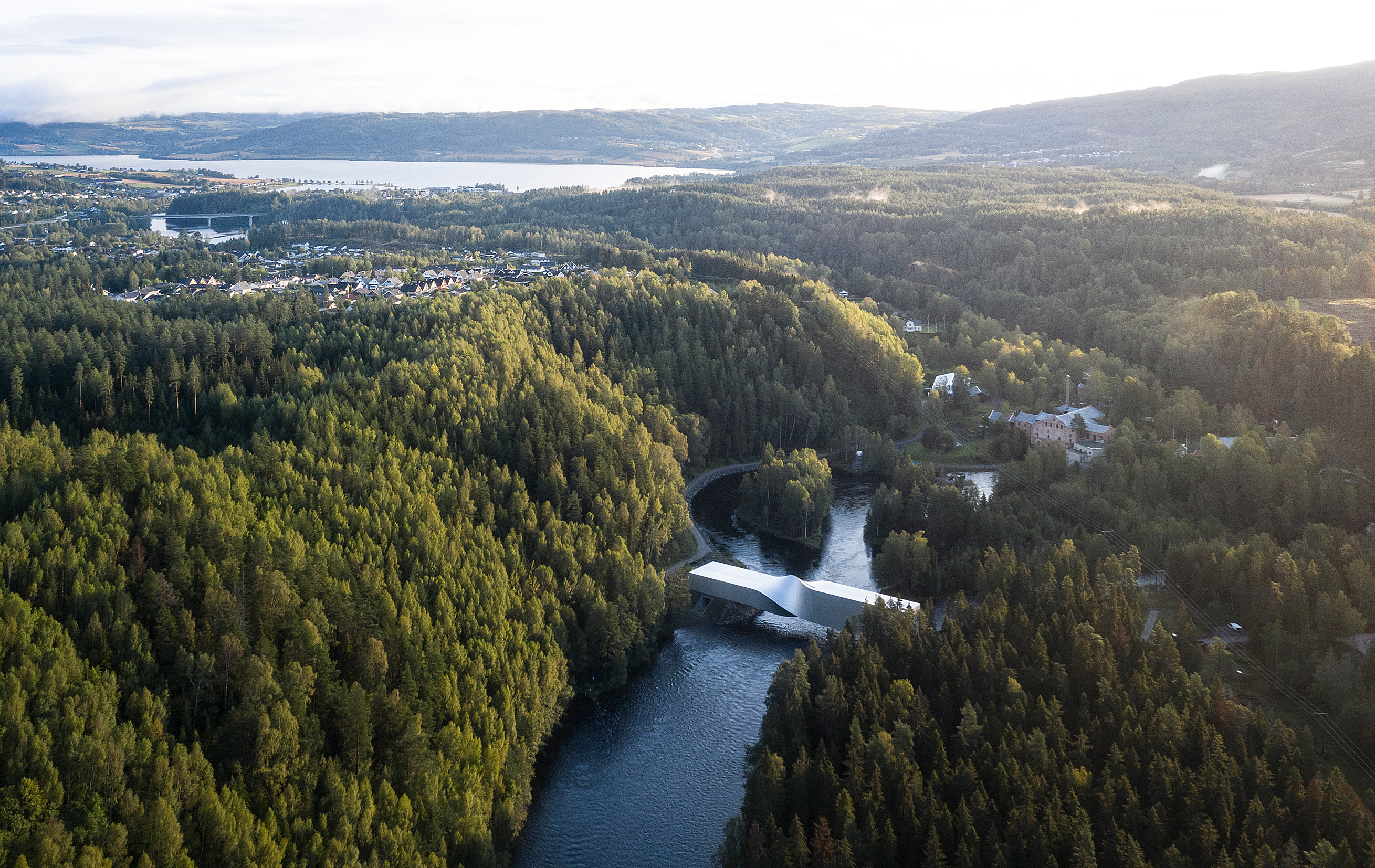
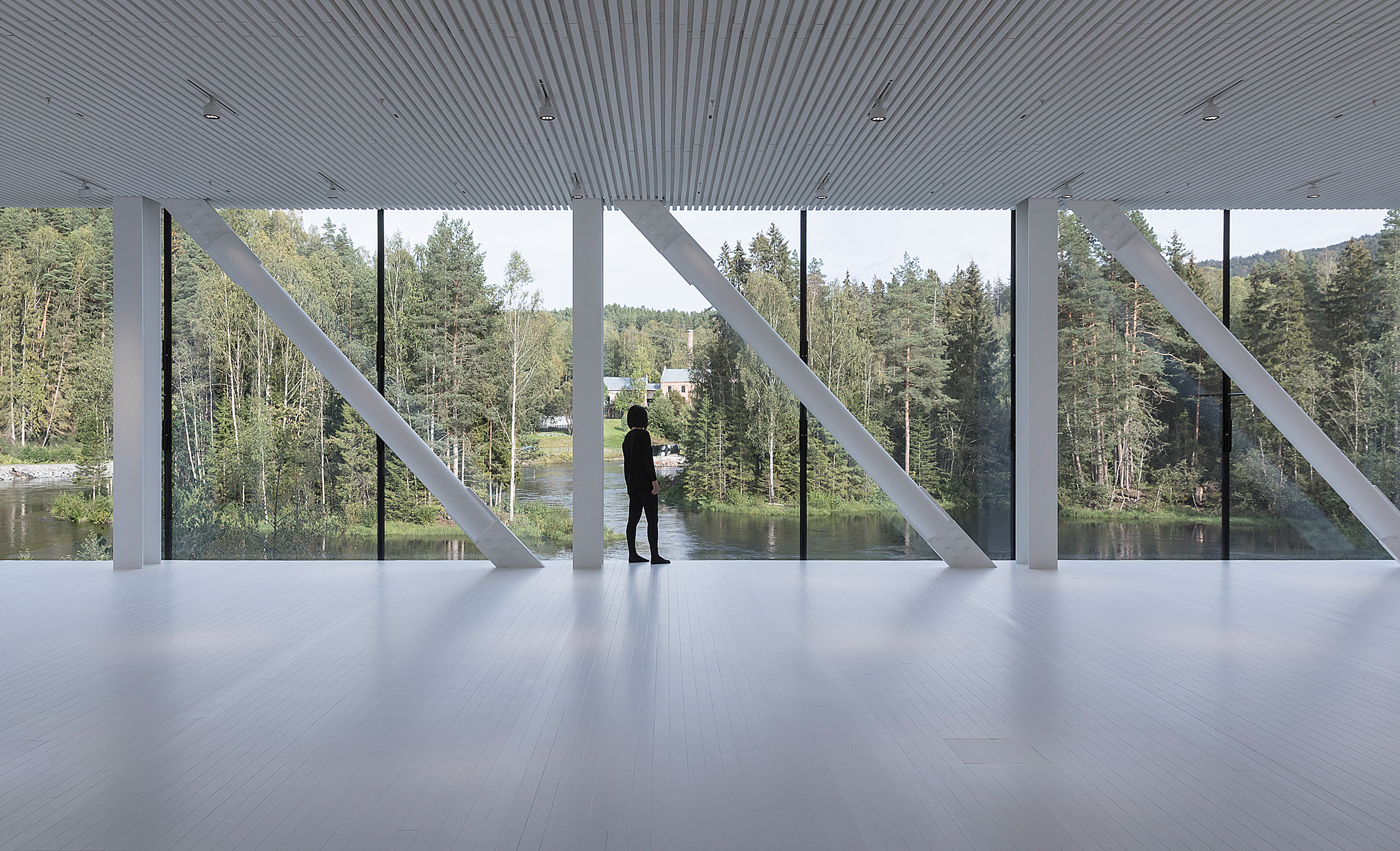
Architects: Atelier FCJZ
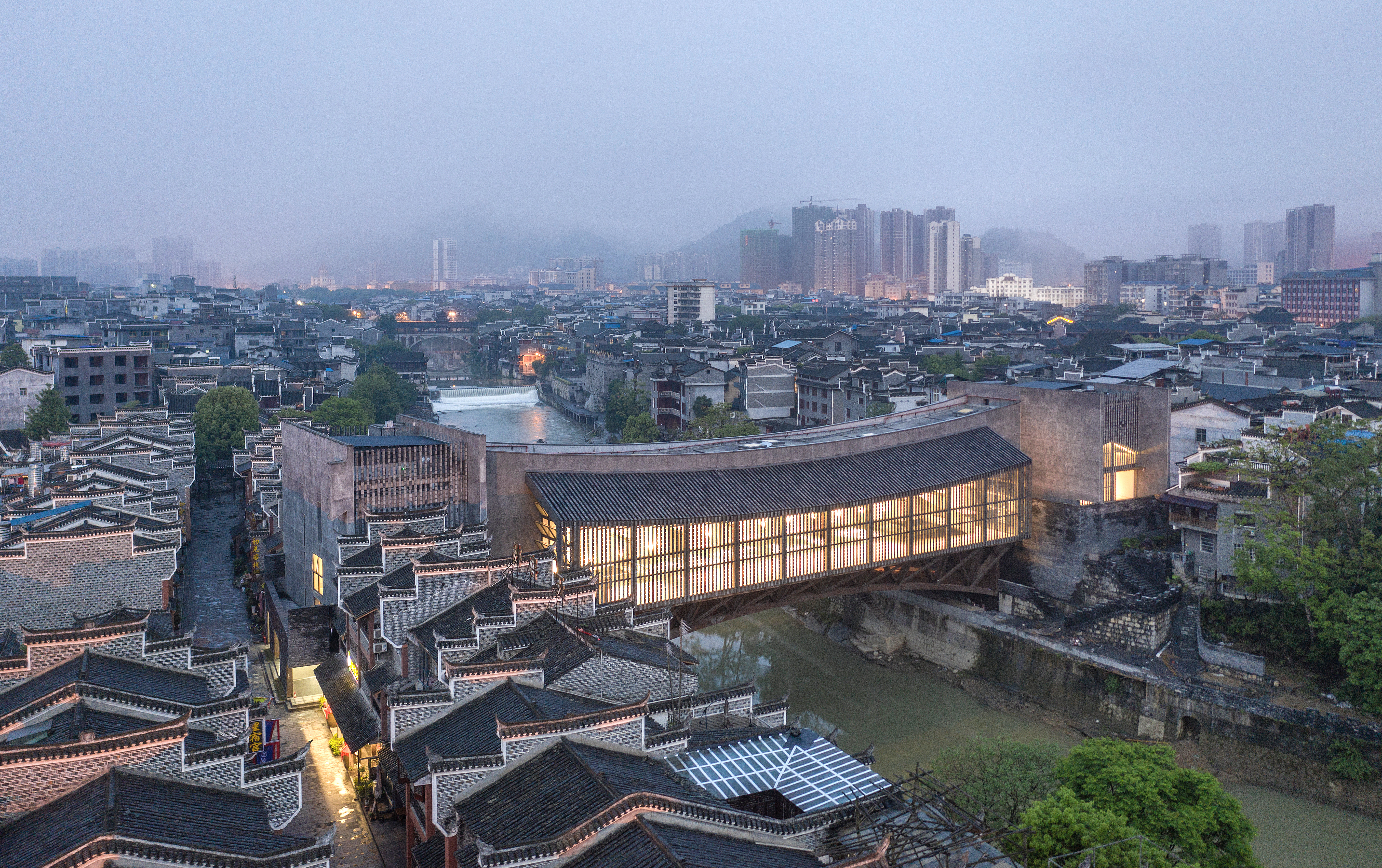
Beijing-based practice Atelier FCJZ have created a museum that doubles as a bridge in Jishou, China. The Jishou Art Museum straddles the river running through the city, and was designed to make art more accessible for commuters on their way to work and school.
The municipal government had initially planned to locate the museum in a development zone outside Jishou, but Atelier FCJZ proposed it should be sited more centrally to enable as many people as possible to have access to the artworks.
“Typical contemporary cultural institutions in China, such as museums and theatres, are treated as freestanding monuments, far away from their communities,” said the architects. “In Jishou, since we think an art museum should not be isolated from its users, it’s inserted into the existing urban fabric, which is built up with buildings along the Wanrong River that house shops, restaurants, bed and breakfasts, often with owners living upstairs. Therefore, the front entrances of the Jishou Art Museum on both riverbanks are part of the mixed-use street walls and integrated into everyday life.”
According to the architects, the Jishou Art Museum was designed to be a contemporary interpretation of the covered bridges traditional to this mountainous region of China. Known as Fengyu Qiao, meaning ‘wind-and-rain bridge’, these structures act as public spaces where travellers can rest and vendors set up stands.
The museum is composed of two bridges, one on top of the other. The lower level is an open steel truss structure that resembles a roofed street for pedestrians, while the upper level is a concrete arch cast in-situ with the museum’s art gallery inside. In between the two bridges, glazed walls and a tiled shading system enclose the art museum’s main hall for temporary exhibitions.
Supplementary spaces to the art museum, including the entrance hall, offices, a shop and a tearoom, are situated in the two bridgeheads at either end. People can enter the museum from either side of the river.
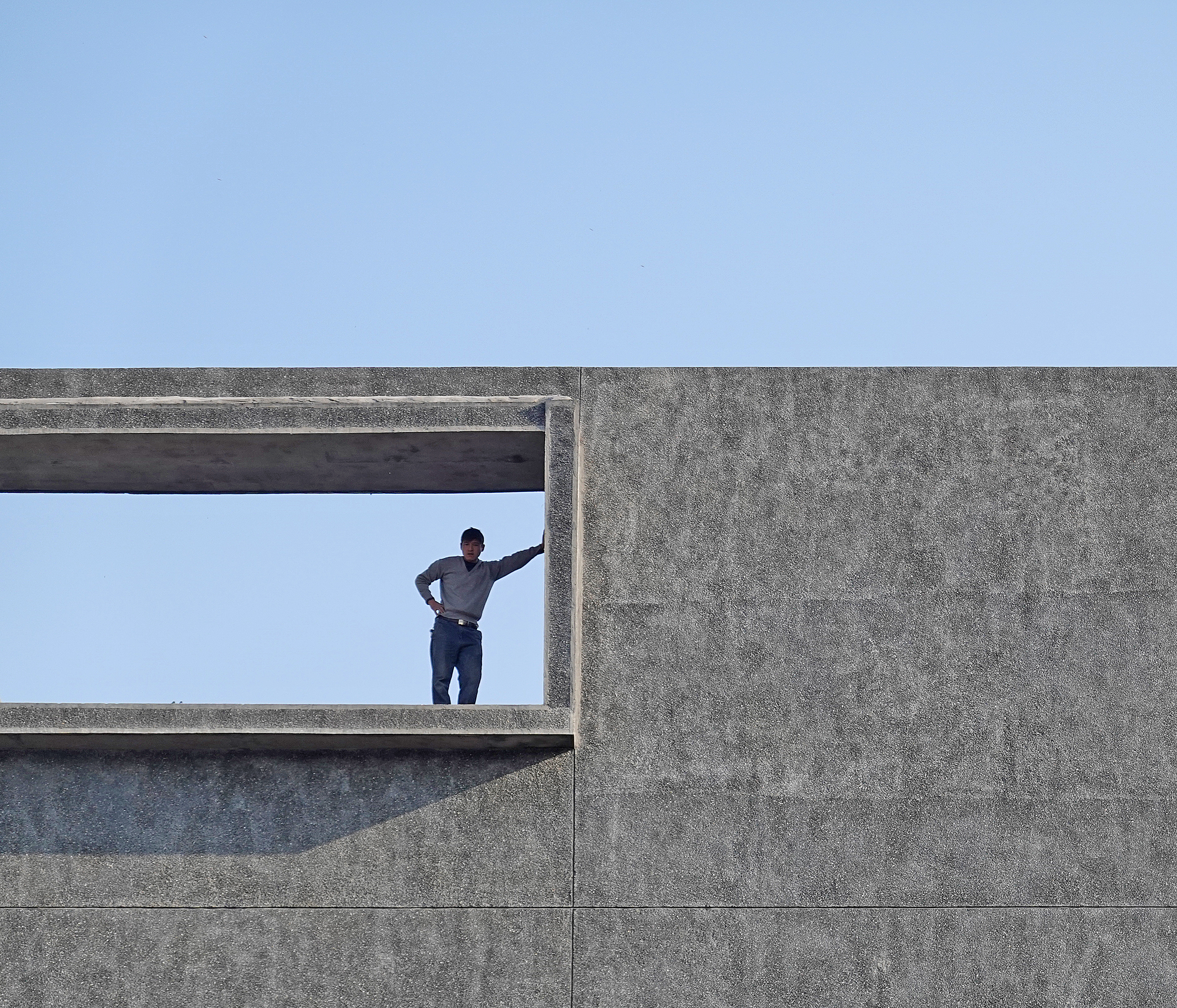
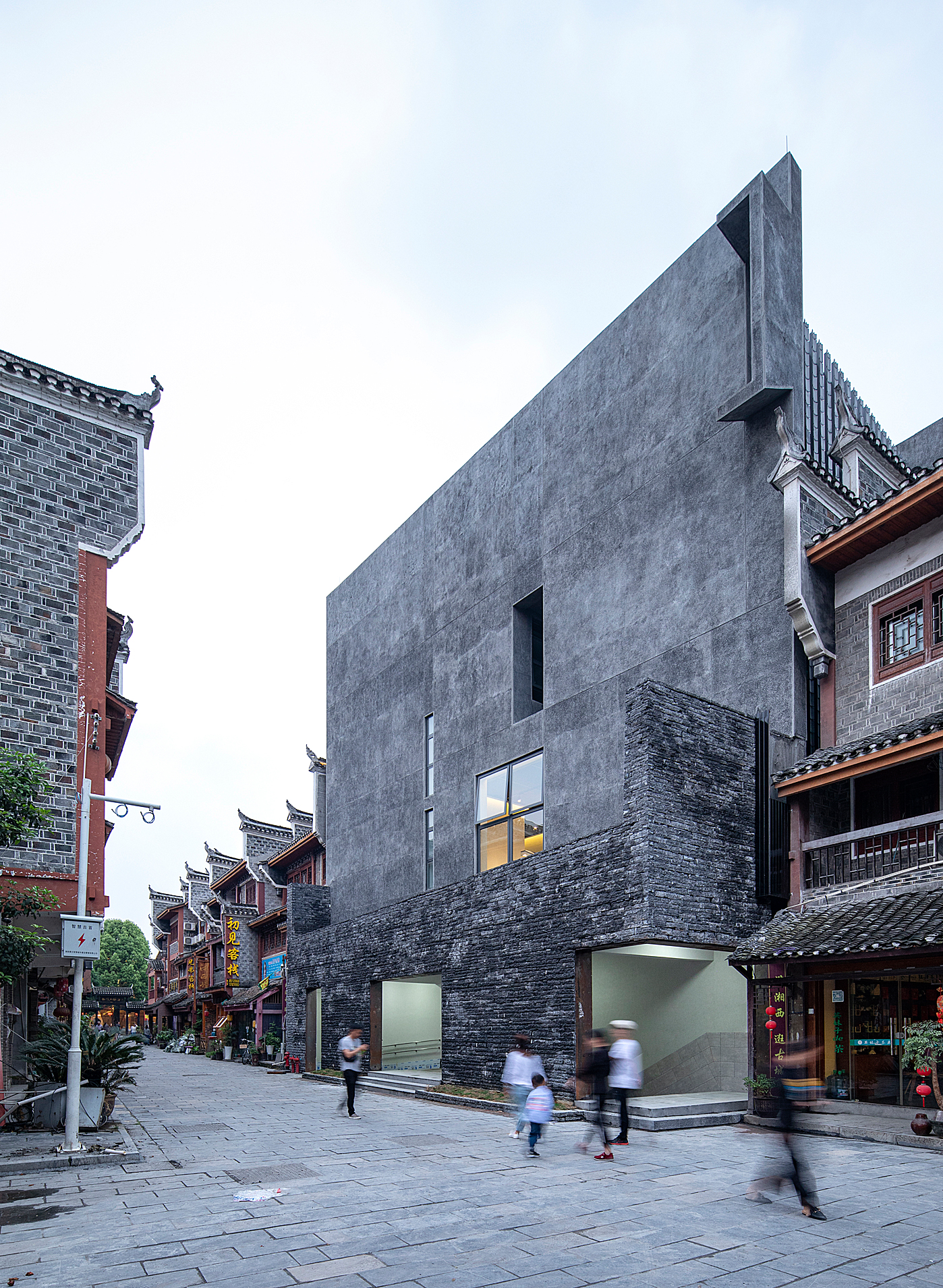
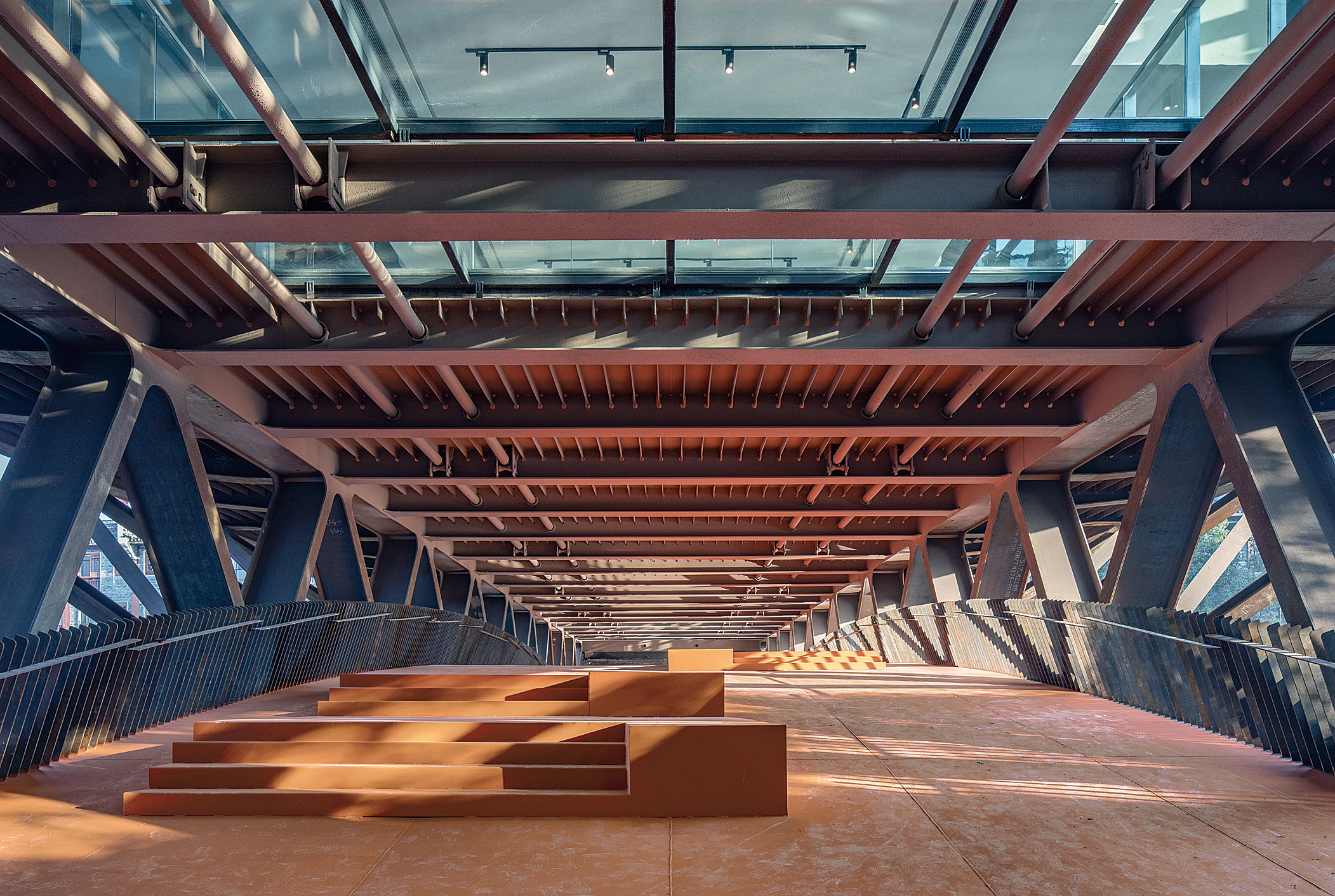
From parks designed to mitigate the effects of flooding to warming huts for one of the world’s coldest cities, these projects have been designed for increasingly extreme climates



