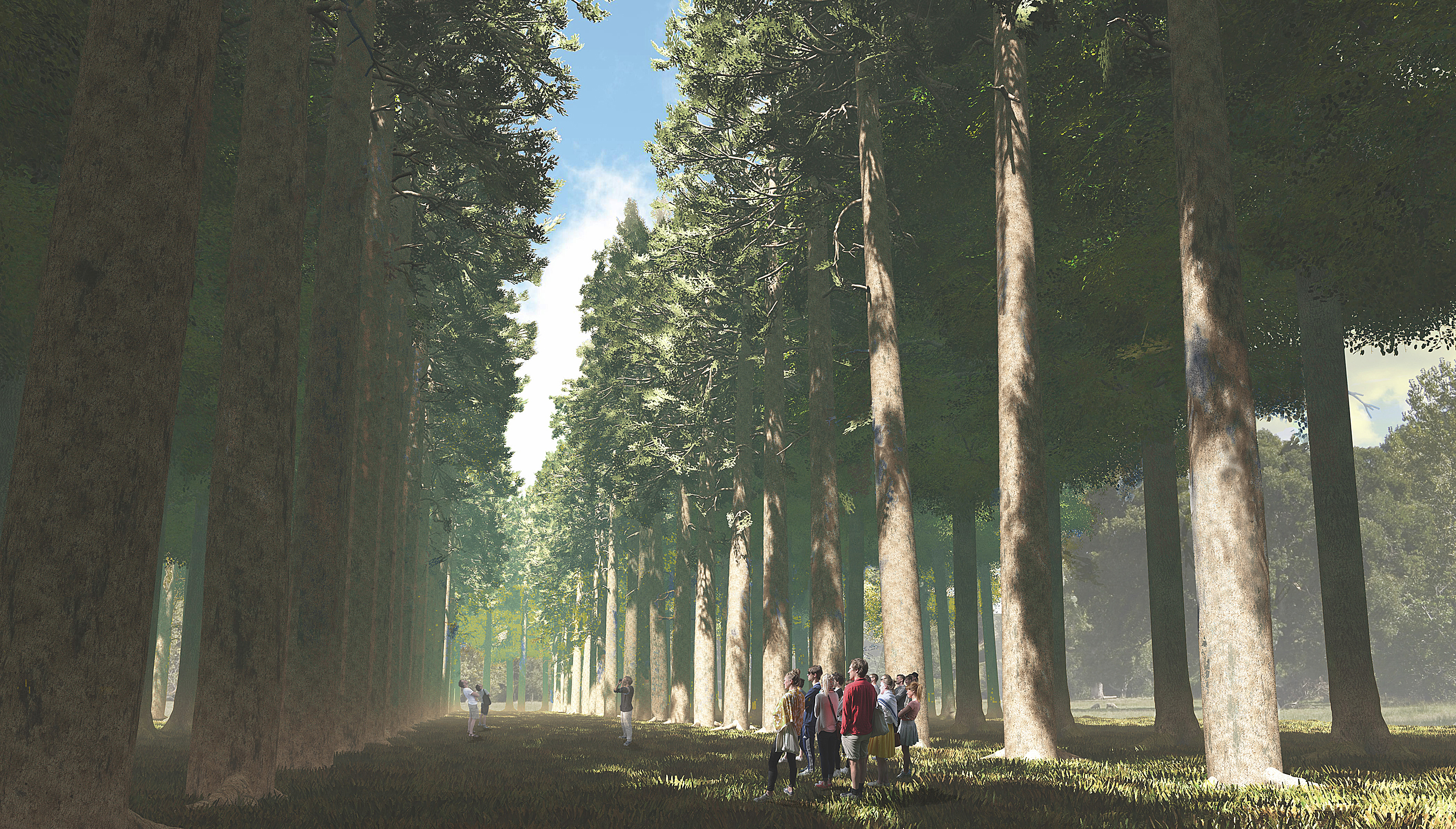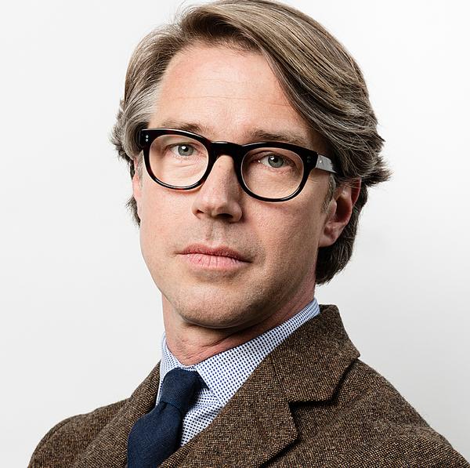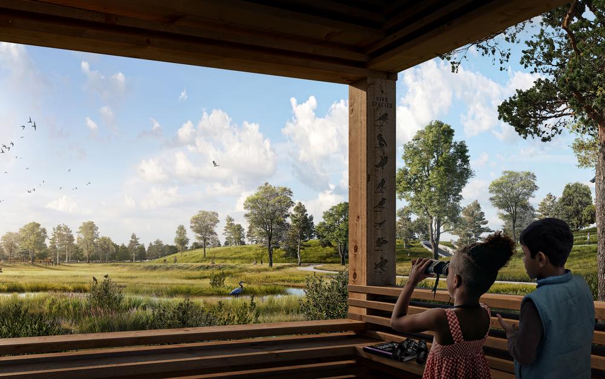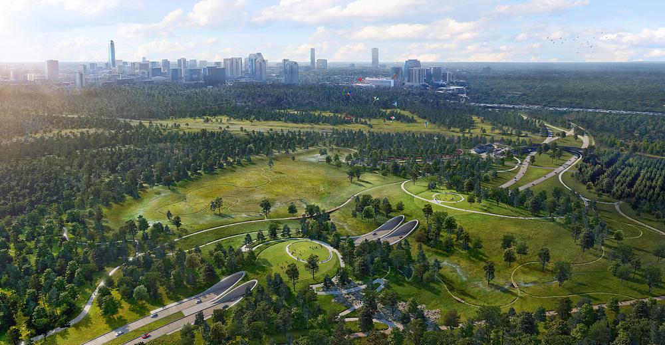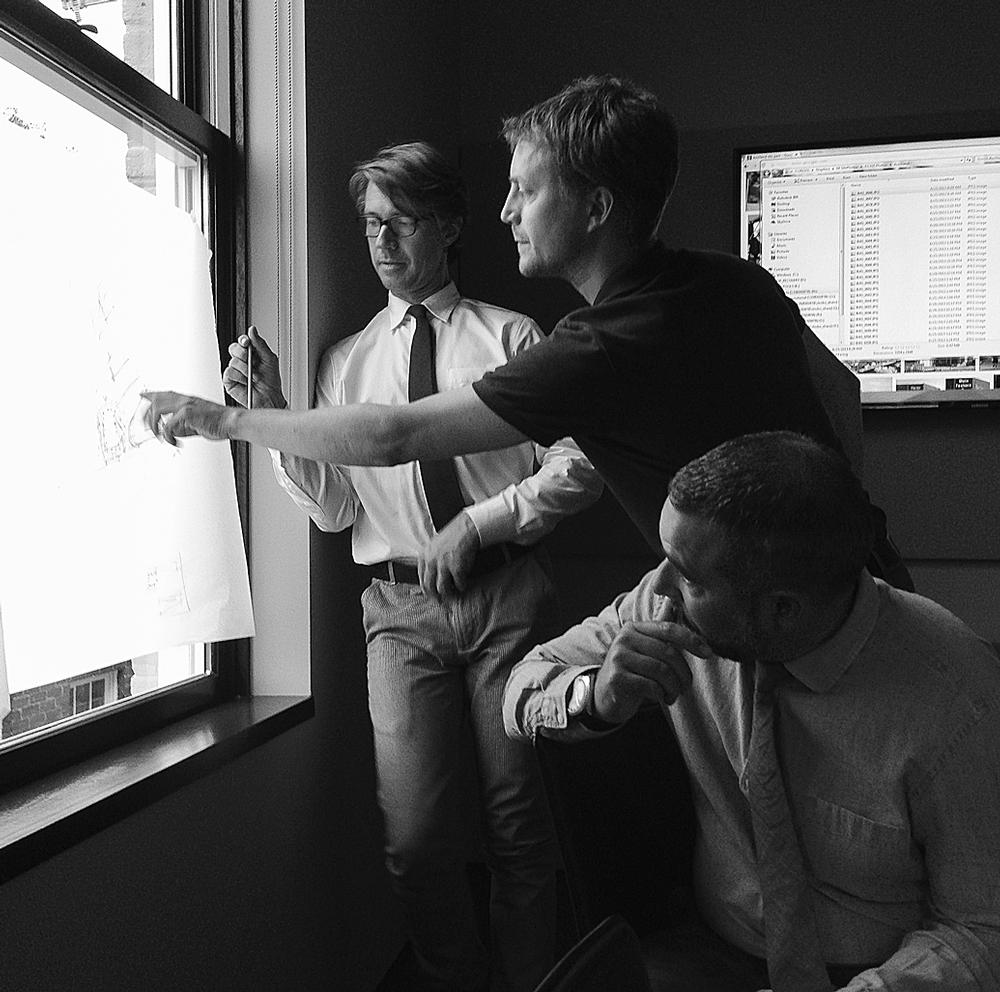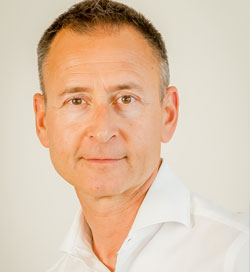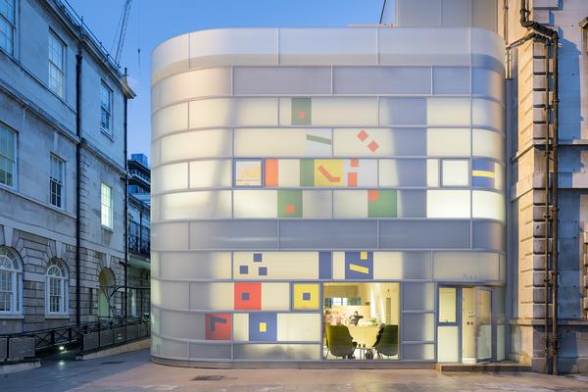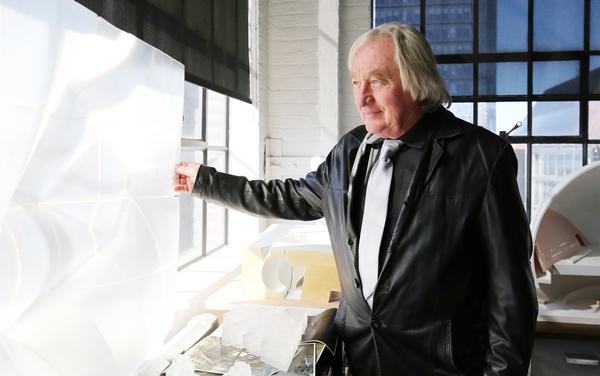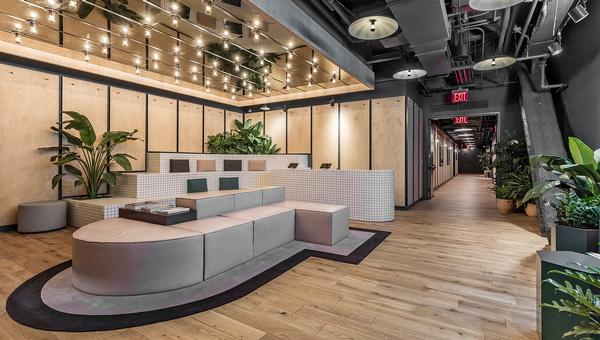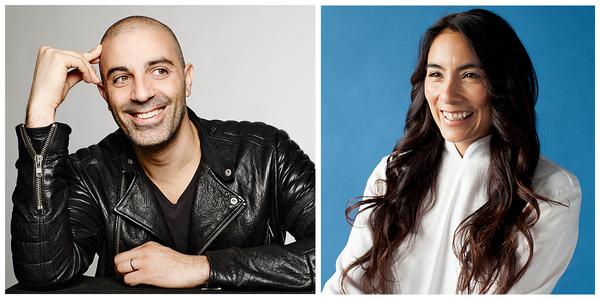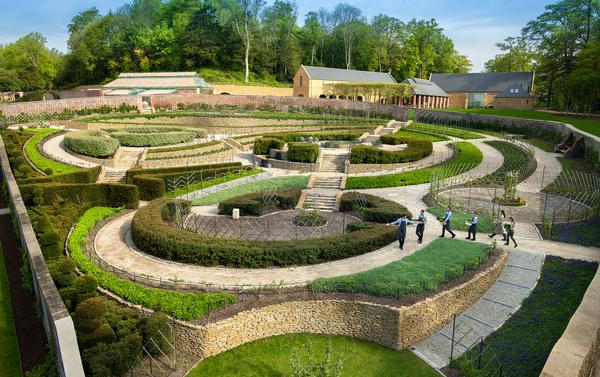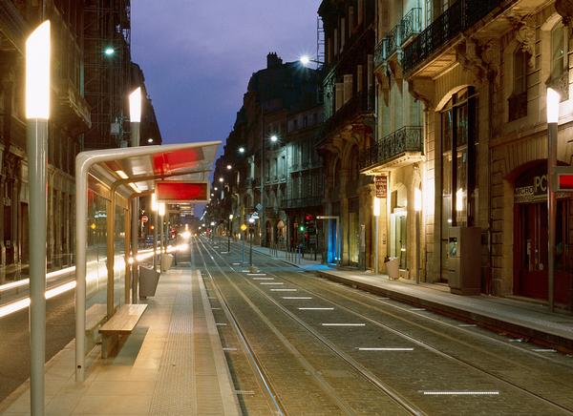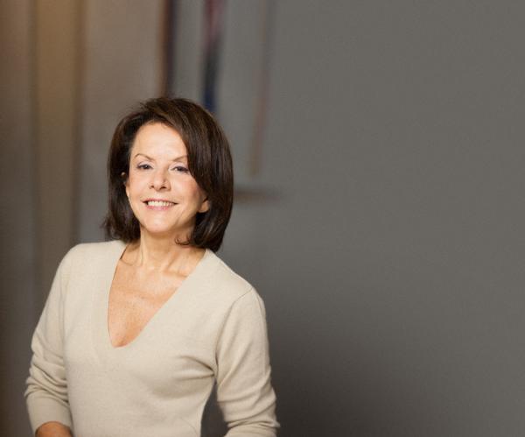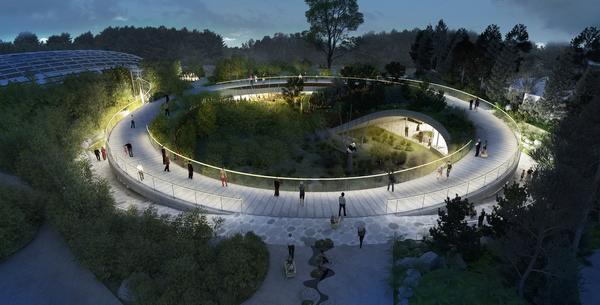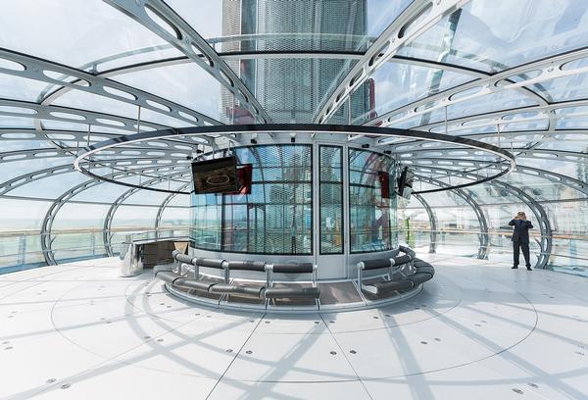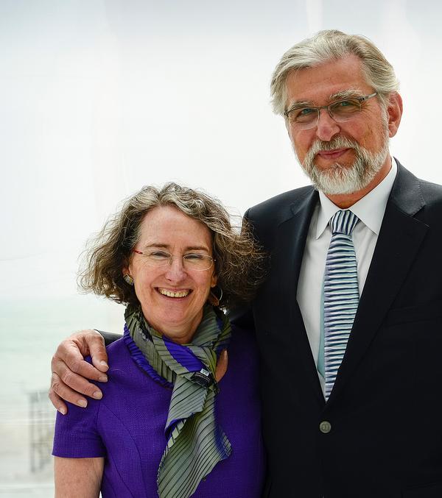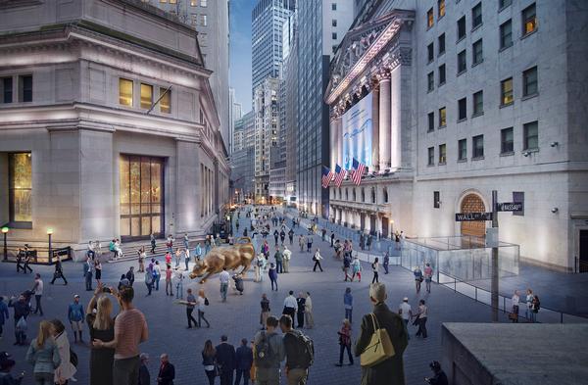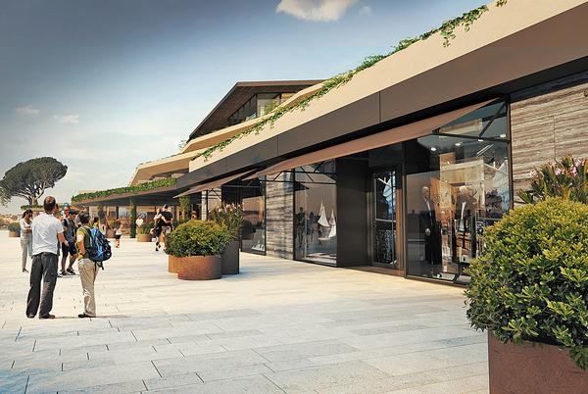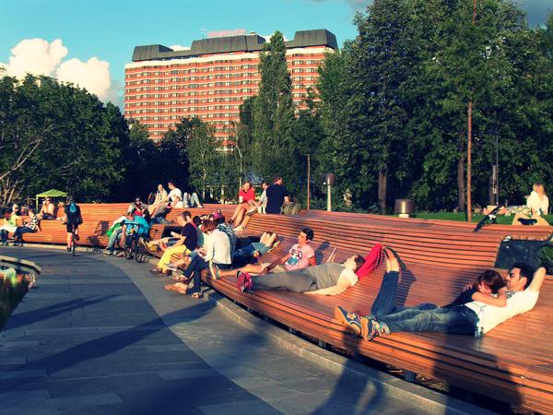Landscape design
Thomas Woltz
Thomas Woltz, owner of Nelson Byrd Woltz Landscape Architects, leads one of the most revered landscape architecture firms on the planet. Kath Hudson caught up with him while he was on a fact finding mission, camping on the Montana plains
Woltz’ firm’s legacy includes thousands of acres of reforested land, reconstructed wetlands, native meadows, wildlife habitats, as well as – at Hudson Yards – the creation of the biggest new park in Manhattan for a century. Restoration, biodiversity and sustainability are at the heart of the firm’s work, which spans public and private land, as well as agricultural land and urban settings.
Educated at the University of Virginia in architecture, landscape architecture, fine art and architectural history, Woltz also has a master’s degree in landscape architecture and architecture. In 2011, he was invested into the American Society of Landscape Architect Council of Fellows – one of the highest honours achieved in the profession – and in 2013 was named the Design Innovator of the Year by the Wall Street Journal Magazine. He also serves on the board of directors of the Cultural Landscape Foundation and the University of Virginia School of Architecture Foundation.
Formed by Warren Byrd and Susan Nelson in 1985, Nelson Byrd Landscape Architects became Nelson Byrd Woltz in 2004, when Woltz became a partner. He took over ownership in 2013. The firm has offices in New York City, Charlottesville, Virginia and Houston, Texas. Within the past 15 years it has practiced in more than 25 states and 10 countries and garnered more than 100 national and international awards.
How would you sum up your philosophy when it comes to landscape design?
Inspired by my professor and mentor Warren Byrd, who started the firm I now own, I see the power of the ecosystem as inspiration. What fascinates me is the inter-relationship between culture and ecology. I feel there is a continuum and feedback between the ecology of a place, the reason humans settle there and how they use it. We have been in a feedback loop with nature since the beginning of time.
If you understand the dialogue between culture and ecology and unlock that through beautiful design, then you create an authentic anchor between humans and the places they live, and inspire the next generation of stewards who will tend the public landscape. We aim to deliver the authentic stories of a place to bond people and place, in effect drawing a site-specific portrait of culture and ecology.
How do you approach each new project?
Detailed research is the starting point for every project: we research the site’s historical and cultural context and connections to let the land tell its stories. Assessing the physical landscape, the ecology and soil is another crucial step in the initial portion of the design process. When designing civic spaces – parks, plazas, educational campuses – we research the history of the site and create presentations to share with the public. We engage people and ask them to help us build on this research, based on their viewpoints and experience.
Often the public has no idea about the history of a site, but they love finding out. It’s fun to watch them learn and then ask them questions, so they become more informed and connected. When you’re dealing with public landscapes, you must engage potential users, otherwise the project will never graft onto the community properly.
After we have listened to the public, and digested this information, we start drawing. The whole design staff works on the puzzle of design mostly by hand and 3D modelling, so we can visualise how it will look. Although we have a technologically savvy workforce, there is something about generating a work of art by hand which often leads to spectacular ideas.
Why is it so important to connect to the stories and history of a place?
The land’s history and stories form an authentic starting point for every project. When working at Houston’s Memorial Park – which at 1,300 acres, is twice the size of Central Park – we delved into the pre-war history of the land to find out why it was called Memorial Park. Many people weren’t aware that part of the land was used as a training camp for soldiers before World War 1. It was acquired by one of the wealthiest women in Texas after the war, with the agreement that the city could buy it back from her over 20 years, in order to create a memorial park to honour the dead who trained there.
We scoured the park for signs of its military past. There was no charming village, only the remains of latrines and shower buildings, which had served the 30,000 men living in canvas tents.
In a 100-acre area where we found the highest number of architectural remains, we are proposing a memorial pine grove.
One of the most chilling findings from our research was that the average age of death of the soldiers who trained there was 25. That’s also how long it takes for the trees to mature.
The idea guiding the design for this landscape-driven memorial is that every 25 years one ‘regiment’ of 1,000 trees will be respectfully and ceremoniously chain-sawed down on Memorial Day. The pine lumber could then be used in the construction of structures for public housing. On November 11 each year, 1,000 Houstonians would come to the site to each plant a replacement tree. If you see this, you will never forget the senseless sacrifice of WW1. To me, it’s a more visceral memorial than names on a granite wall.
What are you working on now?
We’ve just started a new project – Sylvester Manor on Shelter Island, in the Hamptons, which is really fascinating because of the cultural and ecological history of the land.
The land was originally Manhasset Algonquin fishing and hunting grounds, before being taken over by Dutch colonial slave owners, who raised beef and grew oak for rum barrels. It has been in the same family for 360 years and now the youngest descendent – who has joined the project team – has forsaken his inheritance, and encouraged his family to donate the land for use as a public venue, incorporating a sustainable and educational farming project.
The land is deep with history which hasn’t been scoured or reinterpreted. Archaeological work by the University of Massachusetts has uncovered a very significant pot which represents an amalgamation of Native American, West Indian and European styles. There’s a mix of gardens, grazing and agricultural land and a gorgeous Dutch windmill, as well as the manor house which has barely changed since 1742. The project encompasses culture, history, sustainability, architecture, the environment and farming, and the family is happy for all of the stories to be told.
You recently completed work on the PublicSquare and Gardens at Hudson Yards.
What are you proudest of with this project?
I am very proud of stewarding the largest public space to be built in Manhattan in a century. That feels really great. The project mixes durable, high quality materials with thoughtful design, rooted in a deep process of study and historical research, planted with a rich diversity of native plants. It’s a carefully crafted and beautifully designed space for the public to use.
We have created a place out of a hole. As the park covers an active rail yard, it was inaccessible to the public and people couldn’t cross it. I love how it has stitched the city together, creating a network of parks on the west side of Manhattan.
I try to imagine it 50 or 100 years from now, when it won’t feel like a new piece of city, but a mixing bowl and one seamless park system. The buildings will start to recede and the network of green space will advance.
What role can landscape architecture play in mitigating the effects of climate change?
We focus on making the most resilient frame possible for ameliorating ever more extreme weather events: longer droughts and bigger floods, more powerful and sustained winds. Everything is increasing in intensity: in New York we go from sub zero temperatures to over 70 degrees F in the space of a few days. Asking plants to cope with that is difficult, so we’re always linking back to history – particularly Native American land management – because it’s so central to charting a course for a resilient future. We look at the soil, the seedbanks and seek inspiration for plant families that will be the most resilient moving forward. History provides the best data to guide for a resilient future, although sometimes this approach is at odds with developers’ tastes who want to see bright colour all year round and are impatient with native ecologies.
What are the biggest challenges facing landscape architecture?
We need to bring more diversity into the profession, to get more ideas and viewpoints. This means inspiring people and building awareness of the profession at high school age and also building awareness of what landscape architecture is – people assume it’s decorating the space around a building entrance, when it’s actually more like civil engineering and systems planning, and involves eight years of study and a licence to practice.
What do you like most about your job?
I have the best job in the world, it’s like being at university for your entire life, surrounded by smart people. I work with 48 brilliant people who are similarly obsessed with these topics – researching, digging, synthesising and generating incredible work. If I’m in the office I’m learning from the people I work with, if I’m out of the office I’m learning from the people I work for. It’s the most stimulating life you can imagine.
New York
A dynamic landscape destination at the centre of Manhattan’s largest urban development, the square offers space for public gatherings in cafes, gardens and plazas. In the role of prime consultant, NBW coordinated a team of design professionals to weave distinct design voices into a single, unifying space. A central formal plaza combines trees and bold seasonally expressive horticulture, dramatic fountains and a monumental piece of public art.
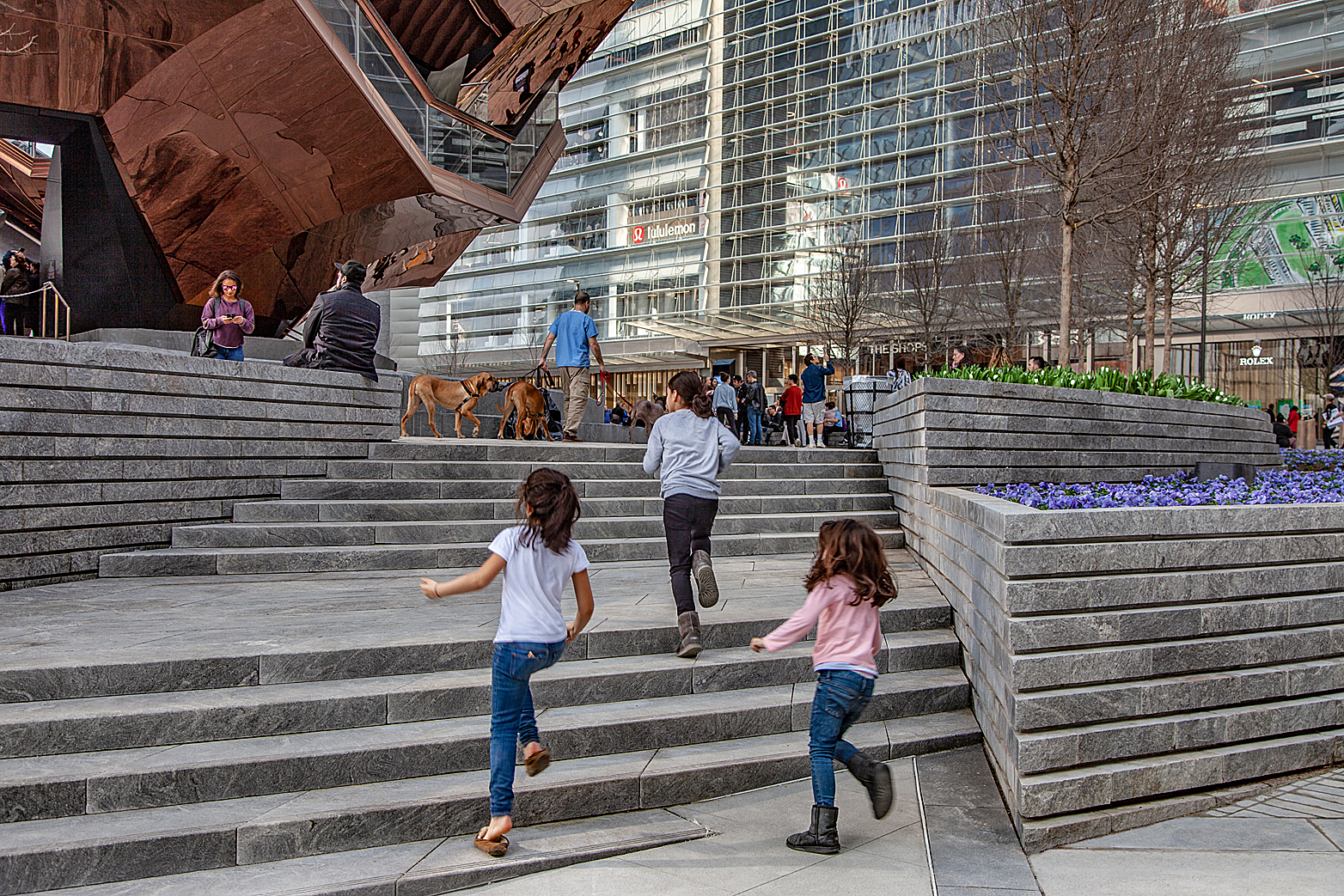
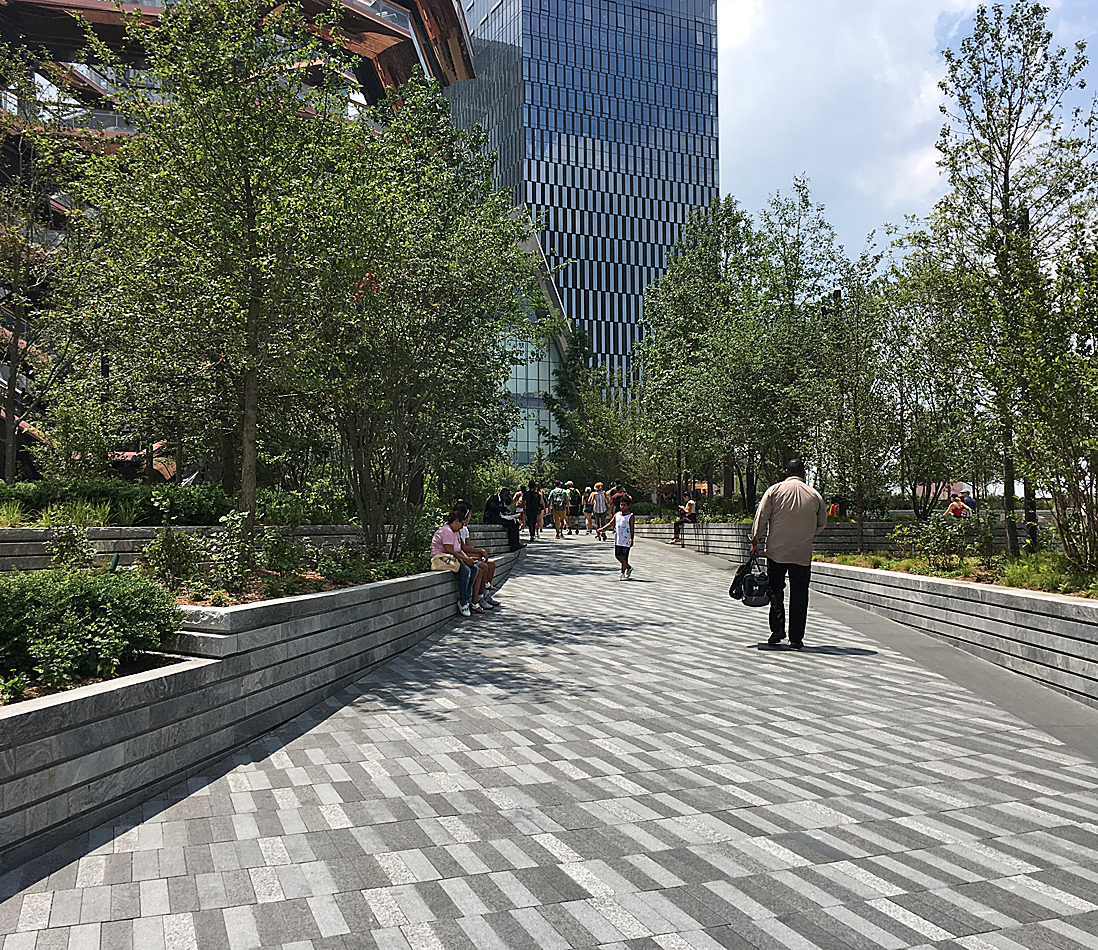
Salem, Massachusetts
NBW were commissioned to design a new 3,700sq ft garden in association with a major building expansion at the museum, which includes a new 40,000sq ft gallery. Inspiration came from unique local and historic narratives, including Atlantic currents and rhythms and patterns of tidal estuaries.
Artefacts and horticulture from both eastern and western hemispheres inspired the creation of the garden, which reflects the character of the museum with a vibrant and evocative collection of elements.
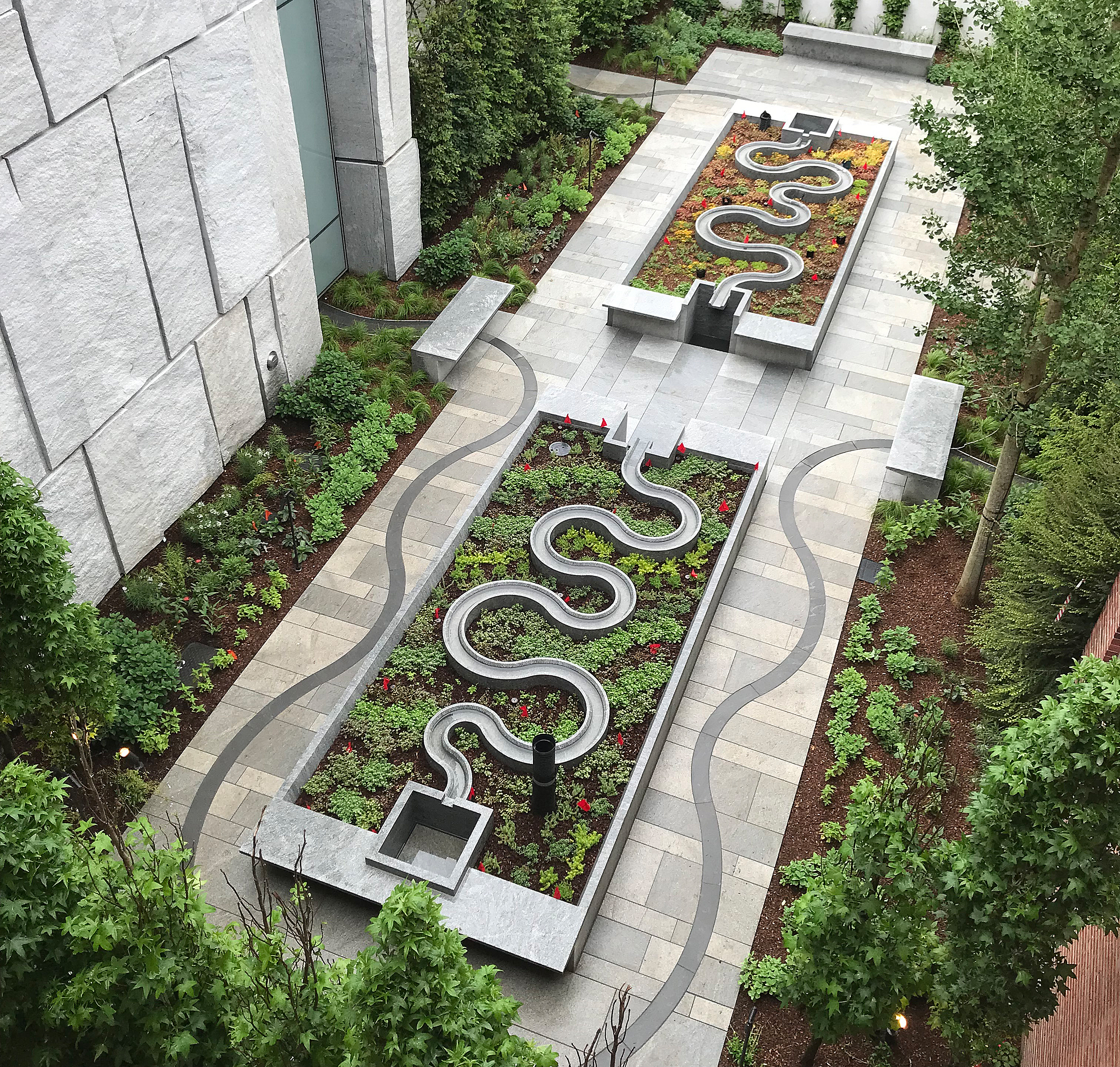
Located outside of Gisborne, this 333-acre arboretum comprises the largest collection of northern hemisphere trees south of the equator, and has become an invaluable resource. NBW has developed a masterplan to guide this site into the next 100 years, developing strategies of organisation and phasing to raise international profile, ensure its botanical relevancy and prioritise spending.
Previously, the organisation and facilities were not well arranged to facilitate contemporary public use. The masterplan suggests steps to improve the visitor experience and connection to the structure of the physical grounds, as reflected through the philosophy of the institution.
