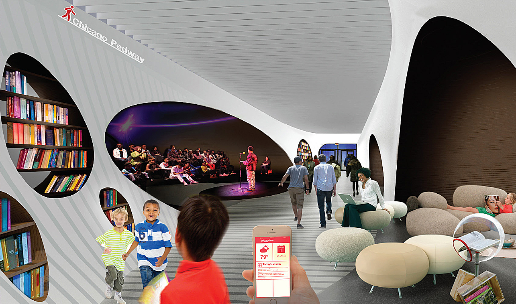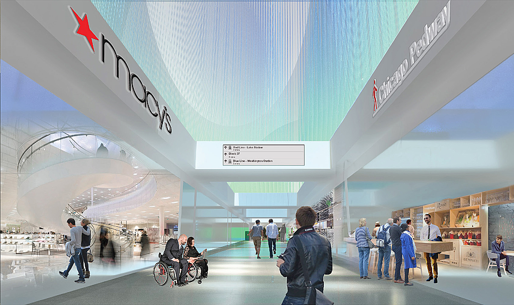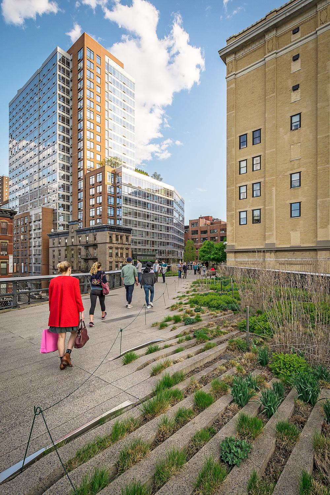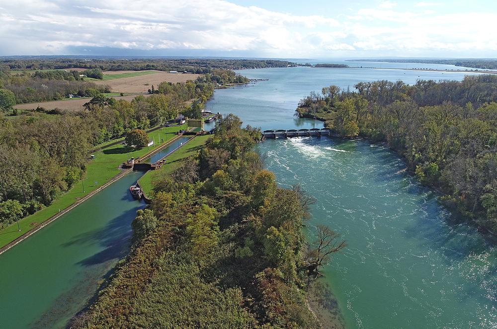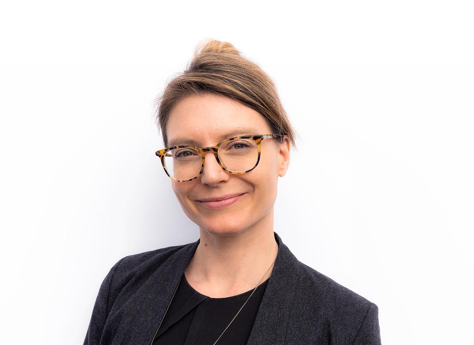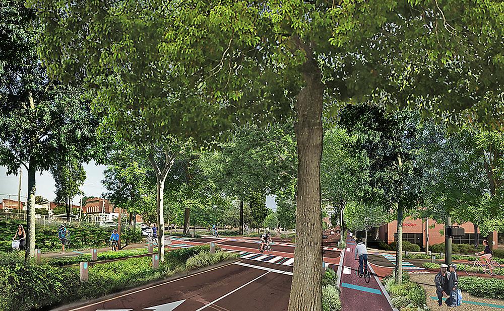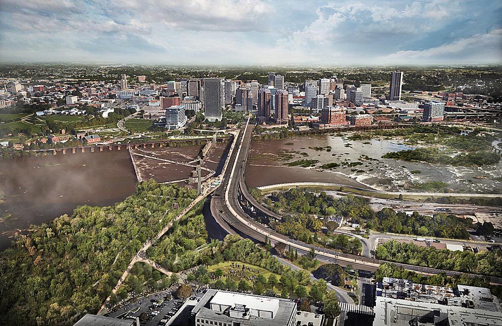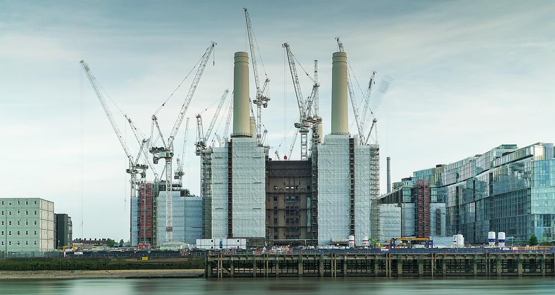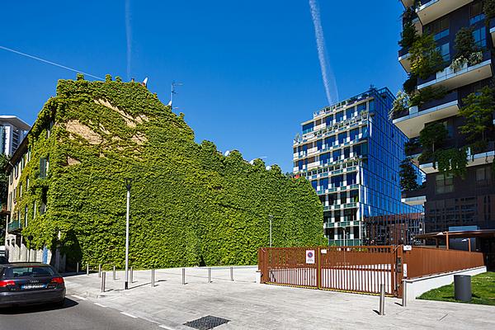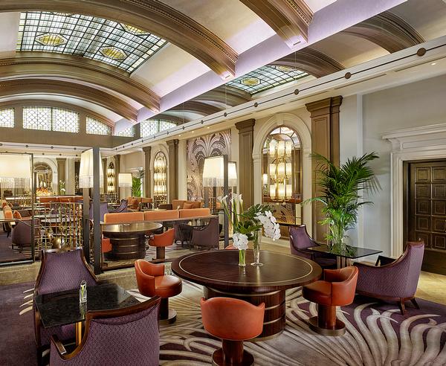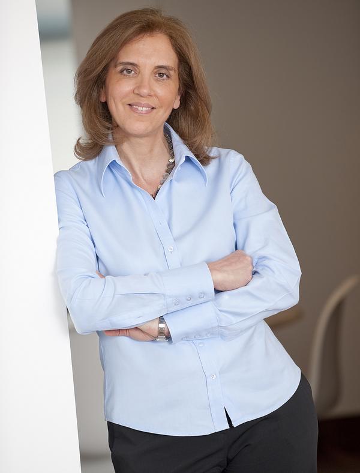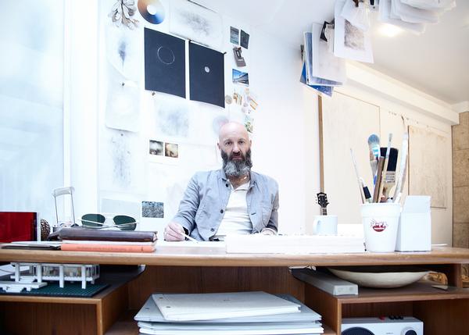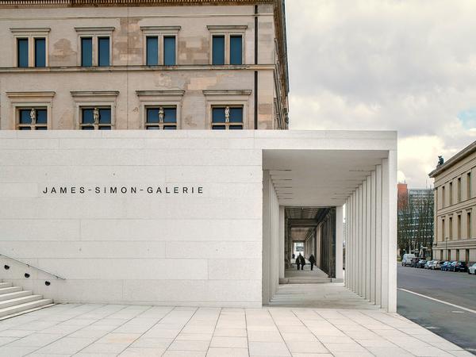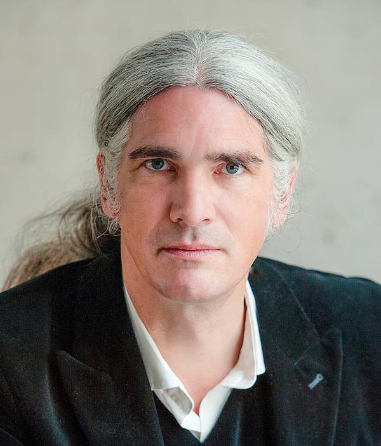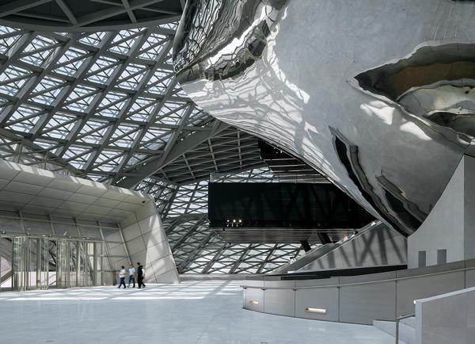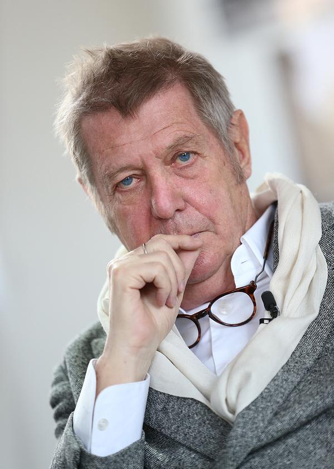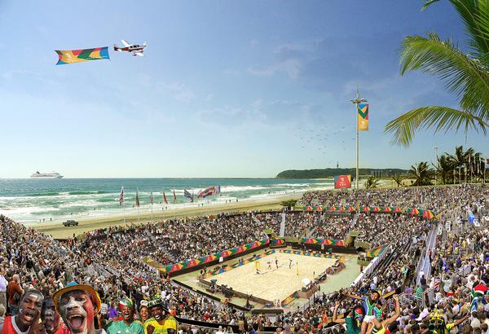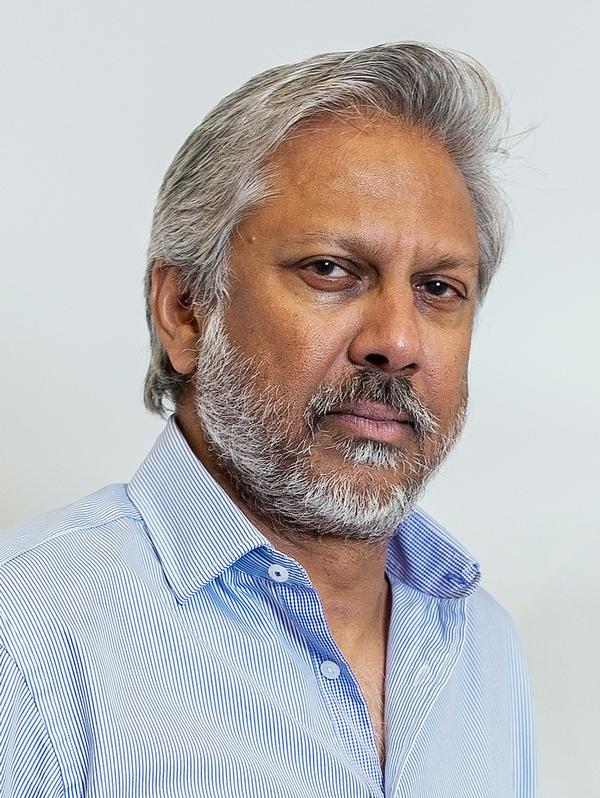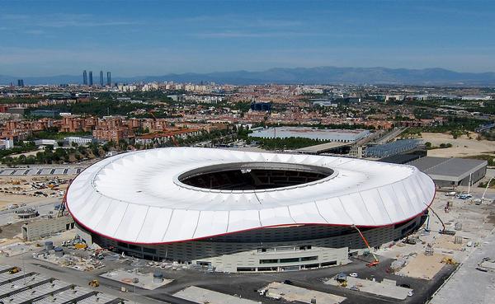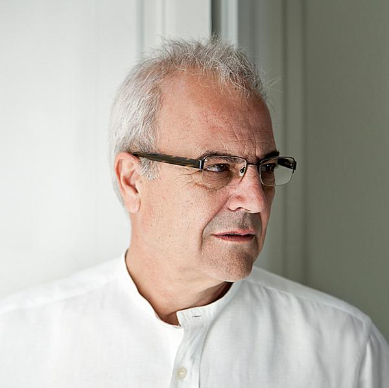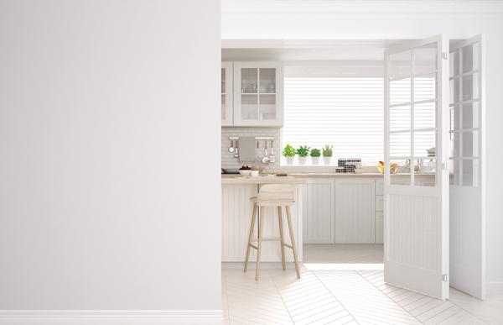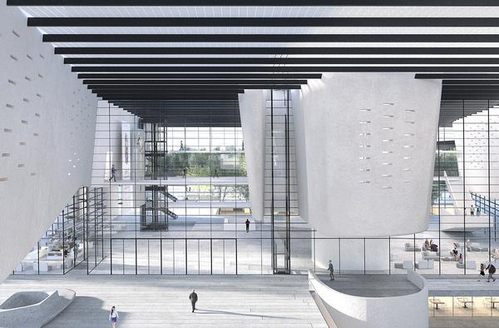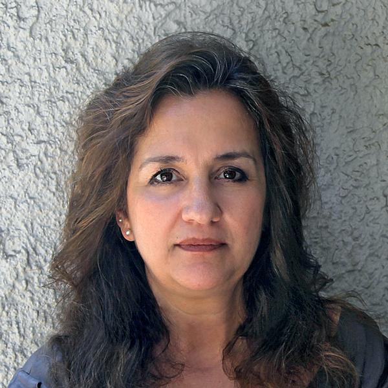Urban Regeneration
New life
From the High Line to New York’s Erie Canal, BuroHappold’s Cities Team is exploring how former public infrastructure can be used to reinvigorate communities. Alice Shay talks to Magali Robathan
Across the world, changing lifestyles and technologies are seeing railways, bridges, ports, piers, highways and man-made waterways become underused and abandoned. These ‘stranded assets’ have huge potential – a range of projects is seeing them undergo transformation to reinvigorate our cities and urban places.
Engineering consultancy firm BuroHappold was involved from the early stages in arguably one of the most well known of these projects: New York’s High Line. Working closely with Diller Scofidio + Renfro and James Corner Field Operations, the firm helped to turn the disused railway infrastructure into what has become one of the New York’s most popular and best loved public spaces.
Today, BuroHappold’s Cities Practice is working at the cutting edge of reimagined public infrastructure. Alice Shay heads up the firm’s work on ‘stranded assets’ and is currently leading a range of strategic planning and urban design projects including the Reimagine the Canals process in New York, Make Way for Lower Manhattan, and the NYC Small Venue Theatres Industry Study.
Tell us about stranded assets
Stranded assets is a proposition that BuroHappold – and specifically our Cities Practice team which focuses on urban strategy – has been developing over the past couple of years.
As a proposition it’s a new piece of thought leadership but really, it’s a larger concept about the adaptive re-use of infrastructure, and that’s something that we’ve been invested in for many years.
Infrastructure is the manifestation of our collective investment in the functioning of our urban places. Cities are the places where people live together at densities that require complex systems for shared services, and by living and working together we share in the mutual benefits from concentrations of people and economies of scale.
As technology, economy and culture around the way we live in our cities change, old pieces of infrastructure no longer serve us as well as they could. We look at identifying stranded assets – these large public infrastructure systems that may be defunct or disinvested or under-utilised – and try to find ways to transform or adapt them for contemporary needs.
Why is BuroHappold taking the lead on this?
BuroHappold is an engineering firm that, from inception, was very invested in challenging projects that are orientated towards transformation – not just your standard go-to infrastructure or building projects, but projects that are pushing innovation in engineering.
As a firm, we’re also very invested in thought leadership, particularly around urban strategy. Our Cities Practice team undertakes complex urban transformation projects, and we employ urban planners, economists, engineers – a really interdisciplinary team that delivers sustainability services, development programmes and policy initiatives to cities.
Typically, this range of skill sets would be housed within an architecture and planning firm or a management consulting firm. The fact that we have this team within a very innovative engineering firm allows us to look at a big piece of infrastructure and assess it structurally in terms of its engineering integrity, but also to engage the transformation of infrastructure assets according to other angles. What are the policy implications for change? What does the asset mean economically and culturally to communities? Because of our diversity of skills, we’re in a unique position to answer those questions.
Was there a particular project that got your firm into this area?
BuroHappold was involved in the High Line right from the very early stages of that project; Craig Schwitter, the lead for our New York City office, worked in lockstep with Diller Scofidio + Renfro and James Corner Field Operations from the start.
The High Line is, of course, an exemplar for this kind of project. It was a piece of infrastructure that became defunct almost as soon as it was built, because the mode of distribution it was designed for immediately changed. It laid fallow for many years – at one point the city considered tearing it down – but it was saved and is now this incredibly beautiful public park that draws people from across New York City and beyond.
What are you working on now?
We’re working with the New York State Canal Corporation and the New York Power Authority on a project to reimagine the future of the Erie Canal.
The New York State Canal System is a 524-mile long system consisting of four different canals; it still has a mandate for commercial shipping, but there’s an ever-increasing amount of recreational boating and paddling taking place on the waterway, which is a growing new use for this large piece of infrastructure. The New York Power Authority took over responsibility for the Canal in 2017 and is looking at ways the system could be re-positioned to best support canalside communities.
How did you approach this project?
We ran a global ideas competition last year, garnering more than 145 concepts. The jury identified seven finalists – each of which advanced their ideas during a second phase and ultimately two winners were selected; Erie Armada and Canalside Pocket Neighbourhoods.
The Erie Armada team proposed a multi-day festival on the water to celebrate the heritage of the canal and the upstate brewing industry and to bring new audiences to appreciate this amenity. The Canalside Pocket Neighbourhood team proposed the development of a canalside neighbourhood development with shared public space and waterfront access to the canal.
What’s happening now?
We’re building on the ideas that came from the competition. The seven finalists each proposed a potential new future, and we’re exploring the viability of those ideas. One looked at irrigation in Western New York – whether we could use the canal as a way to distribute water to farmers to better address risk brought on through climate change. There was another proposal to freeze a portion of the canal in the winter time and use it for ice skating, while another proposal celebrated a series of art and architectural beacons along the canal.
How do you approach each new project?
When our team initiates a transformation project, the first thing we do is assess the structure and surrounding conditions. Is it degraded? Is it disconnected from its context? At the same time we look at the potential economic impacts. How much public money is being invested into this piece of infrastructure to maintain the status quo? What are the opportunities? Is there a way it could catalyse more economic development?
Maybe the infrastructure could be used in a new way to provide resilience benefits or ecological restoration. How can you attach figures to benefits so you can show that your use is better delivering on the public dollars that are being invested into the infrastructure?
Because our Cities Practice team combines economics with engineering, we’re able to crunch those numbers and translate ideas that are not just about the structural adaptation but also about impact for communities.
How do you explore the options for each project?
We implement a whole series of processes for ideas generation. We do design sprints, charettes, we run workshops bringing together technical experts and a range of other stakeholders. We also run ideas competitions, which can be very helpful; they often bring unexpected and new ideas into the mix.
When it’s public dollars being spent you want to make sure those dollars will deliver public good, so it’s really important to ensure that local communities are engaged and bought into the proposed solutions.
In the case of the Erie Canal, towns all across Upstate New York exist because of the waterway. People really associate with it, there are generations of families that grew up looking at these systems, working next to them and playing on them. It’s important to celebrate the heritage of these pieces of infrastructure in projects where these assets may be adapted to new uses.
What else are you working on?
We’re worked on a project in Richmond, Virginia called the BridgePark. For this project, we assessed the potential economic benefits of transforming part of an existing, underutilised road bridge into a bike and pedestrian path that would connect the city’s downtown to a historically underserved neighbourhood across the river. We found that the project could create significant new revenue for the city, which really caught the mayor’s interest.
Not every town wants a High Line of course, and the answer isn’t always a park. So, in some cases the solution could be enhanced resiliency or ecological restoration. There’s a lot of flooding around the Erie Canal, for example – there have been creative proposals to position the system to mitigate flooding.
The Los Angeles River project is an incredibly innovative project that engages infrastructure transformation for community benefits, and one that we’d love to work on. It’s the most hardscaped piece of water infrastructure you’ll ever see – the city, County of Los Angeles and community groups are looking at ways it could be re-naturalised. The benefit would be to add green space, but also to naturalise the structure enabling reuse of rainwater in a region that sees frequent droughts.
Can you think of any examples outside of the US that have impressed you?
Paris has been implementing an interesting model of competitions for publicly owned sites called Reinvent Paris. The city invited design and developer teams to propose new uses for public sites and to develop them with a public benefit mandate. The public competition is a really interesting model for inventive adaptive reuse concepts.
The circular economy concept seems to be more common in Europe than the US, at least at the moment. It’s a term that is frequently applied to consumer goods recycling or food waste, but the architecture and urban strategy sector should actually be using that concept and applying it to our bigger scale structures and infrastructure.
We’ve made huge public investment and we should help ensure these structures have a future life that can continue to deliver benefits to the public.
What else are you working on?
We’re currently working on a project looking at adapting the streetscape in Lower Manhattan.
After 9/11, companies left Lower Manhattan and moved to Midtown, leaving an abundance of underutilised office space. As a result, there’s been much adaptive re-use of the neighbourhood’s commercial office buildings into residential uses. In an area that was once empty at night, we now have a 24/7 live-work community in Lower Manhattan. As a result, you have people out in the evenings, great restaurants and hotels; you have a community with different needs and city systems that still cater to the old operations of the district. Streets that prioritise cars and are dangerous for people. Waste that piles up after work hours and makes the sidewalks unpleasant and hard to navigate.
With the Financial District Neightbourhood Association, we recently published a report called Make Way for Lower Manhattan that’s a call to arms for the city and neighbourhood groups to address the streets of Lower Manhattan. How do you employ a shared street model where you prioritise the pedestrian over the vehicle? You make it safer for people to walk around, you make it easier for restaurants to activate the sidewalks. We looked to many European cities that have fantastic historic districts.
Waste pick-up is also a huge issue because there’s a different system for commercial waste pick-up versus residential and they conflict. You get these gigantic mounds of trash in Lower Manhattan that are taller than I am. You’re walking through the most historic neighbourhood in Manhattan and its urban systems are not honouring that character.
This proposal includes a set of physical interventions, pilot projects and enhanced public services proposals that will transform the streetscape for the contemporary uses we’re seeing in this neighbourhood today, while honouring its history.
The project was recently adopted into the Mayor’s OneNYC Sustainability Plan. The city has announced that they will study the area, engage the community, and prototype pilot projects to improve the neighbourhood’s streets and sidewalks for the long term.
What do you see as the biggest issues for people working in the adaptive reuse of old infrastructure?
Celebrating the history of the infrastructure that practitioners are looking to adapt is an important approach. We must draw on the cultural heritage of structures as an integral aspect of the future life of infrastructure, and it can be the catalyst for great innovation.
The circular economy of our infrastructure is a big challenge and an opportunity. It is essential that we, as designers and urban strategists, work towards ensuring that our collective investment in infrastructure allows us to live sustainably and equitably together in our cities.
Florida, US
The BuroHappold Cities Practice brings together planners, engineers, designers, economists, policy specialists, and real estate professionals to address some of the most complex urban development and management problems facing the world’s largest and most dynamic cities.
In the words of BuroHappold: “Our work is evidence-based and data driven, ensuring that our clients are provided with solutions that address the specific challenges and questions they are facing.
“We led the creation of New York City’s 80x50 plan to reduce greenhouse emissions, spearheaded the revitalisation of Jamaica Bay as a resilient recreation destination, and led Los Angeles County’s first-ever Sustainability Plan. Our long history of work with local, state, and national governments provides us with a deep appreciation of the numerous drivers and enablers — social, economic, environmental, and political — that decision-makers must contend with, and an understanding of how those factors influence urban systems.”
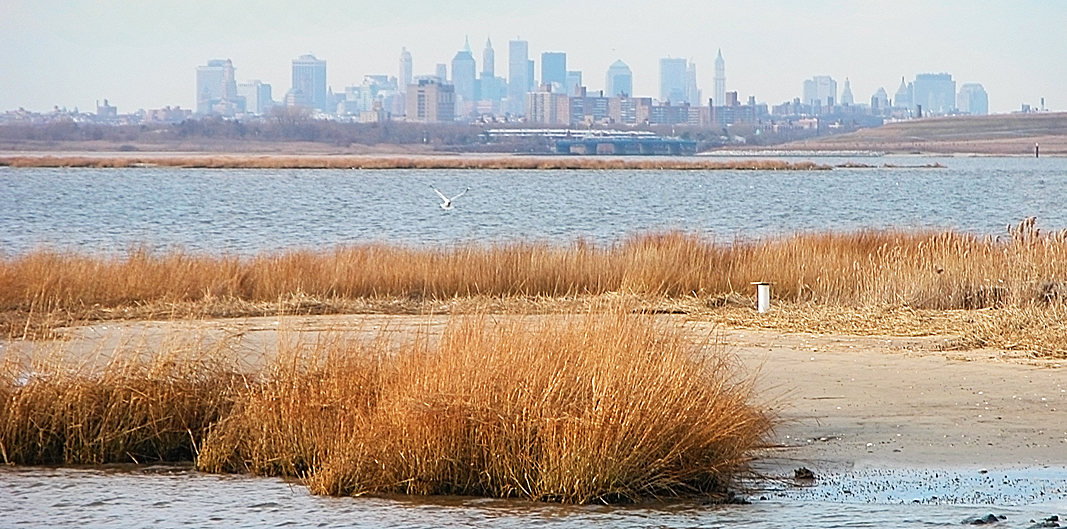
Florida, US
Duration - 2017 - Ongoing
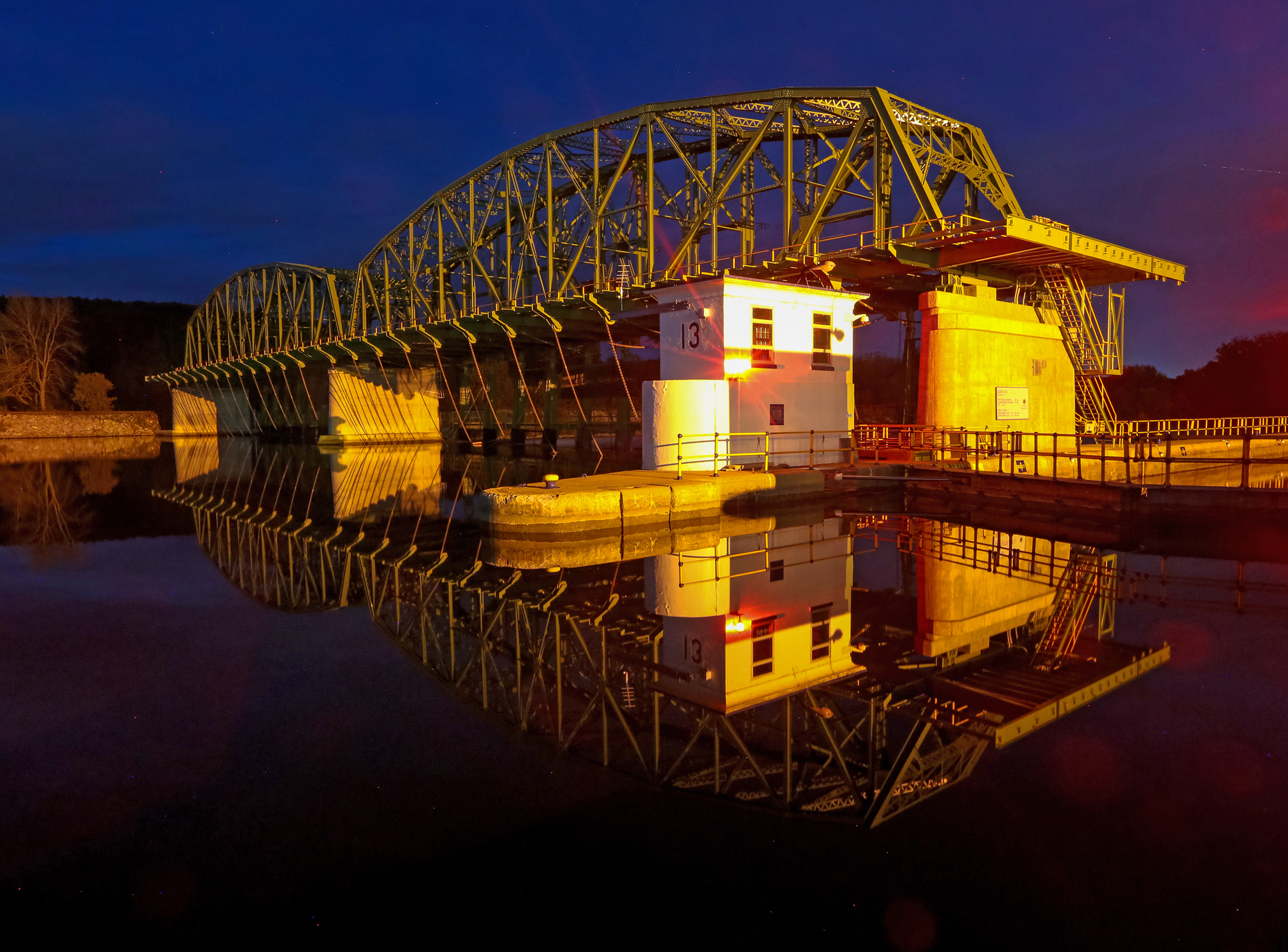
The 524-mile New York State Canal System has enormous historic significance for the State of New York. When first built in 1817, the Erie Canal connected New York City to the Great Lakes and the American Midwest, making New York City the economic powerhouse it remains today. Today, however, commercial shipping has massively declined and many towns alongside have suffered from deindustrialization and depopulation.
In early 2017, the New York Power Authority (NYPA) assumed control of the Canal System and brought on BuroHappold’s strategic planning team to run the Reimagine the Canals Competition and to engage key technical experts and local communities to understand potential visions for the future of the Canal System. Working with state agencies, the Canals team has begun to identify opportunities for a reimagined canal system that returns the canal to its communities based on three key aspects: ecological restoration, climate resiliency, and economic regeneration.
The overarching goal is to celebrate the heritage of this significant infrastructure while adapting it to the 21st-century needs and desires of the communities along it. More specifically, the effort is exploring ideas to reposition the infrastructure for climate change adaptation, enhance recreational opportunities for communities along the waterway, spur economic development and improved quality of life throughout upstate New York, and create iconic destinations to attract visitors to new and improved tourist offers.
This is only the beginning of this transformational project. BuroHappold will continue to work with the New York Power Authority, collaborating with New York State agencies and communities across upstate New York throughout 2019 to build off this initial vision and identify a set of implementable projects and strategies.
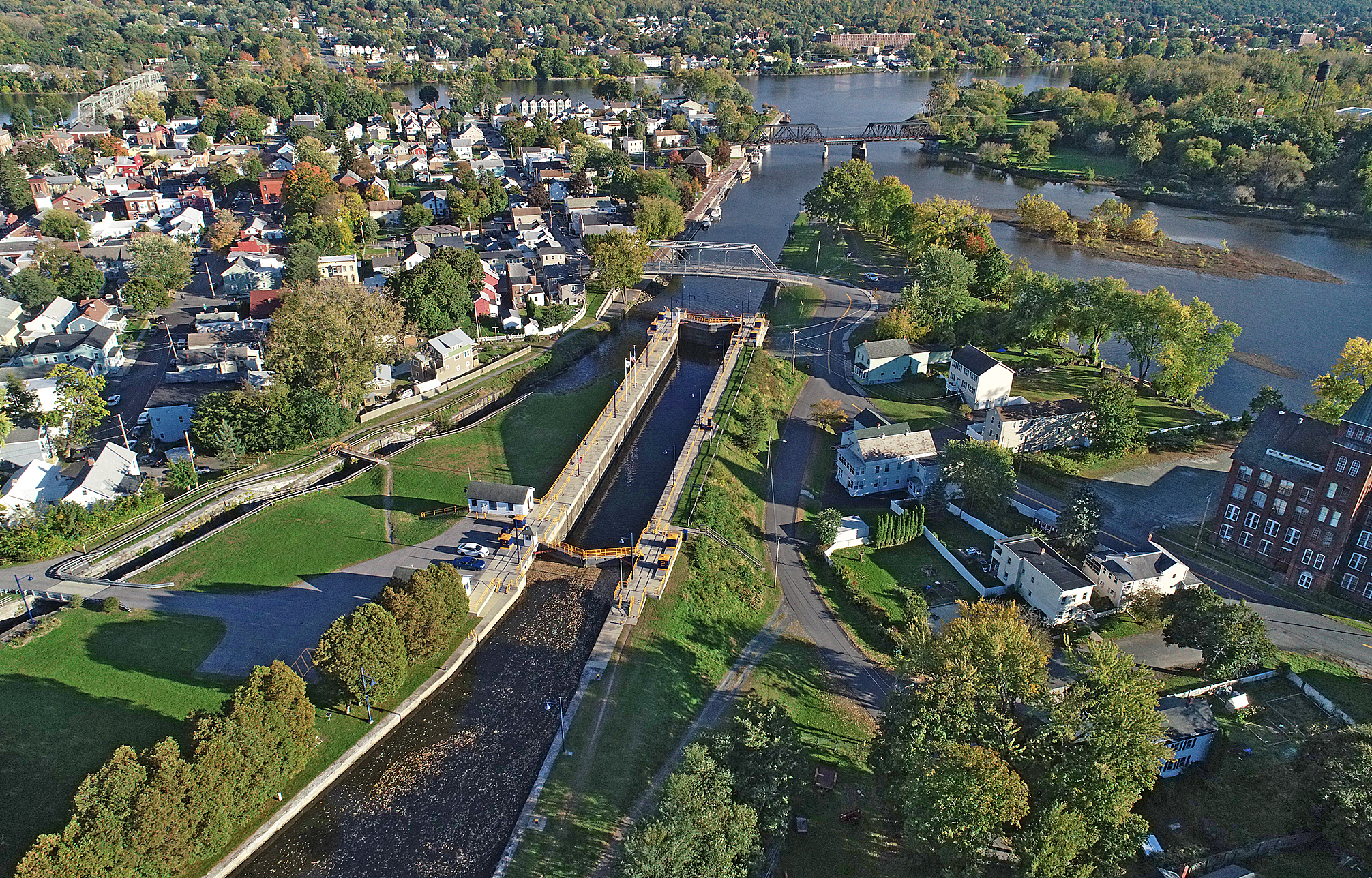
Florida, US
Architect - Field Operations / Diller Scofidio+Renfro
Project value
Phase I & II: $152 million
Phase III: $90 million (estimated)
Duration
Phase I: Completed 2009
Phase II: Completed 2011
Phase III: Completed 2014
Services provided by BuroHappold
Structural engineering, MEP engineering, sustainability, code consulting/fire and life safety engineering
Built in the 1930s and last used in 1980, the High Line was a little known and long abandoned stretch of elevated railroad that spanned Manhattan’s meatpacking district when an initiative to determine the fate of the line began in 1999. Demolition seemed imminent until, after a competitive selection process, the Friends of the High Line and the City of New York commissioned BuroHappold Engineering and Field Operations to create a masterplan for the reuse and reintegration of the railroad.
Inspired by the wild beauty of the derelict line, the team reimagined this industrial pathway through the city as a route for leisure, life and growth, mitigating the need for demolition and instead enriching people’s lives. This idea was realised through the concept of agriculture, which changes the rules of engagement between plant life and pedestrians by combining organic and building materials in varying proportions to accommodate the wild, the cultivated, the intimate, and the social.
In stark contrast to the speed of Hudson River Park, this parallel linear experience was instead distinguished by slowness, distraction, and an other-worldliness that would preserve the appeal of the High Line.
BuroHappold created two structures which pushed this ethereal concept even further – the Flyover, an elevated steel walkway engineered so as to appear to float above the main path, and the Cutout, a steel mesh deck providing views through the original rail structure and down to 30th Street below. Many of the original steel rails were restored for reuse in these new designs, reducing both the cost and environmental impact of the project.
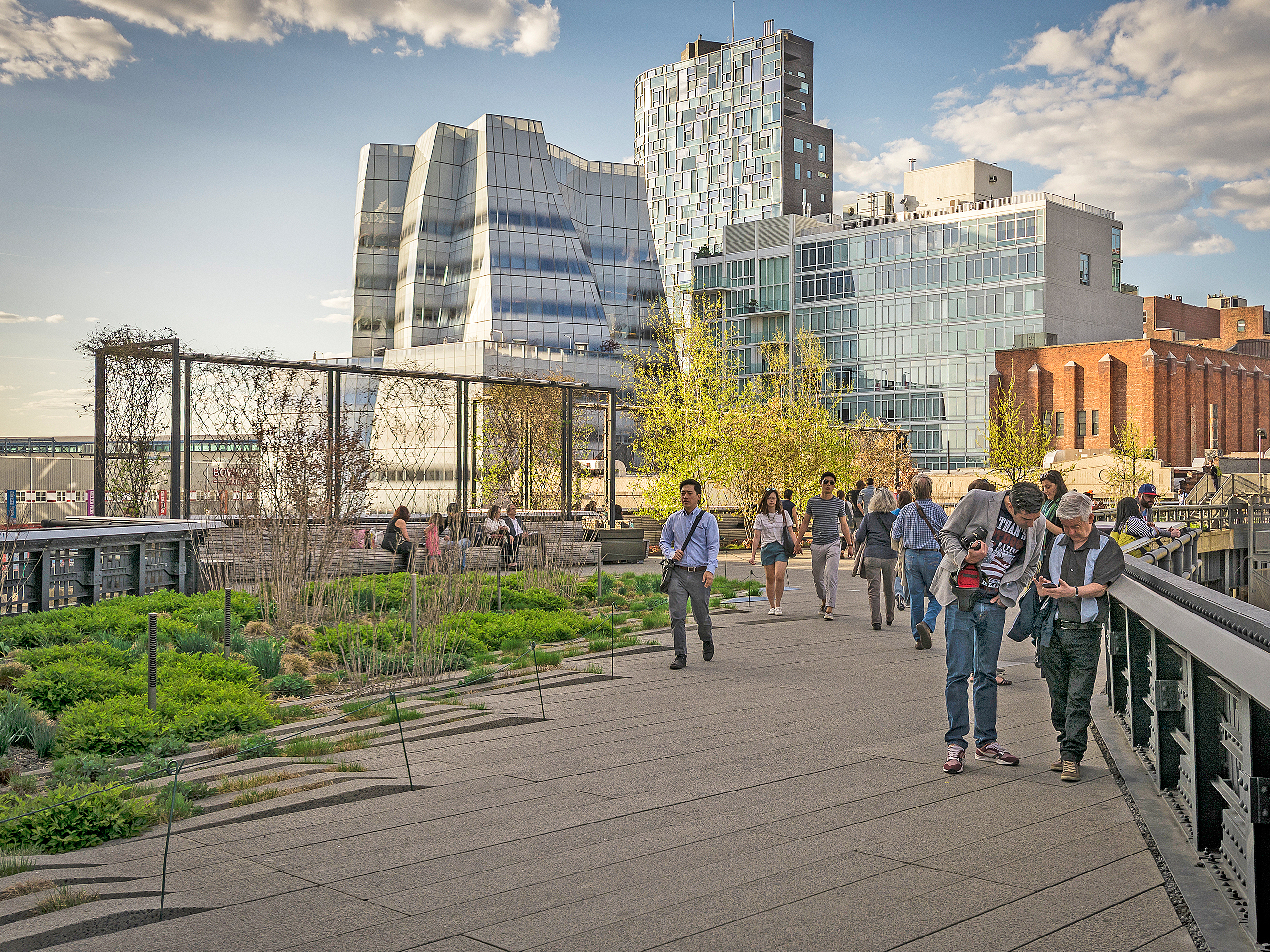
Florida, US
Environmental Law and Policy Center with Broadway in Chicago and Chicago Loop Alliance
Duration
Completed in 2017
The Chicago Pedway is an underground network of pedestrian paths that connects 40 blocks and almost 50 buildings in the downtown area of the city.
BuroHappold Engineering, with partners Davis Brody Bond, Billings Jackson Design and City ID, led a high-level, conceptual study focusing on the main stem of the Pedway. This process recommended enhancing entryways, creating places for spectacle through use of art or interesting transitional zones, integrating shops and storefronts, and envisioning iconic entryways to orient pedestrians both above ground and throughout the Pedway.
