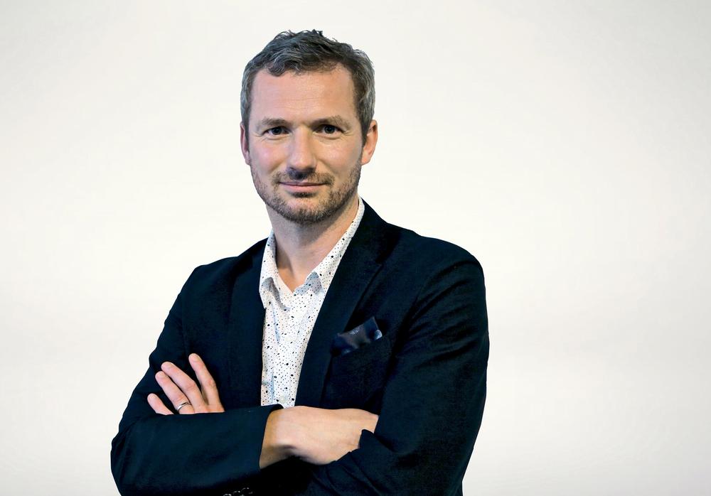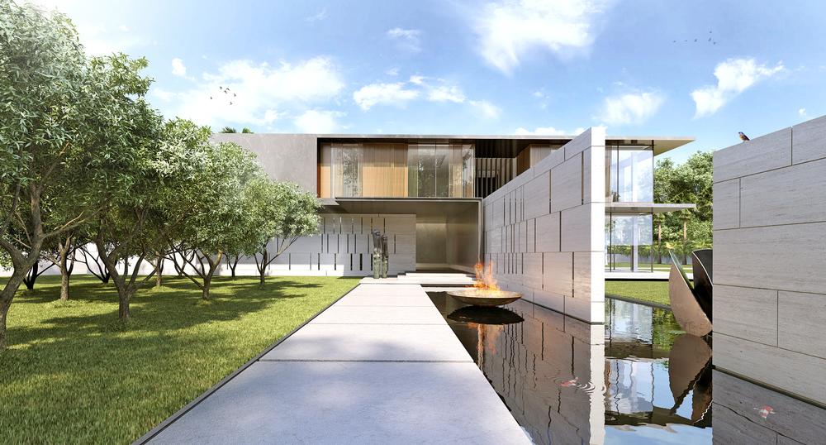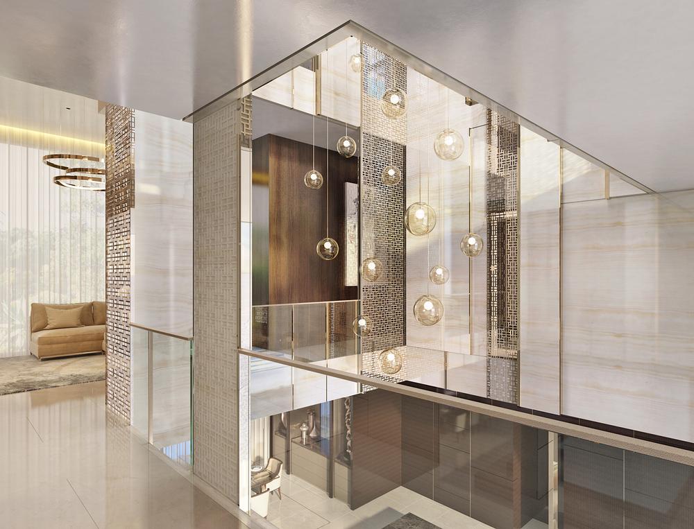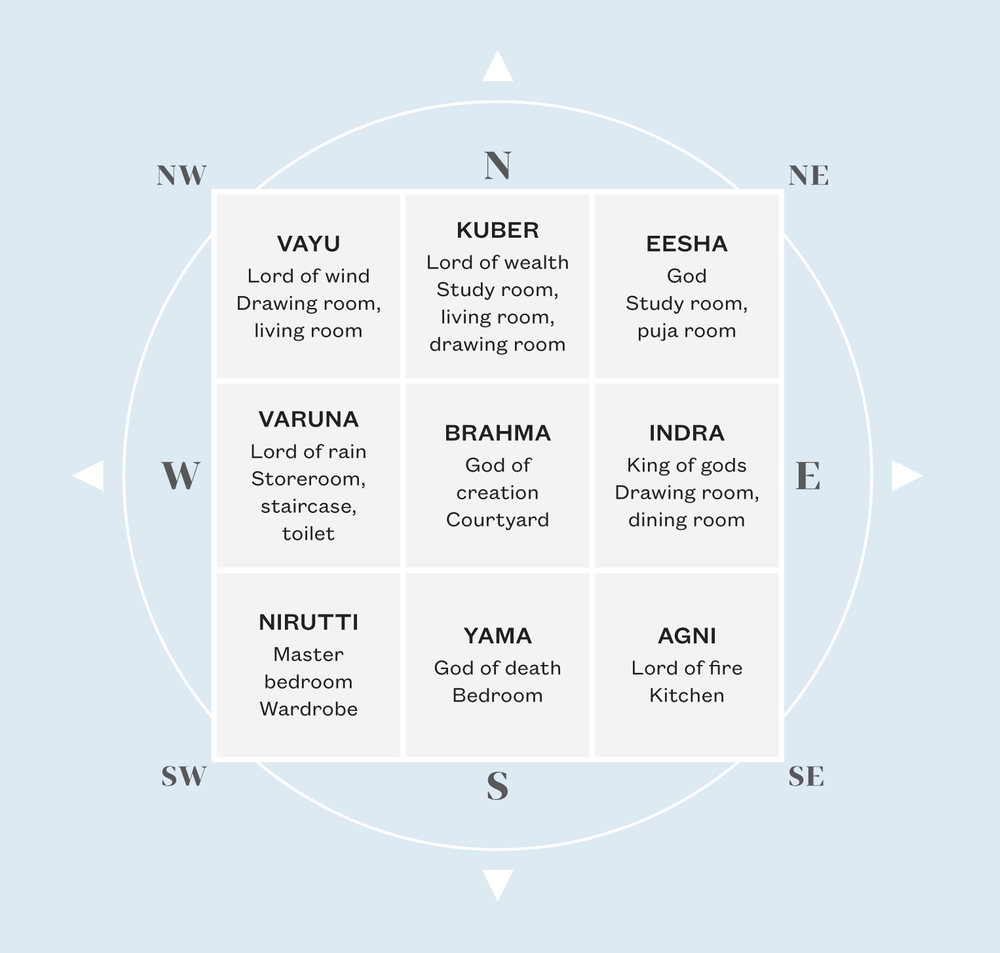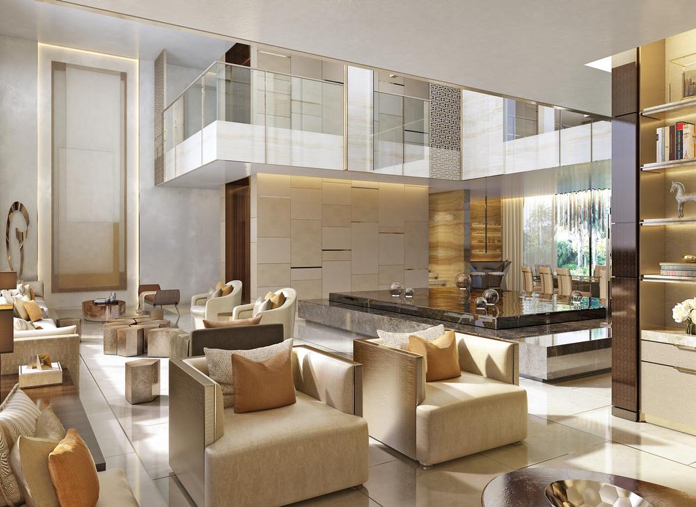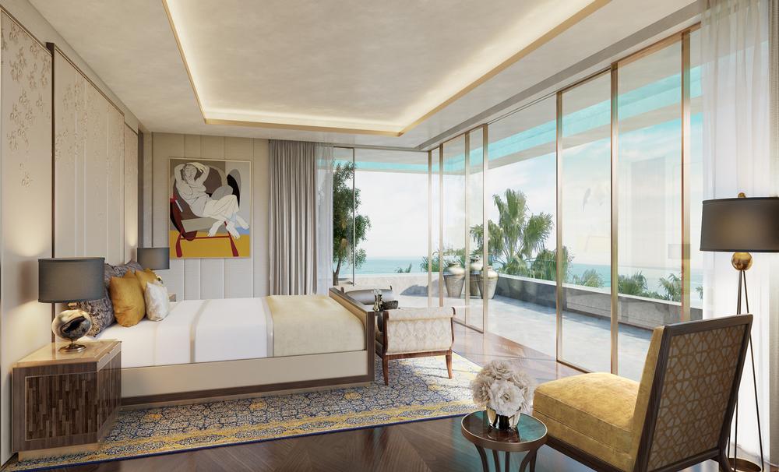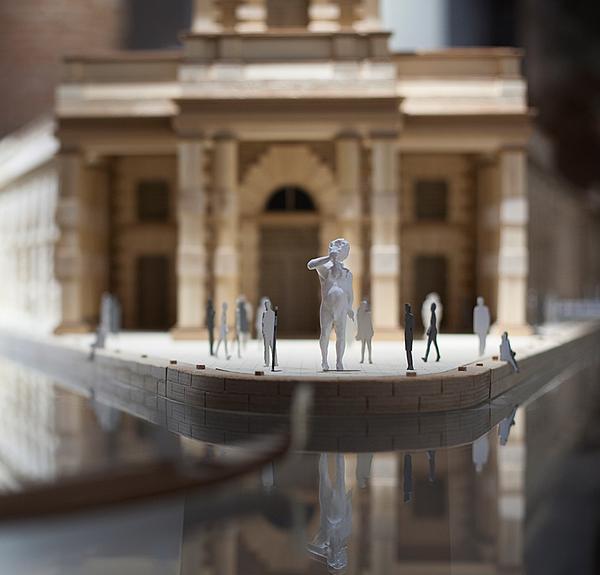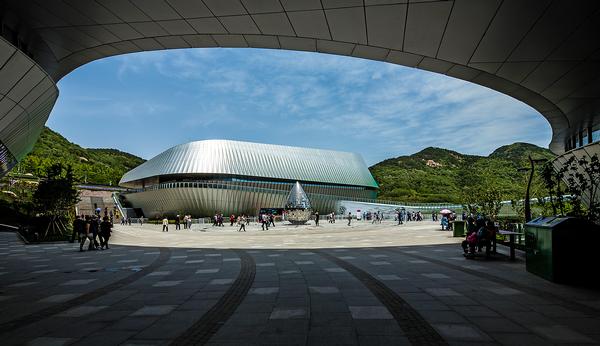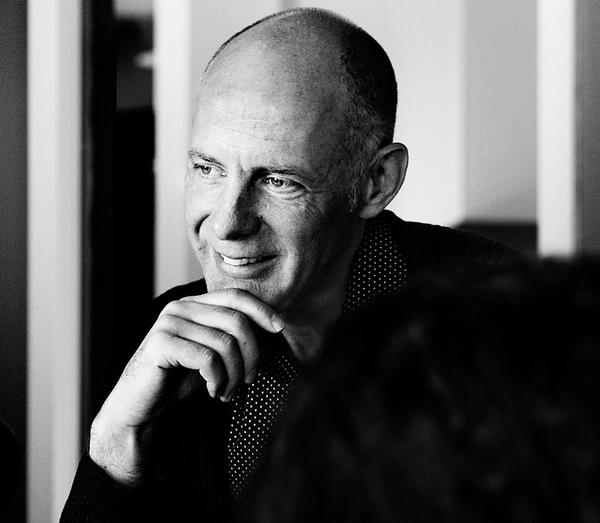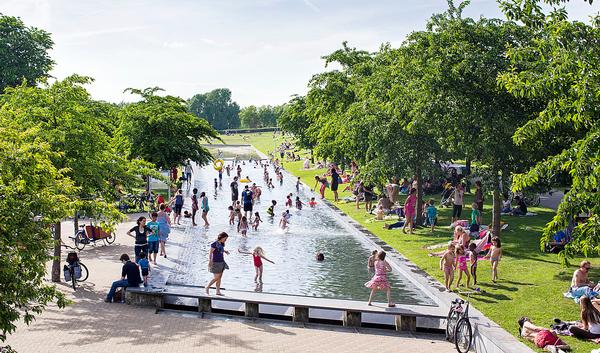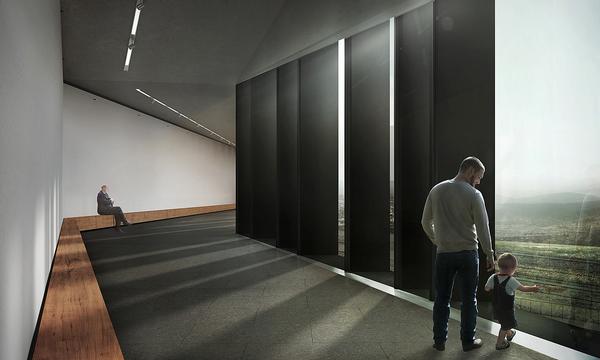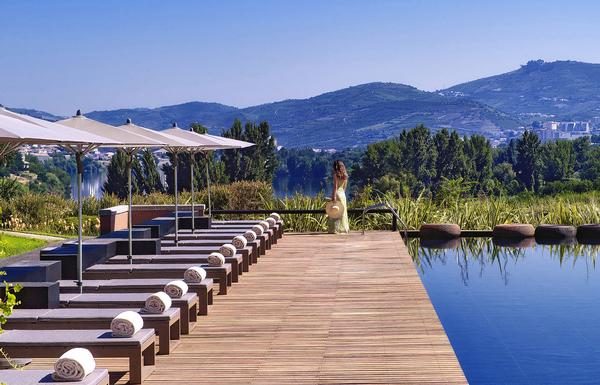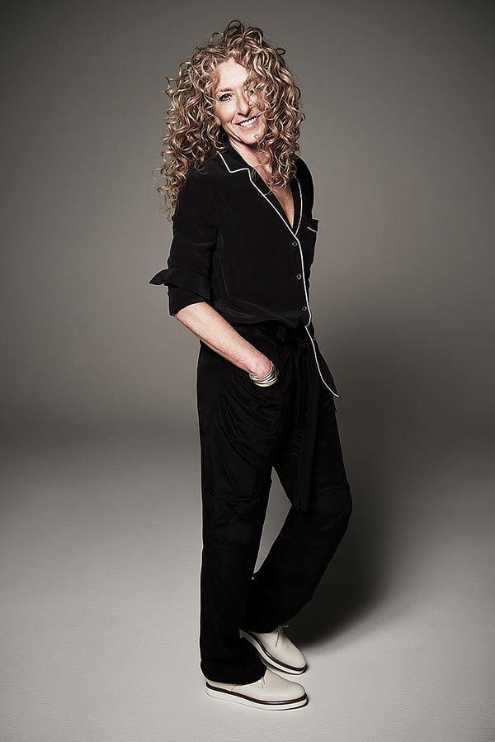Feature
A matter of principle
The principles of Vastu Shastra, the Hindu tradition of architecture, are being used to inform the design of new homes in India. Chris Godfrey of global architecture practice Hirsch Bedner explains the project to Well Home
What are the principles of Vastu?
Houses are organised around the cardinal compass points. As far as is practicable, spaces are then positioned according to their preferred location, for example, ‘water’ is located in the south-west corner; ‘fire’ in the northeast and ‘light/air’ at the centre of it all.
As well as defining order and the flow of function, articulation of space and sunlight, Vastu is also deployed as a generator for materials and colour through the design; with colour being used to reflect and promote the spiritual 'elements’.
The relationship of the different functions of each facet – variously framing or enclosing stairs, for example, or galleries, voids and private rooms – are brought together into a holistic installation.
What are the fundamentals?
In Vastu the centre of the spiritual body is the centre of the house – the Brahmastan.
We use the Brahmasthan to link and divide all the various elements of the house – the shared and private zones and the territories of the various generations of family members – and to bring light and air into the heart of the home.
What varies?
Central to one of our clients is their art collection; the Brahmasthan in their multi-level home acts as a gallery, where large-scale, playful artworks inhabit the various spaces.
Our interpretations of Vastu are carried through from the first principles of organisation to the small details. We’ve also developed bespoke patterns based on the client’s desire to incorporate natural elements which are central to Hindu culture, such as the Tree of Life, banyan tree, peepal tree, mango tree, marigold, lotus, and frangipani
Who decided to build the Mumbai house on Vastu principles?
The family is of Hindu tradition, so the application of Vastu was a fundamental request of theirs; although, as is largely the case, the application is to be considered as a ‘guidance’ and should be moderated with other practical briefing requirements and constraints.
Which elements bring the home in line with Vastu principles?
Vastu principles are models for the organisation of form and space, sacred geometry, symmetry and directional alignments. They also integrate architecture, nature and the five elements: earth, wind, fire, water and air/light with the body.
Architecturally, we always consider the form, how space and light can instil personal security and wellbeing, regardless of function and changes in aesthetic.
Do you include any other wellness elements?
When it comes to the provision of facilities, ours is a spiritual and holistic approach and this takes priority over the developments of things like pools, spas and gyms.
We believe that correctly proportioned and naturally lit spaces can, in themselves, promote wellbeing and that the spiritual dimensions are also very powerful.
Is your choice of materials dictated by Vastu?
Colour and material languages in the home have been subtly developed in line with the Vastu directional chakara.
Brown is a must-have colour in the master bedroom, as it represents comfort and stability, for example, while green is an auspicious colour for the study room.
Do you see a trend in India towards adopting Vastu principles?
In addition to the house in Mumbai, we’re also designing a further two residences in India that subscribe to the tenets of Vastu, and have designed several others over the past decade.
However, Vastu is far from a trend – the opposite in fact. It can be dated back to at least the 6th century and is deeply rooted in the physical and spiritual fabric of Hindu society, where temples, gardens, houses, villages and towns have been laid out in accordance with the principles.
How did you work with the client on these projects?
The homeowner is highly interested and involved, which means the style of the home is being designed to respond not only to the site’s conditions and heritage but also to his and three generations’ personalities and preferences.
In this home, all aspects of the lives of the family, including religion, culture and art, have been carefully considered and distilled into something which is distinct yet also harmonised.
This home will be an important family heirloom, a place that needs to accommodate large functions and also be a private, secure residence to be enjoyed by all the generations.
It’s a truly personal response that fits with the physicality and cityscape of Mumbai while being attuned to the mosaic of religion and family.
When will the building be completed?
It’s currently on site and is scheduled for completion in summer 2019.
About HBA Residential
HBA Residential is an independent division of Hirsch Bedner Associates, which specialises in architecture, interior design and FF&E (furniture, fixtures, and equipment) for luxury private villas, penthouses and homes.




