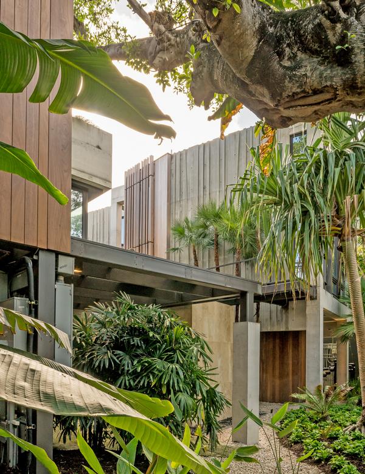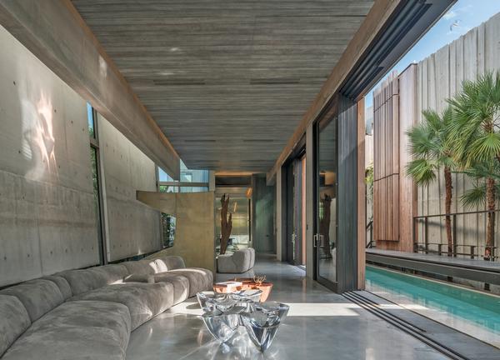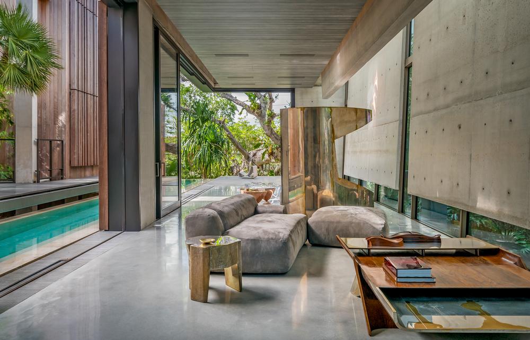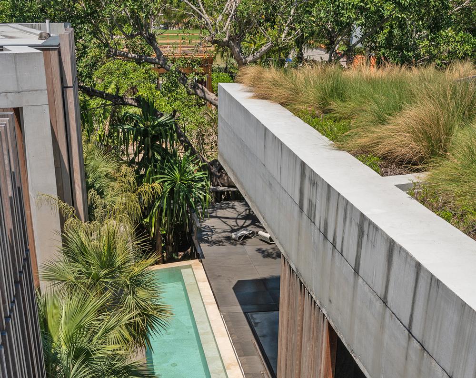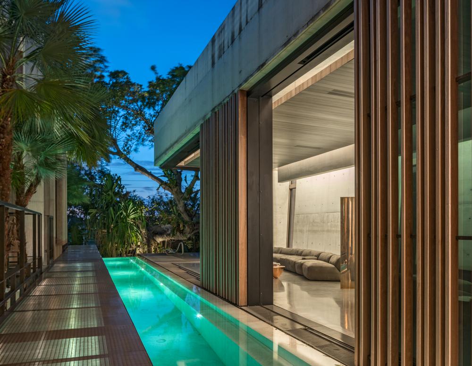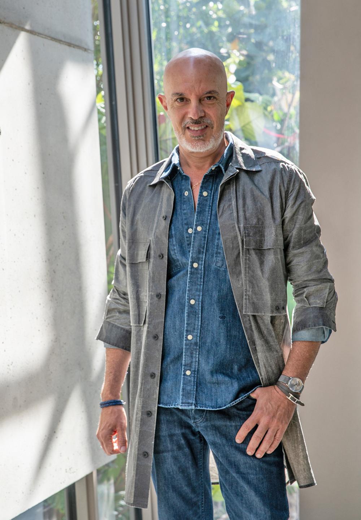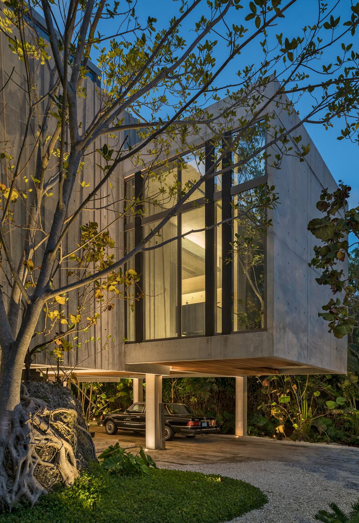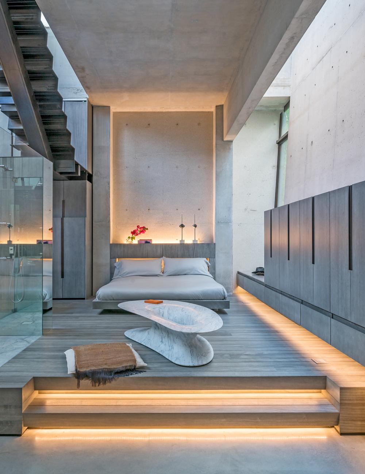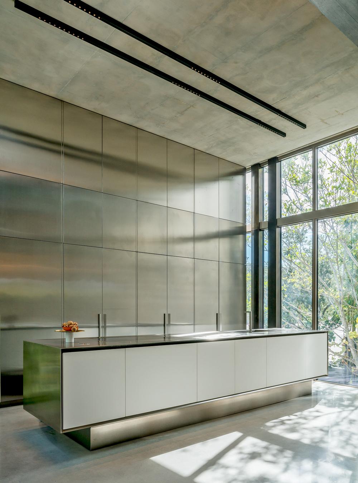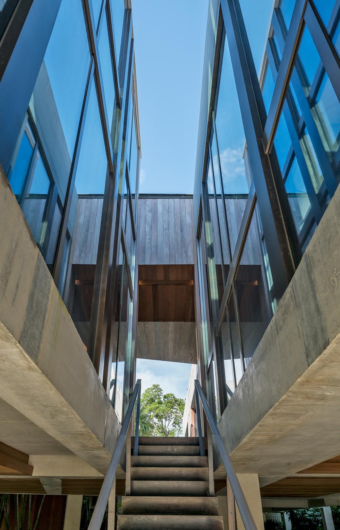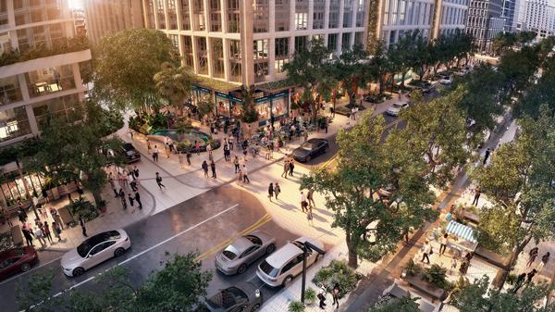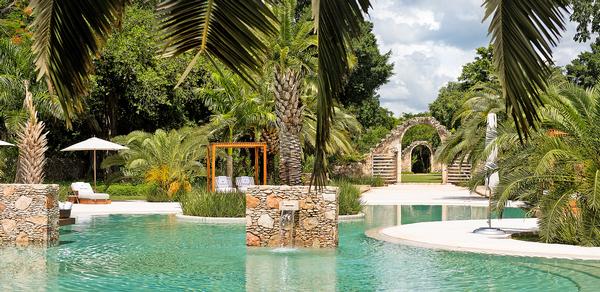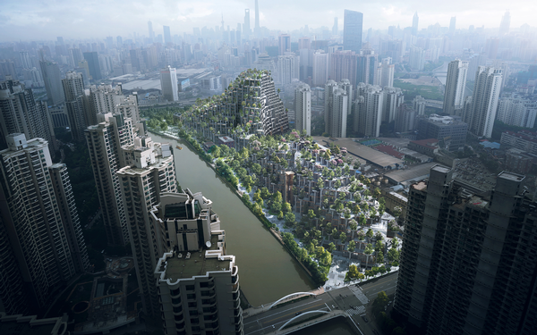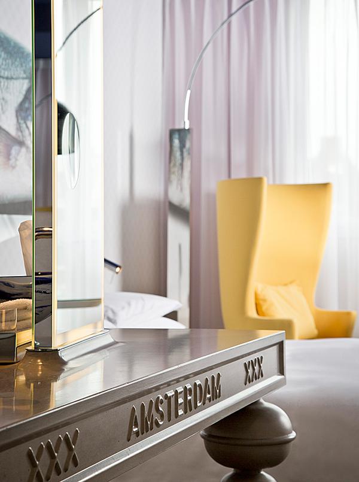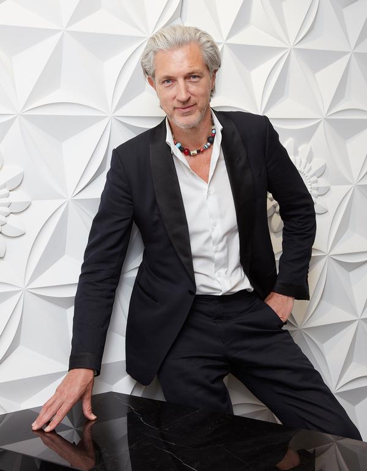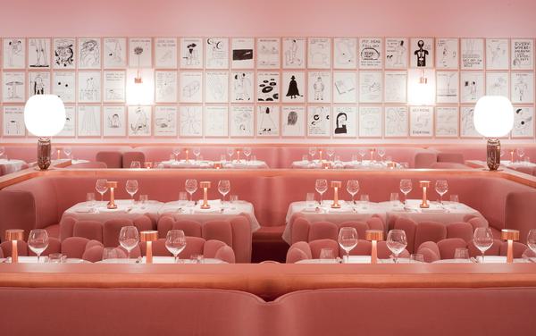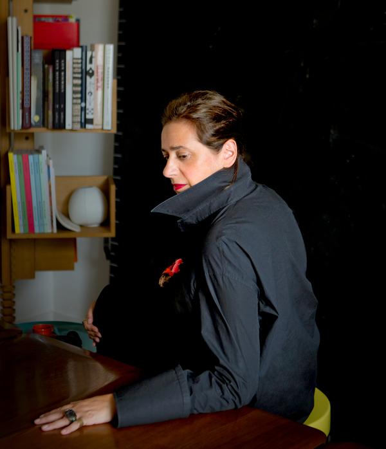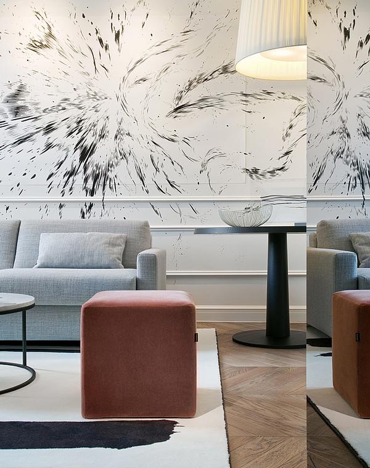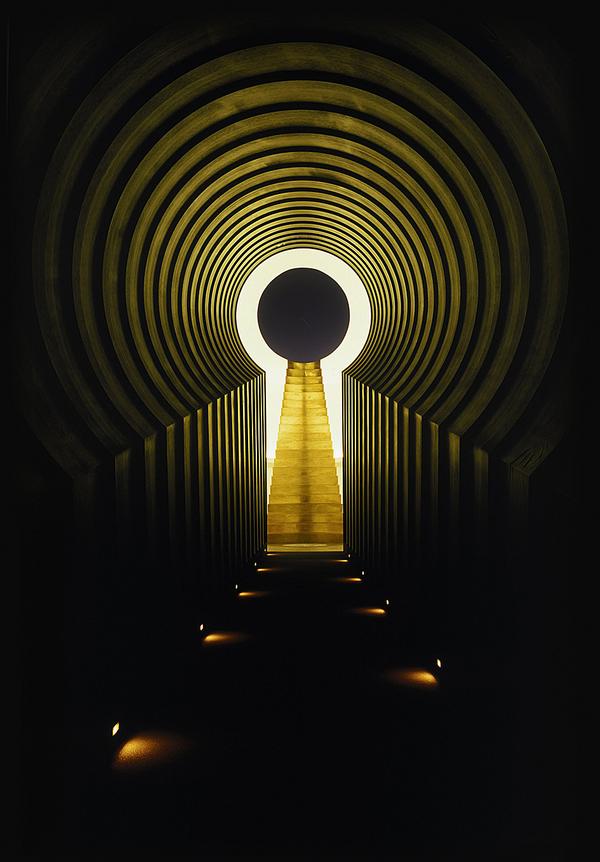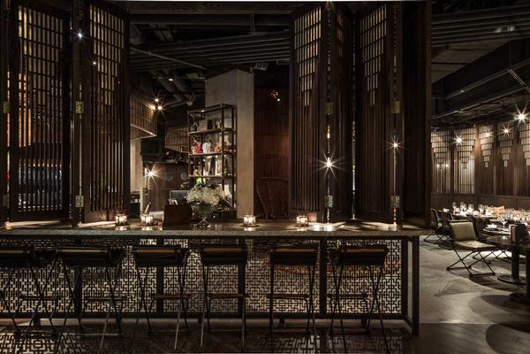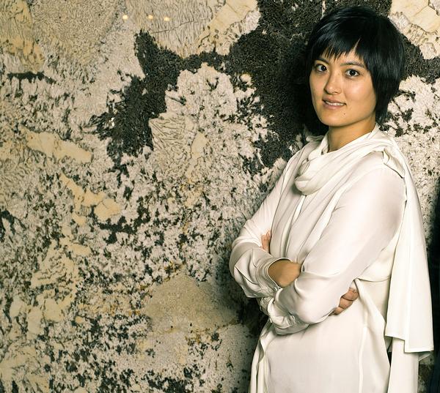Feature
The high life
It’s time to rethink the way we’re living in response to climate change, says architect Rene Gonzalez. Built on stilts to withstand sea level rises, this Miami home turns its elevated position into an asset, with bags of natural light, living trees growing throughout and a raised outdoor lap pool
Architect Rene Gonzalez tells us what makes Prairie Avenue Residence special
What are the stand-out wellness features of this home?
The Prairie Avenue Residence’s primary wellness feature is its harmonious connection to the environment.
Raised on stilts in response to the acute risks of sea-level rise, the house features an undulating landscape at ground level that allows for lush vegetation and natural drainage. Overflow of water from the elevated lap pool creates a soothing aural quality and gives a sense of coolness. At the upper level of the house, glass floor-to-ceiling pocket doors and permeable, grated walkways provide cross ventilation and filter the natural light.
The uppermost level of the house has a green roof planted with natural grasses, as well as an open-air hot tub, all contributing to a sense of peace and tranquillity.
Do you foresee more people choosing to include wellness elements in residential developments?
Yes I do. With the frenetic pace of most people’s lives today, residential clients are looking for a sanctuary and a place to recharge their batteries.
We’re seeing wellness elements that create or highlight a connection to the natural environment having the most impact. These include integrating interior and exterior living spaces, including water elements when possible, providing meditative spaces, and understanding how architecture – the manipulation of light and space – can improve the daily moments of life. Even brushing your teeth in the right space – with consideration given to elements such as light, air, and materials – can elevate a daily routine into a ritual.
Does adding wellness elements increase the value of properties?
Wellness elements are timeless and universally appealing, so investing in them will always add value.
Details like spas and pools or a living wall may seem an extravagance, but ultimately they add a dimension to a home that’s more soulful and sustains the spirit.
If you were designing the perfect wellness home, what would it be like?
As with any of our projects, we’d first start with the site and understanding the needs of the client. We would look for ways to integrate interiors and landscape and to create a retreat, considering how each of the senses might be affected by the design.
What wellness elements should be included in properties being designed for the mass market?
Natural light is essential and it can be amplified or reflected in various ways to bring it into the home.
For concentrated living environments where space is limited, the creation of small areas for quiet – such as a small terrace garden or an interior courtyard – can make a big difference.
About the Prairie Avenue Residence
In 2017, RGA completed the first in a series of elevated residences in the city of Miami Beach, which specifically addresses the serious challenge of sea-level rise. The threat of this condition has grown exponentially, from a water level rise of 8 inches since 1880 to a projected rise of 3 to 4 feet by the end of the century.
The city is actively responding by elevating streets and is spending US$500m on pump stations to mitigate the situation. On private properties, new requirements are now being imposed that require houses to be at higher ground and seawalls to be raised.
Situated in Miami Beach, the Prairie Avenue Residence is elevated on stilts as a response to this acute risk, with a design that both acknowledges traditional precedents and is adapted to contemporary living in harmony with the changing environment and the challenges we face.
Like the indigenous mangrove forests found in tropical and subtropical tidal areas, which protect coastal zones from erosion, storm surge and hurricanes, the house touches the ground very lightly.
Safe haven
Elevated on columns, it has gardens, parking and storage at ground level, and provides a safe haven for the inhabitants during hurricanes and flooding, while having the feeling of being removed from urban activity and the surrounding South Beach neighbourhood.
The Florida Seminole Indians used similar methods elevating their Chickee huts in the early 1800s to provide protection from wet ground and vermin, and to allow breezes to flow under the house for ventilation.
Later in the 1930s and 40s, a community of houses named Stiltsville was built over the water in Miami’s Biscayne Bay as a decadent refuge to which Miamians could escape. By capturing the essence of these varied sources of inspiration, the project embodies the qualities of its place and embraces a relevant and creative design solution.
The elevated living areas hover over a sculptural garden of rolling tropical vegetation, which provides drainage and is a changing, organic element viewed differently depending on the fluctuating levels of the water below.
The house is accessed by a retractable bronze staircase.
The surrounding areas are accessed through grated metal catwalks that emphasize the delicate connection between the ground and living spaces.
Designed as a holiday home, the residence is entwined with the tropical landscape.
Surrounded with glass along its edges, tilted concrete walls appear to float and allow light to spill into the house. The floor and ceiling planes are treated as independent elements, giving the feeling of being inside a sequence of floating planes elevated from the ground and orientated to the sky.
