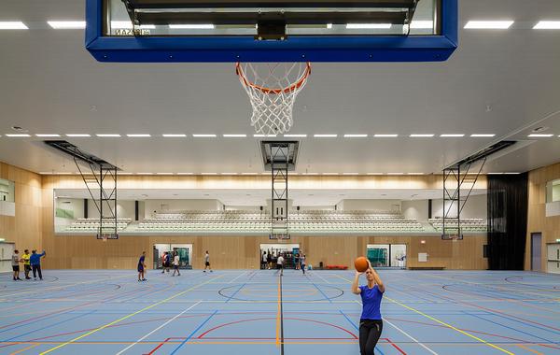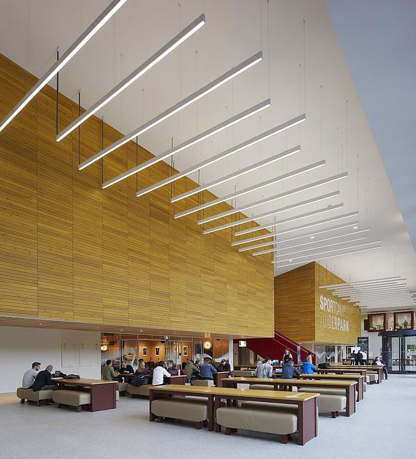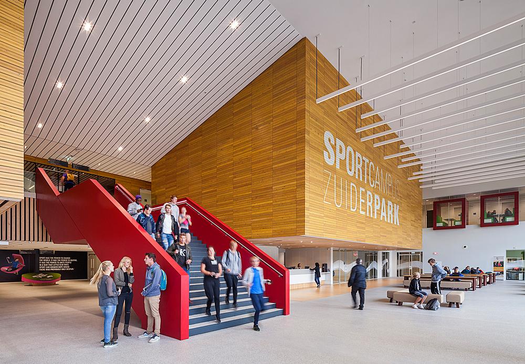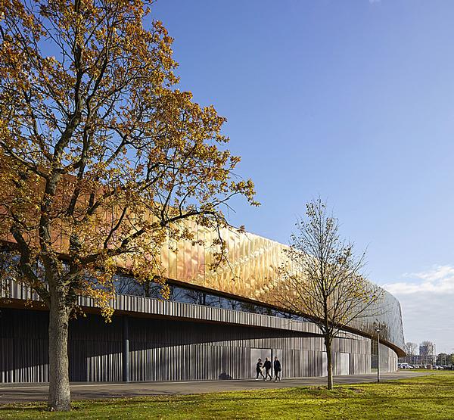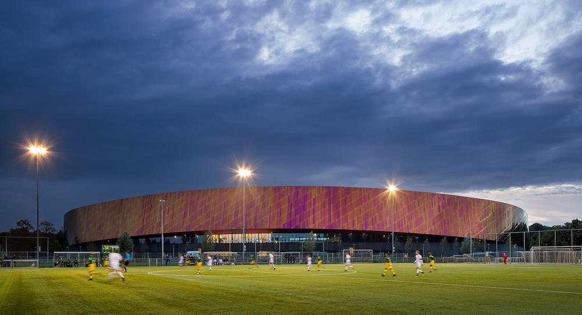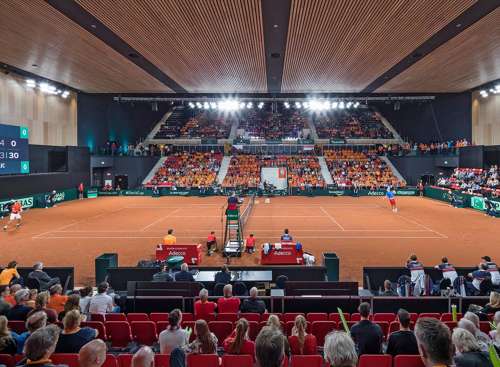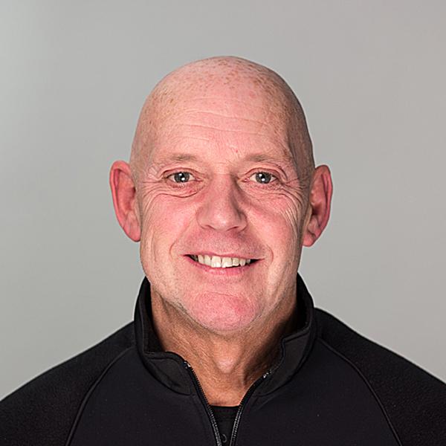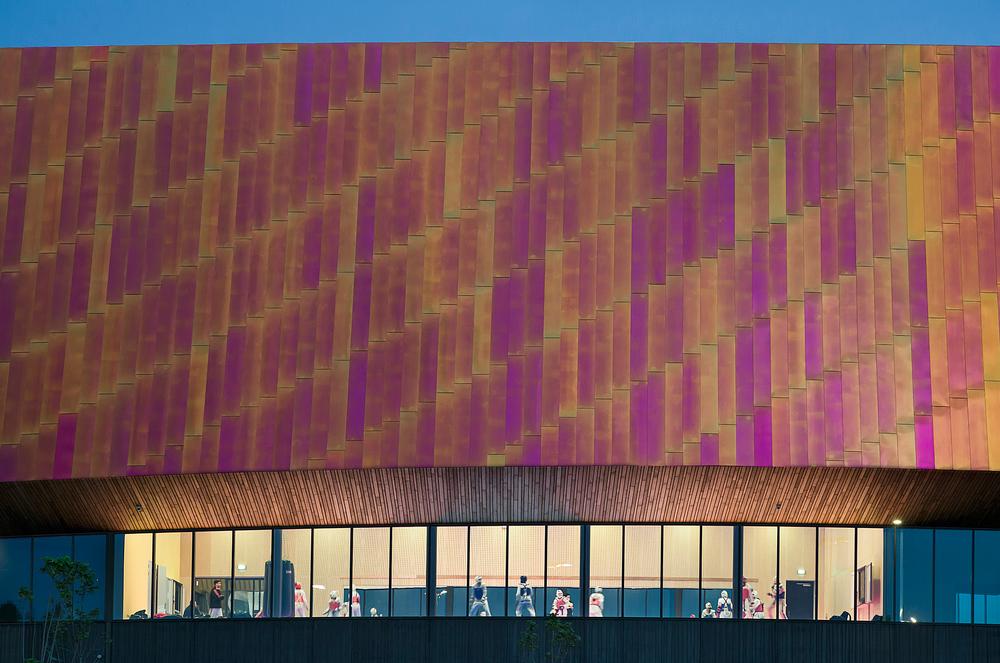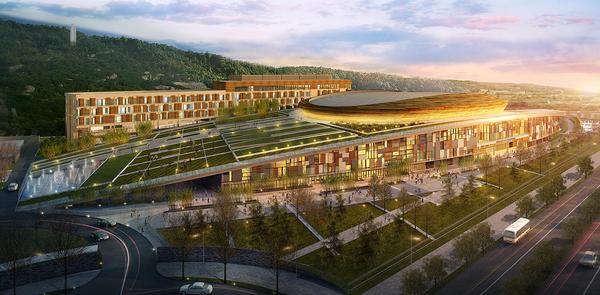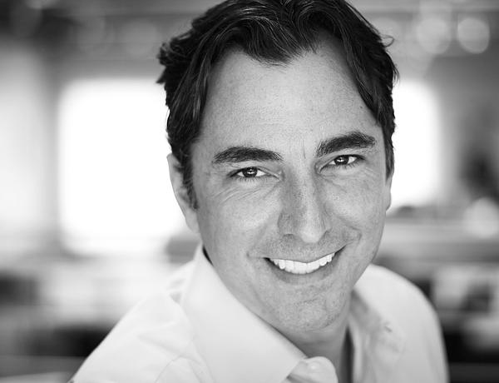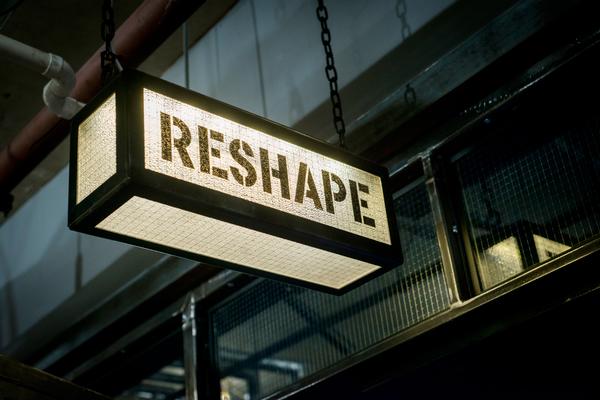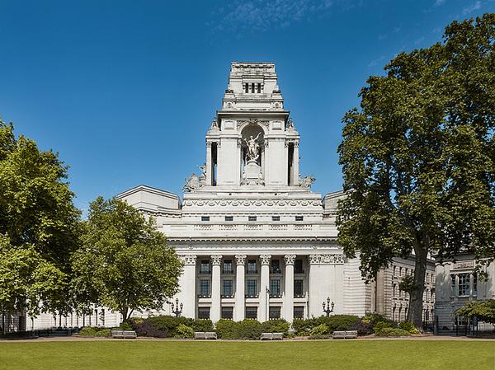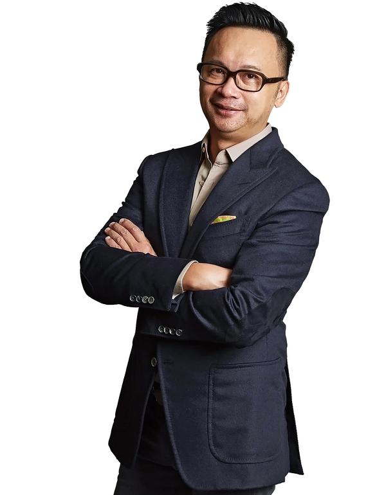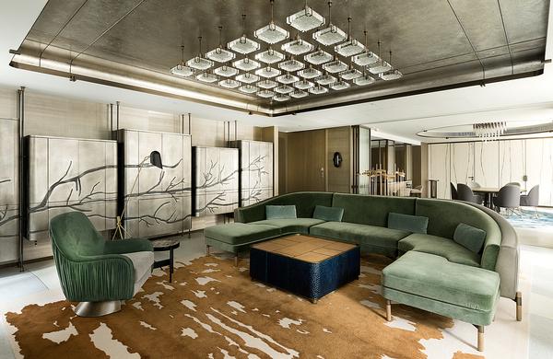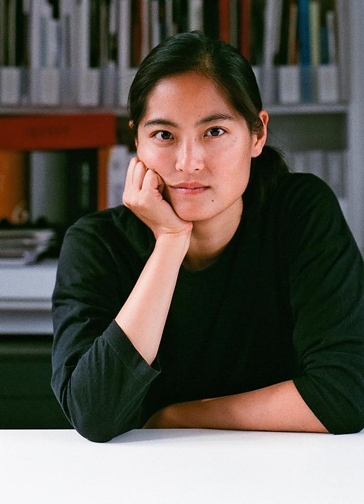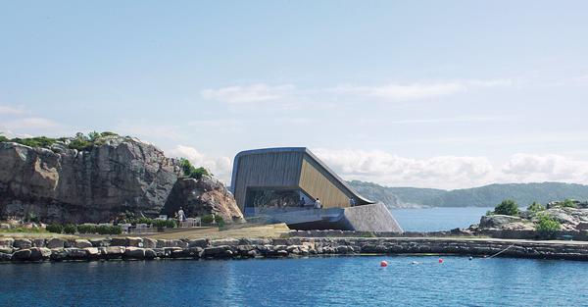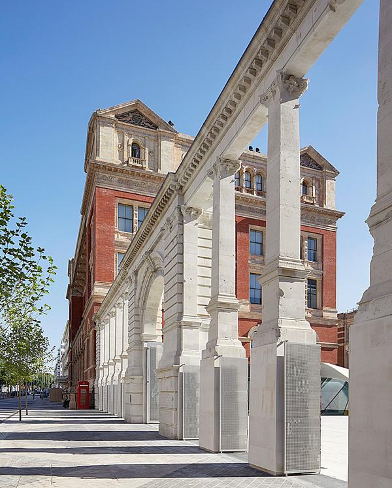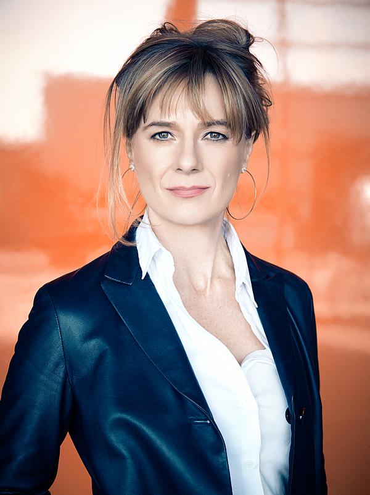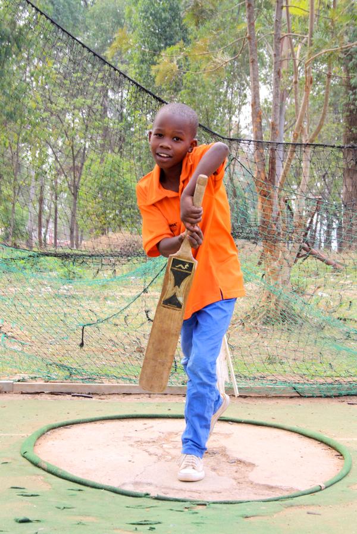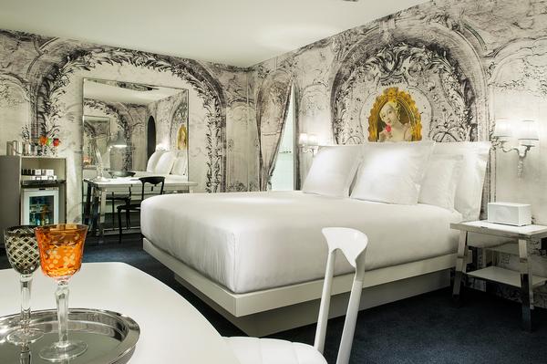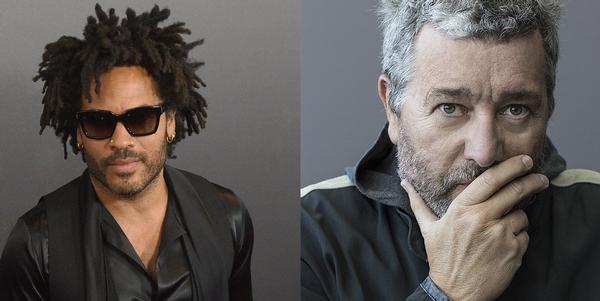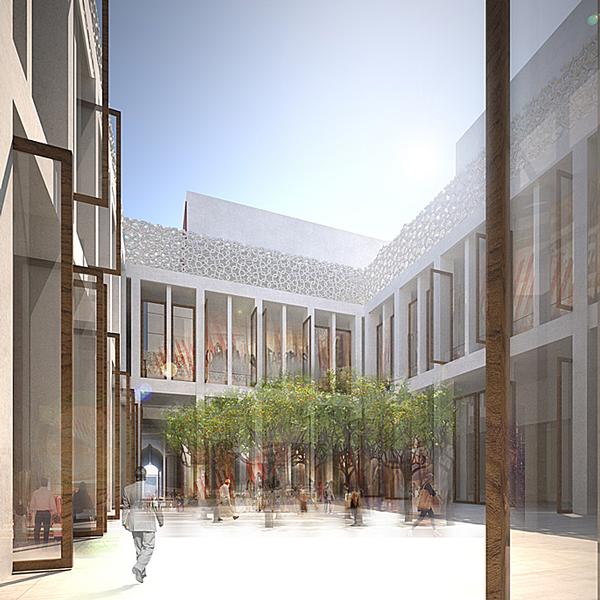Sports
Sportcampus Zuiderpark
Creating a sense of movement was at the heart of the design concept for the building, which is wrapped in a twisting metallic ribbon
Architecture firm FaulknerBrowns have completed a dynamic €50m (US$61m, £44.4m) sports campus in the Hague’s historic Zuiderpark.
Open to amateur and elite athletes and community users, the 34,000sq m (366,000sq ft) facility includes a gymnastics hall, beach sports venue, 3,500 capacity arena and a multi-purpose sports hall, as well as a variety of sports science and education spaces, including a public library. Outside, there are a series of multi-use pitches, while an animated entrance courtyard acts as an extension to the park, which is listed as a national monument.
The building, called Sportcampus Zuiderpark, occupies a site that was once home to the stadium of Dutch football club Den Haag FC. That ground was demolished in 2007 when the team moved to the larger Kyocera Stadium, designed by Zwarts & Jansma Architects.
Backing for the new campus has come from the city municipality, the Hague University of Applied Sciences and the ROC Mondriaan vocational school – with the trio stating the need for the city to have a modern, well-equipped home to train and develop sporting talent.
FaulknerBrowns – who have designed large-scale facilities across the UK and Europe – overcame five other bids to win the project in an international design competition held in 2012.
“Back when we won the project, the Netherlands and the other Benelux countries were considering a bid for the 2028 Olympics and their plans were focused on health, wellbeing and youth,” says FaulknerBrowns partner Russ Davenport.
“The clients wanted to reflect that by building something much broader than just a facility for sport. They wanted to emphasise the importance of sport and exercise through learning and engagement. Our design had to support that kind of aspirational ethos.”
To achieve this, the team were tasked with capturing a sense of movement.
“Movement was a fundamental concept for the project, but it was a very difficult thing to create internally, because a lot of the volumes are square boxes,” says Davenport. “Externally, though, we felt that a curving form would fulfil that ambition. Conceptually, we came up with this idea of having a cluster of boxes that are tied together by a ribbon that twists and changes in height. At the rear, the high-sided elevation responds to the urban element of the site, while the lower front elevation responds at a human scale to the public parkland.
“We angled the façades in the vertical plane as well as the horizontal. It allows air in and out and provides sun shading to parts of the building, so it’s functional and not just decorative. It also has the effect of diminishing the size of the building in the park. Whenever you’re looking at it, the elevation is running away from you, so it never looks quite as big as it really is. It’s like the Tardis.”
According to Davenport, the brightly polished stainless steel façade was selected to create a sense of materiality and dynamism.
“We were wowed by the material. As you walk around the building, the light constantly shifts, reflecting the sky and the trees. It changes as lighting conditions and cloud patterns alter throughout the day.
“I’ve heard a few nicknames for it already – the UFO and the Pebble – but we’ve been amazed by the positive response. Usually buildings of this type get a split reaction and we’ve not had any bad press whatsoever. No one has come out and said they don’t think it’s the right building, and for me that speaks volumes.
It was really important for us to get the right feel and image for this site,” concludes Davenport. “That was our biggest challenge.”
SUSTAINABILITY AT ZUIDERPARK
Russ Davenport on mixing sport and sustainability
“The municipality of The Hague has the ambition to be climate neutral by 2040. This informed the client’s desire for a sustainable campus.
“The building is designed to be as compact as possible whilst providing the necessary space for the range of sport and education facilities. This, combined with a well-insulated shell, minimises energy loss. The 20,000sq m (215,200sq ft) roof is covered with over 15,000 (161,400sq ft) of heat-regulating green sedum, as well as photovoltaic solar panels to generate energy for the building, and solar collectors to produce hot water for the showers.
“The energy generated by the roof is supplemented by a ground water heating and cooling system which utilises two wells excavated to different depths. In the summer when there is a demand for cooling, groundwater is pumped from the shallower ‘cold’ water well and fed through a heat exchanger to provide cooling for the building. Due to this energy transfer the water returns warmed and is fed back into the deeper ‘warm’ water well. In the winter the system is reversed to provide heating for the building.”
