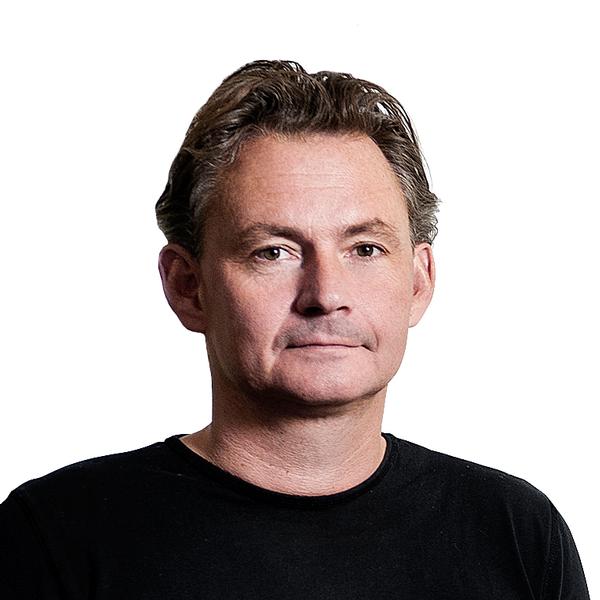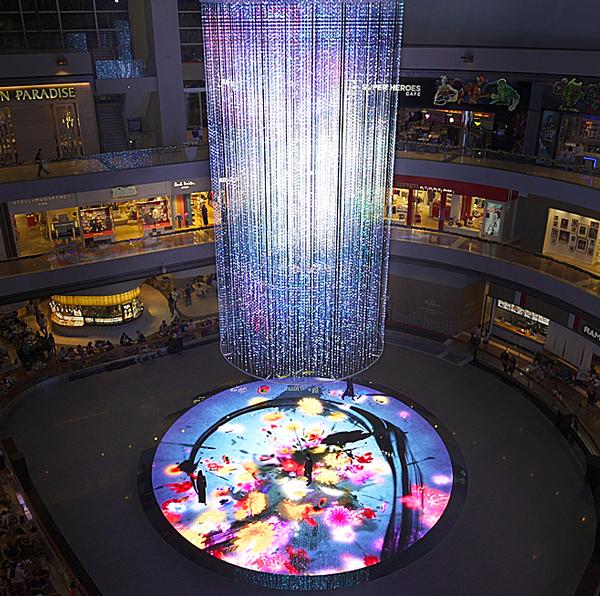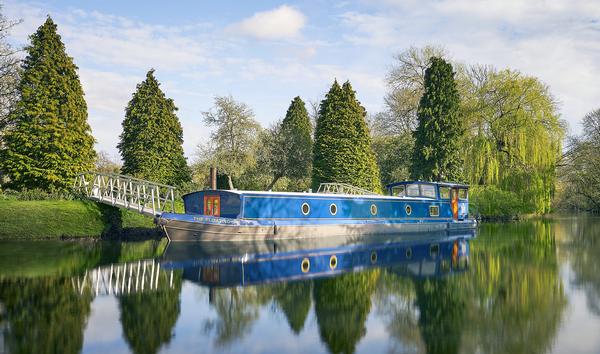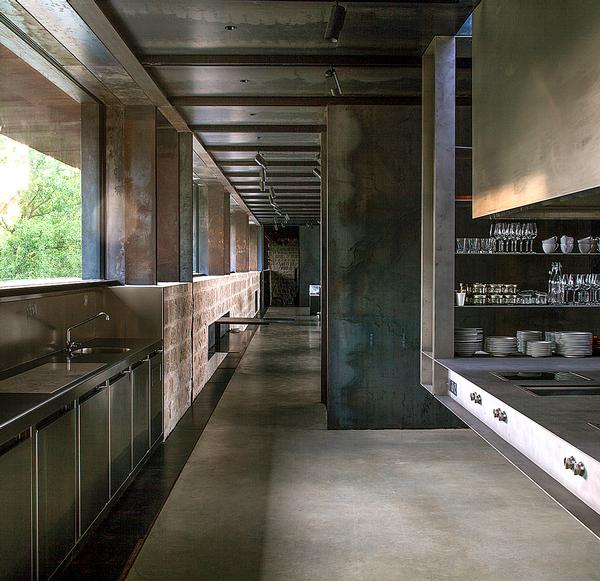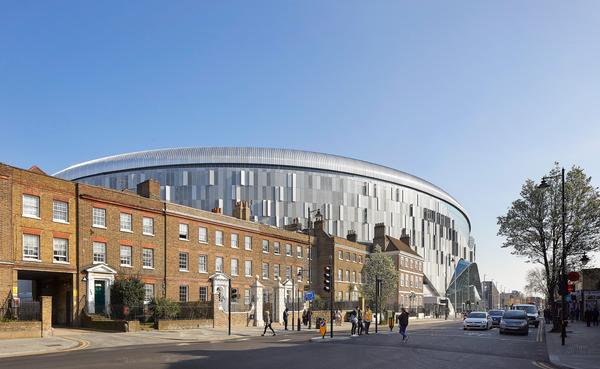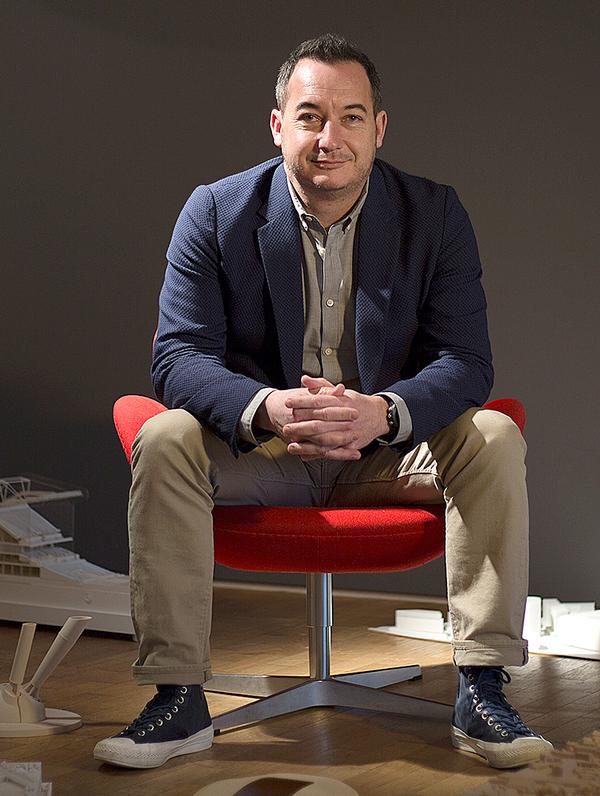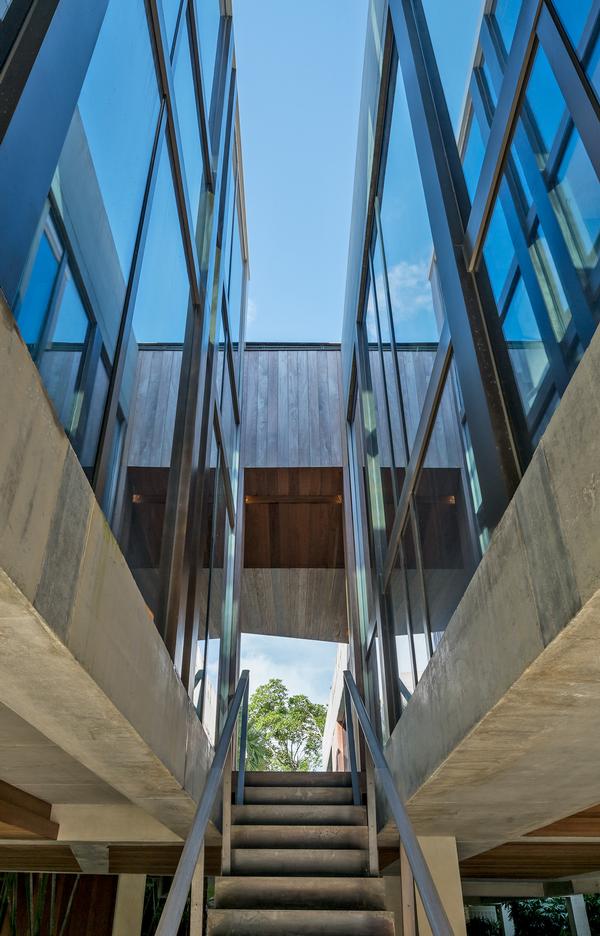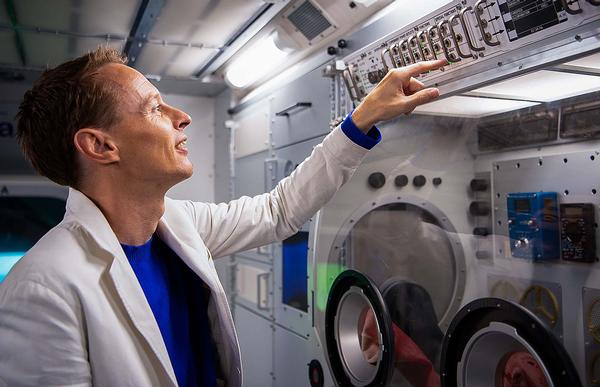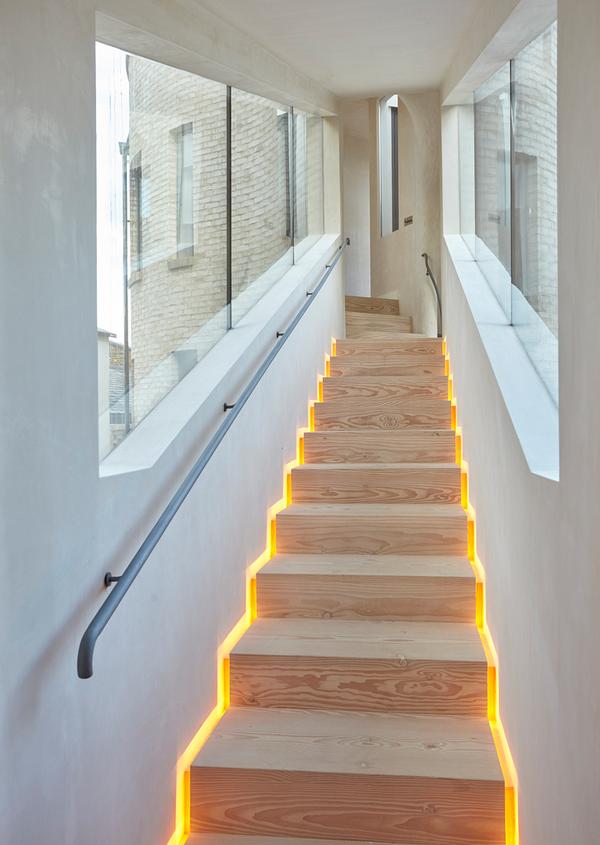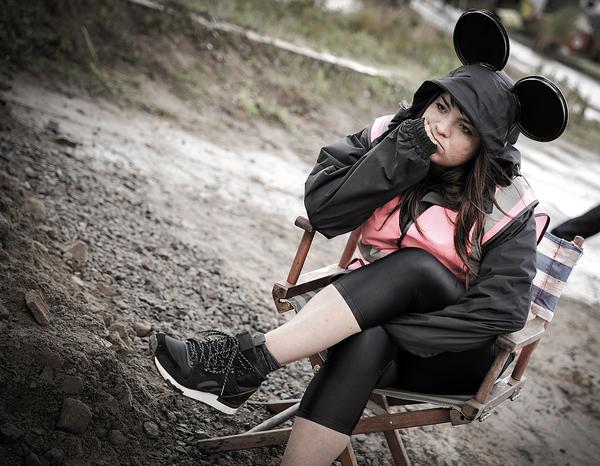BIG special
THE BIG TEAM - Finn Norkjaer
Bjarke Ingels credits BIG’s enormous success to the creative team he has built around him, and the studio now has partners spread across the world. Each brings something markedly different to the table, as Kim Megson and Magali Robathan find out
Finn Norkjaer came onto the scene back in 2001, when Bjarke Ingels and Julien De Smedt had just won their first competition, for the Aquatic Center in Aalborg, Denmark. Norkjaer was working for the practice that came second in the competition – after reading through PLOT’s winning entry, he became so fascinated by the scheme he gave Ingels a call.
It turned out that he lived just around the corner, so he went immediately to Ingels’ house. “We talked until three o’clock in the morning,” says Ingels. Shortly afterwards, Norkjaer left his job and went to work with Ingels and De Smedt.
Norkjaer is extremely detail-orientated, and has been in charge of the construction of most of BIG’s projects. Recent projects include Lego House, Gammel Hellerup Gymnasium, and the Tirptiz Museum, which opened in June in western Denmark next to an old WWII bunker.
“The Tirpitz Museum is very special,” says Norkjaer, of the project. “We have created a very clean and simple building, and we’ve been very honest with the materials.”
Norkjaer has a love for music, and started the BIG Band, a group of musicians that plays for fun and at BIG parties and events. “BIG is more than just a place to work; we’re like family,” says Norkjaer. “We’re connected, but you can’t be connected if you only talk about architecture. BIG Band is another way to communicate. It’s very open hearted.”
Bjarke Ingels on Finn Norkjaer
“We have great mutual respect. When he joined, he respected my ideas and sensibilities, and I admired his skill, ability to maintain an overview and experience.”
Tirpitz
Blavand, Denmark
OPENING DATE: JUNE 2017
BIG’s transformation of a former German WWII bunker into a cultural complex camouflaged among the protected dunes of Blåvand, western Denmark, opened in June.
Conceived as “a sanctuary in the sand,” the 82,000sq m (882,600sq ft) museum consists of the bunker and a new museum exploring the region’s history.
Upon arrival, visitors first see the bunker, which was one of hundreds of coastal defences built by the German army during the war as a defence against an invasion of Nazi-occupied Europe.
Beyond the bunker, the new museum emerges as a series of intersecting, precise cuts in the shoreland landscape – designed to contrast with the heavy volume of the wartime structure.
The complex is divided into four main underground galleries, each with their own rectangular-shaped space. These can be viewed and accessed from a central courtyard on ground level, with 6m-tall glass panels allowing natural light to flood into the interior spaces. A tunnel links the galleries with the back of the bunker.
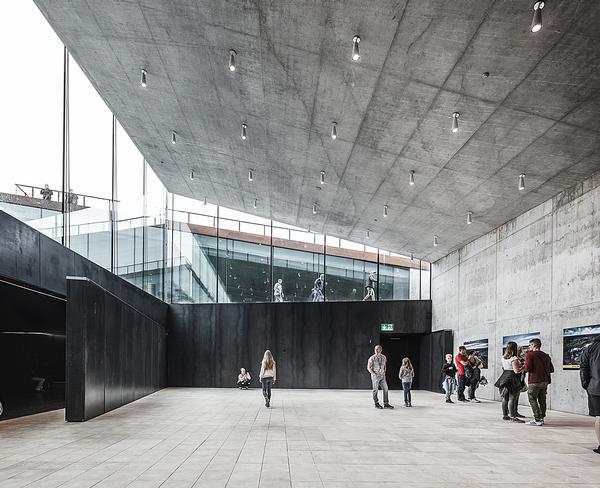
Tom Walker explores the story behind Tottenham Hotspur’s groundbreaking new football stadium



