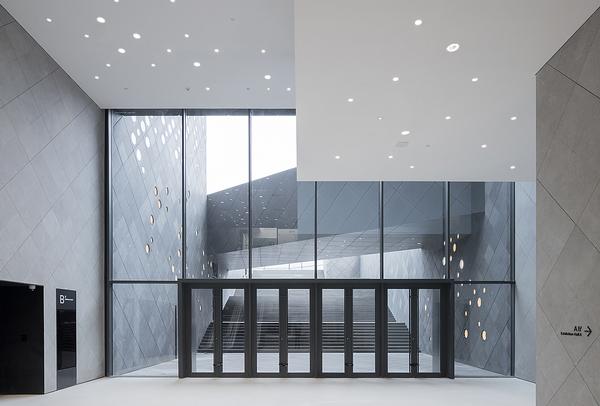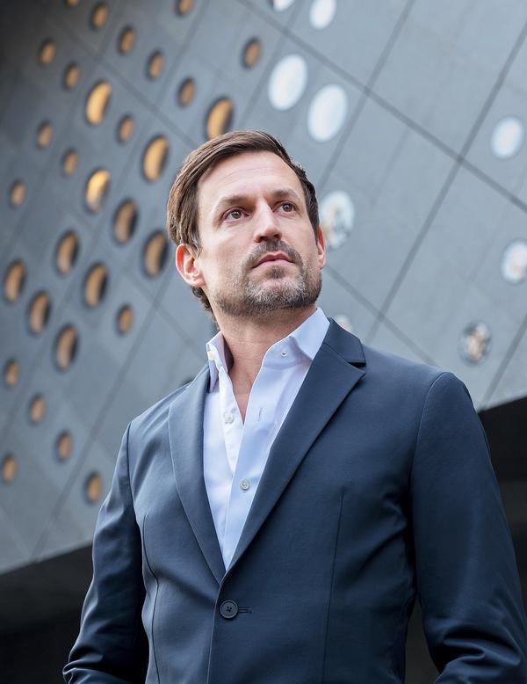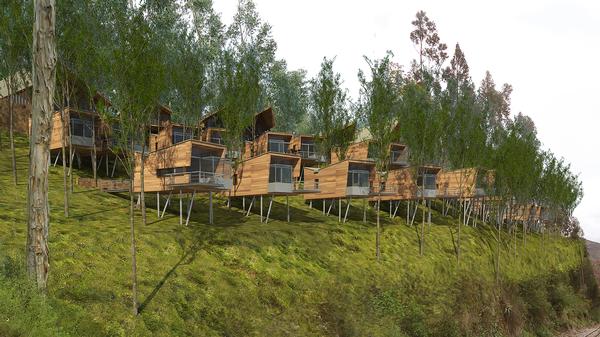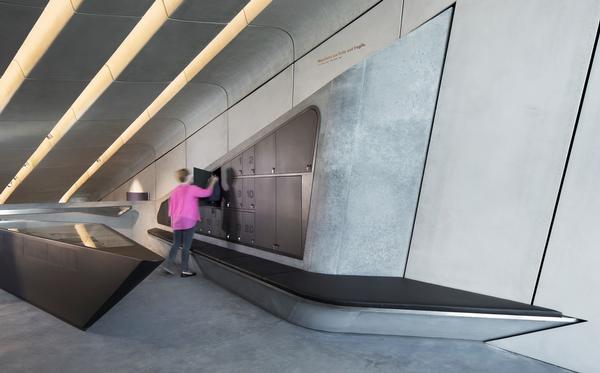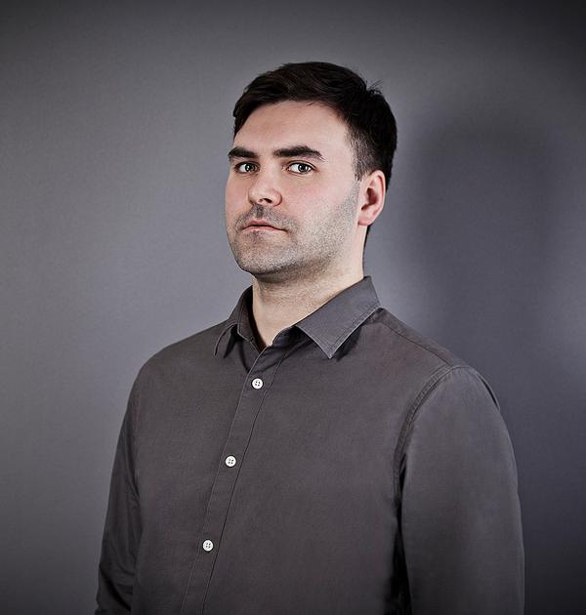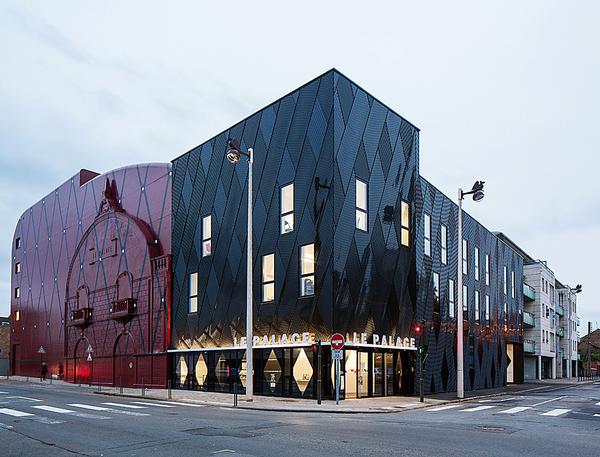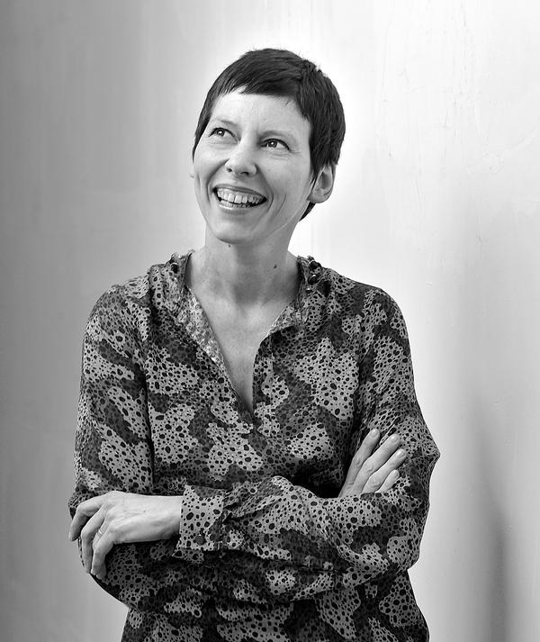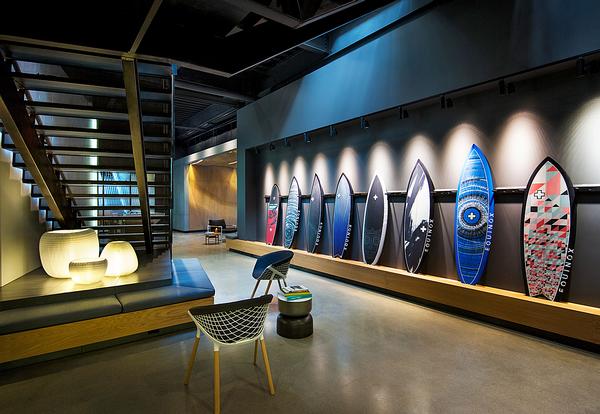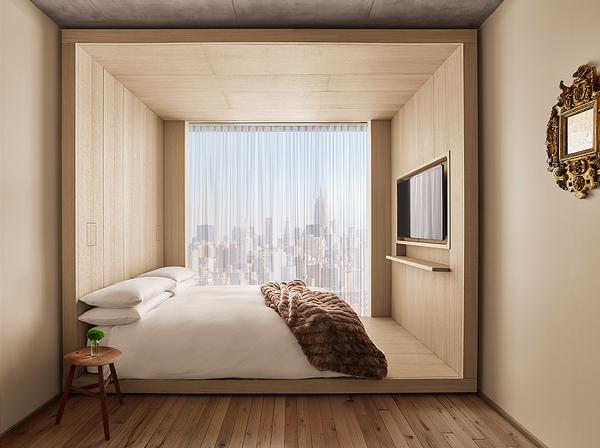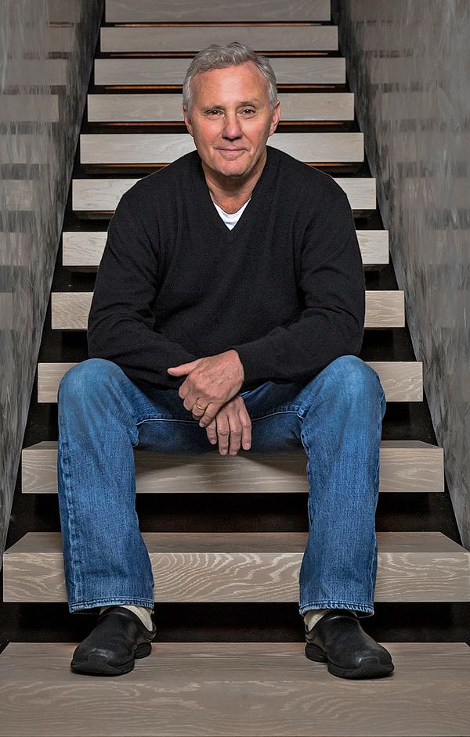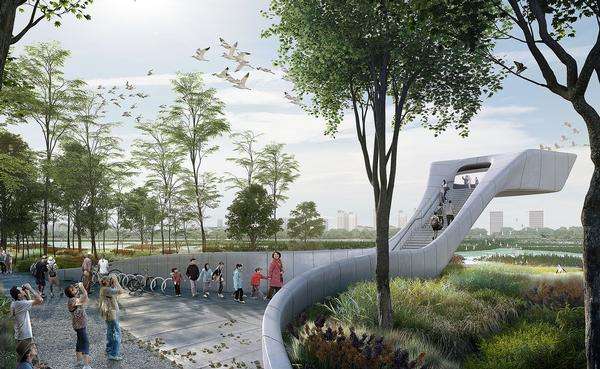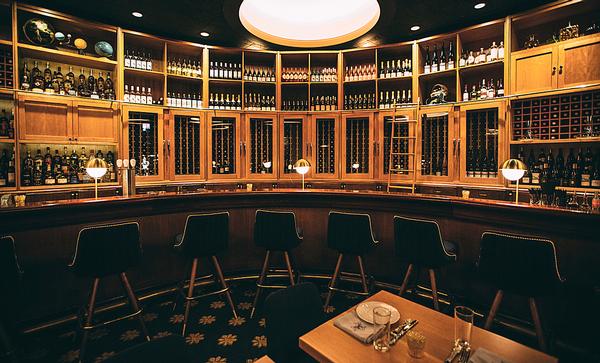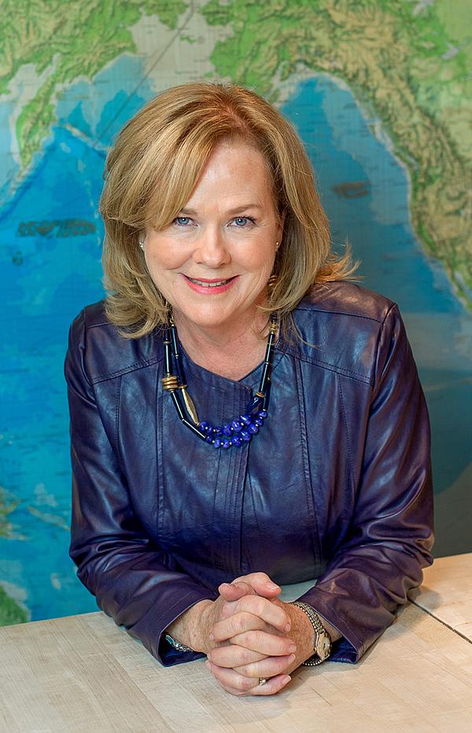Tourism
Into the wild
Inspired by Welsh legends, eight cabins have appeared across Wales as part of the Epic Retreats pop up hotel project
A dragon’s eye, King Arthur’s cave and Wales’s mining industry – these are the inspirations behind three of the eight pop up cabins that have launched in Wales as part of the Epic Retreats hotel project.
Several architectural teams were chosen through a competitive tender to design the purpose-built glamping units, which are themed around, “the mythology, tradition and beauty of Wales.”
Launched to coincide with Wales’s ‘Year of Legends,’ Epic Retreats is designed to immerse visitors in the country’s heritage and natural beauty. The cabins opened in the foothills of Snowdonia in June, and relocated to the Llyn Peninsula after a month, where they will be available to book until September.
The project is a partnership between Best of Wales, Cambria Tours and George + Tomos Architects and is part funded by the Welsh Government’s Tourism Product Innovation Fund.
We take a look at the cabins, with descriptions by Epic Retreats.
Dragon’s Eye
Created by Carwyn Lloyd Jones
Tread carefully — there’s a dragon lurking in the landscape.
With its stainless steel scaly ‘skin’ and gridshell roof, the Dragon’s Eye pod has been designed to fire the imagination.
Guests can relax on the round rotating bed and enjoy the view of the Welsh landscape through the full height glass ‘eye.’ The cabin has a wood burner and is insulated against the unpredictable Welsh weather by sheep’s wool insulation.
It also features a walk-in wet room clad in reclaimed slate tiles.
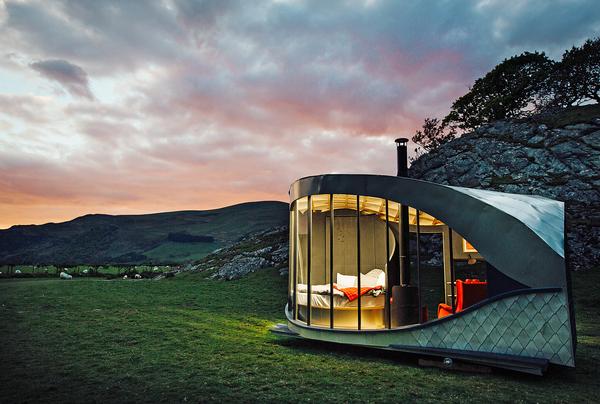
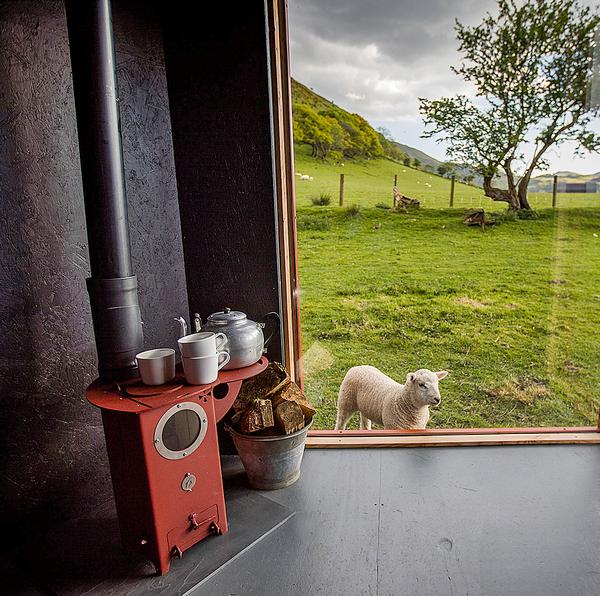
Slate Cabin
Created by Trias Studio
Mimicking the art of constructing cairns, whereby walkers collect stones and build place-markers along their route — a raw, unclad building will be gradually transformed through layers of slate, forming a textured, stylish exterior.
A neat structure of slate, the cabin has been designed to fit effortlessly into its surroundings.
In contrast to its grey slate exterior, inside guests will find a single, cosy room clad with honeyed wood. A kitchen and built-in table form a sitting space, while the bed sits on a raised platform providing a magnificent view of the surrounding scenery.
A table overlooking a framed view completes this quiet retreat, which is ideal for guests wanting to write, read or just relax.
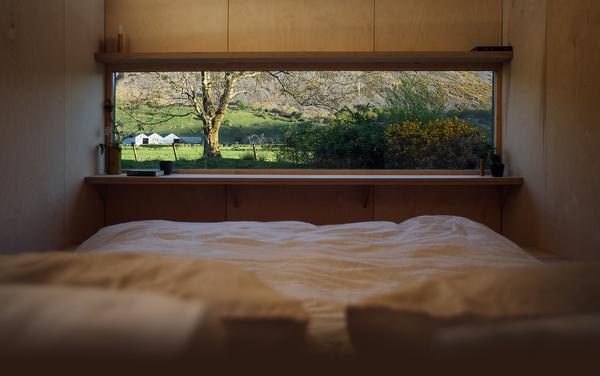
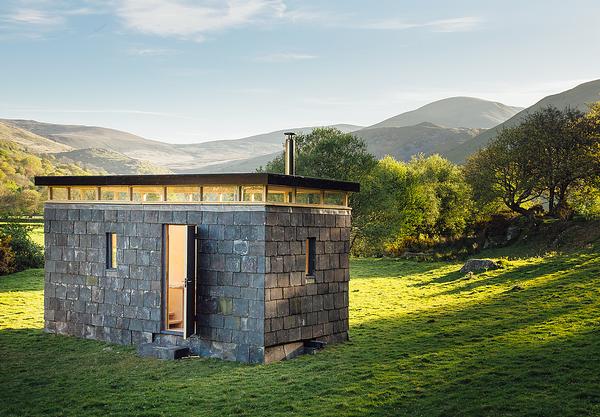
Animated Forest
Created by Francis Arnett
Inspired by the Welsh poem, Cad Goddeu, or The Battle of the Trees, the Cabin in the Woods is designed to resemble a creature negotiating its way through the woodland.
The cosy hideaway envelops guests in a padded sleeping area extending to the wall and ceiling, while roof lights make the cabin bright and airy during the day and reveal views of the starry sky at night.
Whether guests choose to huddle up by the fire, or open the large entrance door to watch the world go by, this cabin is billed as the ultimate retreat.
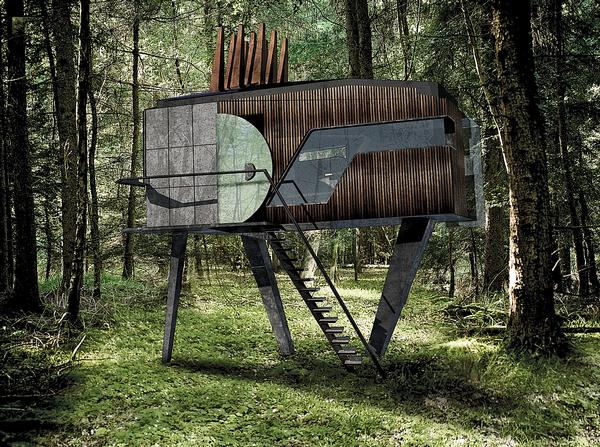
Miner’s Legend
Created by How About Studio
Miner’s Legend is a tribute to the once-thriving mining industry, central to Wales’ rural communities.
At first glance, the cabin is a collage of mining structures and corrugated iron sheds seen scattered through the Welsh landscape.
Visitors are invited to enter the red cabin by crawling through an entrance tunnel. Once inside,
angular corridors ‘play carefully with light and material to transport your imagination to the subterranean mines’.
Visitors continue their journey through a collection of cavernous spaces, before arriving in the full height main ‘chamber’. The upstairs bedroom offers panoramic views of the landscape, and the cabin features a woodburning stove and solar powered lights
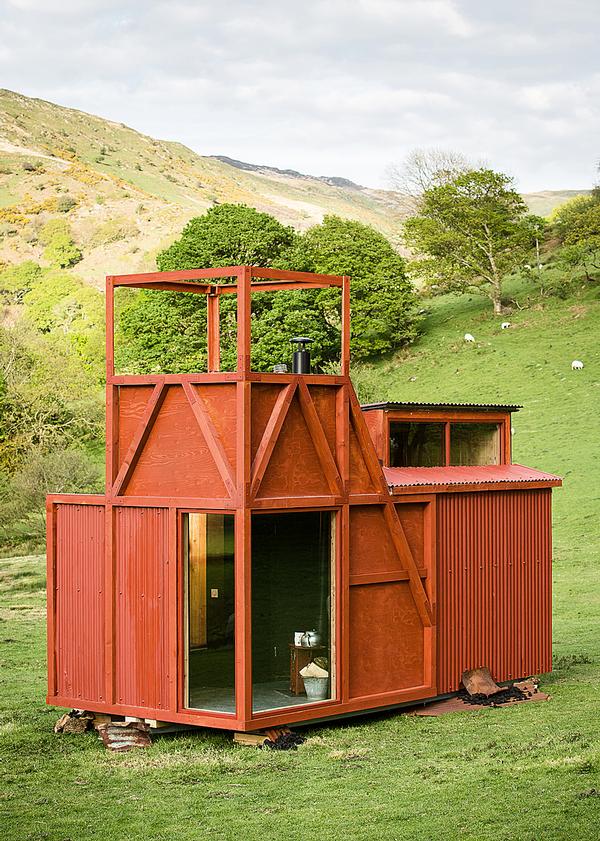
Little Dragon
Created by Barton Wilmore Architects
Inspired by the iconic emblem of Wales, Barton Wilmore Architects’ Little Dragon cabin has been created using locally sourced sustainable materials.
The scaly shingle exterior and claw-like tripod base are evocative of the dragon that, according to legend, once dominated the country’s rugged landscape.
The cabin is a vertical structure and consists of two main elements: the main cylindrical timber framed pod and the steel legs structure which fix the pod firmly to the ground.
Inside, soft furnishings and a roaring log fire provide a homely experience, while the cylindrical design delivers panoramic views of the surrounding scenery.
The Little Dragon cabin sleeps two in a circular double bed, and has an en suite shower, basin and compost toilet.
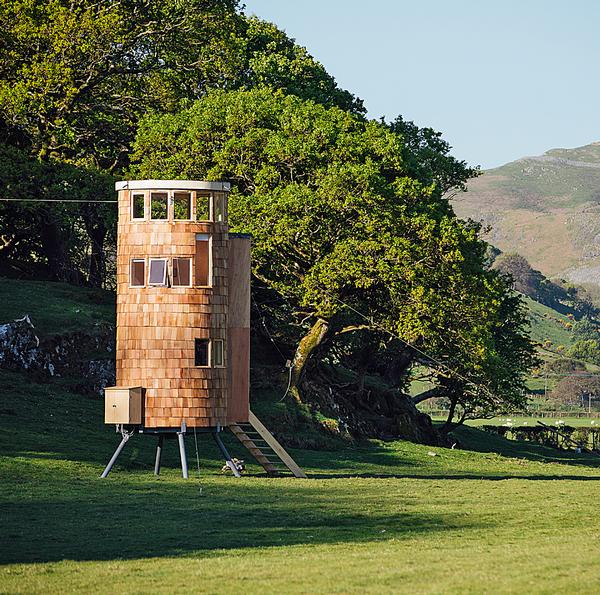
SkyHut
Created by Waind Gohil + Potter Architects
Skyhut provides a unique setting to experience Wales’ night sky. Named as the country with the highest percentage of ‘International Dark Sky’, Wales boasts exceptional views, especially at night.
The designers of this hut took inspiration from the myth of Welsh mountain, Cadair Idris, where legend states that travellers sleeping out at night awake as madmen or poets.
An electric actuator opens and closes the roof panels, turning the cabin into a ‘glamping-observatory’ and providing unobstructed views of the night sky. The hut uses Welsh timber and is clad in black sinusoidal metal sheeting to acknowledge the role Wales played in the industrialisation of modern Britain.
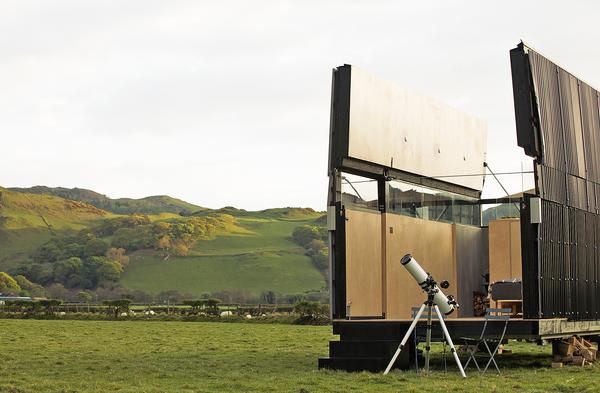
Arthur’s Cave
Created by Miller Kendrick Architects
Based on the legend of the cave slept in by King Arthur and his knights while travelling, Miller Kendrick Architects’ cabin is made from birch plywood ribs and sheathing panels, clad in black-stained, locally-sourced Welsh larch boards.
The cabin is heated via a small log burner, has hot and cold water, LED lighting powered via photovoltaics and a self composting WC.
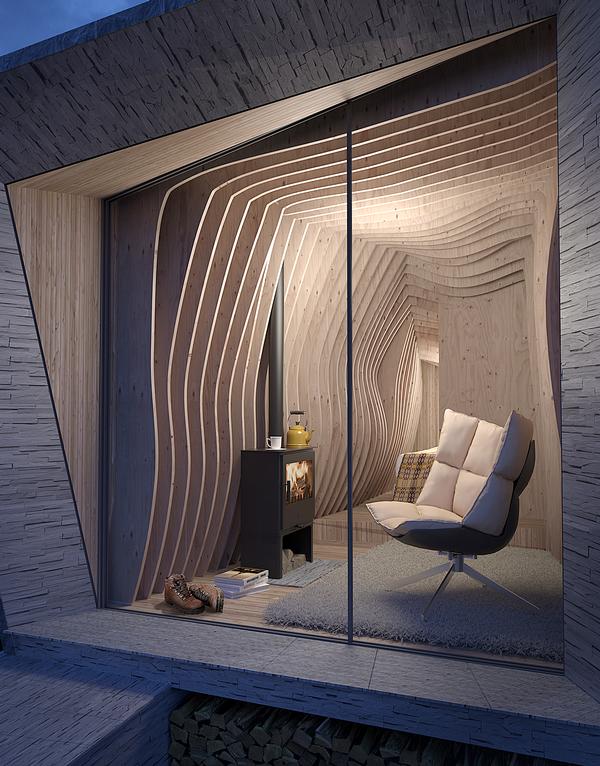
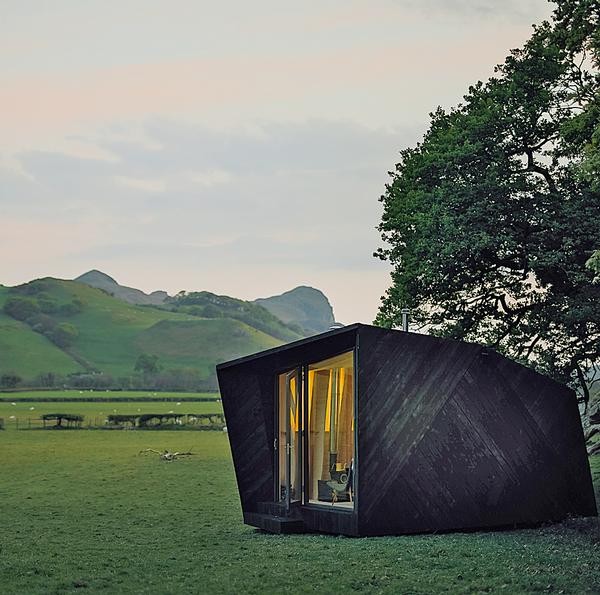
From parks designed to mitigate the effects of flooding to warming huts for one of the world’s coldest cities, these projects have been designed for increasingly extreme climates






