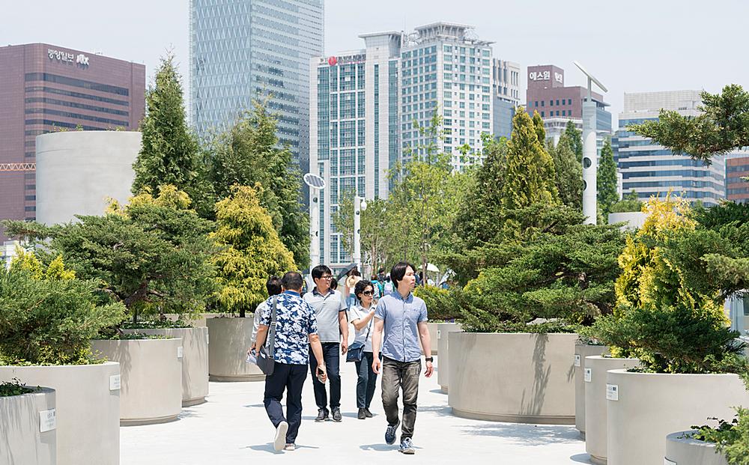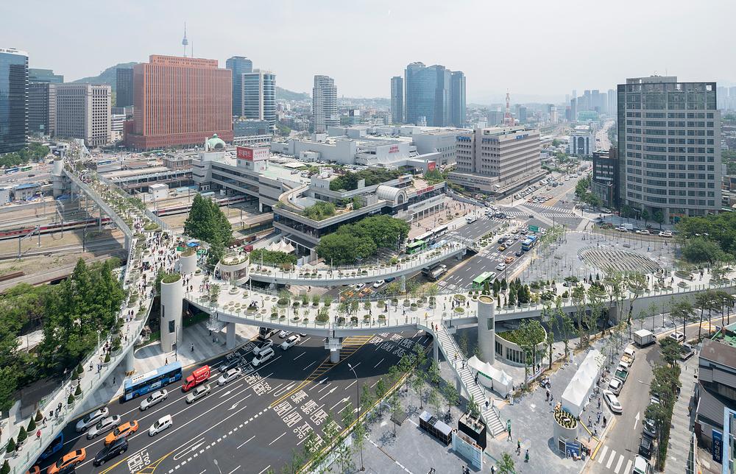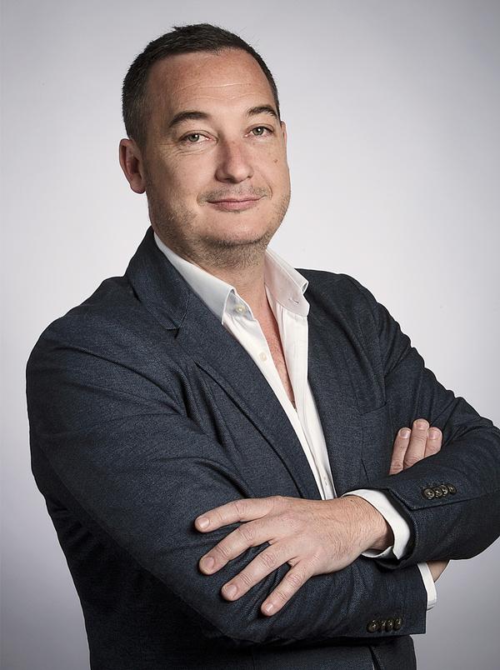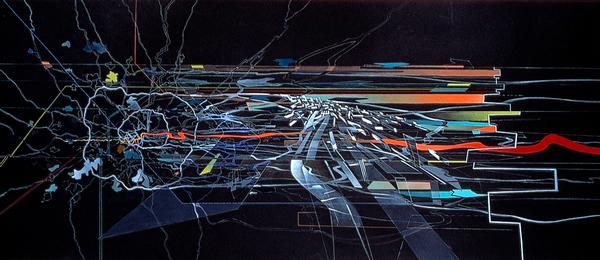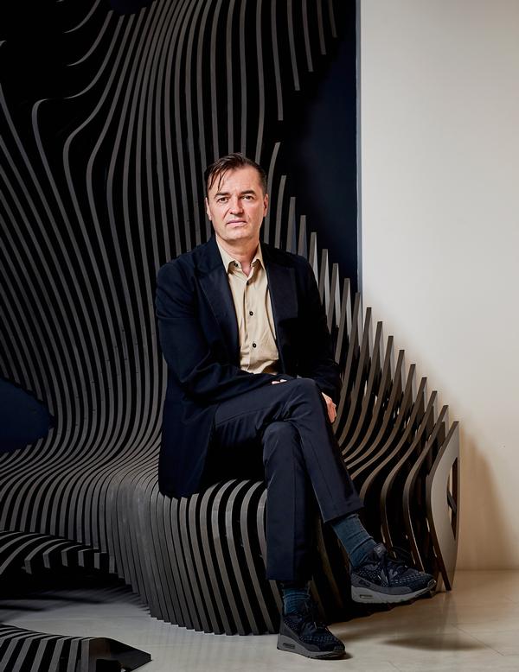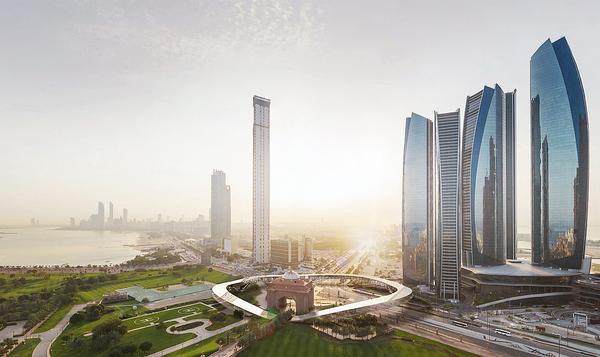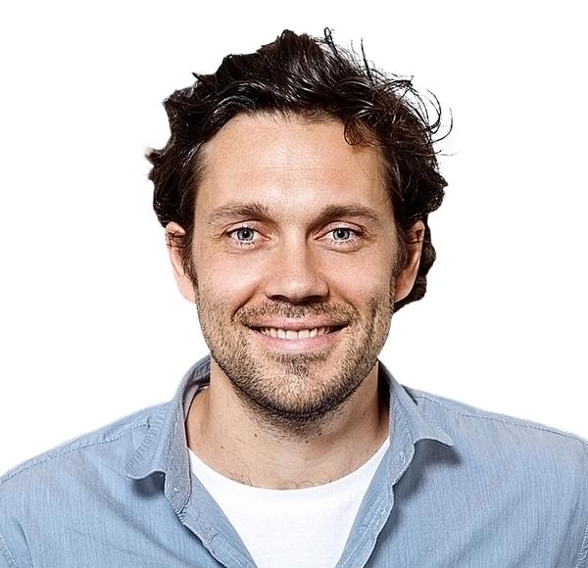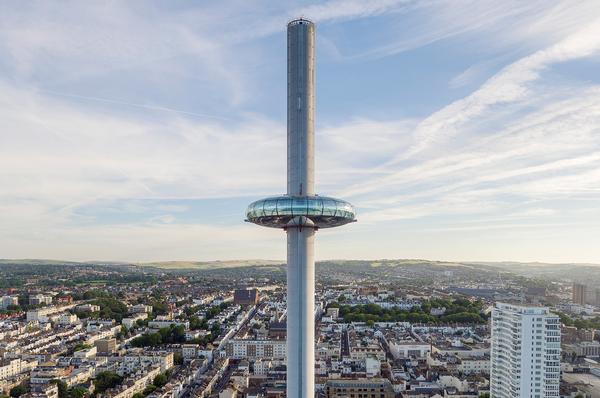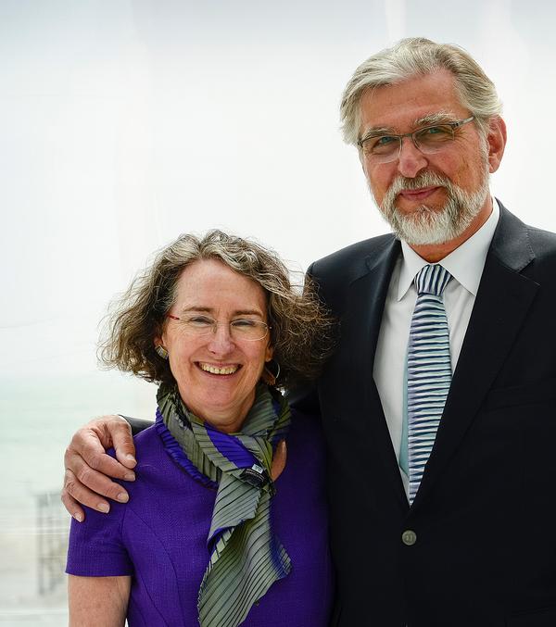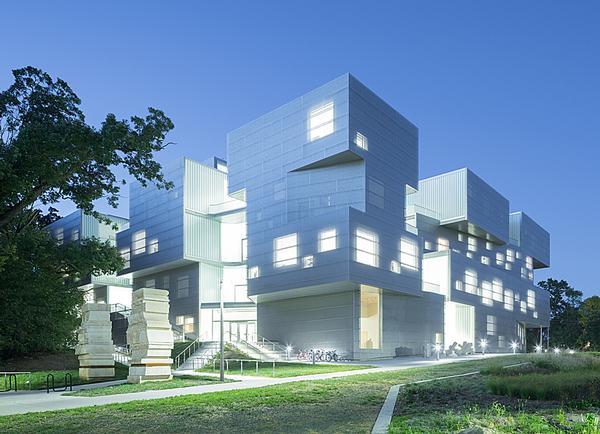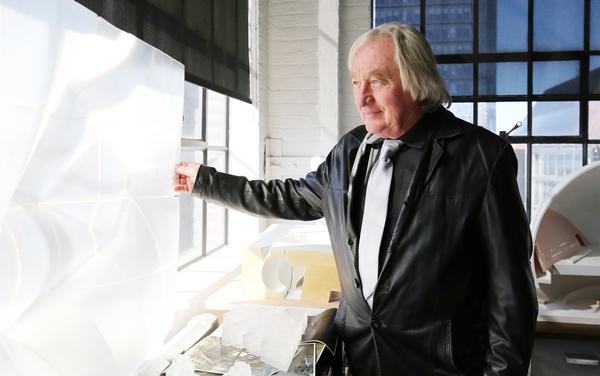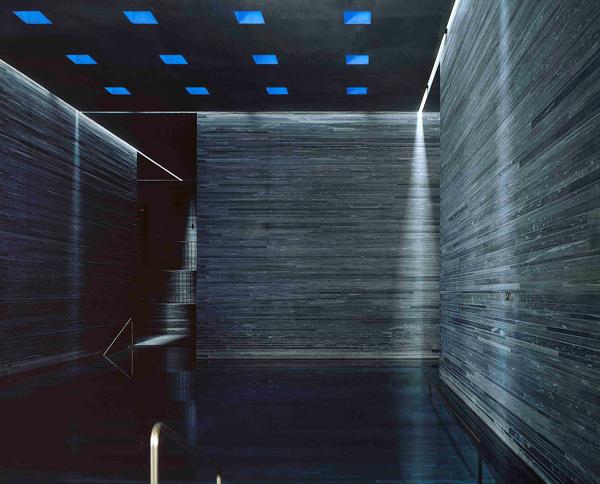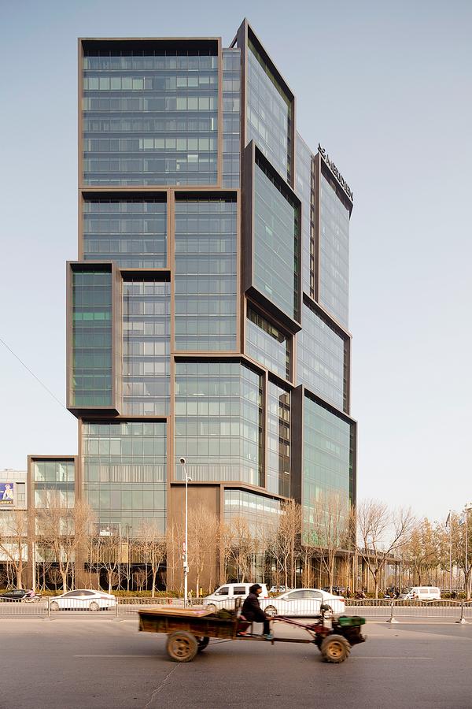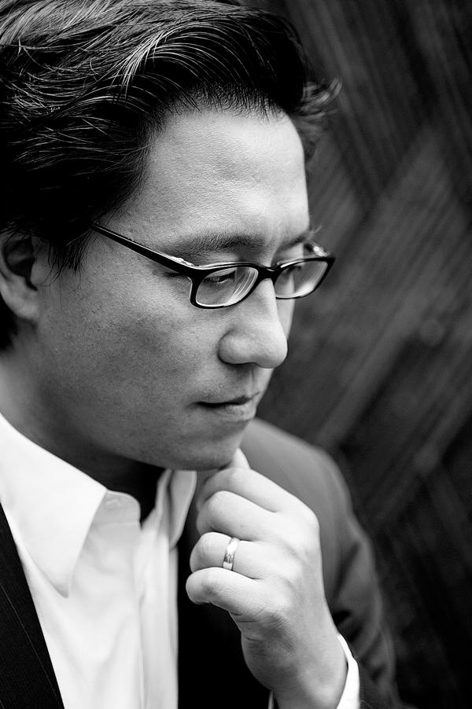News feature
Seoul Skygarden
The mayor of Seoul, Won-soon Park, has officially opened a 983 metre long botanical ‘floating walkway’ along a transformed city highway
Designed by Dutch architects MVRDV, the Skygarden, also known as Seoullo 7017, is a linear park featuring 24,000 plants, trees, shrubs and flowers from 200 local species – creating “a walkable plant library” for residents and visitors to the city.
“Skygarden offers a living dictionary of plants which are part of the natural heritage of South Korea,” said MVRDV founder Winy Maas.
“They are planted in containers of different size and height and organised in groups of families. The families are ordered according to the Korean alphabet. This leads to surprising spatial compositions”.
Inspired in part by New York’s High Line, the project was conceived to make the city, and especially the central station district, greener, friendlier and more attractive, whilst connecting all patches of green in the wider area.
The architects, the municipality, local NGOs, landscape teams and city advisers all collaborated on the project. New bridges and stairs connect the overpass with hotels, shops, cafés, viewpoints and gardens – integrating the scheme with the communities it passes over.
The Skygarden is separated into several zones, including a collection of small gardens with their own compositions, perfumes, colours and seasonal themes.
At night, the park is illuminated with blue lights, and during festivals and celebrations, different colours can be used to create a celebratory atmosphere.
MVRDV worked together with co-architects, DMP, and a dedicated team of experts including Saman Engineering for structural consultation, Rogier van der Heide and Nanam ALD for lighting, and Ben Kuipers and KECC on the landscape design and plant varieties.
The name ‘Seoullo’ translates as ‘towards Seoul’, while 7017 marks the overpass’ construction year of 1970, and its new function as a public walkway in 2017. There are also 17 connected paths on the route, and the overpass is 17 metres high.
In his own words
Winy Maas, MVRDV
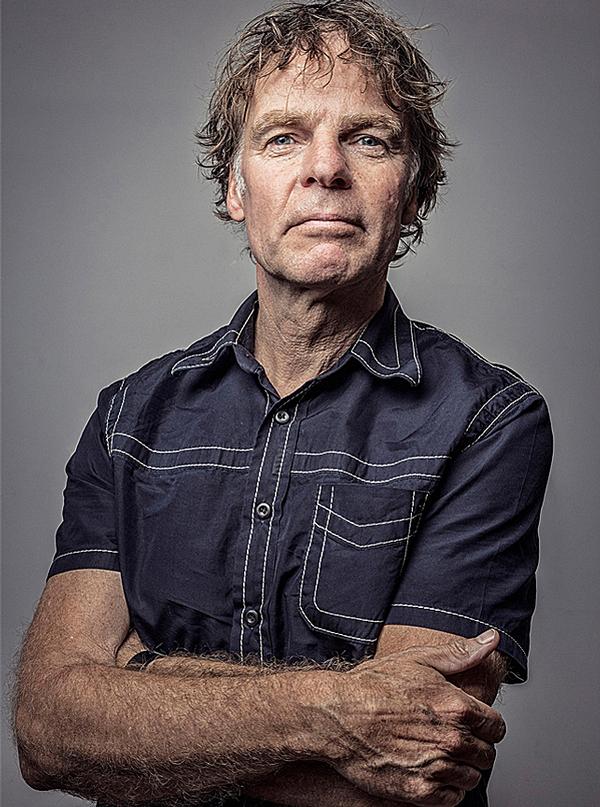
This is an example of how public investment in an area of a city that needs attention can be a catalyst for other developments. The area around the site is already coming alive. I think a project like this is good for Seoul; a city that has another kind of urbanism. It’s exciting to walk along the overpass and through the parks. The technical aspect of installing greenery on top of a structure from the 1950s, built originally with bad concrete and a load-bearing system that wasn’t efficient, was a big challenge. With the focus of city architects and the mayor, and a great collaboration with local government, we’ve been successful in delivering something that I really like.
Seoul's deputy mayor, Kim Joon-Kee,
talks to CLAD about the project
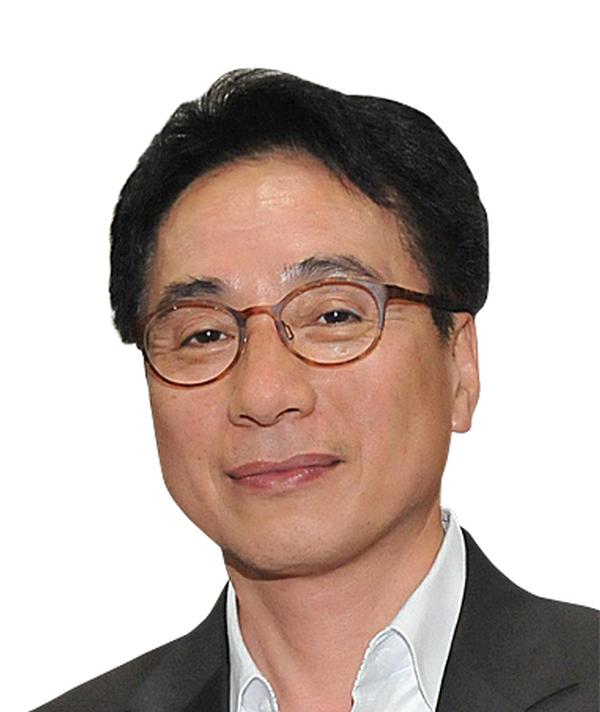
What inspired the idea to create this park in the sky?
In 2014, we started discussing the idea because of concerns about the safety of citizens. The Seoul Station Overpass – which was built in 1970, crossing east and west of Seoul Station to relieve traffic congestion – was no longer able to serve as a road, despite continuous maintenance. Initially, the city government had considered demolishing it, but we finally came up with the idea of reusing it as a pedestrian-friendly walkway. This decision resolved its safety problems.
Seoul is a city where tradition and modernity harmoniously co-exist. What Seoul needs is urban regeneration that restores historic buildings and connects cultural heritage, rather than the kind of construction and development it has seen in the past. Based on these values, we intended to revitalise the surrounding area through the addition of the walkway, while preserving the historical features of the Seoul Station Overpass.
Do you think there’s potential for cities wanting to reuse their existing infrastructure in this way?
Yes, there are many opportunities for other cities that want to reuse their existing infrastructure instead of getting rid of it. Reusing existing infrastructure will make cities realise that 21st century sustainable growth strategies create future value through a paradigm shift that complements and integrates preservation and change in the city.
What’s been the reaction?
The Seoullo 7017 is a symbol of the transformation of Seoul from a development-centred city into a renewed, sustainable one. But it's the starting point of this transformation, not the end. We expect citizens and visitors to now walk around downtown Seoul in 20 minutes using the Seoullo 7017. With Seoul’s aim of becoming a walkable city, this garden will improve citizens' quality of life and revive the local economy.
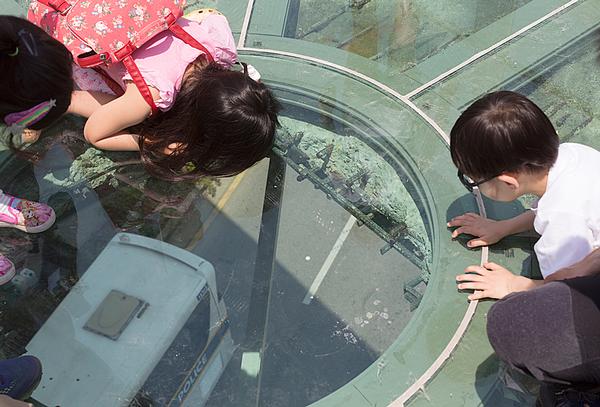
Creating the 9/11 Memorial Museum in New York involved meticulous planning. Its director Alice Greenwald tells us more



