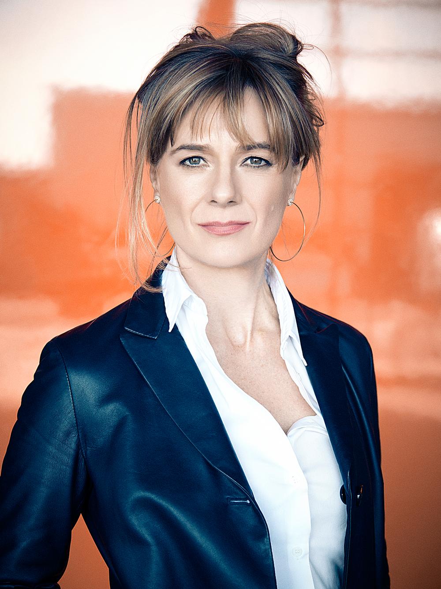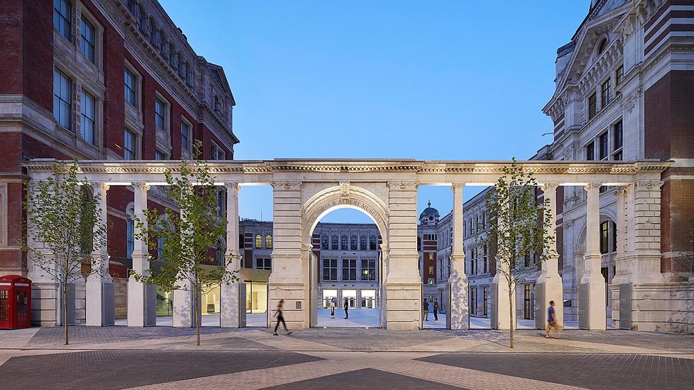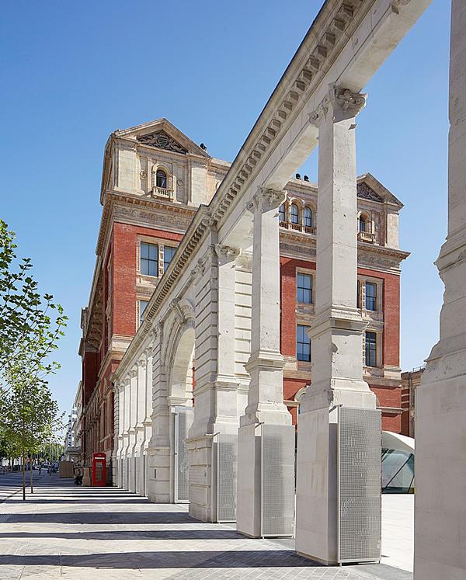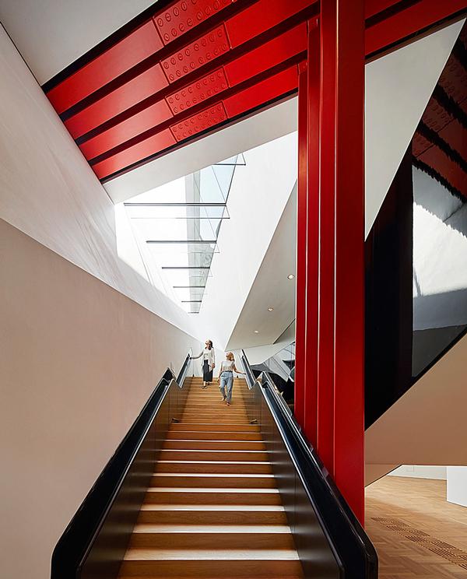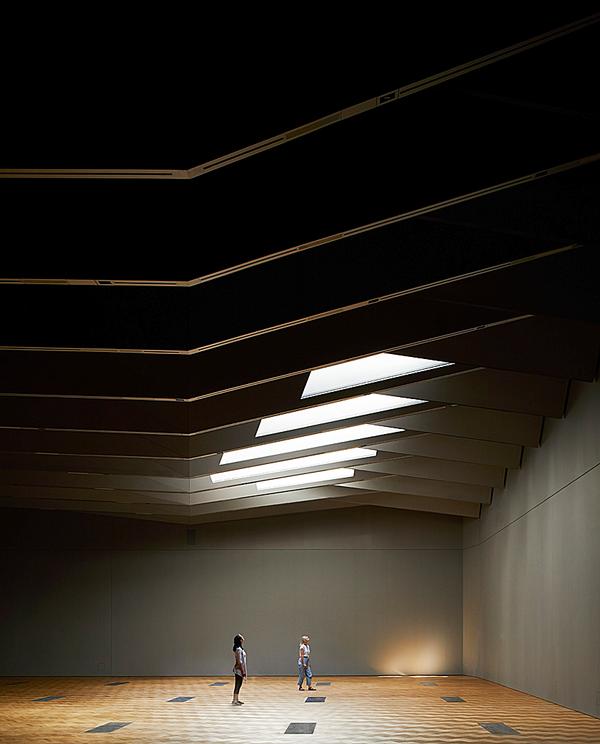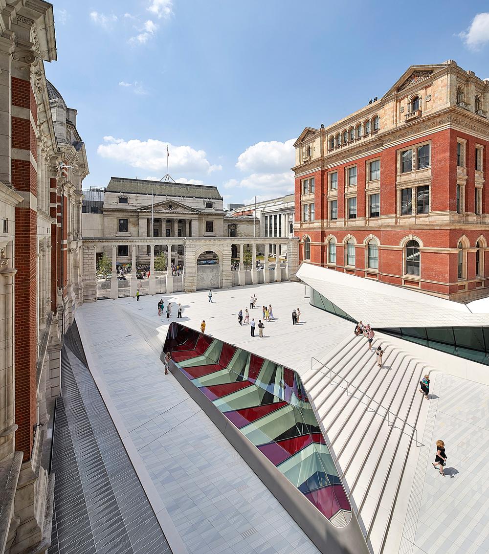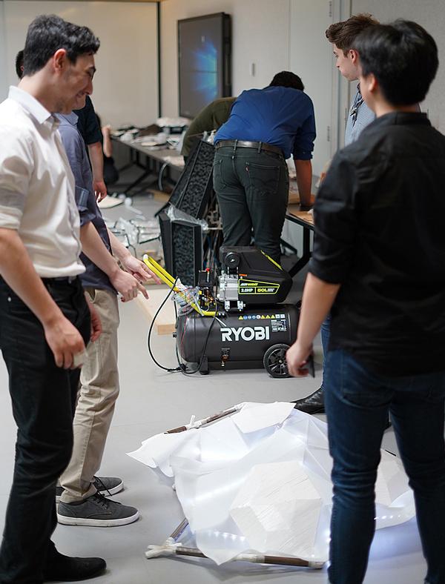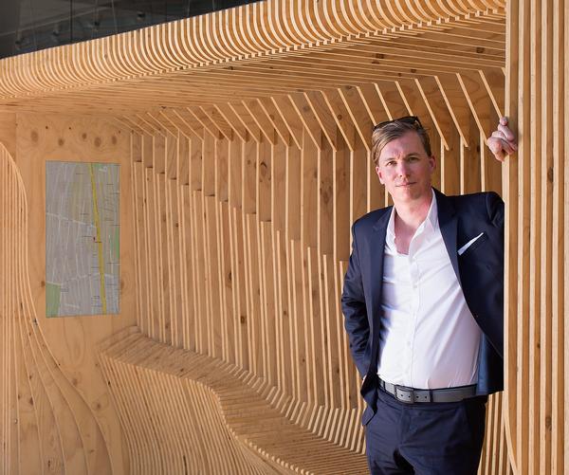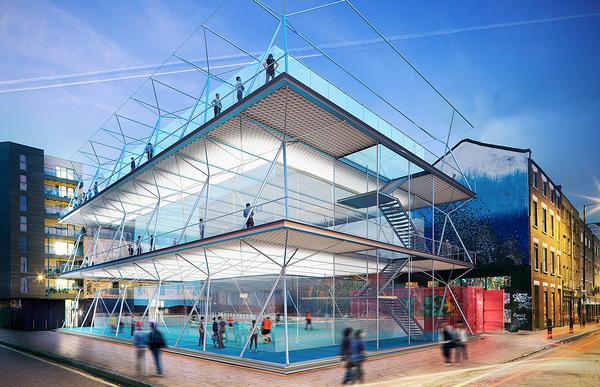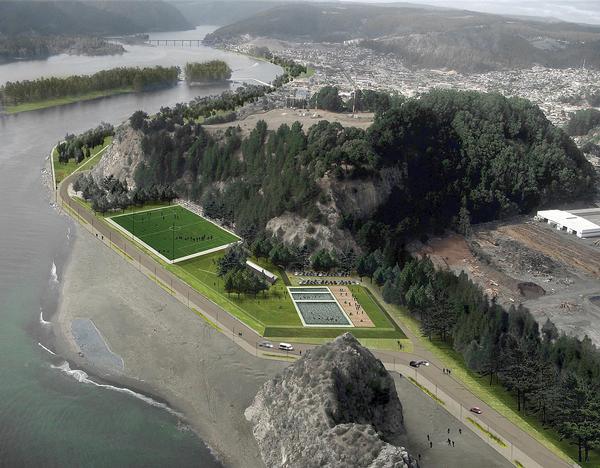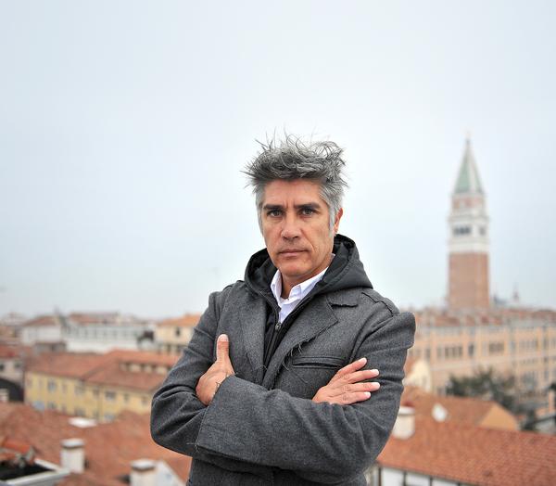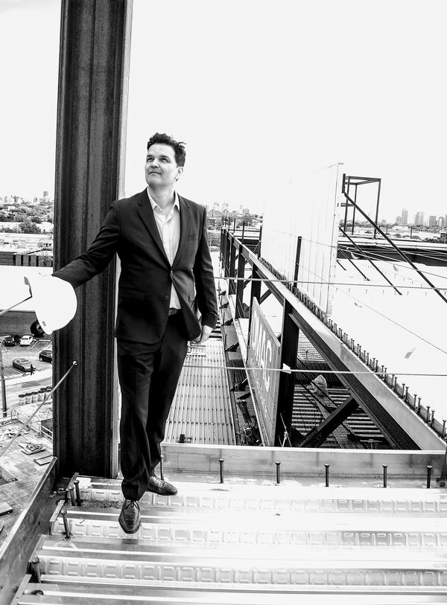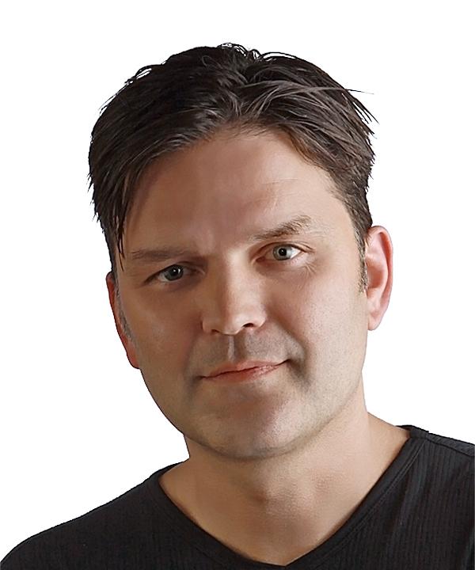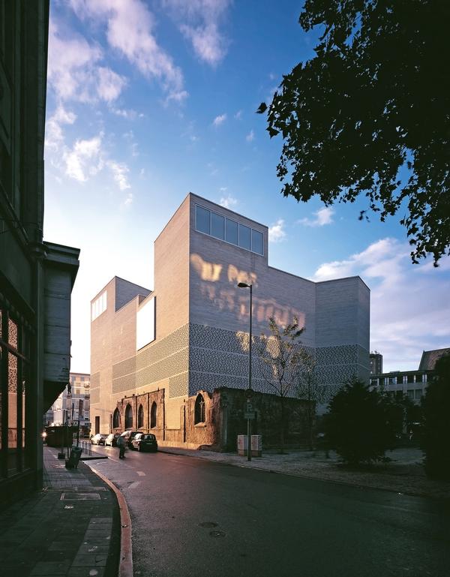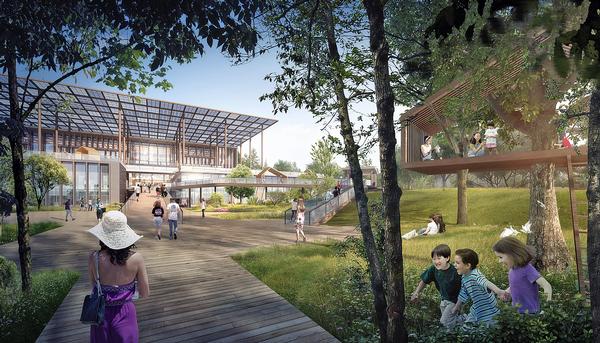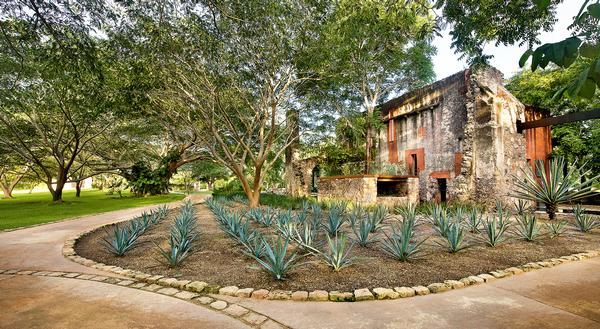CLAD people
Amanda Levete
Director AL_A
The largest building project undertaken by London’s Victoria and Albert Museum (V&A) in over 100 years has opened to the public.
Architect Amanda Levete and her firm AL_A have designed the new V&A Exhibition Road Quarter, comprised of a courtyard, a vast underground exhibition gallery and a new entrance to the museum.
The project has redeveloped 2,200sq m of underused space, providing the V&A with an additional 6,400sq m across its densely occupied South Kensington site.
AL_A sought to reframe the relationship between the Exhibition Road street and the museum by “breaking down the barrier between the two” to create a democratic, accessible and public space.
Sir Aston Webb’s original stone-built ‘screens’ which separate the street from his V&A buildings have been opened up to reveal new views of the historic structures hidden behind; creating space for visitors to flow through the site and into the newly-landscaped Sackler Courtyard. Described as “the world’s first porcelain public courtyard,” this is covered with 11,000 hand-crafted porcelain tiles made in the Netherlands.
“We have created a less formal, more public place that is as much of the street as it is of the museum,” said Levete. “It will attract and welcome in new audiences, making ideas of accessibility and democracy very explicit. This Quarter reimagines the museum as an urban project. The new courtyard creates an exceptional place for London – a destination for installations, events and, above all, for appropriation by the public.”
Below the courtyard is the 1,100sq m underground Sainsbury Gallery: a hyper-flexible column-free exhibition space purpose-built to house world-leading temporary exhibitions. An oculus brings moments of daylight into the gallery, while a dramatic ceiling is formed by the building’s 256-tonne steel structure – including fourteen triangular-section trusses that span 38m uninterrupted.
The final element of the renovation and extension was The Blavatnik Hall: a new entrance into the V&A that takes visitors through the existing buildings of the historic Western Range. Three bays of Webb’s original buildings have been cut to create the doorways for the new entrance, “exposing the elegant profile of the stonework and becoming an eloquent example of the power of revealing more by subtraction than by addition.”
The V&A houses many of the UK’s national collections, and explores cultural areas including architecture, furniture, fashion, photography, theatre and art.
“Our design was born from a deep engagement with the heritage, architecture and collections of the V&A,” said Levete. “An understanding of the mission of the museum and its collection led to our ambition of ‘making visible the invisible’ played out in the design through large moves and small details alike.



