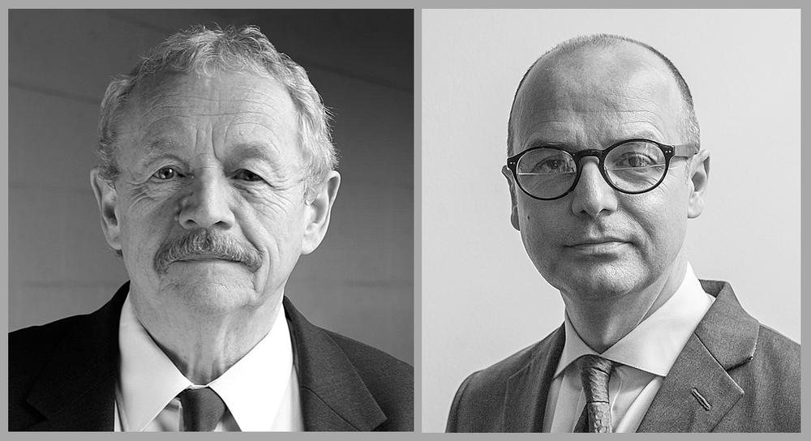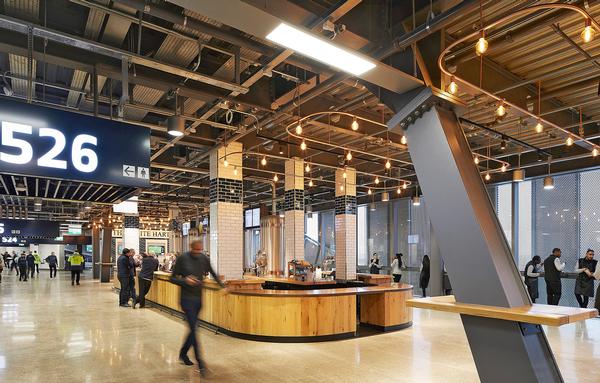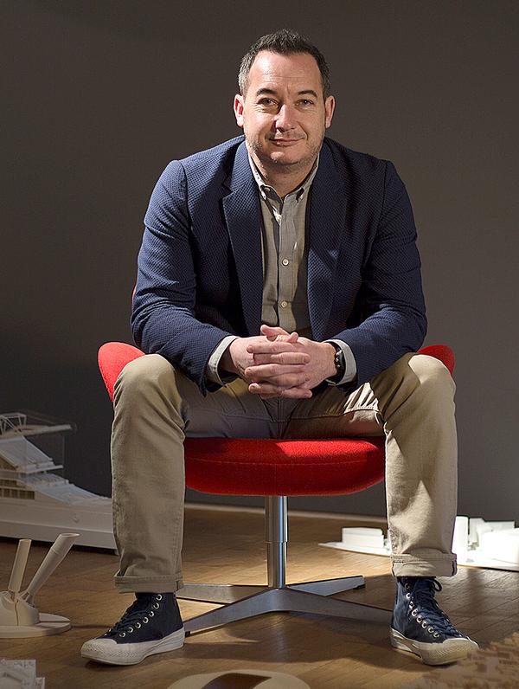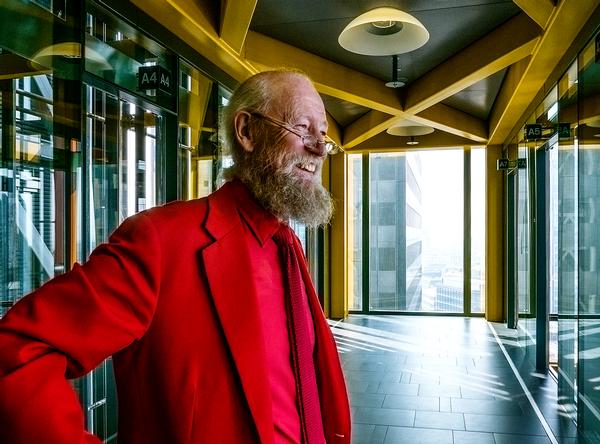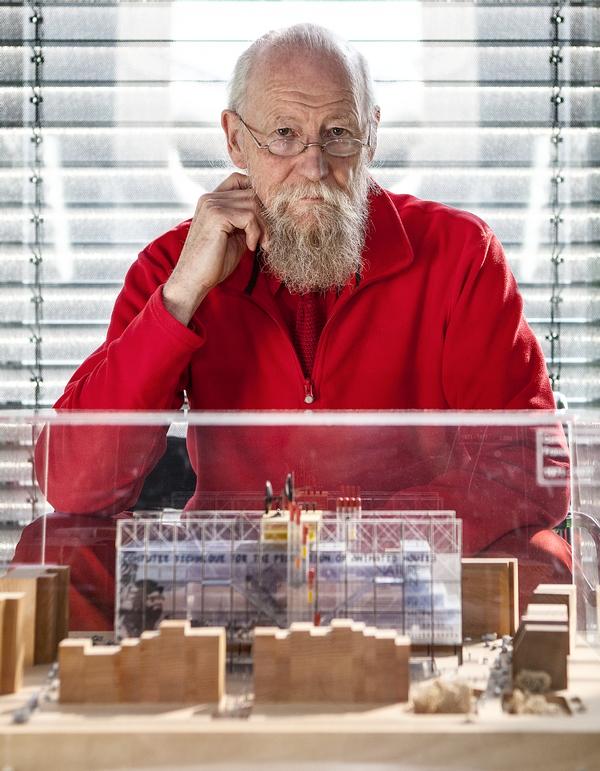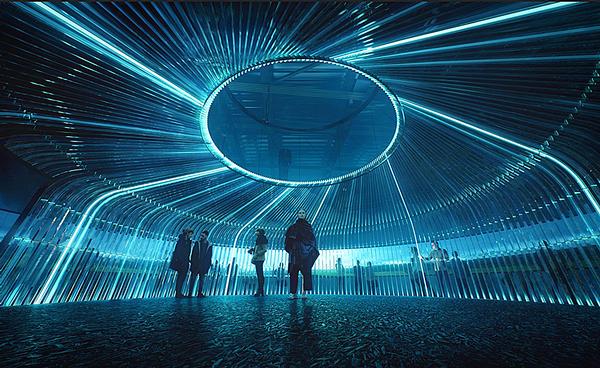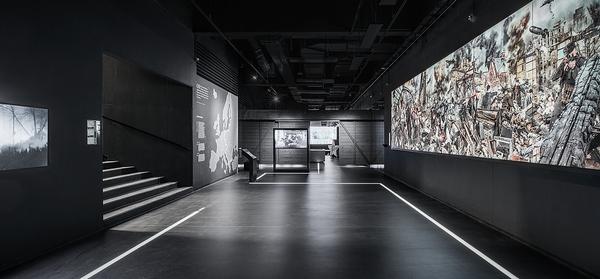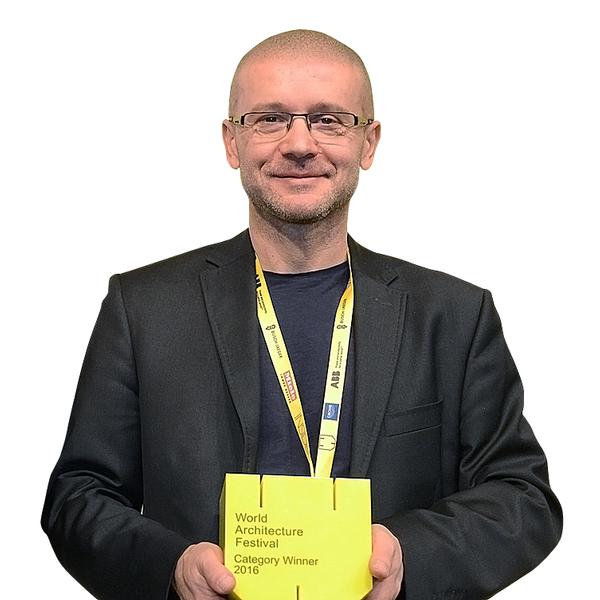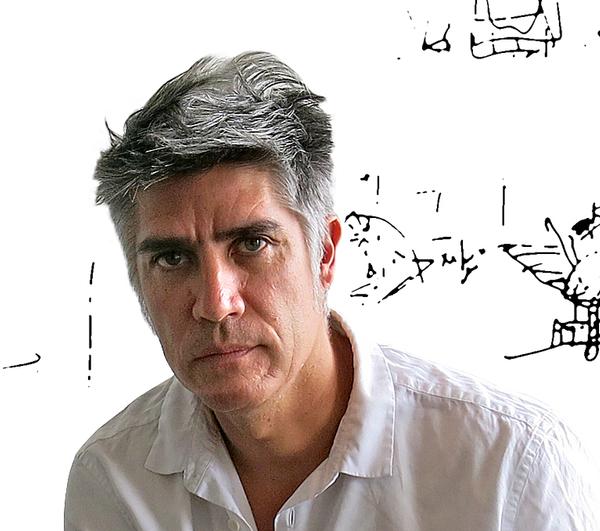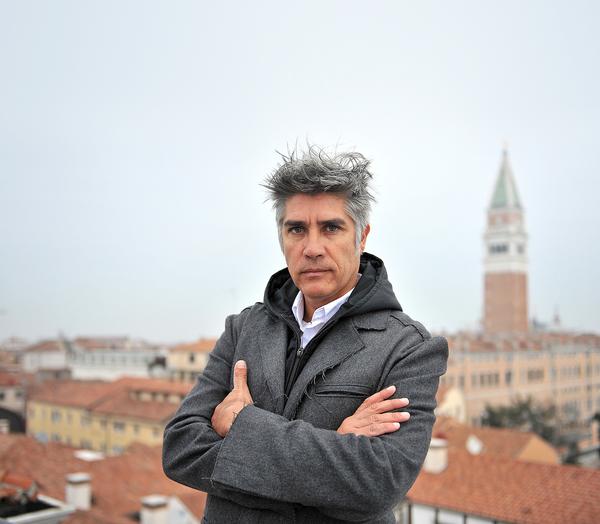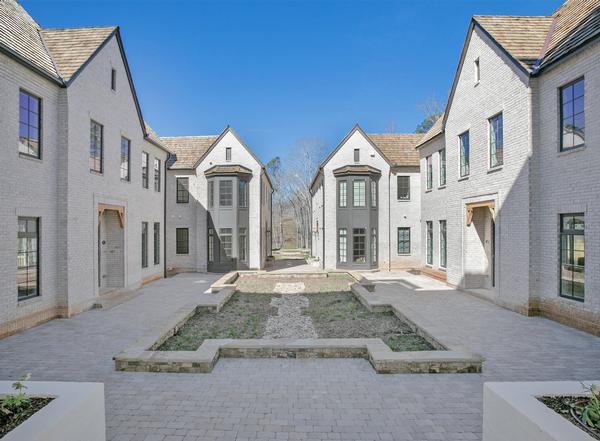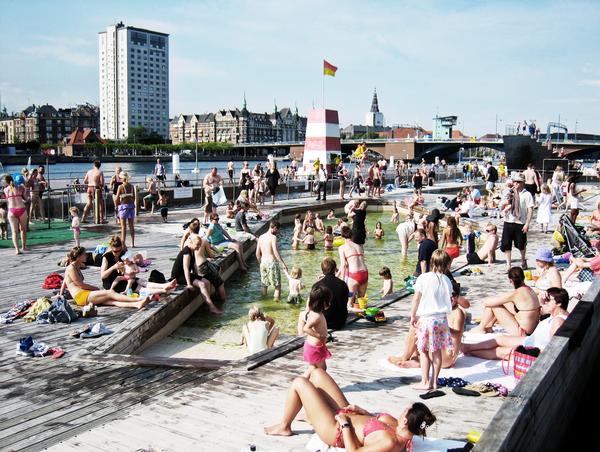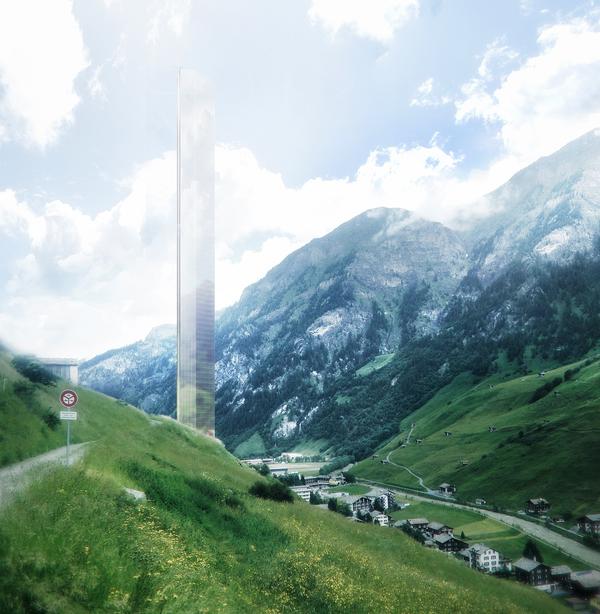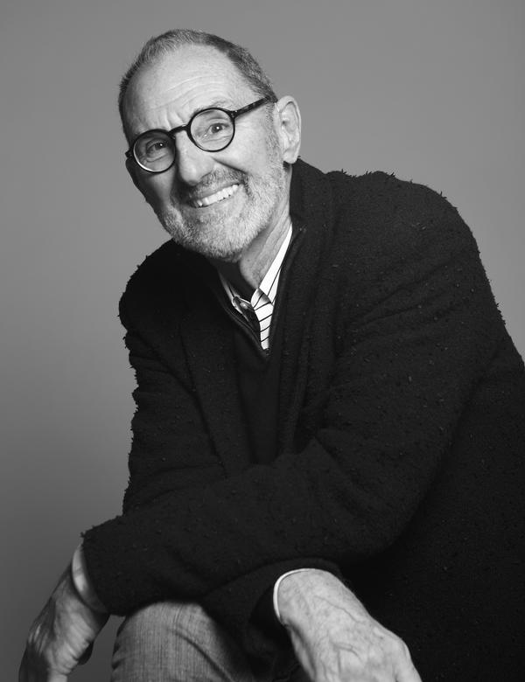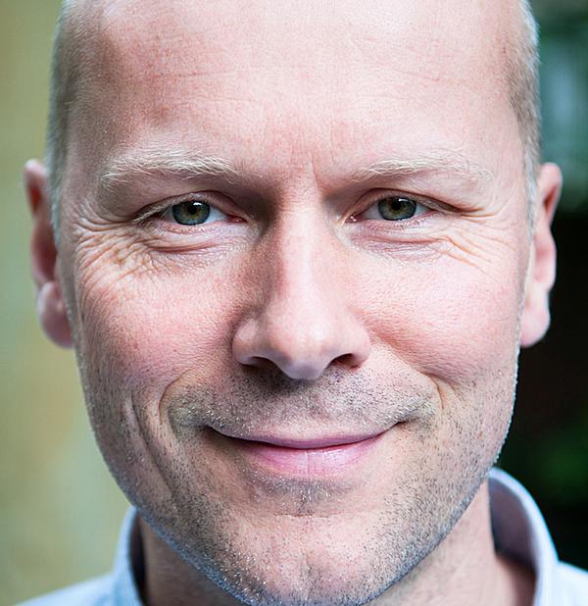Interview
Space Syntax
Space Syntax explores the science of human behaviour for cities, urban places and buildings. Director Bill Hillier and managing director Tim Stonor tell Katie Buckley and Alice Davis how their approach works
The social housing of 1960s London gets a bad rap these days, but when the structures were being built, a student named Bill Hillier found them exciting. Fascinated, he’d find and explore them, buoyed by the notion that great things were happening in the city’s architecture. But, after 10 minutes inside, he’d get the feeling that “life wasn’t worth living.”
“There was something wrong,” Hillier says, “something had disappeared.” The sense of organisation and connectedness he associated with the city were not present in these developments. “These places seemed to be quite different; they seemed to separate people and create empty spaces,” he says.
Hillier wanted to know why, and that marked the start of his life’s work: understanding the way people behave in space. He discovered that this not only informs the way we move, but can also affect our psychological wellbeing and wider societal behaviours.
Throughout the next decades, ‘space syntax’ came into being, an evolving family of theories pioneered and developed by Hillier and Julienne Hanson at University College London (UCL) to analyse spatial configurations.
Hillier established the company Space Syntax as a consultancy whose “science-based, human-focused” methods determine the optimum planning direction for buildings, urban spaces and cities. Space Syntax aims to help urban planners and architects achieve the best possible performance for their project and the surrounding community, in terms of social, environmental and economic benefits.
SYNTAX STEPS
When a new project lands on a desk at Space Syntax, there’s a process of research, analysis, discussion and evaluation to go through.
1 Diagnosis
A thorough investigation of the existing situation. The firm builds a spatial analysis model of the site and a detailed set of pedestrian movement surveys. This helps them to understand the wider context of the project.
2 Report
The findings are presented to the team and the client, and the constraints and opportunities of the development are discussed. The findings inform the architect’s creative process.
3 Design Development
Based on space syntax principles and expertise, design concepts are tested. Proposals are simulated to help clients understand different options. These are then explored and evaluated in an iterative process between the design team, the client team and Space Syntax.
4 Impact Assessment
A detailed impact assessment investigates the plan within a variety of socio-economic parameters, from a pedestrian movement forecast to projected rental incomes or property values to assessing risk of burglary.
5 Planning Support
The reports generated are used to various ends; for example, to communicate likely impacts to stakeholders and investors.
BEIJING, CHAOYANG CBD
In 2009, the China Academy of Urban Planning & Design (CAUPD) and Space Syntax created a low carbon masterplan for the extension of Beijing’s Central Business District (CBD). The design union developed a vision for Chaoyang with five guiding principles: to celebrate the history of the district; to integrate new development with the existing CBD and the surrounding urban neighbourhoods; to promote a total energy solution for the new CBD incorporating resource-efficient consumption and renewable energy generation; to establish a civic identity for the new CBD based on human-scale streets and public spaces; and to balance historic preservation with redevelopment to create a harmonious historic continuity.
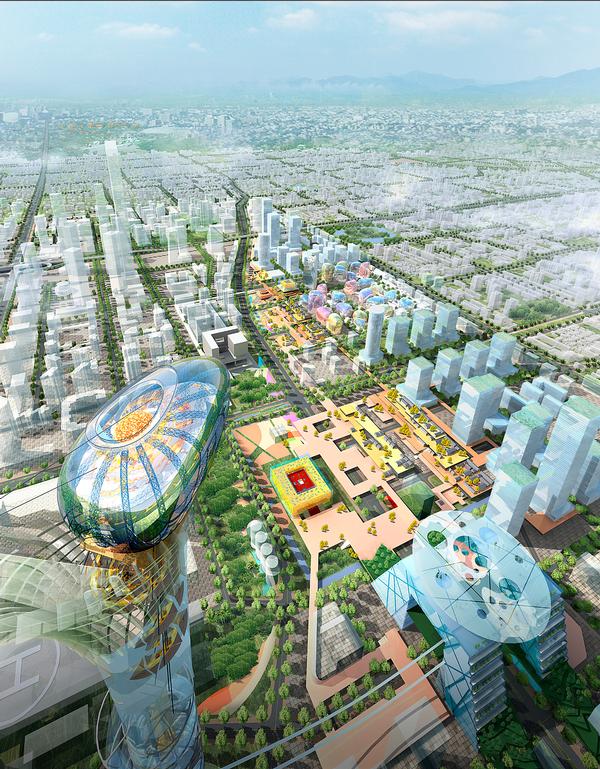
Bill Hillier Founder and Director
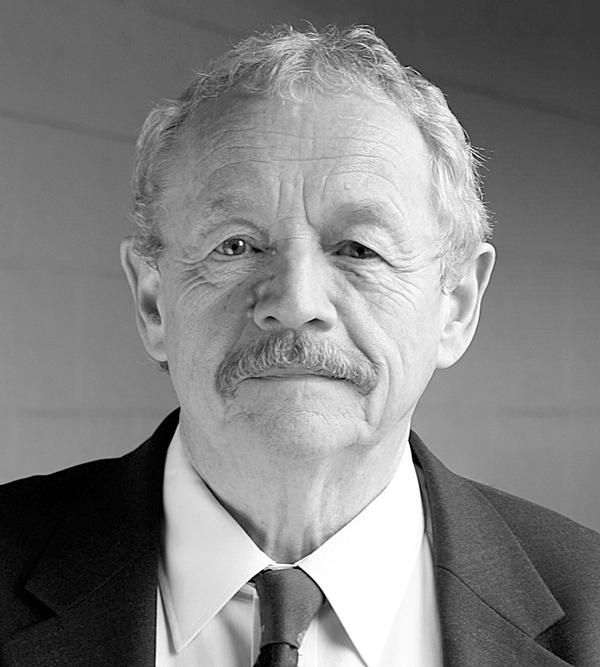
What motivated you to start researching spatial organisation?
A building has to work for the community, so knowledge of space organisation and its social effects is a critical part of architectural knowledge. In the 1960s there seemed to be a gap in this knowledge. Our concepts were naïve and too simple.
Back then, we were replacing the street-oriented system with a highly broken-up system. The only people who went to certain areas were the people who lived there. Residents were cut off from the main structure of the city. Many places were so problematic they had to be pulled down. What was happening seemed to be producing a social and psychological effect unlike anything we were familiar with.
And so you began testing the theory?
I was looking for ways of systematically understanding the relationship between architectural organisation and its social consequences. It became clear that first and foremost it was a problem of space. There was something about how cities were organised spatially, which made them work the way they did, and there was something about those new places that didn’t work spatially.
What have you learned so far?
How space is structured has a critical relationship to economic and social effects. It’s led to a theory about how the city is put together as a system of space, both a place you can ‘live’ in a cultural and social sense, and a place where you are close to economic activity.
In London, for example, you’re always close to a small centre and not far from a much bigger one. There’s interaction between economic activity and where we live. The duality of our existence is reflected in the structure of the city: we work, but we’re also social. We developed a theory of the city as a very subtle structure, which reflects both microeconomic activity and social and cultural factors.
How have your ideas progressed?
They’ve become more subtle and also applicable at a much larger scale. At the moment, for example, I’m working on a space syntax map of England, Scotland and Wales.
What is the purpose of mapping Britain?
I wanted to see if I could find effects at this scale. The crucial thing is not the city but the system of cities.
Twenty years ago, cities were thought to be bad things. New Town programmes wanted to decant the population into smaller remote cities. Now it’s completely changed. We understand cities are economic drivers and much more powerful than we thought. They work in excess of their size. Increasing the size of the city by a certain percentage will increase its productivity many times more. Now, in the UK – for example – instead of saying London is too big, we’re saying Manchester and Birmingham are too small.
The range of poverty and the economic power of a city relate to the way the city is structured. Two things matter, the location of cities in relation to each other and the internal structure of cities and how that facilitates the intensity of economic activity against a viable social background to make cities productive.
Where does responsibility lie for bringing in this thinking?
Government, and local government. Work we’re doing in places like Jeddah and Dubai shows space syntax isn’t just a way of analysing space, but a new concept and methodology of town planning.
By analysing spatial configuration you can predict 60 to 80 per cent of movement. The astonishing thing is that applied at the national level, about 70 per cent of movement can still be explained just by the grid configuration. Scientifically this is very important; it’s an amazing result.
We thought it would be different in different places but it isn’t, it works as a system.
The Social Logic of Space
Developed by Bill Hillier and Julienne Hanson in the mid-80s, space syntax is an all encompassing method of analysing how people react in and to a space. Using a combination of angular movement analysis and multi-scale activity analysis while integrating an existing layout enables Space Syntax to understand how a site is used and deliver environments that enhance mobility, economic activity, safety and social conviviality.
The modelling that Space Syntax uses takes all of this data and transforms it into a network graph. Each section of the site is divided up from a centre point, designating individual areas into ‘segments’. For a building, these segments become designated tiles, allowing a micro approach to analysing space.
The segments are then assessed using integration depths and mathematical algorithms to further understand their accessibility; for example, how easy it is to reach the specified segment. Once this is established, clear patterns begin to appear about how the space is used, and how to improve the space.
Space Syntax’s method of understanding space gives architects, developers and investors the chance to use their spaces to their full potential.
JEDDAH UNPLANNED SETTLEMENTS
Space Syntax completed a Strategic Planning Framework for Jeddah in 2006.
The redevelopment strategy creates smooth transitions from city-wide access to local routes within Jeddah’s unplanned settlements, thus reconnecting the settlements to the larger city.
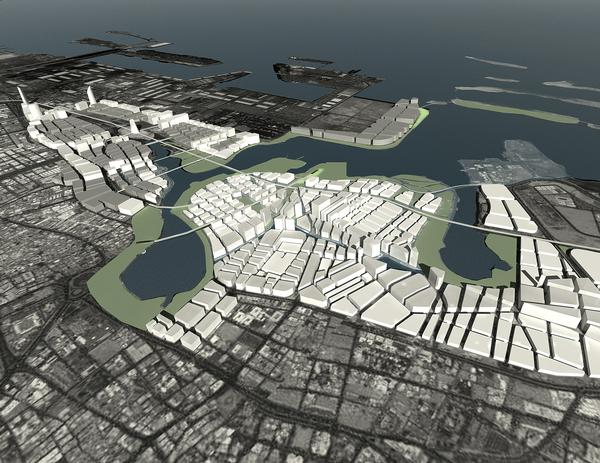
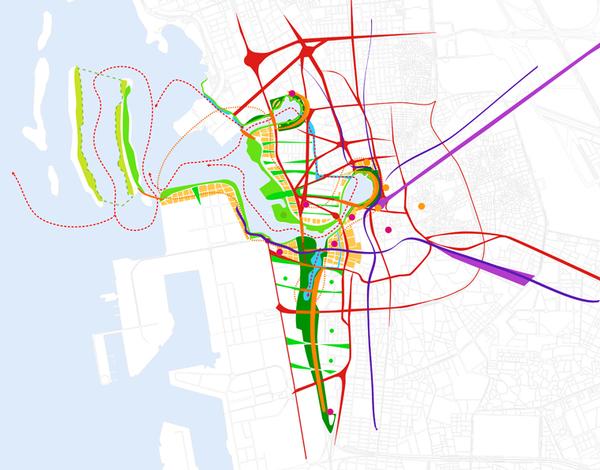
DUBAI
In 2008, Space Syntax carried out an assessment of spatial structure and density distribution proposed by the strategic growth plan for Dubai. The work was carried out for Aecom.
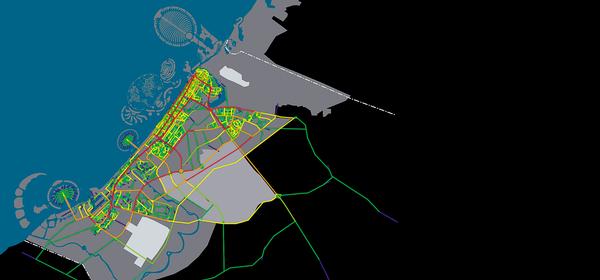
THREE WAYS SPACE SYNTAX ADDS VALUE
Space Syntax can strengthen its clients’ offering and help increase future returns in a number of ways:
• Revealing unseen opportunities
Using pioneering technology, Space Syntax identifies the aspects of a site that influence human behaviour. The data is used to manipulate the site’s economic and social activity.
• Measuring the likelihood of success
Space Syntax predicts the effects and outcomes of proposed strategies and designs, specifically focusing on criteria such as land value, rental income, footfall and safety.
• Facilitating communication
The language of Space Syntax is understood across disciplines and unites the aims of planners, architects, engineers, economists, developers, investors and the public.
Tim Stonor Managing Director
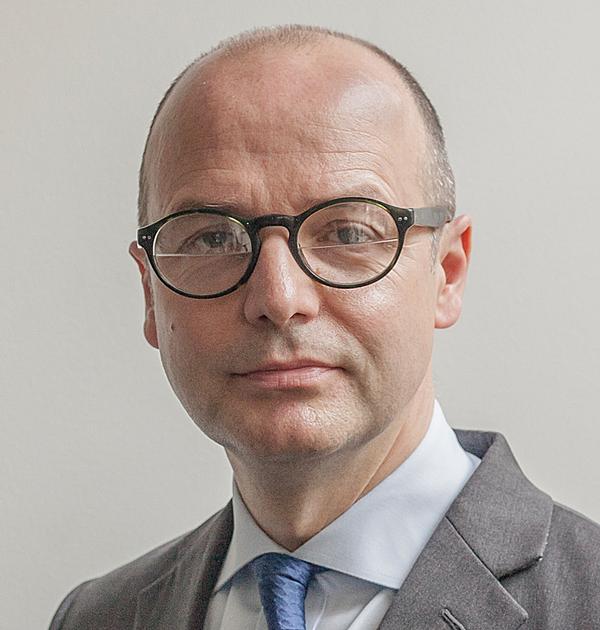
How would you sum up what you do?
Science-based, human-focused architecture.
And what is the process that you go through?
We bring together data on how people behave with data on how places perform (including land value, rental value, crime and pedestrian movement) and we show how the layout or architecture of places influences patterns of human behaviour and economic performance.
We show how architecture really matters because when you design a building or lay out a city you design its human behaviour pattern. That has profound social, economic and environmental consequences. It’s organising relationships between people, and those relationships have economic consequences. Environmentally, generating more walking, cycling and public transport will have a massive carbon impact.
What do you offer your clients?
There’s nothing like having a baseline that tells you how your site is working, who’s around it, what’s beyond you that you can connect to and what’s between your building and the buildings across the road. We found clients really love it; being evidence-based seems to go down really well with investors, owners and occupiers.
How can we improve the way this is done as an industry ?
By not having to rely on Space Syntax to do it. Our company mission is about disseminating this knowledge directly into architecture and planning, to put the technology onto the tables of designers and planners.
We don’t want to be the only consultancy in the world that does this. We want to embed our thinking, our technology and our learning, into general practice.
How are you doing that?
Through an academy. We offer face-to-face classroom-based training – with the support of UCL (University College London) – aimed at training professionals. We had planners from Sweden in recently from a local authority, we have designers, architects and urban planners coming in, and we have an internship programme. But we need to scale up, so we are building the Space Syntax Academy to offer classroom training. We have also built a soon-to-launch website to give people access to the information for free. We are confident that our reputation and commercial essence will continue into the future, because we will be the leader in a field that we have generated.
At this stage we are looking for significant investment, so that we can do this at scale.
Can you give some examples of your work?
We worked for the Olympic Development Authority with the Queen Elizabeth Park, helping develop the masterplan for Stratford City in the first instance. That then became the Olympic site and the Olympic masterplan. We were asked to look at the legacy and how the park could connect with the communities and businesses around it. We wanted a place that was common to all of them; not just a special place that you might visit once or twice in your lifetime, but an everyday place embedded in local communities.
In Woolwich, we have helped to create a central public space. Footpaths run through the middle of it, which are aligned with the streets that feed into it, making it more likely that people will walk through the square and engage with other people sat in it.
What are the challenges facing leisure architects?
I think it’s being categorised as a leisure architect or a commercial architect or a retail architect. The problem we have in our profession is that we silo our disciplines.
So all architects are leisure architects?
Leisure has to integrate itself into the everyday activities of all architects. Very few buildings don’t incorporate this, don’t have elements of the informal, the serendipitous. To me that’s leisure.
Are public spaces more of a challenge in densely populated cities?
Density is a big issue. If you spread people too far apart you have the problem of low-density sprawling suburbs, where nobody ever gets to meet anybody else, and everybody has to drive. If you can bring people closer together they will meet more often and you can make a public space work.
In densely populated cities like Hong Kong and Singapore, you always find places to be quiet. There are parks, so although there is the vibrancy of a multi-level city environment, you just have to turn a corner to find a moment of quiet. Offering a spectrum of opportunities is something every great city does
"We don’t want to be the only consultancy doing this, we want to embed our thinking into general practice"
Tom Walker explores the story behind Tottenham Hotspur’s groundbreaking new football stadium
From climate change to resource scarcity, Exploration Architecture uses biomimicry to address some of the world’s major challenges. Its founder tells us how
