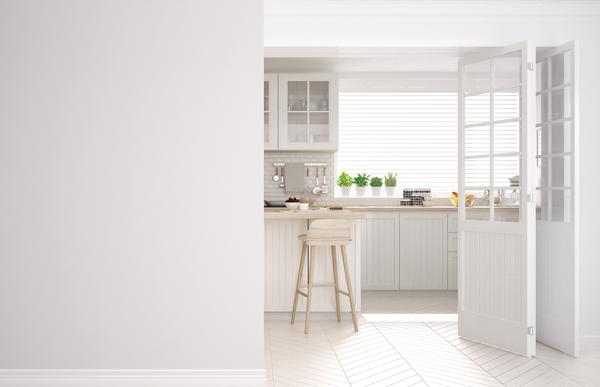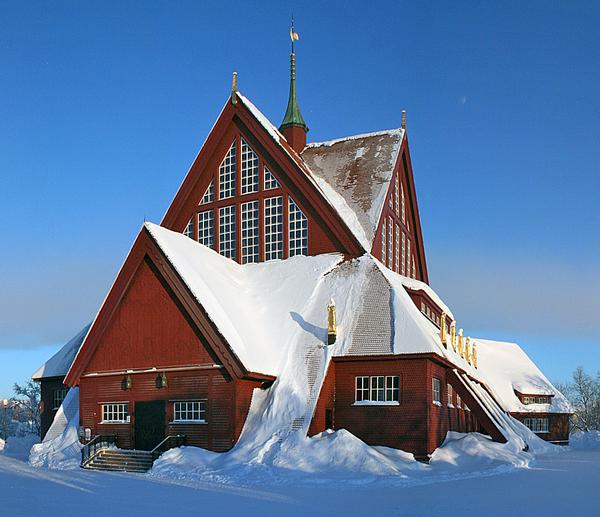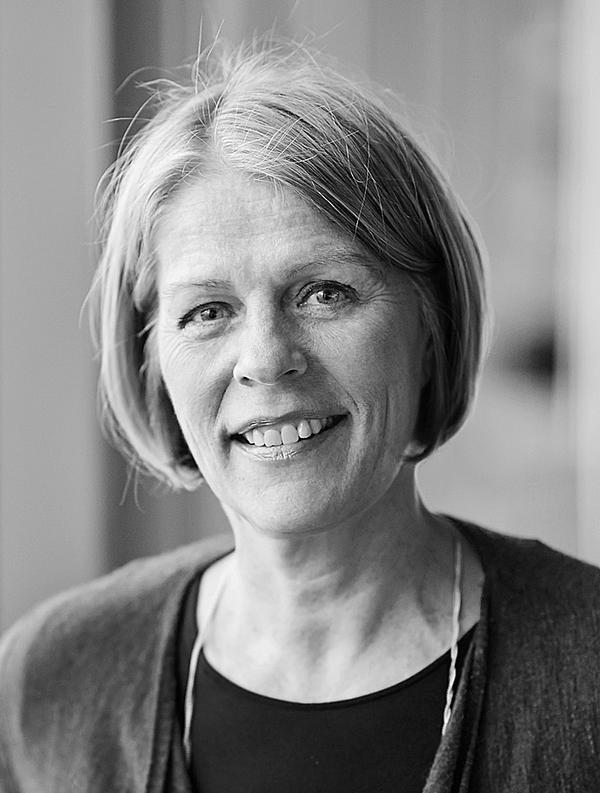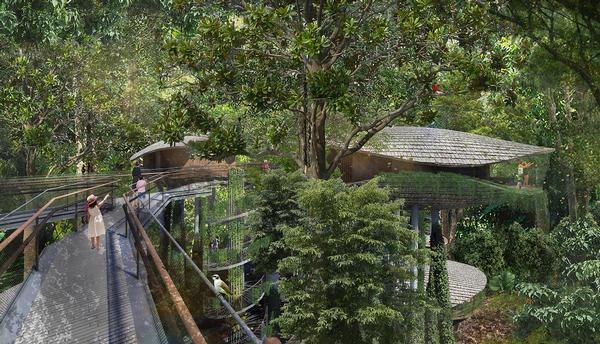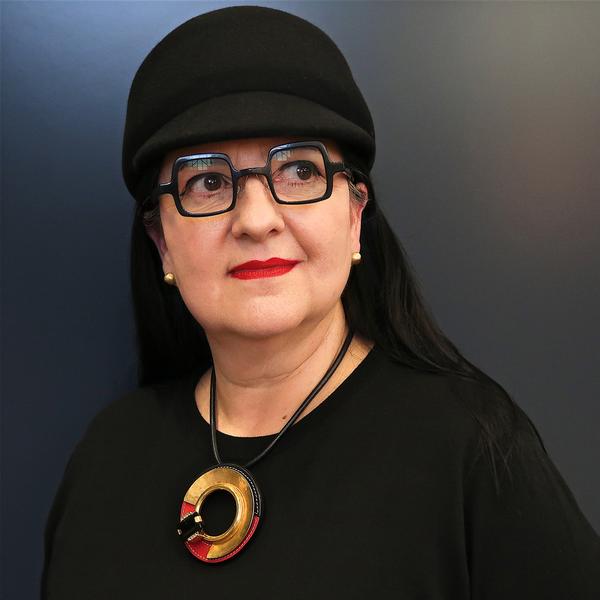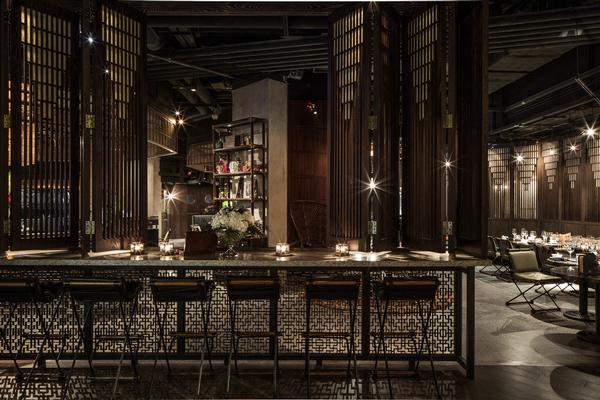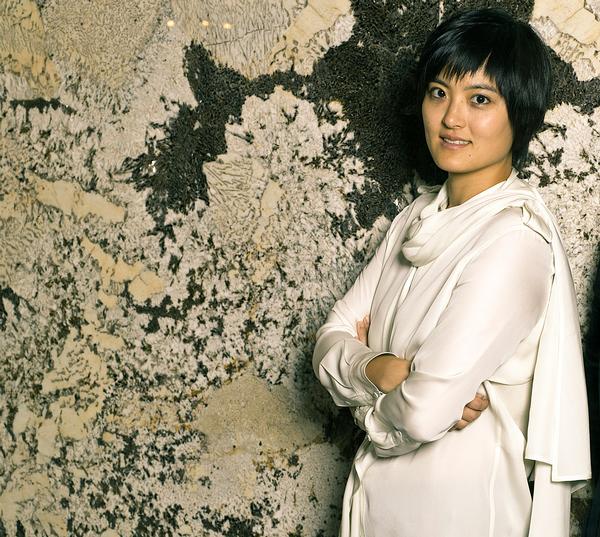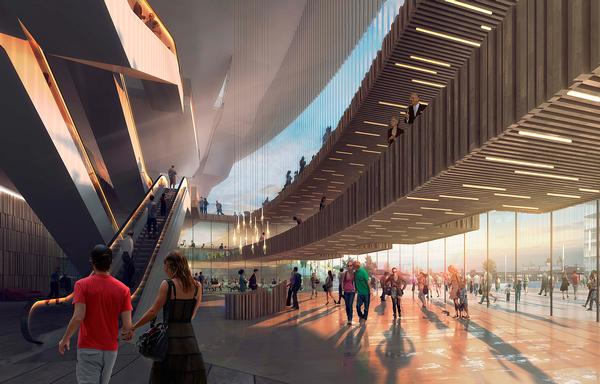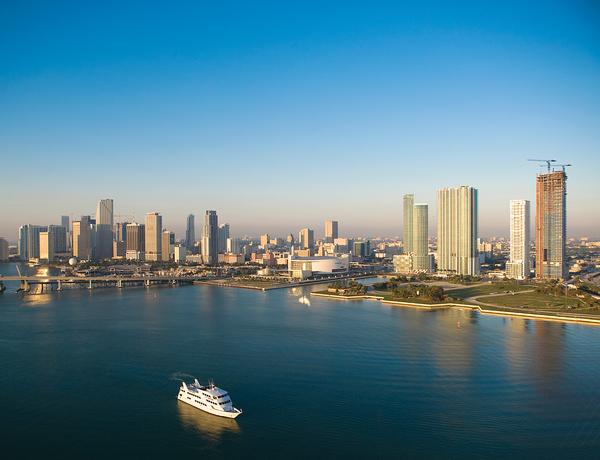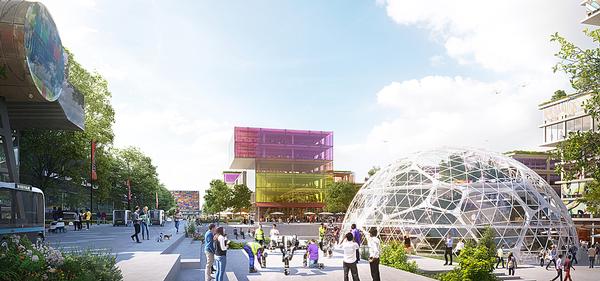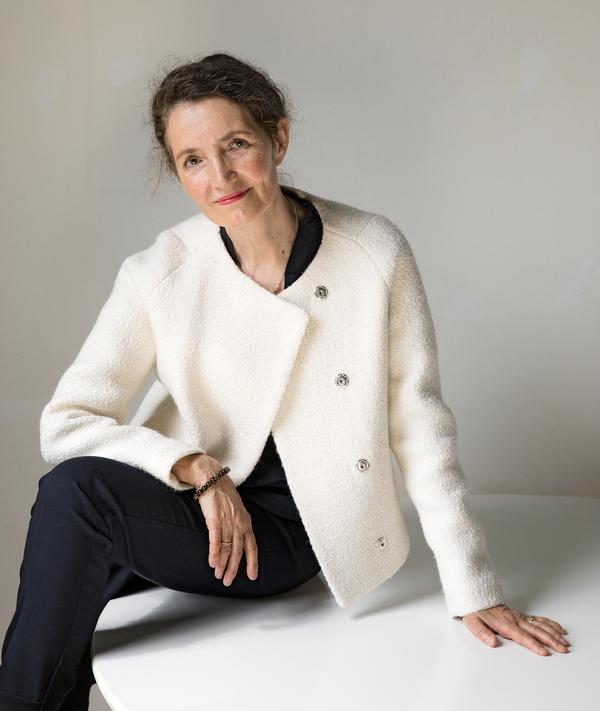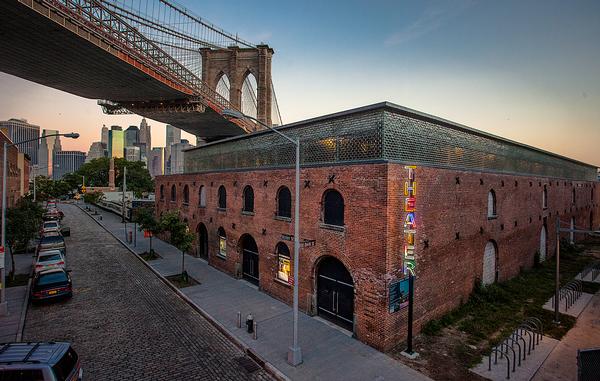Architecture
Grand designs
Some of the world’s most iconic new buildings were celebrated at the recent World Architecture Festival Awards. We take a look at a few of the winners
World Building of the Year
Auckland Art Gallery Toi o Tamaki,
New Zealand
Frances-Jones Morehen Thorp and Archimedia
The Auckland Art Gallery Toi o Tamaki, which opened in September 2011, is an extensive public project that includes the restoration and adaption of heritage buildings; a new building extension which more than doubles the public exhibition areas; extensive basement storage and support areas; and the redesign of adjacent areas of Albert Park.
The design creates an openness and transparency to allow views through, into and out of the gallery circulation and display spaces into the green landscape of Albert Park. The building features ‘tree like’ canopies that were inspired by the nearby pohutukawa trees. These canopies cover the forecourt, atrium and gallery areas.
Paul Finch, director of the World Architecture Festival, said the building won because it transends various categories. “It explores the relationship between new and old, it is a civic and community building, it is a display building, it engages with the difference between man-made and natural, it deals with art and science, and it is certainly about culture,” he said.
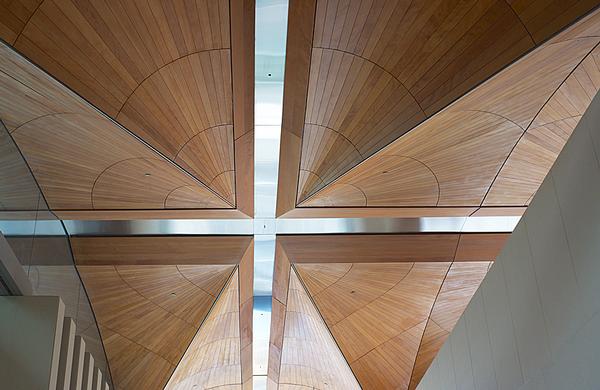
Landscape Project of the Year
The Australian Garden, Australia
Taylor Cullity Lethlean
The Australian Garden is a new botanic garden in Cranbourne, on the site of a former sand quarry. The garden showcases 170,000 plants across 1,700 species, all adapted to the challenging site conditions, using the Australian landscape as inspiration to create a sequence of sculptural and artistic landscape experiences. The judges said, “This garden brilliantly summarises the great variety of Australian flora as well as the large part of the country which is arid desert. This landscape stood out with its strong evocation of Australian identity without having to use any signs – just the beautiful flora of Australia’s countryside.”
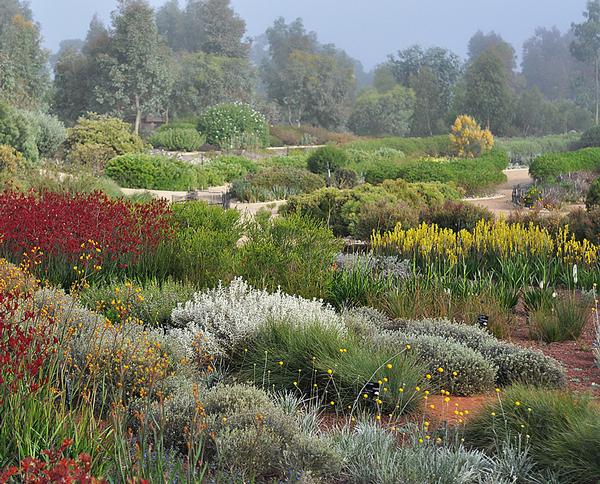
Hotel/Leisure
CitizenM Bankside, London, UK
Concrete
CitizenM Bankside opened in London’s Southwark in July 2012, the fourth hotel from the Dutch hotel group citizenM. The hotel features a courtyard – the first for a citizenM hotel – which has been designed as an outdoor living room and which brings light into the rooms and the public areas.
The judges said of the project, “The questions asked by the designers led to a process that has amazing immediacy.”
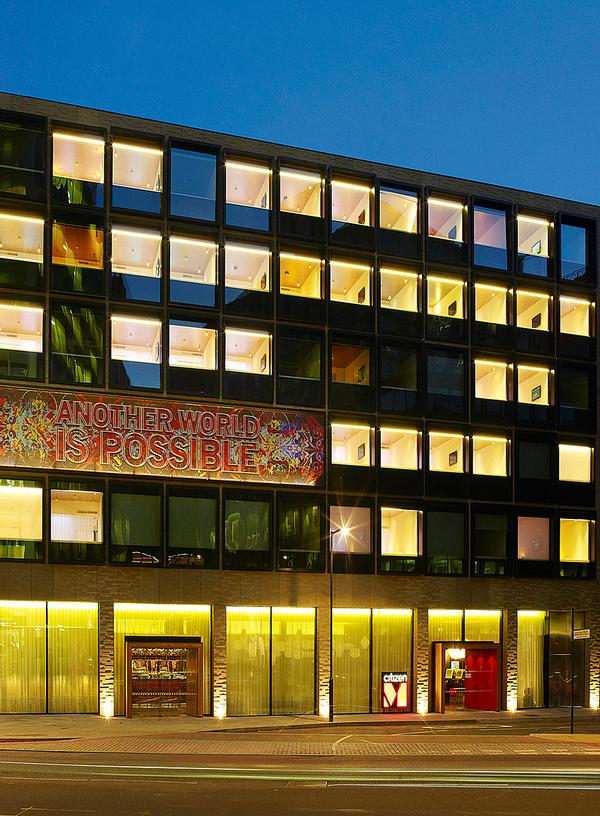
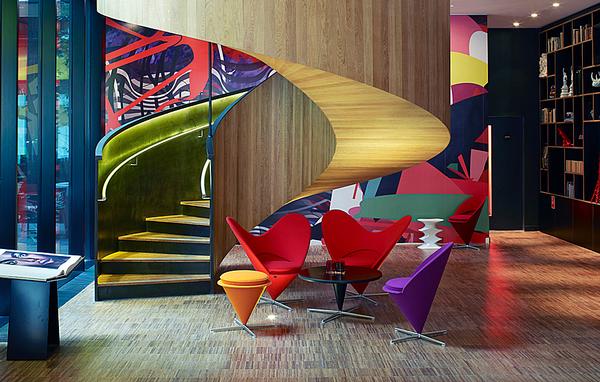
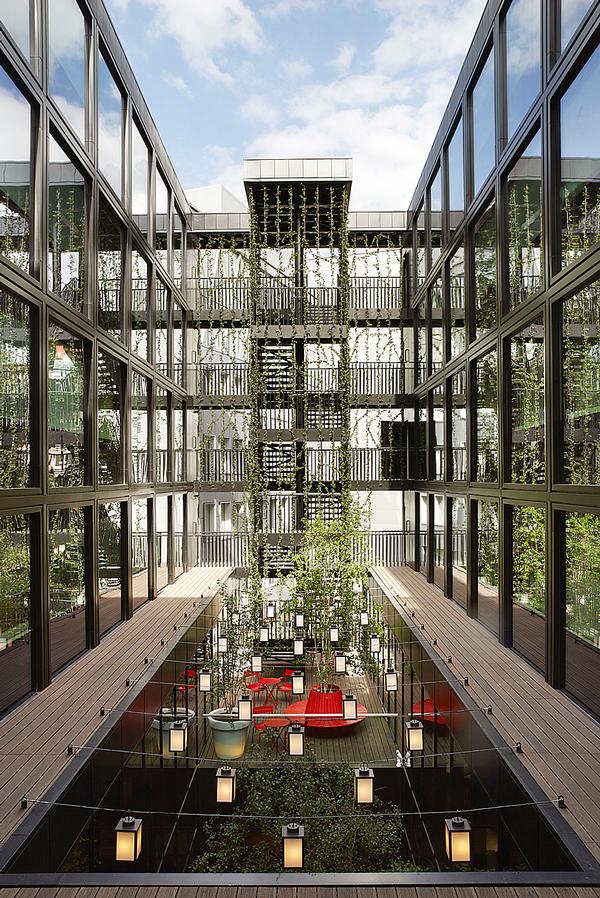
Display
The Blue Planet, Denmark
3NX
Denmark’s new national aquarium, the Blue Planet, opened in March 2013 near Copenhagen. Designed by 3NX (see Architects Focus p50), it is shaped like a giant whirlpool and is located on an elevated headland, north of Kastrup Harbor. The façade is covered with more than 33,000 small diamond-shaped aluminium shingles, which adapt to the building’s form.
The judges were particularly impressed by the entrance experience and the sculptural form. They said, “It deals successfully with the site and finds opportunity where there is little context. It overcomes significant engineering and technical challenges.”
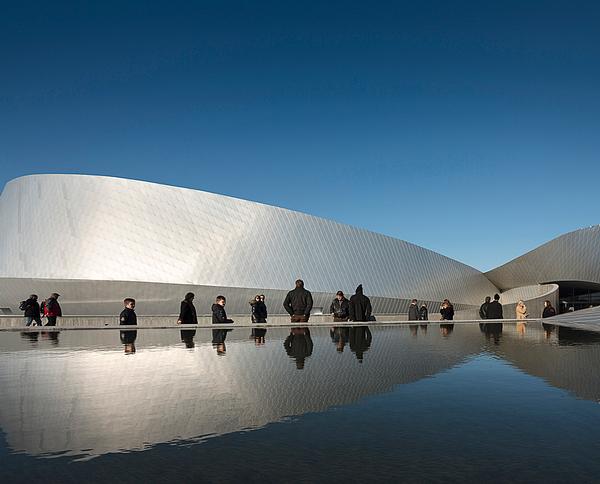
Sport
Splashpoint Leisure Centre, UK
Wilkinson Eyre Architects
The £17.9m Splashpoint Leisure Centre opened in Worthing, West Sussex in May 2013. Designed by Wilkinson Eyre Architects, the centre’s facilities include a 25m competition pool, a combined learner/diving pool, an indoor leisure pool with rapids, flumes and an outdoor paddling pool, a spa area, a health and fitness centre, café, crèche and flexible space for other activities.
The fluid design was chosen to represent the idea of water, while the building’s sawtooth roof recalls the dunes that lead to the coast. The judges praised the sensitive breakdown of external massing to match the scale of Worthing’s Regency terraces. They said, “There is a lovely use of clerestories to allow light into the main pool spaces.”
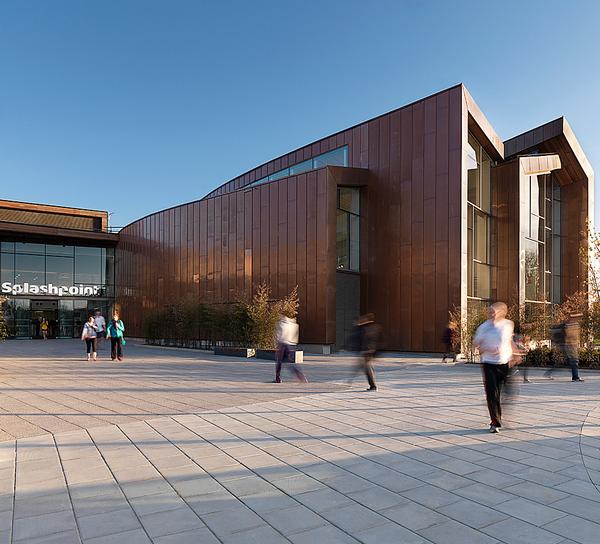
Future Projects Masterplanning
Earls Court Masterplan, UK
Farrells
Farrells’ proposals for Earls Court in west London are based on the belief that urban developments should blend in with existing urban settings and become thriving, vibrant neighbourhoods in their own right. The masterplan design proposes the transformation of the Earls Court & West Kensington Opportunity Area into a new urban district.
The Earls Court Masterplan will create four urban villages and a 21st century high street. The design will provide sustainable urban living comprising new homes, offices, hotels, work space, education and community facilities, and a new destination for leisure and culture.
The judges said, “The design takes cognizance of the urban fabric of London and connects the districts on either side through similar planning principles and spaces as have existed in London for many years. Rather than trying to create a different kind of typology, which could have been done in a project of this scale, the design shows continuity, deep-rooted design inferences and is a sustainable role model.”
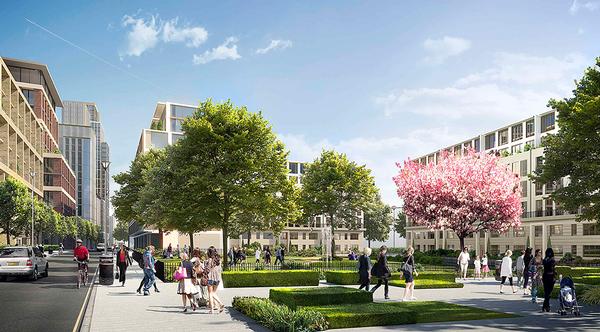
Future Projects Leisure-Led Development
Singapore Sports Hub, Singapore
Singapore Sports Hub Design Team (AECOM, DP Architects and Arup Associates)
In 2014, Singapore will celebrate the opening of Asia’s first integrated sports, leisure, entertainment and lifestyle destination – the Singapore Sports Hub. Located on a 35 hectare waterfront site close to the heart of Singapore, the Sports Hub will provide a wide range of sporting, community, retail, recreational and leisure spaces within easy reach of the city centre and international airport.
The main buildings – the National Stadium, the Aquatic Centre (AQC) and the Sports Halls – have been designed as flexible multi-sport venues, supporting a wide variety of events.
The stadium itself will be the first in the world designed to host athletics, football, rugby and cricket all in one venue.
The judges said, “Singapore Sports Hub won this category due to its exemplary masterplanning vision, engineering, solutions and handling of diverse programme scales to generate an important new addition to Singapore.”
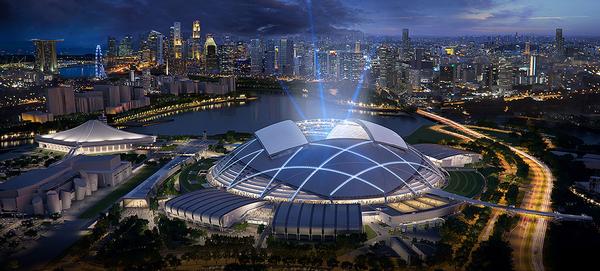
Future Project of the Year
National Maritime Museum, China
Cox Rayner Architects
Brisbane-based Cox Rayner Architects’ project won the competition to design a new 80,000sq m National Maritime Museum in the port city of Tianjin, near Beijing, in April 2013. The design consists of a central hall with five hall structures radiating out from it: Hall of Nature and Oceans; World Maritime Civilisation Hall; Chinese Marine Culture Hall; and Historic Vessel Hall. The fifth hall will house public education, research and curatorial facilities.
The judges said, “The project demonstrates a strong conceptual clarity. In its response to the sea, the design evokes a strong sense of the maritime experience. It brings together vast collections of elements of China’s rich maritime history and offers references to global maritime cultures.”







