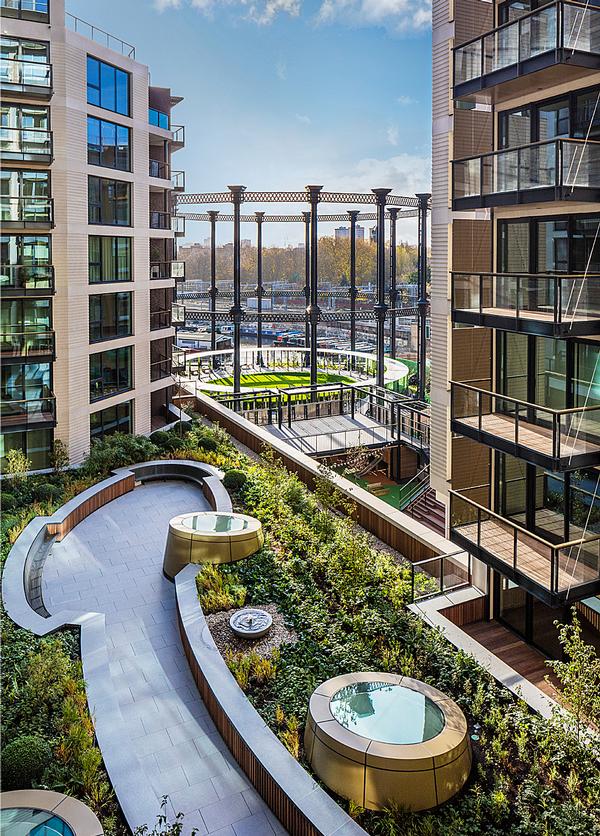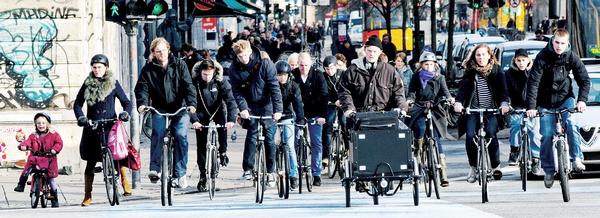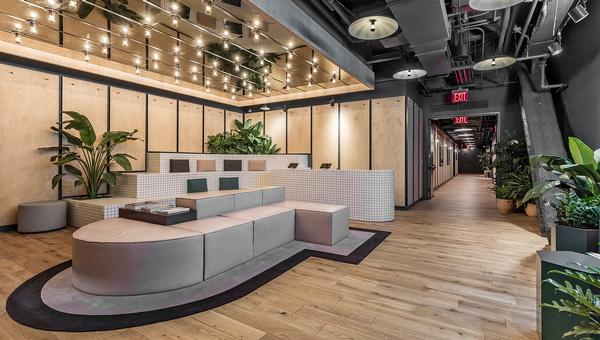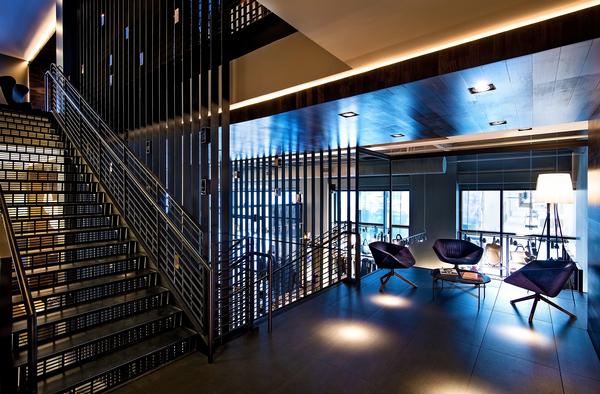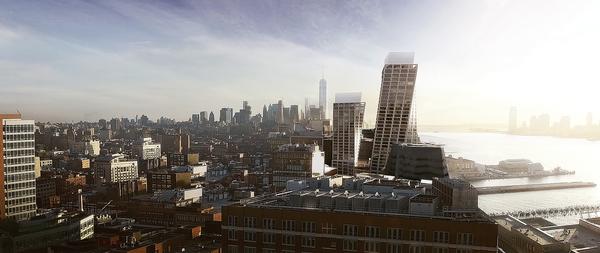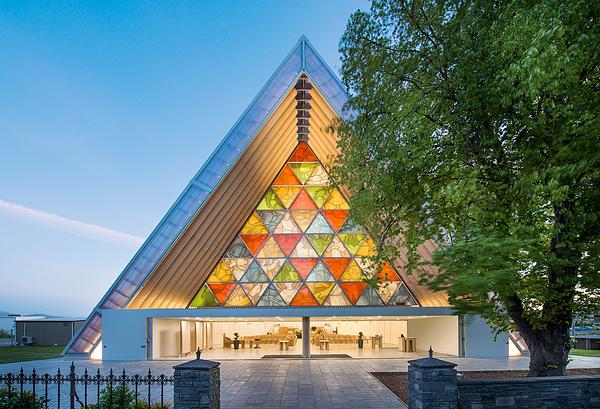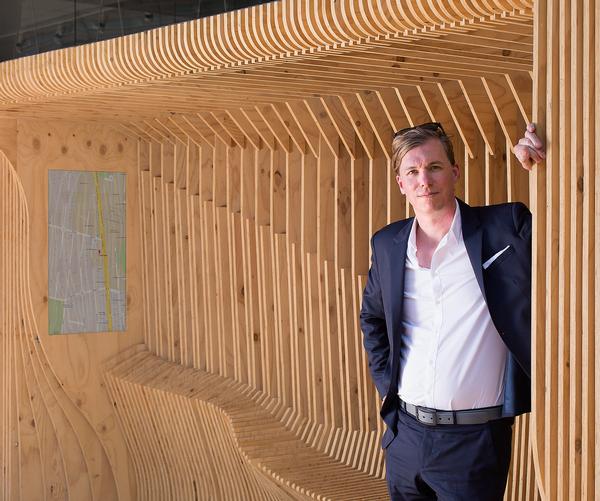York news

Merlin postpones opening of Legoland New York to 2021
by Tom Anstey | 01 Apr 2020
Merlin Entertainments has announced that its upcoming Legoland resort in New York, US, will now open in 2021. The delayed opening of the theme park and hotel, which was originally set for a 4 July opening, is a response to the ongoing COVID-19 pandemic. "Nothing is more important to us than the health, safety and security of our team, the partners we work with, and the communities we serve," said
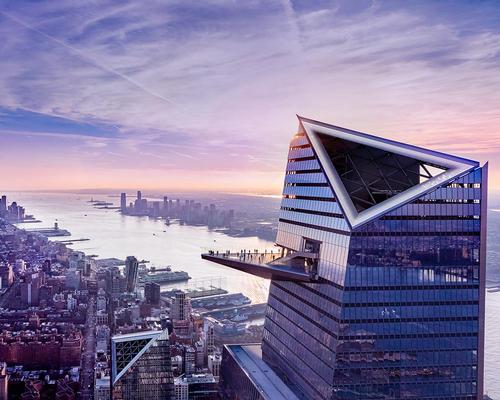
Highest outdoor observation deck in western hemisphere opens in New York
by Stu Robarts | 12 Mar 2020
The highest outdoor observation deck in the western hemisphere, designed by Kohn Pedersen Fox (KPF), has opened at Hudson Yards in New York after nearly two years of construction. Edge takes the form of a triangular platform that extends 80ft (24m) out from the 100th floor of 30 Hudson Yards at a height of 1,131ft (345m). William Pedersen, founding and design principal at KPF, explained that it has been designed
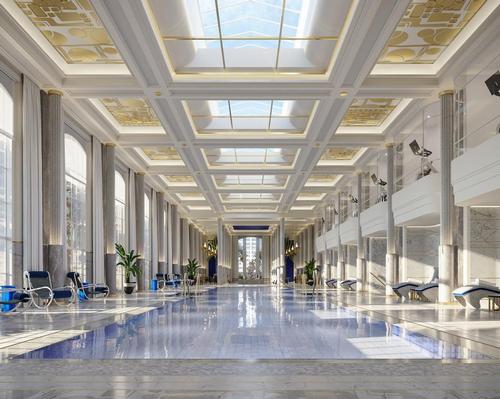
First-ever residences at Waldorf Astoria New York launched for sale
by Stu Robarts | 05 Mar 2020
Residences at the Waldorf Astoria New York have been made available to buy for the first time as part of renovation work on the famous Art Deco building that is being led by Skidmore, Owings & Merrill (SOM). The Waldorf Astoria was originally designed by Schultze and Weaver and was the largest and tallest hotel in the world when it opened on Park Avenue in 1931. Described as "a beacon
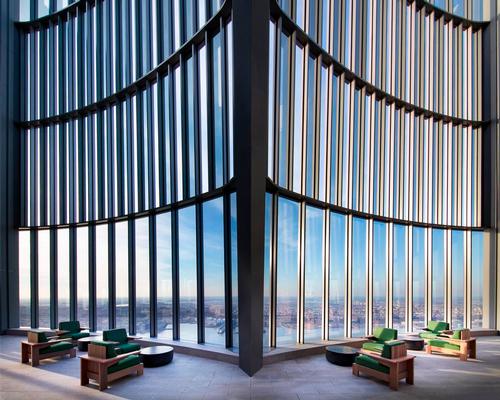
New York's highest outdoor residential amenity space opens at Fifteen Hudson Yards
by Stu Robarts | 19 Feb 2020
A new amenities space, designed by Diller Scofidio + Renfro with interiors by Rockwell Group, has opened 900ft (274m) up in the air at Fifteen Hudson Yards in New York. Skytop is part of the building's 40,000sq ft (3,700sq m) of wellness, entertaining and leisure amenities and is located in the cloverleaf-shaped curves of the building’s crown. The 6,000sq ft (560sq m) of amenities it offers include an open-air terrace
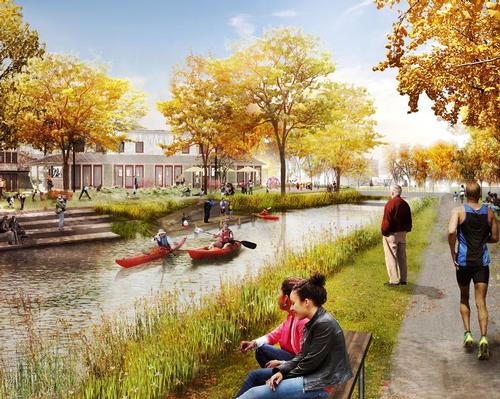
BuroHappold to transform New York State's Erie Canal for leisure and tourism
by Stu Robarts | 15 Jan 2020
BuroHappold will transform New York State's Erie Canal as part of a $300m (€269m, £231m) initiative to grow regional tourism, support outdoor recreation, reduce flooding, restore wetlands and improve irrigation. The project has come out of the Reimagine the Canals Task Force, which is aimed at developing a canal system fit for the 21st century. Work on the 350mi (560km)-long canal, which passes through 225 communities along its course, is

Hou de Sousa create "kaleidoscopic beacon" for New York plaza
by Stu Robarts | 11 Dec 2019
Hou de Sousa have created a playful, colourful installation for New York's Flatiron Public Plaza that filters its surroundings with shifting patterns, colour and light as people move around it. Ziggy was created for the annual Flatiron Public Plaza Holiday Design Competition, which has been running since 2014. The call for proposals sought a "highly visible temporary landmark" for what is a relatively small triangular site. The lightweight installation, described
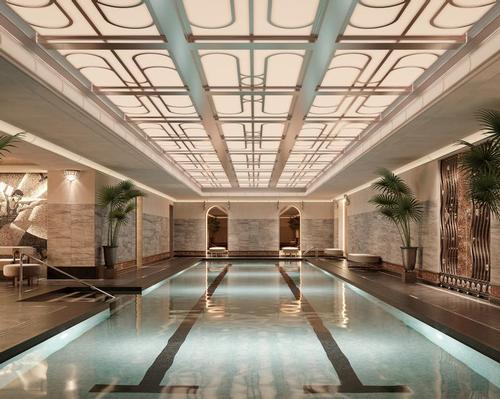
Studio Sofield bring classic design and luxury amenities to New York residences
by Stu Robarts | 19 Nov 2019
Studio Sofield have designed a house and tower residential pairing in New York's prestigious Upper East Side, blending classical and contemporary architecture that is drawn through into a generous offering of luxury amenities. Beckford House & Tower comprises two adjacent and complementary buildings with a combined 104 residences that range in price from $2m (€1.8m, £1.5m) to over $25m (€23m, £19m). The buildings are designed in the grand, pre-war tradition
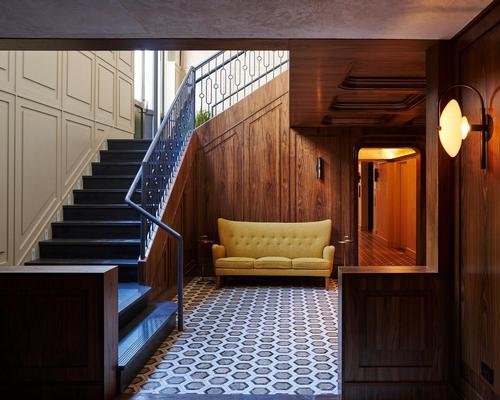
Boutique hotel in former button and ribbon factory channels old New York
by Stu Robarts | 07 Nov 2019
New York-based real estate investors Bridgeton have converted a former button and ribbon factory in Tribeca into a boutique hotel that harnesses the building's Gilded Age architecture to recall the city's past. Although responsible for the overall design of the Walker Hotel Tribeca, Bridgeton brought in a number of specialists to collaborate on elements like its restaurant and its cocktail bar. Constructed in 1899, the Renaissance Revival style building stretches

Wilkinson Eyre and Gustafson Porter and Bowman's railway museum project gets massive funding injection
by Andy Knaggs | 18 Oct 2019
The UK government has announced a £250m (US$322m, €290m) Culture Investment Fund for England. The funding package will be spent on infrastructure projects in the culture, museums and libraries sectors. More than £125m (US$161m, €145m) of the fund is earmarked for investment in improvements to regional museums and libraries. As the recipient of the largest single contribution from the fund (£18.5m US$23.8m, €21.4m), the National Railway Museum in York will
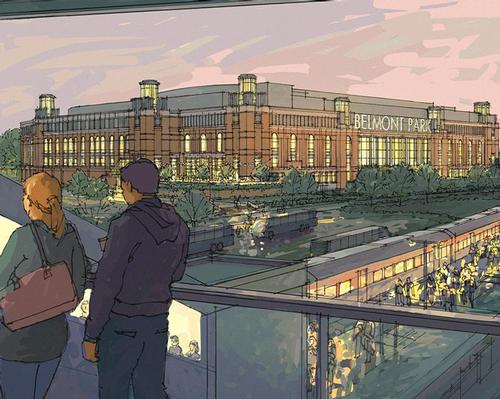
New York's US$1.3bn Belmont Park indoor arena approved – design team includes JRDV Architects, Populous and Stantec
by Tom Walker | 13 Aug 2019
Plans have been approved for a 19,000-seat, multi-use indoor arena in Belmont Park on Long Island, New York. The US£1.3bn venue is set to become the new home of National Hockey League (NHL) franchise New York Islanders. As well as the indoor arena, the project includes a 350,000sq ft entertainment complex and a 250-bedroom hotel. The plans were approved by the Empire State Development Board – the New York state
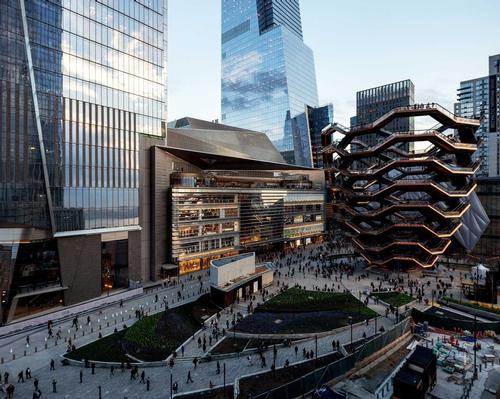
Equinox opens New York luxury hotel, with interiors by Rockwell and a health club designed by Joyce Wang
by Tom Walker | 02 Aug 2019
High-end fitness giant Equinox has ventured into the hotel market with the opening of its first property in New York City, US. Located at the 72-storey skyscraper 35 Hudson Yards, the 212-bedroom hotel will focus on wellness. Facilities include a 60,000sq ft (5,574 sq m) Equinox-branded health club, a 27,000sq ft (2,500sq m) luxury spa and indoor and outdoor pools. There will also be a healthy-eating restaurant called Electric Lemon,
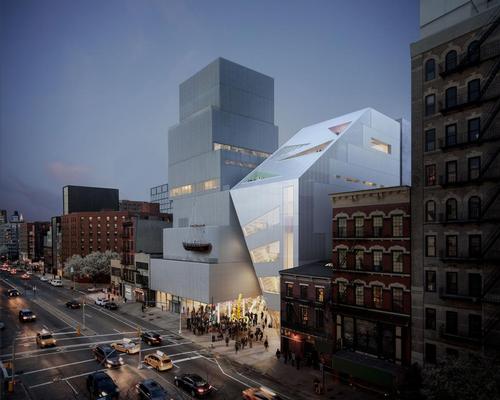
Final details unveiled for OMA’s expansion of the New Museum of Contemporary Art in New York
by Andrew Manns | 30 Jun 2019
OMA have released images of their latest design for the New Museum of Contemporary Art expansion in Manhattan, New York which has been in the planning stages since May 2016. Set to rise at 235 Bowery, next to the recently completed SANAA-designed flagship, the future structure will more than double the museum's capacity, adding 937 sq m of exhibition space. The US$63m (€55.3m, £49.5m) extension will also add an 80-cover
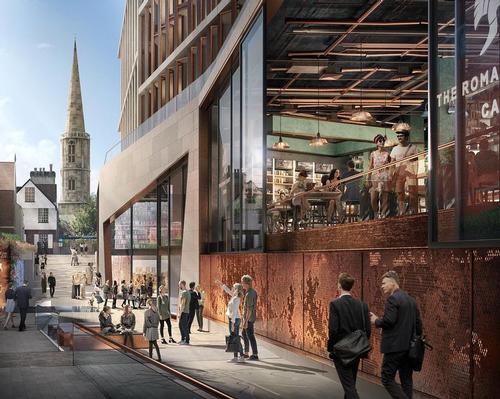
Roman museum planned for York, UK, as part of £150m urban regeneration scheme
by Andy Knaggs | 27 Jun 2019
A new world-class museum project documenting the Roman history of the city of York, UK, will be part of a proposed £150m (US$190.5m, €167.5m) city centre redevelopment called the Roman Quarter. The York Archeological Trust is partnering with York-based property developers North Star, DC Architecture and hotel operator Native to deliver the project in Rougier Street. Three buildings will be demolished to make way for the development, enabling the 33,000sq
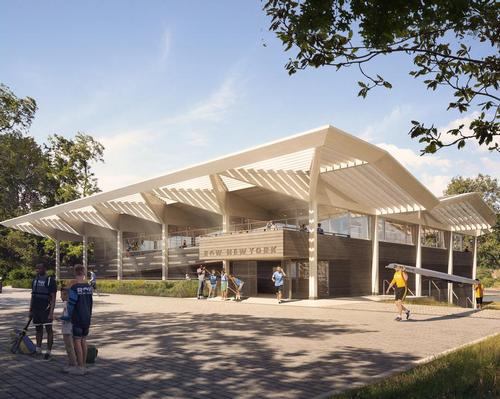
Foster + Partners’ New York boathouse will use rowing courses to empower communities
by Andrew Manns | 27 Jun 2019
London-based architecture practice Foster + Partners have revealed plans to create a community-centred boathouse and rowing facility in Washington Heights, New York. Commissioned by competitive rowing charity Row New York, the proposed timber-roofed building will comprise an array of classrooms, event spaces, and outdoor leisure areas – all of which be used for rowing-focused educational programmes. Using the sport as a facilitator for self-empowerment, the centre will also help its
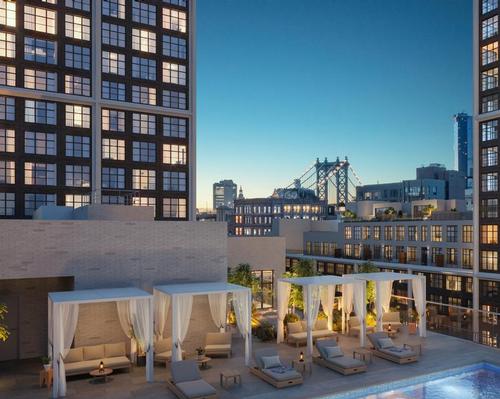
First renderings revealed for Front & York Residences in Brooklyn's DUMBO district
by Andrew Manns | 14 Jun 2019
Morris Adjmi Architects have unveiled the first set of renderings of the Front & York Residences, a resort-style residential development currently taking shape in Brooklyn’s DUMBO district. The new complex will offer 150,000 sq ft (13,935 sq m) of leisure facilities, including a rooftop pool, co-working lounge, chef’s kitchen, private dining rooms and a wine room. Front & York will also feature 408 one- to four-bedroom apartments, plus a private
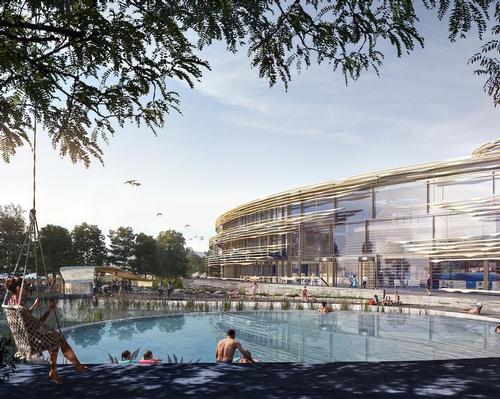
‘Peninsula of tranquility’: Baca Architects to design spa and hotel with floating lodges in new eco resort
by Jane Kitchen | 10 Jun 2019
Baca Architects has secured planning permission on behalf of Rothgen Group for a £25m hotel and spa in South Yorkshire, England, to be operated by Campbell Gray Hotels. The Tyram Lakes Hotel and Spa is anticipated to open in the second half of 2021, and will be part of a wider eco development around a series of lakes located in a 165-acre woodland site. Fifty eco lodges, currently under construction,
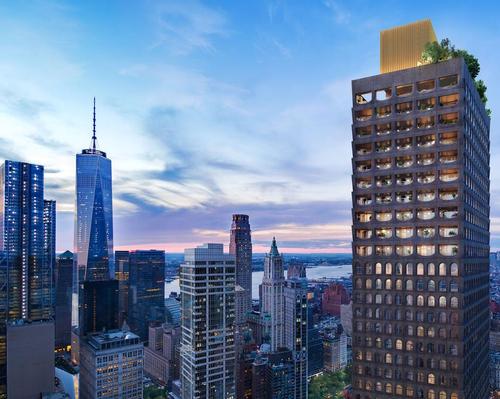
Sir David Adjaye's first residential skyscraper in US tops out in New York with extensive wellness offer
by Andrew Manns | 17 May 2019
Sir David Adjaye's first residential skyscraper in the US – 130 William – has topped out in New York's Financial District. Developed by the Lightstone Group, the 66-storey building will boast a plethora of wellness facilities, including a gym with an adjoining a yoga room and workout terrace, and a spa with three pools, a sauna, and a massage room. The 224-apartment property will also have a basketball court, a
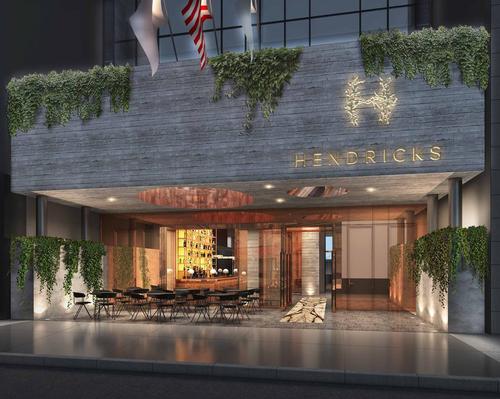
Marcello Pozzi designs 27-storey hotel in New York's Fashion District
by Andrew Manns | 29 Apr 2019
Hotel Hendricks, a 27-storey urban retreat taking shape a stone's throw from Fifth Avenue in New York, is on track to open its doors in June. Designed by Los Angeles-based interior specialist Marcello Pozzi, the destination will feature 176 guestrooms, a rooftop lounge and bar, a cafe, and a fitness suite. Fittings at Hendricks – all of which will give the property's common and private areas a 'boutique' and industrial
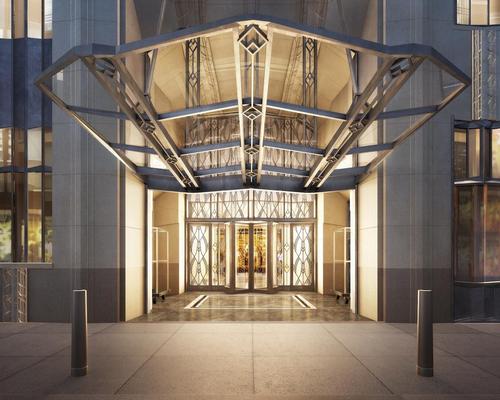
Revamped Art Deco tower in New York will feature vast wellness centre and residences
by Andrew Manns | 11 Apr 2019
One Wall Street, a 56-storey Art Deco skyscraper in Manhattan, New York, is undergoing an extensive refurbishment and will soon be home to a series of luxury condos as well as a 74,000 sq ft (6,900 sq m) Life Time Fitness-branded wellness centre. The limestone building, which was designed by prolific 20th-century architect Ralph Walker and acquired by Macklowe Properties in 2014, will comprise 566 studio- to four-bedroom apartments, in

Snarkitecture’s interactive Snark Park art space opens in New York’s Hudson Yards
by Luke Cloherty | 19 Mar 2019
A new interactive exhibition space, courtesy of US design studio Snarkitecture, has opened in the thriving Hudson Yards development in Manhattan, New York. Called Snark Park, the new 6,000sq ft (557sq m) space will put on three major experiences per year, starting with its first installation, Lost and Found – a grid-like ‘forest’ made up of columns of various heights that emerge from the ground which aims to encourage visitors
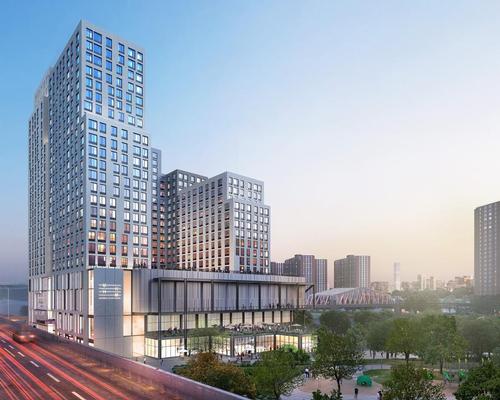
Universal Hip Hop Museum slated to break ground this year in New York
by Andrew Manns | 26 Feb 2019
Construction on the Universal Hip Hop Museum (UHHM) – the first institution of its kind in the US – is expected to begin by the end of 2019 in the Bronx, the birthplace of hip hop music. Supported by a team of acclaimed rap stars and disc jockeys, among whom are LL Cool J, Ice-T, and Kurtis Blow, UHHM will celebrate the genre's enduring resonance and cultural significance with various
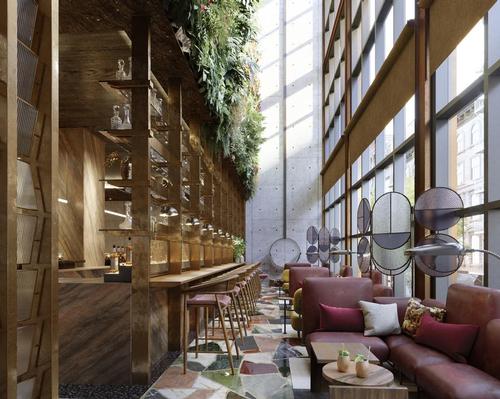
Moxy to debut "secret garden" hotel in New York
by Andrew Manns | 14 Jan 2019
The Moxy Chelsea – billed as Manhattan's newest "secret garden" – is on track to open in February. Partially inspired by the Floral District on West 28th Street, the hotel will comprise 349 bedrooms, a fitness centre, restaurant, cocktail bar, and multiple lounges. The project brought together three design firms: Rockwell Group, Yabu Pushelberg, and Stonehill Taylor. Rockwell Group designed the ground floor food and beverage areas, the entire 2nd
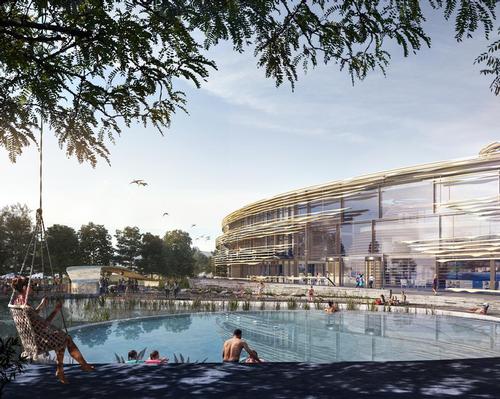
Plans for floating eco-resort and spa in Yorkshire given the go-ahead
by Andrew Manns | 18 Dec 2018
Municipal officials have greenlit plans to build Tyram Lakes – an eco-friendly wellness resort in South Yorkshire, UK. Designed by British firm Baca Architects, the estimated £20m (US$25.4m, €22.3m) retreat, which will be situated on 65 acres of lakes in the Humberside Peatlands, will comprise 325 floating lodges and 104 guestrooms. Each lodge will have a rooftop garden fitted with solar panels as well as built-in filtration systems that will
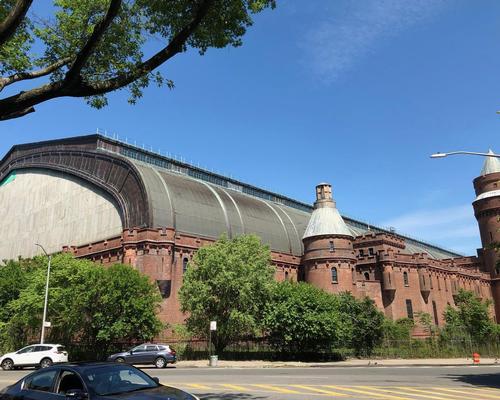
World’s largest ice skating centre likely for New York
by Luke Cloherty | 17 Aug 2018
Former Deutsche Bank executive Kevin Parker and former New York Rangers player Mark Messier have secured funding for phase one of a $350m (€303.6m, £275m) project in the Bronx, New York, which will be home to the largest ice skating centre in the world. The pair have announced that plans are underway to transform the 750,000sq ft (69,677sq m) Kingsbridge Armory from its previous use as a military centre into
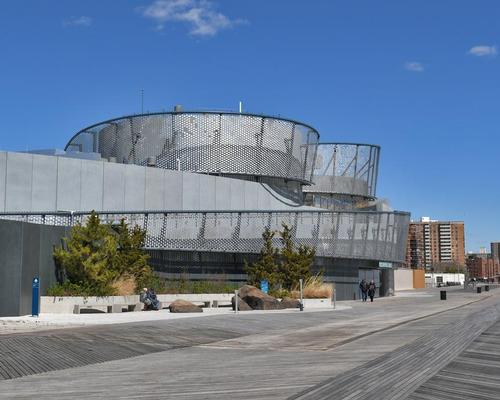
New York Aquarium celebrates launch of US$158m shark exhibit six years on from Sandy devastation
by Tom Anstey | 29 Jun 2018
The New York Aquarium is celebrating the launch of its US$158m (€135.6m, £120.2m) shark-themed expansion, with the new addition opening on Coney Island's iconic boardwalk tomorrow (30 June). Covering 57,500sq ft (5,300sq m) and set over three floors, Ocean Wonders: Sharks! features nine galleries, which aim to drive awareness of the importance of sharks to the health of the world’s oceans; educate visitors about the severe threats sharks face; and
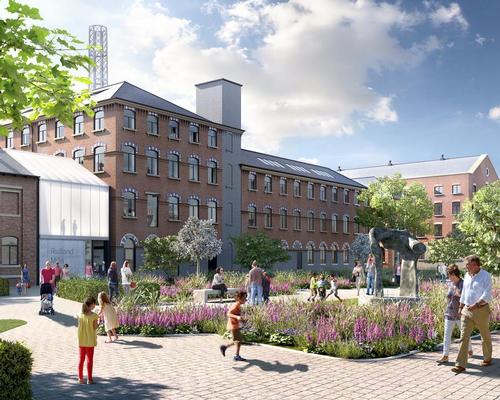
Green light for HawkinsBrown's mixed-use masterplan for historic mill
by Kim Megson | 17 Apr 2018
British architects HawkinsBrown have won planning and listed building consent for their regeneration of a complex of Victorian-era mill buildings in Yorkshire to form an arts-led leisure district. Their 130,000sq ft (12,000sq m) masterplan for the Rutland Mills project will deliver studio space for artists, designers and musicians; restaurants; event and gallery space, a retail zone; a hotel; and several areas of public realm. The mixed-use district will be sited
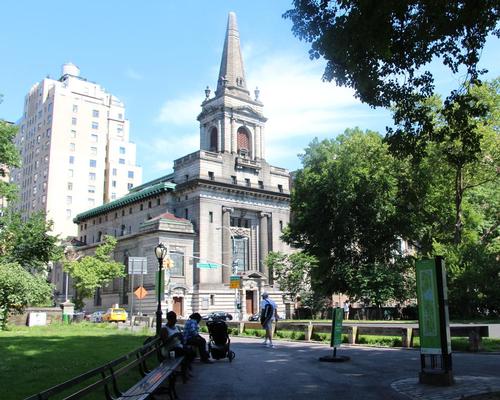
FXCollaborative selected to transform landmark New York church into vibrant home of Children's Museum of Manhattan
by Kim Megson | 09 Apr 2018
Architecture and planning practice FXCollaborative have been selected by the Children's Museum of Manhattan (CMOM) to transform a historic New York church into the attraction’s new home. The 1903 building, located on 96th Street in Manhattan, was originally designed by architects Carrère & Hastings to house the First Church of Christ, Scientist. The site has now been acquired by the museum, which wants to adapt it into “an ever-evolving place
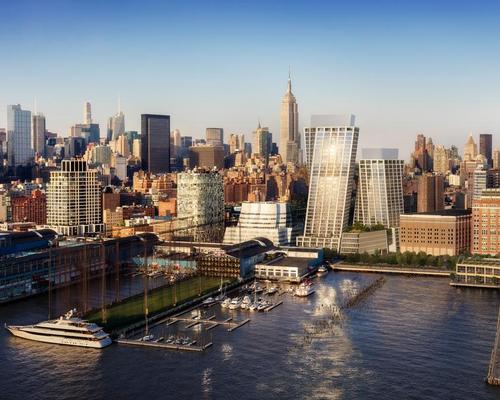
Revealed: First official image of Bjarke Ingels' twisting New York towers for Six Senses hotel
by Kim Megson | 08 Mar 2018
Real estate firm HFZ Capital Group has revealed the first official image of the large-scale condominium and hotel development it is building in New York with Bjarke Ingels Group. The Eleventh, located along the High Line at 76 11th Avenue in West Chelsea, will be formed of two twisting asymmetrical towers connected via a skybridge. Together, they will feature 236 residences and the first urban property for Six Senses Hotels

Cloak and dagger in New York as David Adjaye's spy museum prepares for public launch
by Kim Megson | 15 Feb 2018
An interactive museum dedicated to the art of spycraft, designed by the studio of David Adjaye, opens in New York tomorrow (16 February) – “empowering visitors to seek the truth, form their own opinions and question everything.” Guests will enter the enigmatic world of code-breakers, spycatchers, hackers and undercover agents at SPYSCAPE, which has been developed in collaboration with investigative journalists, former directors of intelligence agencies and station chiefs. Conceived
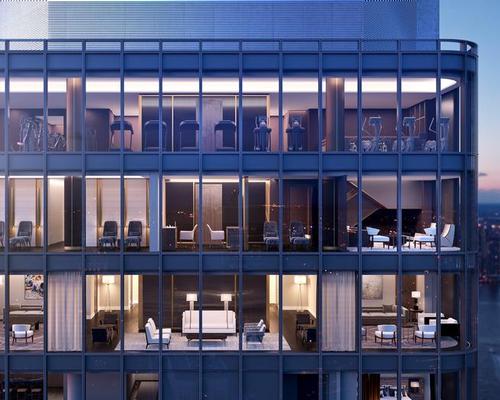
Renderings revealed for Rafael Viñoly's latest New York skyscraper
by Kim Megson | 11 Jan 2018
A host of luxury leisure amenities have been revealed for the latest high-profile tower designed by architect Rafael Viñoly for New York. Global real estate firm Bizzi & Partners Development are overseeing the creation of the 88-storey, 912ft tall luxury condominium skyscraper, called 125 Greenwich Street, which is situated a block from the Santiago Calatrava-designed Oculus in Lower Manhattan. Viñoly – who is best-known for the Walkie Talkie in London
company profile
Myrtha Pools was founded in 1961 in Italy by the engineer Giorgio Colletto and through research and development has become leader in the swimming pool industry and has created an international brand.
Try cladmag for free!
Sign up with CLAD to receive our regular ezine, instant news alerts, free digital subscriptions to CLADweek, CLADmag and CLADbook and to request a free sample of the next issue of CLADmag.
sign up
features
Catalogue Gallery
Click on a catalogue to view it online
To advertise in our catalogue gallery: call +44(0)1462 431385
features
features
cladkit product news
The event will be hosted in the Mauritius in 2024
Hospitality industry event Eco Resort Network is set to take place at the Ravenala Attitude Hotel, Turtle Bay, Mauritius, from
...
The Clematis design
The Botanicals is Siminetti’s newest Mother of Pearl decorative panelling collection, inspired by the distinctive patterns found in botany and
...
cladkit product news
The event will allow buyers and suppliers to meet
Cruise Ship Interiors (CSI) invites cruise lines, shipyards, design studios, outfitters, and suppliers to take part in CSI Design Expo
...
The furniture collection draws on absolute geometries, pure lines, neutral colours and strong references to nature
Furniture manufacturer Varaschin has unveiled the new Wellness Therapy range, designed by Italian spa and wellness architect and designer Alberto
...
cladkit product news
Mather & Co has transformed the visitor centre into the ultimate haven for ardent Coronation Street viewers
Experience designers, Mather & Co, have orchestrated a remarkable collaboration with ITV to unveil the new Coronation Street Experience, a
...
Ojmar says the batteryless lock is easy to install and features a user-friendly interface
Smart lock manufacturer Ojmar has released the OTS20 Batteryless – the first battery-free electronic locker lock on the market. The
...






