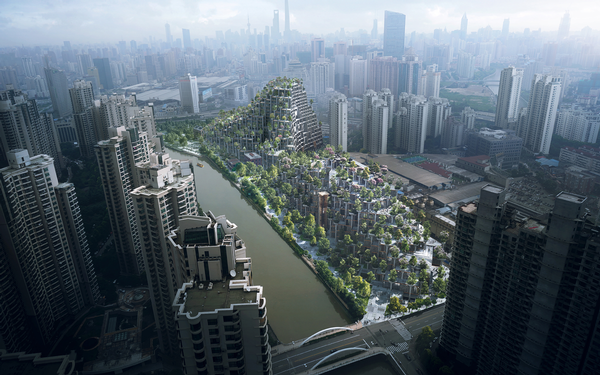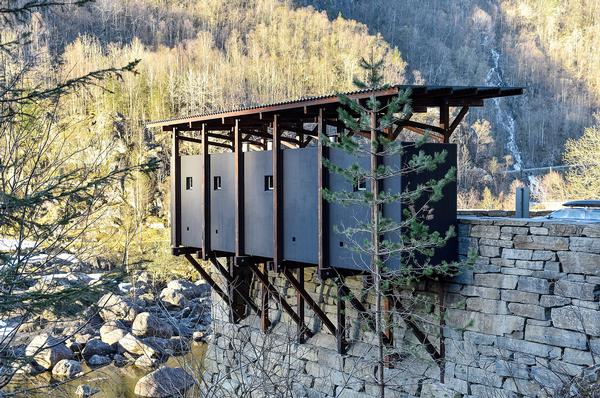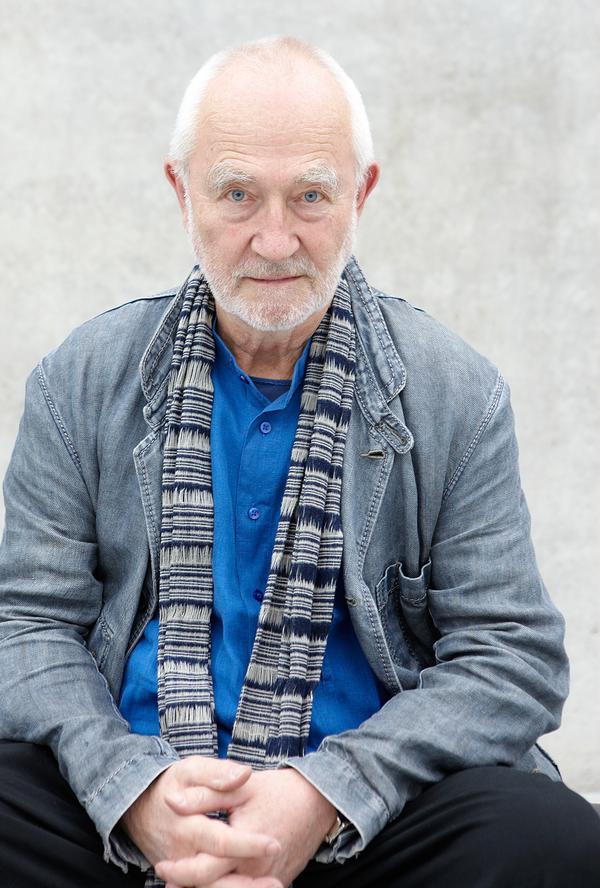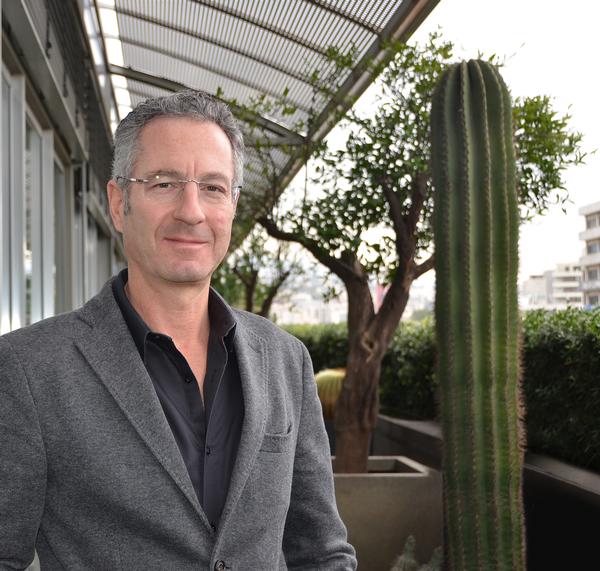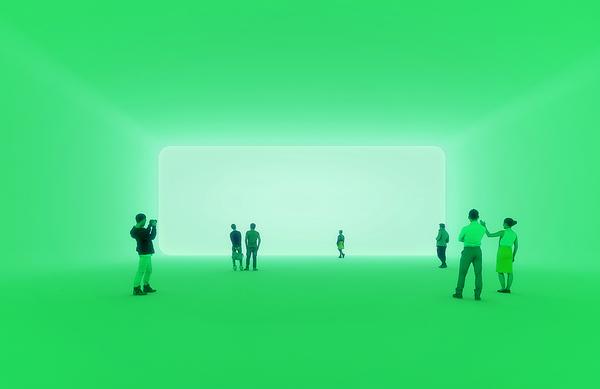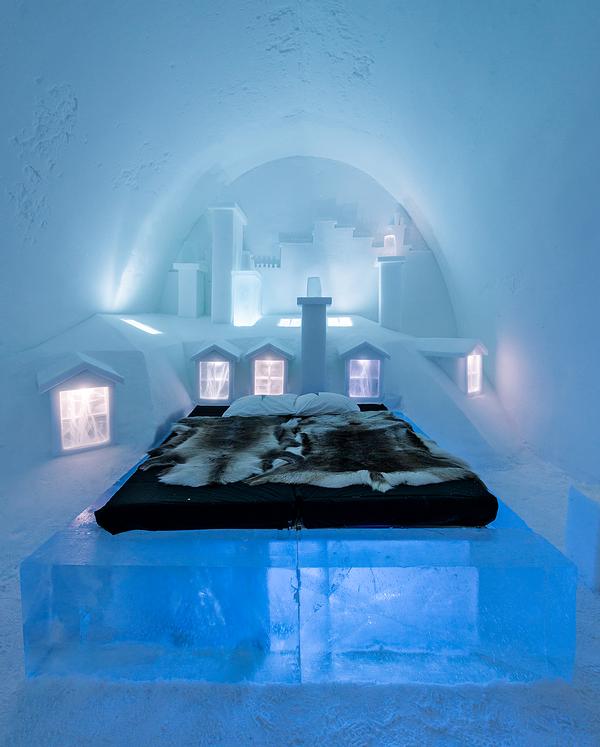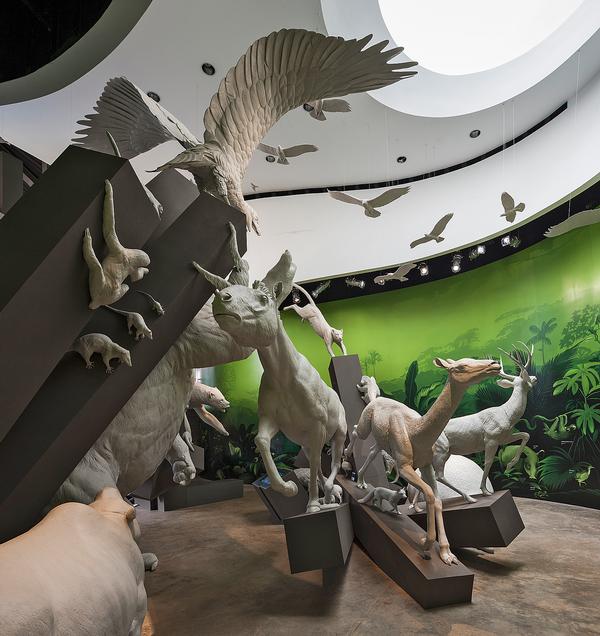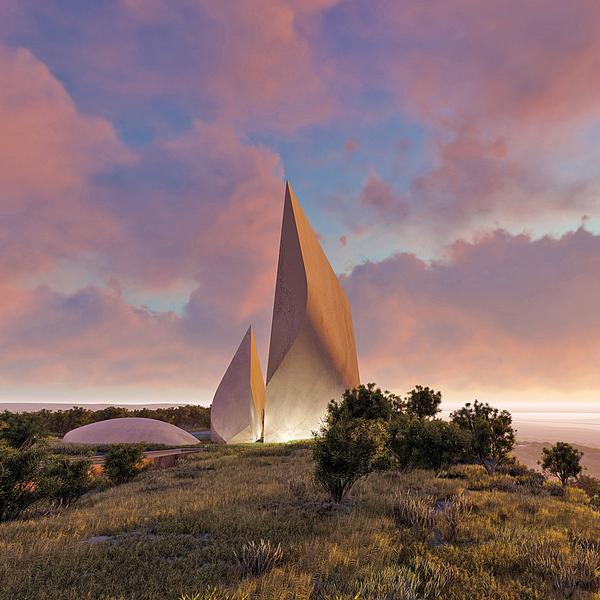Meuron news
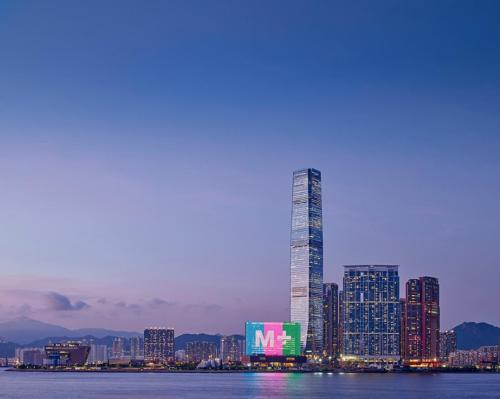
Herzog and de Meuron’s M+ museum of visual culture distils essence of Hong Kong
by Tom Walker | 17 Nov 2021
M+, described as Asia’s first global museum of contemporary visual culture, has opened in Hong Kong. Located in the city state's West Kowloon Cultural District, the museum features six thematic exhibitions housing more than 1,000 works. Designed by architects Herzog and de Meuron, M+ will act as a cultural centre for 20th and 21st-century art, design, architecture, and the moving image. As well as the 33 exhibition galleries, the complex
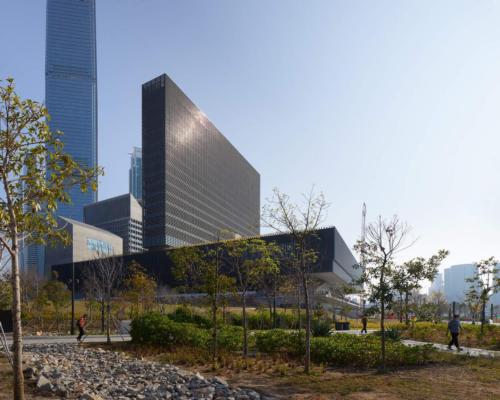
Work completed on iconic M+ museum designed by Herzog & de Meuron’s in Hong Kong
by Tom Walker | 26 Mar 2021
Construction work has been completed on the M+ museum building in Hong Kong, ahead of its grand opening later this year. The Herzog & de Meuron-designed museum – created in partnership with TFP Farrells and Arup – is the latest addition to Hong Kong's global arts and cultural landscape and is set to become a new international architectural icon. Located in Hong Kong’s West Kowloon Cultural District on the Victoria
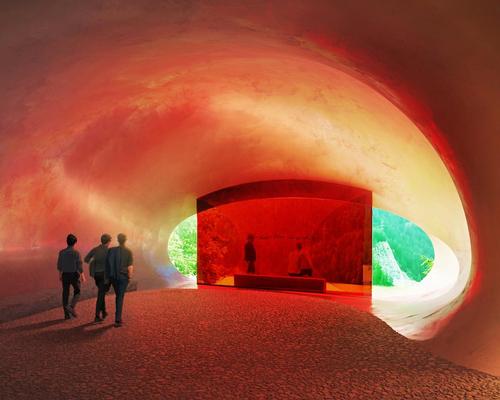
Herzog & de Meuron's Swiss roadside chapel will provide a peaceful place to pause
by Stu Robarts | 28 Feb 2020
Herzog & de Meuron are creating a roadside chapel in Andeer, Switzerland, that will provide a quiet and peaceful place for people to stop, rest and marvel among the surrounding mountains, rivers, meadows and forests. In designing 515 Autobahnkirche, the studio was conscious that are a number of others chapels in the area, many of which are centuries old and are, as they describe, "architectural and art historical gems", whether
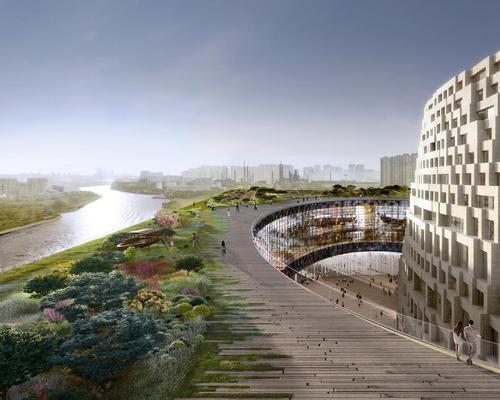
Herzog & de Meuron to design museum complex on China's Grand Canal
by Stu Robarts | 19 Dec 2019
Herzog & de Meuron have won a competition to design a new museum complex on China's Grand Canal with the aim of the reflecting the river's importance in Chinese culture and to create a new gathering place. Situated in the city of Hangzhou at the junction of the Grand Canal and the Hanggang River, the museum will be surrounded by water on three sides. it will cover an area of
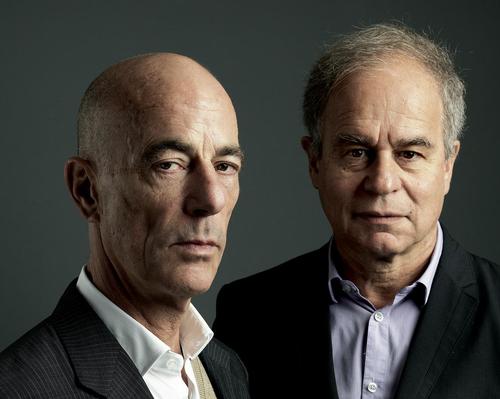
Herzog & de Meuron to design new riverfront home for Memphis Brooks Museum of Art in Tennessee
by Andrew Manns | 24 May 2019
The Memphis Brooks Museum of Art in Tennessee has appointed Swiss architecture practice Herzog & de Meuron to design "Brooks on the Bluff", its new US$105m (€93.9m, £82.6m) home. The future art facility, which will overlook the Mississippi River, will boast 112,000 sq ft (10,405 sq m) of space and feature galleries, classrooms, a theatre, a café, museum shop, and sculpture garden. Memphis-based studio archimania, who have previously worked to
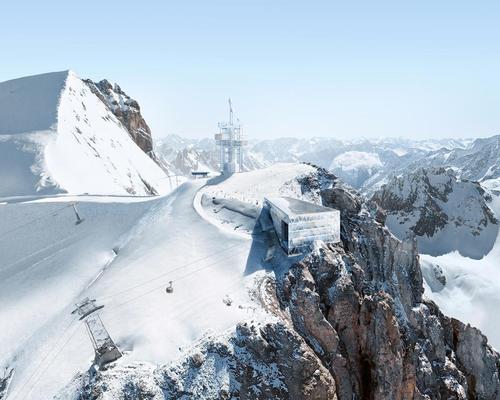
A view from on high: Herzog & de Meuron announce mountain station facelift
by Andrew Manns | 07 Nov 2018
Swiss architecture studio Herzog & de Meuron have unveiled their plans to redesign the Klein Titlis, a 50-year-old mountaintop observatory station in Switzerland. The firm’s plan – dubbed Titlis 3020 – will see the current structure gain a new antenna tower and expanded gondola station in addition to an underground tunnel which will offer visitors a close-up glimpse of the glacier’s inner 'heart'. Other amenities and facilities will include an
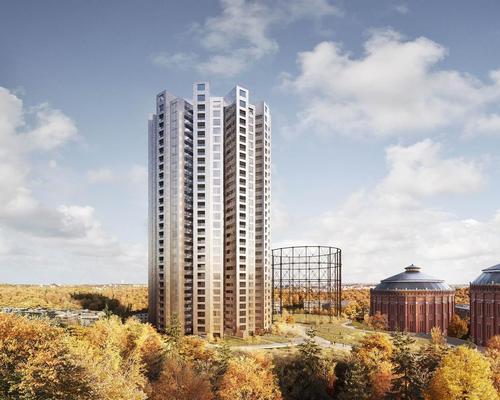
Herzog & de Meuron’s first Swedish project will repurpose century-old gasworks
by Andrew Manns | 29 Oct 2018
The first Swedish project of Herzog & de Meuron will see the Swiss firm transform one of Stockholm's famous landmarks – the Gasklockan – into a mixed-use skyscraper and urban park. Commissioned by Oscar Properties, the new tower – formerly a gasworks facility dating to the 19th century – will rise 97m and contain 317 residential apartments, offices, a deli, day-care centre, cinema, spa, and exhibition space. Herzog & de
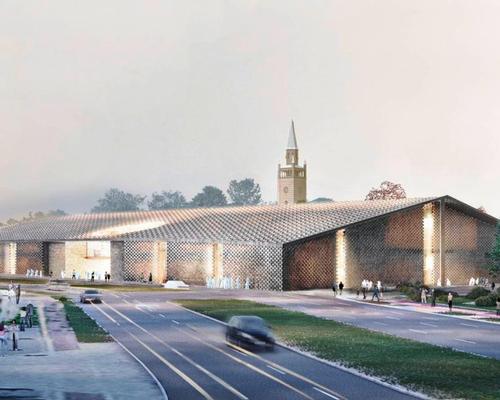
Museum of the 20th Century gets Herzog and de Meuron redesign
by Andrew Manns | 23 Oct 2018
Swiss architectural firm Herzog and de Meuron have released new renderings of their Kulturforum (Culture Forum), an extension of the Berlin-based Neue Nationalgalerie. The future structure, which in 2016 was selected to become the city’s Museum of the 20th Century, will be a stylistic hybrid, taking inspiration from public and private buildings like warehouses, barnyards, and railway concourses as well as the nearby Matthäus-kirche (Matthew's Church). Likening the Kulturforum to
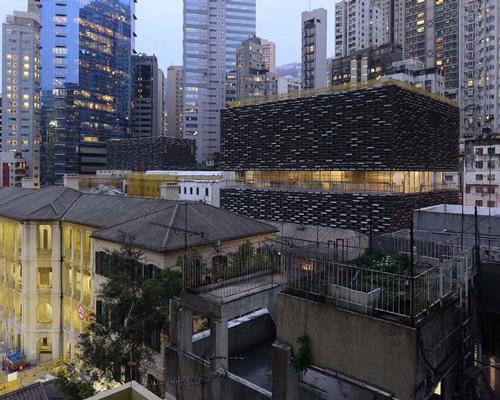
Herzog and de Meuron transform historic Hong Kong police station and prison compound into arts venue
by Kim Megson | 04 Jun 2018
Herzog and de Meuron have completed their latest cultural project: a museum and arts complex spread inside a walled compound of heritage justice buildings on Hong Kong Island. A dramatic light show marked the opening of the Tai Kwun Centre for Heritage and Arts on 25 May, with 150 guests in attendance, including the administrative region’s chief executive Carrie Lam. Over twelve years, the Swiss architects have carefully restored 16
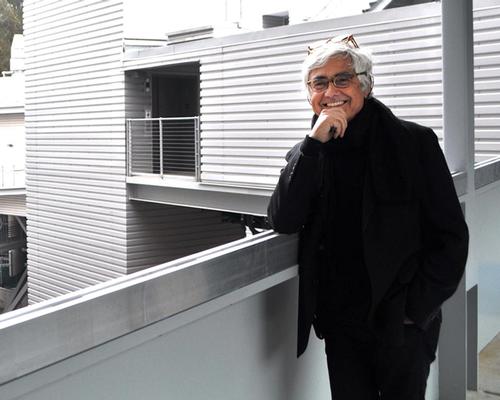
Rafael Viñoly, Pierre de Meuron and Alison Brooks will deliver World Architecture Festival seminars
by Kim Megson | 28 Aug 2017
A star-studded line-up of architects, designers and urbanists has been announced for the World Architecture Festival 2017 (WAF), which is taking place in Berlin from 15-17 November. Rafael Viñoly, Pierre de Meuron, Alison Brooks, Sir Peter Cook and WOHA founders Richard Hassell and Wong Mun Summ will all take to the stage to deliver seminar talks on topics related to this year’s festival theme, ‘Performance’. WAF is the only global
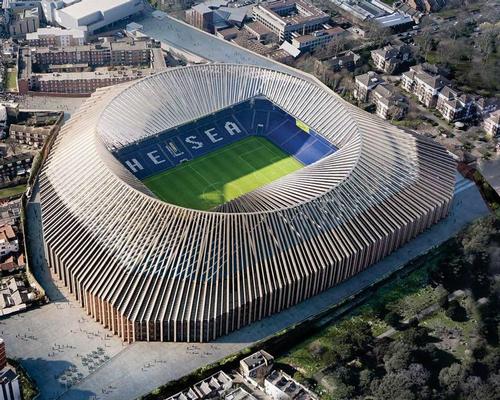
Mayor of London approves Chelsea's Herzog and de Meuron stadium plan
by Matthew Campelli | 06 Mar 2017
Sadiq Khan, the Mayor of London, has given Chelsea FC the green light to build a new £500m (US$612.9m, €579.1m) stadium on the site of Stamford Bridge. Khan said he was satisfied with the 60,000-capacity stadium’s “high-quality and spectacular design”, which was approved by Hammersmith and Fulham Council in January. As part of Chelsea’s submission, the Premier League club has committed to investing £12m in community activities, such as employment
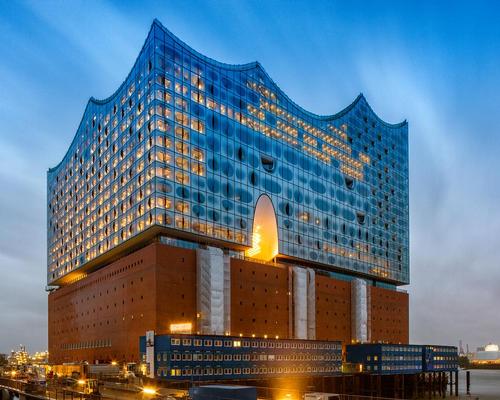
'A concert hall that will wow the world' - Herzog & de Meuron's shimmering Elbphilharmonie opens at last
by Kim Megson | 11 Jan 2017
One of Europe’s most significant new cultural buildings will open to the public today (11 January), with a special concert for 1,000 lucky ticket winners. The Hamburg Elbphilharmonie, by Swiss architecture studio Herzog & de Meuron, is formed of a shimmering glass covered volume – consisting of 1,100 individual panes – sat atop the original brick structure of an industrial warehouse on the city’s harbour-side. The structure is home to
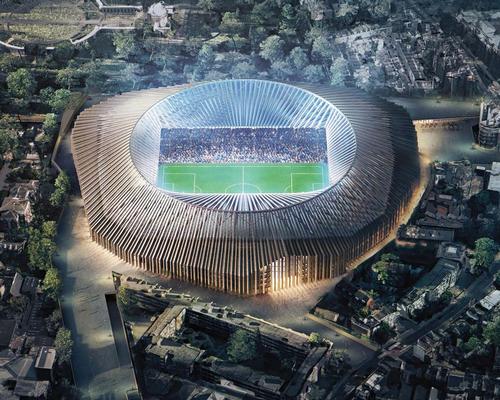
Chelsea FC’s Herzog and de Meuron stadium given thumbs up by planning officers
by Matthew Campelli | 05 Jan 2017
The plan to demolish Chelsea FC’s Stamford Bridge ground and replace it with a 60,000-capacity stadium has received a recommendation by planning officers. A 300-plus page document delivering the recommendation said the stadium would be a “high quality development, which would make a positive contribution to the character and appearance of the local area”. Architects Herzog & de Meuron were credited with developing a “high quality piece of design” and
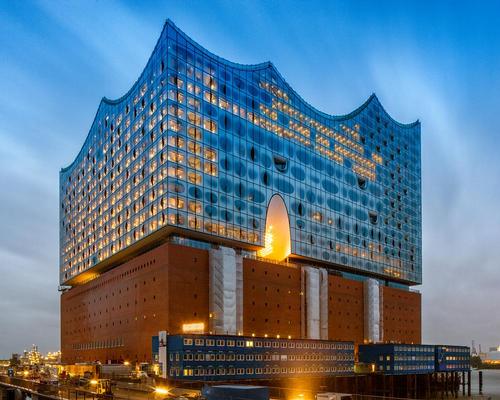
Herzog and de Meuron's sparkling Hamburg Elbphilharmonie celebrates opening of public spaces
by Kim Megson | 07 Nov 2016
An elevated public platform within Herzog and de Meuron’s Hamburg Elbphilharmonie has been officially opened, along with building’s restaurants, cafés, bars and hotel. Following nine and a half years of construction, the City of Hamburg has taken delivery of the building from construction firm Hochtief, and a ceremony to mark the milestone was held on 5 November. Former dock workers and local students were among 200 Hamburg residents invited to
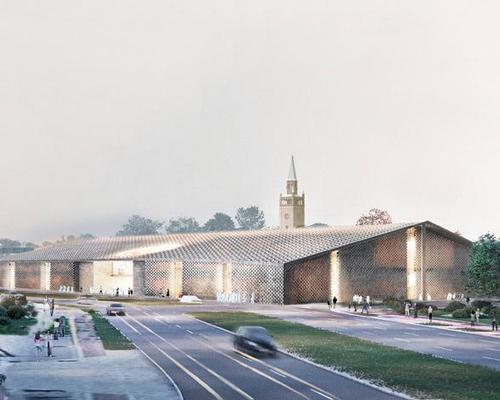
Herzog and de Meuron to design Museum of the 20th Century in Berlin
by Kim Megson | 27 Oct 2016
Swiss studios Herzog & de Meuron and Vogt Landscape Architects have won the keenly-contested design competition for the Museum of the 20th Century in Berlin. Over 40 firms – including Sou Fujimoto, Zaha Hadid Architects, David Chipperfield, OMA, Snøhetta and SANAA – were invited to submit their proposals for the site, which will be located within the city’s cultural forum complex. The €200m (US$218.8m, £179.4m) museum will house a number
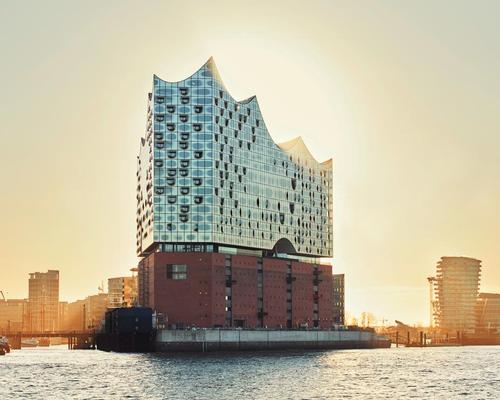
Is this Herzog and de Meuron's next masterpiece? Take a flying tour over their Hamburg Elbe Philharmonic building
by Kim Megson | 22 Jul 2016
Dramatic new drone footage has been released to showcase the architectural features of Herzog and de Meuron’s hotly-awaited Elbe Philharmonic building in Hamburg, Germany. The shimmering complex will house three concert halls, a Starwood Westin hotel and spa, 45 private apartments and an indoor public plaza when it officially opens on 11 January 2017. To whet appetites for the curtain-raising, a new website has been set up taking viewers on
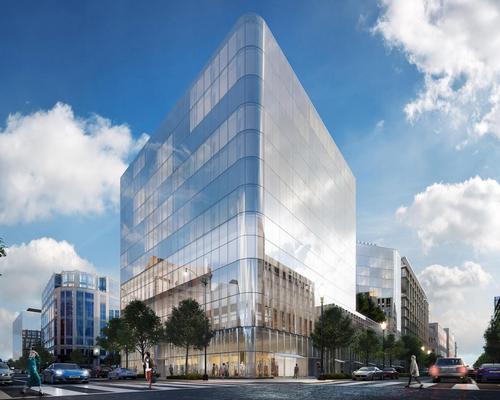
Construction begins on Herzog & de Meuron's Conrad hotel in Washington
by Kim Megson | 30 Jun 2016
A 360-room luxury hotel designed by Herzog & de Meuron for Hilton Worldwide in Washington is now under construction. The Conrad Washington D.C.will feature within 10-acre mixed-use development CityCenterDC, which is being created in the heart of the US capital. HKS Architects are collaborating on the hotel project, as are interior design firm Rottet Studio. Turner Construction Company is the project’s general contractor. Few design details have been released, but
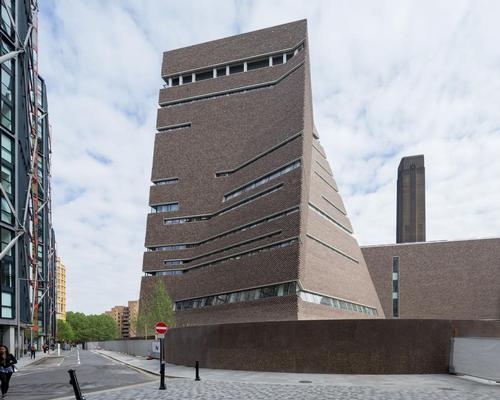
Herzog & de Meuron's Tate Modern extension opens in London
by Kim Megson | 17 Jun 2016
Today (17 June), the British public can finally see for themselves the long-gestating expansion to London’s Tate Modern art museum, masterminded by Herzog & de Meuron. The architects transformed the derelict Bankside Power Station on the River Thames into the museum in 2000 to house the UK’s collection of international modern and contemporary art. The Tate was expected to receive two million visitors each year, but was soon welcoming closer
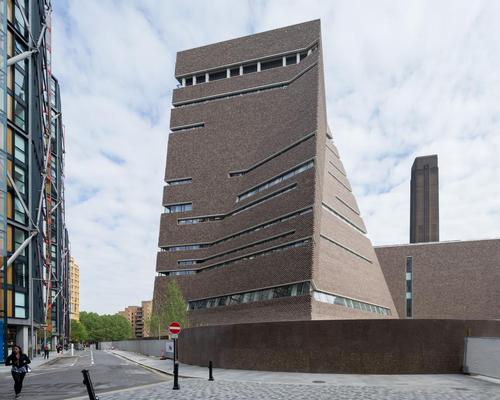
Herzog and de Meuron's Tate Modern pyramid extension ready for June opening
by Kim Megson | 23 May 2016
The first images of the long-awaited extension to the Tate Modern art gallery in London have been released ahead of its official public opening on 17 June 2016. The Tate Modern was created in 2000 by Herzog and de Meuron, who transformed the derelict Bankside Power Station on the River Thames into a home for the UK’s collection of international modern and contemporary art. The architects reunited eight years ago
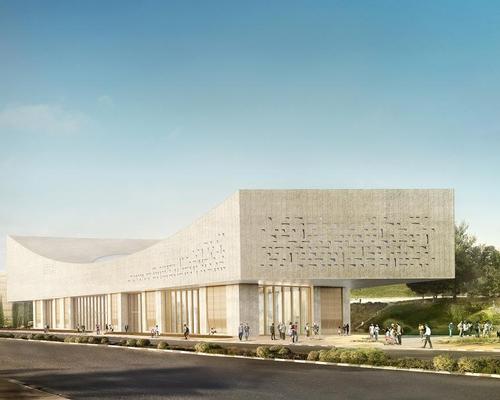
Herzog & de Meuron's National Library of Israel breaks ground in Jerusalem
by Kim Megson | 13 Apr 2016
Ground has broken on the latest project of Swiss architects Herzog and de Meuron: a new home for the National Library of Israel. The new building – which will replace the library’s current 1950s home, described as “outdated and barely serviceable” – is located in Jerusalem’s National District adjacent to Israel’s parliament building. When it opens in 2020, it will protect, preserve and showcase the country’s cultural and intellectual books,
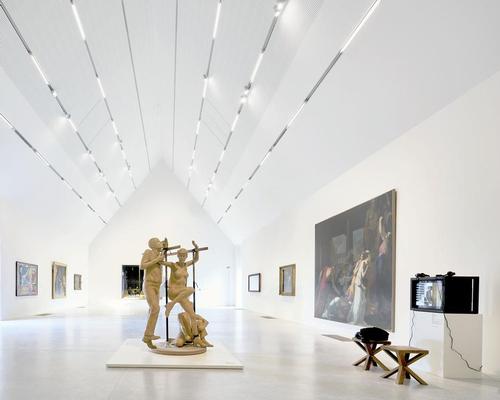
Herzog & de Meuron complete €47m renovation of historic Unterlinden Museum in France
by Kim Megson | 12 Feb 2016
After three years of work, the Unterlinden Museum in Colmar, France has re-opened to the public, with a new subterranean gallery space created by Swiss architects Herzog & de Meuron. The museum – which exhibits historic works of art from the likes of Claude Monet and Pablo Picasso – has almost doubled its interior space by linking the museum with an adjacent complex of historical buildings, including a 13th century
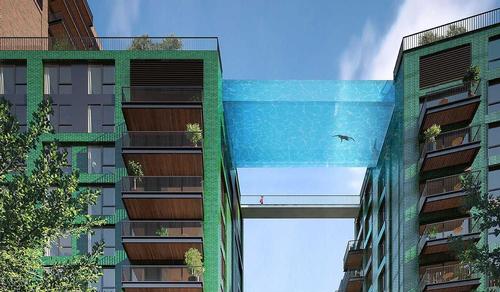
Bjarke Ingels, Zaha Hadid, Santiago Calatrava, MVRDV, Arup and Herzog & de Meuron are among CLAD's stories of the year
by Liz Terry | 06 Jan 2016
CLADglobal.com launched at the beginning of 2015 and as we celebrate our first anniversary, we thought you’d be interested to discover which stories have been the most popular on a month by month basis through our first year. CLAD’s brief – to cover all aspects of leisure architecture, design, investment and development, from sport to spa, hospitality to museums and urban regeneration to health and fitness – have been mirrored
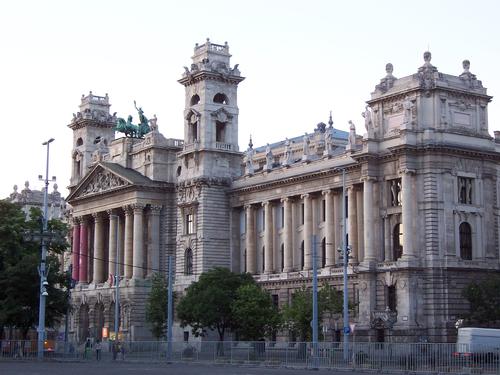
BIG, OMA and Herzog & de Meuron in the running to design a home for Budapest's Museum of Ethnography
by Kim Megson | 05 Jan 2016
The protracted development of Budapest’s museum quarter has taken a surprise twist, with organisers launching a second design competition for the new Museum of Ethnography building. Last year, French studio Vallet de Martinis DIID Architects won a competition to design a new home for the museum – which has a collection of more than 200,000 ethnographic artefacts and 400,000 historical documents. However, a government decision to relocate the planned building

Chelsea FC puts forward Herzog & de Meuron plans for 60,000-capacity stadium
by Matthew Campelli | 01 Dec 2015
Chelsea Football Club’s (CFC) proposal to build a stadium comparable to those of its top-tier Premier League rivals has been submitted to the council. The application, which was registered by the London Borough of Hammersmith & Fulham on 19 November, comprises the demolition of the existing 41,600-capacity ground and its surrounding buildings, and replacing it with a 60,000-capacity stadium. Designed by Swiss architects, Herzog & de Meuron, the development will
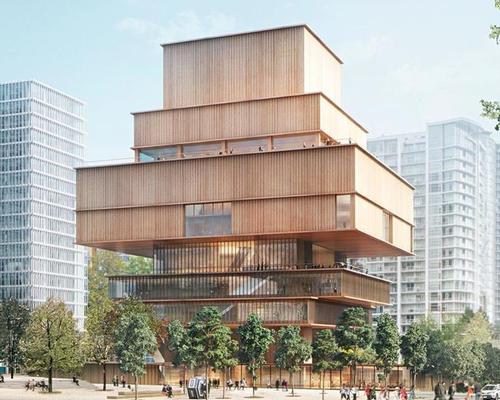
Vancouver Art Gallery seeks funding for Herzog and de Meuron-designed redevelopment
by Tom Anstey | 09 Oct 2015
Vancouver Art Gallery is in line for a radical redevelopment, but only if the Canadian attraction can fund the multi-million dollar cost of the ambitious plans, which will double the institution’s exhibition footprint. The CA$350m (US$267m, €237.8m, £175.7m) plans, designed by Swiss architects Herzog and de Meuron, feature a wooden exterior, with rectangular stacks – each varying in size – sitting on top of each other. According to the architects,
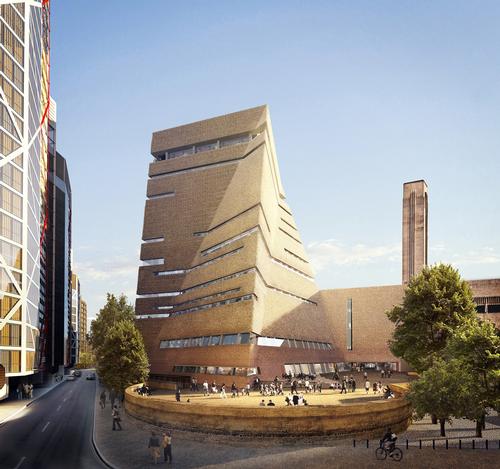
Herzog & de Meuron's Tate Modern addition to open June 2016
by Alice Davis | 23 Sep 2015
A £215m (US$329m, €296m) extension for London’s Tate Modern will open next year, the gallery’s director has said. The announcement should assuage fears that construction work for the popular visitor attraction was running behind schedule. The designs have been on the table since 2008, and the extension was originally slated to open in time for the capital’s 2012 Olympic Games. The 11-storey addition, designed by acclaimed architecture firm Herzog &
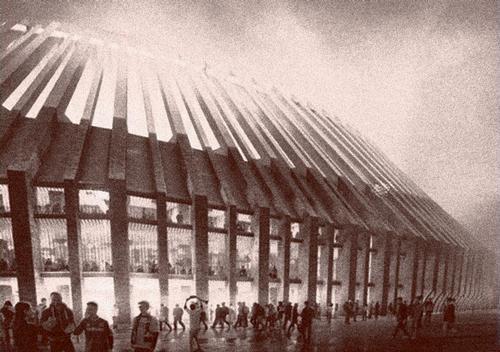
New Herzog & de Meuron designs unveiled for redevelopment of Chelsea FC's Stamford Bridge
by Tom Anstey | 08 Sep 2015
Swiss architects Herzog & de Meuron have unveiled new designs for the £500m (US$770m, €688.5m) redevelopment of Chelsea Football Club’s Stamford Bridge, which will see the old stadium demolished and a new 60,000-capacity home for the Premier League champions built in its place. The images, not yet officially released to the press, were presented at a public consultation held by the Premier League club, with Herzog & de Meuron working
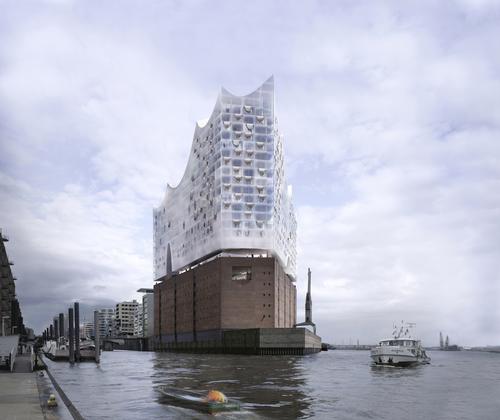
Westin Hamburg to open in ‘shimmering’ Herzog & de Meuron-designed Elbe Philharmonic complex
by Jane Kitchen | 14 Jul 2015
Starwood Hotels is opening the Westin Hamburg next year in the highly anticipated Elbe Philharmonic complex. The 10-storey, 205-bedroom Westin Hamburg Hotel, designed by Swiss architects Herzog & de Meuron, is due to open in October 2016. The Elbe Philharmonic complex, built around a historical warehouse on the banks of the river Elbe and also designed by Herzog & De Meuron, will include three concert halls, 45 private apartments, and
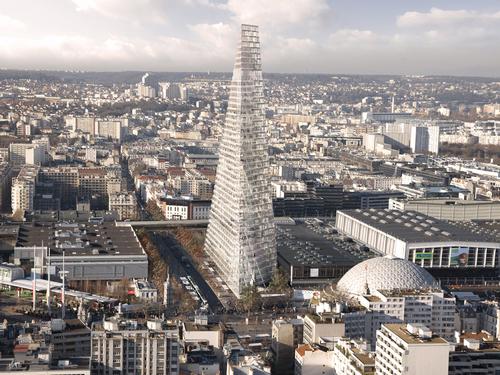
Paris could be set for skyscraper revolution after Herzog and De Meuron’s Triangle Tower is approved
by Jason Holland | 03 Jul 2015
Herzog and De Meuron’s Triangle Tower – which features a 120-room four-star hotel and panoramic restaurant – is to become Paris’ first skyscraper for more than 40 years after getting the green light from the city council. The controversial pyramid-shaped structure was initially rejected by councillors, but the November 2014 vote was annulled by Paris mayor Anne Hidalgo. In the re-run, the project was approved after receiving 87 votes in
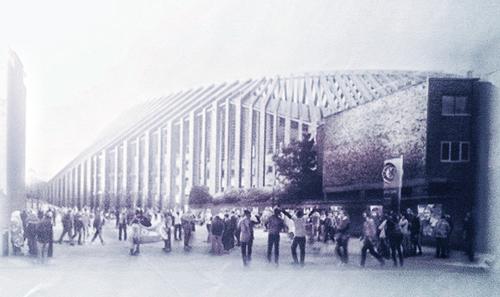
Chelsea FC begins public consultation on £500m Herzog & De Meuron stadium
by Tom Walker | 01 Jul 2015
Chelsea Football Club (CFC) plans to replace its current stadium in south London with a 60,000-capacity landmark venue celebrating the heritage of sport in and around Stamford Bridge. The club has launched a three-day public consultation on the stadium plans, during which local residents will be able to view and offer their views on the proposals. The conceptual designs, which have been put on display at Stamford Bridge, pay homage
company profile
TechnoAlpin is the world leader for snowmaking systems. Our product portfolio includes all different types of snow-making equipment for outdoor and innovative holistic solutions for indoor applications.
Try cladmag for free!
Sign up with CLAD to receive our regular ezine, instant news alerts, free digital subscriptions to CLADweek, CLADmag and CLADbook and to request a free sample of the next issue of CLADmag.
sign up
features
Catalogue Gallery
Click on a catalogue to view it online
To advertise in our catalogue gallery: call +44(0)1462 431385
features
cladkit product news
The showerhead offers two modes; rainfall or waterfall
Italian architect Alberto Apostoli has renewed his partnership with Newform – an Italian wellness company – and designed A.Zeta. A.Zeta
...
Mather & Co has transformed the visitor centre into the ultimate haven for ardent Coronation Street viewers
Experience designers, Mather & Co, have orchestrated a remarkable collaboration with ITV to unveil the new Coronation Street Experience, a
...
cladkit product news
The furniture collection draws on absolute geometries, pure lines, neutral colours and strong references to nature
Furniture manufacturer Varaschin has unveiled the new Wellness Therapy range, designed by Italian spa and wellness architect and designer Alberto
...
Almost 300 drones were used to signal an environmental message above the Eden Project’s biomes, during the UN Climate Change
...
cladkit product news
Koto is known for crafting modular, energy-neutral cabins and homes
A striking wood-fired hot tub has been unveiled by Koto, an architecture and design studio which has a passion for
...
The Clematis design
The Botanicals is Siminetti’s newest Mother of Pearl decorative panelling collection, inspired by the distinctive patterns found in botany and
...






