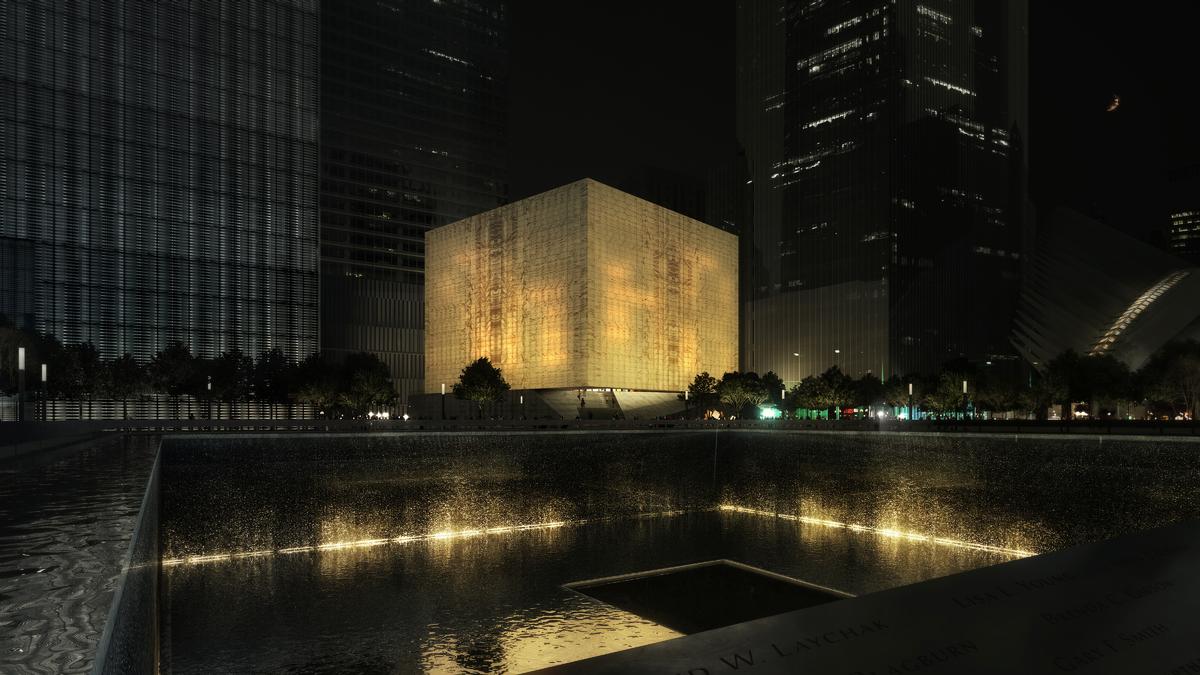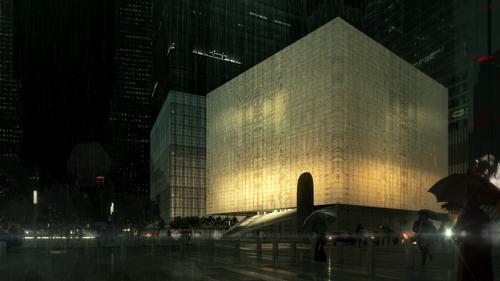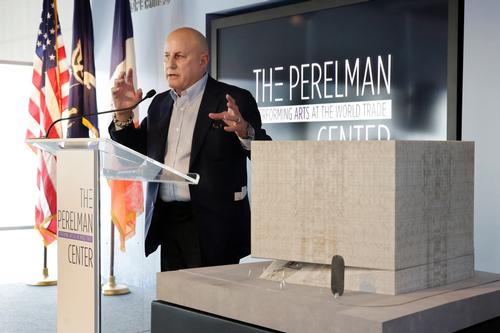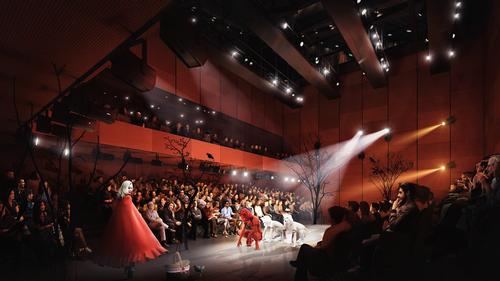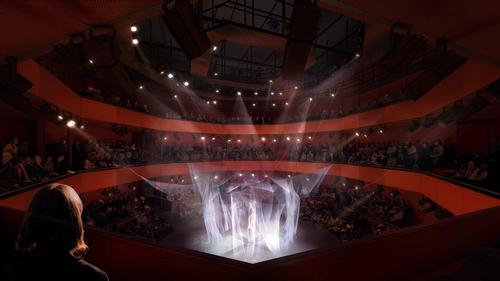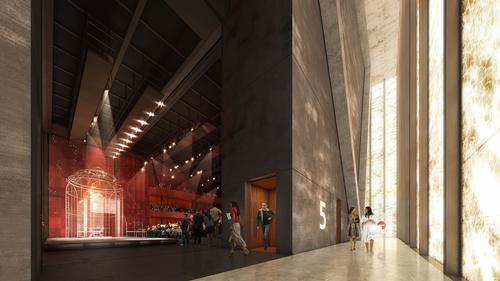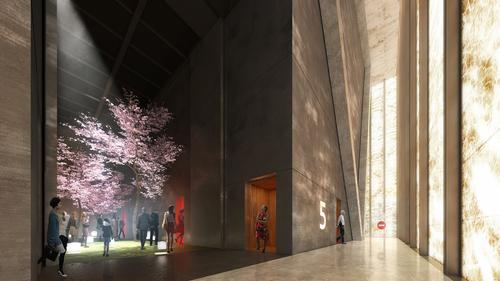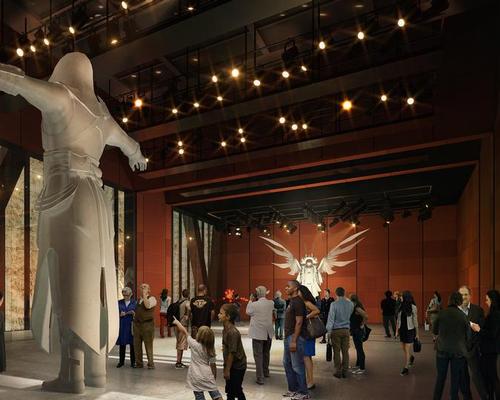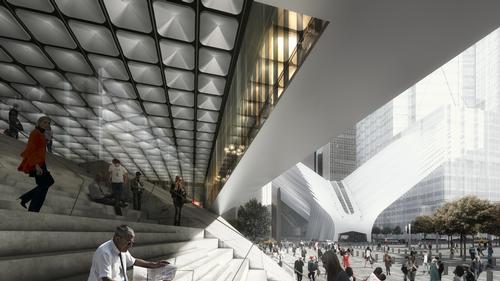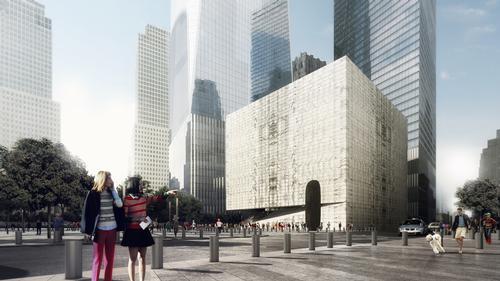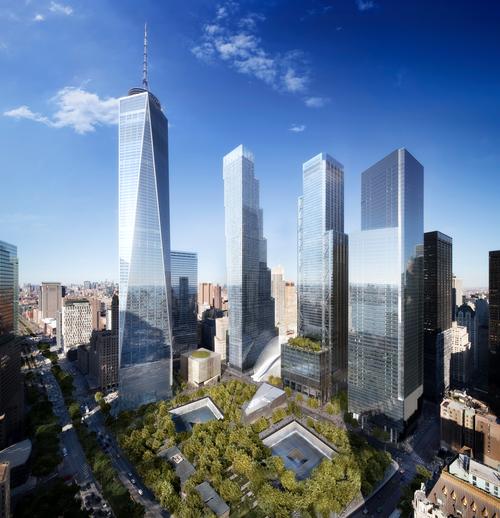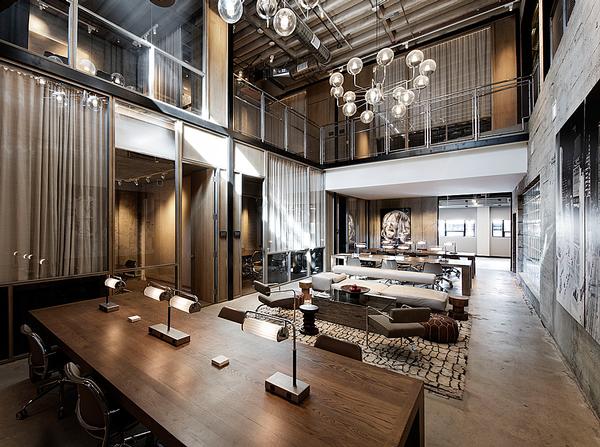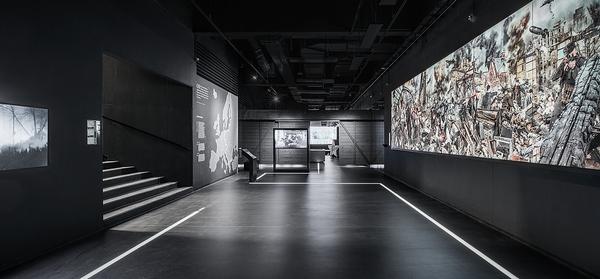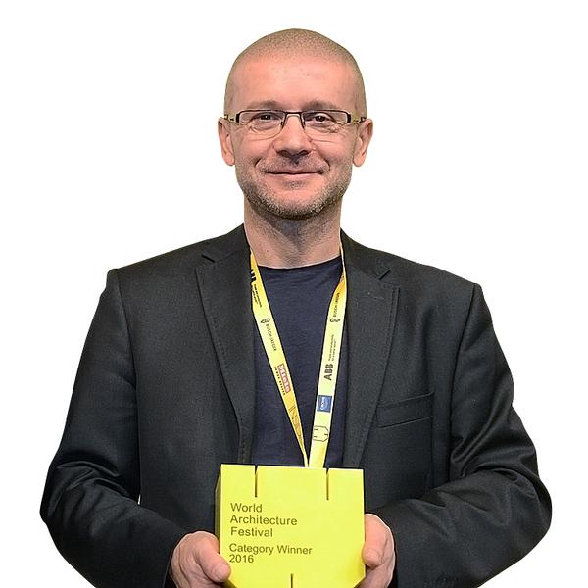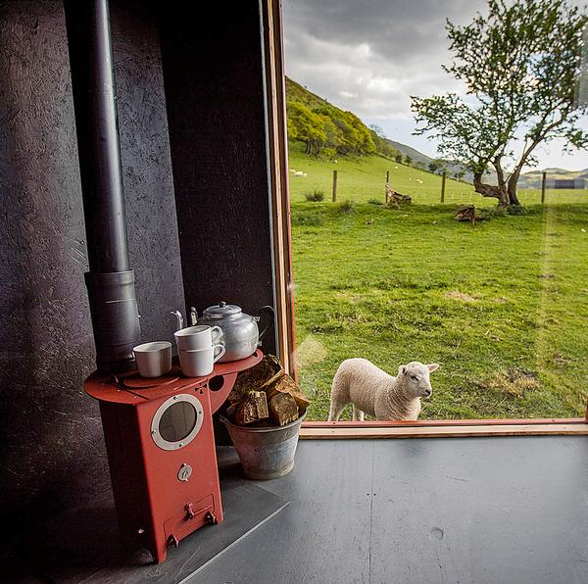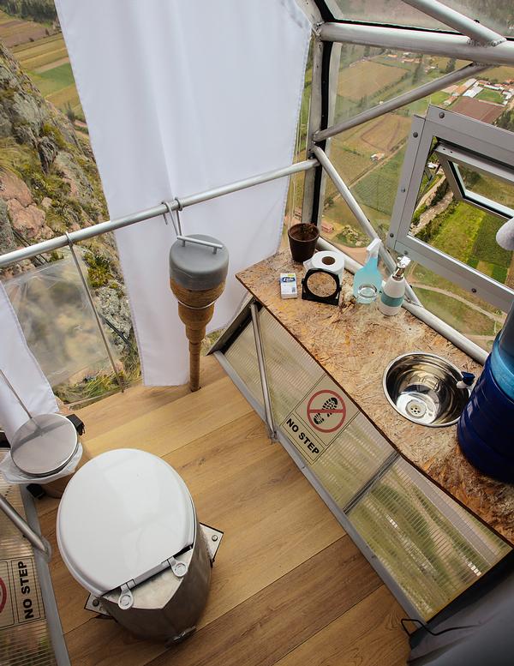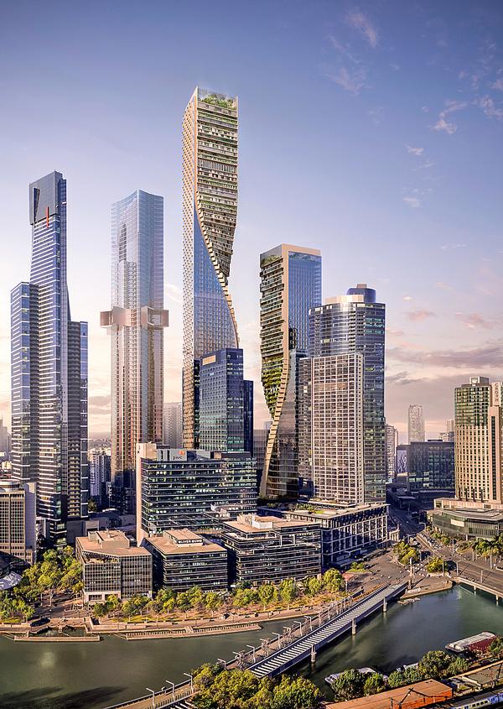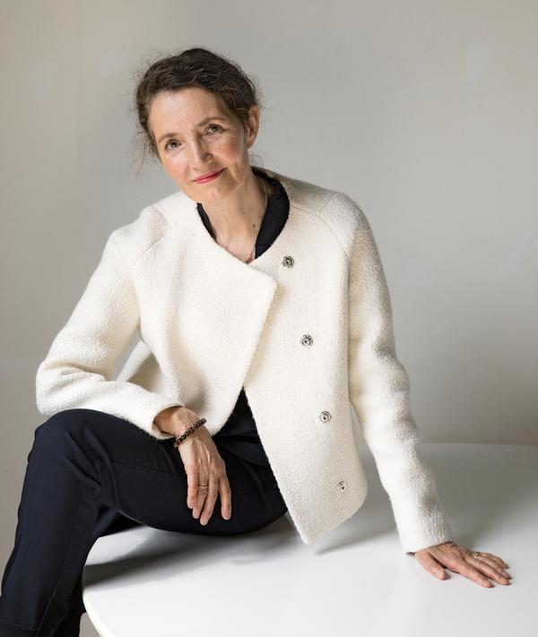Architects reveal design for US$250m World Trade Center arts venue
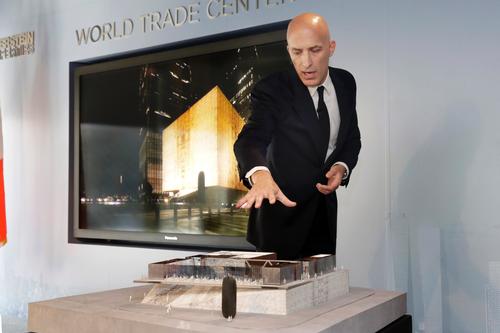
– Joshua Prince-Ramus
Designs have been unveiled for the final piece of Daniel Libeskind’s World Trade Center masterplan, with the US$250m (€222m, £188m) Perelman Performing Arts Center labelled as the development’s “keystone”.
The translucent marble cube is a far cry from Frank Gehry’s stacked box concept – a US$400m (€355m, £300.5m) design that was officially dropped after more than a decade of development, with the architect declaring "I don't want to go where I'm not wanted".
Designed by Rex Architecture, the arts venue will be built north of the 9/11 memorial – two reflecting pools which fill the footprints of the former World Trade Centers, remembering those who died during the 11 September 2001 terrorist attacks.
According to Rex co-founder and project lead architect Joshua Prince-Ramus, the 90,000sq ft (8,400sq m) venue – which will include three auditoriums and a rehearsal room – will be wrapped in a translucent marble laminated by insulated glass. During the day the building will resemble a large “mystery box” with a dull sheen. At night the building will take on the form of a glowing cube, similar to that of a Chinese paper lantern.
At the bottom of the monolith structure, a slice is cut away to form the building’s entrance, leading up to a lobby, restaurant and bar. To accommodate flexibility for artistic directors, the building’s rooms and halls will feature moveable walls to create up to 11 different configurations, with the largest configuration having a capacity of up to 1,200 people.
“The Ronald O. Perelman Center for Performing Arts at the World Trade Center will be a new kind of arts space for the next generation of audiences and artists, redefining downtown Manhattan as a prime cultural and social destination,” said a statement.
“Offering the latest space and technological opportunities for creating work unlike anywhere else in New York City, The Perelman Center will be a one-of-a-kind home for dance, theater, contemporary chamber opera, music and a venue for the Tribeca Film Festival.
"The building for The Perelman will be flexible and elegant and provide the most dynamic possible artistic experience, while also staying true to the needs and desires of the neighbourhood and the city.
"It will meet the demands and challenges of the performing arts of the 21st century like no place elsewhere."
Singer and actress Barbra Streisand will act as board chair for the centre, which will be dedicated to new works. A board statement said the building would aim to “commemorate the 9/11 tragedy and reflect the vitality of the city”. The centre has been named after billionaire philanthropist Ronald Perelman, who donated US$75m (€66.5m, £53m) towards the development. A further US$75m in public donations is still being sought before the project opens its doors in early 2020.
The final piece in the puzzle for Libeskind’s 2003 masterplan for the World Trade Center site, the centre will join SOM’s One World Trade Center, Fumihiko Maki's Four World Trade Center tower and Snøhetta’s 9/11 memorial museum.
World Trade Center 9/11 Daniel Libeskind SOM Rex Architects Barbra Streisand Perelman Performing Arts Center Frank Gehry Joshua Prince-Ramus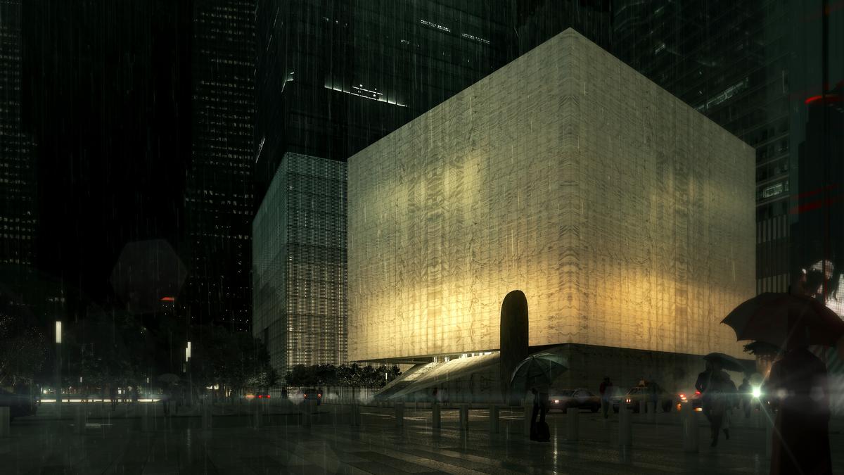
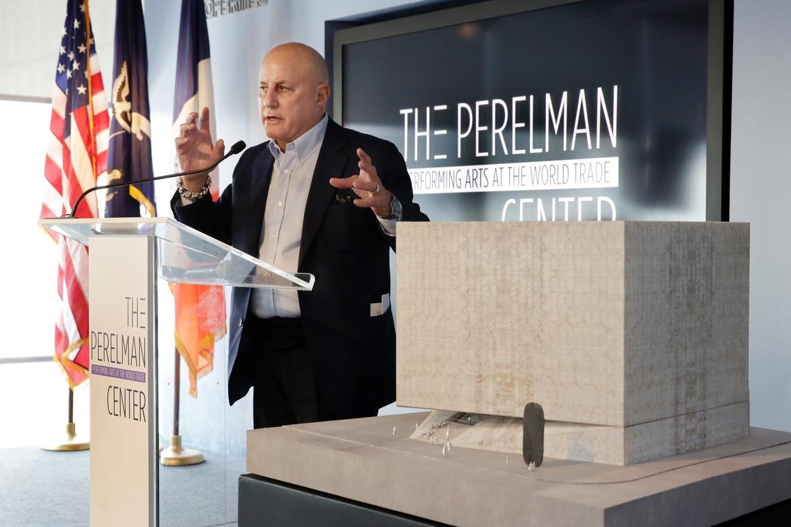
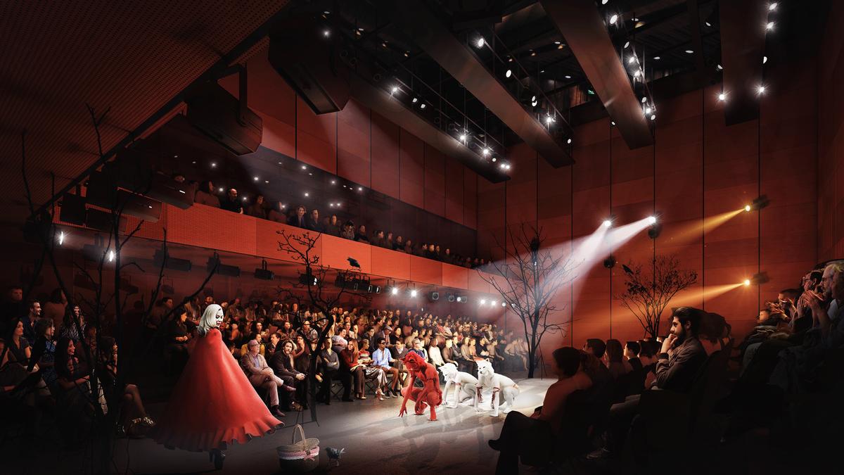
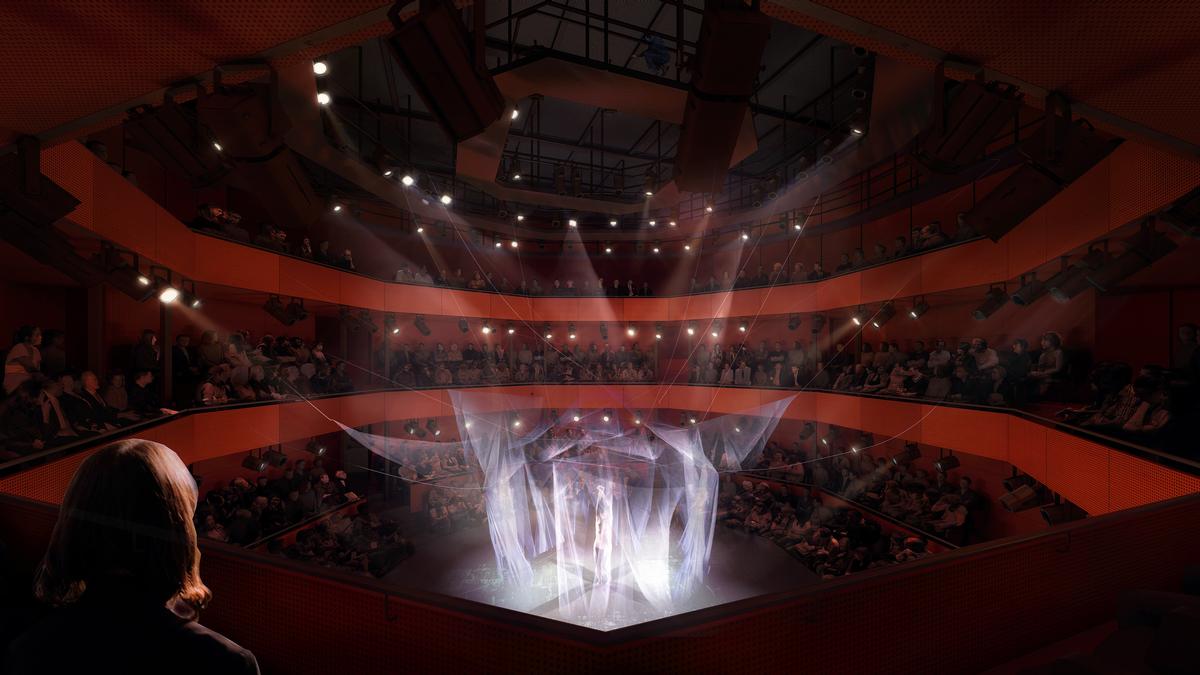
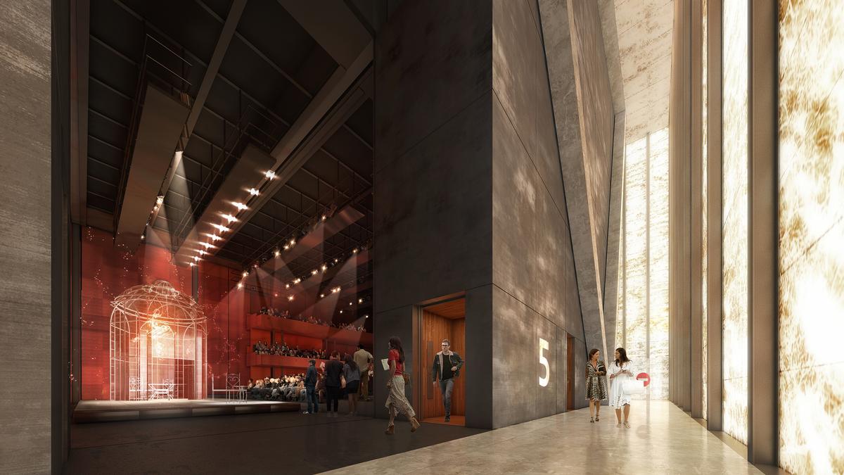
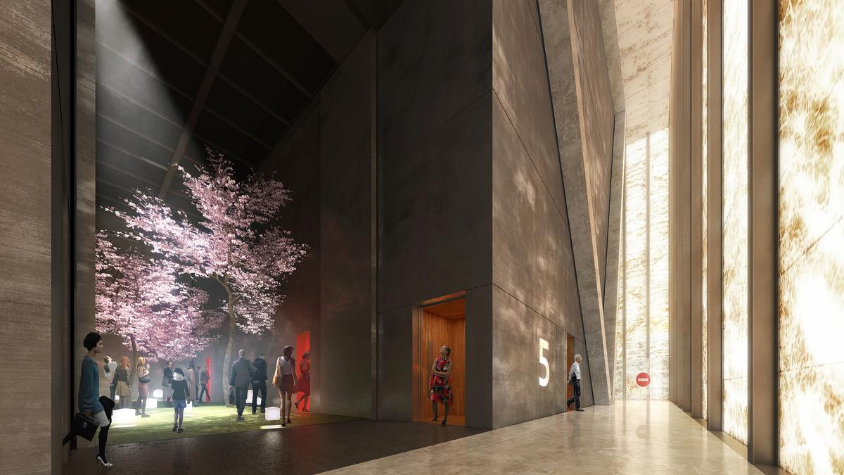
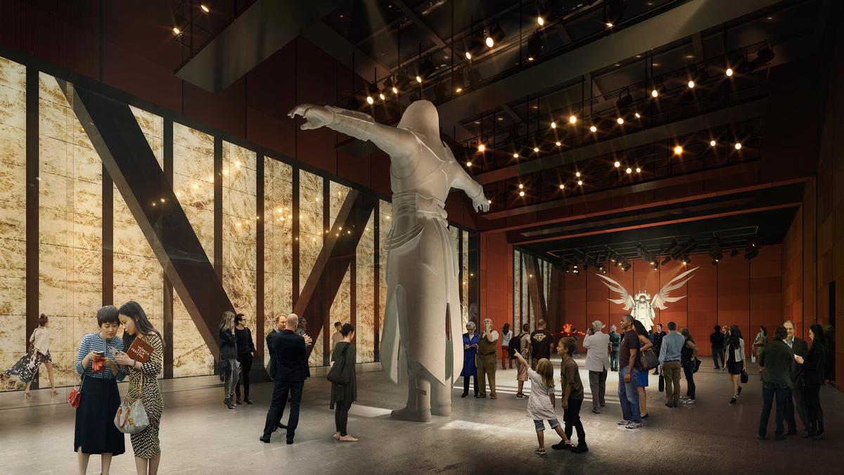
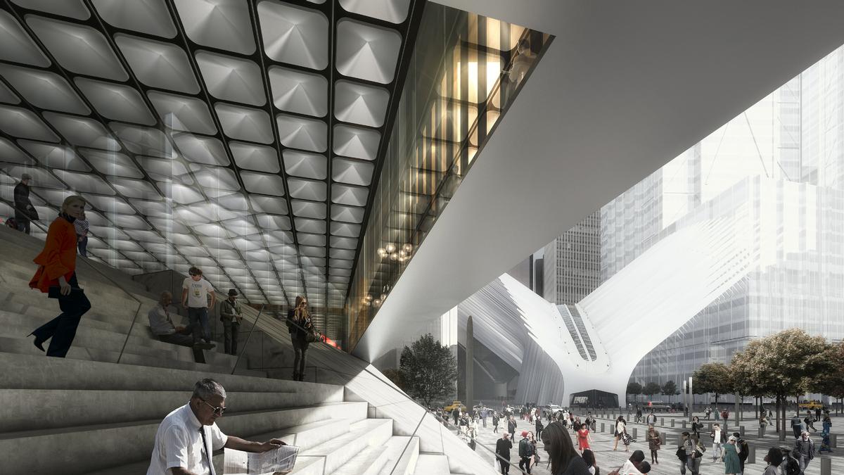
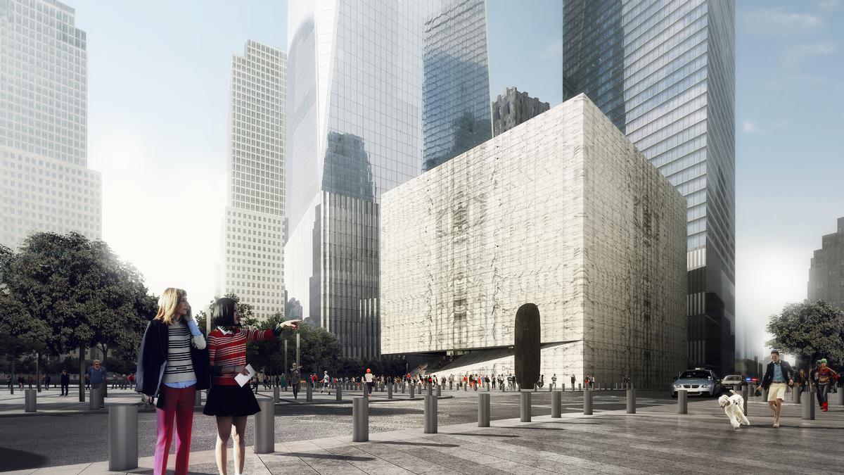
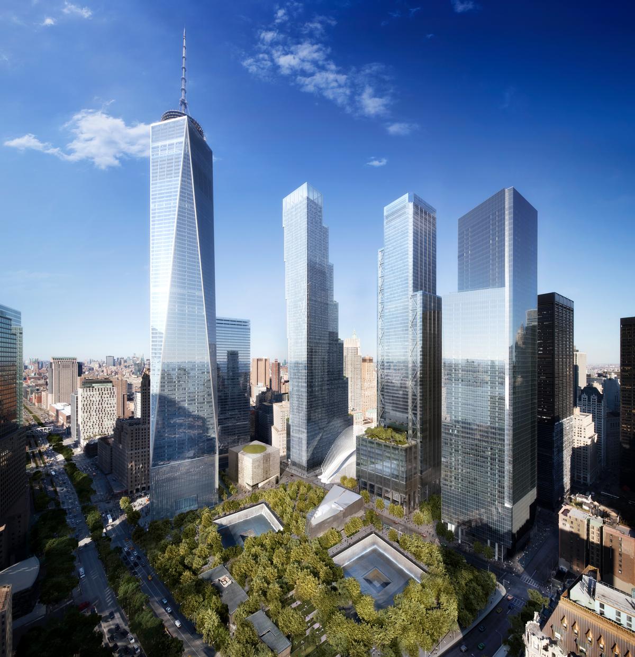
Billionaire businessman Ronald Perelman donates US$75m for World Trade Center performing arts complex
Santiago Calatrava's World Trade Center Hub opens in New York
New York architects REX will design performing arts complex at the World Trade Center
Hettema Group's One World Observatory opens to the public


UAE’s first Dior Spa debuts in Dubai at Dorchester Collection’s newest hotel, The Lana

Europe's premier Evian Spa unveiled at Hôtel Royal in France

Clinique La Prairie unveils health resort in China after two-year project

GoCo Health Innovation City in Sweden plans to lead the world in delivering wellness and new science

Four Seasons announces luxury wellness resort and residences at Amaala

Aman sister brand Janu debuts in Tokyo with four-floor urban wellness retreat

€38m geothermal spa and leisure centre to revitalise Croatian city of Bjelovar

Two Santani eco-friendly wellness resorts coming to Oman, partnered with Omran Group

Kerzner shows confidence in its Siro wellness hotel concept, revealing plans to open 100

Ritz-Carlton, Portland unveils skyline spa inspired by unfolding petals of a rose

Rogers Stirk Harbour & Partners are just one of the names behind The Emory hotel London and Surrenne private members club

Peninsula Hot Springs unveils AUS$11.7m sister site in Australian outback

IWBI creates WELL for residential programme to inspire healthy living environments

Conrad Orlando unveils water-inspired spa oasis amid billion-dollar Evermore Resort complex

Studio A+ realises striking urban hot springs retreat in China's Shanxi Province

Populous reveals plans for major e-sports arena in Saudi Arabia

Wake The Tiger launches new 1,000sq m expansion

Othership CEO envisions its urban bathhouses in every city in North America

Merlin teams up with Hasbro and Lego to create Peppa Pig experiences

SHA Wellness unveils highly-anticipated Mexico outpost

One&Only One Za’abeel opens in Dubai featuring striking design by Nikken Sekkei

Luxury spa hotel, Calcot Manor, creates new Grain Store health club

'World's largest' indoor ski centre by 10 Design slated to open in 2025

Murrayshall Country Estate awarded planning permission for multi-million-pound spa and leisure centre

Aman's Janu hotel by Pelli Clarke & Partners will have 4,000sq m of wellness space

Therme Group confirms Incheon Golden Harbor location for South Korean wellbeing resort

Universal Studios eyes the UK for first European resort

King of Bhutan unveils masterplan for Mindfulness City, designed by BIG, Arup and Cistri

Rural locations are the next frontier for expansion for the health club sector




