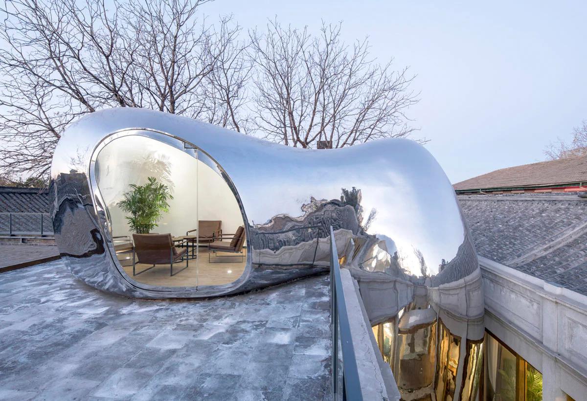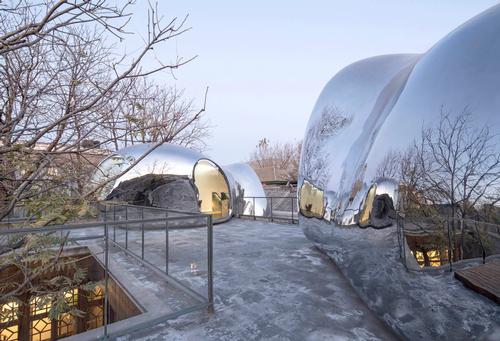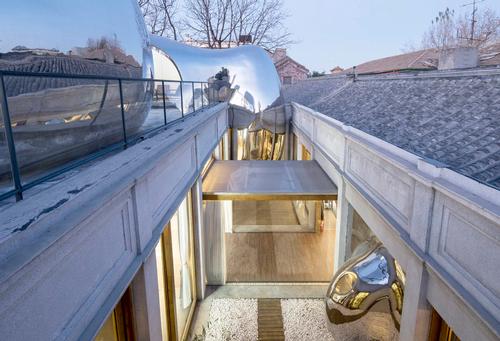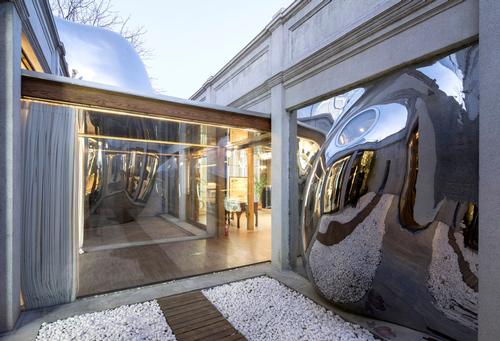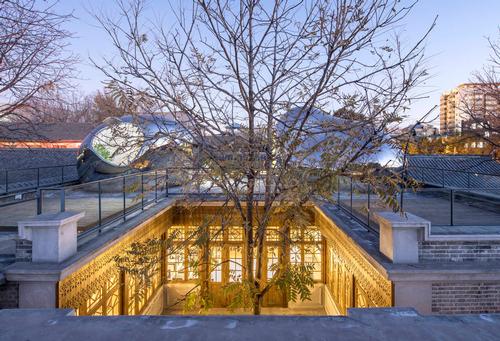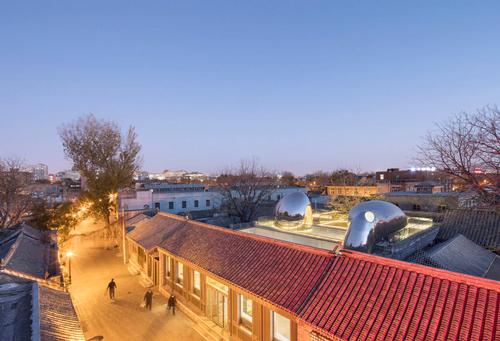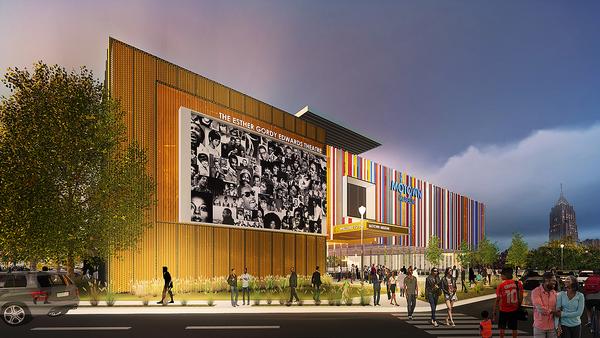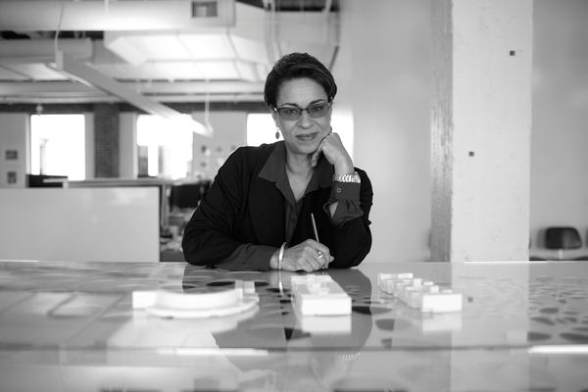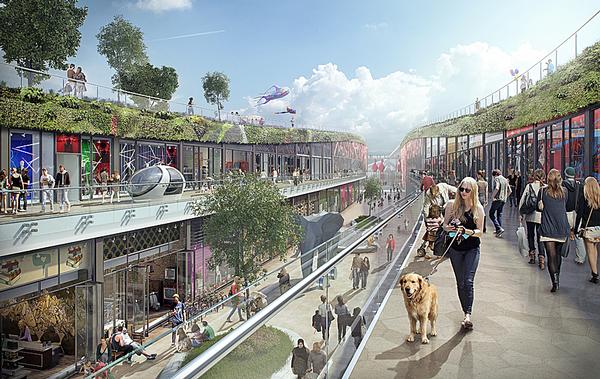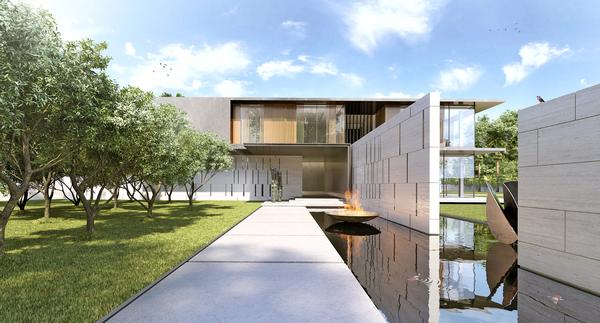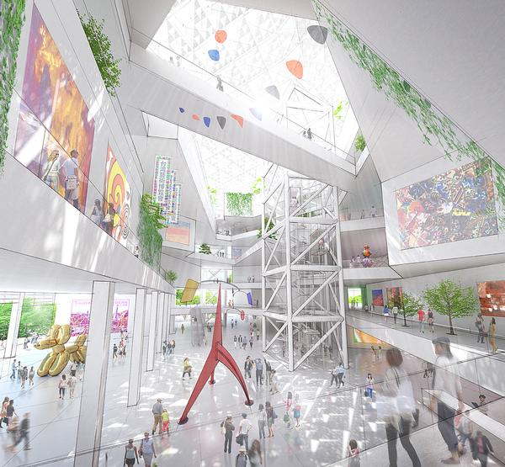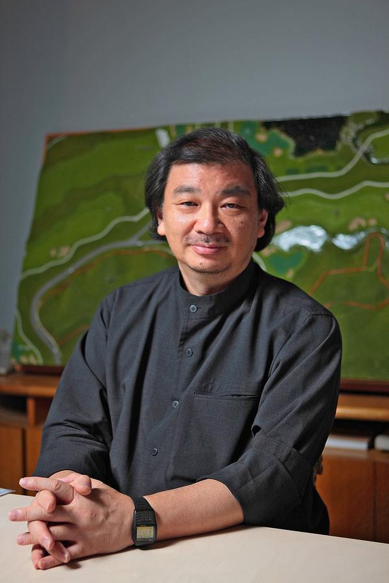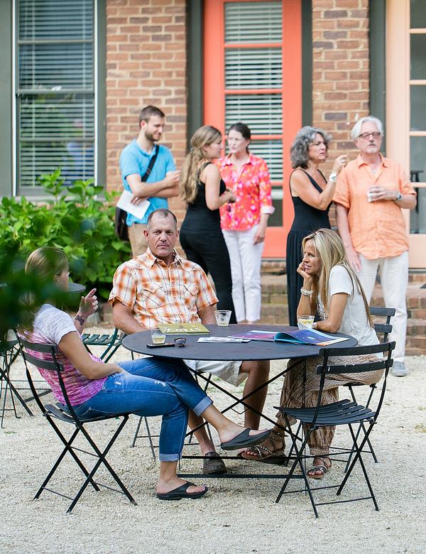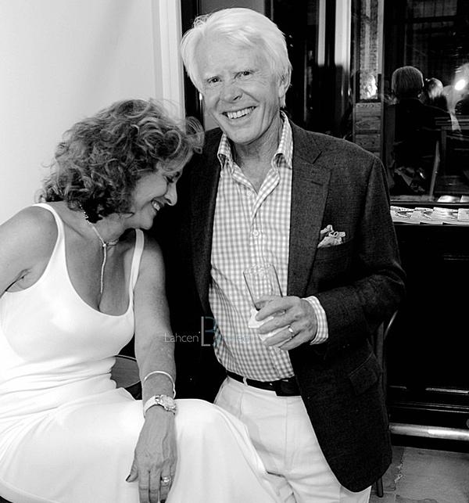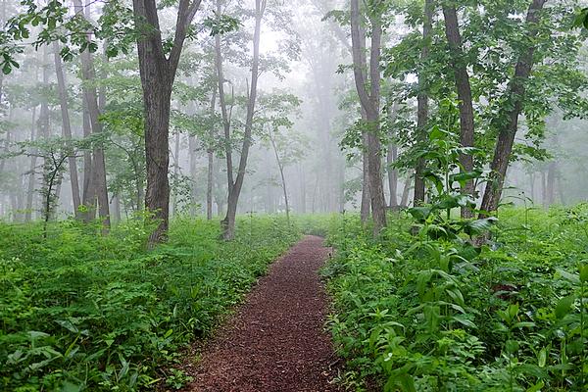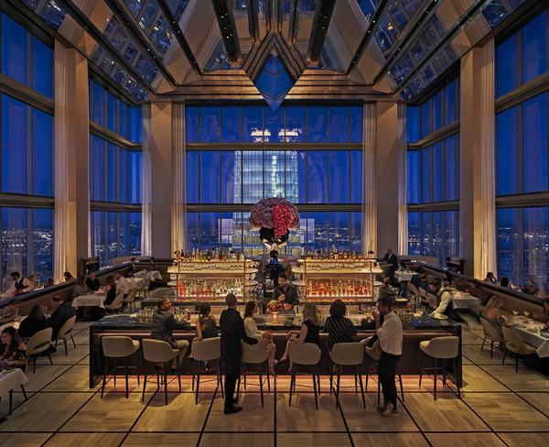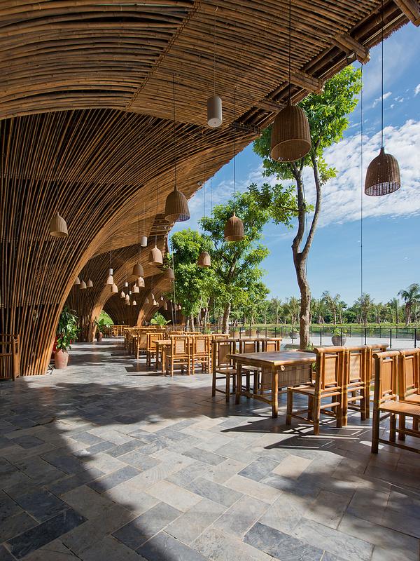MAD's organic bubbles provide new spaces in Beijing community
MAD Architects have inserted a number of organically-shaped bubbles into the fabric of Beijing's Qianmen district to provide new space, new use cases and incentives for younger generations to return to the area.
The Hutong Bubble 218 project sees organically-shaped interstitial interventions inserted into the restrictive context of a former hospital on a hutong – a narrow street or alley.
The hospital had already been converted into accommodation for around 20 families.
The stainless steel bubbles are designed to fit into specific spaces, with one emerging through a roof connecting two levels, another positioned on a roof with access only from outside and a third appearing to burst through a courtyard wall.
They have been created for us as a meeting room, a co-working office and a gallery for the local community, providing facilities that weren't previously there without taking up existing space.
These use cases are also intended to attract young people back to the area to help revitalise it, with uses case beyond just residential offerings aligned with their needs.
It is hoped that a more mixed-use locality will give the community a platform from which to grow both socially and economically.
Hutong Bubble 218 is a continuation of MAD's 2009 project Hutong Bubble 32, in which it extended a house in the Dongcheng district of Beijing with one of its bubble-like interventions.
Design work on the project began in 2015 and it was completed only recently.
MAD Architects Beijing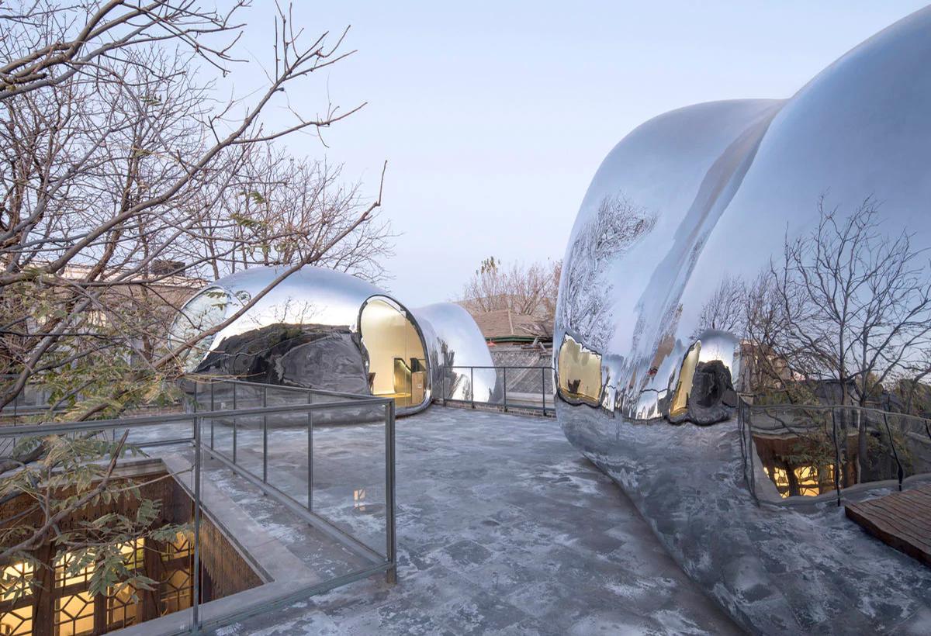
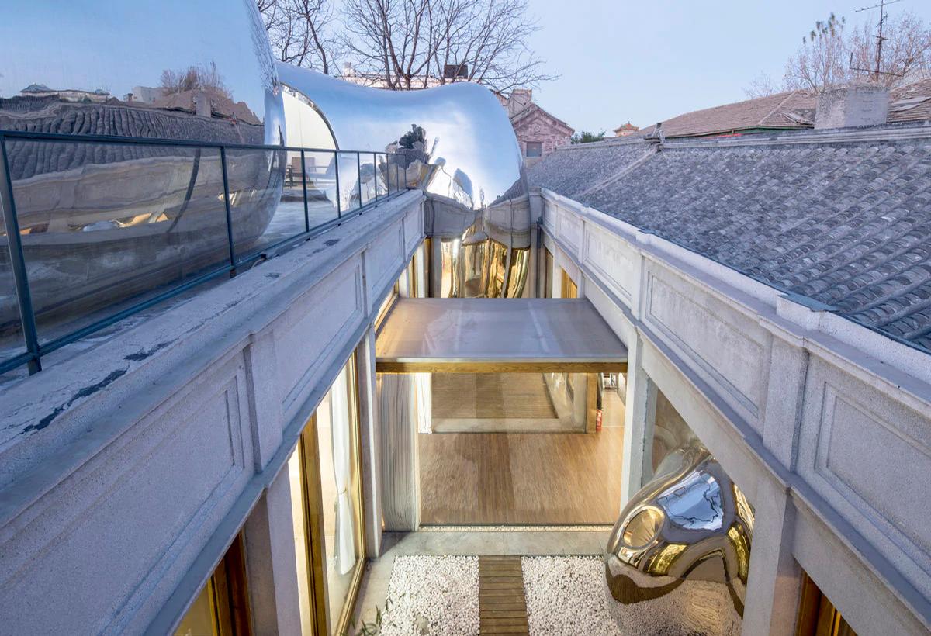
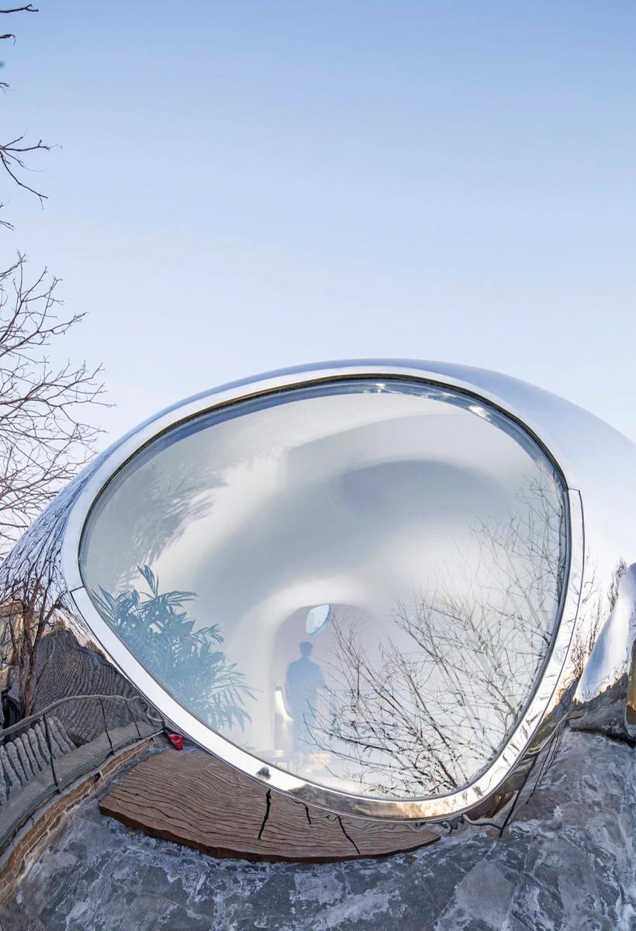
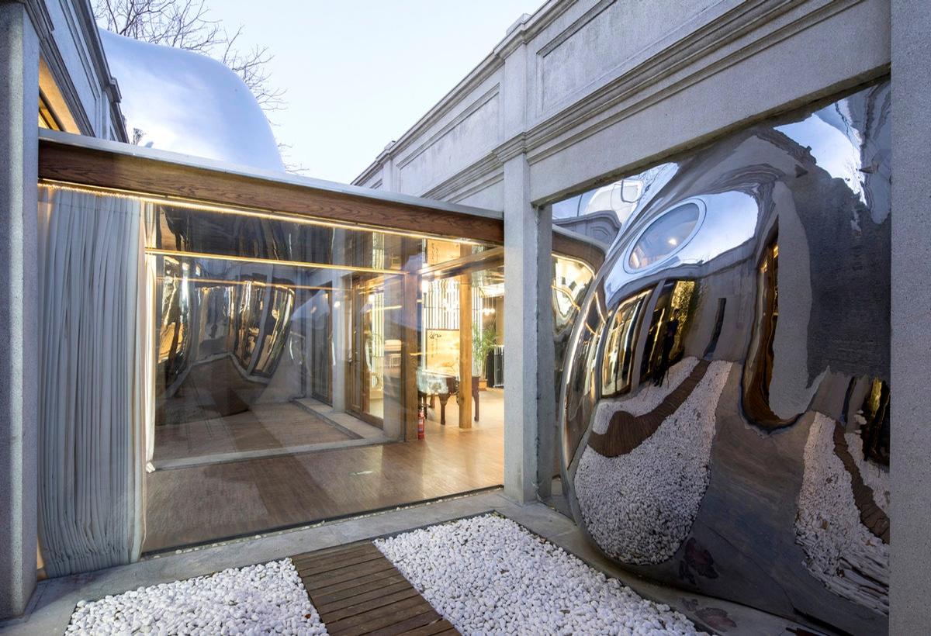
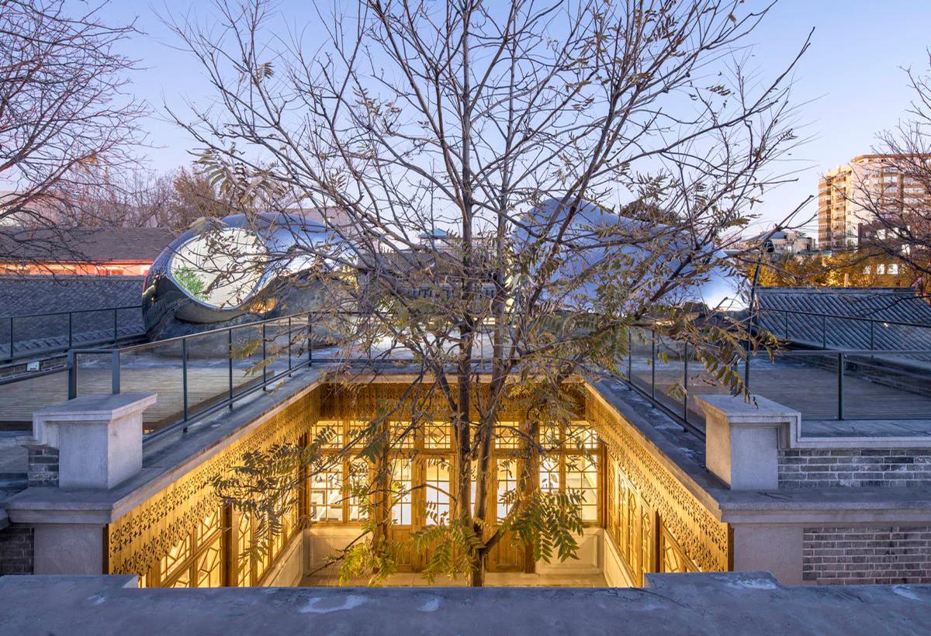
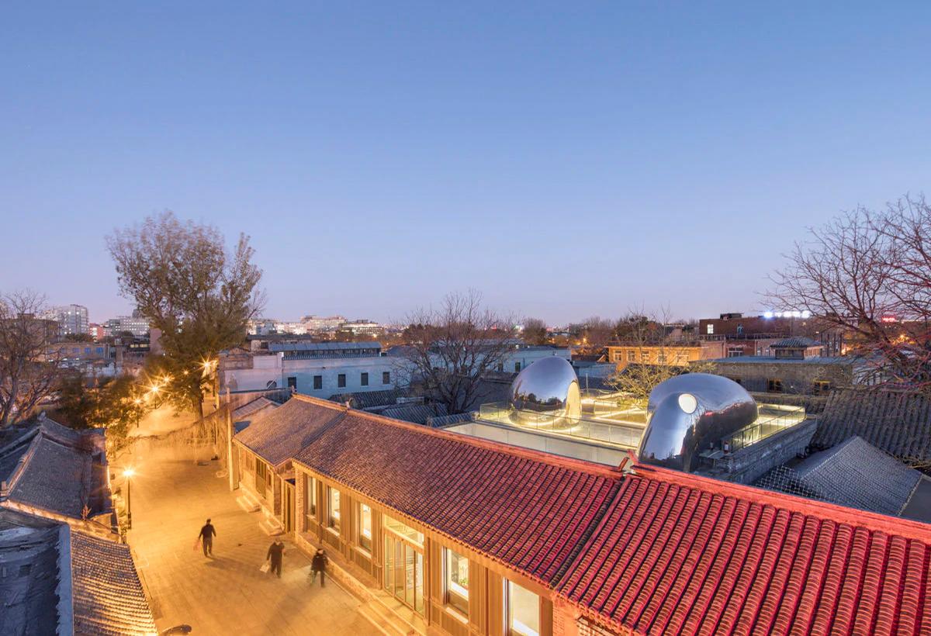
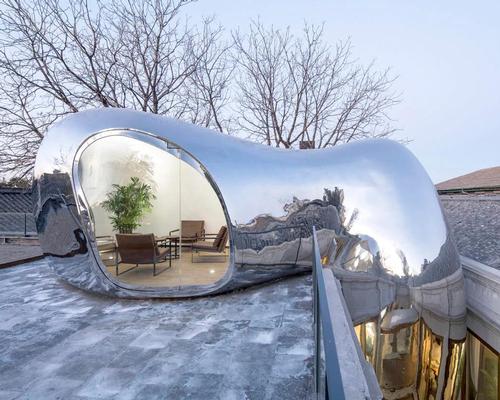

UAE’s first Dior Spa debuts in Dubai at Dorchester Collection’s newest hotel, The Lana

Europe's premier Evian Spa unveiled at Hôtel Royal in France

Clinique La Prairie unveils health resort in China after two-year project

GoCo Health Innovation City in Sweden plans to lead the world in delivering wellness and new science

Four Seasons announces luxury wellness resort and residences at Amaala

Aman sister brand Janu debuts in Tokyo with four-floor urban wellness retreat

€38m geothermal spa and leisure centre to revitalise Croatian city of Bjelovar

Two Santani eco-friendly wellness resorts coming to Oman, partnered with Omran Group

Kerzner shows confidence in its Siro wellness hotel concept, revealing plans to open 100

Ritz-Carlton, Portland unveils skyline spa inspired by unfolding petals of a rose

Rogers Stirk Harbour & Partners are just one of the names behind The Emory hotel London and Surrenne private members club

Peninsula Hot Springs unveils AUS$11.7m sister site in Australian outback

IWBI creates WELL for residential programme to inspire healthy living environments

Conrad Orlando unveils water-inspired spa oasis amid billion-dollar Evermore Resort complex

Studio A+ realises striking urban hot springs retreat in China's Shanxi Province

Populous reveals plans for major e-sports arena in Saudi Arabia

Wake The Tiger launches new 1,000sq m expansion

Othership CEO envisions its urban bathhouses in every city in North America

Merlin teams up with Hasbro and Lego to create Peppa Pig experiences

SHA Wellness unveils highly-anticipated Mexico outpost

One&Only One Za’abeel opens in Dubai featuring striking design by Nikken Sekkei

Luxury spa hotel, Calcot Manor, creates new Grain Store health club

'World's largest' indoor ski centre by 10 Design slated to open in 2025

Murrayshall Country Estate awarded planning permission for multi-million-pound spa and leisure centre

Aman's Janu hotel by Pelli Clarke & Partners will have 4,000sq m of wellness space

Therme Group confirms Incheon Golden Harbor location for South Korean wellbeing resort

Universal Studios eyes the UK for first European resort

King of Bhutan unveils masterplan for Mindfulness City, designed by BIG, Arup and Cistri

Rural locations are the next frontier for expansion for the health club sector




