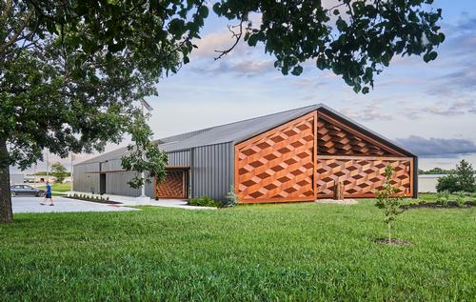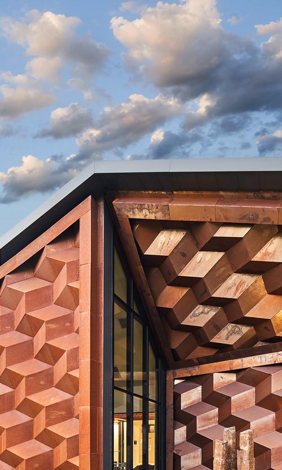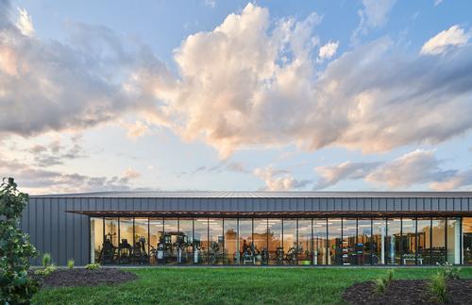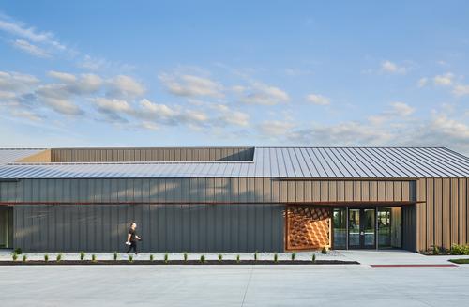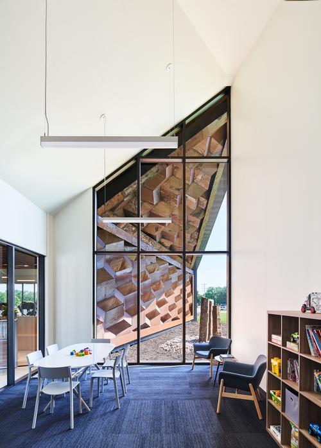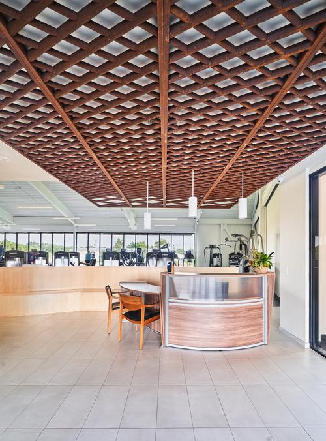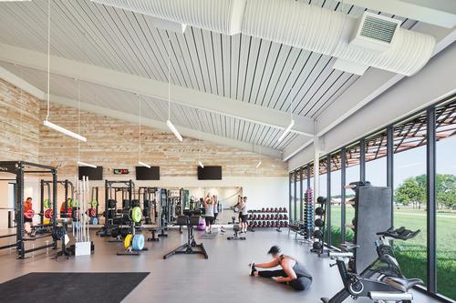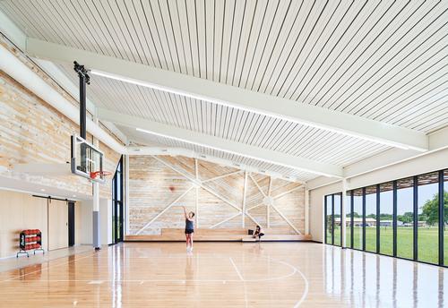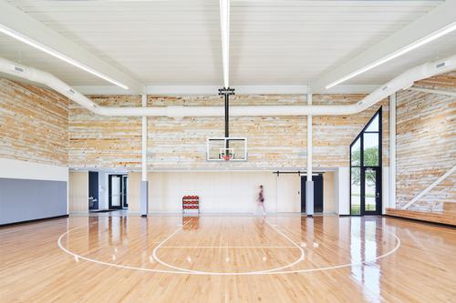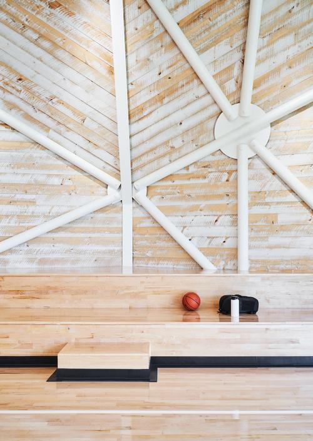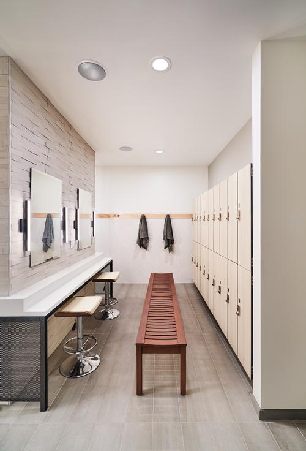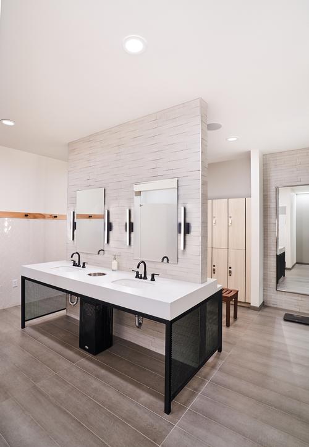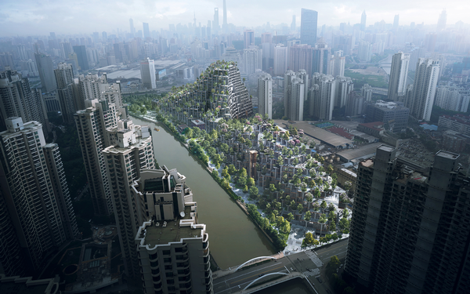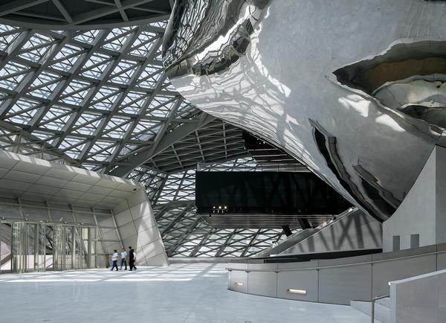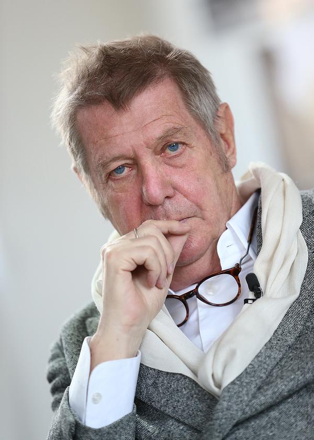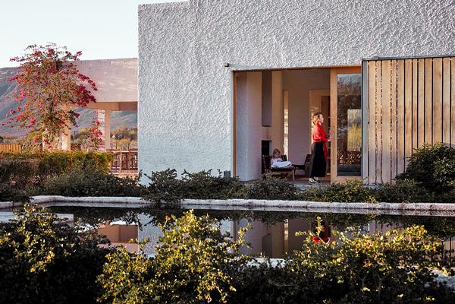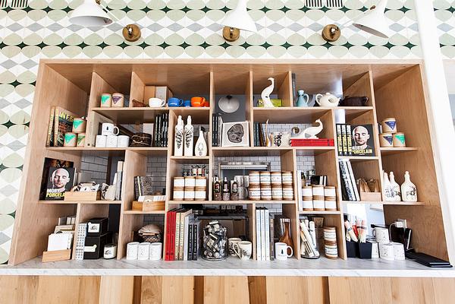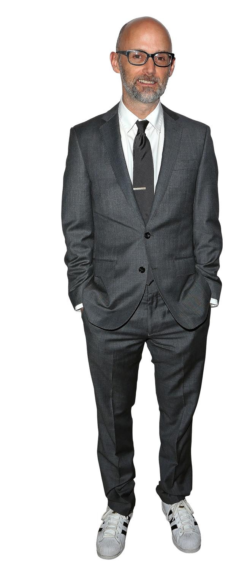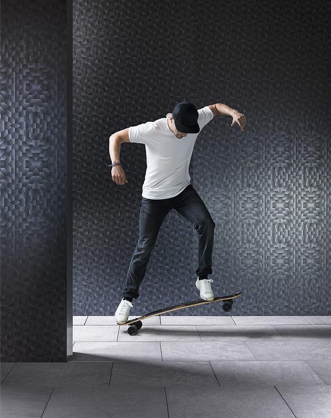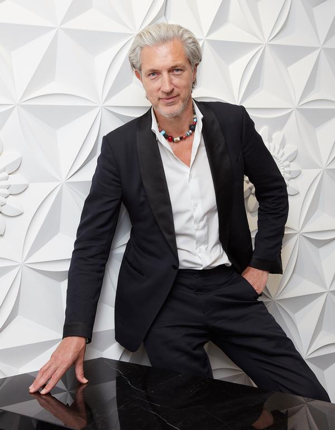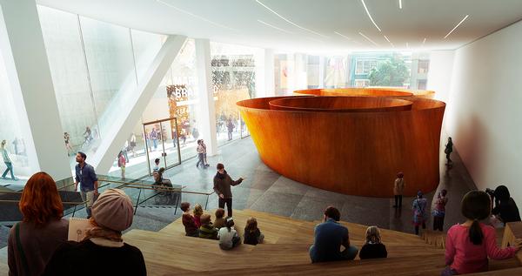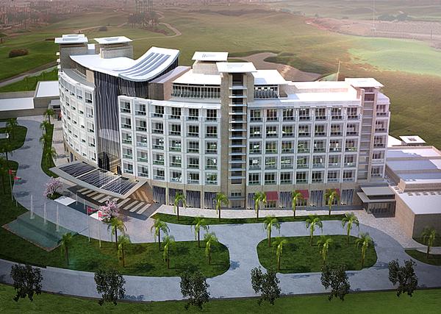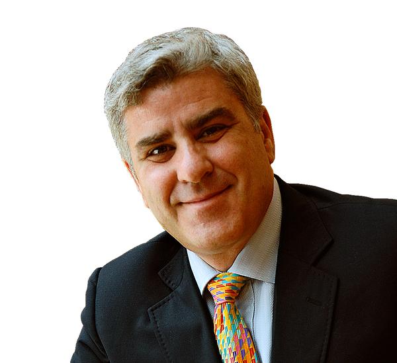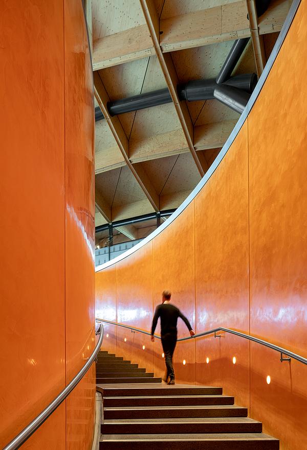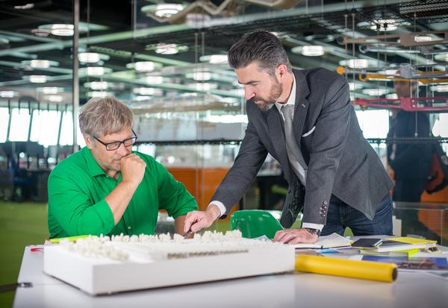Hufft create industrial fitness centre with refined design touches
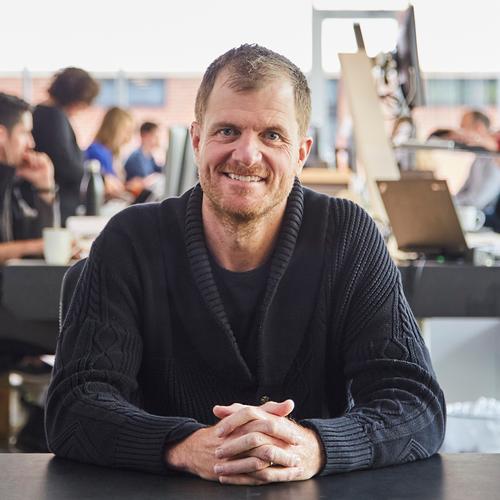
– Matthew Hufft
Hufft have created a community fitness centre in Humboldt, Kansas, that reflects the US city's industrial roots through a bold design and considered, high-quality materials.
The 10,000sq ft (930sq m) facility was originally conceived as an amenity for the workforce of a local business, but the concept was ultimately developed to cater for the whole community.
The centre is, in many ways, unremarkable, but stands out for a number of refined design touches and the quality of its finishes.
Its form references a single-storey industrial shed, clad in a metal-panelled exterior, but the peaked roof is offset from centre and one side of the building slightly lower than the other, skewing the archetypal design.
Matthew Hufft, principal at the Hufft, said: "The simple agrarian form makes it familiar and not too foreign."
In addition, angled sections are cut out of the building's ends and their façades covered in raised, diamond-shaped panels with a rust-like colour that contrasts the building's otherwise grey exterior.
The unusual shapes created by this collection of design elements catch the eye and allow for additional glazed aspects that bring natural light into the building.
Full-height glazing along one side of the building fills the exercise spaces with natural light and gives users expansive views of outside.
An accompanying canopy running along the top of the glazing provides shade and helps to moderate solar gain.
The centre's bold, tough exterior gives way to warmer, softer materials and colours inside.
In the exercise spaces, light-coloured woods and neutral tones create a bright and welcoming environment, while the changing areas are tiled flooring and offset tiled walls, high-quality fixtures and bright lighting.
Hufft fitness centre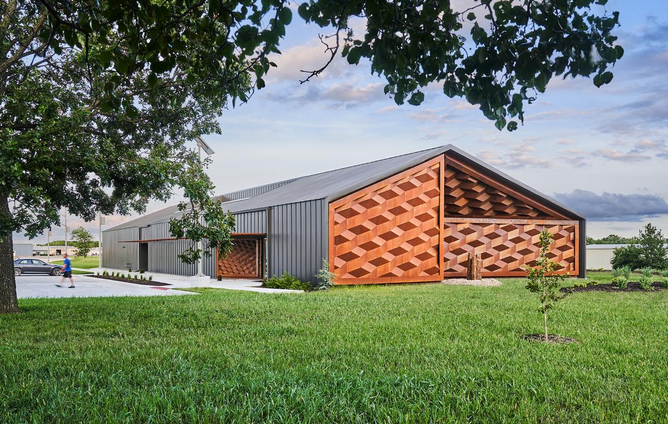
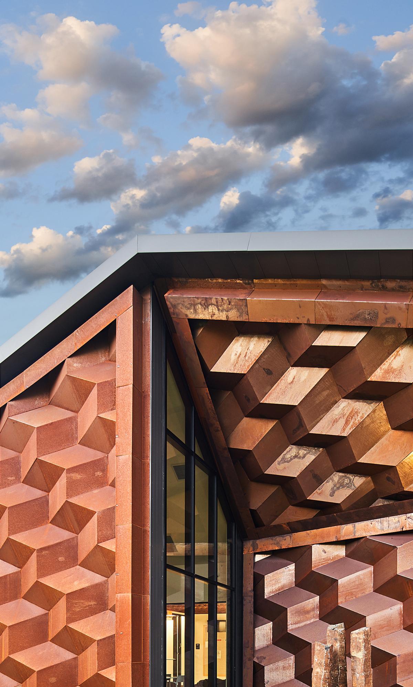
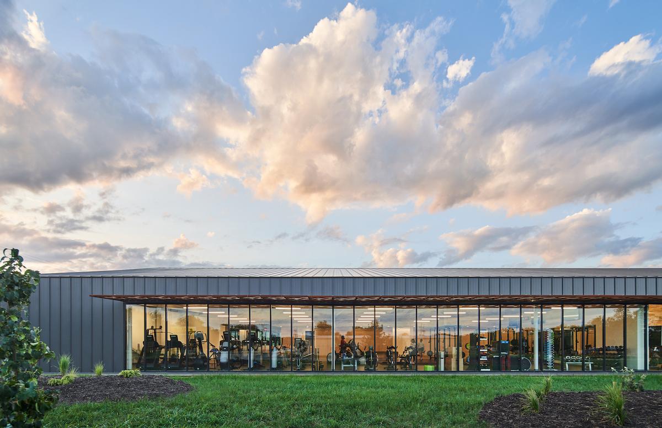
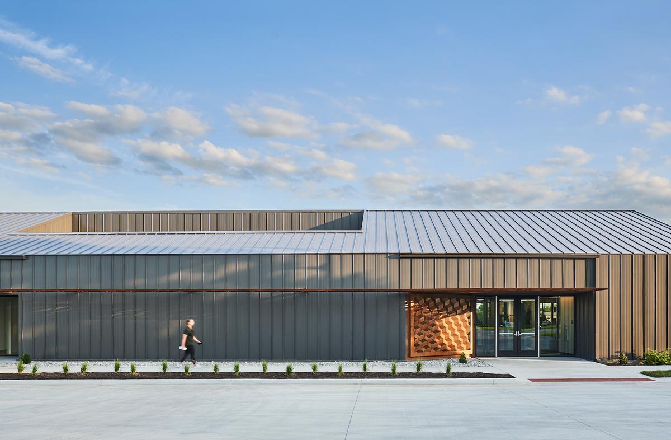
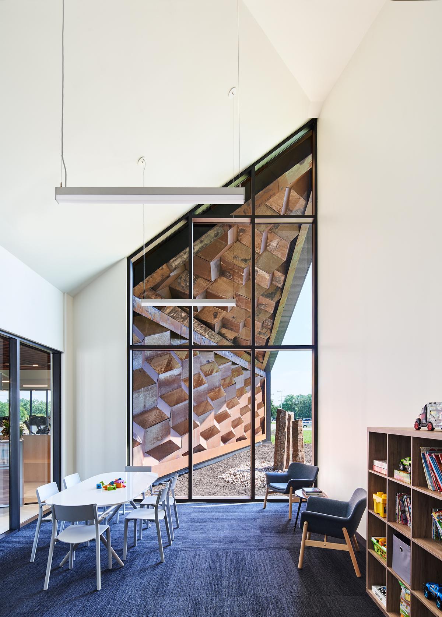
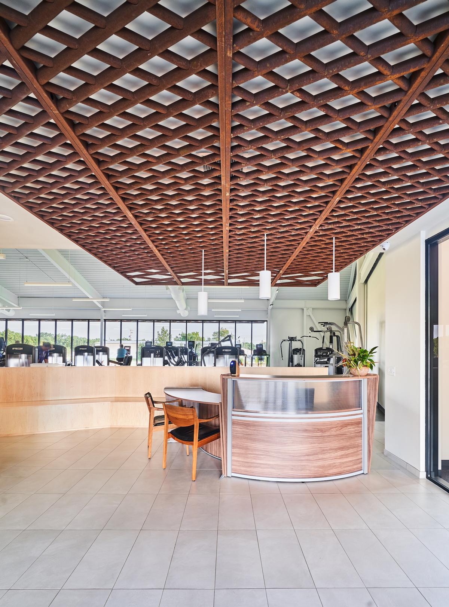
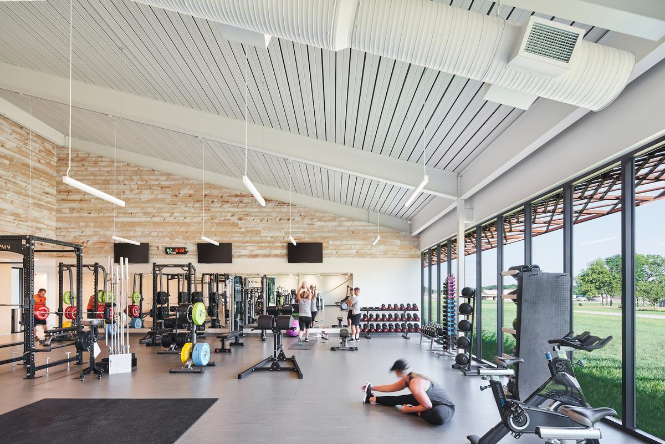
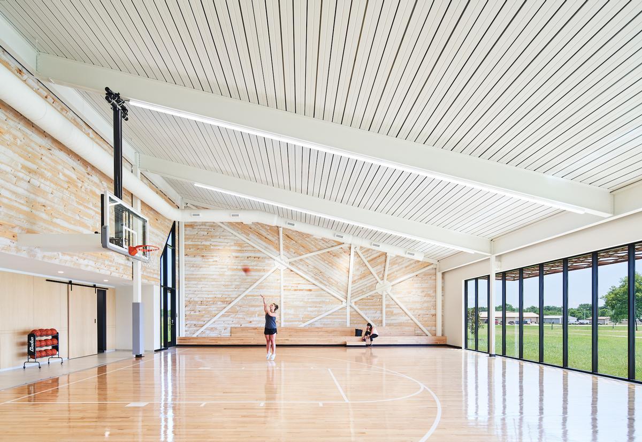
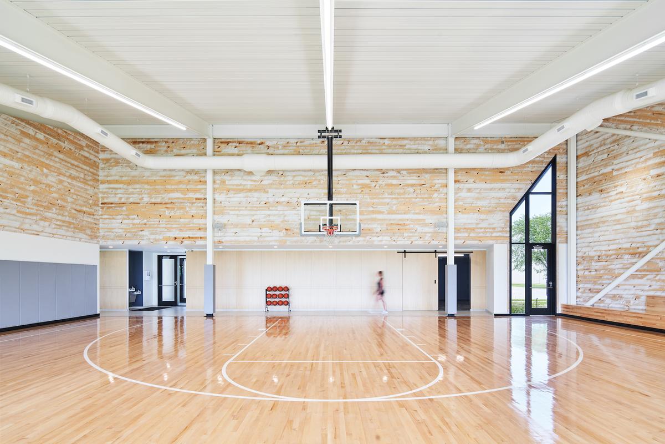
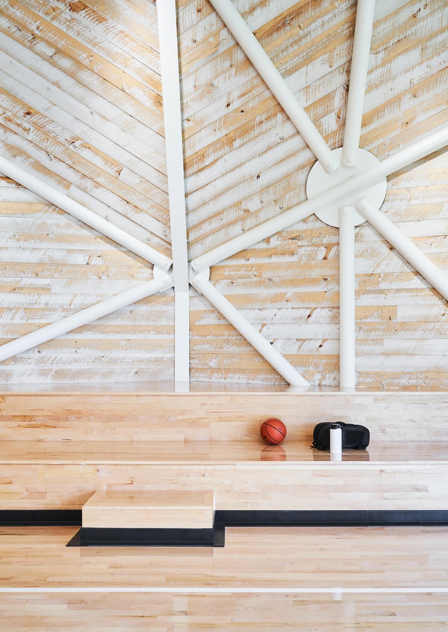
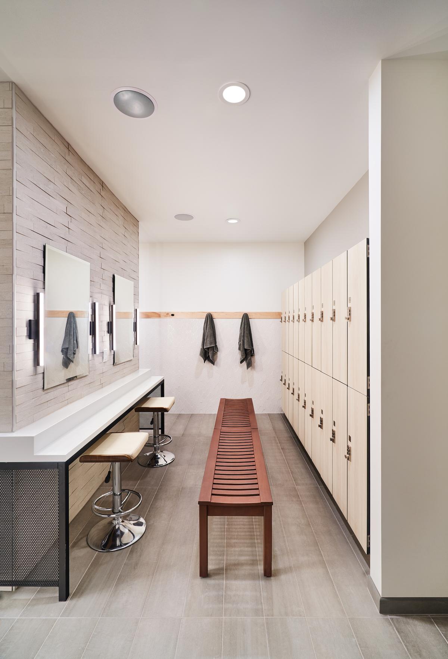
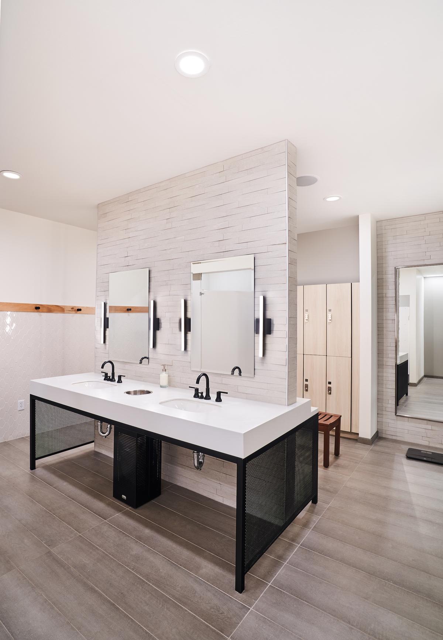
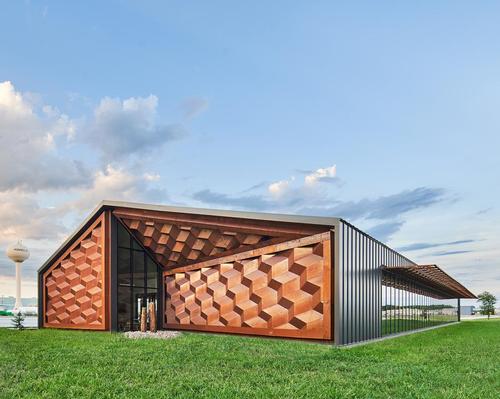

UAE’s first Dior Spa debuts in Dubai at Dorchester Collection’s newest hotel, The Lana

Europe's premier Evian Spa unveiled at Hôtel Royal in France

Clinique La Prairie unveils health resort in China after two-year project

GoCo Health Innovation City in Sweden plans to lead the world in delivering wellness and new science

Four Seasons announces luxury wellness resort and residences at Amaala

Aman sister brand Janu debuts in Tokyo with four-floor urban wellness retreat

€38m geothermal spa and leisure centre to revitalise Croatian city of Bjelovar

Two Santani eco-friendly wellness resorts coming to Oman, partnered with Omran Group

Kerzner shows confidence in its Siro wellness hotel concept, revealing plans to open 100

Ritz-Carlton, Portland unveils skyline spa inspired by unfolding petals of a rose

Rogers Stirk Harbour & Partners are just one of the names behind The Emory hotel London and Surrenne private members club

Peninsula Hot Springs unveils AUS$11.7m sister site in Australian outback

IWBI creates WELL for residential programme to inspire healthy living environments

Conrad Orlando unveils water-inspired spa oasis amid billion-dollar Evermore Resort complex

Studio A+ realises striking urban hot springs retreat in China's Shanxi Province

Populous reveals plans for major e-sports arena in Saudi Arabia

Wake The Tiger launches new 1,000sq m expansion

Othership CEO envisions its urban bathhouses in every city in North America

Merlin teams up with Hasbro and Lego to create Peppa Pig experiences

SHA Wellness unveils highly-anticipated Mexico outpost

One&Only One Za’abeel opens in Dubai featuring striking design by Nikken Sekkei

Luxury spa hotel, Calcot Manor, creates new Grain Store health club

'World's largest' indoor ski centre by 10 Design slated to open in 2025

Murrayshall Country Estate awarded planning permission for multi-million-pound spa and leisure centre

Aman's Janu hotel by Pelli Clarke & Partners will have 4,000sq m of wellness space

Therme Group confirms Incheon Golden Harbor location for South Korean wellbeing resort

Universal Studios eyes the UK for first European resort

King of Bhutan unveils masterplan for Mindfulness City, designed by BIG, Arup and Cistri

Rural locations are the next frontier for expansion for the health club sector





