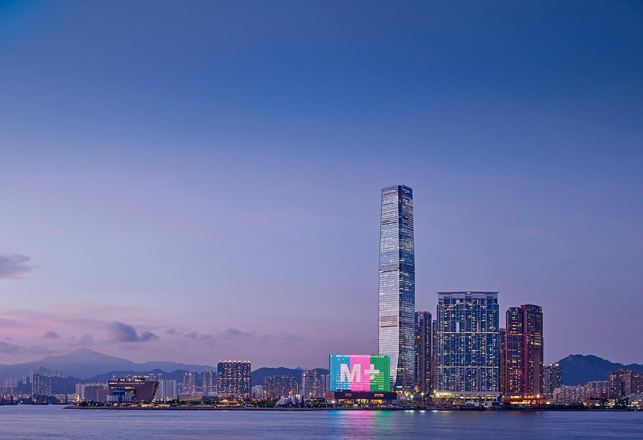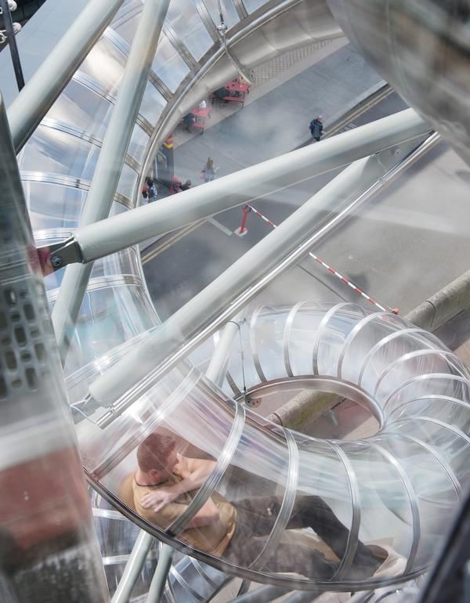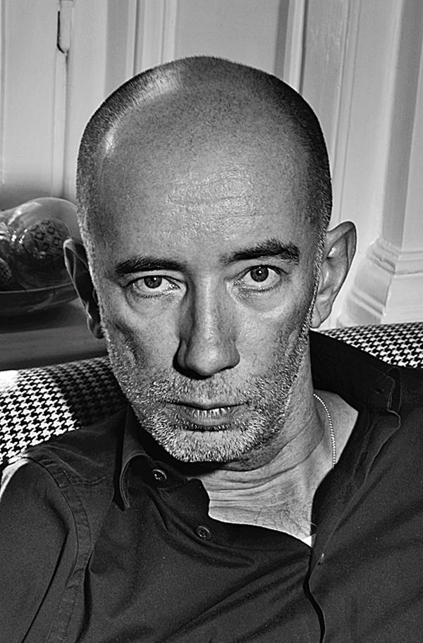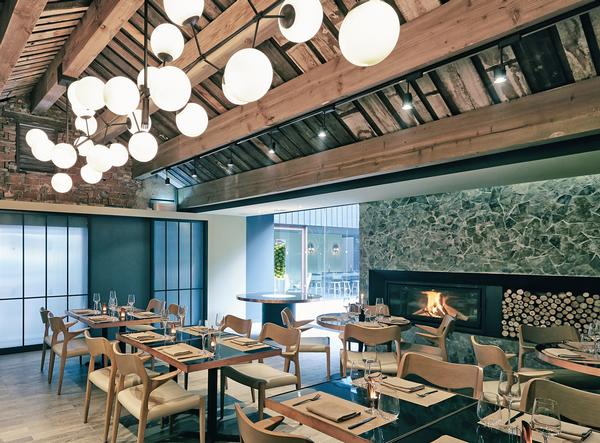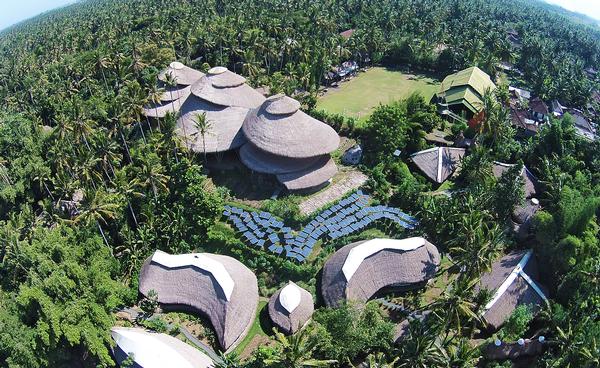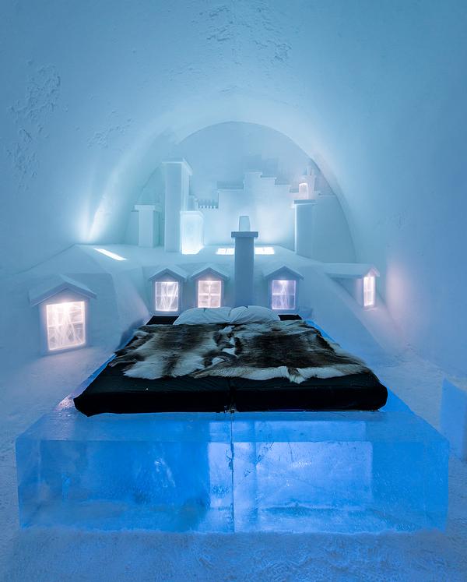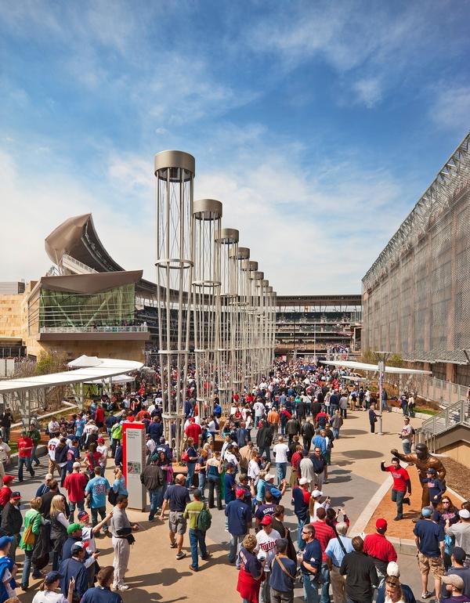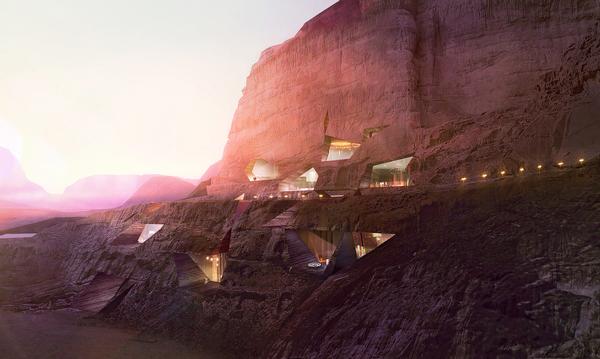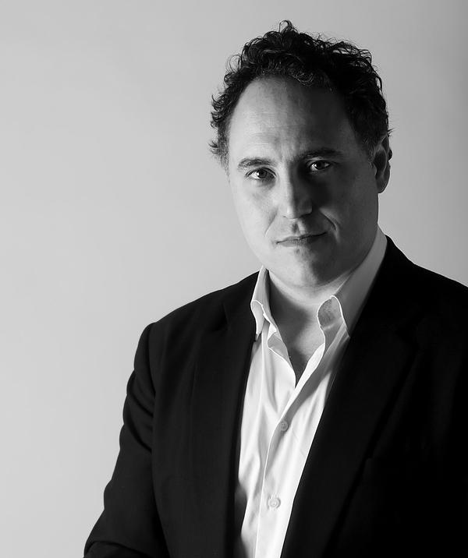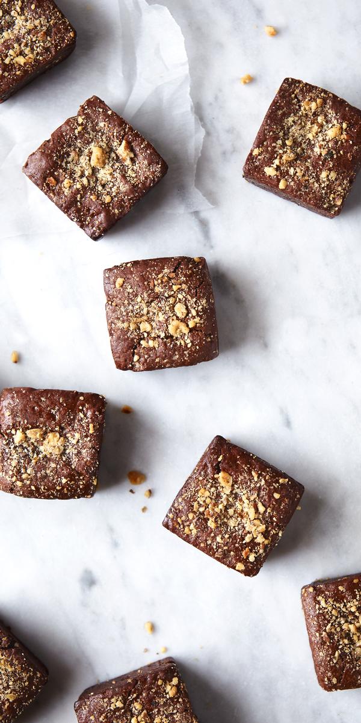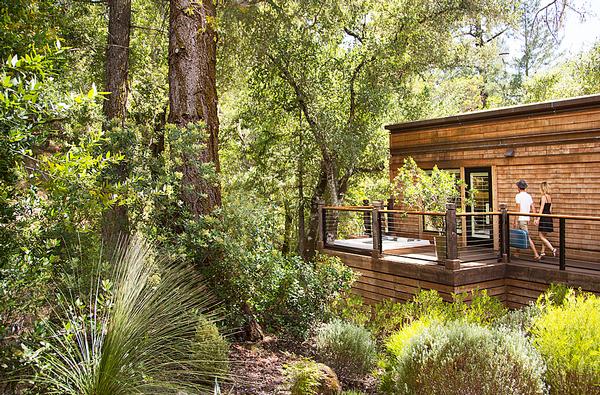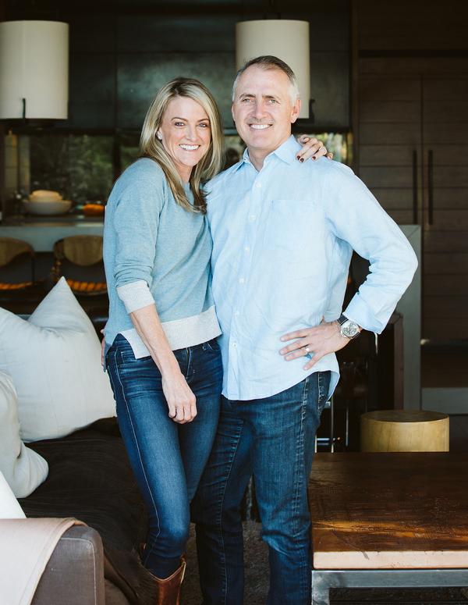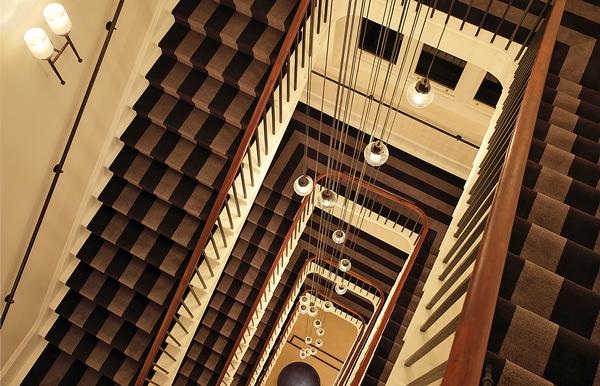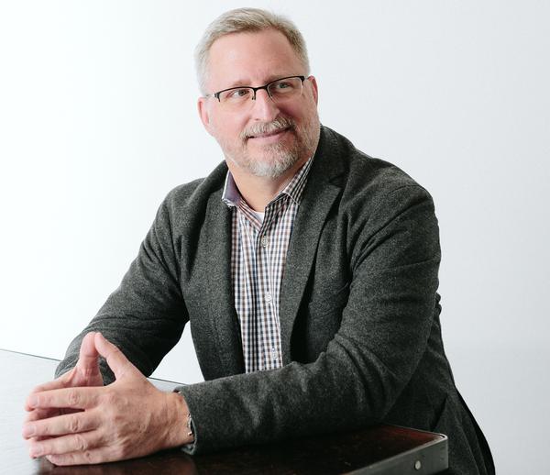Herzog and de Meuron’s M+ museum of visual culture distils essence of Hong Kong
M+, described as Asia’s first global museum of contemporary visual culture, has opened in Hong Kong.
Located in the city state's West Kowloon Cultural District, the museum features six thematic exhibitions housing more than 1,000 works.
Designed by architects Herzog and de Meuron, M+ will act as a cultural centre for 20th and 21st-century art, design, architecture, and the moving image.
As well as the 33 exhibition galleries, the complex will house retail areas, restaurants, cafés, a research centre and multi-purpose halls.
M+ will become a centrepiece of The West Kowloon Cultural District – an area which has been developed gradually from the city's seaport, where section by section a natural harbour has been filled with earth.
The M+ sits on this reclaimed land, connected to the city and overlooking the sea.
Jacques Herzog said: "For art to enter into the life of a city like Hong Kong it has to come from below, from its own foundations.
"Our M+ Project does exactly that, by literally emerging from the city's underground."
M+'s covered entrance podium forms a bright public space that can be entered from all sides and levels, making the activities of the museum accessible to guests, while inviting them into the diverse display topography.
The urban shape has been designed to reiterate the iconic character of Kowloon’s skyline while allowing artistic messages to be transmitted on the surface of the façade.
The "oversize screen" acts as another gallery, one that can be seen from Hong Kong Island, broadcasting the site of M+.
According to Pierre de Meuron, M+ – which has been built above a train tunnel – expresses a "vision for a new institution of visual culture and art for Hong Kong and the world".
De Meuron said: "We have made the underground tunnel of the Airport Express the raison d’être of a rough, large-scale exhibition universe that literally anchors the entire building in the ground.
"The tunnel has been uncovered, creating a radical space for art and design, installation and performance; it is a space of unprecedented potential and a challenge to artist and curator alike.”
M+ Herzog and de Meuron kowloon Hong Kong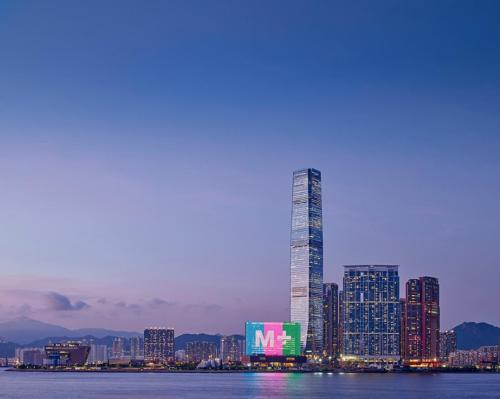

UAE’s first Dior Spa debuts in Dubai at Dorchester Collection’s newest hotel, The Lana

Europe's premier Evian Spa unveiled at Hôtel Royal in France

Clinique La Prairie unveils health resort in China after two-year project

GoCo Health Innovation City in Sweden plans to lead the world in delivering wellness and new science

Four Seasons announces luxury wellness resort and residences at Amaala

Aman sister brand Janu debuts in Tokyo with four-floor urban wellness retreat

€38m geothermal spa and leisure centre to revitalise Croatian city of Bjelovar

Two Santani eco-friendly wellness resorts coming to Oman, partnered with Omran Group

Kerzner shows confidence in its Siro wellness hotel concept, revealing plans to open 100

Ritz-Carlton, Portland unveils skyline spa inspired by unfolding petals of a rose

Rogers Stirk Harbour & Partners are just one of the names behind The Emory hotel London and Surrenne private members club

Peninsula Hot Springs unveils AUS$11.7m sister site in Australian outback

IWBI creates WELL for residential programme to inspire healthy living environments

Conrad Orlando unveils water-inspired spa oasis amid billion-dollar Evermore Resort complex

Studio A+ realises striking urban hot springs retreat in China's Shanxi Province

Populous reveals plans for major e-sports arena in Saudi Arabia

Wake The Tiger launches new 1,000sq m expansion

Othership CEO envisions its urban bathhouses in every city in North America

Merlin teams up with Hasbro and Lego to create Peppa Pig experiences

SHA Wellness unveils highly-anticipated Mexico outpost

One&Only One Za’abeel opens in Dubai featuring striking design by Nikken Sekkei

Luxury spa hotel, Calcot Manor, creates new Grain Store health club

'World's largest' indoor ski centre by 10 Design slated to open in 2025

Murrayshall Country Estate awarded planning permission for multi-million-pound spa and leisure centre

Aman's Janu hotel by Pelli Clarke & Partners will have 4,000sq m of wellness space

Therme Group confirms Incheon Golden Harbor location for South Korean wellbeing resort

Universal Studios eyes the UK for first European resort

King of Bhutan unveils masterplan for Mindfulness City, designed by BIG, Arup and Cistri

Rural locations are the next frontier for expansion for the health club sector




